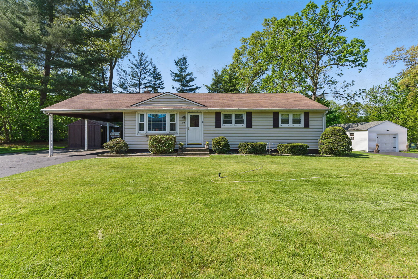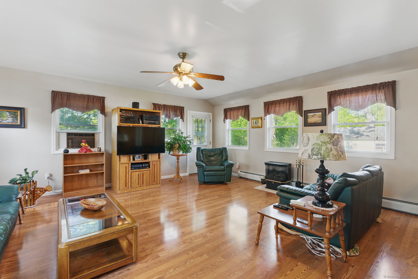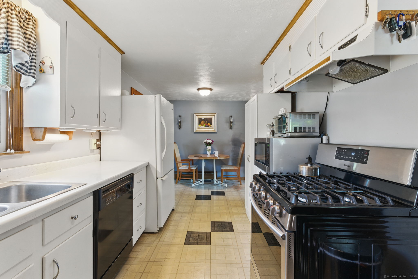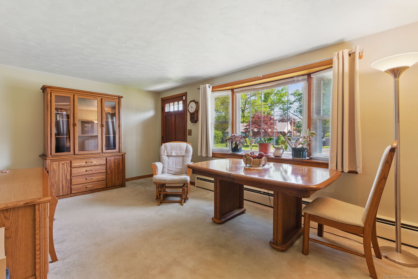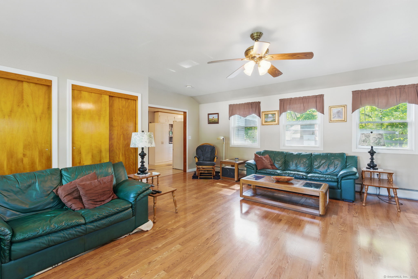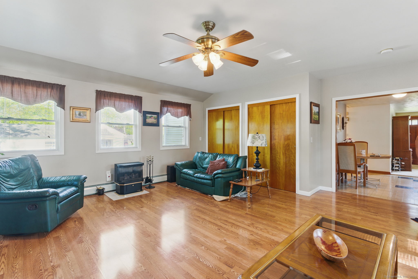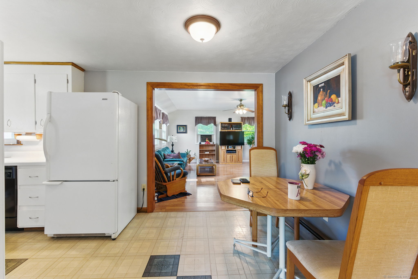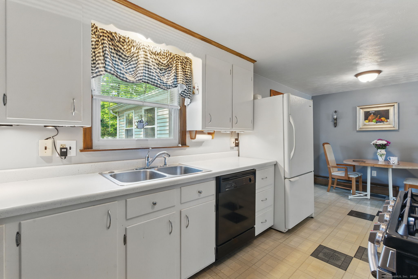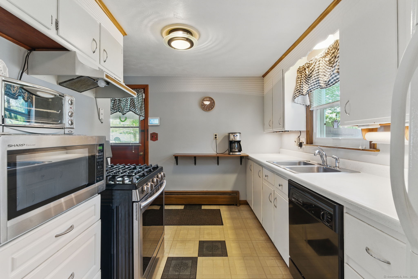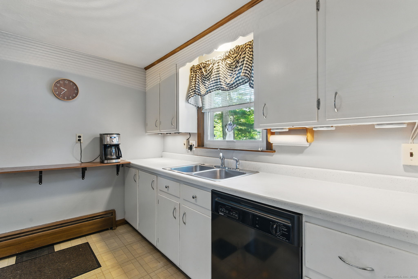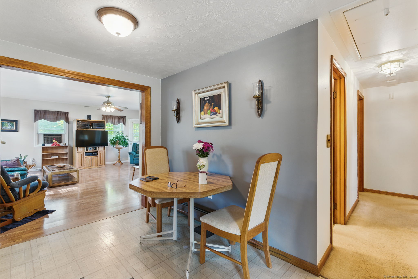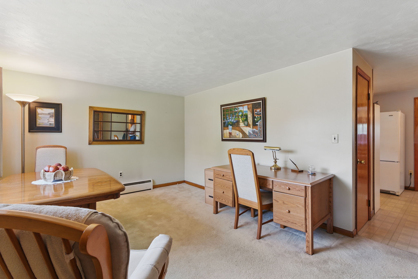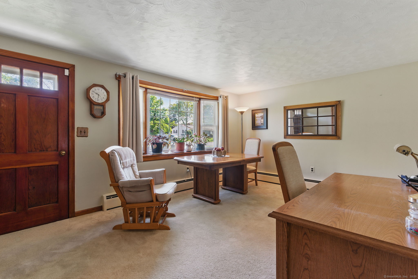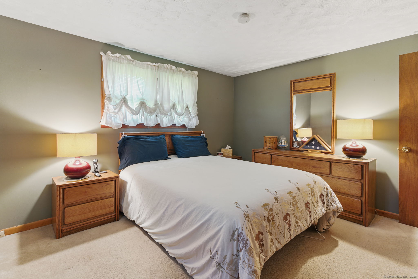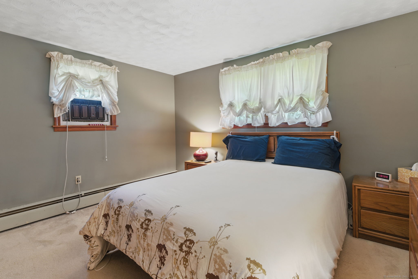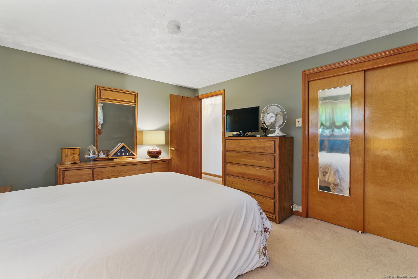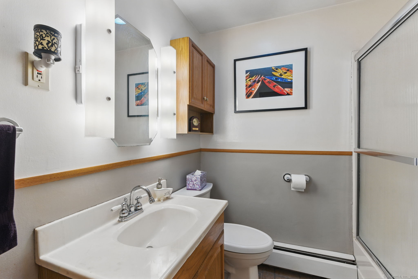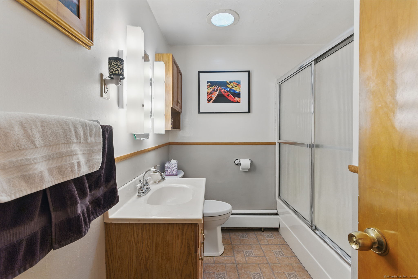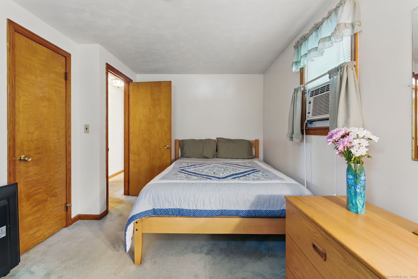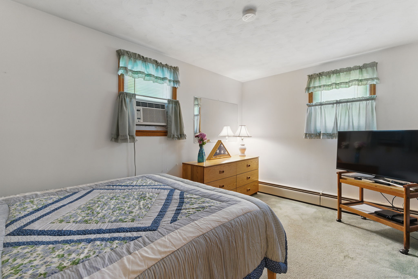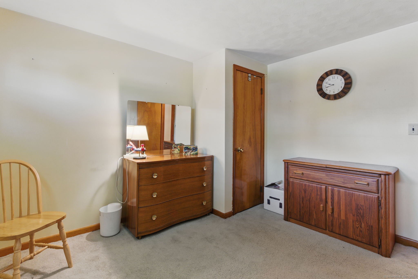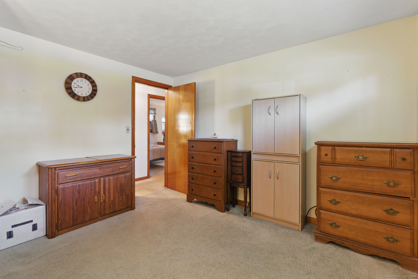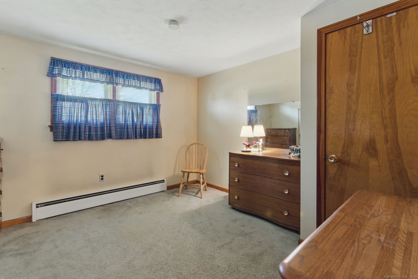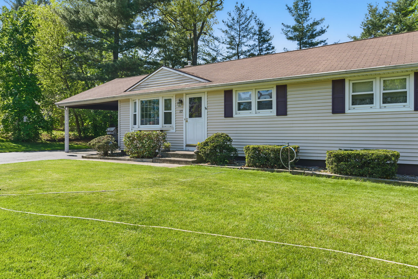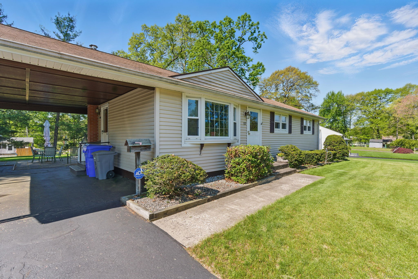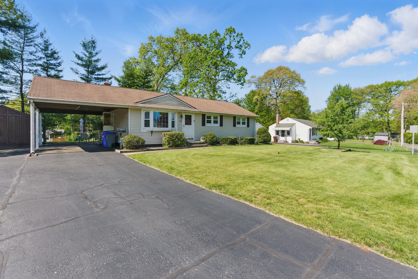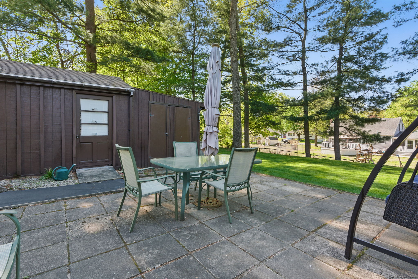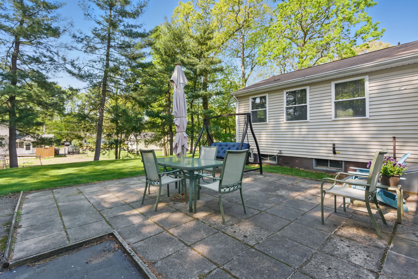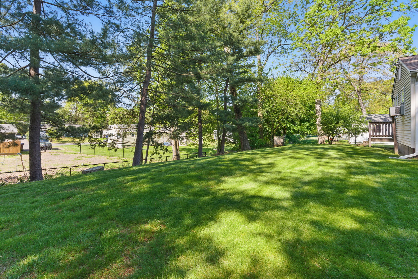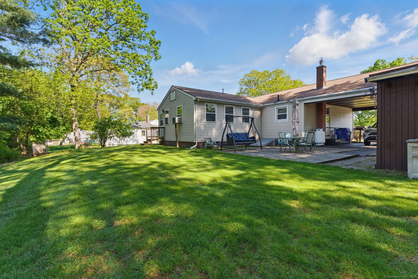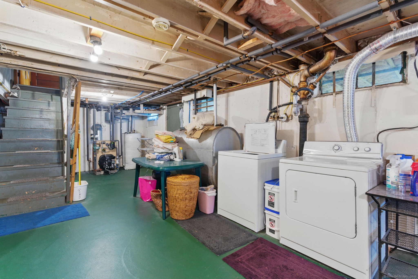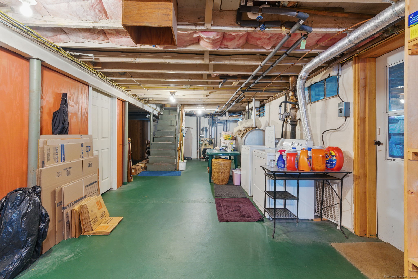More about this Property
If you are interested in more information or having a tour of this property with an experienced agent, please fill out this quick form and we will get back to you!
17 Howard Street, Enfield CT 06082
Current Price: $360,000
 3 beds
3 beds  1 baths
1 baths  1408 sq. ft
1408 sq. ft
Last Update: 6/4/2025
Property Type: Single Family For Sale
Welcome to this immaculate 3-bedroom ranch-style home, offering an abundance of hardwood flooring throughout. Enjoy cooking and dining in the charming eat-in galley kitchen, perfect for family meals and casual gatherings. The stunning family room features rich wood floors and a cozy propane stove creating a warm and inviting space to relax or entertain. Spacious living room could be a dining room or an office. Step outside to a beautifully landscaped yard, complete with a spacious patio and two oversized storage sheds-ideal for entertaining or simply enjoying the outdoors. Located in a desirable family-friendly neighborhood, this home is conveniently close to shopping, a hockey rink, and public pickleball courts. Basement offers a finished room for the office, work shop, gym, etc. Dont miss the opportunity to make this move-on ready gem your new home!
Off Raffia Rd
MLS #: 24095540
Style: Ranch
Color: Beige
Total Rooms:
Bedrooms: 3
Bathrooms: 1
Acres: 0.29
Year Built: 1958 (Public Records)
New Construction: No/Resale
Home Warranty Offered:
Property Tax: $4,340
Zoning: R33
Mil Rate:
Assessed Value: $162,800
Potential Short Sale:
Square Footage: Estimated HEATED Sq.Ft. above grade is 1408; below grade sq feet total is ; total sq ft is 1408
| Appliances Incl.: | Electric Range,Refrigerator,Dishwasher,Disposal,Washer,Electric Dryer |
| Laundry Location & Info: | Lower Level basement |
| Fireplaces: | 0 |
| Basement Desc.: | Full,Hatchway Access,Partially Finished |
| Exterior Siding: | Vinyl Siding |
| Exterior Features: | Shed,Gutters,Patio |
| Foundation: | Concrete |
| Roof: | Asphalt Shingle,Gable |
| Parking Spaces: | 1 |
| Garage/Parking Type: | Carport,Paved,Off Street Parking |
| Swimming Pool: | 0 |
| Waterfront Feat.: | Not Applicable |
| Lot Description: | Level Lot,Sloping Lot |
| Nearby Amenities: | Shopping/Mall |
| In Flood Zone: | 0 |
| Occupied: | Owner |
Hot Water System
Heat Type:
Fueled By: Baseboard.
Cooling: Ceiling Fans,Window Unit
Fuel Tank Location: In Basement
Water Service: Public Water Connected
Sewage System: Public Sewer Connected
Elementary: Per Board of Ed
Intermediate:
Middle:
High School: Per Board of Ed
Current List Price: $360,000
Original List Price: $399,900
DOM: 12
Listing Date: 5/14/2025
Last Updated: 5/27/2025 7:32:24 PM
List Agent Name: Denise Desellier
List Office Name: BHHS Realty Professionals
