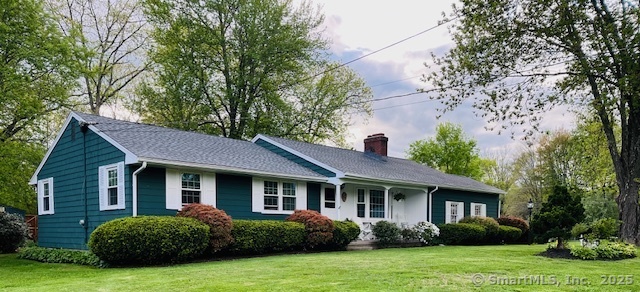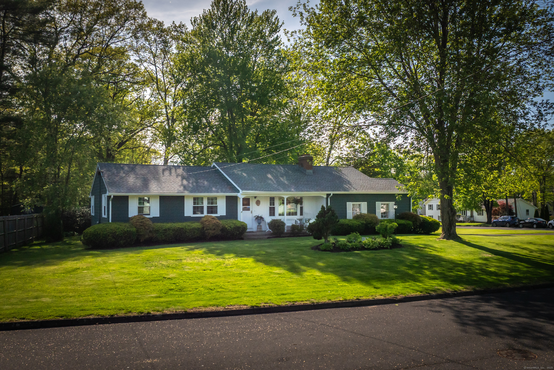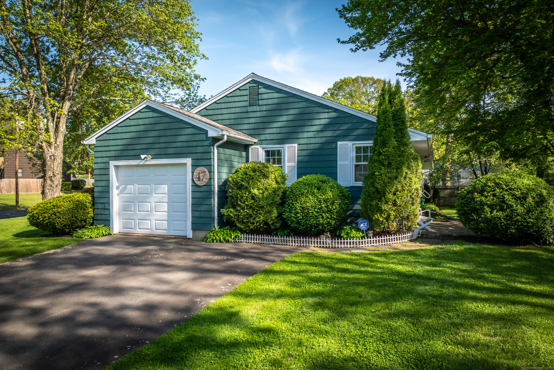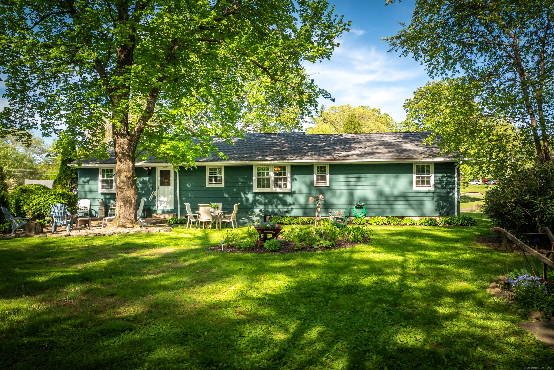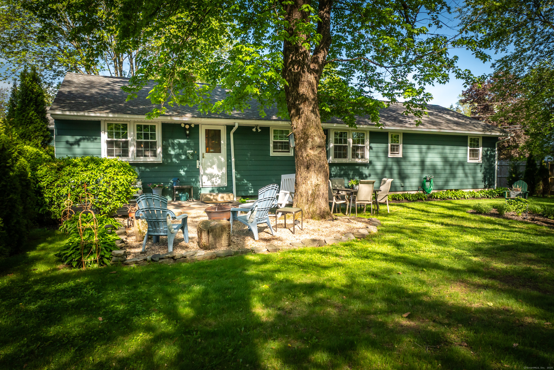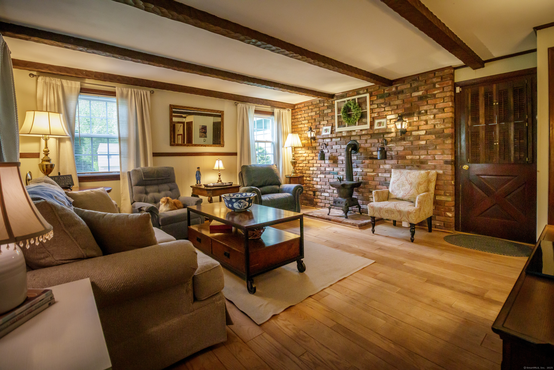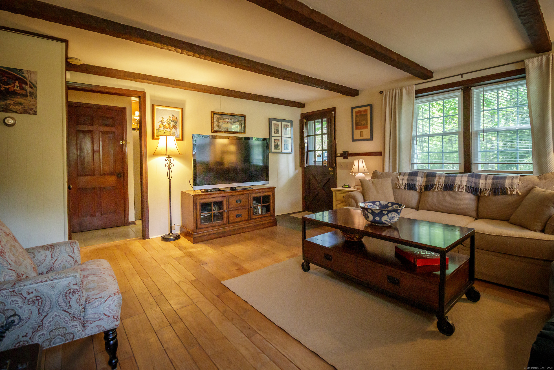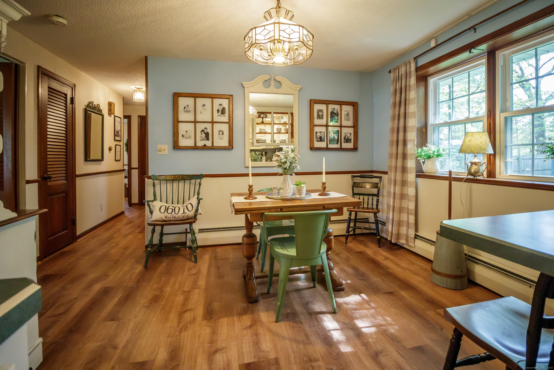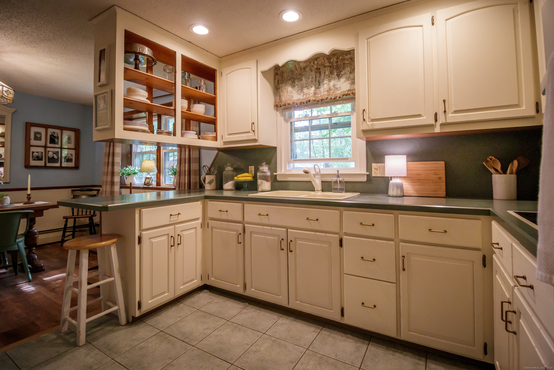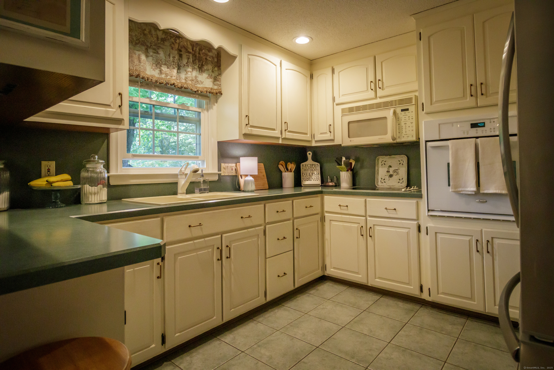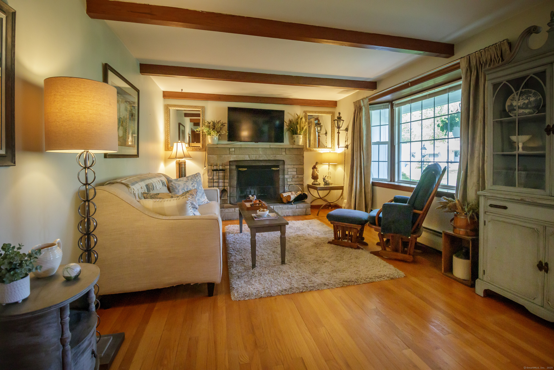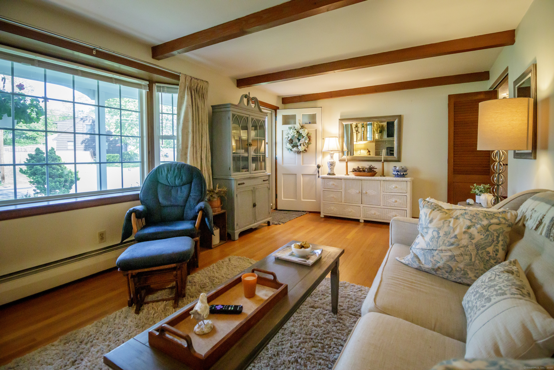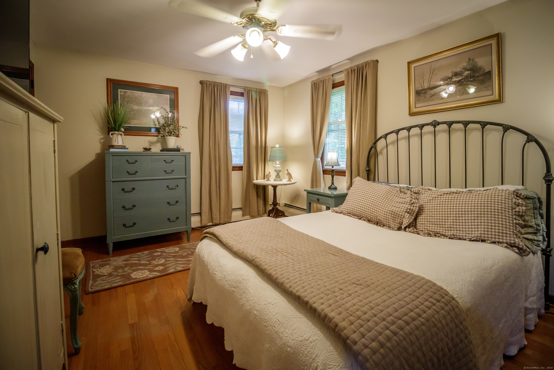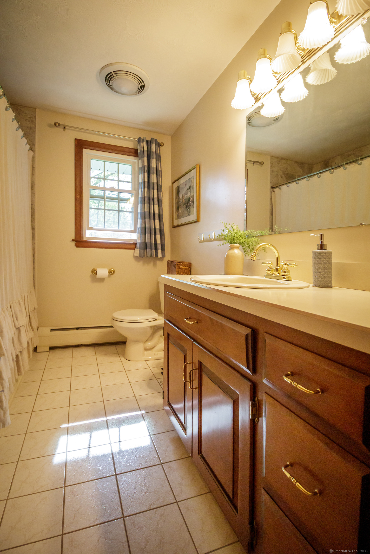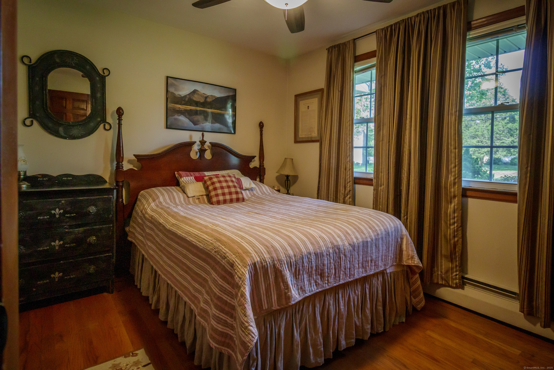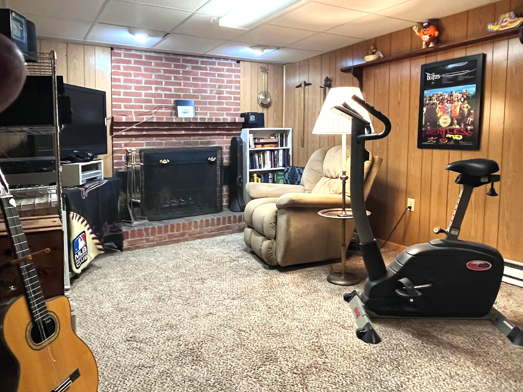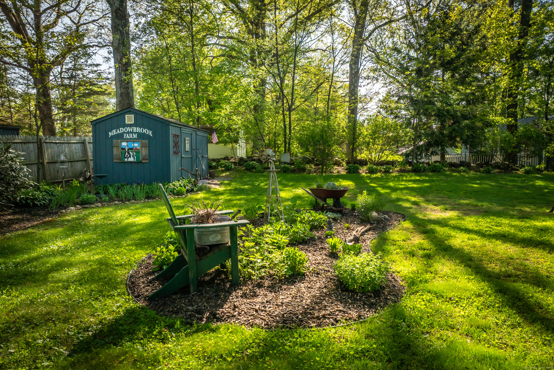More about this Property
If you are interested in more information or having a tour of this property with an experienced agent, please fill out this quick form and we will get back to you!
47 Sheffield Lane, Bristol CT 06010
Current Price: $375,000
 3 beds
3 beds  2 baths
2 baths  1400 sq. ft
1400 sq. ft
Last Update: 6/20/2025
Property Type: Single Family For Sale
Charming and spacious cottagecore ranch featuring 3 cozy bedrooms, a formal living room complete with fireplace and a large bay window that opens to a delightful covered front porch. The inviting family room offers plenty of comfort and convenient access to the garage. The kitchen and dining area boast updated flooring while the rest of the home showcases beautiful hardwood floors. The basement is partially finished, providing an ideal space for a recreation room or personal retreat. Recent upgrades include new roof and windows, freshly painted exterior, and a new garage door with opener. The kitchen is equipped with a newer refrigerator along with an extra refrigerator in the basement. For added peace of mind a new sump pump with battery backup and new hot water heater also has been installed. This property is beautifully landscaped and features a partial privacy fence, along with a charming custom-painted shed. The fantastic level lot is perfect for entertaining. The walk-up attic is insulated with blown in material, ensuring the home remains warm and inviting. Best and final offers by 7:00 Sunday 5/18/25
Stafford to Knollwood to Sheffield or Stevens to Sheffield Lane
MLS #: 24095539
Style: Ranch
Color: green
Total Rooms:
Bedrooms: 3
Bathrooms: 2
Acres: 0.43
Year Built: 1962 (Public Records)
New Construction: No/Resale
Home Warranty Offered:
Property Tax: $6,100
Zoning: R-15
Mil Rate:
Assessed Value: $191,520
Potential Short Sale:
Square Footage: Estimated HEATED Sq.Ft. above grade is 1400; below grade sq feet total is ; total sq ft is 1400
| Appliances Incl.: | Electric Cooktop,Wall Oven,Microwave,Refrigerator,Dishwasher,Disposal,Washer,Dryer |
| Laundry Location & Info: | Lower Level lower level |
| Fireplaces: | 2 |
| Energy Features: | Extra Insulation,Ridge Vents,Storm Doors,Thermopane Windows |
| Interior Features: | Auto Garage Door Opener,Cable - Pre-wired |
| Energy Features: | Extra Insulation,Ridge Vents,Storm Doors,Thermopane Windows |
| Basement Desc.: | Full,Sump Pump,Storage,Interior Access,Partially Finished,Concrete Floor,Full With Hatchway |
| Exterior Siding: | Clapboard |
| Exterior Features: | Shed,Porch,Gutters,Patio |
| Foundation: | Concrete |
| Roof: | Asphalt Shingle |
| Parking Spaces: | 1 |
| Driveway Type: | Private,Paved |
| Garage/Parking Type: | Attached Garage,Paved,Off Street Parking,Driveway |
| Swimming Pool: | 0 |
| Waterfront Feat.: | Not Applicable |
| Lot Description: | Fence - Partial,Fence - Privacy,Lightly Wooded,Level Lot,Professionally Landscaped |
| Nearby Amenities: | Walk to Bus Lines |
| Occupied: | Owner |
Hot Water System
Heat Type:
Fueled By: Baseboard,Hot Water.
Cooling: Ceiling Fans
Fuel Tank Location: In Basement
Water Service: Public Water Connected
Sewage System: Public Sewer Connected
Elementary: Ivy Drive
Intermediate:
Middle: Northeast
High School: Bristol Eastern
Current List Price: $375,000
Original List Price: $375,000
DOM: 10
Listing Date: 5/12/2025
Last Updated: 6/19/2025 4:16:56 PM
Expected Active Date: 5/15/2025
List Agent Name: Kathy Marshall
List Office Name: Tier 1 Real Estate
