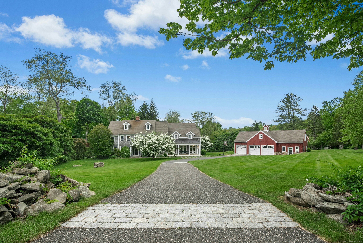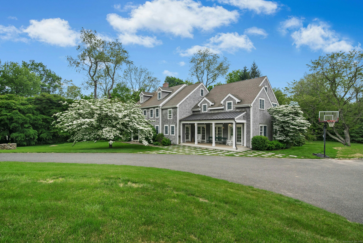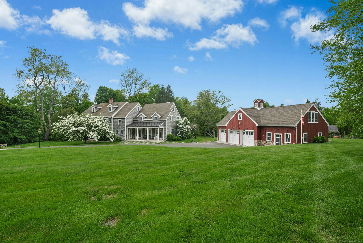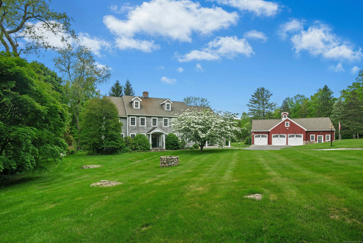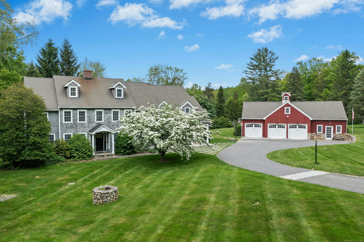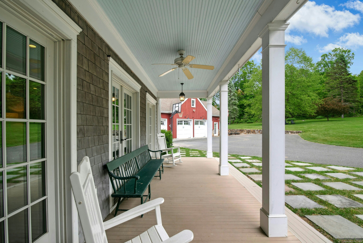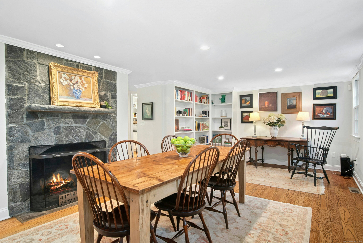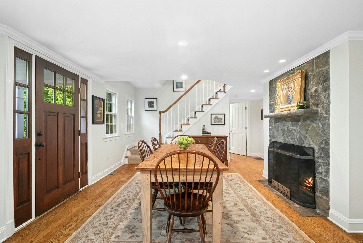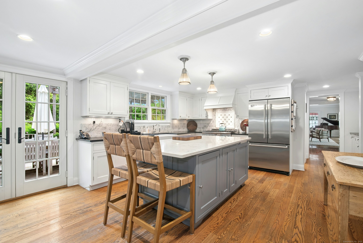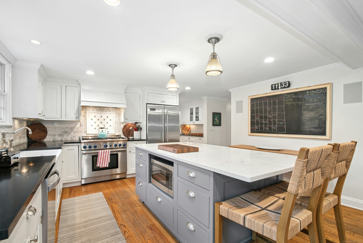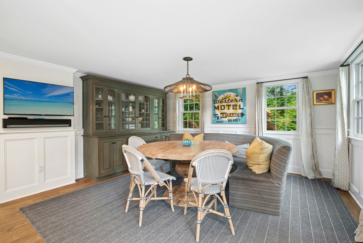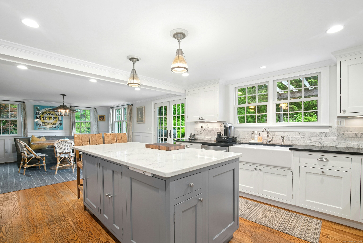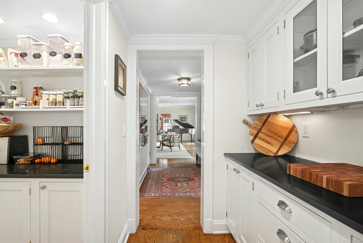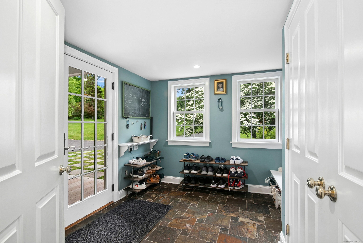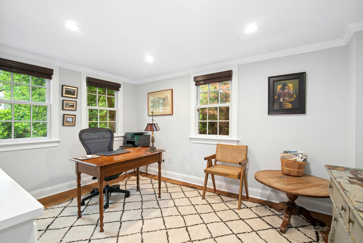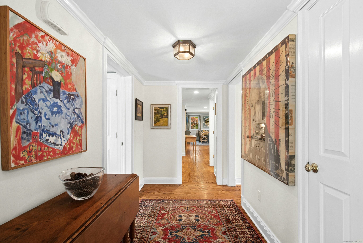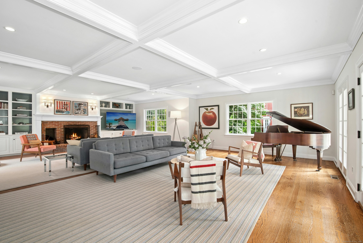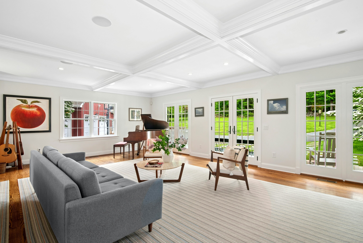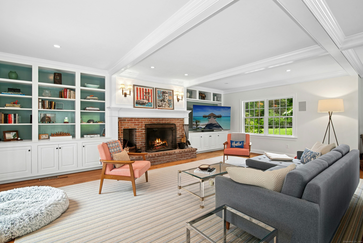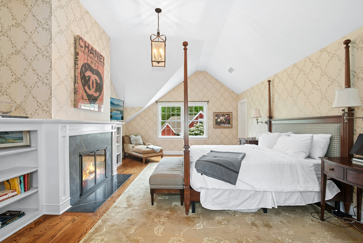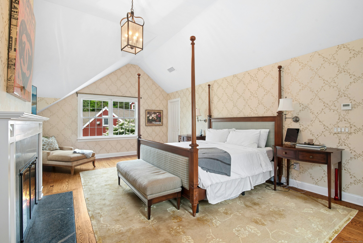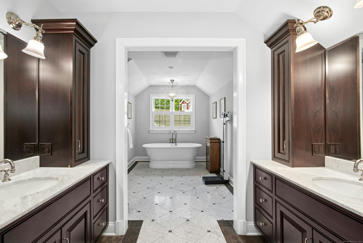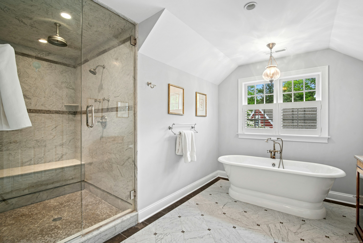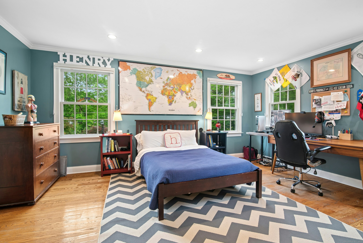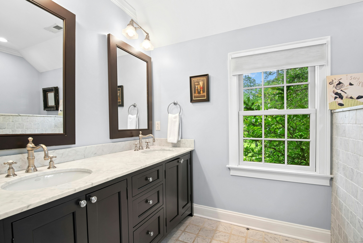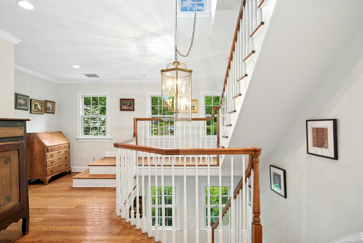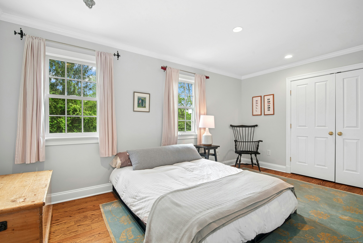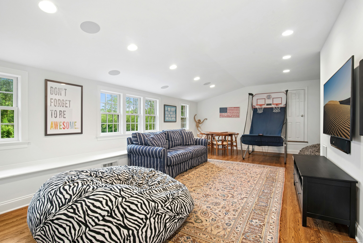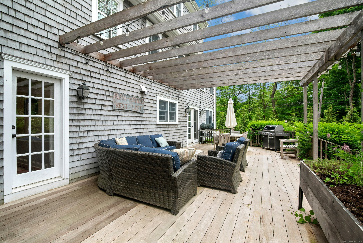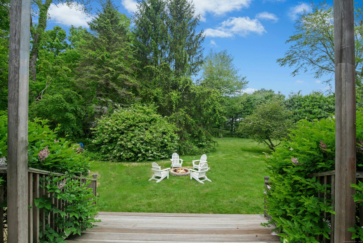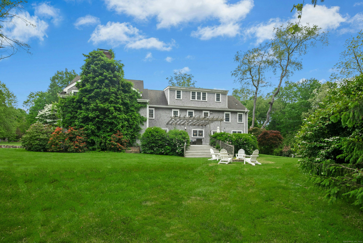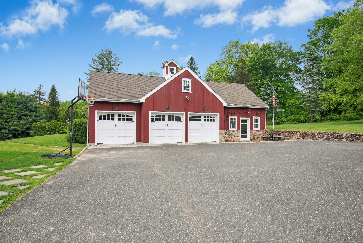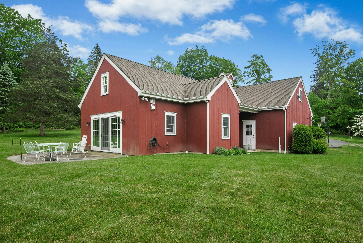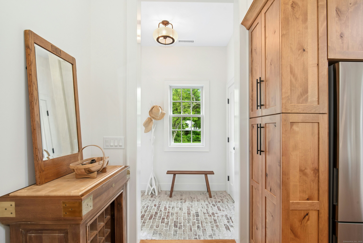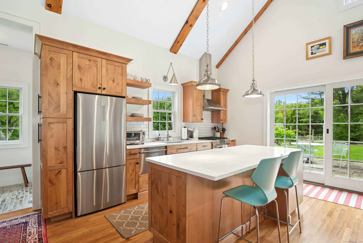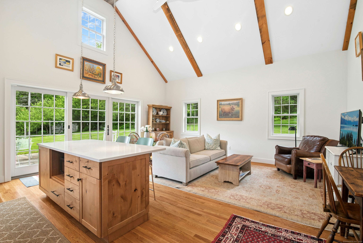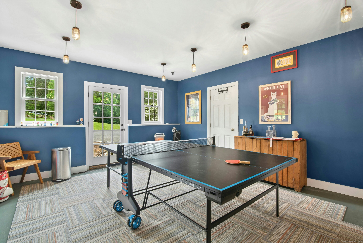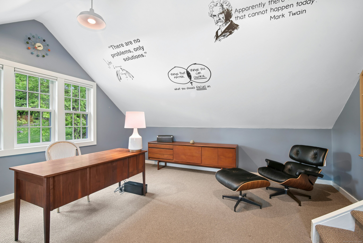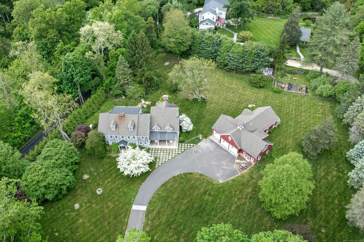More about this Property
If you are interested in more information or having a tour of this property with an experienced agent, please fill out this quick form and we will get back to you!
135 Limekiln Road, Redding CT 06896
Current Price: $1,670,000
 5 beds
5 beds  7 baths
7 baths  6712 sq. ft
6712 sq. ft
Last Update: 6/19/2025
Property Type: Single Family For Sale
The Luxury-in-the-Country Lifestyle. Discover this exquisite 5BR, 5BA, 2HBA country-chic home, nestled on 2 acres of manicured grounds. A seamless blend of vintage allure and contemporary luxury, this 6,712 sqft residence offers a guest cottage, 3-car garage, and potential for a pool. The main house features a spectacular family room, formal dining, a sophisticated office, and an expansive gourmet eat-in kitchen with top-tier appliances. High ceilings and fireplaces add to the ambiance. The third level reveals a spacious rec room, while above the garage lies a versatile studio/office. Outdoors, enjoy the lush landscape, deck and garden space, complemented by a new septic system. Effortlessly sophisticated, exquisitely chic, this gorgeous home has it all.
Superlative Expanded Cape with Guest Cottage and Luxurious Amenities. Experience the perfect blend of classic character, charm and modern luxury with this beautifully remodeled and expanded 1940s Cape, set on a lush 2-acre level lot with ample space for a pool. This country-chic estate boasts a total of 5 bedrooms, 5 full and 2 half baths, and an impressive 6,712 square feet of finished living space. As you approach the home, the welcoming front porch sets the tone for the warmth and character that awaits inside. The sprawling family/living room is a dream, featuring high ceilings, one of the homes three cozy fireplaces, and an abundance of natural light. The office space provides a quiet retreat for work or study, while the formal dining room is perfect for hosting dinner parties. The heart of the home is the country-chic eat-in-kitchen equipped with premium appliances, high-end finishes, and ample space for meal preparation and casual dining. The main house also includes a third-level recreation room, offering additional space for relaxation and entertainment. The property includes a charming 1-bedroom guest cottage, providing privacy and comfort for visitors, extended family, or as potential rental income. The 3-car garage ensures plenty of room for vehicles and storage, with a second office/studio space above for creative endeavors or additional work-from-home needs. Step outside to the expansive rear deck, overlooking the garden area ready for your green thumb. The brand new septic system adds to the turnkey appeal of this magnificent property. With its luxurious living space, guest accommodations, and idyllic setting, this property is a rare find. Dont miss the opportunity to make this country retreat your own.
Lonetown Road/Rte 107 or Redding Rd/Rte 53 to Limekiln Road.
MLS #: 24095533
Style: Colonial
Color: Nantucket Gray
Total Rooms:
Bedrooms: 5
Bathrooms: 7
Acres: 2.04
Year Built: 1940 (Public Records)
New Construction: No/Resale
Home Warranty Offered:
Property Tax: $28,125
Zoning: R-2
Mil Rate:
Assessed Value: $979,300
Potential Short Sale:
Square Footage: Estimated HEATED Sq.Ft. above grade is 6712; below grade sq feet total is ; total sq ft is 6712
| Appliances Incl.: | Gas Range,Microwave,Refrigerator,Freezer,Dishwasher,Washer,Dryer |
| Laundry Location & Info: | Upper Level Upper Level, House; Main Level, Cottage |
| Fireplaces: | 3 |
| Interior Features: | Audio System,Auto Garage Door Opener,Cable - Pre-wired |
| Basement Desc.: | Crawl Space,Partial,Unfinished,Sump Pump,Hatchway Access,Interior Access,Concrete Floor |
| Exterior Siding: | Shingle,Wood |
| Exterior Features: | Shed,Porch,Deck,Garden Area,Guest House,Stone Wall,French Doors,Patio |
| Foundation: | Concrete |
| Roof: | Asphalt Shingle |
| Parking Spaces: | 3 |
| Garage/Parking Type: | Detached Garage |
| Swimming Pool: | 0 |
| Waterfront Feat.: | Not Applicable |
| Lot Description: | Treed,Level Lot |
| Nearby Amenities: | Lake,Library,Playground/Tot Lot,Public Rec Facilities,Shopping/Mall,Stables/Riding,Tennis Courts |
| Occupied: | Owner |
Hot Water System
Heat Type:
Fueled By: Hydro Air,Zoned.
Cooling: Central Air,Split System
Fuel Tank Location: In Basement
Water Service: Private Well
Sewage System: Septic
Elementary: Redding
Intermediate:
Middle: John Read
High School: Joel Barlow
Current List Price: $1,670,000
Original List Price: $1,670,000
DOM: 21
Listing Date: 5/27/2025
Last Updated: 6/4/2025 6:35:56 PM
Expected Active Date: 5/29/2025
List Agent Name: Roni Agress
List Office Name: William Pitt Sothebys Intl
