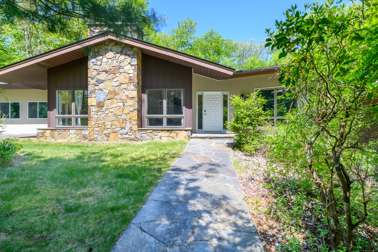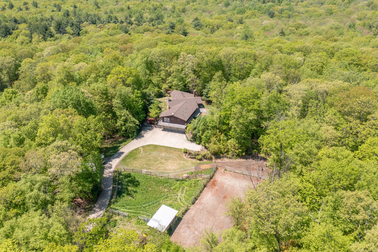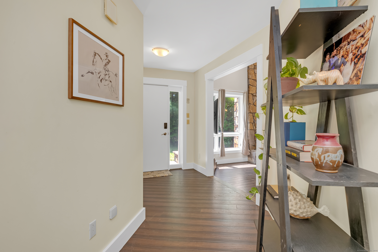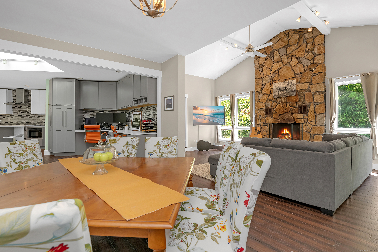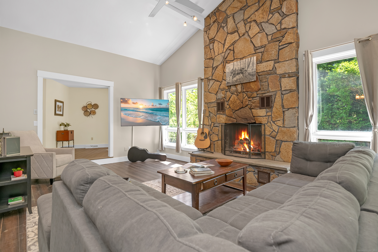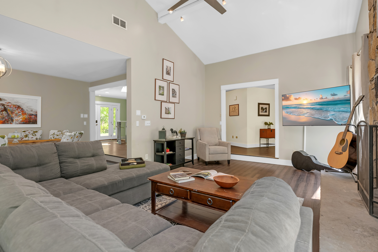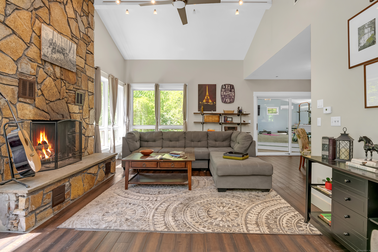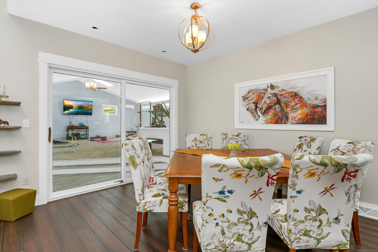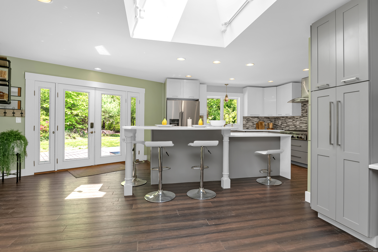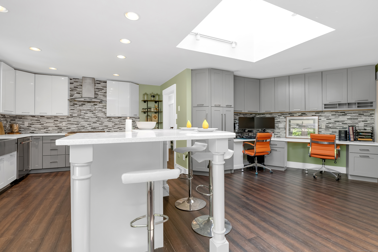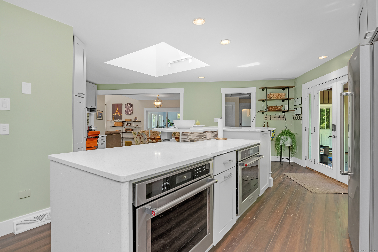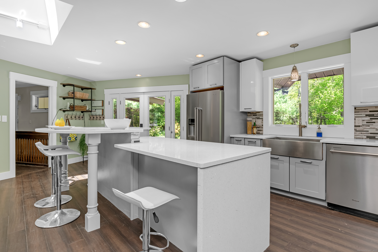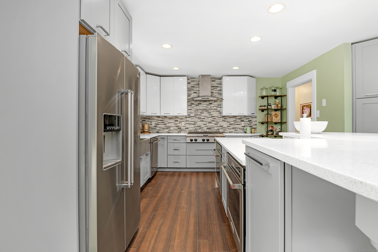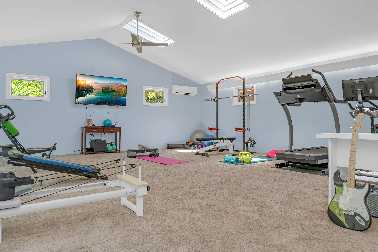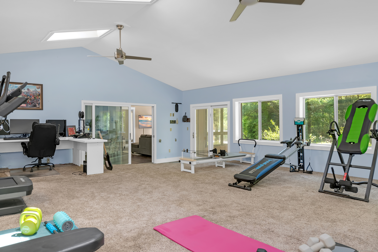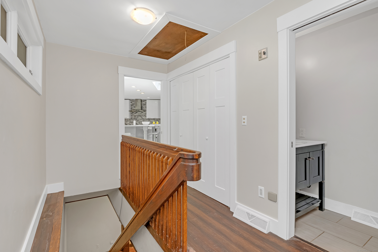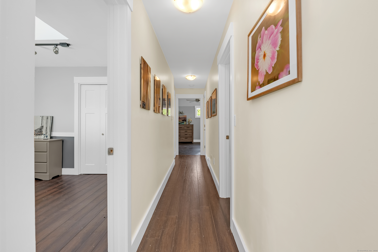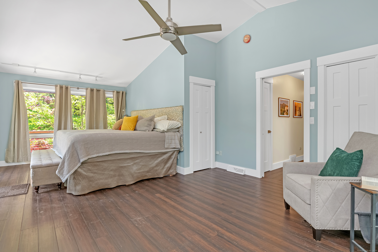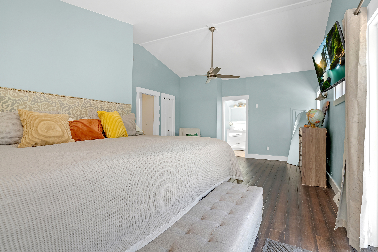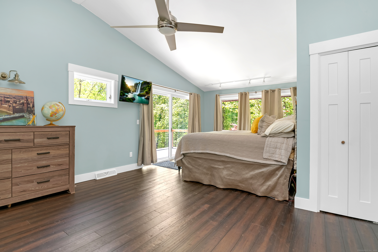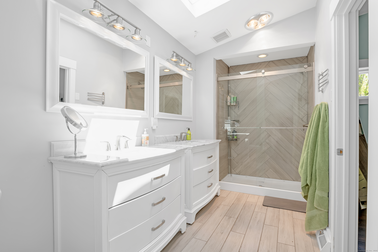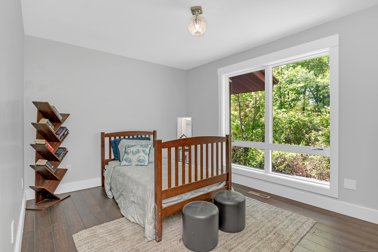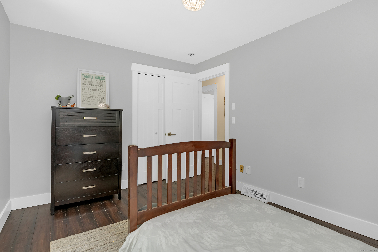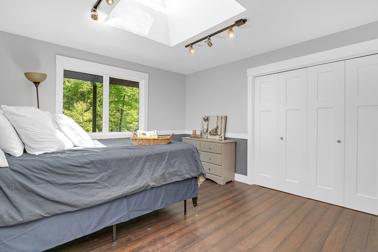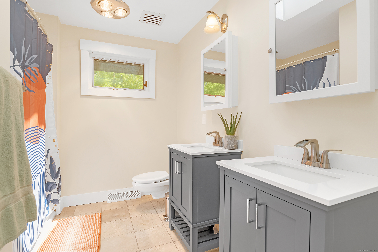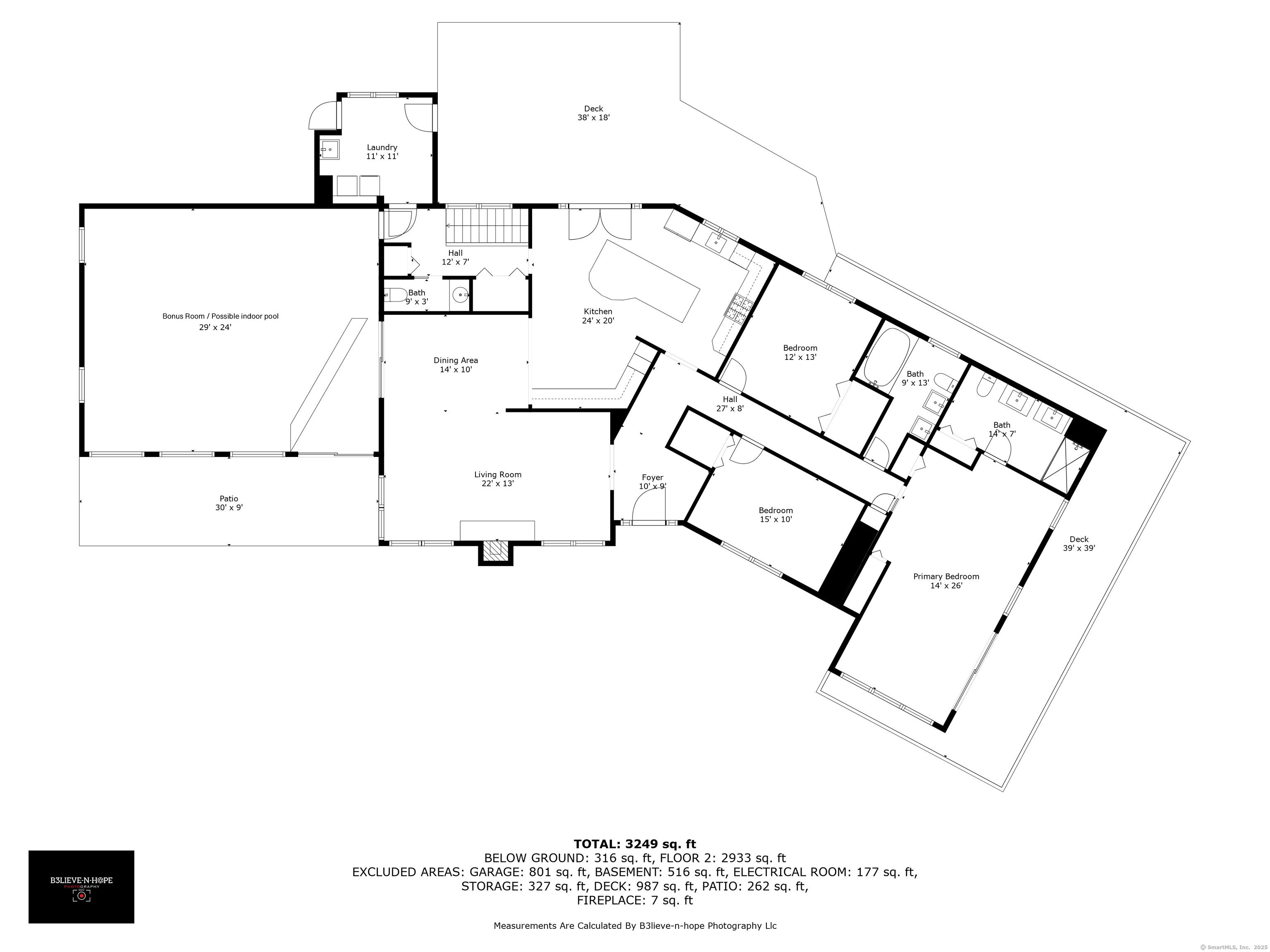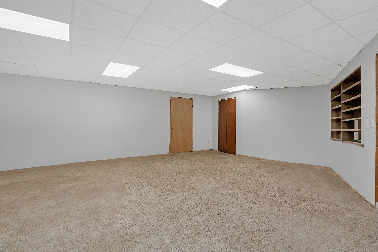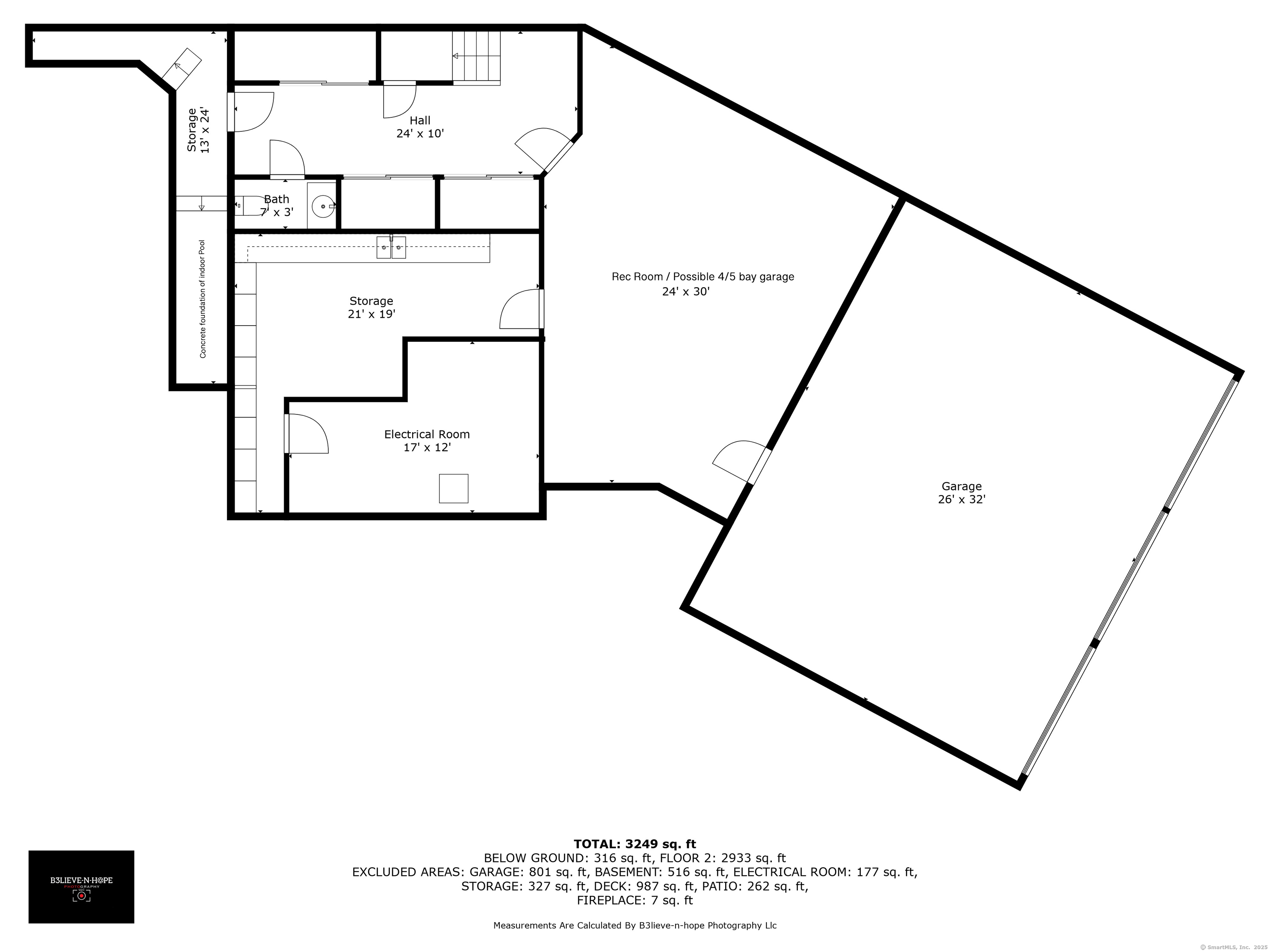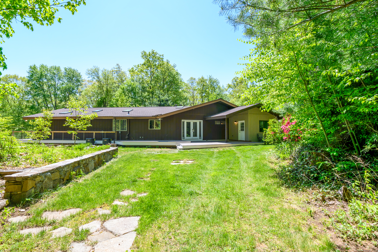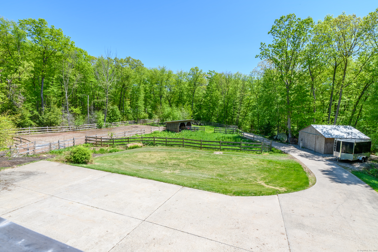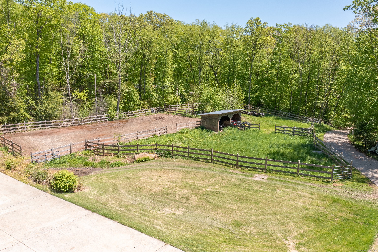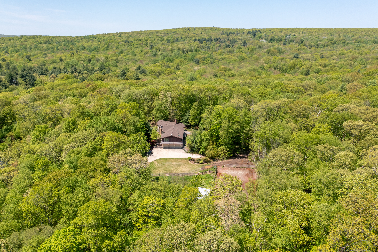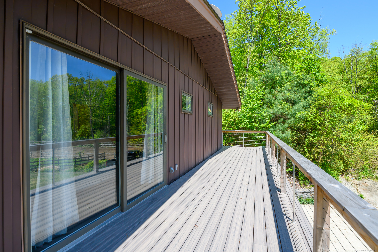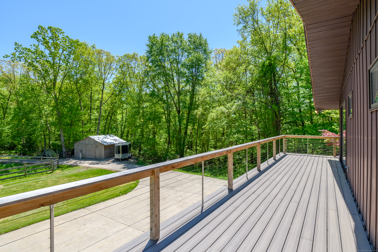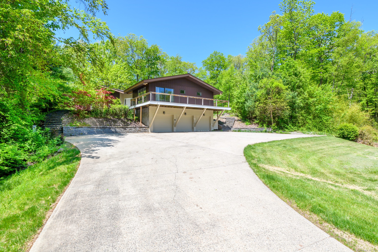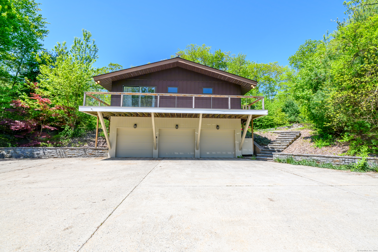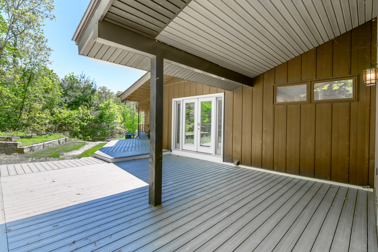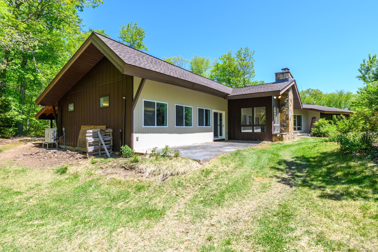More about this Property
If you are interested in more information or having a tour of this property with an experienced agent, please fill out this quick form and we will get back to you!
97 West Road, Marlborough CT 06447
Current Price: $619,900
 3 beds
3 beds  4 baths
4 baths  3559 sq. ft
3559 sq. ft
Last Update: 6/24/2025
Property Type: Single Family For Sale
Welcome to your own private oasis--this lovingly cared for custom 3 bedroom, 2.2 bath ranch sits on 6 picturesque and private acres. Whether youre an equestrian enthusiast or simply crave space and serenity, this property has it all! Step inside to an open-concept layout filled with natural light flooding in from skylights throughout! The living room features a dramatic floor-to-ceiling stone fireplace, creating a warm focal point for gatherings. The dining area seamlessly connects to a beautifully remodeled kitchen with modern finishes, perfect for hosting family and friends. A spacious bonus room offers endless flexibility--use it as a gym, media room, game room or easily convert it back to an indoor pool thanks to the preserved pool infrastructure beneath the floor. The main level offers a large primary suite with beautifully redone bath. And sliders offer easy access to your private backyard. Two good sized bedrooms complete the main level and share a remodeled bath. The home also includes a finished rec room in the lower level and a separate workshop or art room to fuel your creativity. A 3-car garage is currently in place but can be effortlessly converted back to its original 5-car configuration. The yard offers 2 paddocks with large run-in sheds and a riding area. The home has a brand new fully warrantied roof that is 2 weeks old and brand new air conditioning! Truly a rare combination of space, function and modern style, ready for your next chapter!
West Rd -- close to Exit 13 off of Rt 2
MLS #: 24095518
Style: Ranch
Color:
Total Rooms:
Bedrooms: 3
Bathrooms: 4
Acres: 6.04
Year Built: 1980 (Public Records)
New Construction: No/Resale
Home Warranty Offered:
Property Tax: $10,352
Zoning: R
Mil Rate:
Assessed Value: $285,270
Potential Short Sale:
Square Footage: Estimated HEATED Sq.Ft. above grade is 2839; below grade sq feet total is 720; total sq ft is 3559
| Appliances Incl.: | Gas Cooktop,Microwave,Refrigerator,Dishwasher,Washer,Dryer |
| Laundry Location & Info: | Main Level Separate room off of Kitchen |
| Fireplaces: | 1 |
| Interior Features: | Auto Garage Door Opener,Cable - Pre-wired,Open Floor Plan |
| Basement Desc.: | Full,Storage,Garage Access,Interior Access,Partially Finished,Full With Walk-Out |
| Exterior Siding: | Aluminum |
| Exterior Features: | Balcony,Shed,Deck,Covered Deck,Paddock |
| Foundation: | Concrete |
| Roof: | Asphalt Shingle |
| Parking Spaces: | 3 |
| Garage/Parking Type: | Attached Garage,Under House Garage |
| Swimming Pool: | 1 |
| Waterfront Feat.: | Not Applicable |
| Lot Description: | Secluded,Lightly Wooded |
| Nearby Amenities: | Golf Course,Health Club,Library,Medical Facilities,Park,Playground/Tot Lot,Public Rec Facilities,Shopping/Mall |
| Occupied: | Owner |
Hot Water System
Heat Type:
Fueled By: Hot Air.
Cooling: Central Air
Fuel Tank Location: In Basement
Water Service: Private Well
Sewage System: Septic
Elementary: Per Board of Ed
Intermediate: Per Board of Ed
Middle: Per Board of Ed
High School: Per Board of Ed
Current List Price: $619,900
Original List Price: $619,900
DOM: 6
Listing Date: 5/14/2025
Last Updated: 6/16/2025 1:44:55 PM
List Agent Name: Britt Miglietta
List Office Name: Berkshire Hathaway NE Prop.
