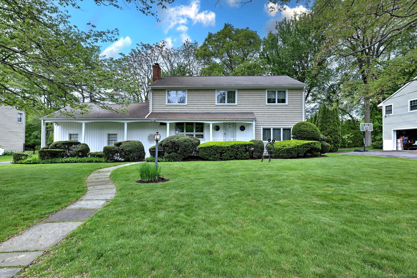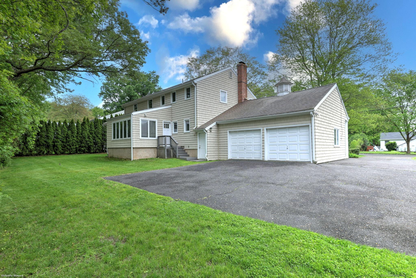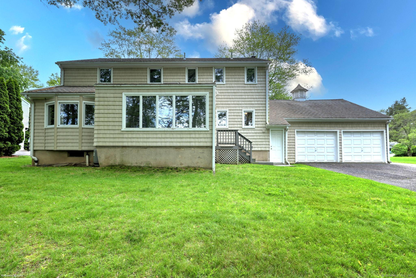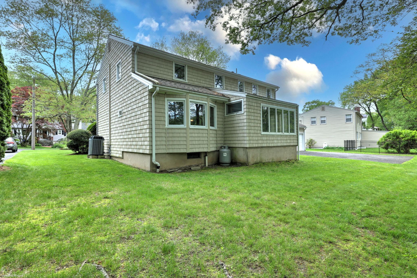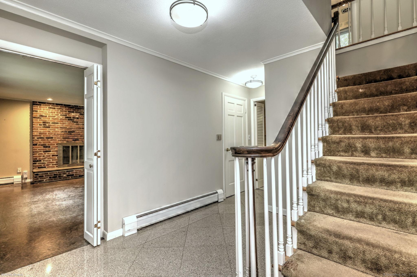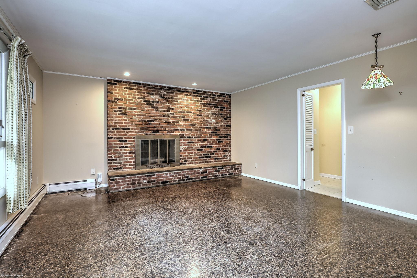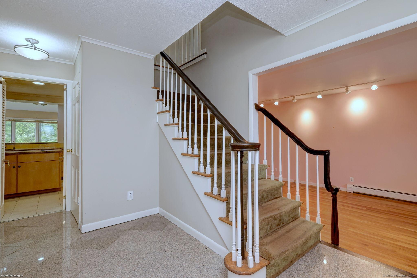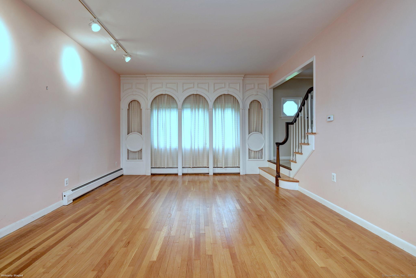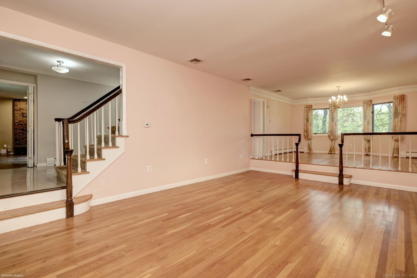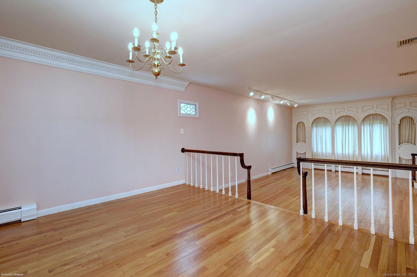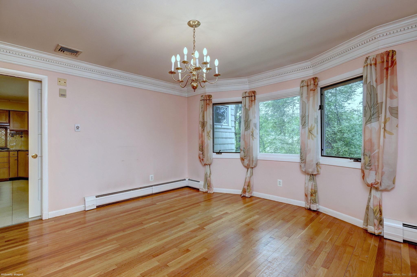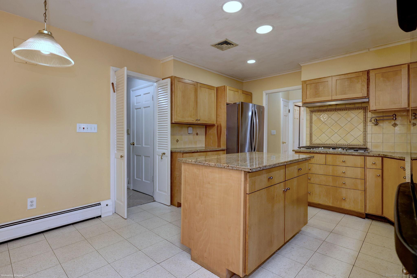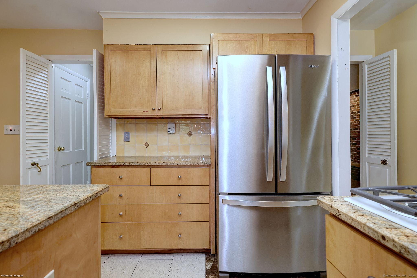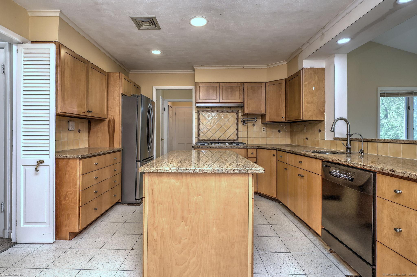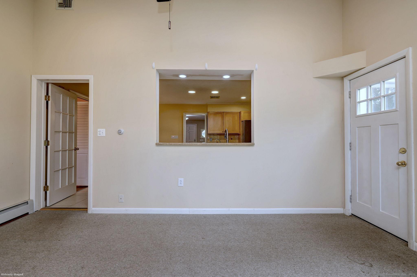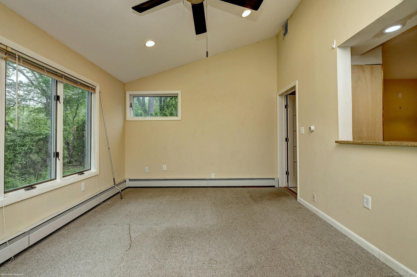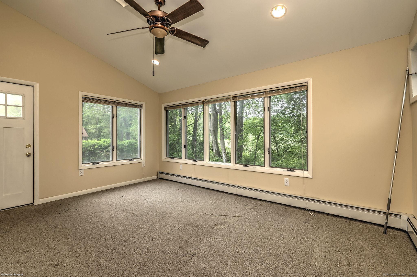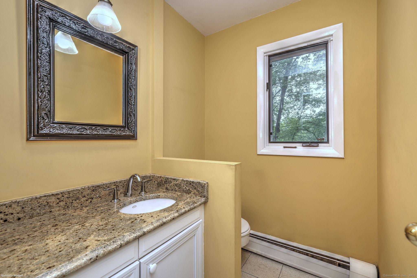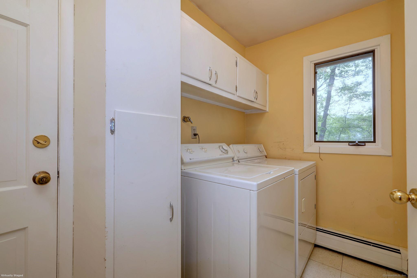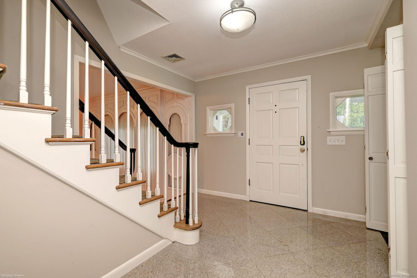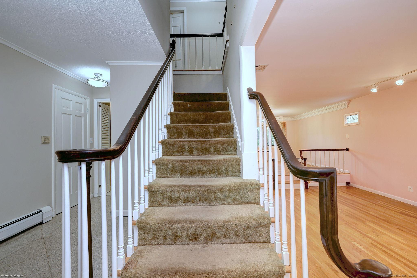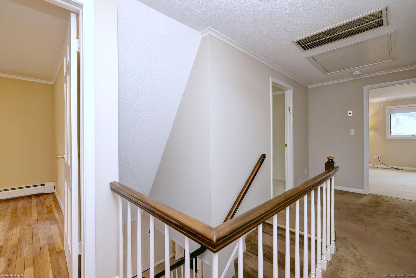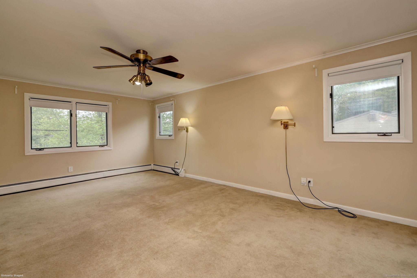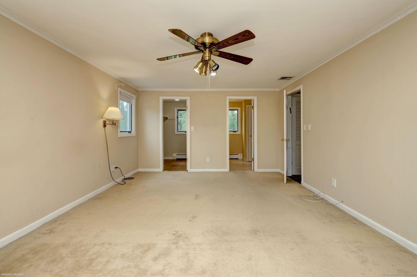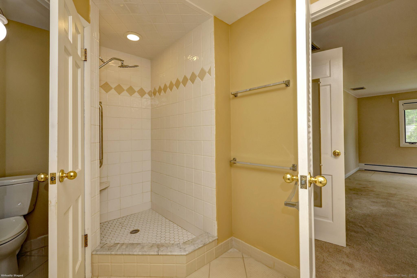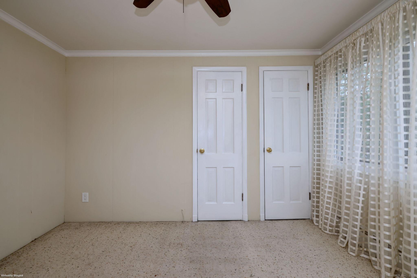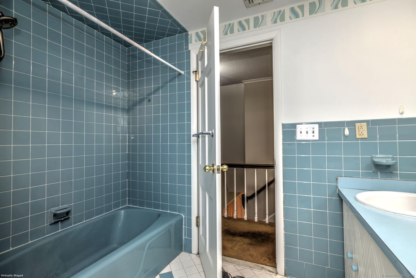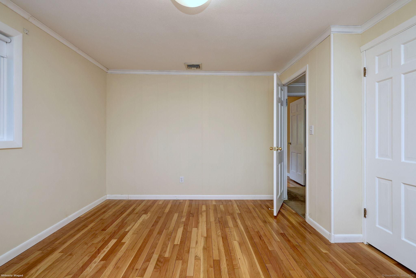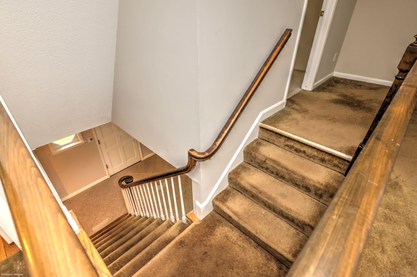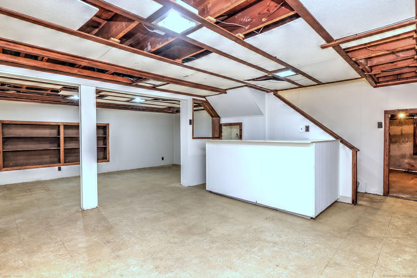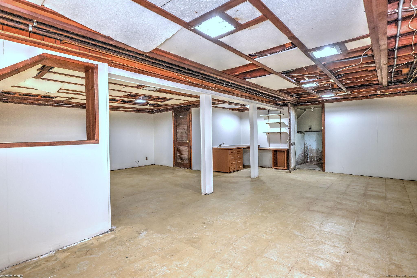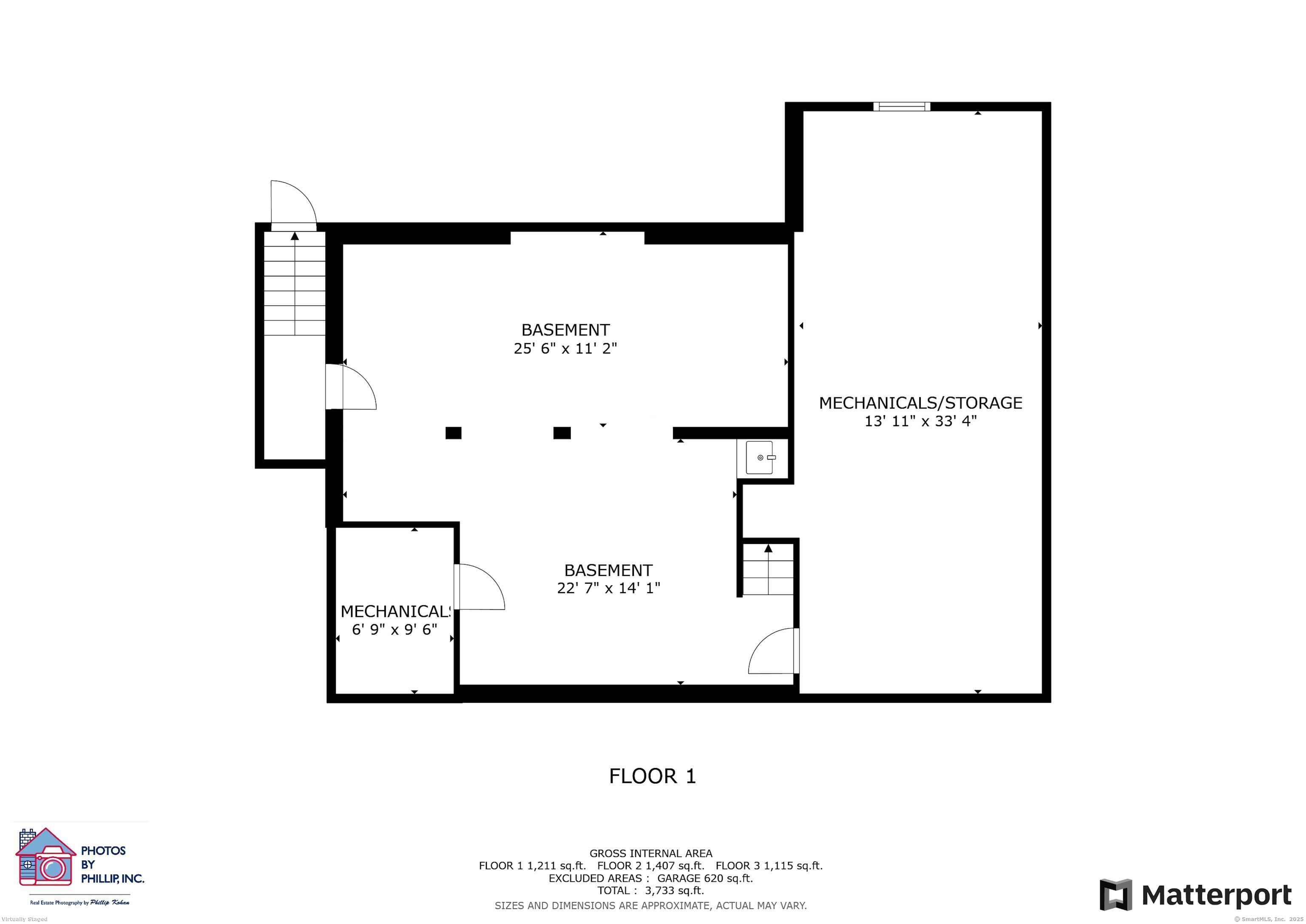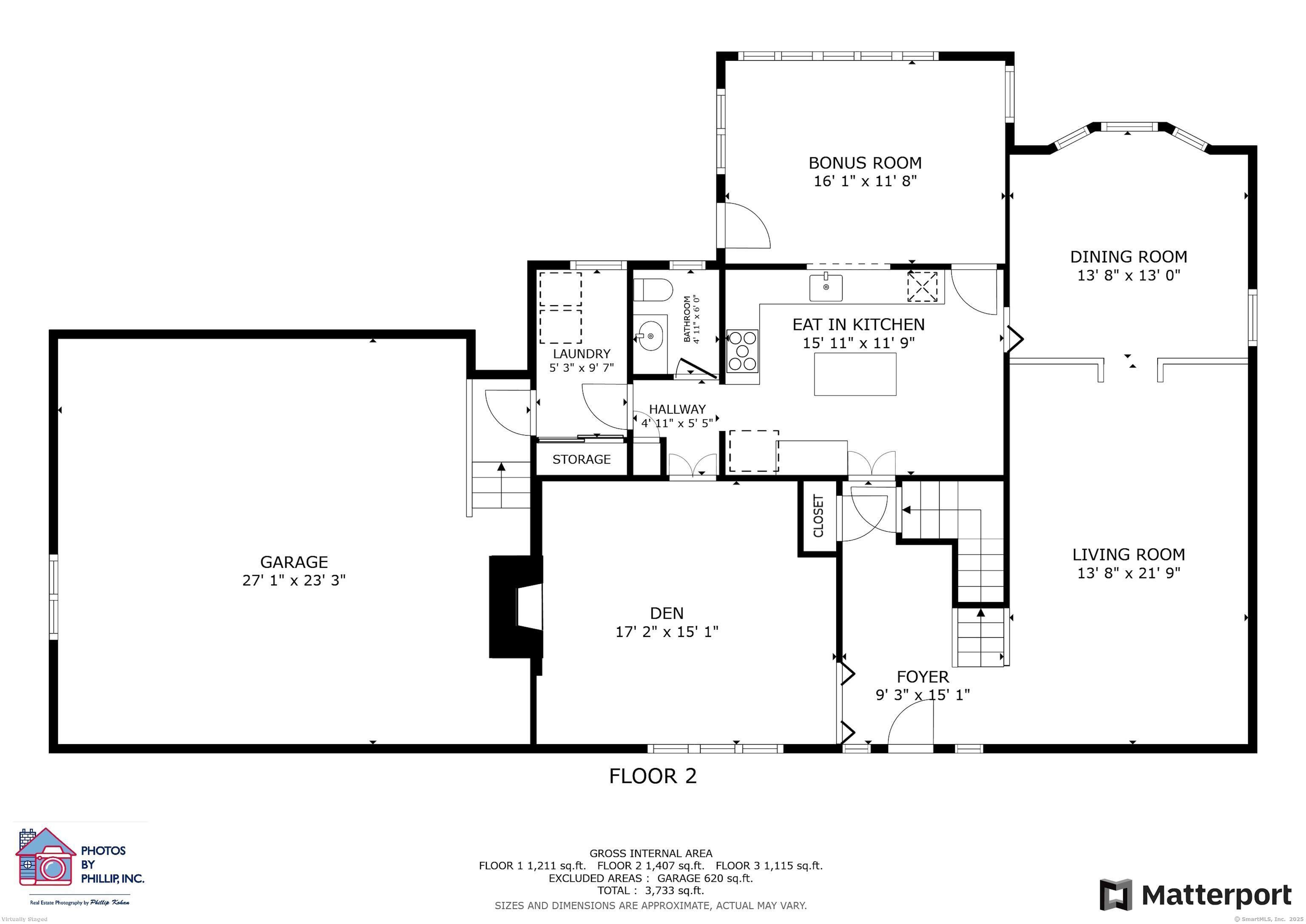More about this Property
If you are interested in more information or having a tour of this property with an experienced agent, please fill out this quick form and we will get back to you!
145 Casmir Drive, Fairfield CT 06825
Current Price: $785,000
 4 beds
4 beds  2 baths
2 baths  2635 sq. ft
2635 sq. ft
Last Update: 6/17/2025
Property Type: Single Family For Sale
Nestled in the desirable Fairfield Wood Neighborhood, this stunning colonial home offers four bedrooms and two full baths on a spacious .36 acre lot. Step inside to find hardwood floors, a bright dining room with a bow window, and an elegant eat-in kitchen, a large granite island, and ceramic tile flooring. The home boasts a cozy den featuring a charming brick fireplace, a bonus room with cathedral ceilings and floor-to-ceiling windows, and a partially finished basement complete with a bar and ping pong table. Upstairs, the primary suite includes a walk-in closet and en-suite bath, while three additional bedrooms provide ample closet space (hardwood under the carpet). With an oversized garage, a 200-amp electrical system, and proximity to highways, shopping, and restaurants, this home blends comfort, style, and convenience.
GPS.
MLS #: 24095509
Style: Colonial
Color: Tan
Total Rooms:
Bedrooms: 4
Bathrooms: 2
Acres: 0.36
Year Built: 1961 (Public Records)
New Construction: No/Resale
Home Warranty Offered:
Property Tax: $11,980
Zoning: Res
Mil Rate:
Assessed Value: $429,380
Potential Short Sale:
Square Footage: Estimated HEATED Sq.Ft. above grade is 2635; below grade sq feet total is ; total sq ft is 2635
| Appliances Incl.: | Gas Cooktop,Range Hood,Refrigerator,Dishwasher |
| Laundry Location & Info: | Main Level |
| Fireplaces: | 1 |
| Energy Features: | Storm Doors,Thermopane Windows |
| Interior Features: | Cable - Pre-wired |
| Energy Features: | Storm Doors,Thermopane Windows |
| Home Automation: | Lighting |
| Basement Desc.: | Partial,Partial With Walk-Out |
| Exterior Siding: | Vinyl Siding |
| Exterior Features: | Deck,Gutters,Lighting |
| Foundation: | Concrete |
| Roof: | Asphalt Shingle |
| Parking Spaces: | 2 |
| Driveway Type: | Private,Asphalt |
| Garage/Parking Type: | Attached Garage,Paved,Driveway |
| Swimming Pool: | 0 |
| Waterfront Feat.: | Not Applicable |
| Lot Description: | Level Lot,Cleared |
| Nearby Amenities: | Golf Course,Park,Shopping/Mall |
| Occupied: | Owner |
Hot Water System
Heat Type:
Fueled By: Baseboard.
Cooling: Central Air
Fuel Tank Location: In Basement
Water Service: Public Water Connected
Sewage System: Public Sewer Connected
Elementary: Per Board of Ed
Intermediate:
Middle:
High School: Per Board of Ed
Current List Price: $785,000
Original List Price: $850,000
DOM: 32
Listing Date: 5/13/2025
Last Updated: 6/13/2025 12:19:49 PM
Expected Active Date: 5/16/2025
List Agent Name: Carl Decarli
List Office Name: Coldwell Banker Realty
