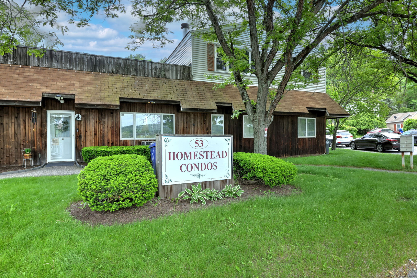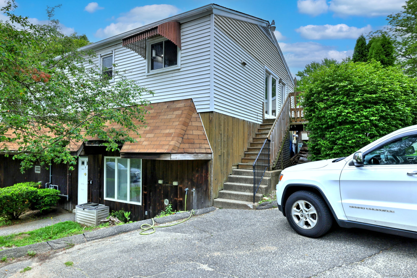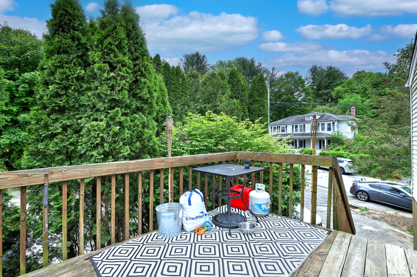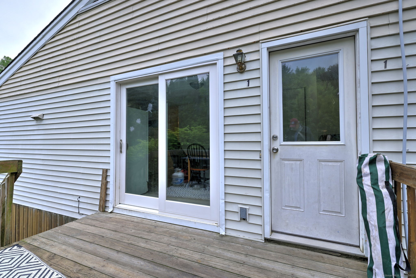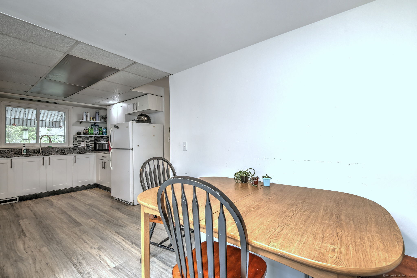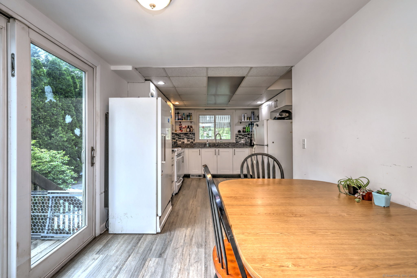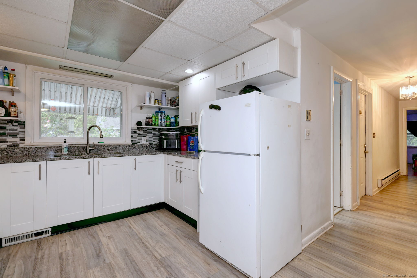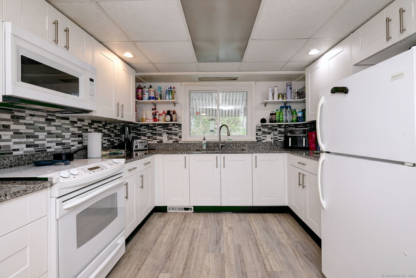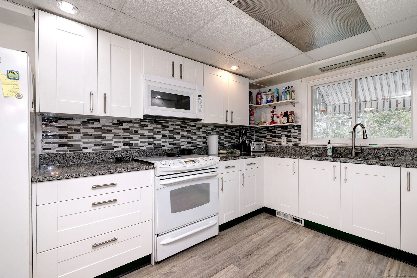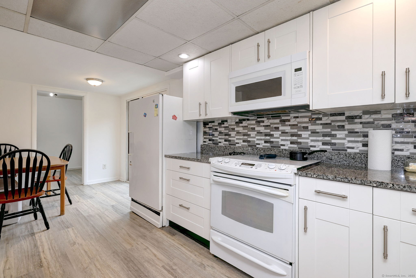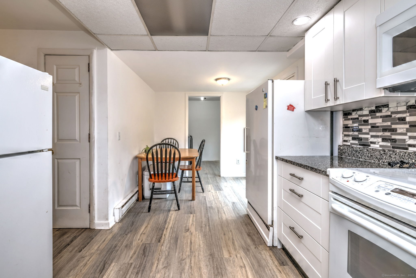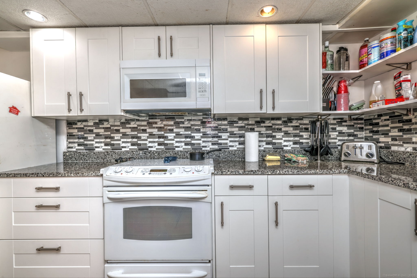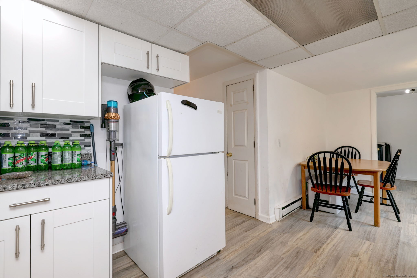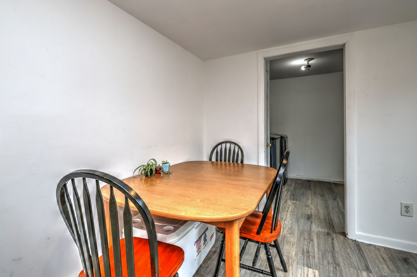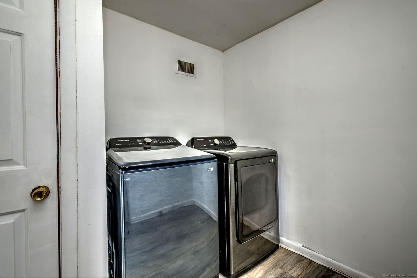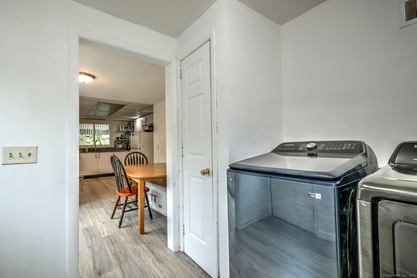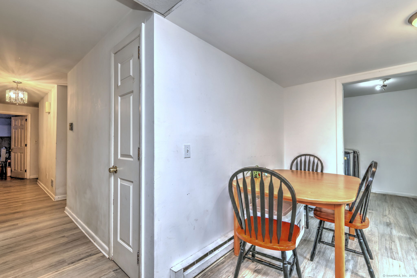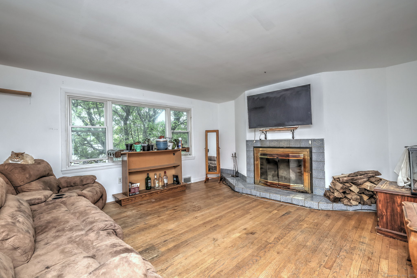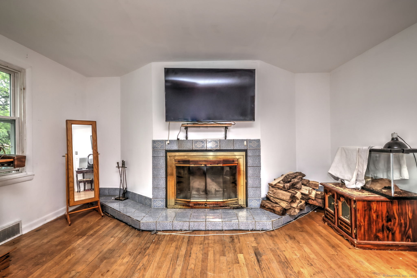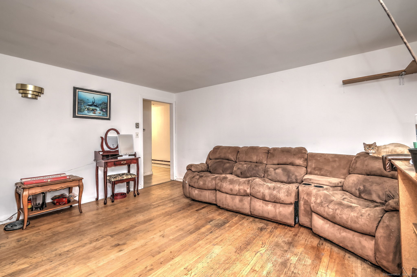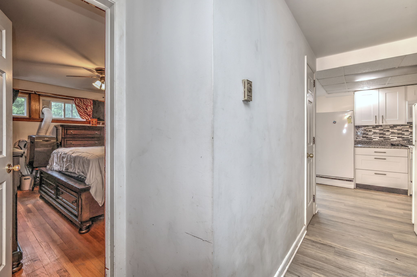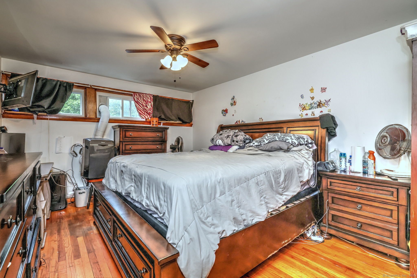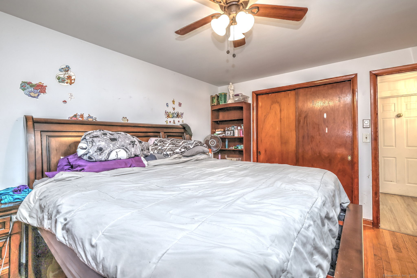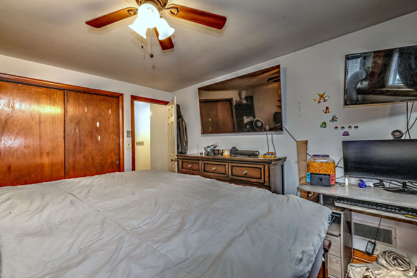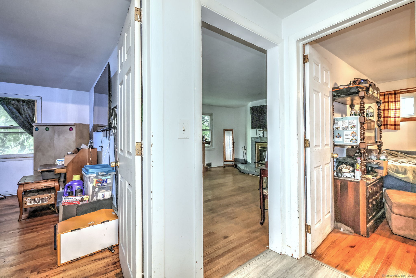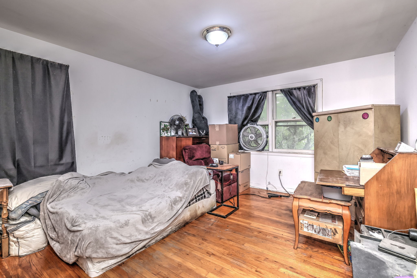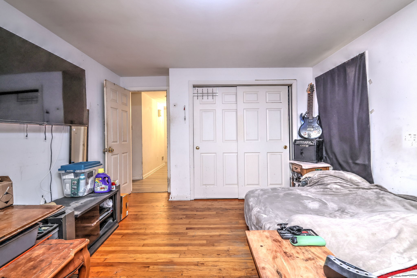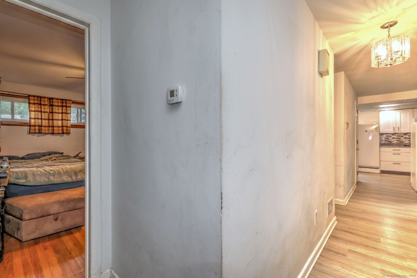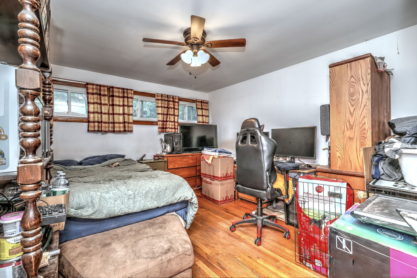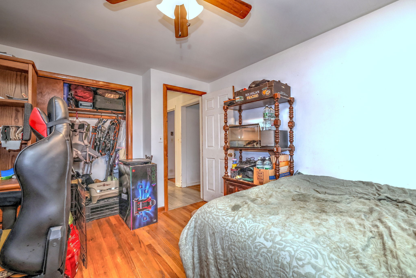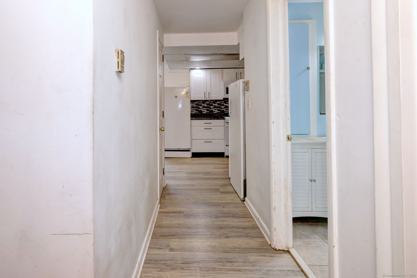More about this Property
If you are interested in more information or having a tour of this property with an experienced agent, please fill out this quick form and we will get back to you!
53 Harwinton Avenue, Torrington CT 06790
Current Price: $167,900
 3 beds
3 beds  1 baths
1 baths  1363 sq. ft
1363 sq. ft
Last Update: 6/26/2025
Property Type: Condo/Co-Op For Sale
Dont miss this rare opportunity to own a well-maintained, move-in-ready condo in a quiet, small complex in Torrington. This large end unit offers 3 generous bedroom sizes, hardwood floors, and a cozy fireplace in the living room - perfect for relaxing or entertaining. Recent upgrades kitchen and laundry room. Thermopane windows, an energy-efficient exterior door, and a modern heating system, ensuring year-round comfort and lower utility costs. Great deck for outside living space as well. Why keep renting when you can own this inviting home at an unbeatable value? Schedule your tour today! Sellers completed a full Home Inspection on 5/24/2025. Report is available.
GPS Friendly
MLS #: 24095498
Style: Ranch
Color:
Total Rooms:
Bedrooms: 3
Bathrooms: 1
Acres: 0
Year Built: 1987 (Public Records)
New Construction: No/Resale
Home Warranty Offered:
Property Tax: $1,798
Zoning: R6
Mil Rate:
Assessed Value: $37,480
Potential Short Sale:
Square Footage: Estimated HEATED Sq.Ft. above grade is 1363; below grade sq feet total is 0; total sq ft is 1363
| Appliances Incl.: | Electric Range,Refrigerator |
| Laundry Location & Info: | Main Level In Unit |
| Fireplaces: | 1 |
| Basement Desc.: | None |
| Exterior Siding: | Vinyl Siding |
| Exterior Features: | Deck |
| Parking Spaces: | 0 |
| Garage/Parking Type: | None,Parking Lot |
| Swimming Pool: | 0 |
| Waterfront Feat.: | Not Applicable |
| Lot Description: | Sloping Lot |
| In Flood Zone: | 0 |
| Occupied: | Owner |
HOA Fee Amount 250
HOA Fee Frequency: Monthly
Association Amenities: .
Association Fee Includes:
Hot Water System
Heat Type:
Fueled By: Baseboard.
Cooling: Central Air
Fuel Tank Location:
Water Service: Public Water Connected
Sewage System: Public Sewer Connected
Elementary: Per Board of Ed
Intermediate: Per Board of Ed
Middle: Per Board of Ed
High School: Per Board of Ed
Current List Price: $167,900
Original List Price: $169,900
DOM: 33
Listing Date: 5/13/2025
Last Updated: 6/12/2025 3:01:11 PM
Expected Active Date: 5/24/2025
List Agent Name: Michael Albert
List Office Name: RE/MAX RISE
