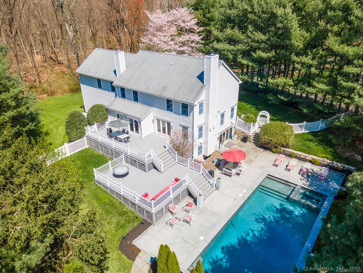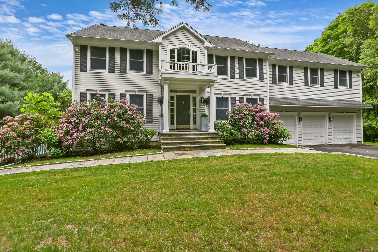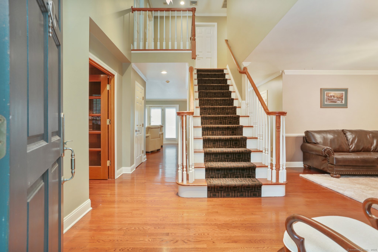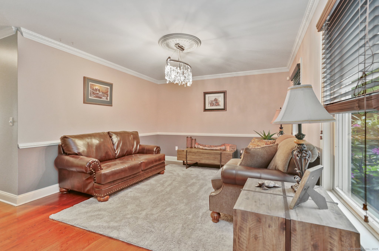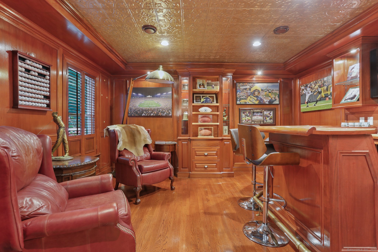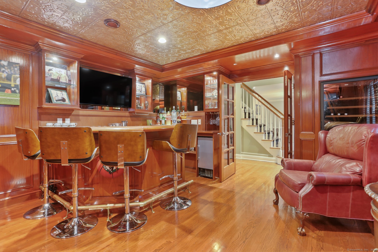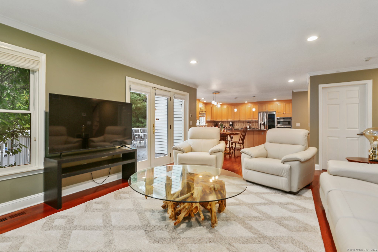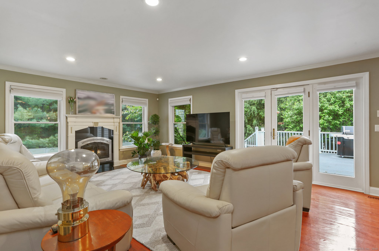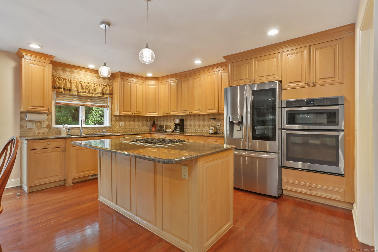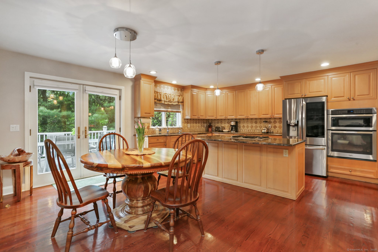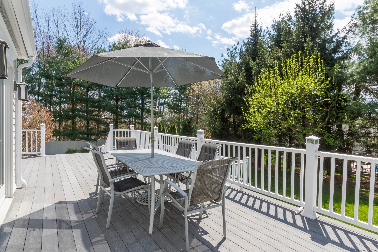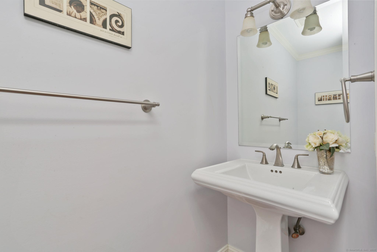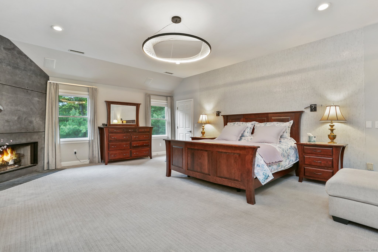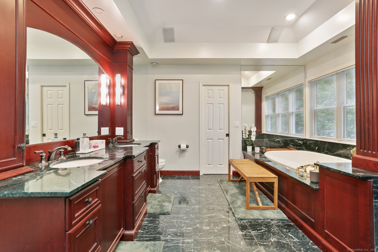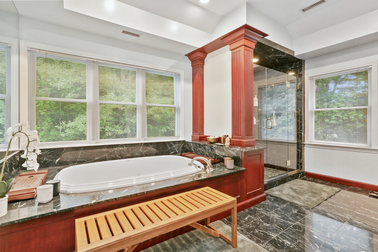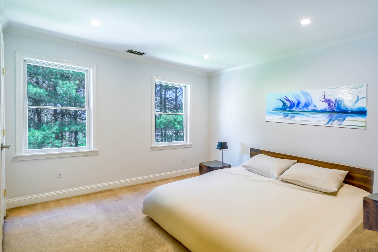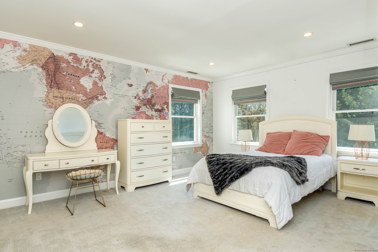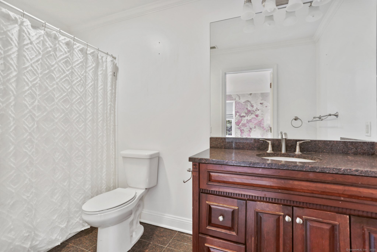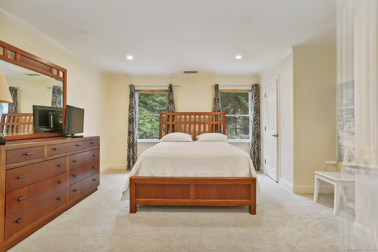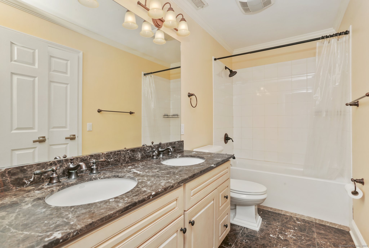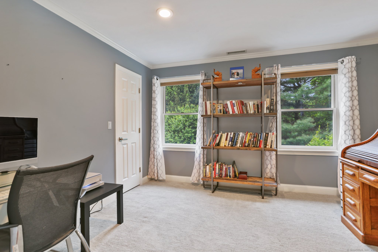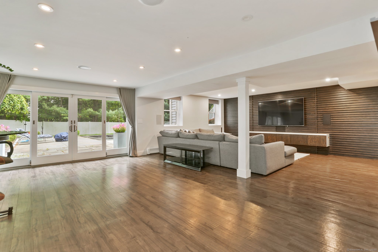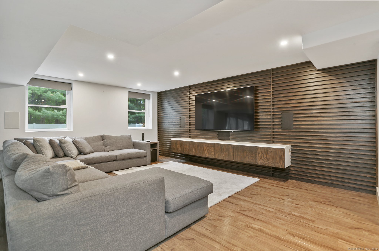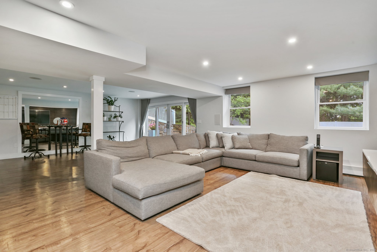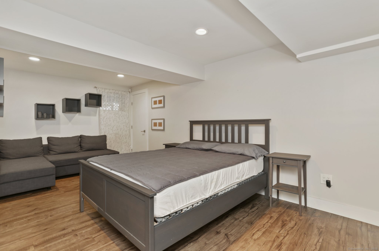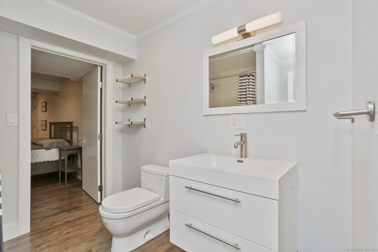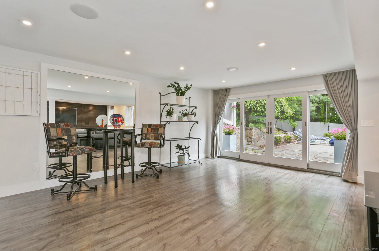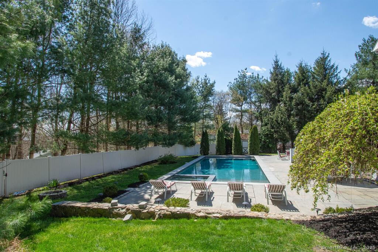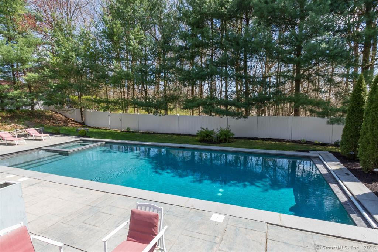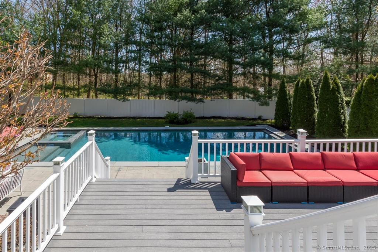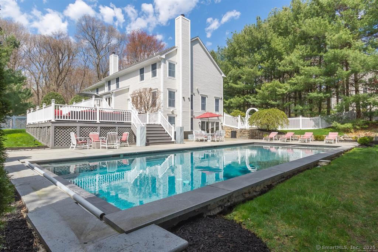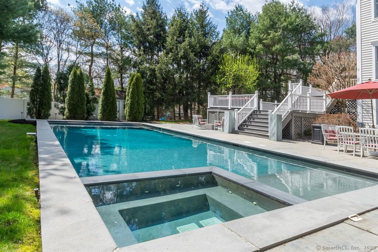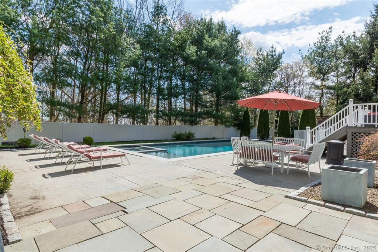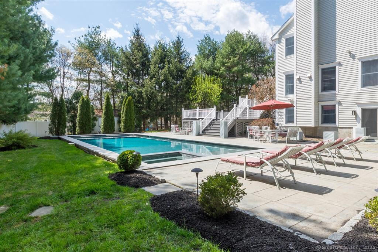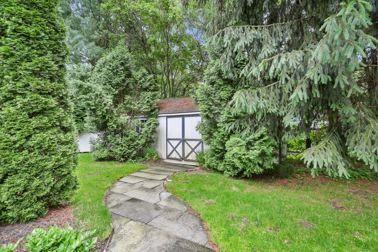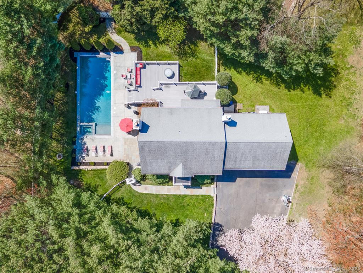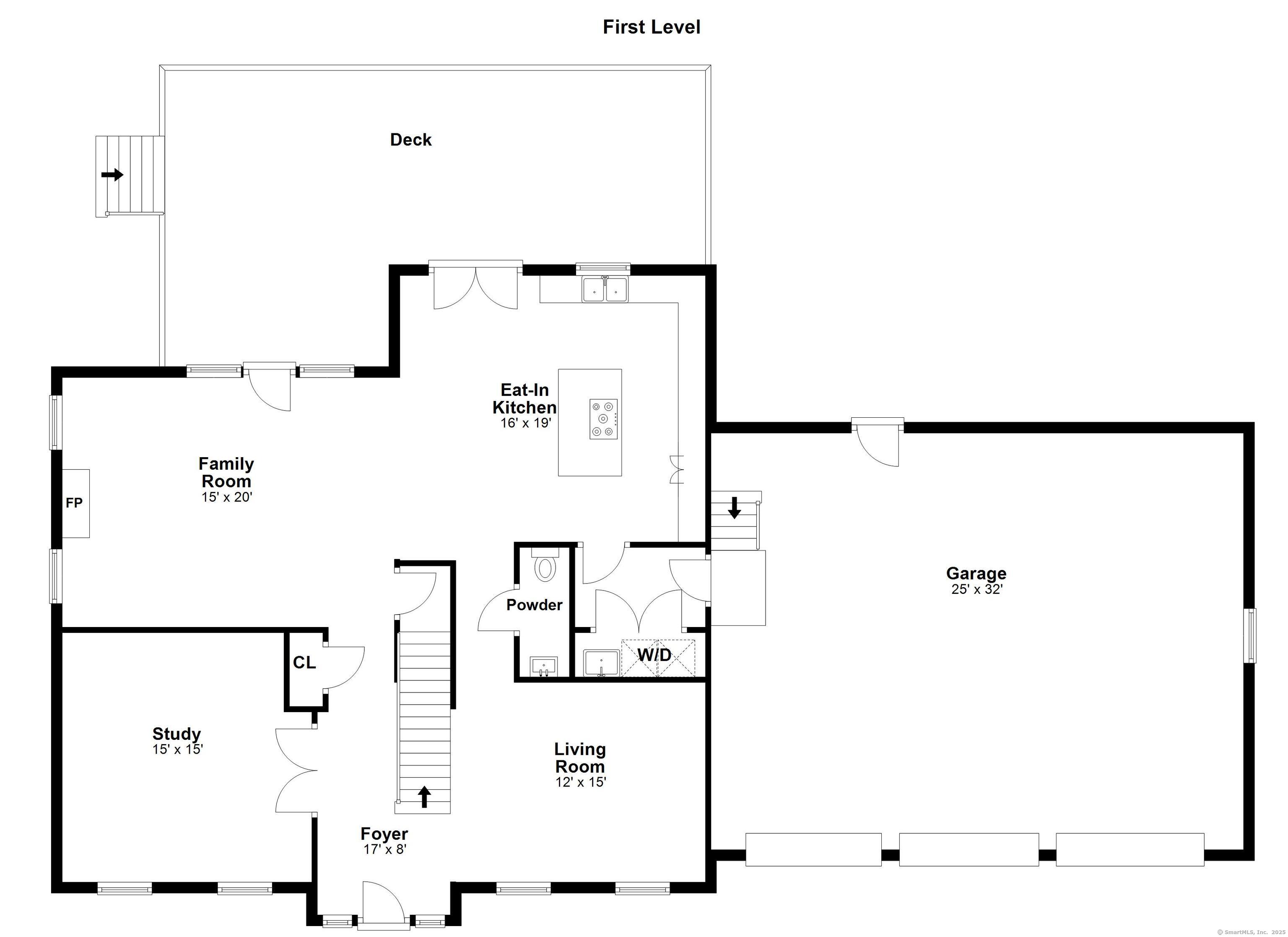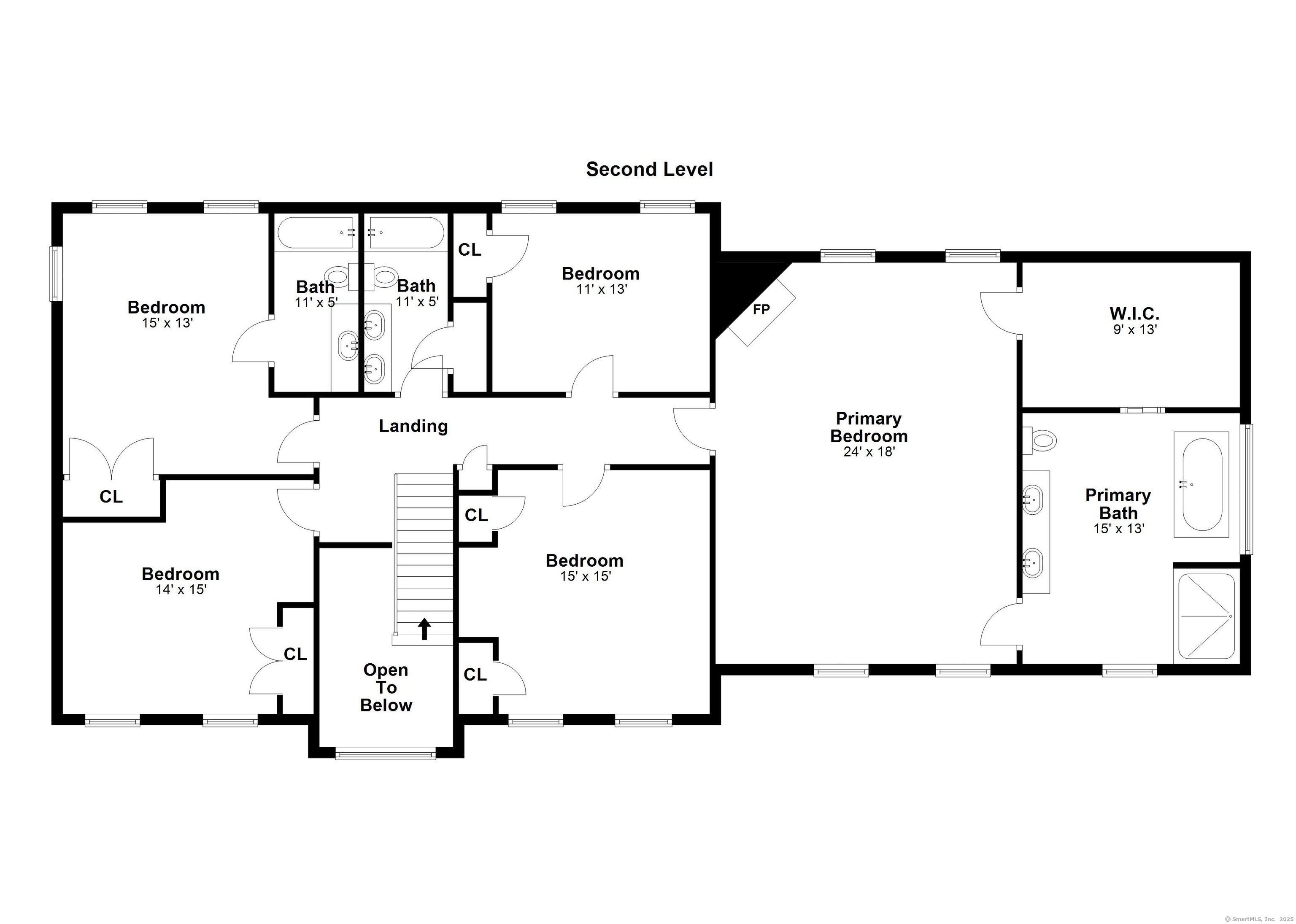More about this Property
If you are interested in more information or having a tour of this property with an experienced agent, please fill out this quick form and we will get back to you!
112 Old Belden Hill Road, Norwalk CT 06850
Current Price: $1,499,000
 6 beds
6 beds  5 baths
5 baths  4548 sq. ft
4548 sq. ft
Last Update: 6/24/2025
Property Type: Single Family For Sale
Indulge in the pinnacle of luxurious living in this magnificent 4,548 sq ft, 6-bedroom, 4.5 bathroom Colonial in Silvermine. Step inside to discover an expansive & refined living space, meticulously designed for comfort & entertaining. The main level welcomes you with grandeur, featuring a family room with cozy fireplace & a dining room ideal for dinner parties. The gourmet kitchen is equipped with granite countertops, stainless steel appliances & a generous center island ideal for culinary creations. A sophisticated cigar bar awaits, offering a refined space to indulge in the finer things in life. The home boasts an abundance of natural light through the French doors off the kitchen & family room creating the perfect setting for indoor/outdoor dining. Escape to the expansive primary suite, with a lavish ensuite bathroom, large walk-in closet & a sleek gas fireplace. Five additional bedrooms offer versatility and comfort. Venture outdoors to discover your own private oasis with a stunning Gunite pool & spa. This outdoor sanctuary offers endless opportunities. The walkout lower level provides additional living space ideal for au pair with bedroom, full bathroom & playroom with convenient access to the pool. Car enthusiasts will appreciate the spacious 3-car garage. Conveniently located within close proximity to all major highways-a commuters dream. Dont miss out!
GPS friendly - 112 Old Belden Hill Road
MLS #: 24095491
Style: Colonial
Color:
Total Rooms:
Bedrooms: 6
Bathrooms: 5
Acres: 1.23
Year Built: 1999 (Public Records)
New Construction: No/Resale
Home Warranty Offered:
Property Tax: $22,594
Zoning: A2
Mil Rate:
Assessed Value: $957,720
Potential Short Sale:
Square Footage: Estimated HEATED Sq.Ft. above grade is 3448; below grade sq feet total is 1100; total sq ft is 4548
| Appliances Incl.: | Gas Cooktop,Wall Oven,Microwave,Refrigerator,Freezer,Washer,Dryer,Wine Chiller |
| Laundry Location & Info: | Main Level Separate space, off kitchen. |
| Fireplaces: | 2 |
| Energy Features: | Generator |
| Interior Features: | Auto Garage Door Opener,Security System |
| Energy Features: | Generator |
| Basement Desc.: | Full,Fully Finished,Full With Walk-Out |
| Exterior Siding: | Clapboard |
| Foundation: | Concrete |
| Roof: | Asphalt Shingle |
| Parking Spaces: | 3 |
| Driveway Type: | Paved,Asphalt |
| Garage/Parking Type: | Attached Garage,Paved,Driveway |
| Swimming Pool: | 1 |
| Waterfront Feat.: | Not Applicable |
| Lot Description: | Fence - Partial,Secluded,Level Lot |
| Nearby Amenities: | Basketball Court,Golf Course,Health Club,Medical Facilities,Park,Shopping/Mall,Tennis Courts |
| Occupied: | Owner |
Hot Water System
Heat Type:
Fueled By: Hot Air.
Cooling: Central Air
Fuel Tank Location: In Ground
Water Service: Public Water Connected
Sewage System: Public Sewer Connected
Elementary: Silvermine
Intermediate:
Middle: West Rocks
High School: Norwalk
Current List Price: $1,499,000
Original List Price: $1,499,000
DOM: 25
Listing Date: 5/23/2025
Last Updated: 5/30/2025 4:05:02 AM
Expected Active Date: 5/30/2025
List Agent Name: Danielle Powers
List Office Name: Houlihan Lawrence
