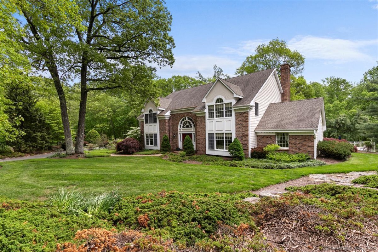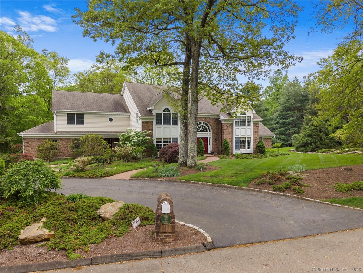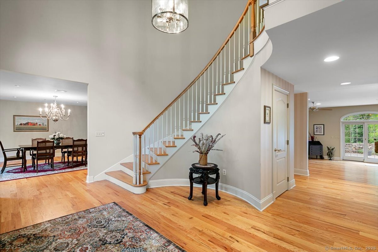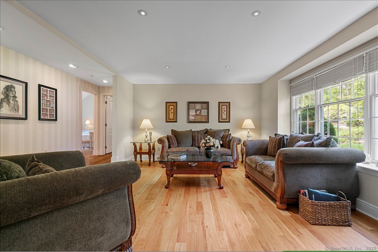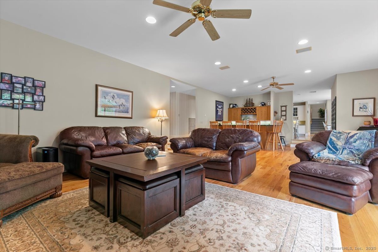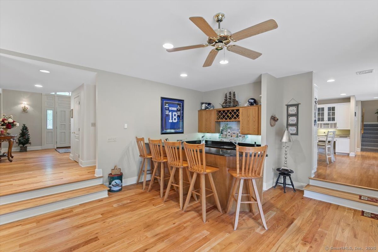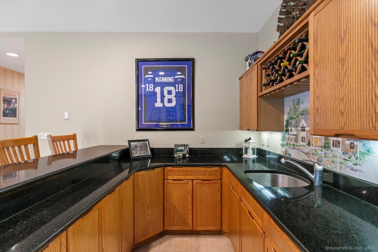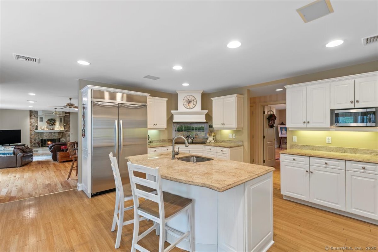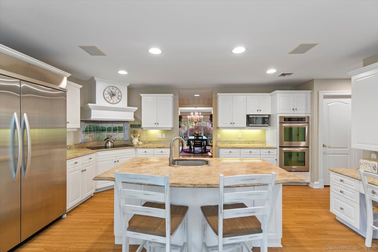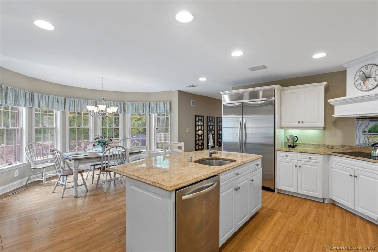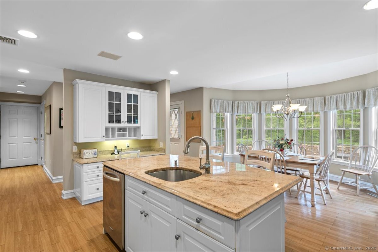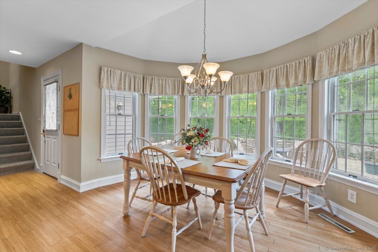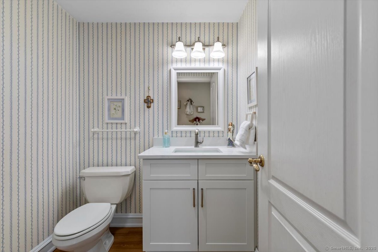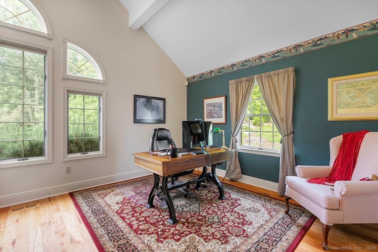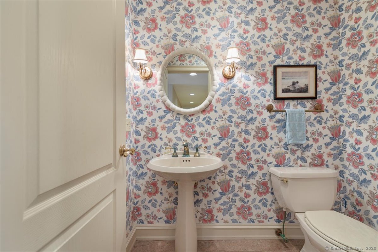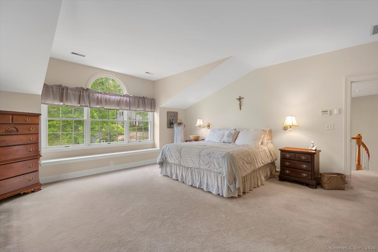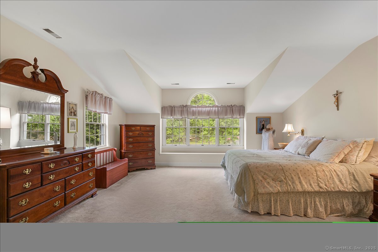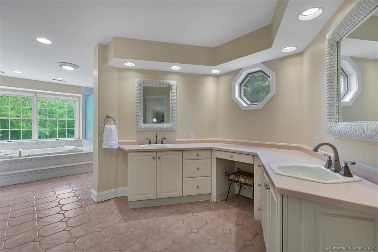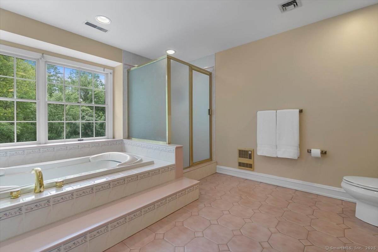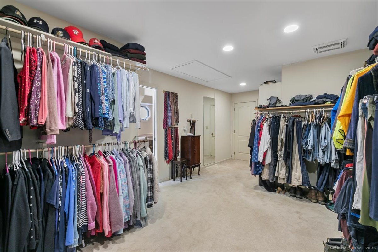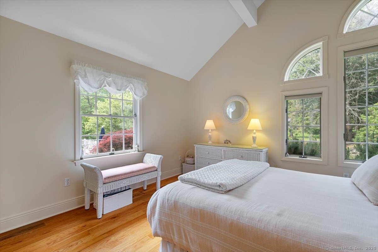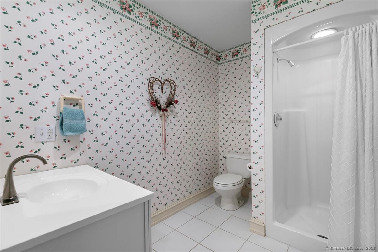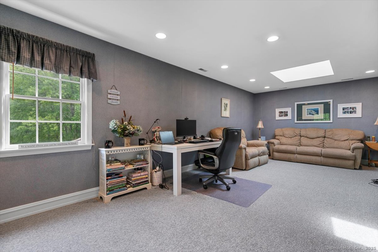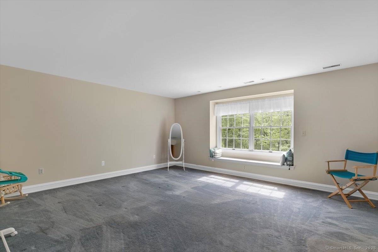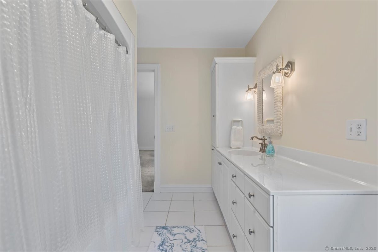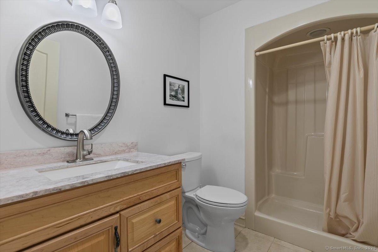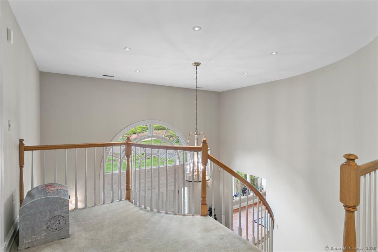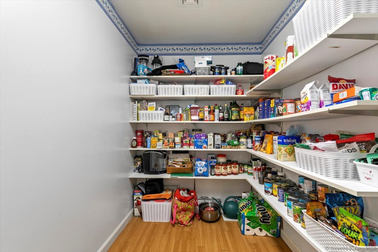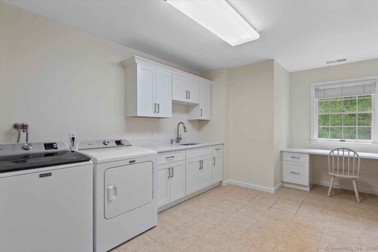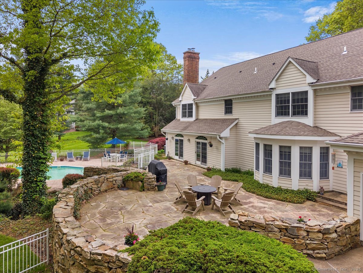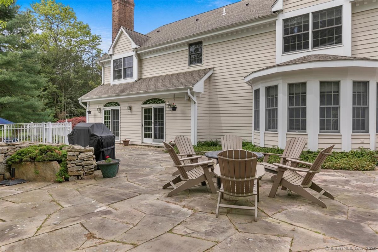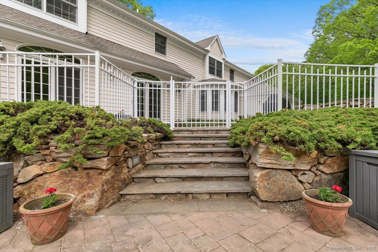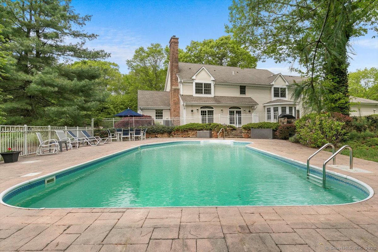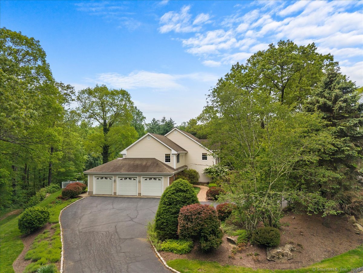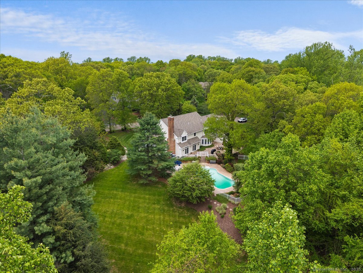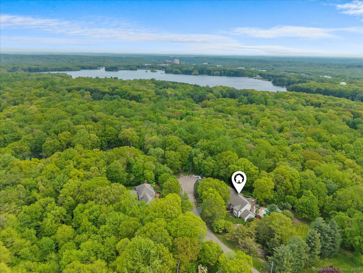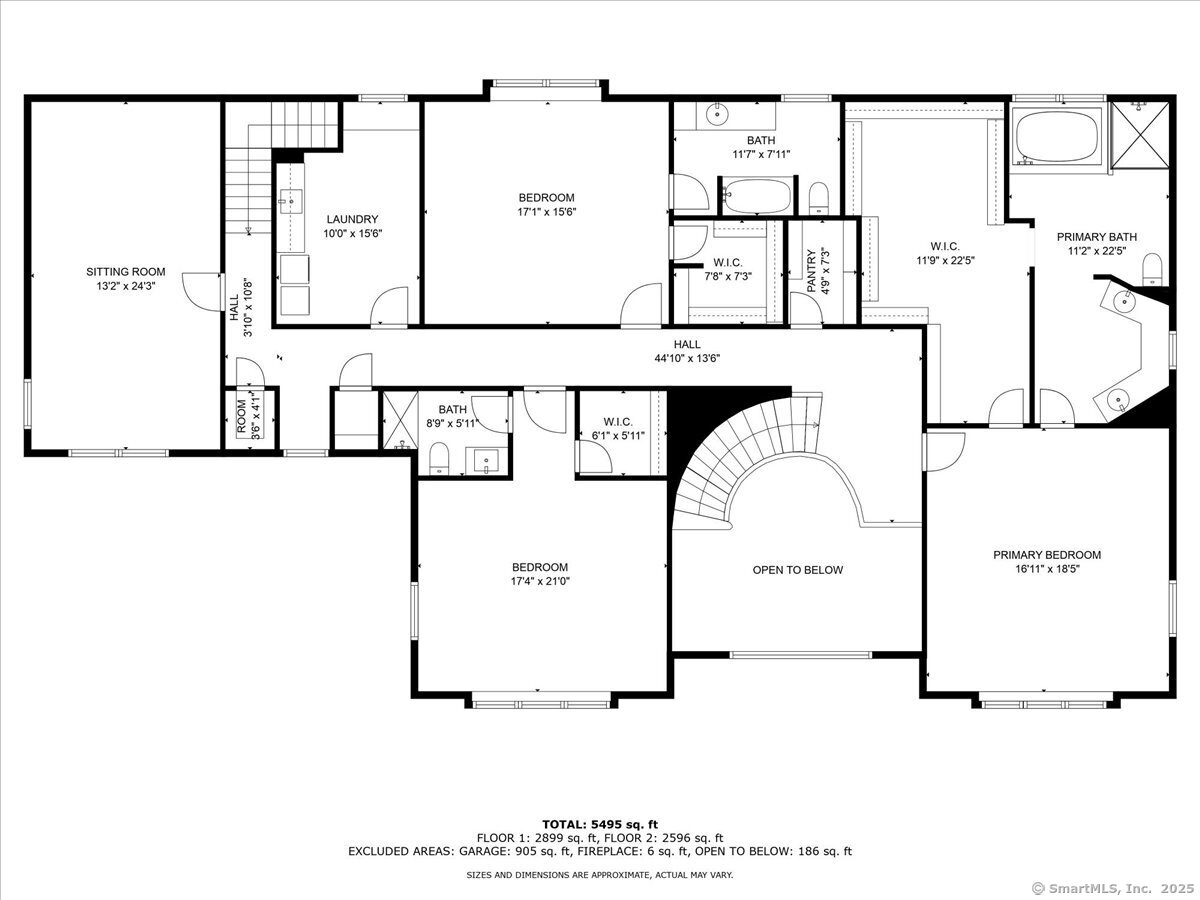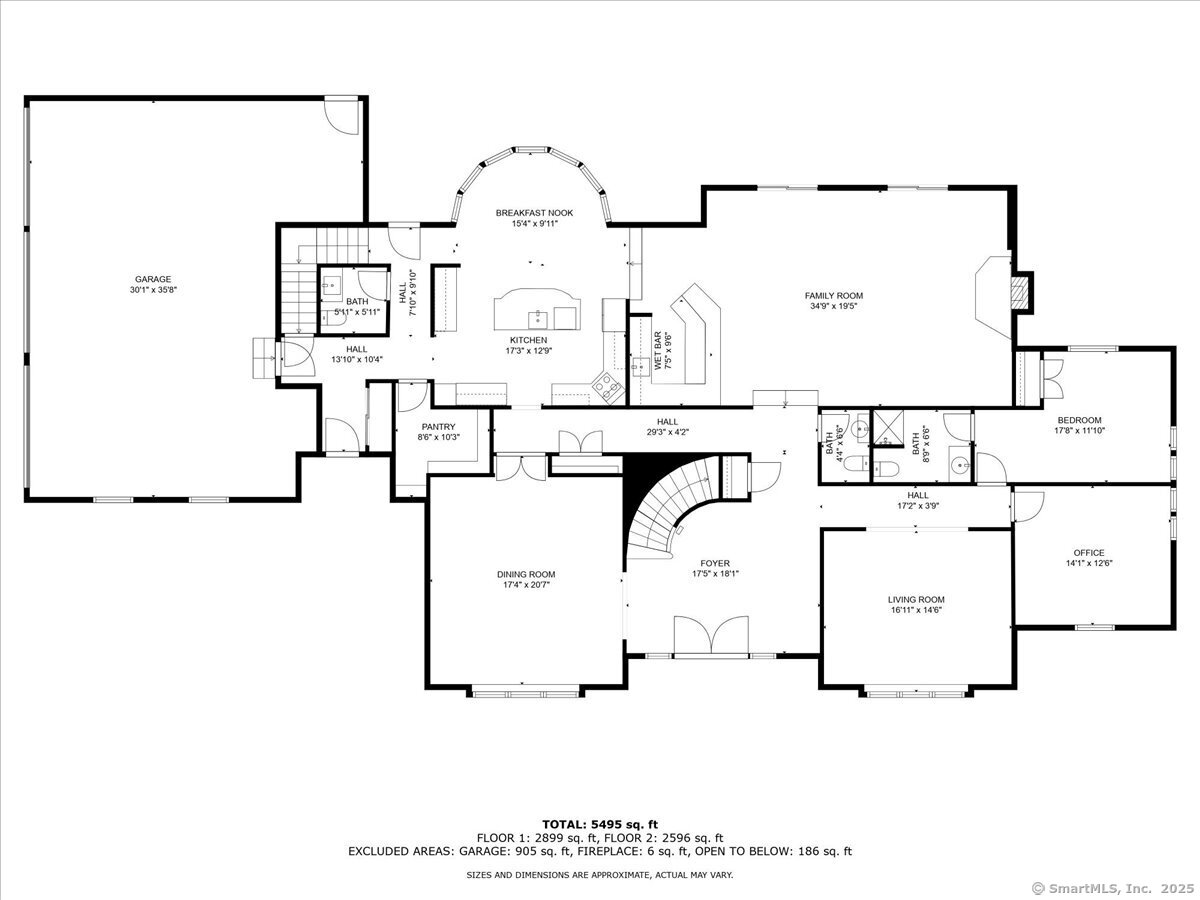More about this Property
If you are interested in more information or having a tour of this property with an experienced agent, please fill out this quick form and we will get back to you!
48 Cherry Gate Lane, Trumbull CT 06611
Current Price: $1,295,000
 4 beds
4 beds  6 baths
6 baths  5815 sq. ft
5815 sq. ft
Last Update: 6/18/2025
Property Type: Single Family For Sale
Stately 5,815 sq ft Colonial set on 1.85 private acres in one of Trumbulls premier neighborhoods. This 4-bedroom, 4 full and 2 half bath home offers spacious, well-appointed living with a flexible layout ideal for everyday comfort and entertaining. The main level features hardwood floors installed in 2018, a large eat-in kitchen, formal dining and living rooms, and a sun-filled family room. A remodeled laundry room (2024) and updated powder room vanity and countertops (2024) add modern touches. Upstairs, all four bedrooms feature en suite baths, offering privacy and convenience for family and guests. The generous primary suite includes a full bath and walk-in closets. Step outside to a resort-like backyard with a heated inground saltwater pool and a spectacular stone patio-perfect for relaxing or entertaining-with plenty of space for dining, lounging, and grilling. The 3-car attached garage and full basement provide ample storage and flexibility. Additional updates include a new roof (2013), smart heating system installed between 2020-2024, and a chimney cap replacement in 2023. A rare combination of space, updates, and location-dont miss this opportunity.
GPS Friendly
MLS #: 24095487
Style: Colonial
Color:
Total Rooms:
Bedrooms: 4
Bathrooms: 6
Acres: 1.85
Year Built: 1992 (Public Records)
New Construction: No/Resale
Home Warranty Offered:
Property Tax: $25,920
Zoning: AA
Mil Rate:
Assessed Value: $722,050
Potential Short Sale:
Square Footage: Estimated HEATED Sq.Ft. above grade is 5815; below grade sq feet total is ; total sq ft is 5815
| Appliances Incl.: | Electric Cooktop,Electric Range,Wall Oven,Microwave,Refrigerator,Dishwasher |
| Laundry Location & Info: | Lower Level |
| Fireplaces: | 1 |
| Interior Features: | Audio System,Auto Garage Door Opener,Cable - Pre-wired,Open Floor Plan,Security System |
| Home Automation: | Security System,Thermostat(s) |
| Basement Desc.: | Full,Unfinished,Concrete Floor |
| Exterior Siding: | Clapboard,Vinyl Siding,Brick |
| Foundation: | Concrete |
| Roof: | Asphalt Shingle |
| Parking Spaces: | 3 |
| Garage/Parking Type: | Attached Garage |
| Swimming Pool: | 1 |
| Waterfront Feat.: | Not Applicable |
| Lot Description: | On Cul-De-Sac,Cleared,Professionally Landscaped,Rolling |
| In Flood Zone: | 0 |
| Occupied: | Owner |
Hot Water System
Heat Type:
Fueled By: Hot Air.
Cooling: Central Air
Fuel Tank Location: In Basement
Water Service: Public Water Connected
Sewage System: Septic
Elementary: Per Board of Ed
Intermediate:
Middle:
High School: Per Board of Ed
Current List Price: $1,295,000
Original List Price: $1,295,000
DOM: 36
Listing Date: 5/13/2025
Last Updated: 6/3/2025 11:47:46 AM
List Agent Name: Eric Ryalls
List Office Name: William Pitt Sothebys Intl
