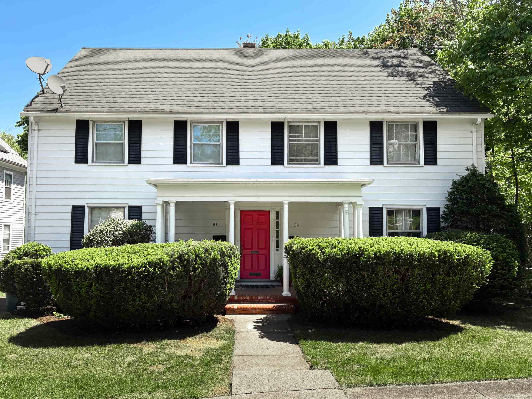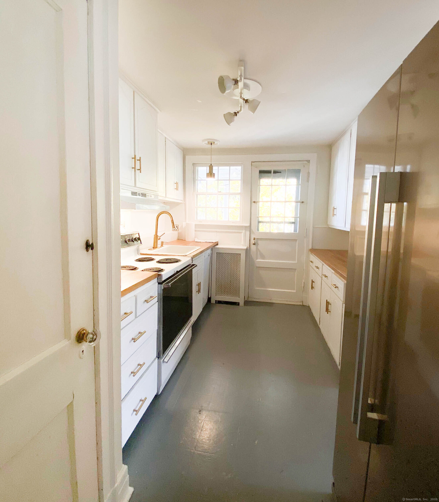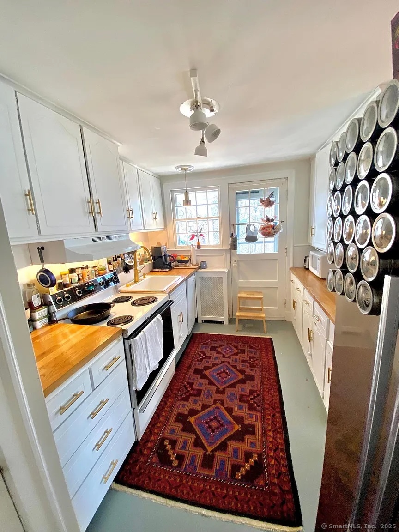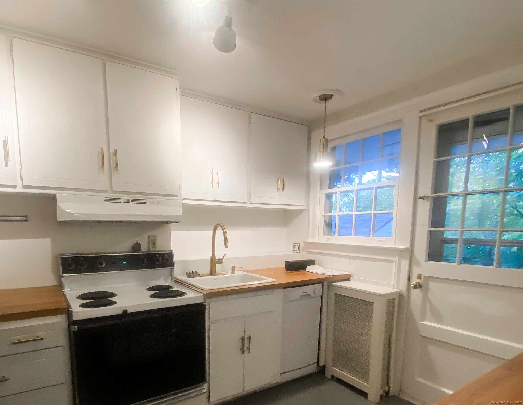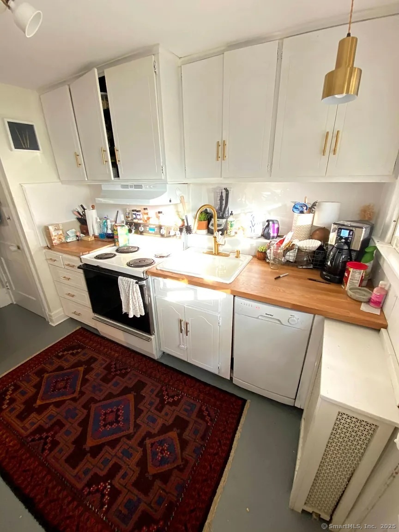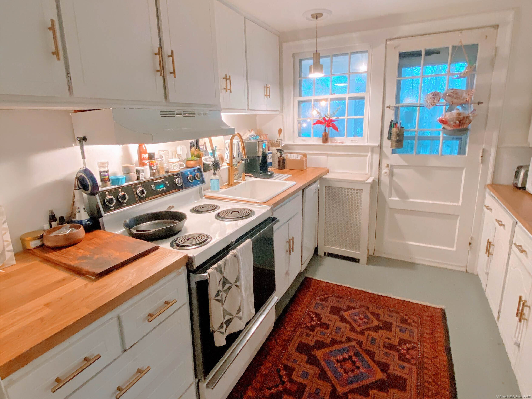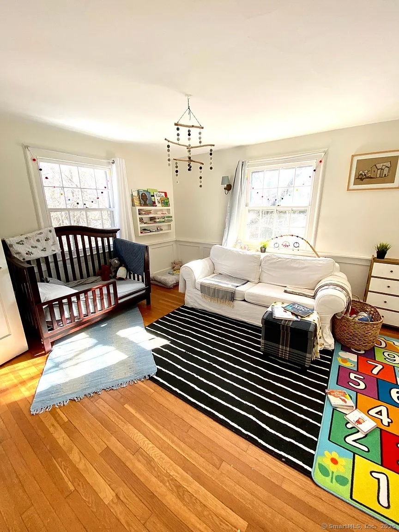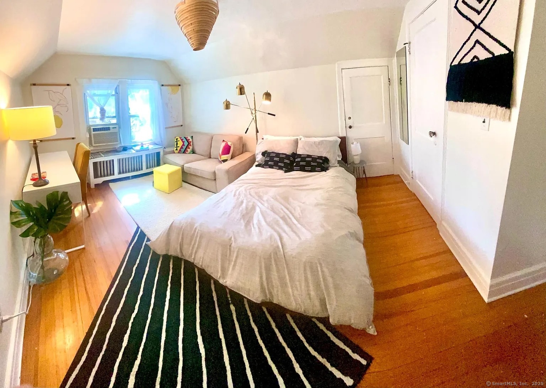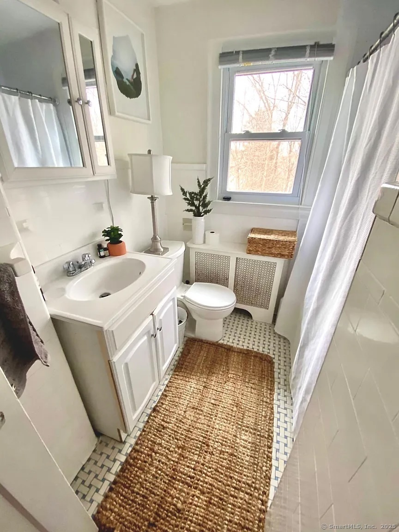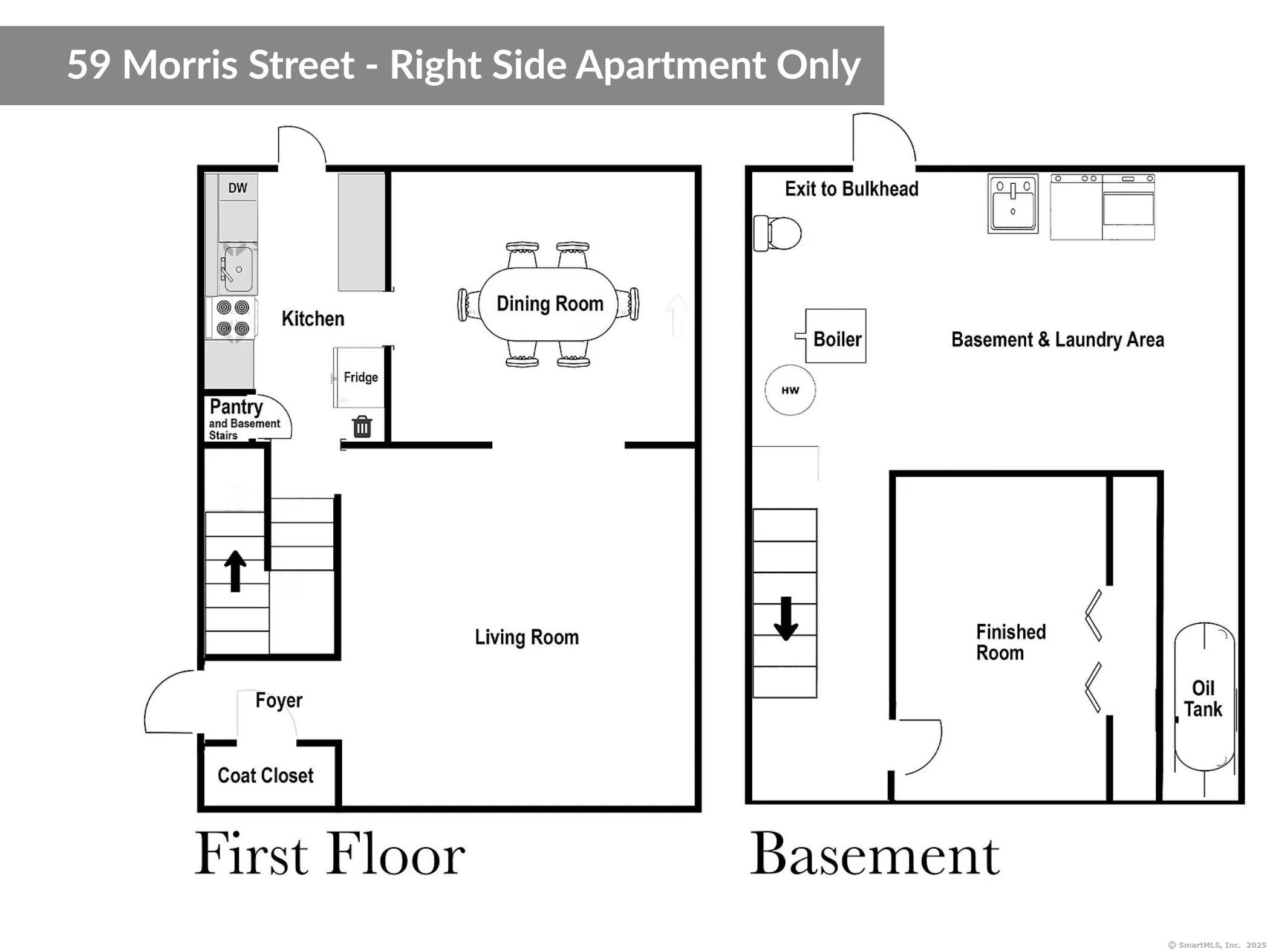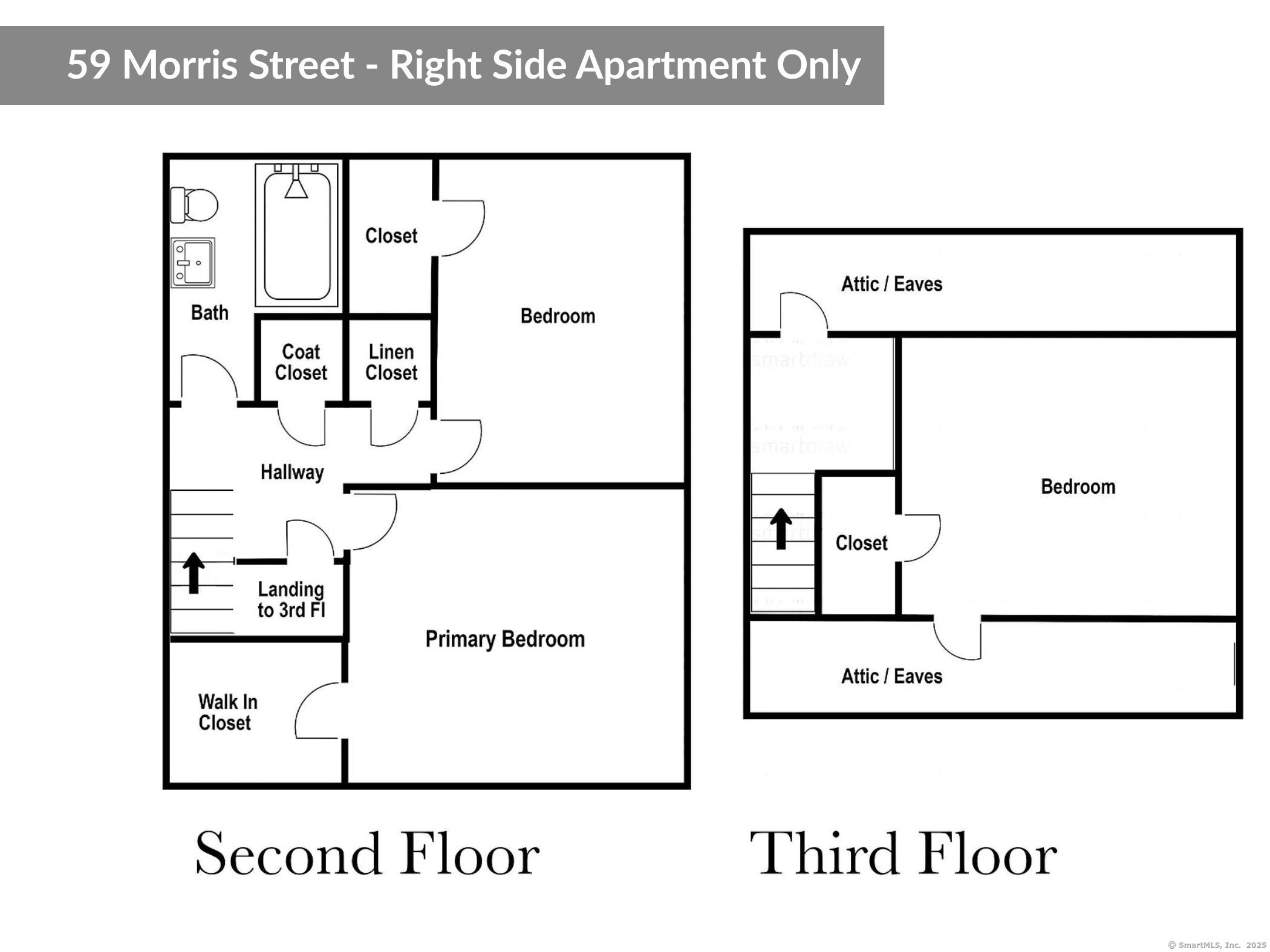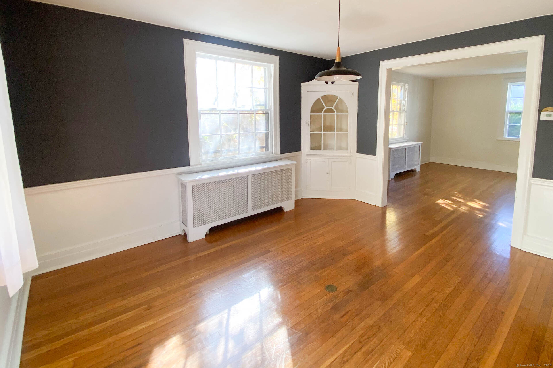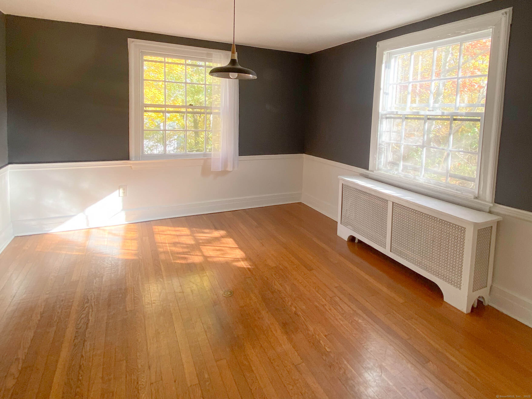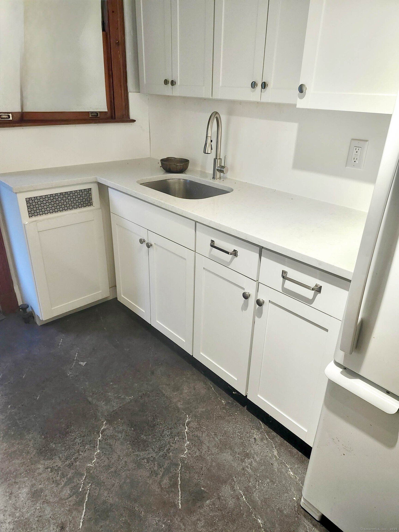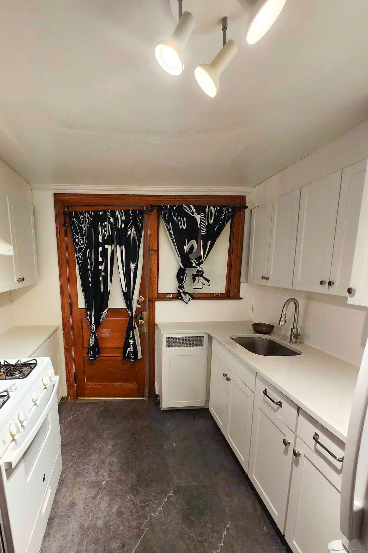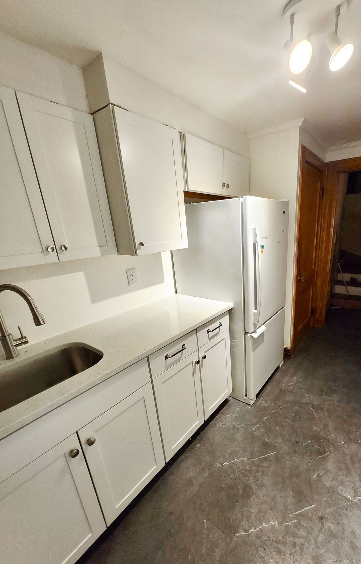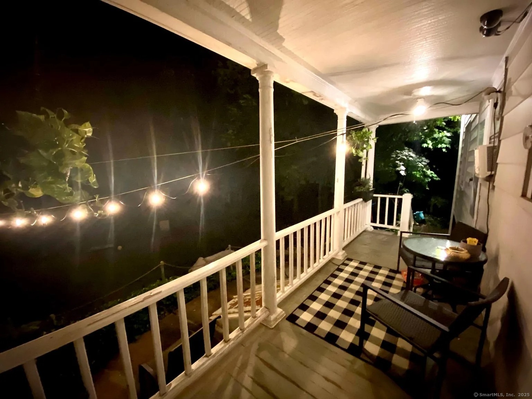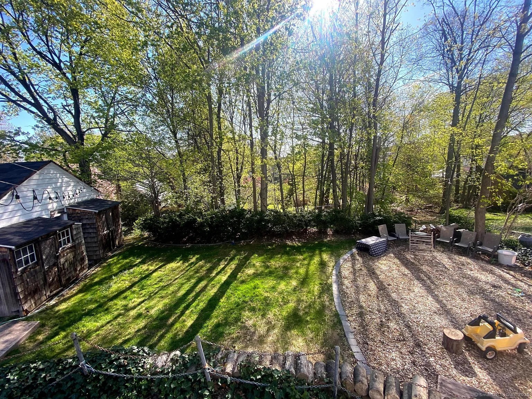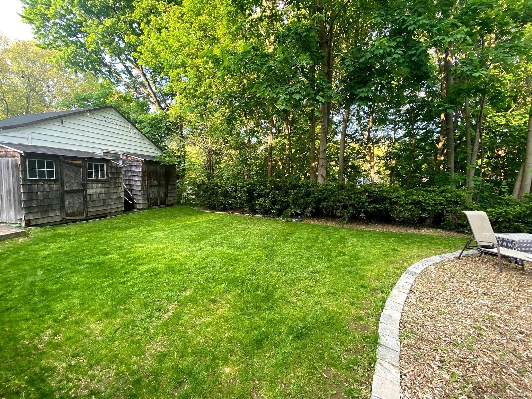More about this Property
If you are interested in more information or having a tour of this property with an experienced agent, please fill out this quick form and we will get back to you!
59 Morris Street, Hamden CT 06517
Current Price: $529,900
 6 beds
6 beds  2 baths
2 baths  2898 sq. ft
2898 sq. ft
Last Update: 6/10/2025
Property Type: Multi-Family For Sale
Dont miss this rare opportunity to own a beautifully maintained side-by-side duplex in the heart of Whitneyville-just minutes to downtown New Haven and Yale, and walkable to East Rock, Edgerton Park, the Eli Whitney Center trails, and neighborhood favorites like the Playwright pub. With classic curb appeal and a stately single-entry facade, this property feels more like two single-family homes under one roof. Each unit offers three levels of sunny living space, plus a private basement and attic. The first floor includes a living room, formal dining room, and updated kitchen-one featuring quartz countertops, the other with a farmhouse sink. Upstairs, each unit has two bedrooms and a full bath on the second floor, plus a third bedroom on the third floor. Both units primary bedrooms include walk-in closets, and in the winter months, youll enjoy beautiful views of East Rock from the upper floors. Each side also includes a private basement with laundry and utility hookups-one unit with a finished bonus room perfect for an office or den. Additional highlights include hardwood floors throughout, generous closet space, attic eave storage for each unit, and private rear entries. Out back, youll find a shared patio area with room for each unit to place a grill, plus a family-friendly backyard with dedicated outdoor storage space for each unit. One unit is currently leased month-to-month; the other is currently occupied but will be delivered vacant in June - perfect for owners.
GPS Friendly.
MLS #: 24095486
Style: Units are Side-by-Side
Color: White
Total Rooms:
Bedrooms: 6
Bathrooms: 2
Acres: 0.26
Year Built: 1940 (Public Records)
New Construction: No/Resale
Home Warranty Offered:
Property Tax: $10,008
Zoning: R4
Mil Rate:
Assessed Value: $179,970
Potential Short Sale:
Square Footage: Estimated HEATED Sq.Ft. above grade is 2898; below grade sq feet total is ; total sq ft is 2898
| Laundry Location & Info: | Basement Hook-Up(s) |
| Fireplaces: | 0 |
| Basement Desc.: | Full |
| Exterior Siding: | Aluminum |
| Foundation: | Concrete |
| Roof: | Asphalt Shingle |
| Parking Spaces: | 1 |
| Driveway Type: | Private |
| Garage/Parking Type: | Detached Garage,Driveway |
| Swimming Pool: | 0 |
| Waterfront Feat.: | Not Applicable |
| Lot Description: | N/A |
| Nearby Amenities: | Park,Shopping/Mall,Walk to Bus Lines |
| Occupied: | Tenant |
Hot Water System
Heat Type:
Fueled By: Hot Water.
Cooling: None
Fuel Tank Location: In Basement
Water Service: Public Water Connected
Sewage System: Public Sewer Connected
Elementary: Per Board of Ed
Intermediate:
Middle:
High School: Per Board of Ed
Current List Price: $529,900
Original List Price: $529,900
DOM: 21
Listing Date: 5/13/2025
Last Updated: 6/9/2025 3:01:37 PM
Expected Active Date: 5/15/2025
List Agent Name: Kurt Bauknecht
List Office Name: Sette Real Estate LLC
