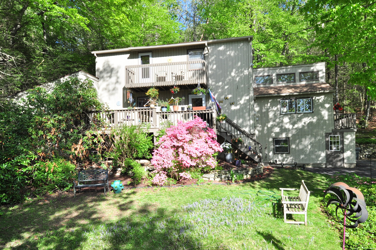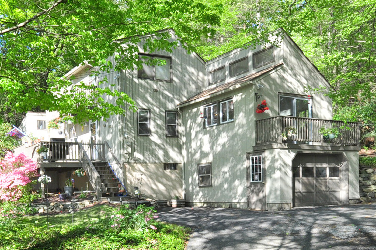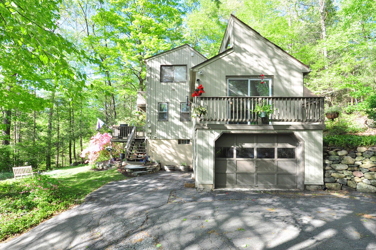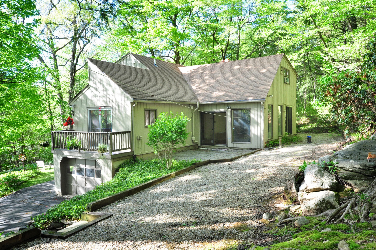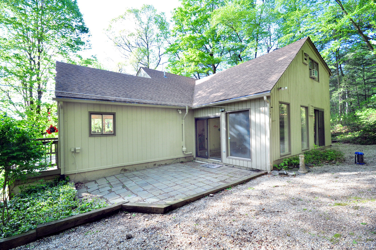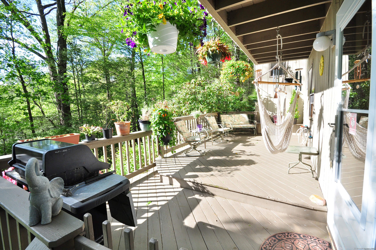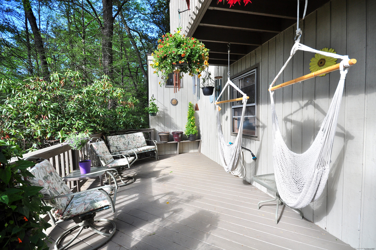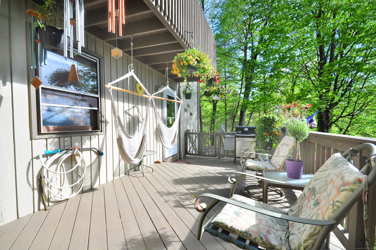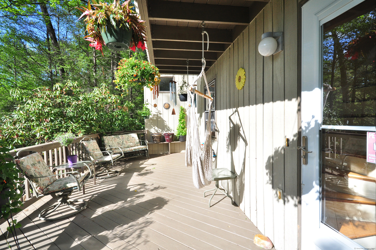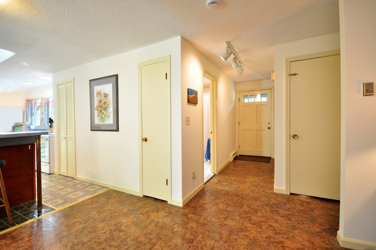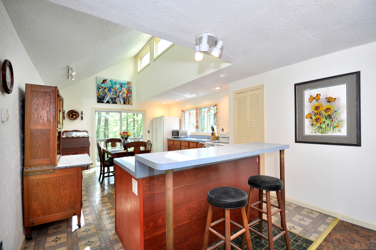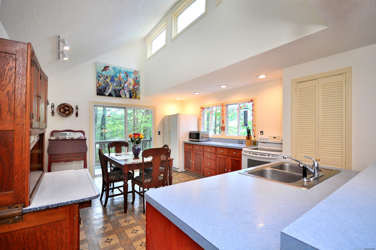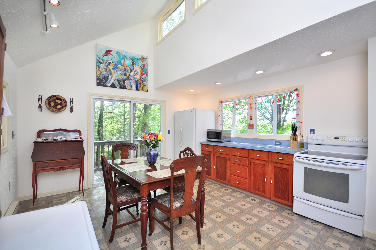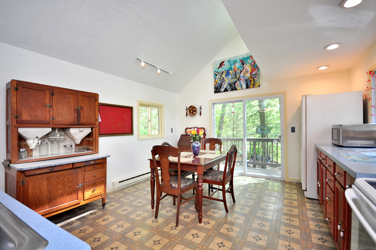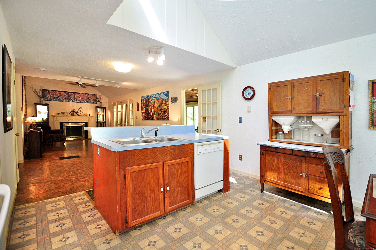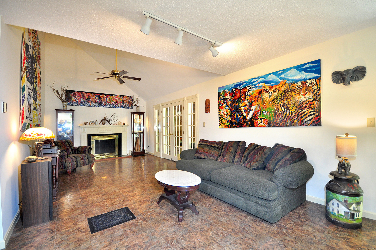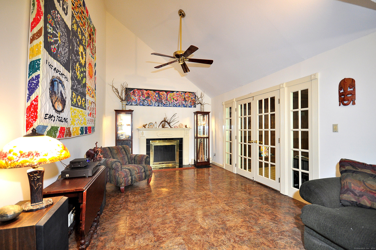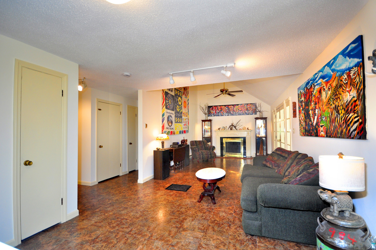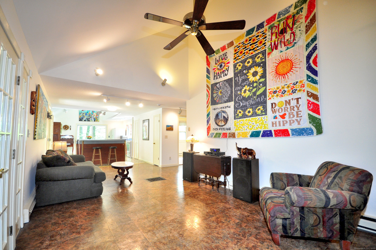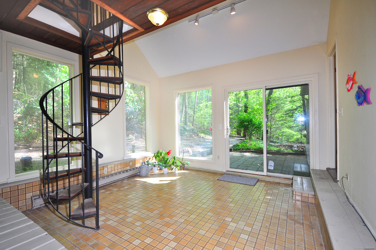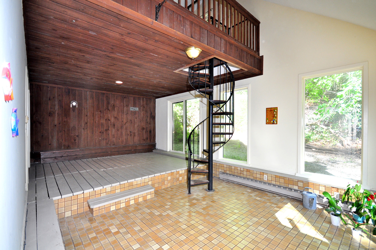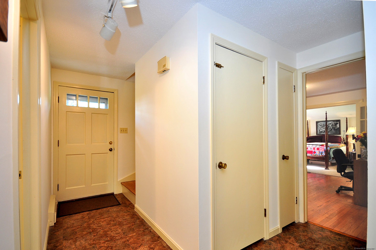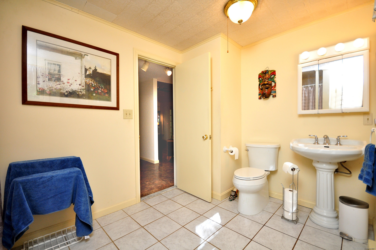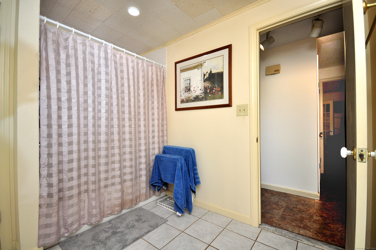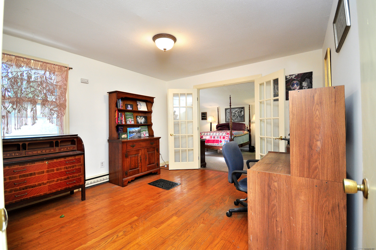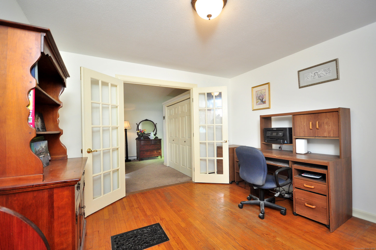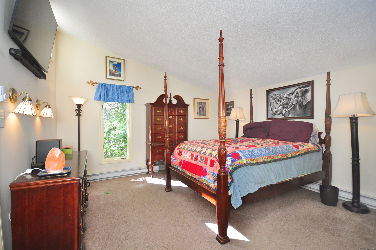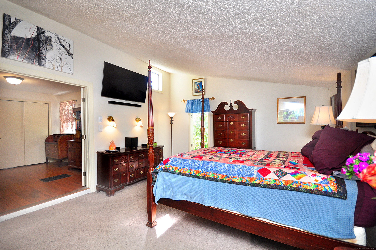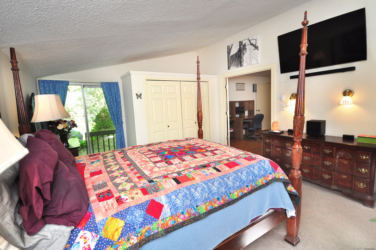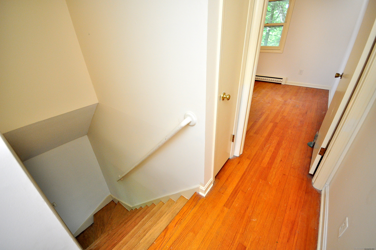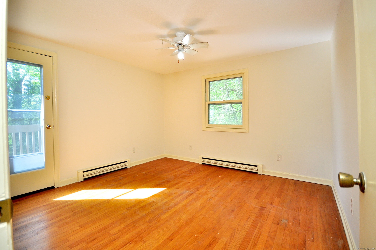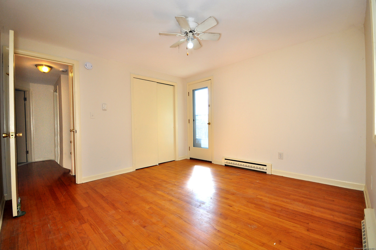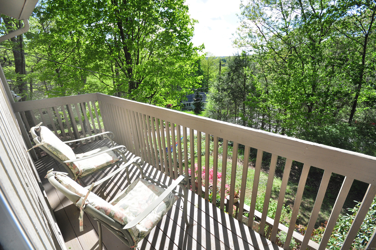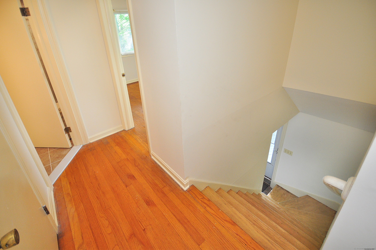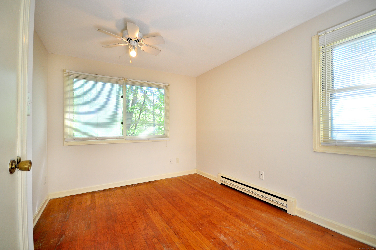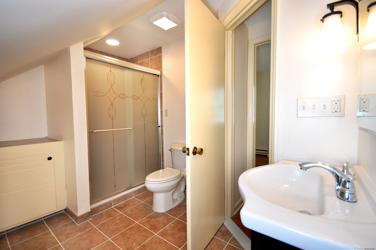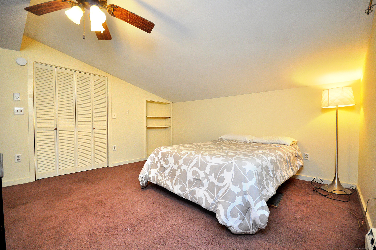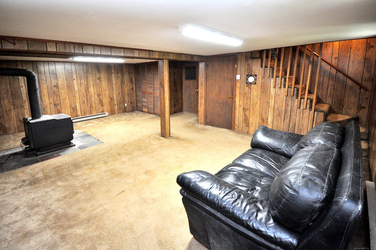More about this Property
If you are interested in more information or having a tour of this property with an experienced agent, please fill out this quick form and we will get back to you!
20 Bristol Drive, Canton CT 06019
Current Price: $375,000
 4 beds
4 beds  2 baths
2 baths  2384 sq. ft
2384 sq. ft
Last Update: 6/10/2025
Property Type: Single Family For Sale
Tucked away in a peaceful, natural setting, this one of a kind 4 bedroom 2 bathroom home combines timeless Contemporary design with the beauty of its surroundings. Privately situated, this residence welcomes you with a spacious front deck, ideal for relaxing and soaking up sunshine. Step inside to a versatile main level featuring a full bathroom and a primary bedroom with an attached bonus room-ideal for a home office, nursery, or creative space. This bedroom also includes a sliding door for direct outdoor access. The expansive living room impresses with a vaulted ceiling, wood-burning fireplace, and an open layout that flows into a sun-filled kitchen. The kitchen includes a slider leading to an exterior balcony. French doors off the living room open to a spacious sunroom with large windows and a chic spiral staircase leading to a lofted upstairs bedroom. Upstairs, you will find 3 spacious bedrooms, one with its own private balcony, and a full bathroom with a walk-in shower. The finished lower level provides additional living space with a wood-burning stove, perfect for a cozy den, playroom, or home gym. Additional updates include a new well pump, a 3 year old hot water heater, fresh interior paint, a 5 year old roof, and new recessed lighting in the kitchen. Located close to Route 44 for easy commuting, as well as local shops, restaurants, schools, and everything the town of Canton has to offer. Do not miss the opportunity to call this special house your new home!
GPS Compatible
MLS #: 24095484
Style: Contemporary
Color:
Total Rooms:
Bedrooms: 4
Bathrooms: 2
Acres: 0.57
Year Built: 1971 (Public Records)
New Construction: No/Resale
Home Warranty Offered:
Property Tax: $8,343
Zoning: R-2
Mil Rate:
Assessed Value: $244,310
Potential Short Sale:
Square Footage: Estimated HEATED Sq.Ft. above grade is 2384; below grade sq feet total is ; total sq ft is 2384
| Appliances Incl.: | Refrigerator,Dishwasher,Disposal,Washer,Dryer |
| Fireplaces: | 2 |
| Interior Features: | Open Floor Plan |
| Basement Desc.: | Partial,Partially Finished |
| Exterior Siding: | Wood |
| Exterior Features: | Balcony,Deck,Gutters,Garden Area |
| Foundation: | Concrete |
| Roof: | Asphalt Shingle |
| Parking Spaces: | 1 |
| Garage/Parking Type: | Attached Garage |
| Swimming Pool: | 0 |
| Waterfront Feat.: | Not Applicable |
| Lot Description: | Secluded,Lightly Wooded,Sloping Lot |
| Nearby Amenities: | Park,Public Rec Facilities,Shopping/Mall |
| Occupied: | Owner |
Hot Water System
Heat Type:
Fueled By: Baseboard.
Cooling: Window Unit
Fuel Tank Location:
Water Service: Private Well
Sewage System: Septic
Elementary: Cherry Brook Primary
Intermediate: Canton
Middle:
High School: Canton
Current List Price: $375,000
Original List Price: $375,000
DOM: 28
Listing Date: 5/13/2025
Last Updated: 5/18/2025 5:12:24 PM
List Agent Name: Amanda Cole
List Office Name: Carol Cole Real Estate, LLC
