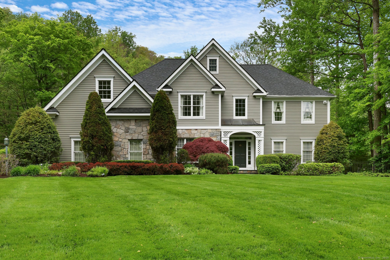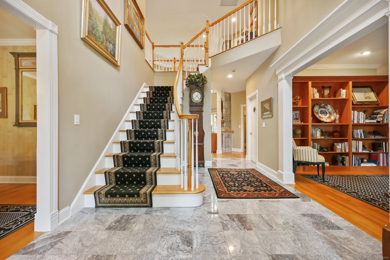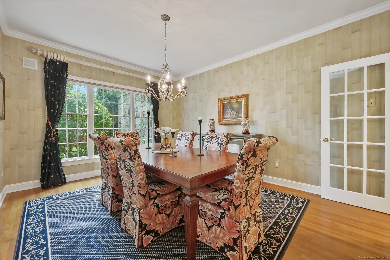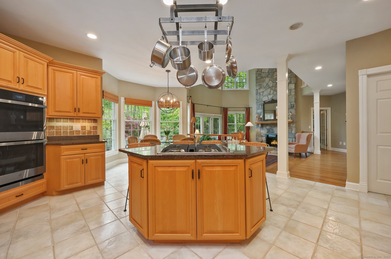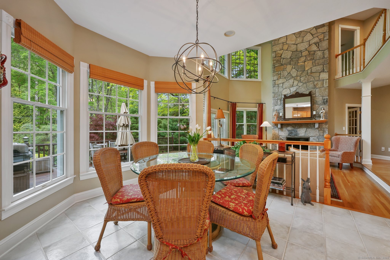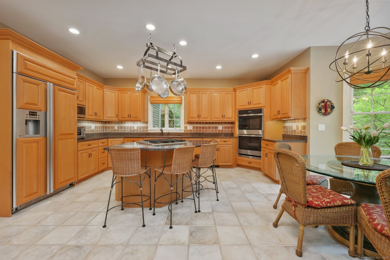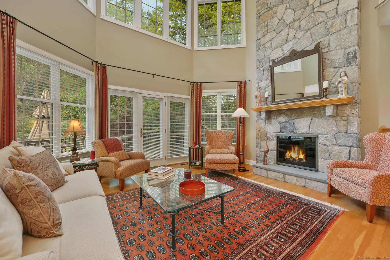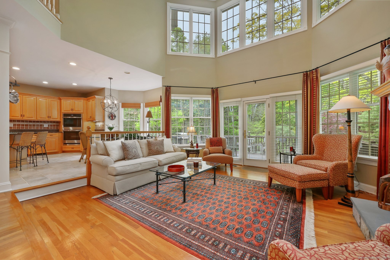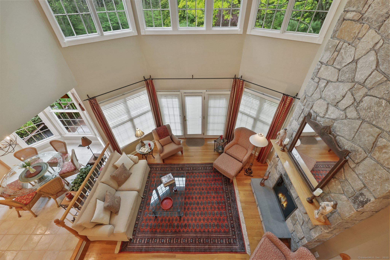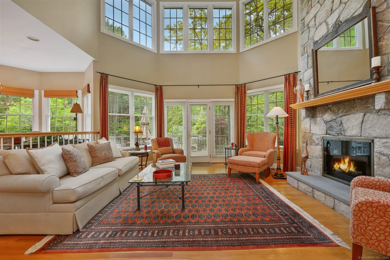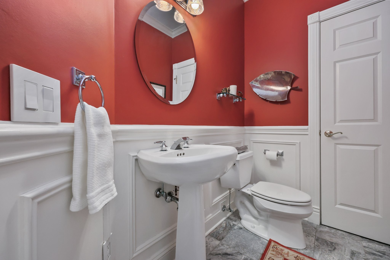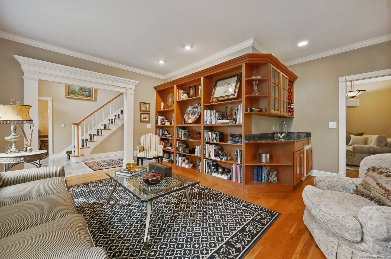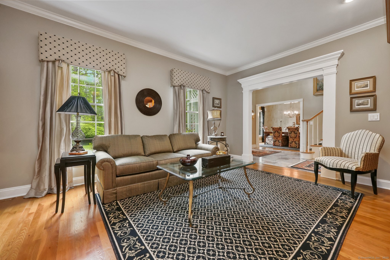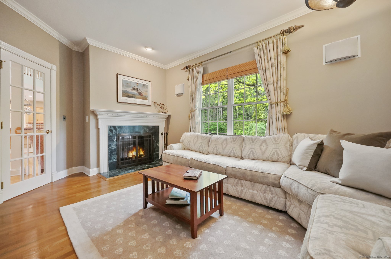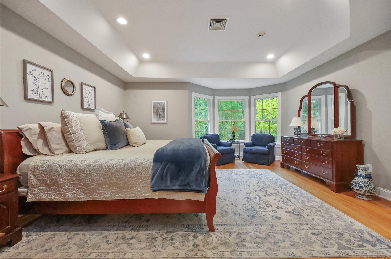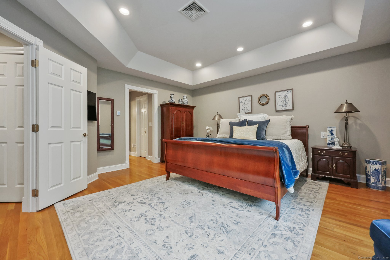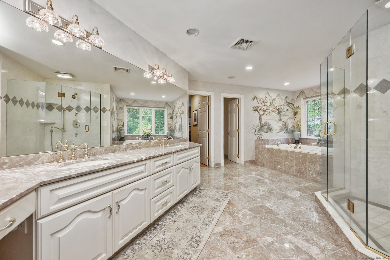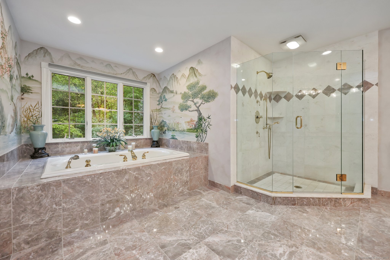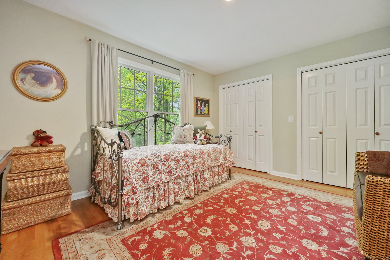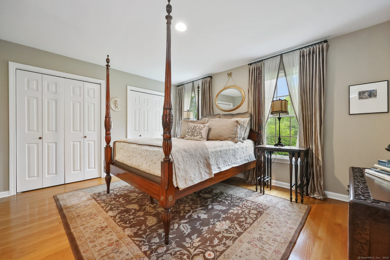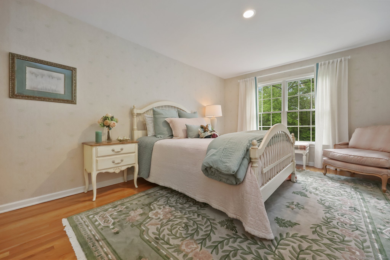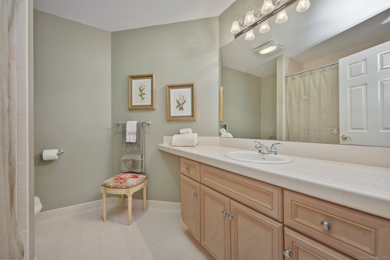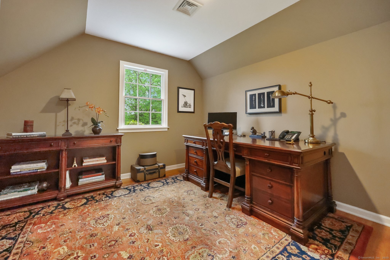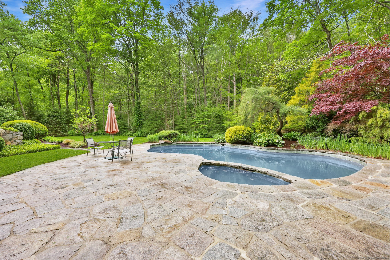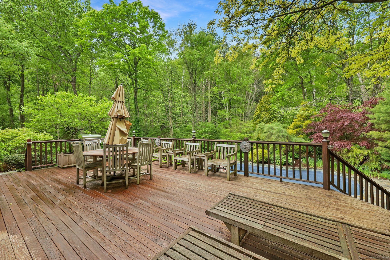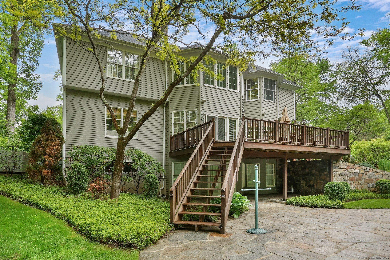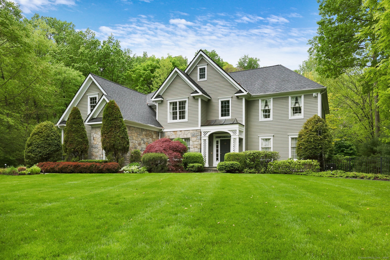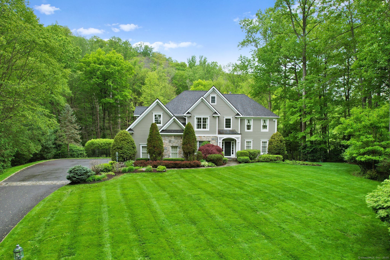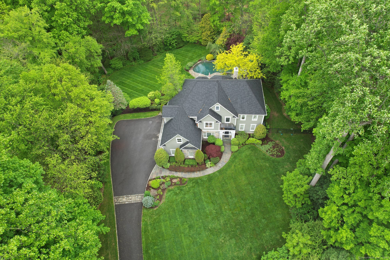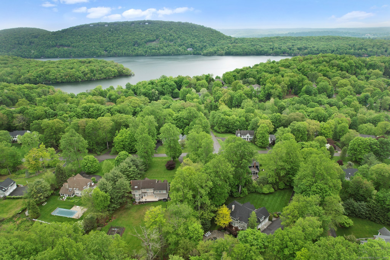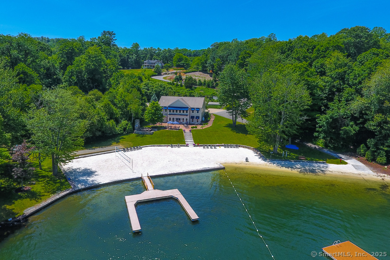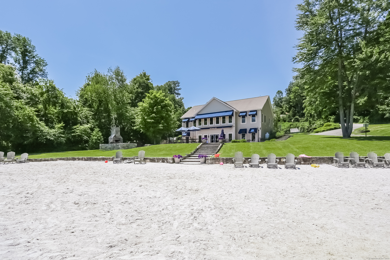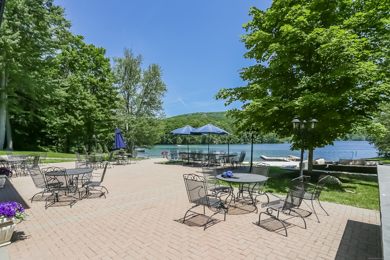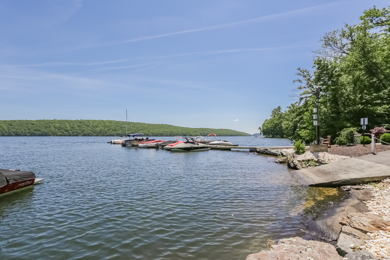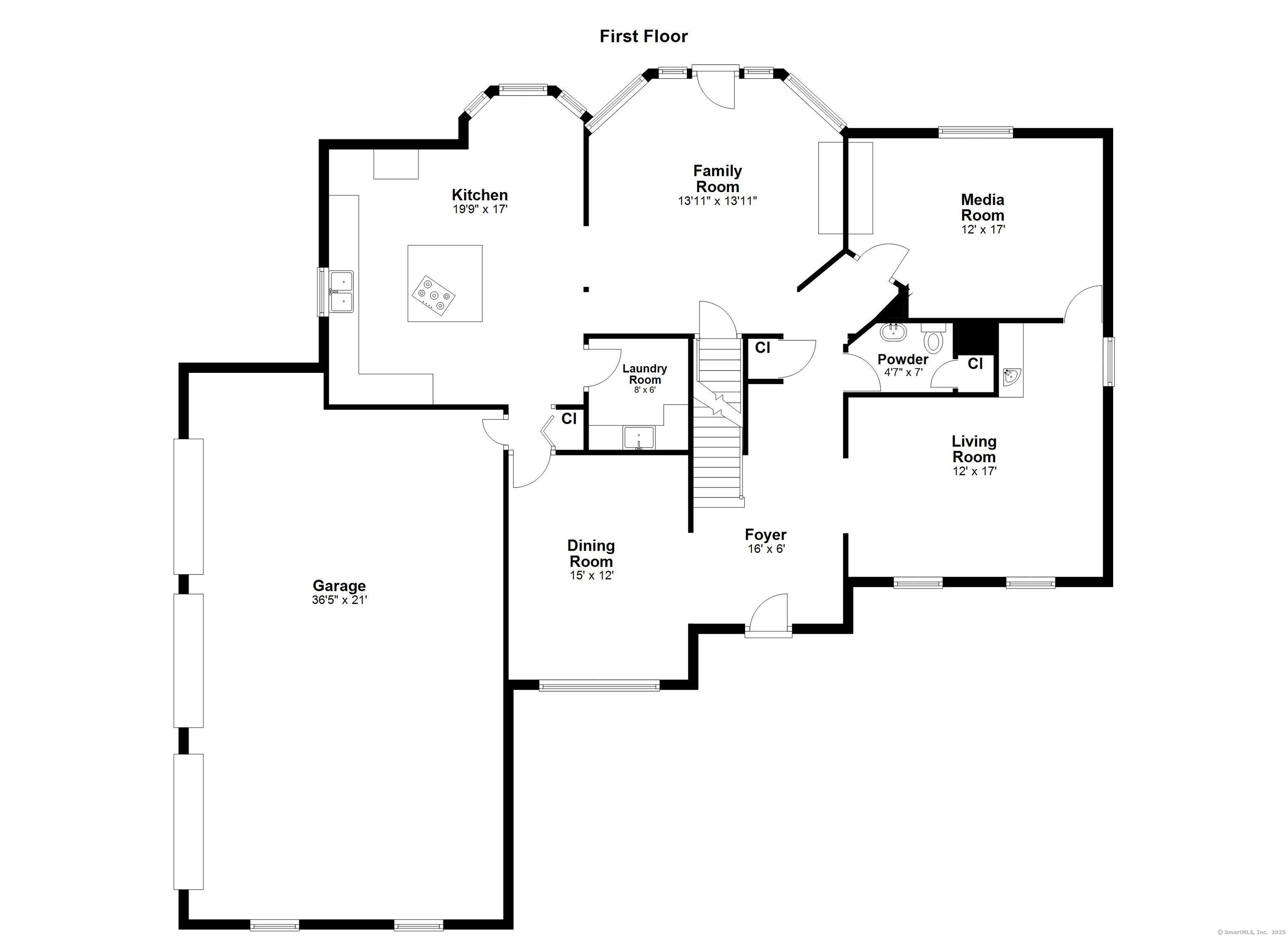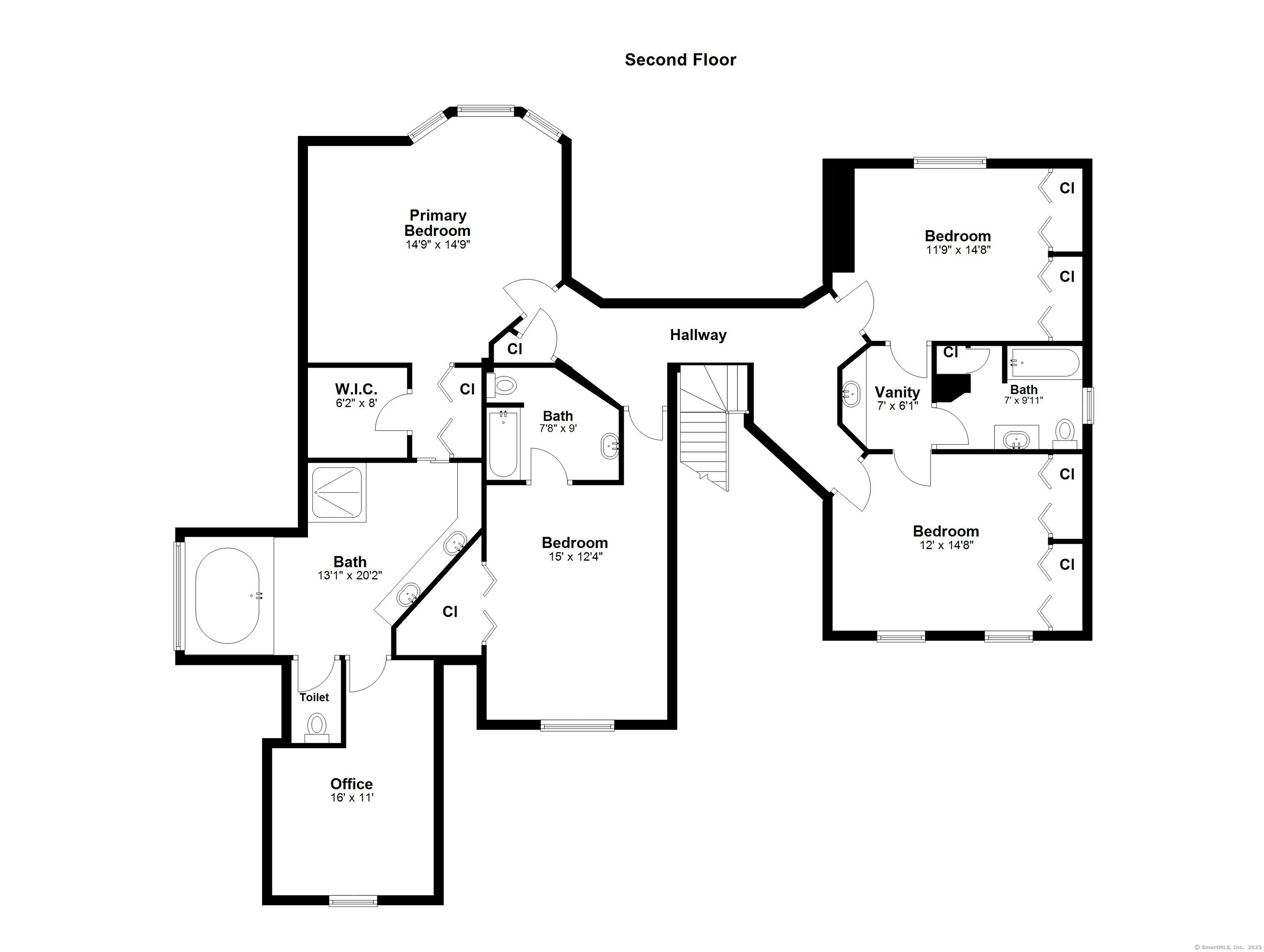More about this Property
If you are interested in more information or having a tour of this property with an experienced agent, please fill out this quick form and we will get back to you!
10 Misty Brook Lane, New Fairfield CT 06812
Current Price: $1,595,000
 4 beds
4 beds  4 baths
4 baths  3854 sq. ft
3854 sq. ft
Last Update: 6/19/2025
Property Type: Single Family For Sale
This exceptional custom built home features unparalleled craftsmanship and special attention to detail throughout. Grand two-story Foyer. Amazing Kitchen with Kingswood cabinetry, large island, granite counters and premium appliances. The Media Room has a see-thru fireplace. Soaring two-story Family Room boasts a floor-to-ceiling stone fireplace and an abundance of windows for natural light. Beautiful Living Room with a wet bar and built-in bookcases. Three car attached garage. Impressive upper level Primary Bedroom Suite with a luxurious Primary Bath and Office. Bedroom two has a private Bath. Bedrooms three and four share a Jack and Jill Bath. This incredible home has energy efficient propane heat, 37kW generator, cedar clapboard and stone exterior, central air conditioning and vacuum. The front of the home offers exceptional curb appeal. A large deck, granite patio, heated inground gunite pool and extensive landscaping overlook the picturesque and peaceful setting. This rare find is located in the Sail Harbour Club, a prestigious private resort like Candlewood Lake community. Residents enjoy a clubhouse, private beach, marina with boat slips and pickleball / tennis courts. Very special!
Shelter Cove Road to Misty Brook Lane, up access way on the right
MLS #: 24095478
Style: Colonial
Color: Greyish green
Total Rooms:
Bedrooms: 4
Bathrooms: 4
Acres: 1.25
Year Built: 1998 (Public Records)
New Construction: No/Resale
Home Warranty Offered:
Property Tax: $16,193
Zoning: 1
Mil Rate:
Assessed Value: $615,000
Potential Short Sale:
Square Footage: Estimated HEATED Sq.Ft. above grade is 3854; below grade sq feet total is ; total sq ft is 3854
| Appliances Incl.: | Gas Cooktop,Wall Oven,Microwave,Dishwasher,Dryer |
| Laundry Location & Info: | Main Level |
| Fireplaces: | 1 |
| Interior Features: | Auto Garage Door Opener,Central Vacuum,Security System |
| Basement Desc.: | Full,Unfinished,Full With Walk-Out |
| Exterior Siding: | Clapboard,Cedar,Stone |
| Exterior Features: | Deck,Underground Sprinkler,Patio |
| Foundation: | Concrete |
| Roof: | Asphalt Shingle |
| Parking Spaces: | 3 |
| Garage/Parking Type: | Attached Garage |
| Swimming Pool: | 1 |
| Waterfront Feat.: | Walk to Water,Beach Rights,Water Community |
| Lot Description: | Treed,On Cul-De-Sac |
| Occupied: | Owner |
HOA Fee Amount 2800
HOA Fee Frequency: Annually
Association Amenities: .
Association Fee Includes:
Hot Water System
Heat Type:
Fueled By: Hot Air.
Cooling: Central Air
Fuel Tank Location: In Ground
Water Service: Private Well
Sewage System: Septic
Elementary: Consolidated
Intermediate: Meeting House
Middle: New Fairfield
High School: New Fairfield
Current List Price: $1,595,000
Original List Price: $1,595,000
DOM: 18
Listing Date: 5/16/2025
Last Updated: 6/3/2025 7:52:23 PM
List Agent Name: Jeff Neumann
List Office Name: Houlihan Lawrence
