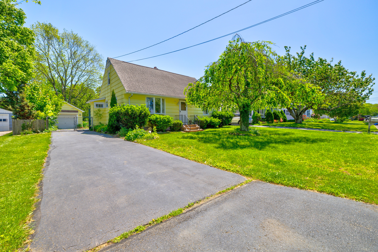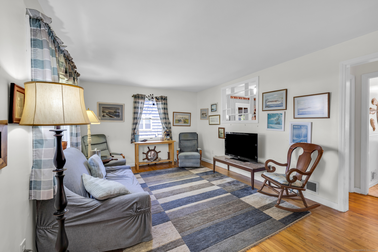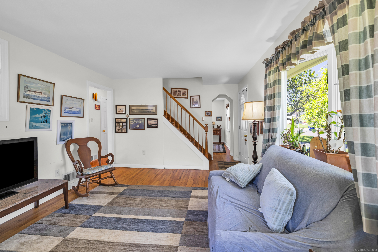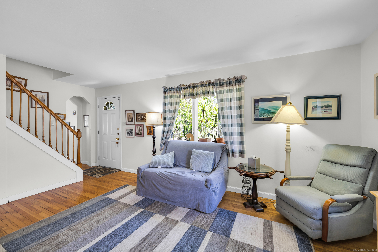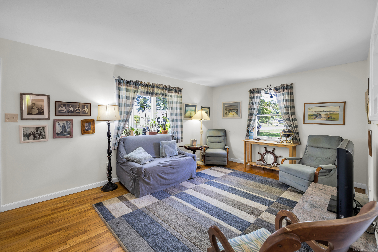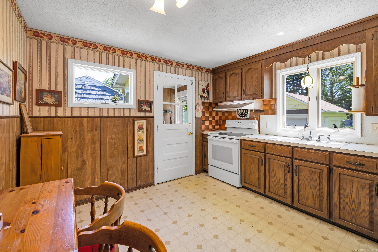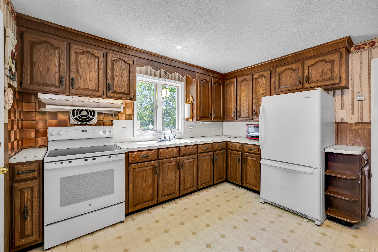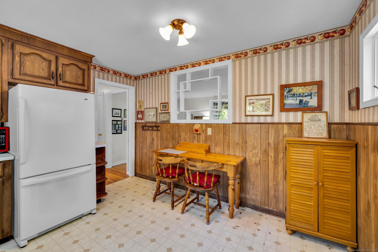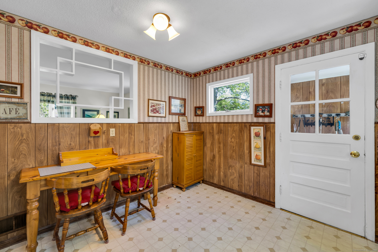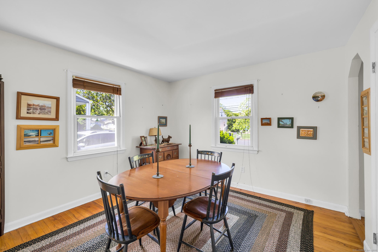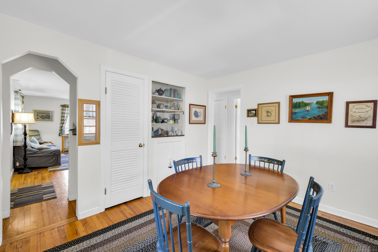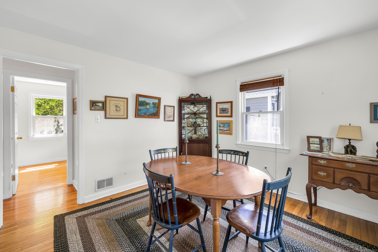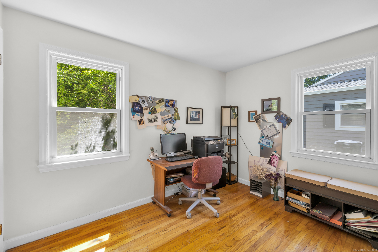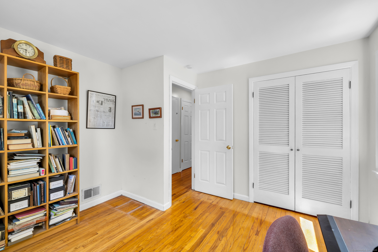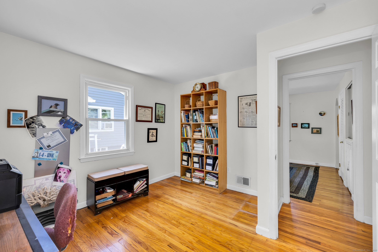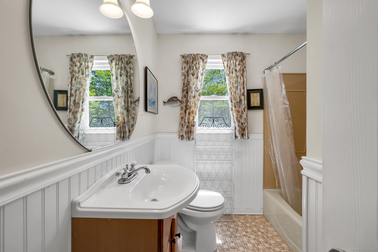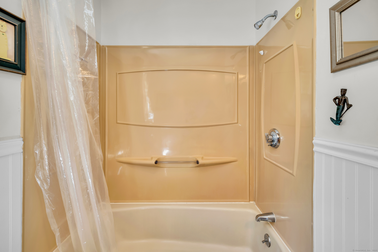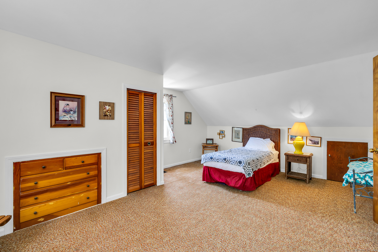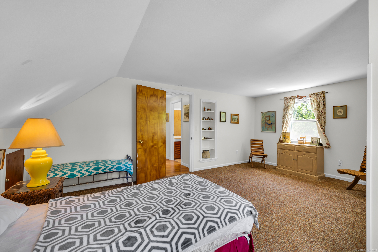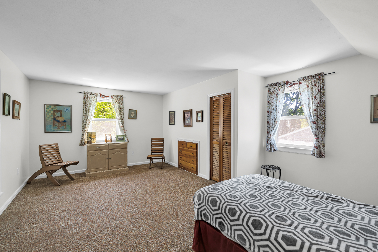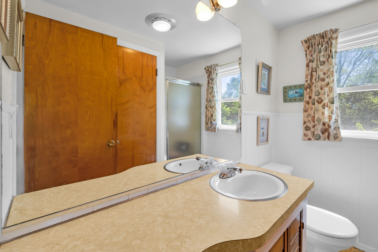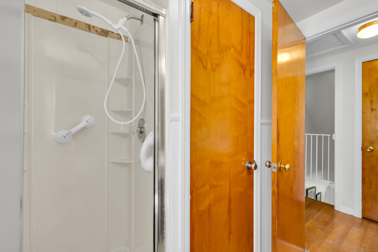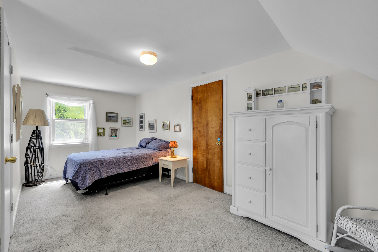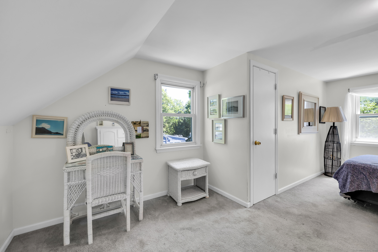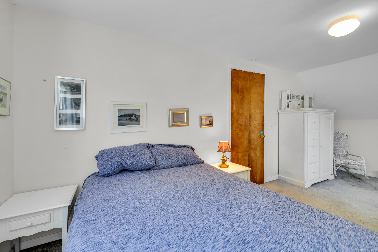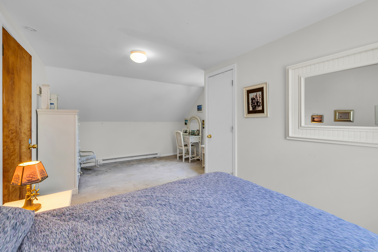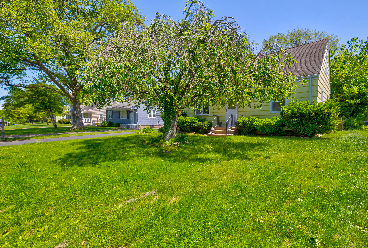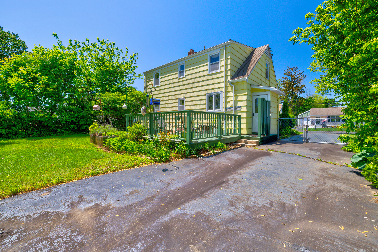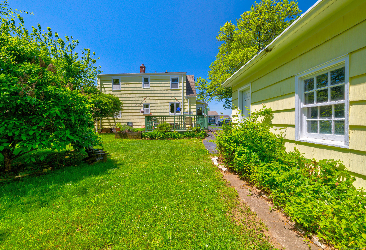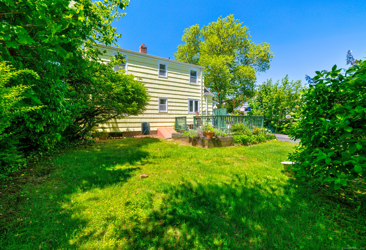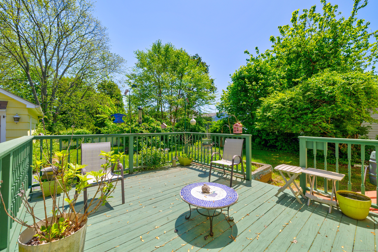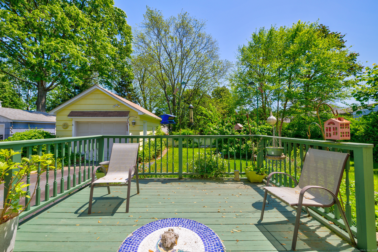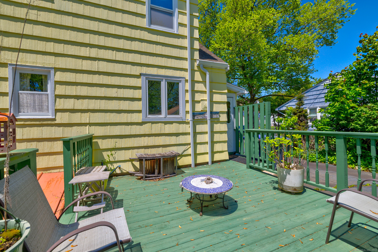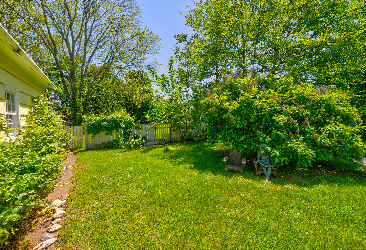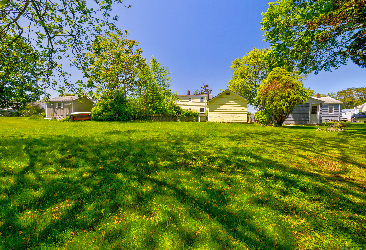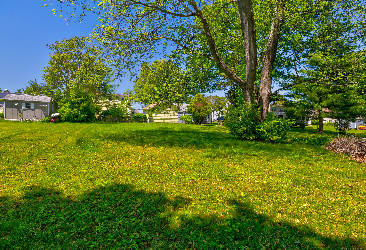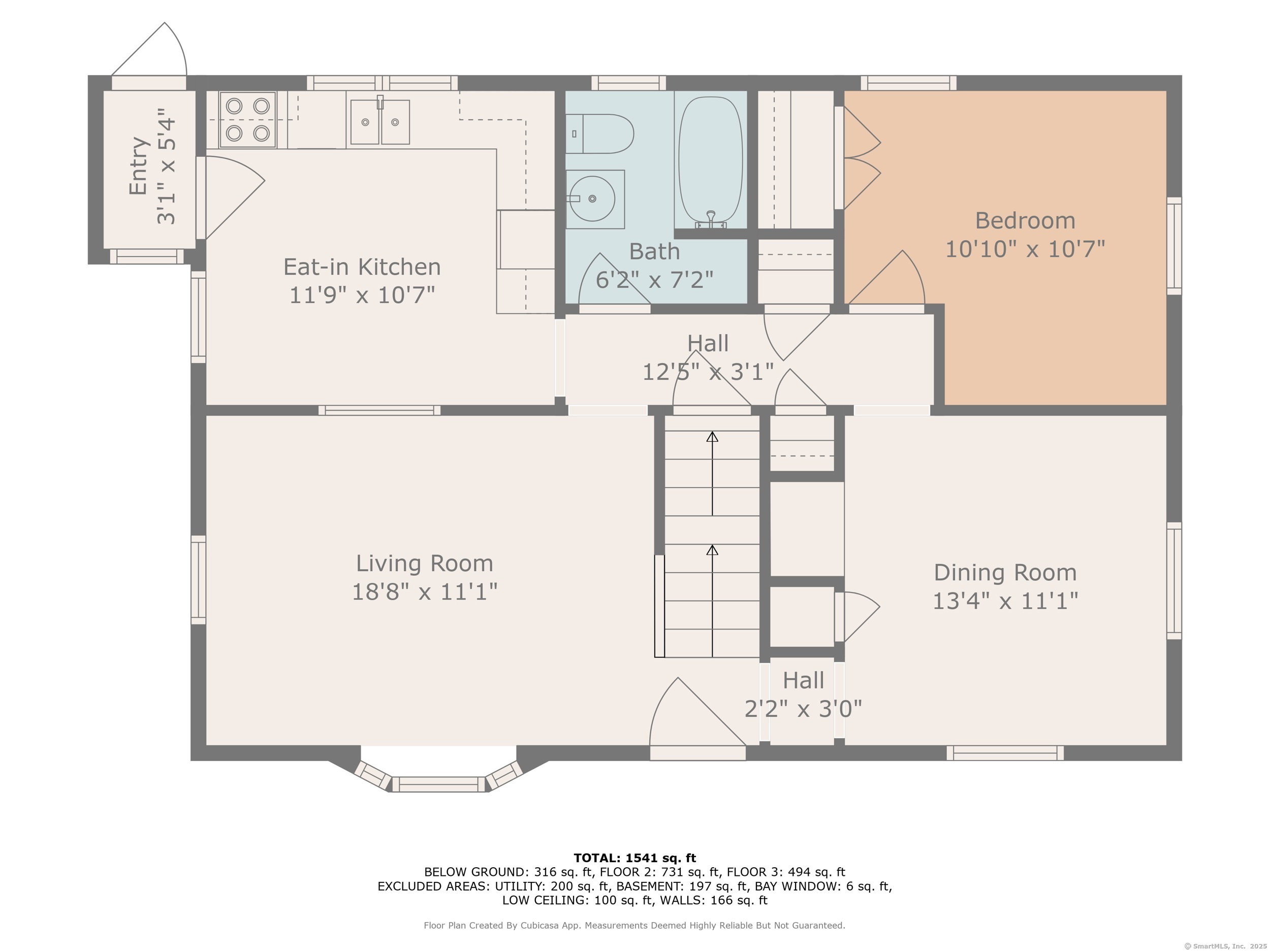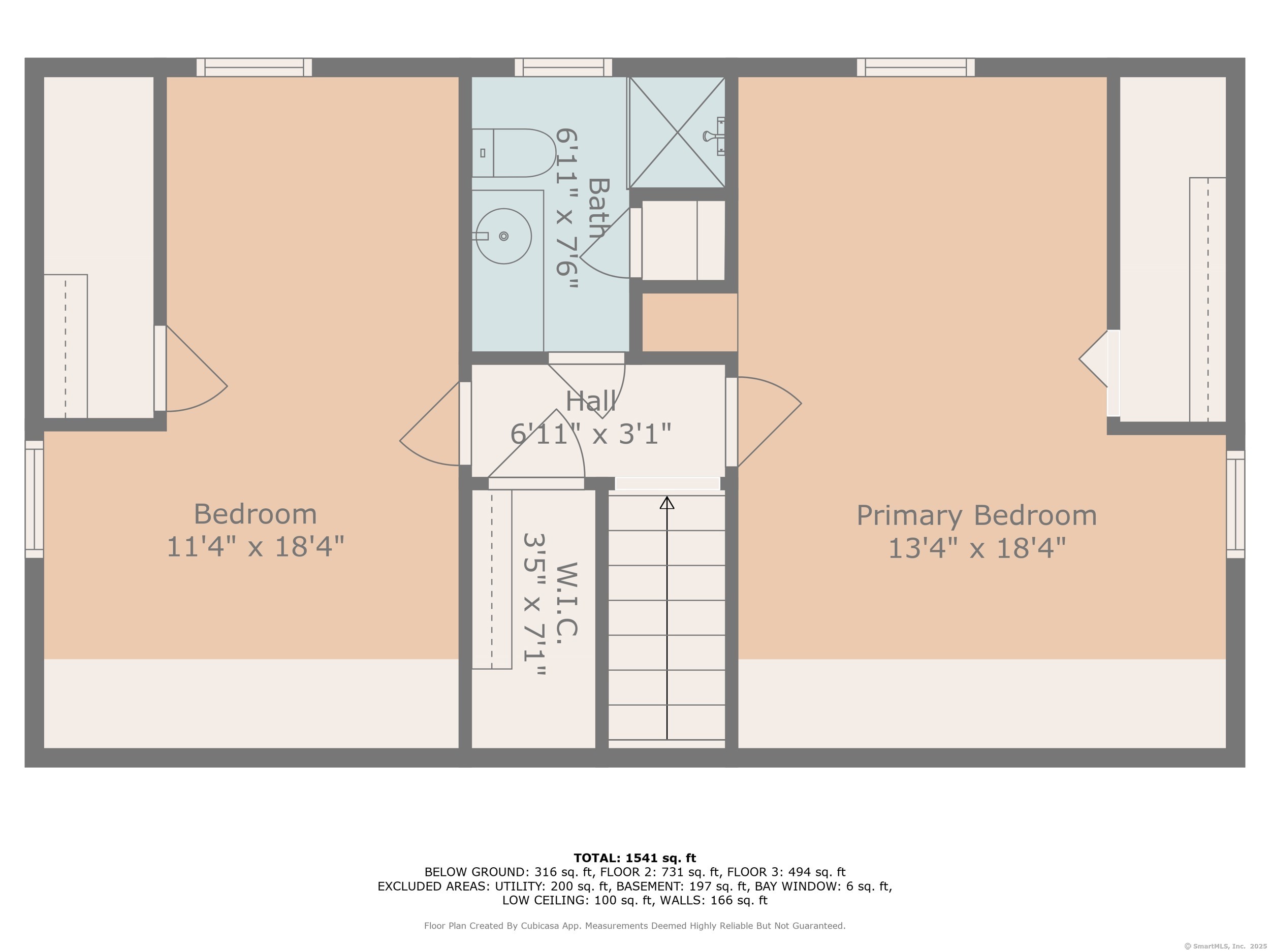More about this Property
If you are interested in more information or having a tour of this property with an experienced agent, please fill out this quick form and we will get back to you!
24 Toole Drive, Branford CT 06405
Current Price: $410,000
 3 beds
3 beds  2 baths
2 baths  1913 sq. ft
1913 sq. ft
Last Update: 7/18/2025
Property Type: Single Family For Sale
All offers due by Thursday 5/29 at 11:00am Nestled in a peaceful neighborhood, 24 Toole Drive in Branford offers classic charm, a functional layout, and a welcoming atmosphere. The living room features hardwood flooring, a large picture window that brings in natural light, and ample space to relax or entertain. The adjoining dining area provides a cozy spot for meals and gatherings, while the kitchen offers plenty of cabinet storage, counter space, and an eat-in area perfect for casual dining. A convenient first-floor bedroom adds versatility-perfect for guests, multi-generational living, or as a bright and quiet home office. Upstairs, youll find additional comfortable bedrooms and full bathrooms, with thoughtful built-ins and storage throughout the home. Step out back and enjoy the lush greenery surrounding the spacious yard, and the large deck that is ideal for grilling or simply relaxing in the sun. This home balances a tranquil setting with convenient access to Branfords beaches, town center, shopping, dining, and commuting routes.
Per GPS
MLS #: 24095475
Style: Cape Cod
Color:
Total Rooms:
Bedrooms: 3
Bathrooms: 2
Acres: 0.31
Year Built: 1955 (Public Records)
New Construction: No/Resale
Home Warranty Offered:
Property Tax: $6,161
Zoning: R3
Mil Rate:
Assessed Value: $287,900
Potential Short Sale:
Square Footage: Estimated HEATED Sq.Ft. above grade is 1488; below grade sq feet total is 425; total sq ft is 1913
| Appliances Incl.: | Oven/Range,Microwave,Refrigerator |
| Fireplaces: | 0 |
| Basement Desc.: | Full,Partially Finished |
| Exterior Siding: | Wood |
| Exterior Features: | Deck |
| Foundation: | Concrete |
| Roof: | Asphalt Shingle |
| Parking Spaces: | 1 |
| Garage/Parking Type: | Detached Garage |
| Swimming Pool: | 0 |
| Waterfront Feat.: | Not Applicable |
| Lot Description: | Level Lot |
| Occupied: | Vacant |
Hot Water System
Heat Type:
Fueled By: Hot Air.
Cooling: None
Fuel Tank Location: In Basement
Water Service: Public Water Connected
Sewage System: Public Sewer Connected
Elementary: Per Board of Ed
Intermediate:
Middle:
High School: Per Board of Ed
Current List Price: $410,000
Original List Price: $410,000
DOM: 23
Listing Date: 5/20/2025
Last Updated: 6/25/2025 8:45:37 PM
List Agent Name: Nicola DeLuca
List Office Name: eXp Realty
