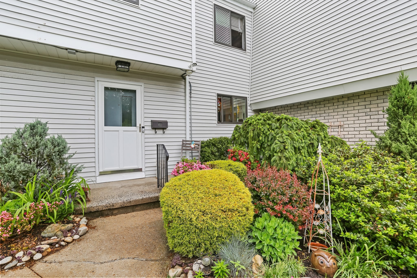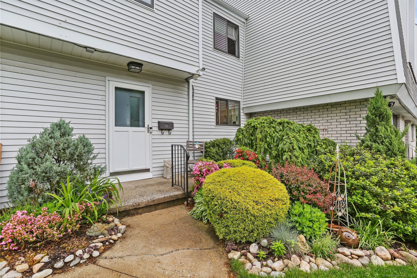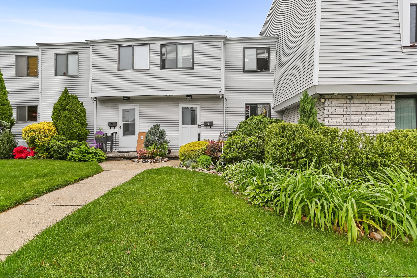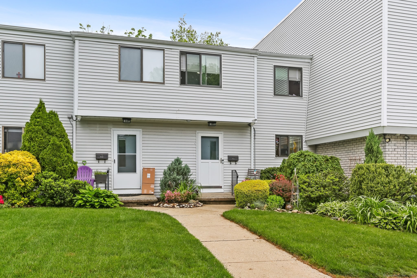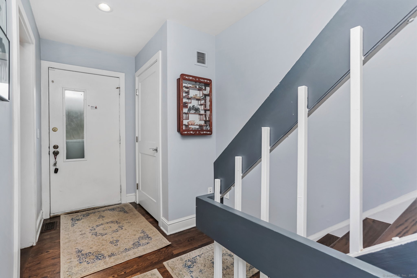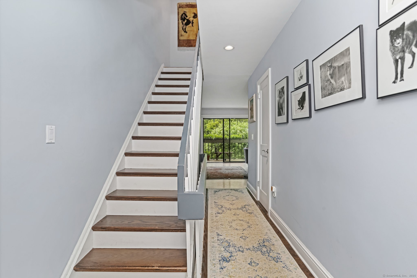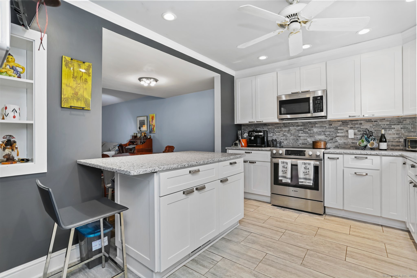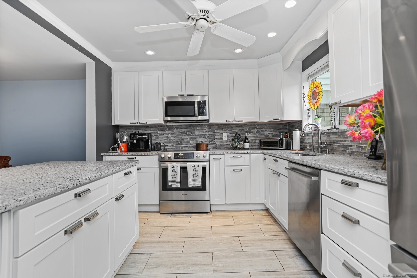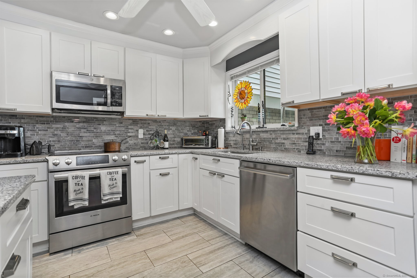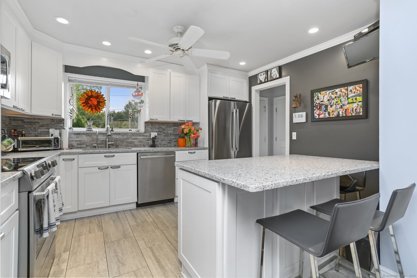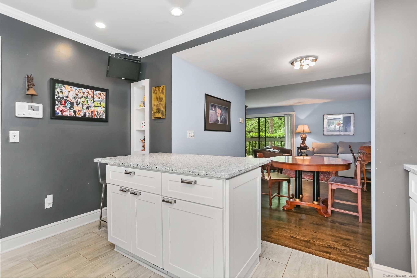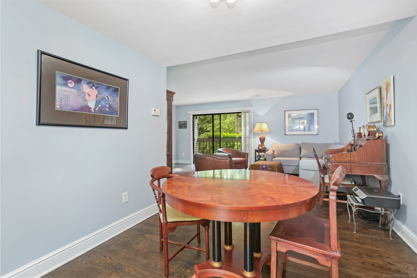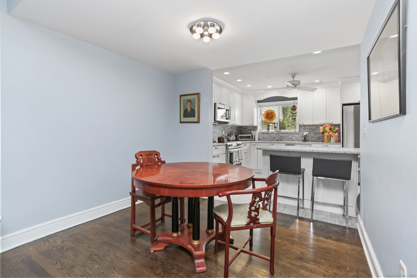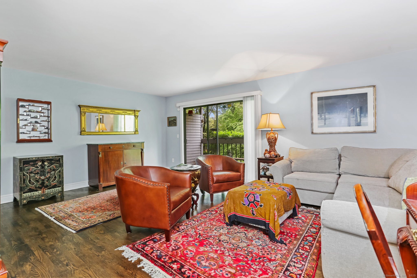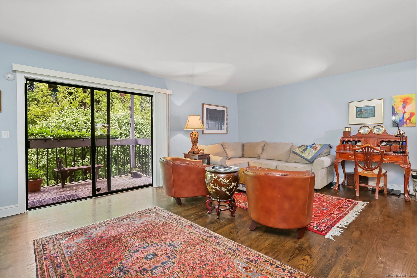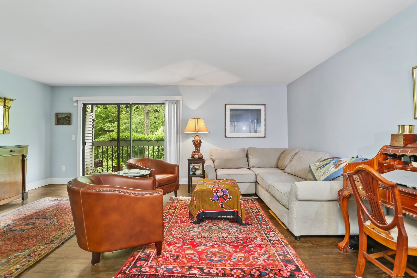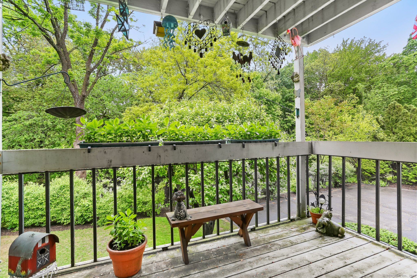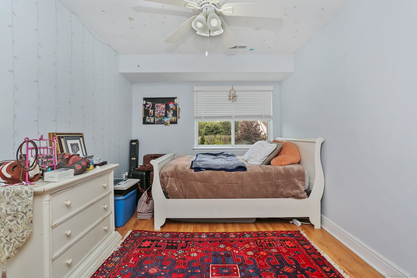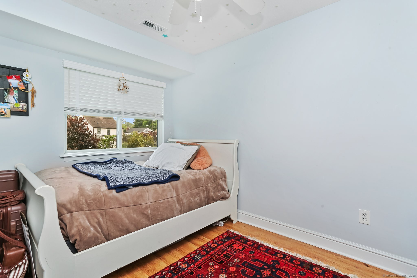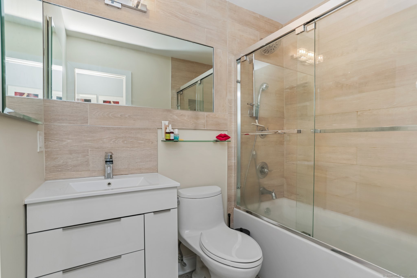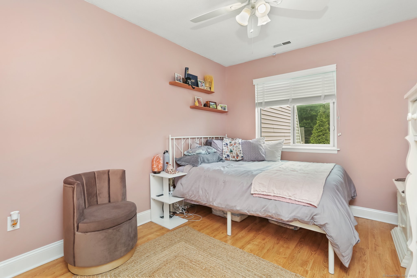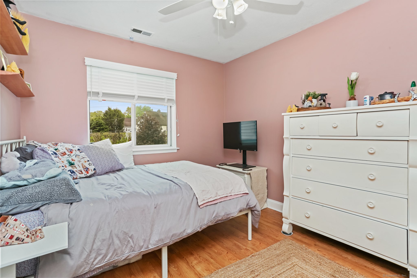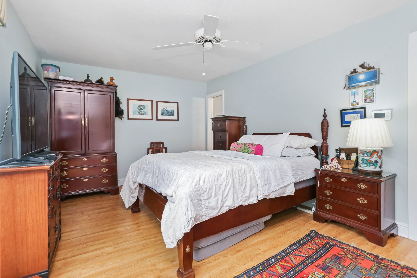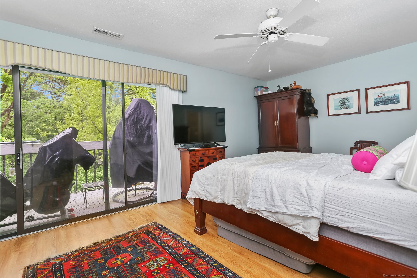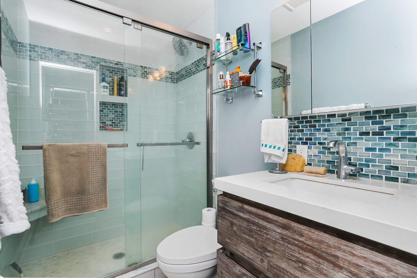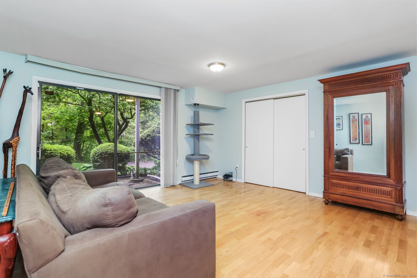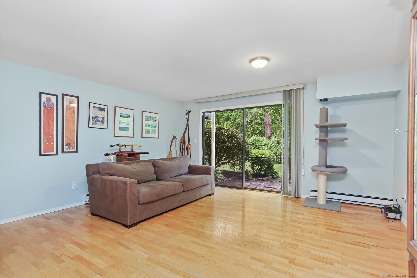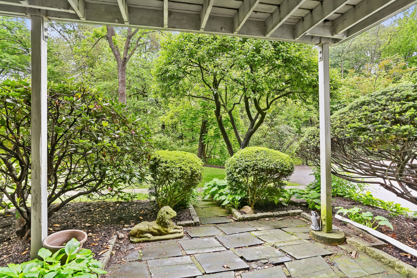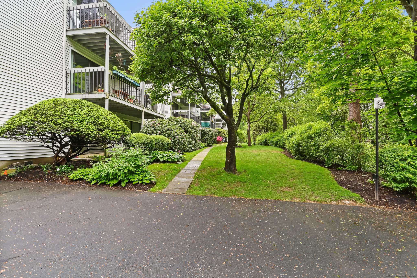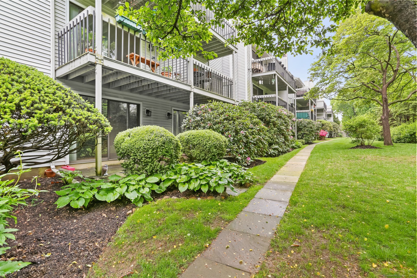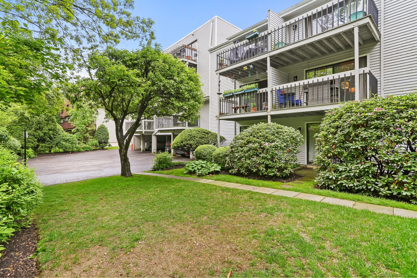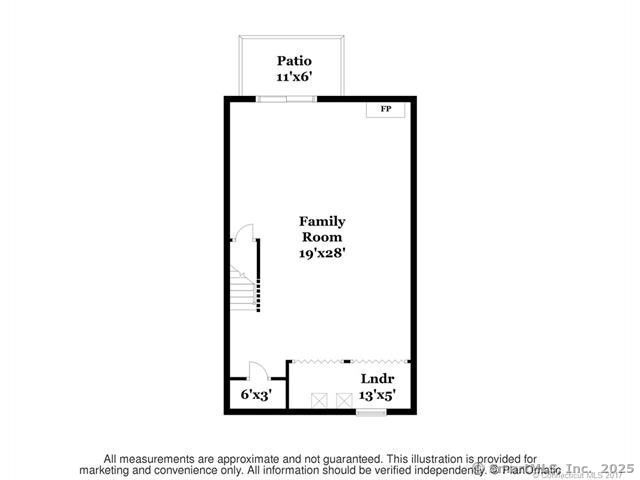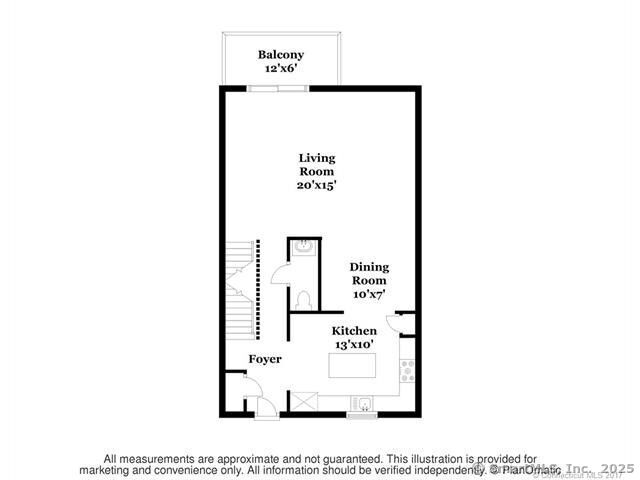More about this Property
If you are interested in more information or having a tour of this property with an experienced agent, please fill out this quick form and we will get back to you!
41 Riverside Avenue, Stamford CT 06905
Current Price: $599,000
 3 beds
3 beds  3 baths
3 baths  1840 sq. ft
1840 sq. ft
Last Update: 6/23/2025
Property Type: Condo/Co-Op For Sale
Welcome to this stunning, move-in-ready tri-level townhome nestled along the banks of the Rippowam River. Located in one of mid-citys most sought-after neighborhoods, this beautifully maintained home offers a rare blend of privacy, space, and convenience. Enjoy an open-concept main level featuring a gourmet kitchen with granite countertops, a large center island, and a dedicated dining area-perfect for entertaining. The sun-filled living room opens to a spacious deck with serene river views, creating a seamless indoor-outdoor living experience. Upstairs, youll find three generously sized bedrooms, all with custom closets, including a spacious primary suite floors and a beautifully updated en-suite bath. The versatile lower level offers the ideal space for a playroom, home office, or guest retreat, complete with laundry and a walk-out slider to a private patio. Located just minutes from Scalzi Park, Mill River, the train station, Merritt Parkway, and I-95, this home offers both tranquility and accessibility. A true gem in the heart of the city-schedule your visit today!
Washington Blvd to Halliwell Dr to Riverside Ave #41
MLS #: 24095472
Style: Townhouse
Color: White
Total Rooms:
Bedrooms: 3
Bathrooms: 3
Acres: 0
Year Built: 1976 (Public Records)
New Construction: No/Resale
Home Warranty Offered:
Property Tax: $6,680
Zoning: R5
Mil Rate:
Assessed Value: $285,980
Potential Short Sale:
Square Footage: Estimated HEATED Sq.Ft. above grade is 1840; below grade sq feet total is ; total sq ft is 1840
| Appliances Incl.: | Oven/Range,Microwave,Refrigerator,Dishwasher,Disposal,Washer,Dryer |
| Laundry Location & Info: | Lower Level |
| Fireplaces: | 0 |
| Basement Desc.: | Full,Storage,Partially Finished,Walk-out |
| Exterior Siding: | Vinyl Siding,Aluminum |
| Exterior Features: | Deck,Patio |
| Parking Spaces: | 0 |
| Garage/Parking Type: | None |
| Swimming Pool: | 1 |
| Waterfront Feat.: | Not Applicable |
| Lot Description: | N/A |
| Nearby Amenities: | Basketball Court,Bocci Court,Golf Course,Medical Facilities,Park,Playground/Tot Lot,Public Transportation,Tennis Courts |
| Occupied: | Owner |
HOA Fee Amount 542
HOA Fee Frequency: Monthly
Association Amenities: Club House,Pool.
Association Fee Includes:
Hot Water System
Heat Type:
Fueled By: Hot Air.
Cooling: Central Air
Fuel Tank Location:
Water Service: Public Water Connected
Sewage System: Public Sewer Connected
Elementary: Stillmeadow
Intermediate:
Middle: Cloonan
High School: Westhill
Current List Price: $599,000
Original List Price: $599,000
DOM: 23
Listing Date: 5/12/2025
Last Updated: 6/12/2025 3:56:04 PM
Expected Active Date: 5/20/2025
List Agent Name: Phyllis Doonan
List Office Name: William Raveis Real Estate
