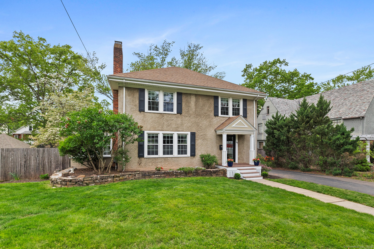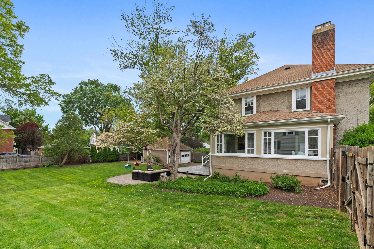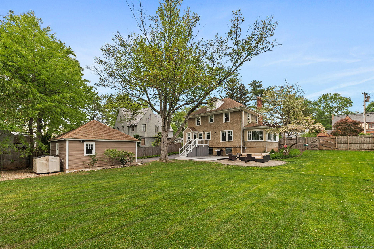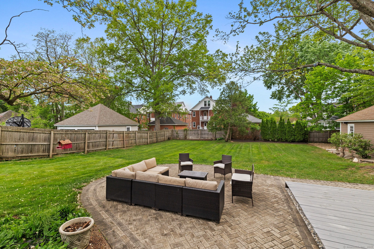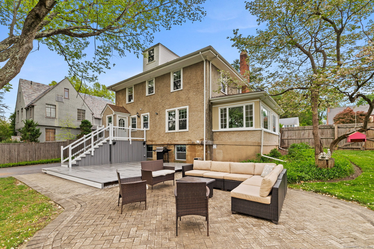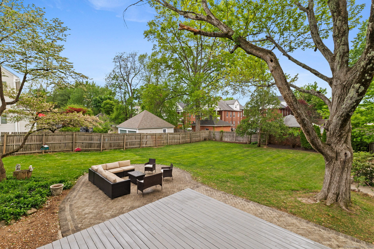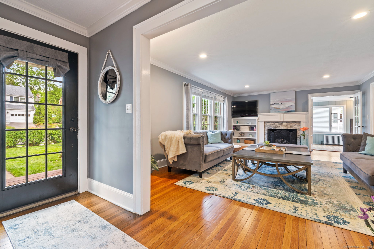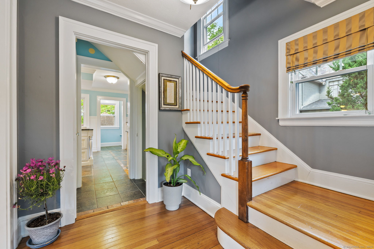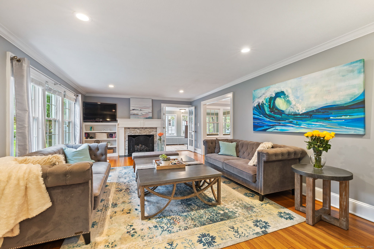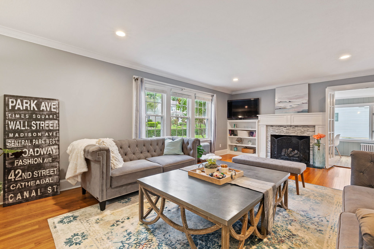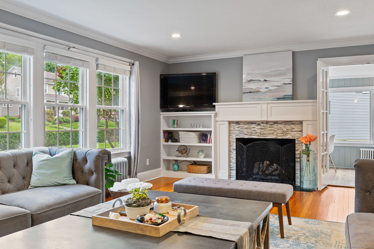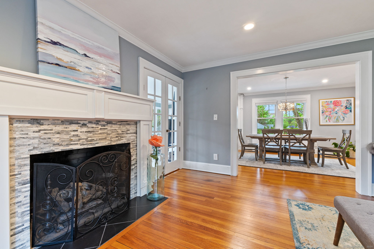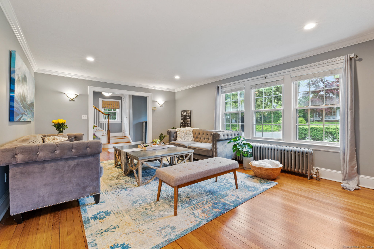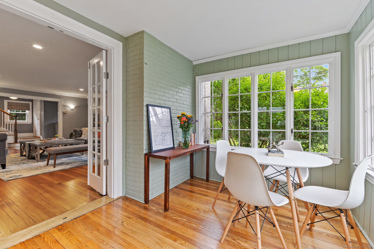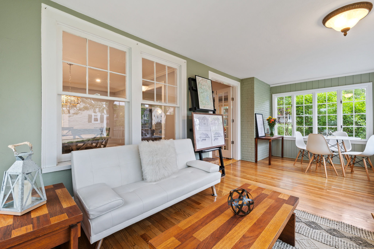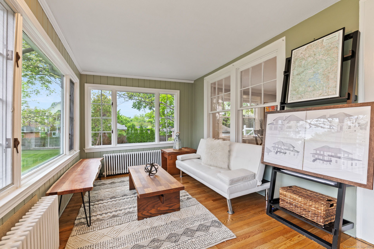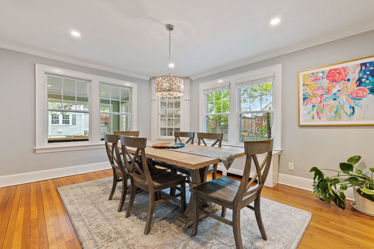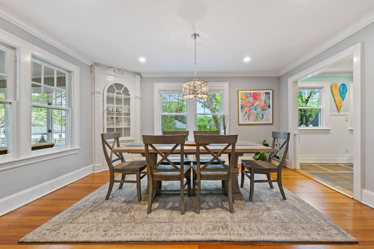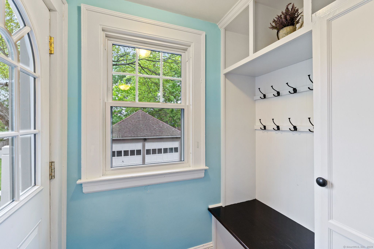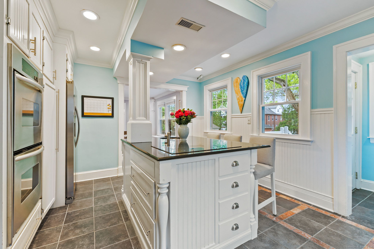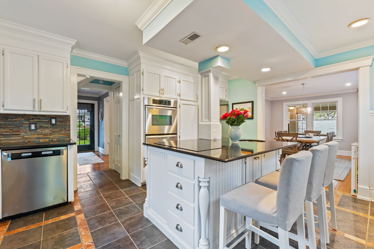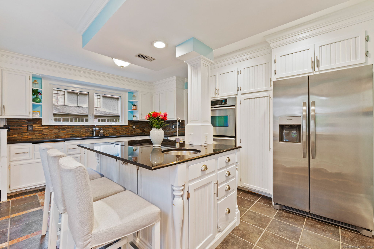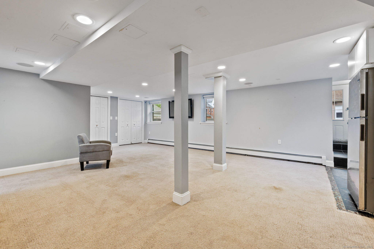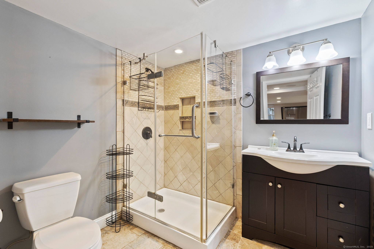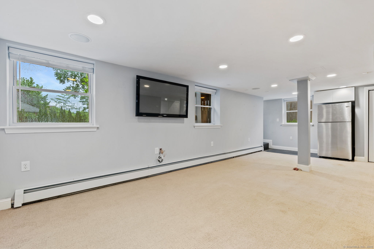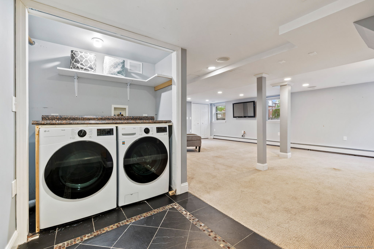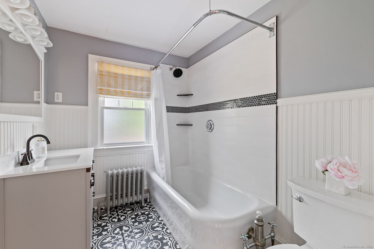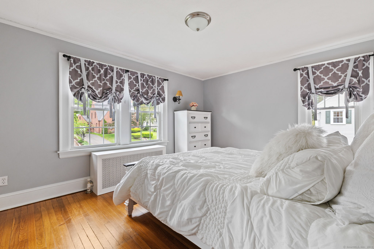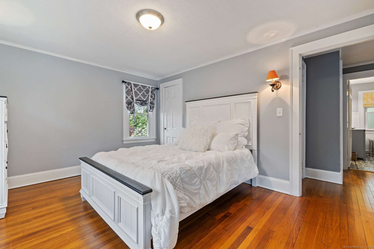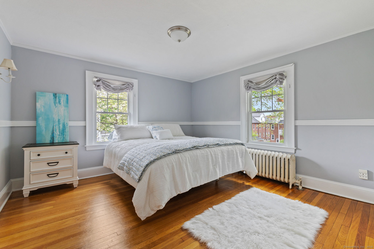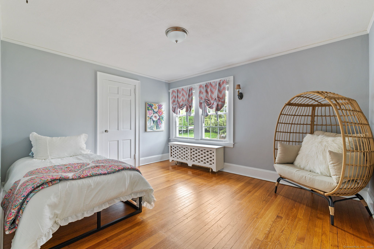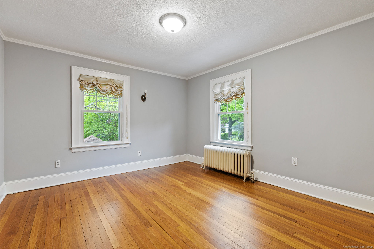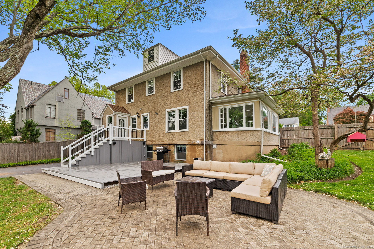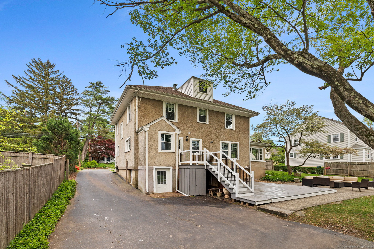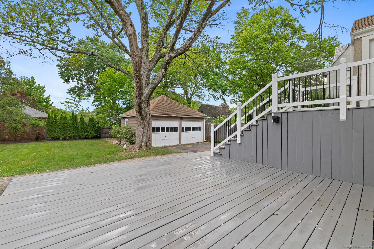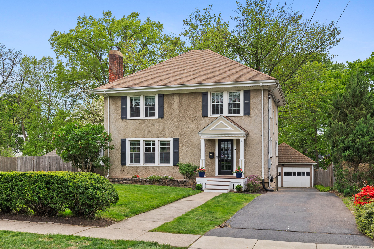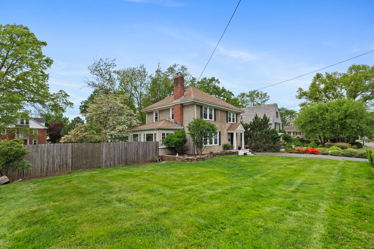More about this Property
If you are interested in more information or having a tour of this property with an experienced agent, please fill out this quick form and we will get back to you!
69 Auburn Road, West Hartford CT 06119
Current Price: $650,000
 4 beds
4 beds  3 baths
3 baths  2846 sq. ft
2846 sq. ft
Last Update: 6/6/2025
Property Type: Single Family For Sale
Walk to everything from the best yard in the Morley district. Expansive and impeccably maintained, this meticulously updated, stunning 4-bedroom, 2.5-bath colonial is perfectly situated within walking distance to vibrant West Hartford Center, the picturesque Elizabeth Park and bustling Blue Back Square. This home offers unparalleled convenience and lifestyle, blending classic elegance with modern updates all in the most convenient and sought after neighborhood in West Hartford. Gleaming hardwood floors, recessed lighting throughout and modern, new appliances and mechanicals. The main floor dazzles, with a natural gas insert fireplace, flowing seamlessly into a bright sunroom ideal for relaxation. Entertain in style in the formal open dining room, featuring built-in cabinets for added charm. The gourmet kitchen is a chefs delight, showcasing a spacious island with seating, sleek stainless steel appliances, a double wall oven, heated floors, and tile flooring. A custom built in Mudroom/drop zone opens to the back yard, with multi level decks and patio space for outdoor entertaining. The fully finished lower level walk-out basement with full sized windows offers a 3rd level of living space, with a full bathroom and a well-equipped laundry area. Upstairs, discover four generously sized bedrooms, including a serene primary bedroom, all served by a beautifully appointed full bath. Agent- owner related.
Milton or Fern to Auburn
MLS #: 24095463
Style: Colonial
Color:
Total Rooms:
Bedrooms: 4
Bathrooms: 3
Acres: 0.32
Year Built: 1926 (Public Records)
New Construction: No/Resale
Home Warranty Offered:
Property Tax: $12,587
Zoning: R-6
Mil Rate:
Assessed Value: $297,220
Potential Short Sale:
Square Footage: Estimated HEATED Sq.Ft. above grade is 2072; below grade sq feet total is 774; total sq ft is 2846
| Appliances Incl.: | Cook Top,Wall Oven,Refrigerator,Dishwasher,Washer,Dryer |
| Laundry Location & Info: | Lower Level |
| Fireplaces: | 1 |
| Interior Features: | Auto Garage Door Opener |
| Basement Desc.: | Full,Heated,Fully Finished,Full With Walk-Out |
| Exterior Siding: | Stucco |
| Exterior Features: | Deck,Gutters,Lighting,Patio |
| Foundation: | Concrete |
| Roof: | Asphalt Shingle |
| Parking Spaces: | 2 |
| Garage/Parking Type: | Detached Garage |
| Swimming Pool: | 0 |
| Waterfront Feat.: | Not Applicable |
| Lot Description: | Level Lot |
| Occupied: | Vacant |
Hot Water System
Heat Type:
Fueled By: Hot Water.
Cooling: Window Unit
Fuel Tank Location:
Water Service: Public Water Connected
Sewage System: Public Sewer Connected
Elementary: Morley
Intermediate:
Middle:
High School: Hall
Current List Price: $650,000
Original List Price: $650,000
DOM: 3
Listing Date: 5/14/2025
Last Updated: 5/17/2025 8:05:10 PM
List Agent Name: Matt Miale
List Office Name: KW Legacy Partners
