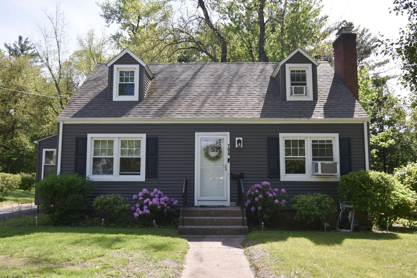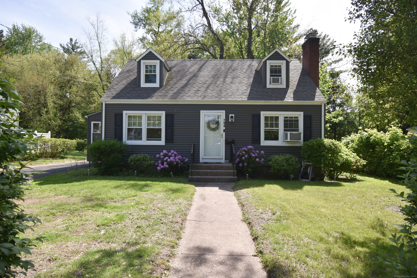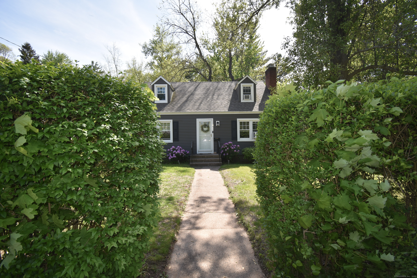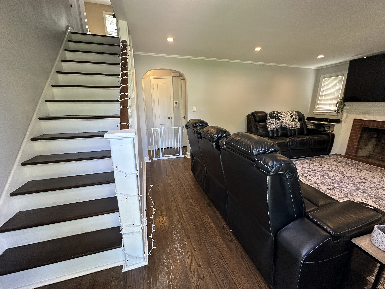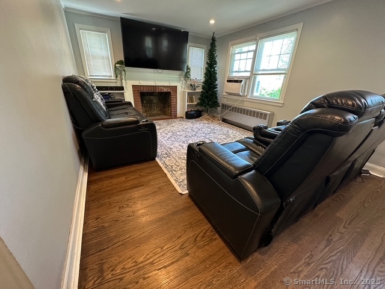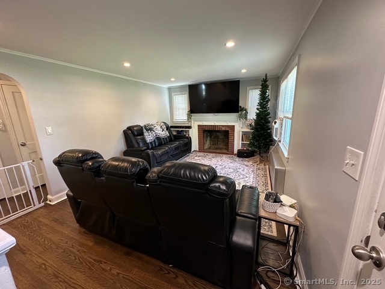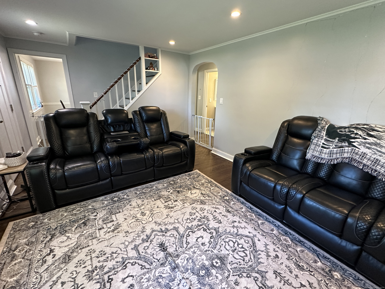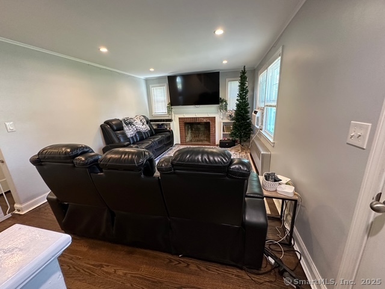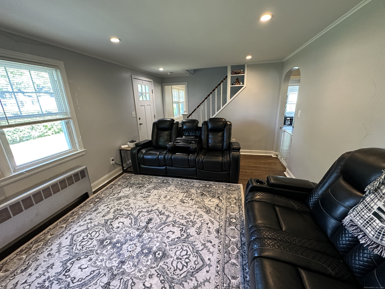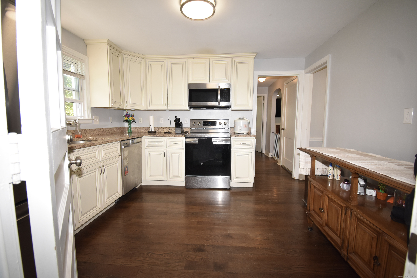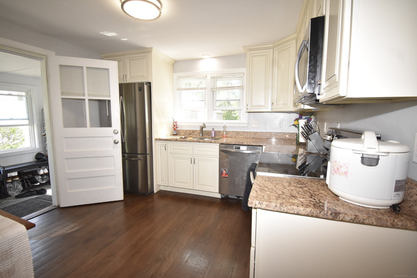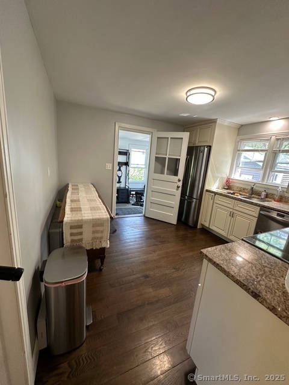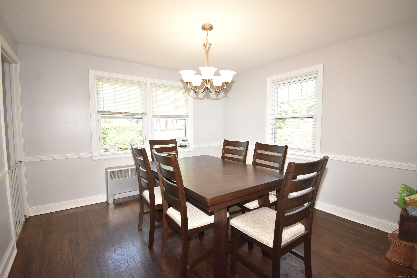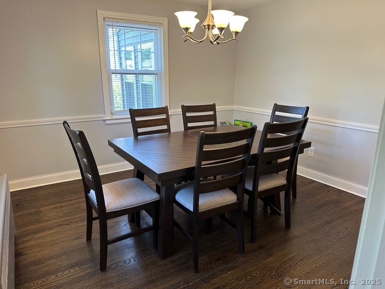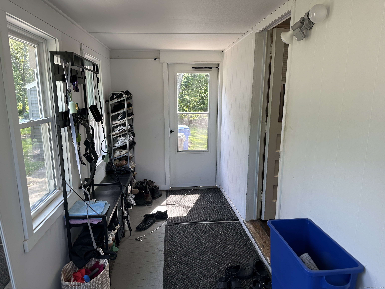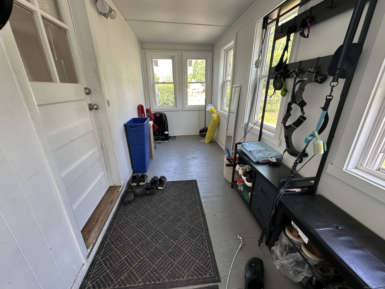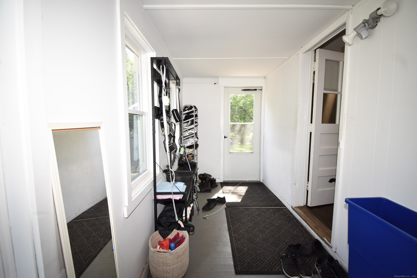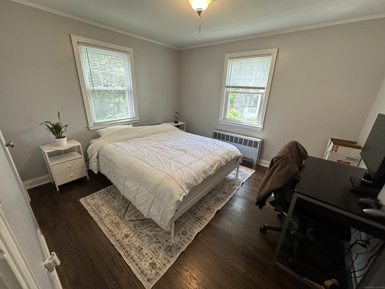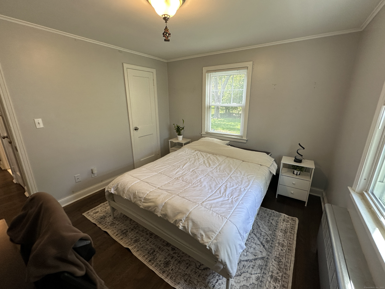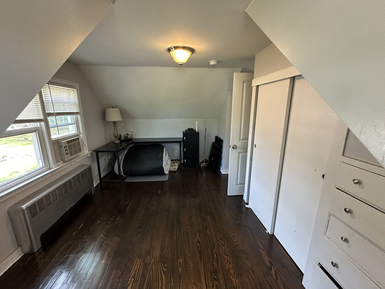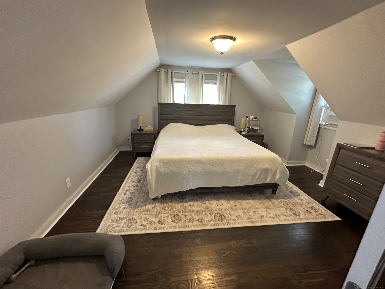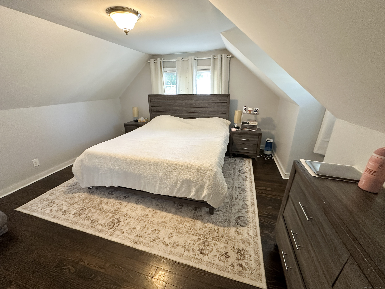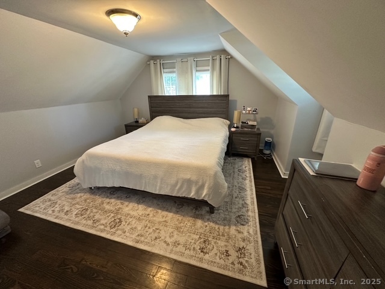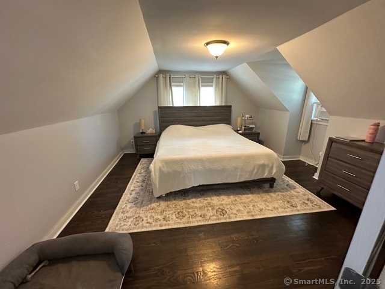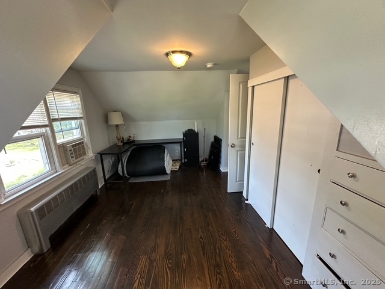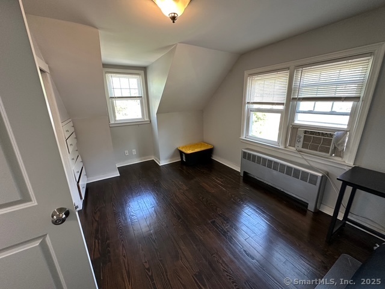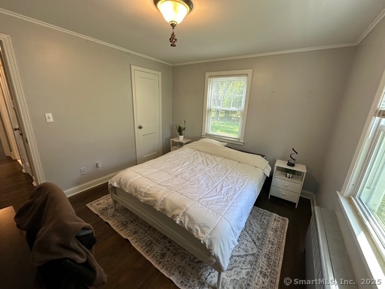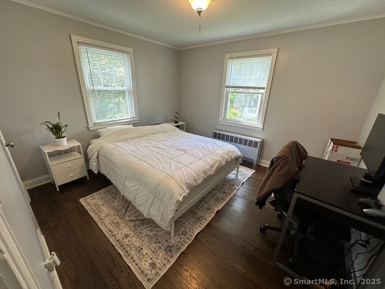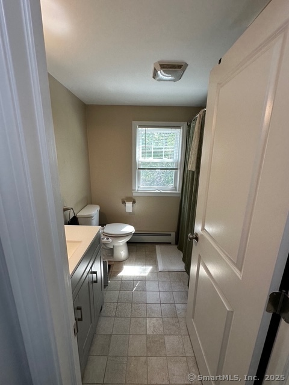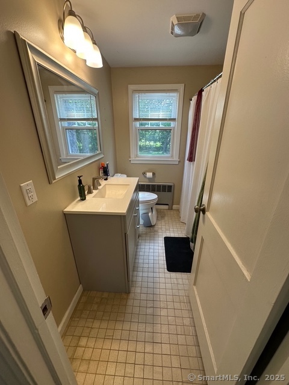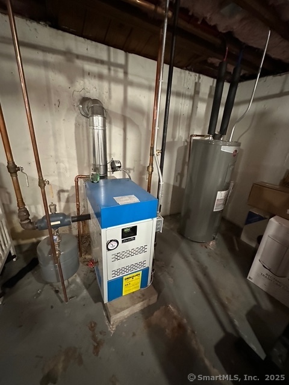More about this Property
If you are interested in more information or having a tour of this property with an experienced agent, please fill out this quick form and we will get back to you!
794 Center Street, Manchester CT 06040
Current Price: $315,000
 3 beds
3 beds  2 baths
2 baths  1229 sq. ft
1229 sq. ft
Last Update: 6/18/2025
Property Type: Single Family For Sale
Welcome to 794 Center Street, a beautifully updated 3-bedroom, 2-bathroom classic Manchester Cape that blends timeless charm with modern convenience. Fully renovated in 2021, this home feels slightly larger than the traditional Cape, offering thoughtful updates, expanded living space, and a warm, inviting atmosphere. Step inside to discover gleaming hardwood floors throughout, a spacious living room with a cozy fireplace, and a generously sized dining room perfect for hosting-easily seats 8 or more. The first-floor bedroom offers flexible use as a home office, playroom, or guest suite. The heart of the home is the stylish, updated kitchen featuring natural wood soft-close cabinets, gleaming granite countertops, and newer stainless steel appliances. Two fully renovated full bathrooms ensure comfort and convenience for all. Major updates include a new gas boiler, electric hot water heater, roof, vinyl siding, windows, all updated mechanicals-allowing you to move in with peace of mind. The home also benefited from an energy audit in 2021, with added insulation in the basement to boost efficiency and comfort year-round. Enjoy outdoor living in the large, flat, private backyard-sunny and open, with plenty of space to relax, garden, or play. Located just minutes from Buckland Hills Mall, dining, shops, and major highways. Dont miss the opportunity to own this truly turnkey home
GPS Friendly
MLS #: 24095455
Style: Cape Cod
Color:
Total Rooms:
Bedrooms: 3
Bathrooms: 2
Acres: 0.3
Year Built: 1949 (Public Records)
New Construction: No/Resale
Home Warranty Offered:
Property Tax: $6,115
Zoning: RA
Mil Rate:
Assessed Value: $158,100
Potential Short Sale:
Square Footage: Estimated HEATED Sq.Ft. above grade is 1229; below grade sq feet total is ; total sq ft is 1229
| Appliances Incl.: | Oven/Range,Microwave,Refrigerator,Dishwasher |
| Laundry Location & Info: | Lower Level |
| Fireplaces: | 1 |
| Energy Features: | Thermopane Windows |
| Interior Features: | Auto Garage Door Opener,Cable - Available |
| Energy Features: | Thermopane Windows |
| Basement Desc.: | Full,Unfinished,Full With Hatchway |
| Exterior Siding: | Vinyl Siding |
| Foundation: | Concrete |
| Roof: | Asphalt Shingle |
| Parking Spaces: | 1 |
| Garage/Parking Type: | Detached Garage |
| Swimming Pool: | 0 |
| Waterfront Feat.: | Not Applicable |
| Lot Description: | Level Lot |
| Occupied: | Owner |
Hot Water System
Heat Type:
Fueled By: Radiator.
Cooling: Window Unit
Fuel Tank Location:
Water Service: Public Water Connected
Sewage System: Public Sewer Connected
Elementary: Verplanck
Intermediate: Per Board of Ed
Middle: Illing
High School: Manchester
Current List Price: $315,000
Original List Price: $315,000
DOM: 34
Listing Date: 5/15/2025
Last Updated: 6/1/2025 1:13:37 AM
List Agent Name: Dale Masslon
List Office Name: KW Legacy Partners
