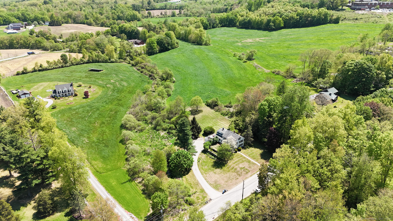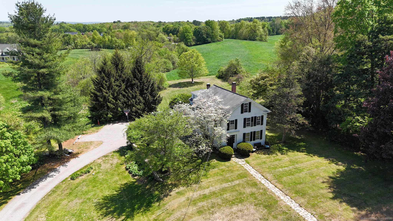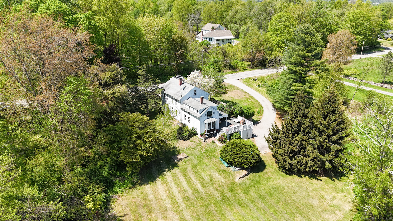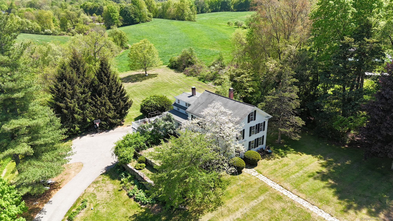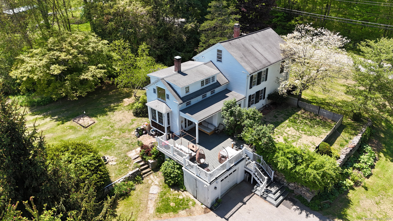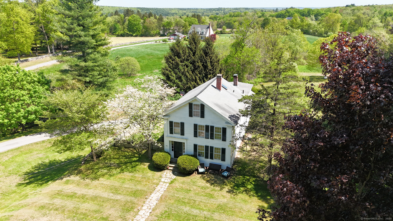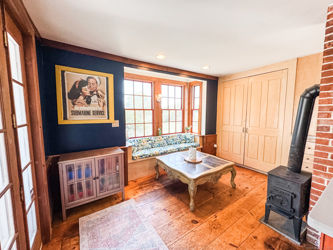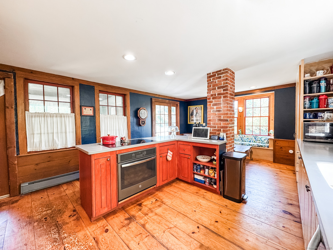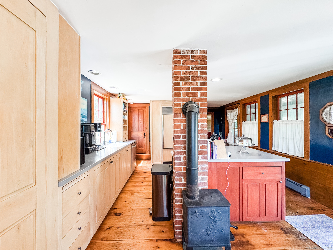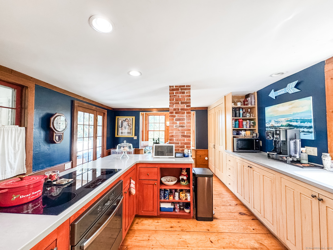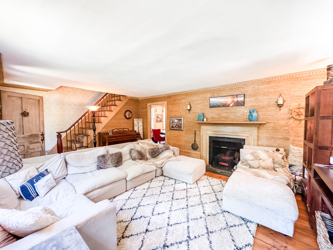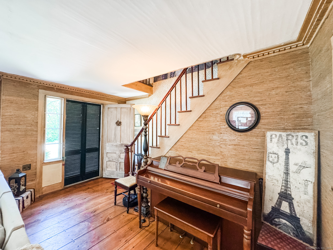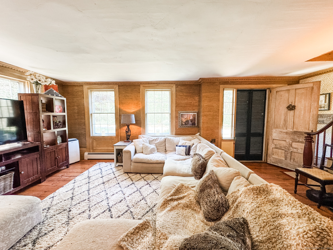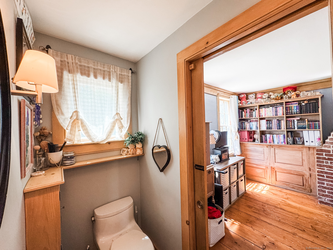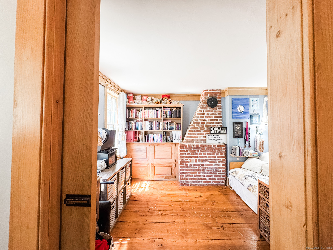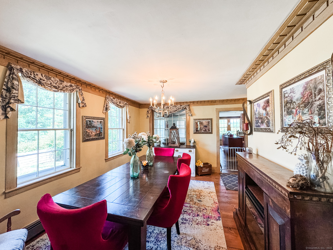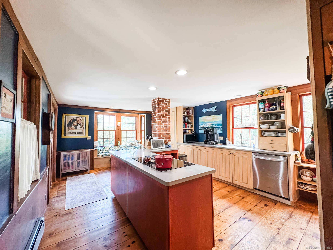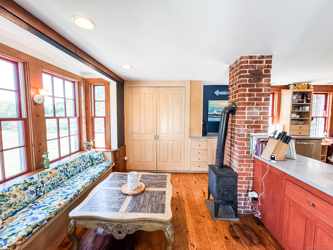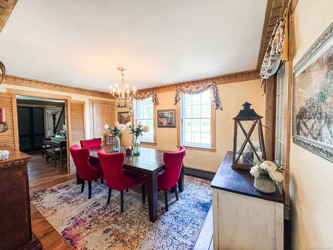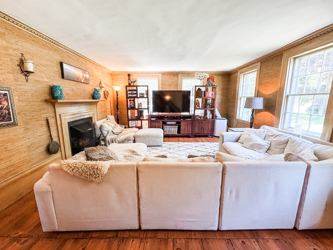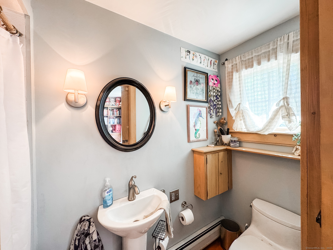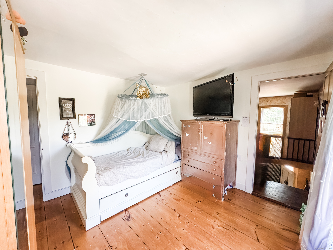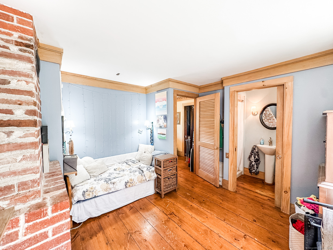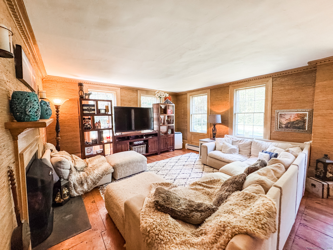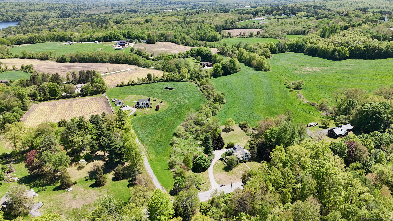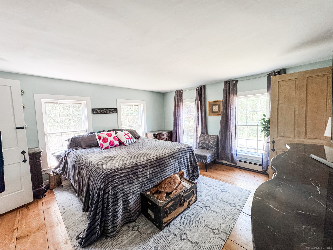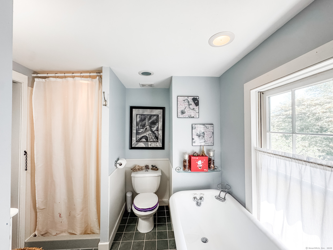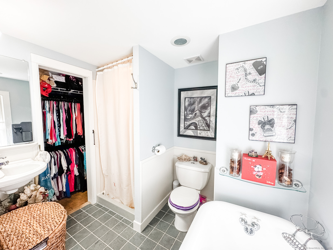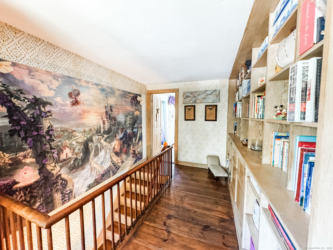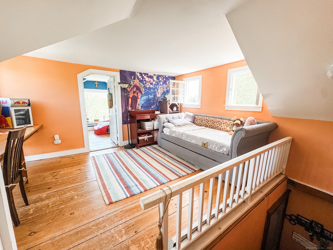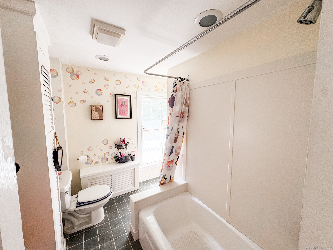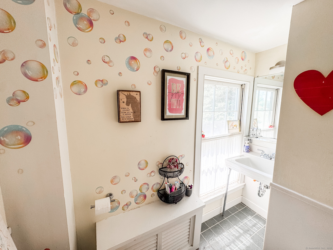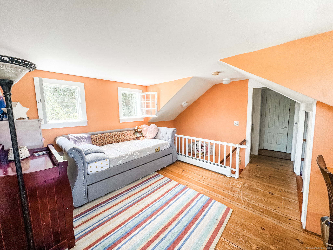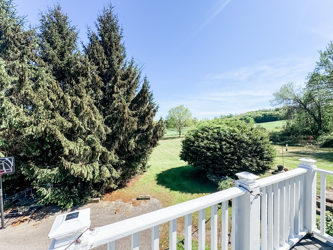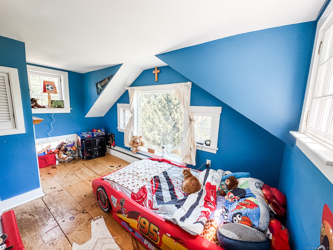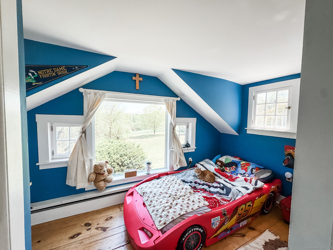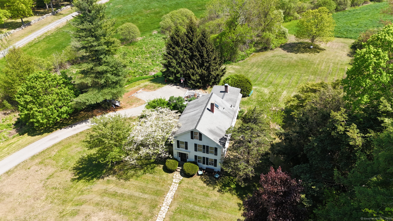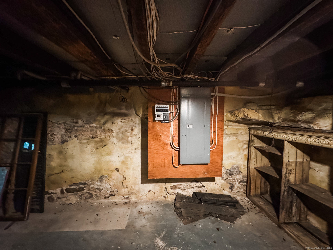More about this Property
If you are interested in more information or having a tour of this property with an experienced agent, please fill out this quick form and we will get back to you!
101 Child Hill Road, Woodstock CT 06281
Current Price: $565,000
 4 beds
4 beds  3 baths
3 baths  2150 sq. ft
2150 sq. ft
Last Update: 6/6/2025
Property Type: Single Family For Sale
Welcome to this beautiful & idyllic colonial, sitting off of Woodstock Hill! The views are outstanding! This home is known as the White House by the locals and in walking distance to the Academy!Drive up the long paved driveway and walk up the stairs to an expansive NEW TREX decking overlooking the countryside. Step inside the remodeled kitchen where you have an inset window seat, with higher end appliances, corian counter top, custom cabinets and wide plank floors throughout the house. Featuring a woodstove in the kitchen to add to the extra coziness. Formal dining room with dentil molding on the ceiling. A full bath and bedroom on this level. The living room is spacious and features a wood burning fireplace and an original 1830s front door to add to the charm. From the living room we travel upstairs to a library with many built in shelves. On either side of this area are bedrooms, all with wide plank flooring, closets and some beautiful views. The primary b/r has a walk in closet and a primary bath. There is also a guest area where there is room for a desk and sleeping area with windows all around and another full bath. Heading to the lower level (basement) we have the 1 car garage, newer 275 gal oil tank, Weil-McLain Gold furnace, workroom, new 200 Amp electric and a generator hookup. 3/4 BEDROOMS , 3 full bathrooms & full walkup attic!
Childhill
MLS #: 24095453
Style: Colonial
Color:
Total Rooms:
Bedrooms: 4
Bathrooms: 3
Acres: 0.9
Year Built: 1830 (Public Records)
New Construction: No/Resale
Home Warranty Offered:
Property Tax: $4,921
Zoning: 101
Mil Rate:
Assessed Value: $213,600
Potential Short Sale:
Square Footage: Estimated HEATED Sq.Ft. above grade is 2150; below grade sq feet total is ; total sq ft is 2150
| Appliances Incl.: | Cook Top,Oven/Range,Refrigerator,Dishwasher |
| Fireplaces: | 1 |
| Basement Desc.: | Full,Garage Access,Concrete Floor,Full With Walk-Out |
| Exterior Siding: | Wood |
| Exterior Features: | Deck |
| Foundation: | Stone |
| Roof: | Shingle |
| Parking Spaces: | 1 |
| Garage/Parking Type: | Under House Garage |
| Swimming Pool: | 0 |
| Waterfront Feat.: | Not Applicable |
| Lot Description: | Secluded,Level Lot |
| Occupied: | Owner |
Hot Water System
Heat Type:
Fueled By: Hot Water.
Cooling: Window Unit
Fuel Tank Location: In Basement
Water Service: Private Well
Sewage System: Septic
Elementary: Woodstock
Intermediate:
Middle:
High School: Woodstock Academy
Current List Price: $565,000
Original List Price: $565,000
DOM: 25
Listing Date: 5/12/2025
Last Updated: 5/13/2025 1:12:05 PM
List Agent Name: Skyla Gagnon
List Office Name: RE/MAX Bell Park Realty
