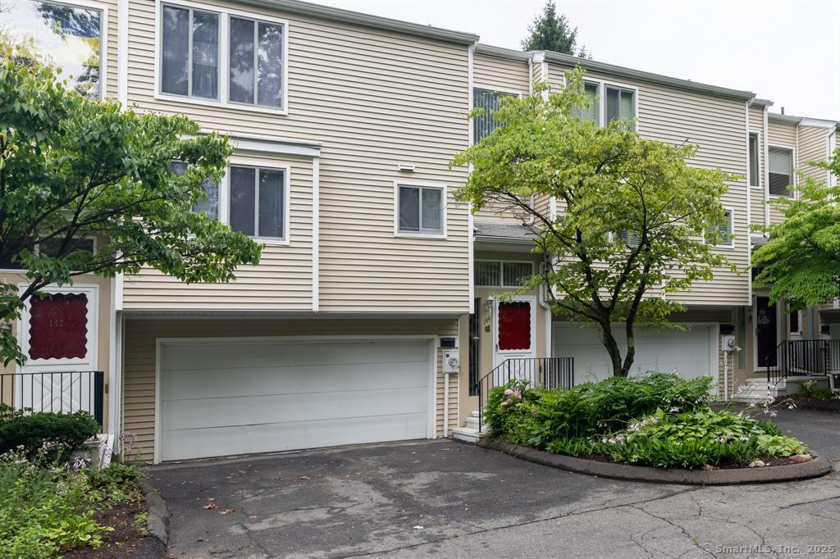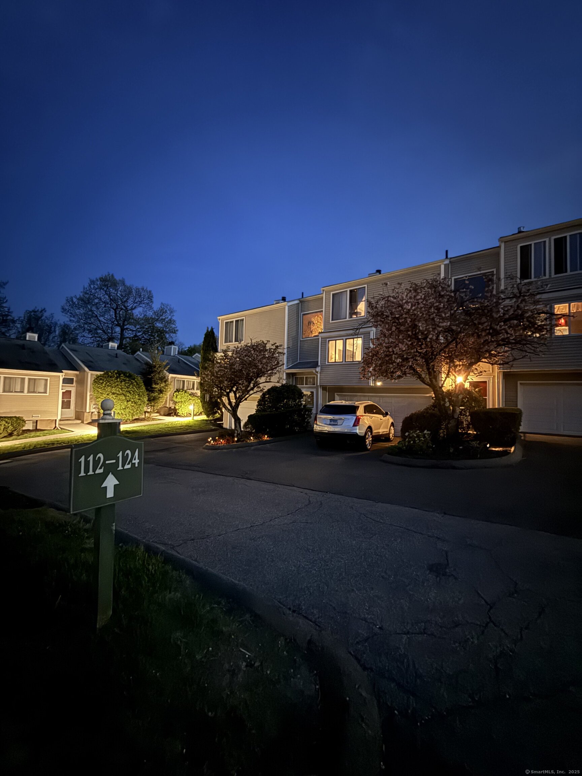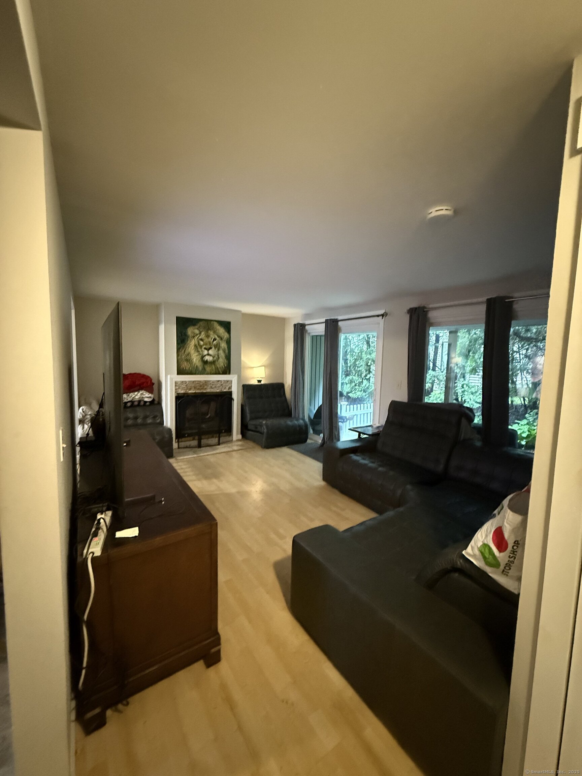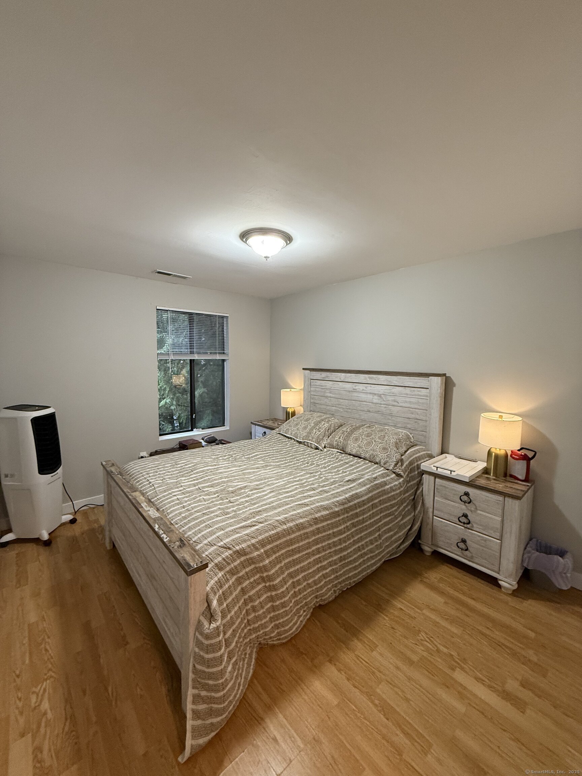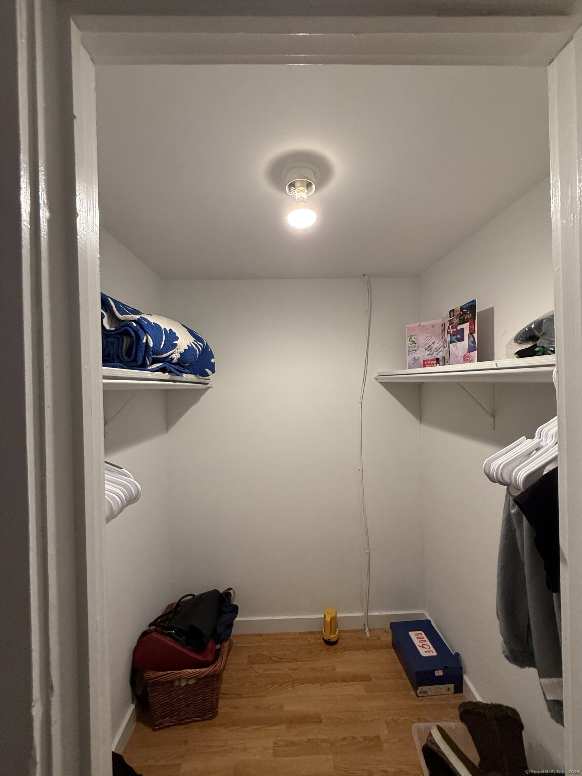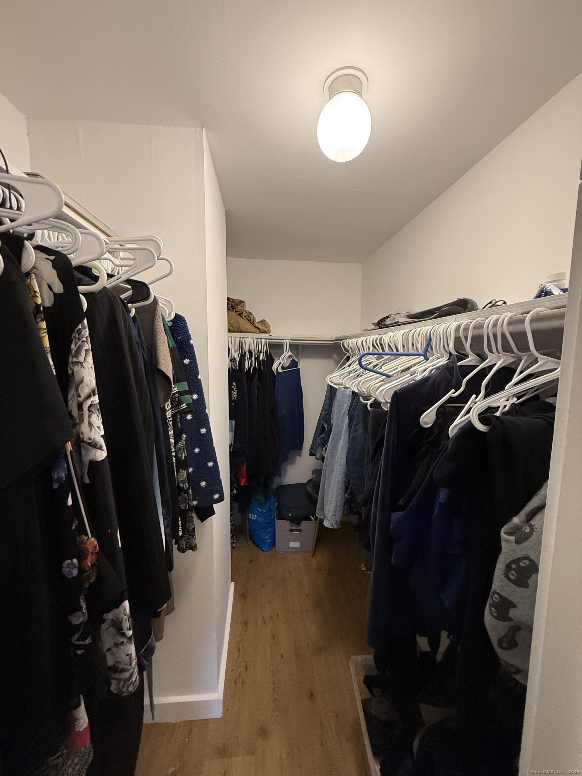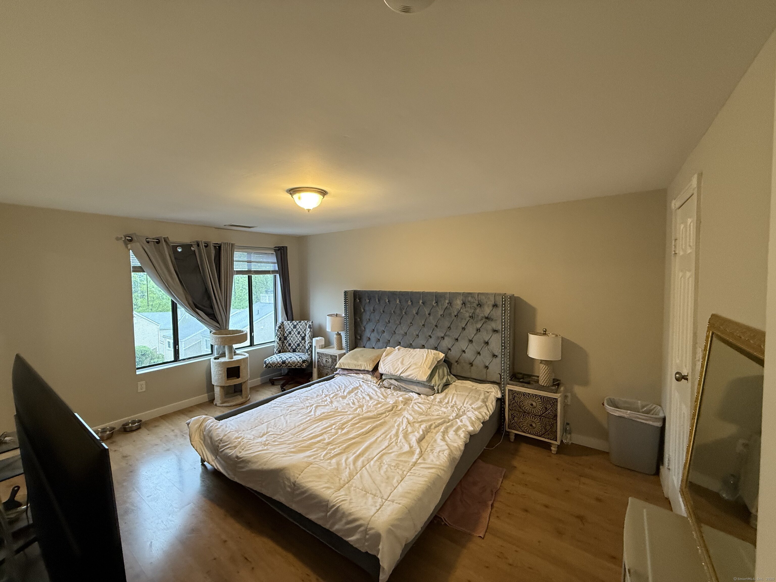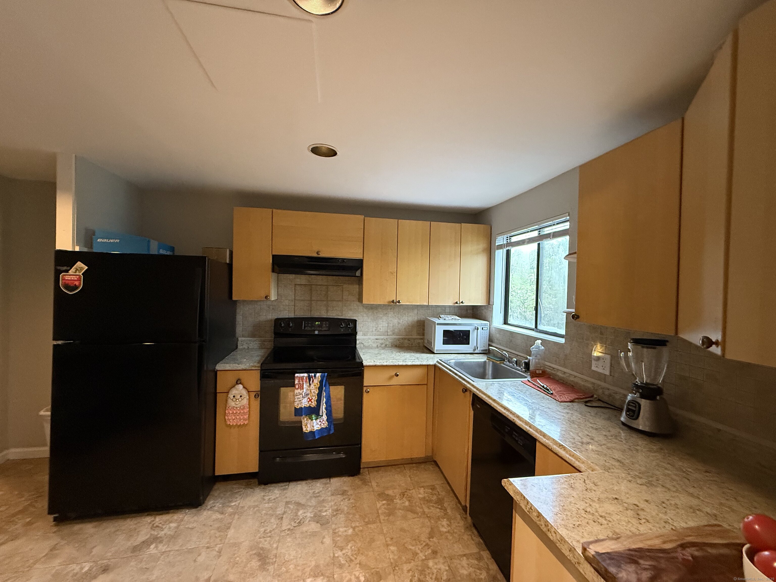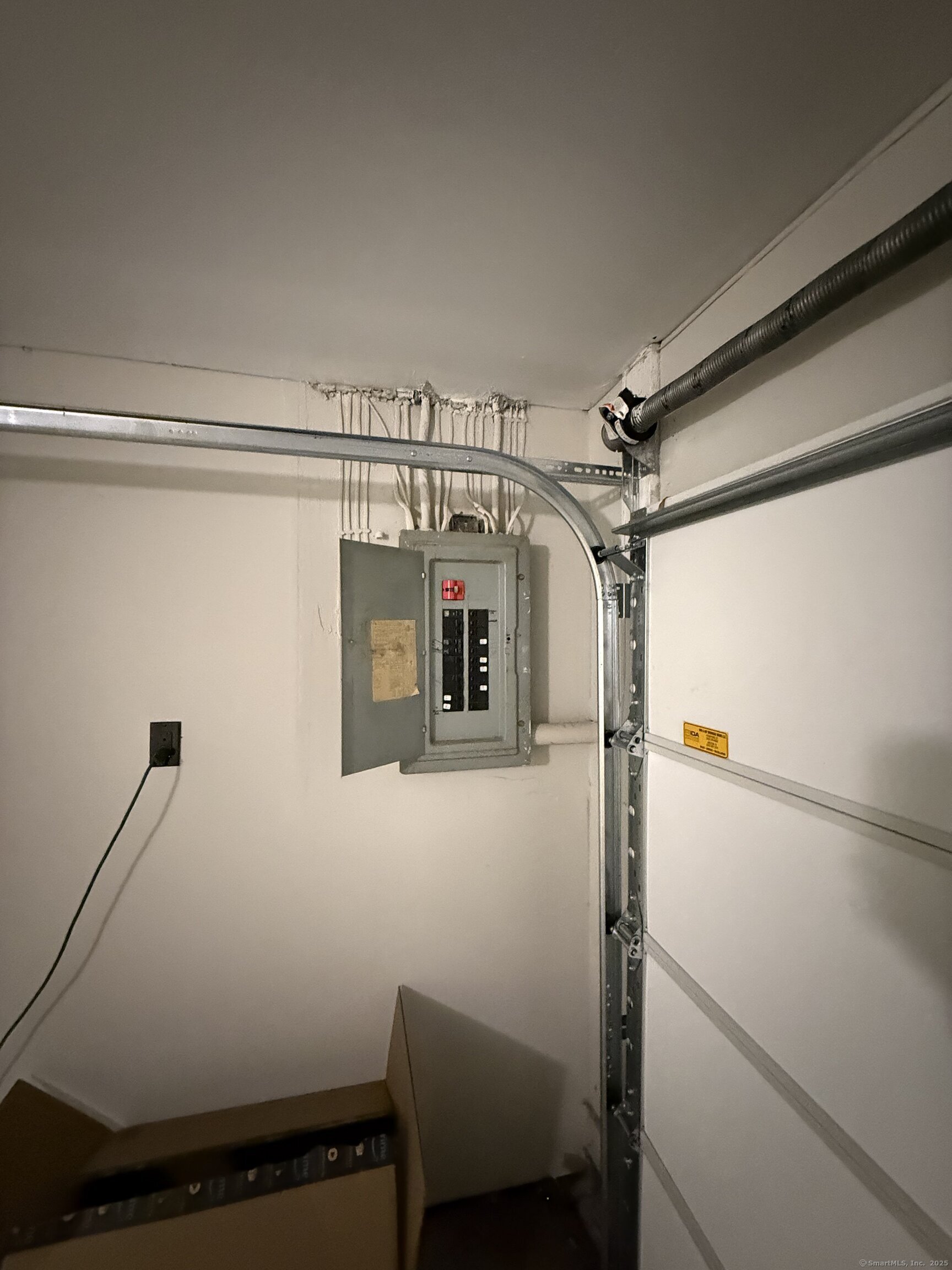More about this Property
If you are interested in more information or having a tour of this property with an experienced agent, please fill out this quick form and we will get back to you!
106 Shepard Avenue, Hamden CT 06514
Current Price: $299,900
 3 beds
3 beds  3 baths
3 baths  1460 sq. ft
1460 sq. ft
Last Update: 6/22/2025
Property Type: Condo/Co-Op For Sale
This might just be the one youve been waiting for-an incredibly spacious, updated unit in one of the most peaceful, well-managed, and pet-friendly communities around. From the moment you enter, youll notice the difference: natural gas heating (no electric baseboards here!) powered by a high-efficiency furnace, updated plumbing, newer flooring, and thoughtful upgrades throughout. This unit is one of the few in the complex with gas heat-saving you significantly on energy bills while keeping you comfortable year-round. Every bedroom is oversized, not just the primary, offering plenty of space for guests, work-from-home setups, or simply spreading out. With 2.5 bathrooms-including three total toilets-youll enjoy both function and flexibility. The layout is smart, the storage is generous, and the location is unbeatable with quick access to major highways, local shops, restaurants, trails, and more. The community is quiet and loved by residents-and it shows. Compared to recent sales in the complex, this unit stands out for its condition, efficiency, and upgrades. It shows even better in person-come experience the difference for yourself!
GPS Friendly but closet entrance to unit is off of Mix Ave. There is also an entrance off of Shepard Ave which turns into Shepard Knolls Drive.
MLS #: 24095443
Style: Townhouse
Color: Beige
Total Rooms:
Bedrooms: 3
Bathrooms: 3
Acres: 0
Year Built: 1972 (Public Records)
New Construction: No/Resale
Home Warranty Offered:
Property Tax: $3,854
Zoning: R5
Mil Rate:
Assessed Value: $69,300
Potential Short Sale:
Square Footage: Estimated HEATED Sq.Ft. above grade is 1460; below grade sq feet total is ; total sq ft is 1460
| Appliances Incl.: | Electric Cooktop,Electric Range,Range Hood,Refrigerator,Freezer,Dishwasher |
| Laundry Location & Info: | Lower Level Inside the unit downstairs |
| Fireplaces: | 1 |
| Energy Features: | Energy Star Rated,Programmable Thermostat,Ridge Vents,Thermopane Windows |
| Interior Features: | Auto Garage Door Opener,Cable - Pre-wired |
| Energy Features: | Energy Star Rated,Programmable Thermostat,Ridge Vents,Thermopane Windows |
| Home Automation: | Electric Outlet(s),Lighting,Thermostat(s) |
| Basement Desc.: | Full,Storage,Garage Access,Interior Access,Partially Finished |
| Exterior Siding: | Vinyl Siding |
| Exterior Features: | Sidewalk,Gutters,Garden Area,Lighting,Patio |
| Parking Spaces: | 2 |
| Garage/Parking Type: | Attached Garage,Under House Garage,Parking Lot,Una |
| Swimming Pool: | 0 |
| Waterfront Feat.: | Not Applicable |
| Lot Description: | Lightly Wooded,Treed,Level Lot |
| Nearby Amenities: | Commuter Bus,Health Club,Library,Medical Facilities,Private School(s),Public Pool,Public Rec Facilities,Public Transportation |
| In Flood Zone: | 0 |
| Occupied: | Owner |
HOA Fee Amount 403
HOA Fee Frequency: Monthly
Association Amenities: Guest Parking.
Association Fee Includes:
Hot Water System
Heat Type:
Fueled By: Hot Air.
Cooling: Central Air
Fuel Tank Location:
Water Service: Public Water Connected
Sewage System: Public Sewer Connected
Elementary: Per Board of Ed
Intermediate: Per Board of Ed
Middle: Per Board of Ed
High School: Per Board of Ed
Current List Price: $299,900
Original List Price: $299,900
DOM: 20
Listing Date: 5/13/2025
Last Updated: 6/3/2025 1:59:49 PM
List Agent Name: Tyler Phelps
List Office Name: eXp Realty
