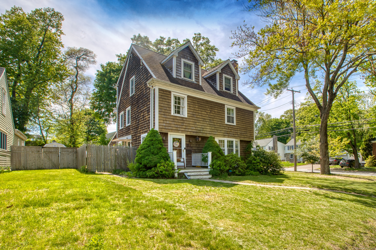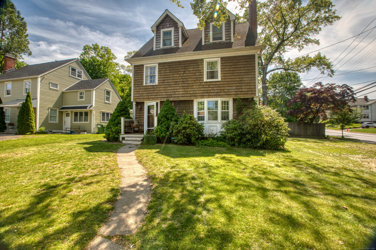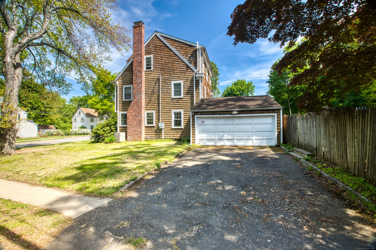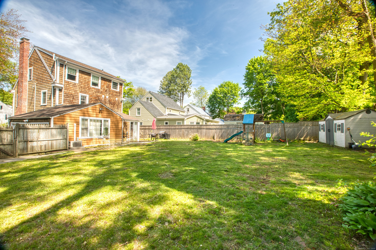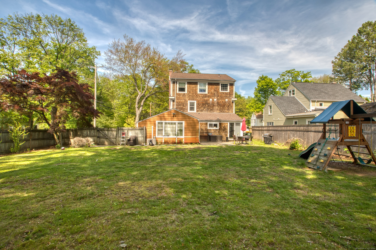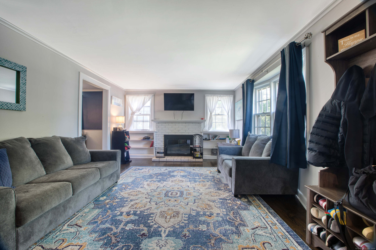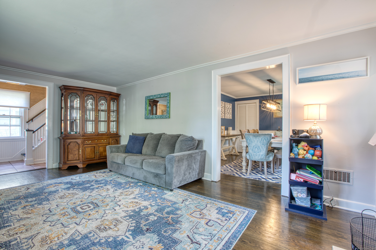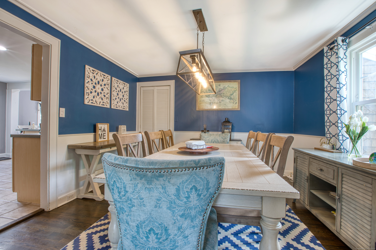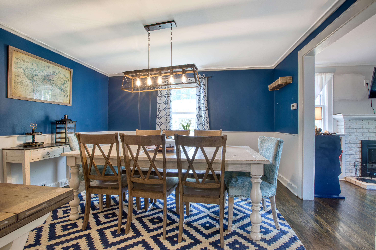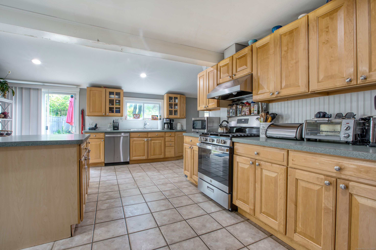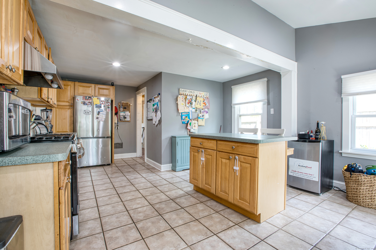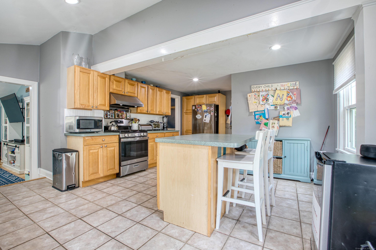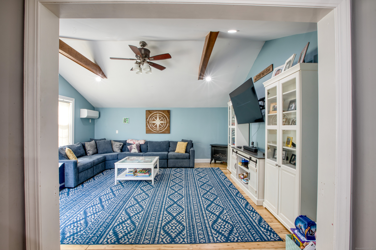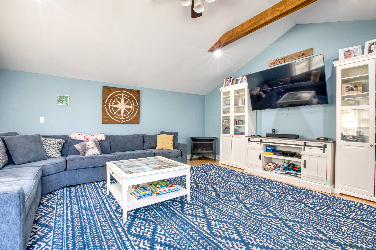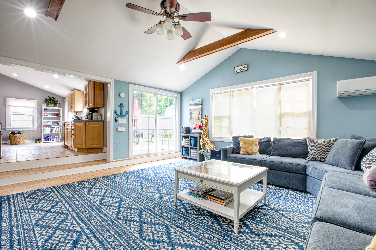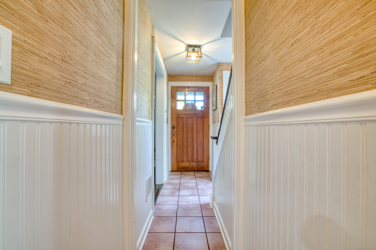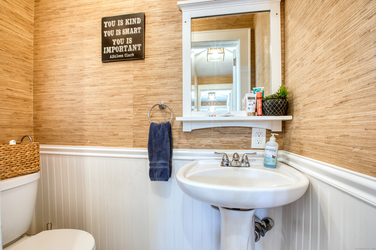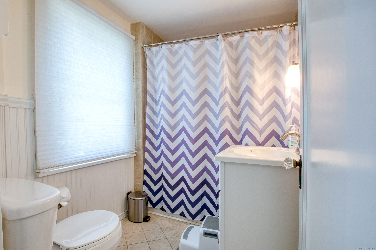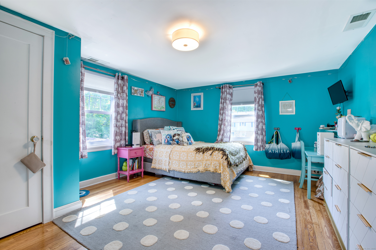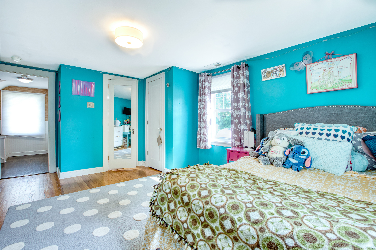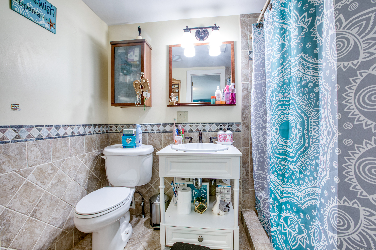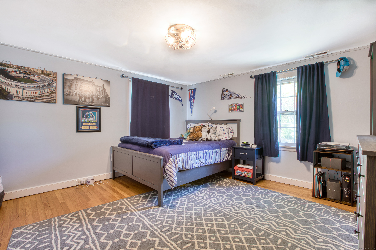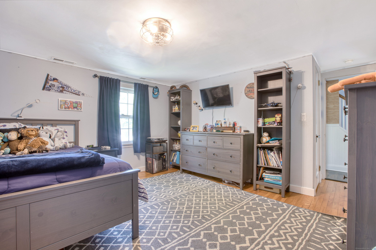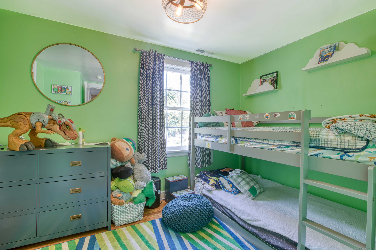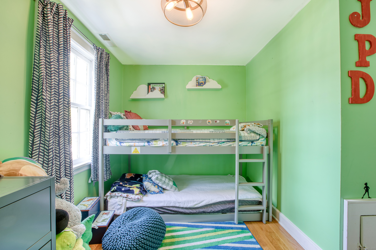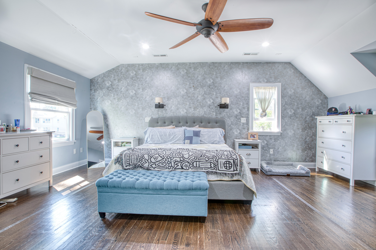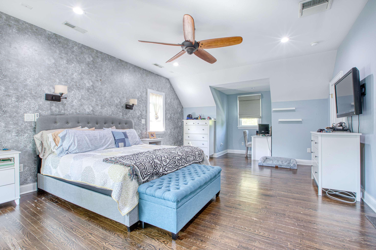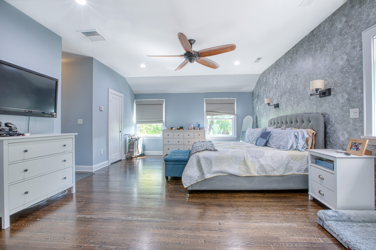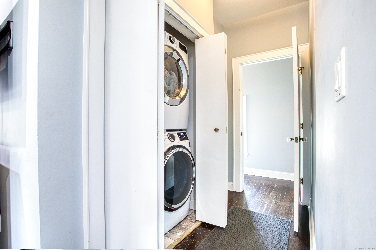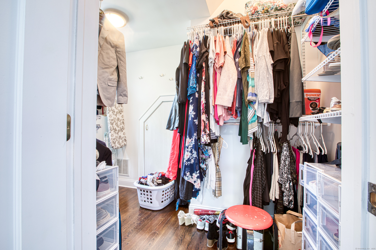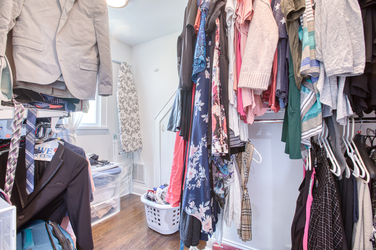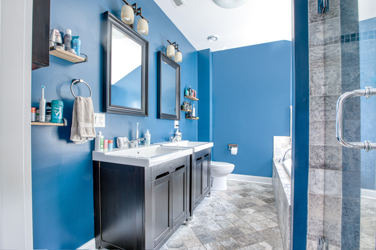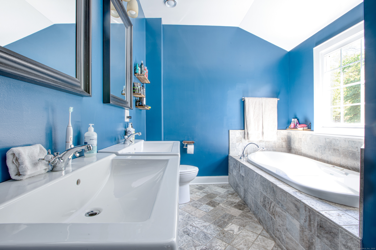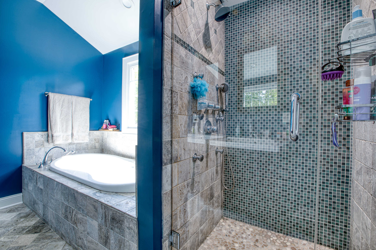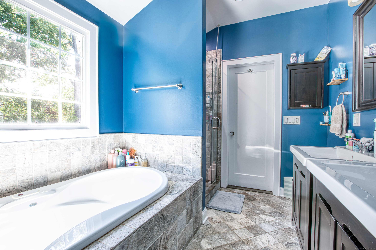More about this Property
If you are interested in more information or having a tour of this property with an experienced agent, please fill out this quick form and we will get back to you!
8 Lynnbrook Road, Fairfield CT 06825
Current Price: $690,000
 4 beds
4 beds  4 baths
4 baths  2988 sq. ft
2988 sq. ft
Last Update: 6/17/2025
Property Type: Single Family For Sale
Beautiful 4-bedroom, 3.5-bath Colonial located in the heart of Fairfield, just a short walk to Tunxis Hill Park with its newly updated tennis and pickleball courts, playground, and baseball fields. This home offers the perfect blend of space, comfort, and convenience. The large kitchen is full of potential and ready for your personal touch. Just off the kitchen is a spacious yet cozy living area, ideal for both everyday relaxation and entertaining - a perfect place to host and mingle with guests. A powder room on the main level adds extra convenience. The second floor features three well-sized bedrooms and two full bathrooms, providing plenty of space for family or guests. The third floor is dedicated to a large primary suite, complete with a walk-in closet and a luxurious en-suite bathroom featuring double sinks, an oversized jacuzzi tub, and a walk-in shower - your own private retreat. Enjoy outdoor living in the fully fenced backyard, perfect for pets, play, or relaxing evenings outdoors. Dont miss this opportunity to make this centrally located Fairfield gem your own!
Villa Avenue - Turn onto Lynnbrook Road - Home on the corner
MLS #: 24095429
Style: Colonial
Color:
Total Rooms:
Bedrooms: 4
Bathrooms: 4
Acres: 0.27
Year Built: 1937 (Public Records)
New Construction: No/Resale
Home Warranty Offered:
Property Tax: $9,808
Zoning: A
Mil Rate:
Assessed Value: $351,540
Potential Short Sale:
Square Footage: Estimated HEATED Sq.Ft. above grade is 2488; below grade sq feet total is 500; total sq ft is 2988
| Appliances Incl.: | Oven/Range,Refrigerator,Dishwasher,Washer,Dryer |
| Laundry Location & Info: | Upper Level 3rd Floor Primary Bedroom |
| Fireplaces: | 1 |
| Basement Desc.: | Full,Heated,Interior Access,Partially Finished |
| Exterior Siding: | Vinyl Siding,Cedar |
| Exterior Features: | Shed,Porch,Gutters,Lighting,French Doors,Patio |
| Foundation: | Concrete |
| Roof: | Asphalt Shingle |
| Parking Spaces: | 0 |
| Driveway Type: | Private,Paved,Asphalt |
| Garage/Parking Type: | None,Paved,Driveway |
| Swimming Pool: | 0 |
| Waterfront Feat.: | Beach Rights |
| Lot Description: | Fence - Wood,Fence - Full,Corner Lot,Dry,Level Lot |
| Nearby Amenities: | Basketball Court,Golf Course,Health Club,Paddle Tennis,Park,Playground/Tot Lot,Public Transportation,Shopping/Mall |
| Occupied: | Owner |
Hot Water System
Heat Type:
Fueled By: Hot Air.
Cooling: Central Air,Split System
Fuel Tank Location:
Water Service: Public Water Connected
Sewage System: Public Sewer Connected
Elementary: McKinley
Intermediate:
Middle: Tomlinson
High School: Fairfield Warde
Current List Price: $690,000
Original List Price: $690,000
DOM: 33
Listing Date: 5/13/2025
Last Updated: 6/6/2025 9:26:10 AM
Expected Active Date: 5/15/2025
List Agent Name: Lindsay Violette
List Office Name: Houlihan Lawrence
