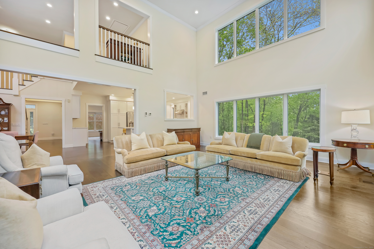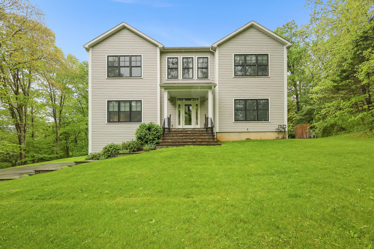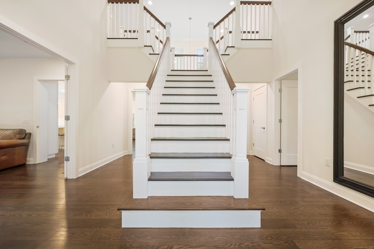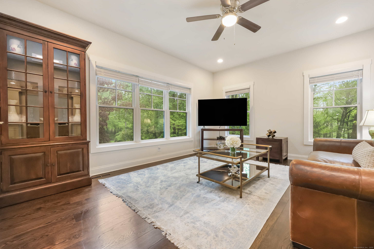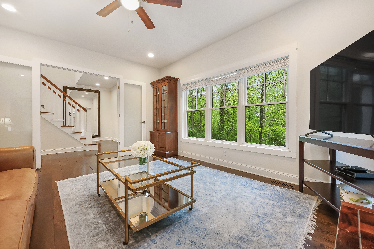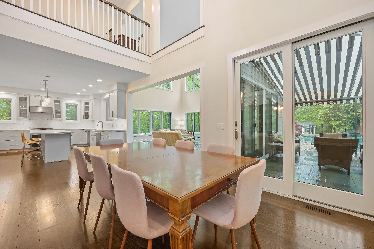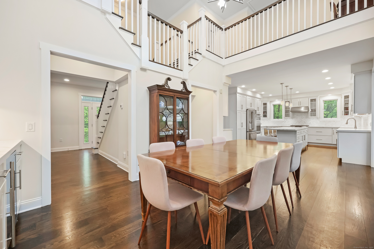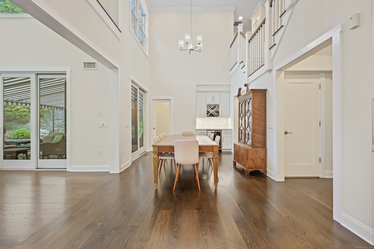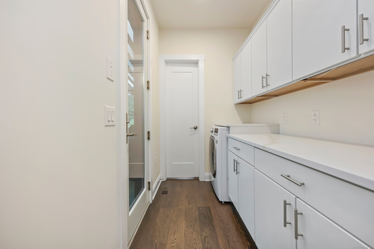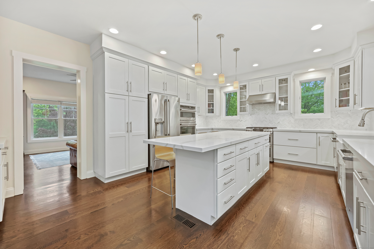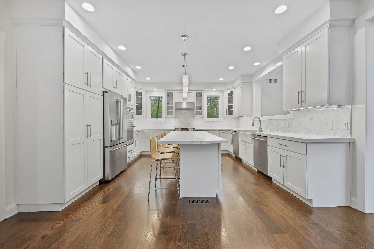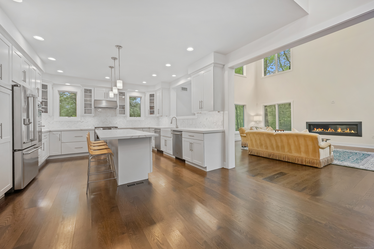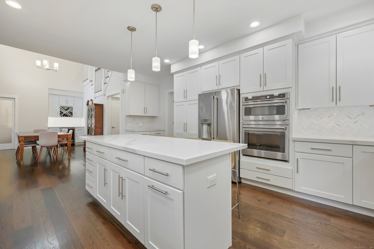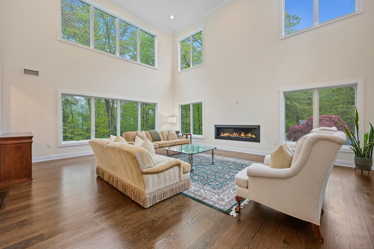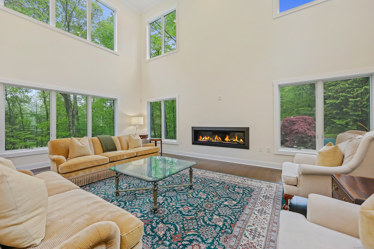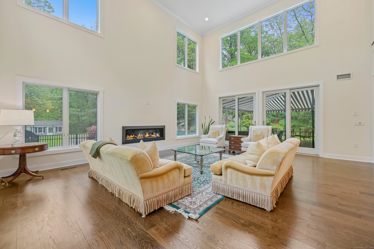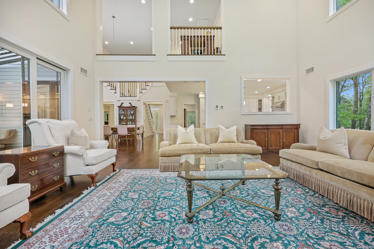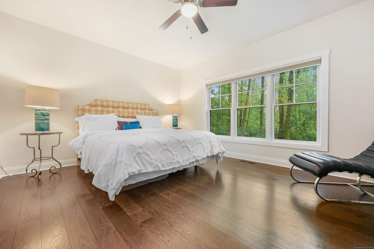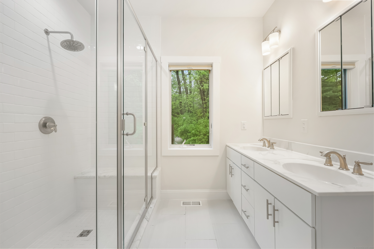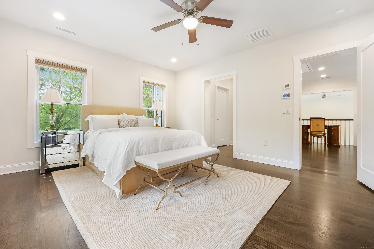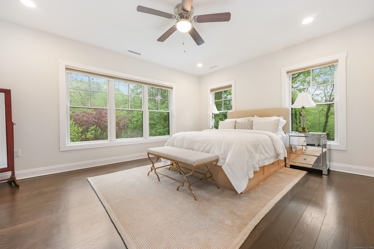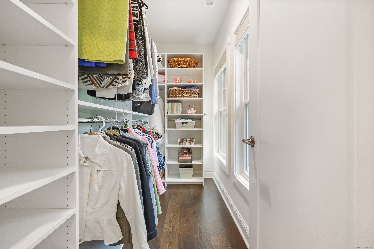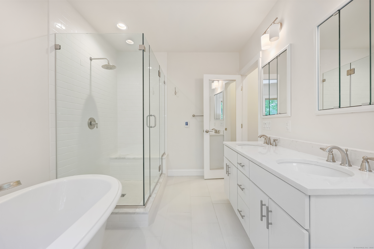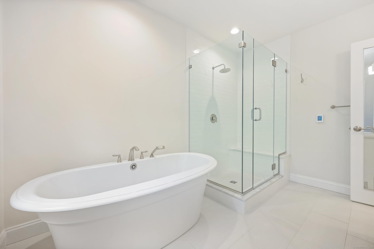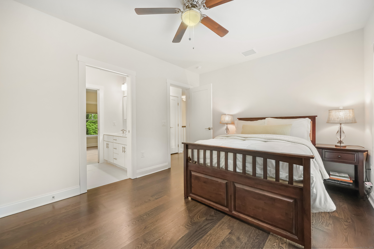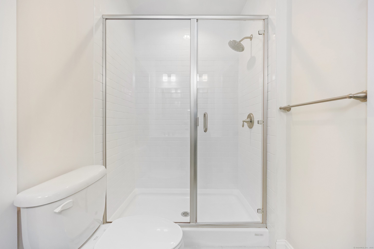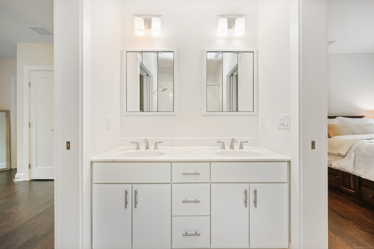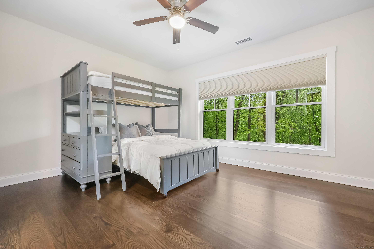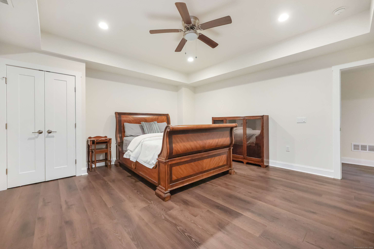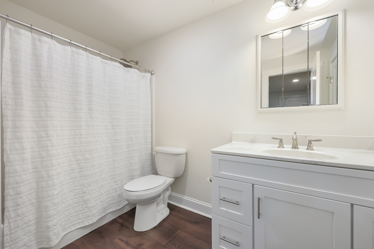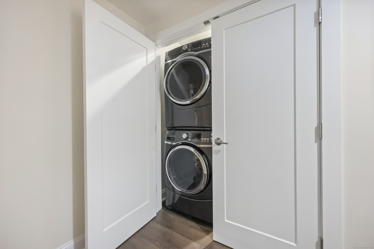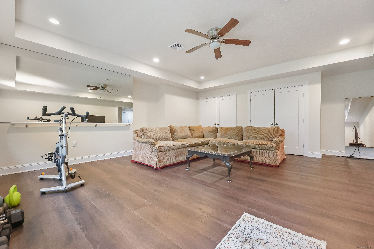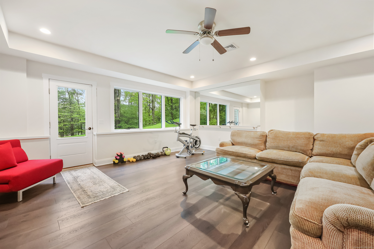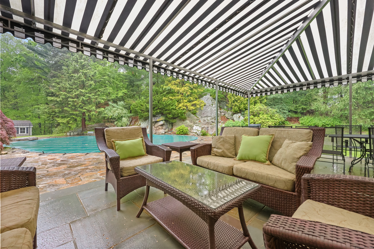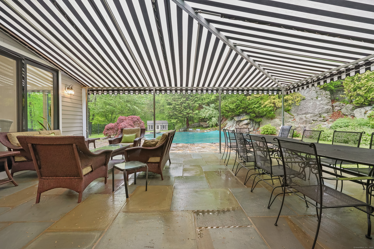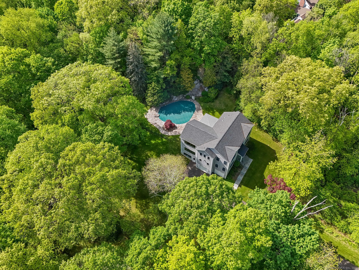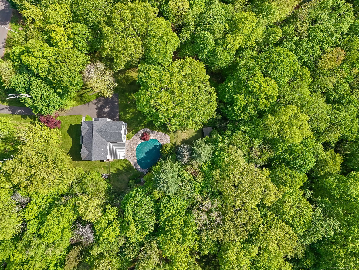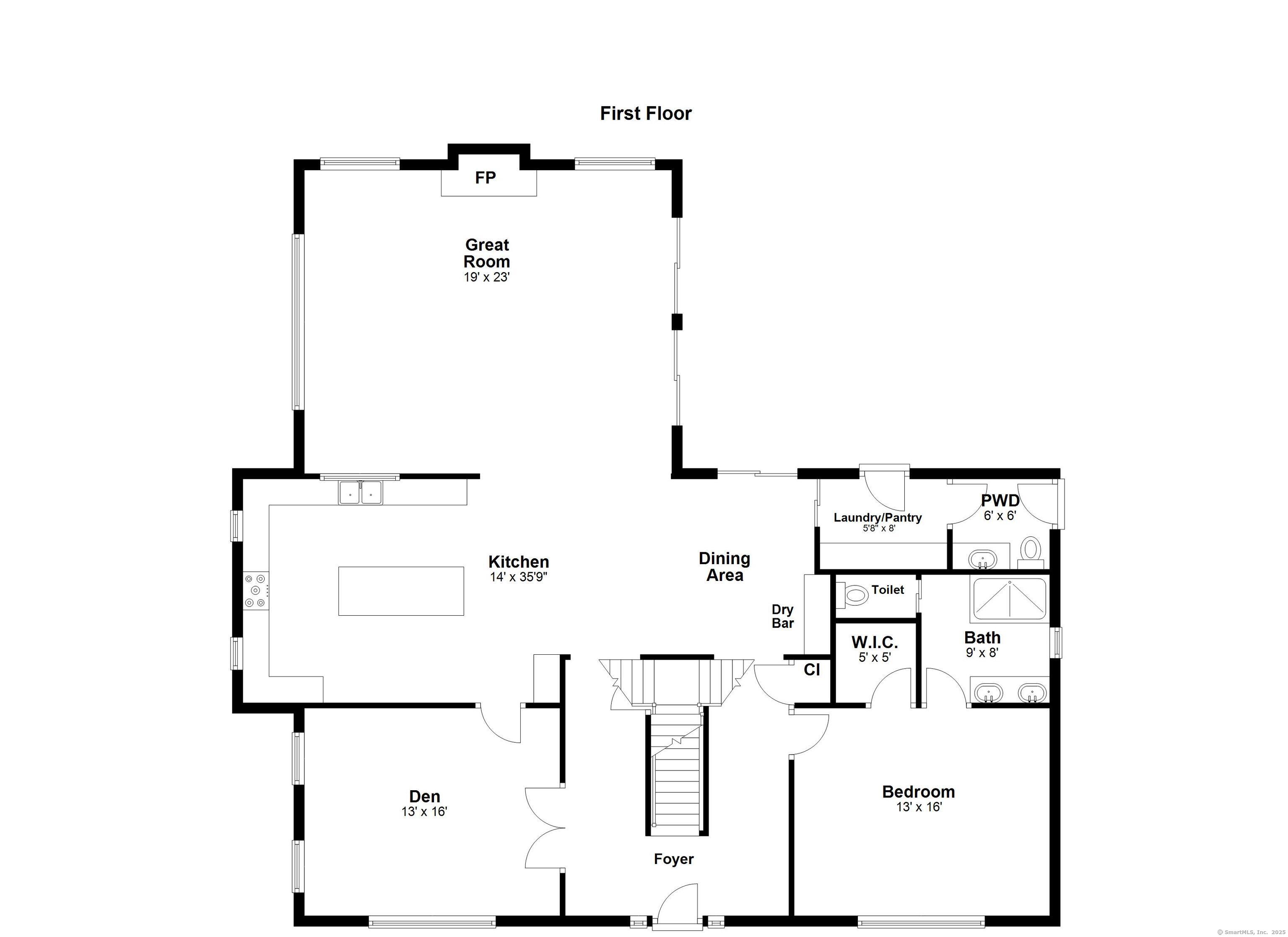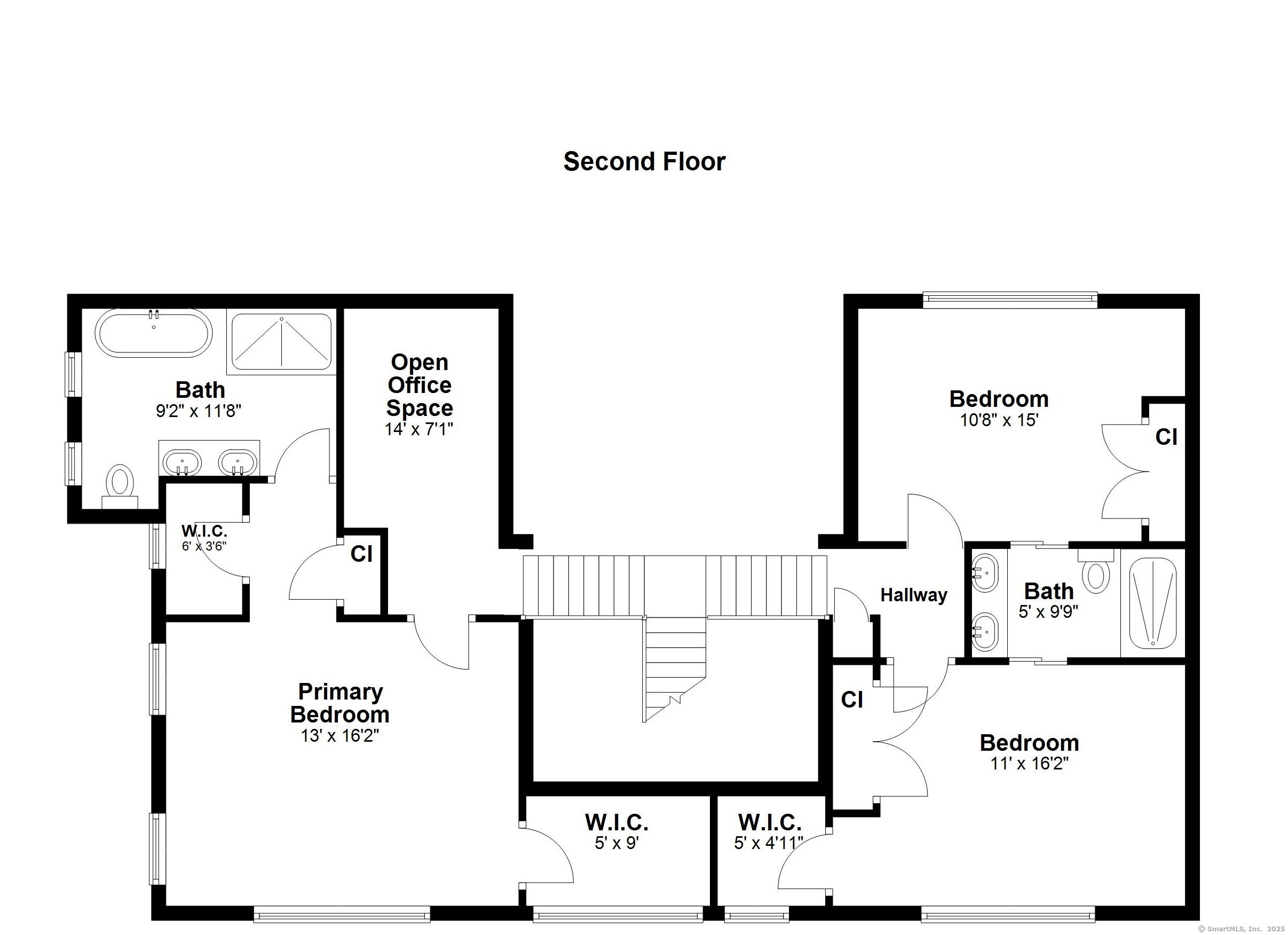More about this Property
If you are interested in more information or having a tour of this property with an experienced agent, please fill out this quick form and we will get back to you!
43 Hunting Ridge Road, Greenwich CT 06831
Current Price: $2,775,000
 5 beds
5 beds  5 baths
5 baths  4462 sq. ft
4462 sq. ft
Last Update: 6/17/2025
Property Type: Single Family For Sale
Modern Luxury Meets Tranquil Living in North Greenwich. Discover the perfect blend of sophistication and comfort in this stunning 5-bedroom, 4 1/2- bath modern residence, set on 4 private acres in desirable North Greenwich-just 11 minutes to downtown. Built in 2019, this thoughtfully designed home offers a bright and open floor plan ideal for both everyday living and entertaining. The dramatic Great room features soaring cathedral ceilings, a sleek gas fireplace, and seamless access to the patio and pool area with outdoor shower-your personal outdoor retreat. The chefs kitchen is a dream with a generous island, dual ovens, and two dishwashers-perfect for hosting and holiday gatherings. The adjacent dining room with dry bar adds a stylish touch for dinner parties and casual entertaining. With two spacious primary bedroom suites, both with radiant heated bathroom floors, including one on the main level, multigenerational living or guest accommodations are easy and elegant. The fully finished walkout lower level adds 1200 SF with another bedroom, full bathroom, and recreation, or fitness space. Laundry on 2 levels completes this gorgeous home. This is the modern lifestyle youve been waiting for-privacy, design, and convenience in one of Greenwichs most sought-after locations.
Pool As is
Taconic to Hunting Ridge Road
MLS #: 24095417
Style: Contemporary,Modern
Color:
Total Rooms:
Bedrooms: 5
Bathrooms: 5
Acres: 4.08
Year Built: 2019 (Public Records)
New Construction: No/Resale
Home Warranty Offered:
Property Tax: $16,693
Zoning: RA-4
Mil Rate:
Assessed Value: $1,425,550
Potential Short Sale:
Square Footage: Estimated HEATED Sq.Ft. above grade is 3262; below grade sq feet total is 1200; total sq ft is 4462
| Appliances Incl.: | Wall Oven,Range Hood,Refrigerator,Dishwasher,Washer,Dryer |
| Laundry Location & Info: | Lower Level,Main Level |
| Fireplaces: | 1 |
| Interior Features: | Open Floor Plan |
| Basement Desc.: | Partial,Partial With Walk-Out |
| Exterior Siding: | Hardie Board |
| Exterior Features: | Shed,Awnings,Patio |
| Foundation: | Concrete |
| Roof: | Asphalt Shingle |
| Parking Spaces: | 2 |
| Garage/Parking Type: | Under House Garage |
| Swimming Pool: | 1 |
| Waterfront Feat.: | Not Applicable |
| Lot Description: | Some Wetlands,Lightly Wooded |
| Occupied: | Owner |
Hot Water System
Heat Type:
Fueled By: Hot Air.
Cooling: Central Air
Fuel Tank Location:
Water Service: Private Well
Sewage System: Septic
Elementary: Parkway
Intermediate:
Middle: Central
High School: Greenwich
Current List Price: $2,775,000
Original List Price: $2,775,000
DOM: 31
Listing Date: 5/13/2025
Last Updated: 6/14/2025 10:05:29 PM
List Agent Name: Hannah Driscoll
List Office Name: Berkshire Hathaway NE Prop.
