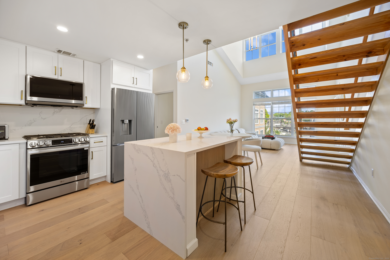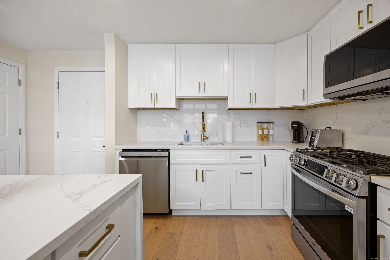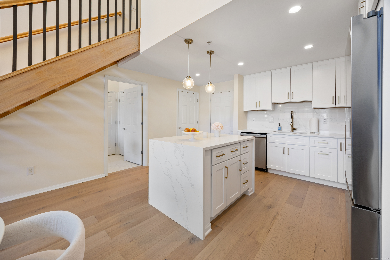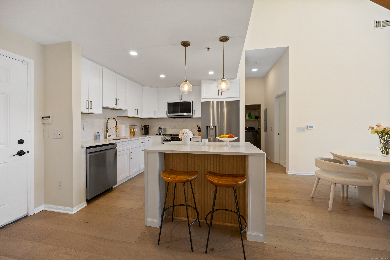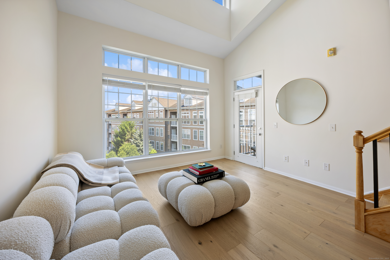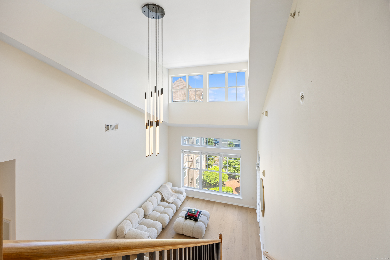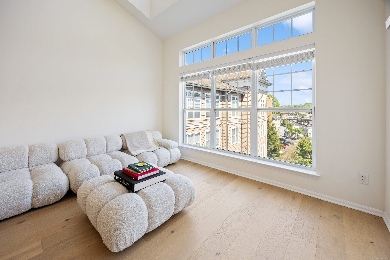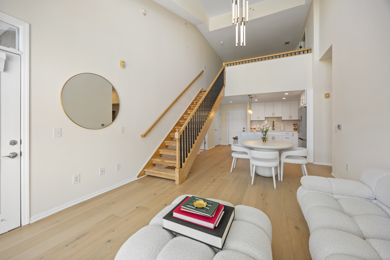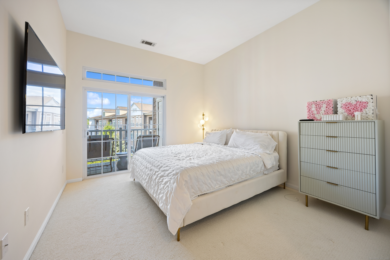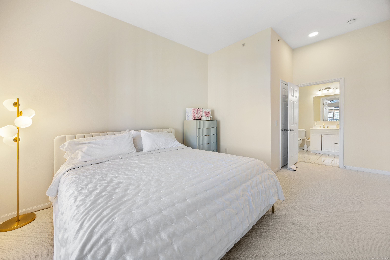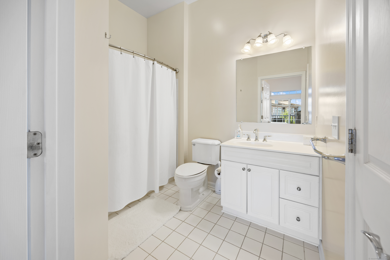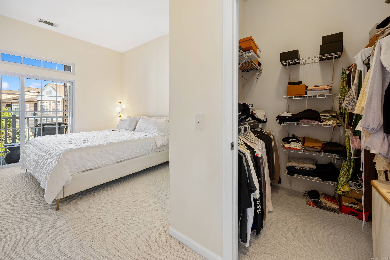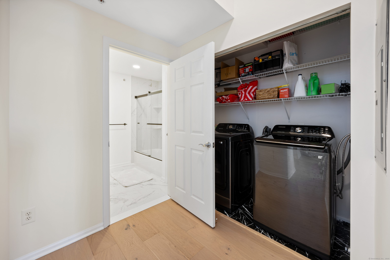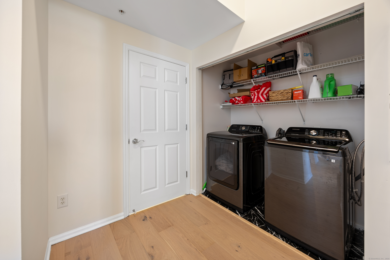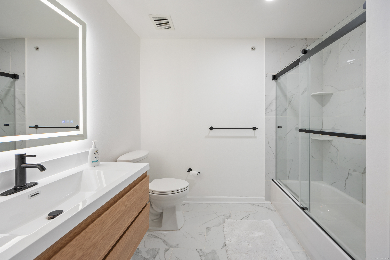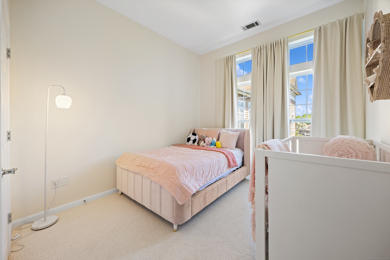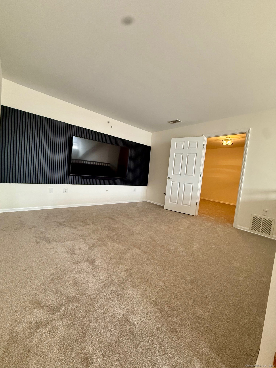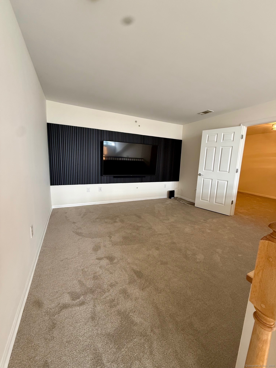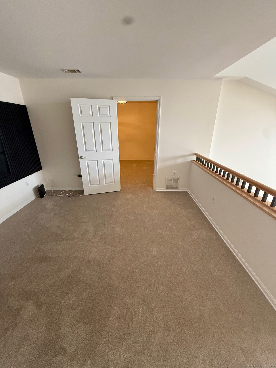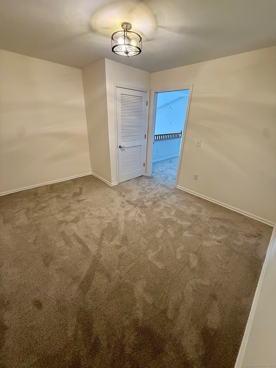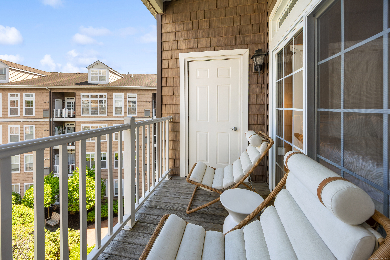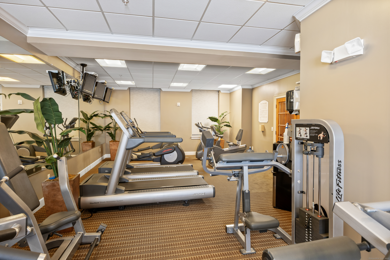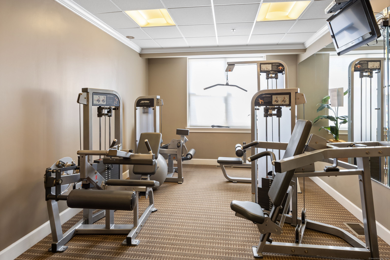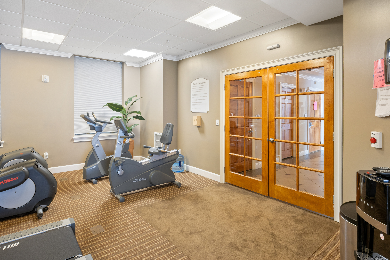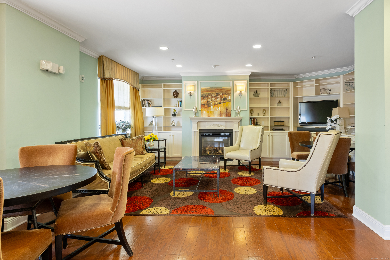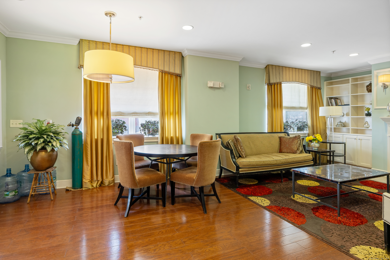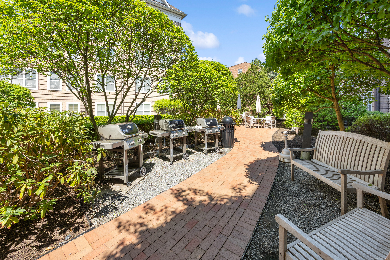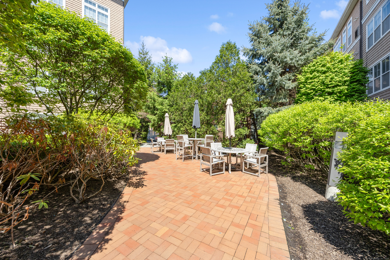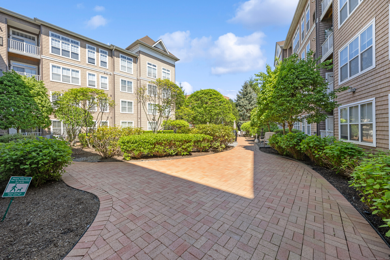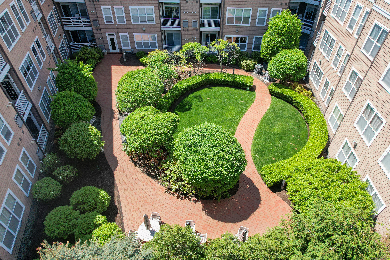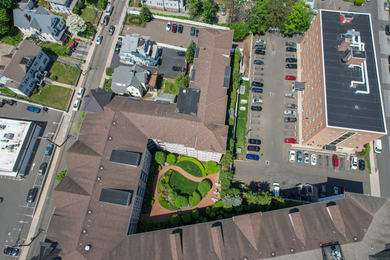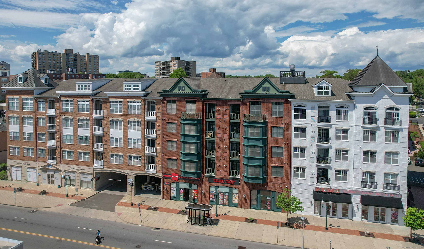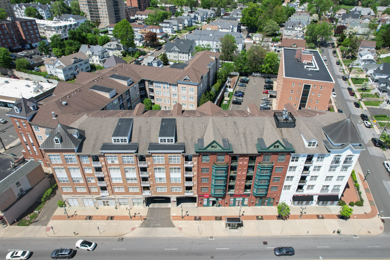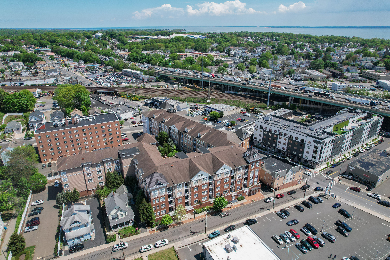More about this Property
If you are interested in more information or having a tour of this property with an experienced agent, please fill out this quick form and we will get back to you!
850 Main Street, Stamford CT 06902
Current Price: $579,900
 2 beds
2 beds  2 baths
2 baths  1335 sq. ft
1335 sq. ft
Last Update: 6/20/2025
Property Type: Condo/Co-Op For Sale
Welcome to this beautifully renovated 2-bedroom, 2-bath, 2-level luxury condo nestled in a meticulously maintained complex in Stamford, CT. This move-in-ready home offers modern elegance, high-end finishes, and exceptional functionality. Step inside to soaring 20-foot vaulted ceilings adorned with a dramatic 9-foot chandelier, and enjoy the warmth of engineered European white oak hardwood floors throughout the main living areas. The brand-new chefs kitchen is a showstopper, featuring white shaker cabinets, quartz countertops, a stylish quartz backsplash, a stunning quartz waterfall island, and all-new stainless steel appliances. The open-concept living and dining area flows seamlessly to a private balcony overlooking a beautifully landscaped courtyard, perfect for relaxing or entertaining. Each spacious bedroom offers 10-foot ceilings, hypoallergenic carpeting, and large walk-in closets. The upper-level loft/family room, complete with a 75 mounted TV on acoustic wood paneling, provides an ideal space for relaxation or movie nights. Theres also a versatile bonus room perfect for a home office or third bedroom. Additional highlights include: two fully renovated bathrooms, central air conditioning, energy-efficient gas furnace with forced hot air, updated plumbing and electrical, recessed lighting and fresh paint throughout. FHA Approved complex! This exceptional condo combines luxury, comfort, and convenience in one of Stamfords most desirable locations!
GPS Friendly
MLS #: 24095414
Style: Mid Rise
Color:
Total Rooms:
Bedrooms: 2
Bathrooms: 2
Acres: 0
Year Built: 2008 (Public Records)
New Construction: No/Resale
Home Warranty Offered:
Property Tax: $7,840
Zoning: RH
Mil Rate:
Assessed Value: $335,620
Potential Short Sale:
Square Footage: Estimated HEATED Sq.Ft. above grade is 1335; below grade sq feet total is ; total sq ft is 1335
| Appliances Incl.: | Oven/Range,Microwave,Refrigerator,Dishwasher,Washer,Dryer |
| Fireplaces: | 0 |
| Basement Desc.: | None |
| Exterior Siding: | Brick |
| Parking Spaces: | 2 |
| Garage/Parking Type: | Parking Garage |
| Swimming Pool: | 0 |
| Waterfront Feat.: | Not Applicable |
| Lot Description: | City Views,Level Lot |
| Occupied: | Owner |
HOA Fee Amount 792
HOA Fee Frequency: Monthly
Association Amenities: Elevator,Exercise Room/Health Club,Guest Parking.
Association Fee Includes:
Hot Water System
Heat Type:
Fueled By: Hot Air.
Cooling: Central Air
Fuel Tank Location:
Water Service: Public Water Connected
Sewage System: Public Sewer Connected
Elementary: Per Board of Ed
Intermediate:
Middle:
High School: Per Board of Ed
Current List Price: $579,900
Original List Price: $579,900
DOM: 23
Listing Date: 5/14/2025
Last Updated: 6/6/2025 5:13:40 PM
List Agent Name: Trevor Burke
List Office Name: Regency Real Estate, LLC
