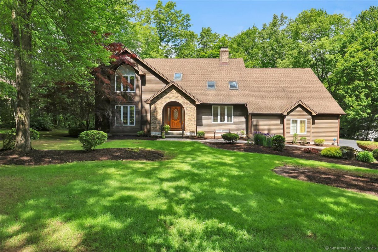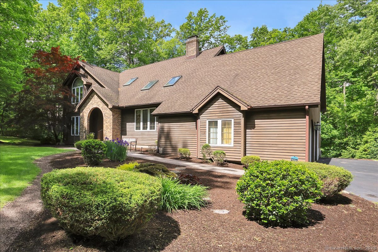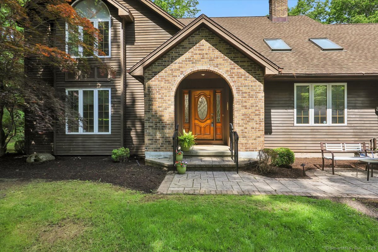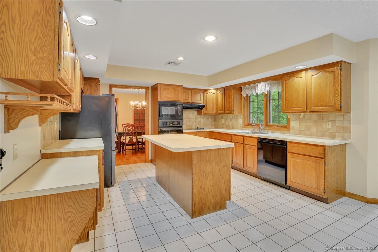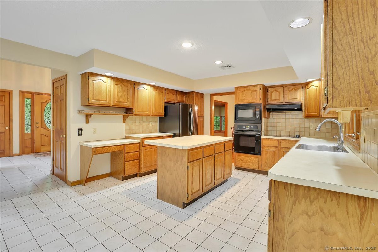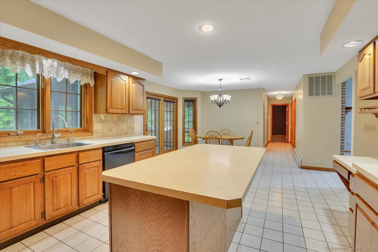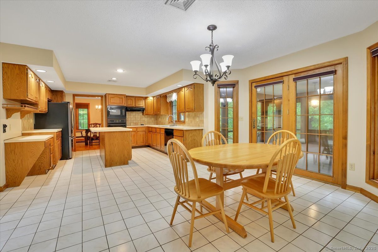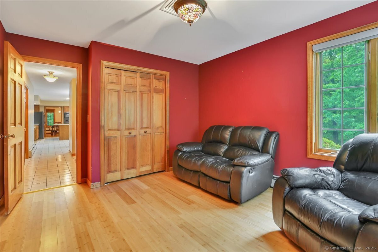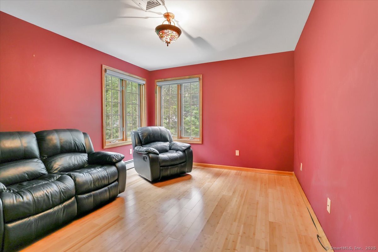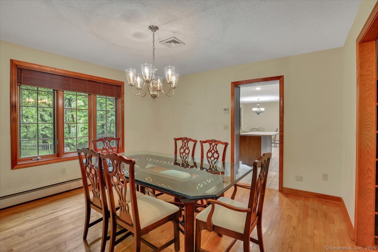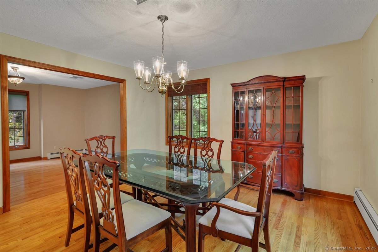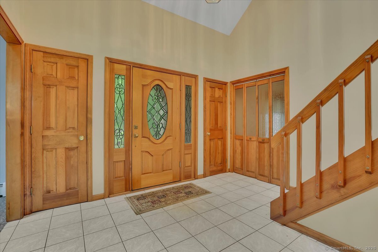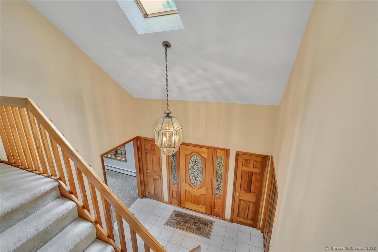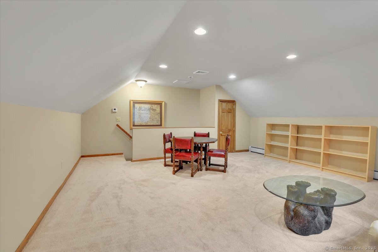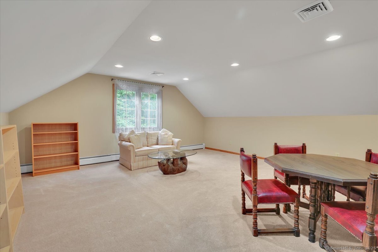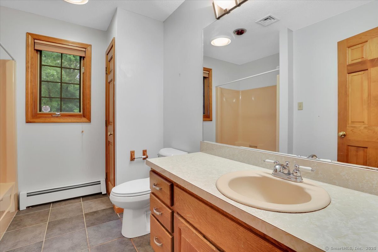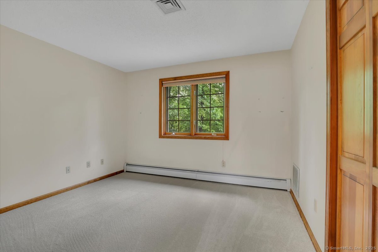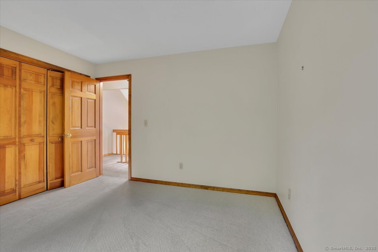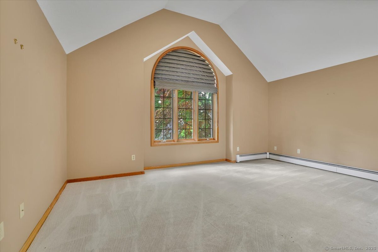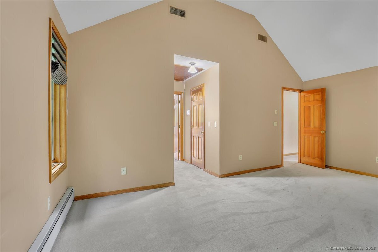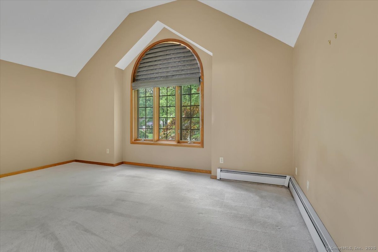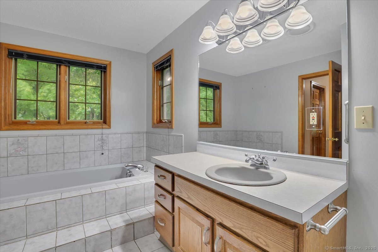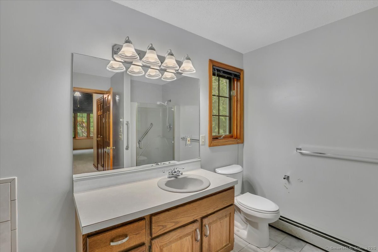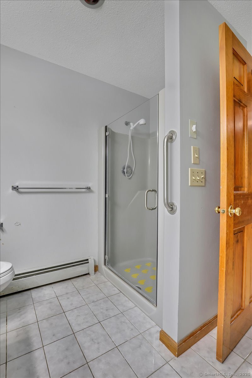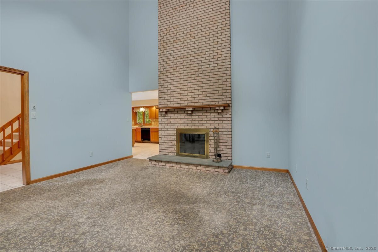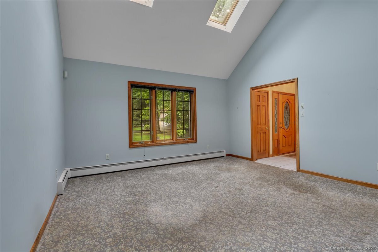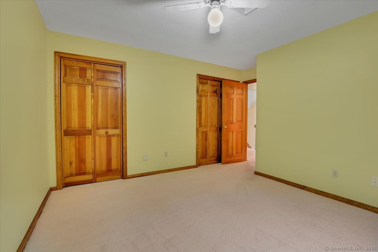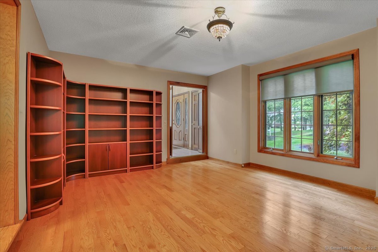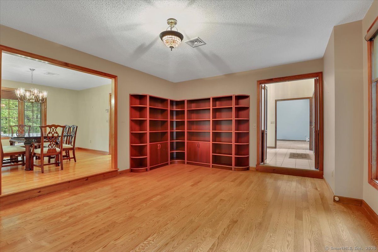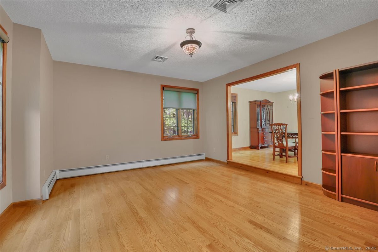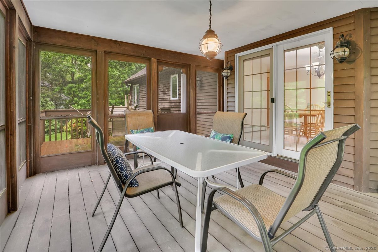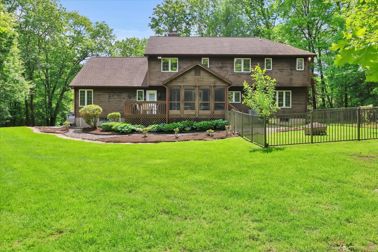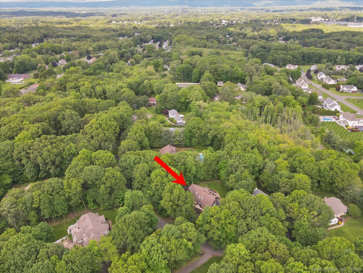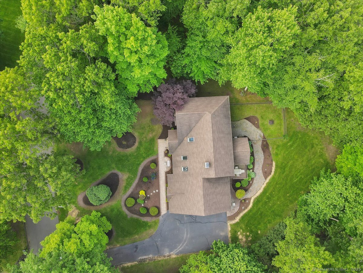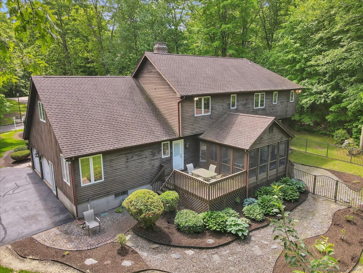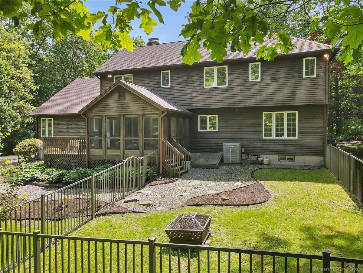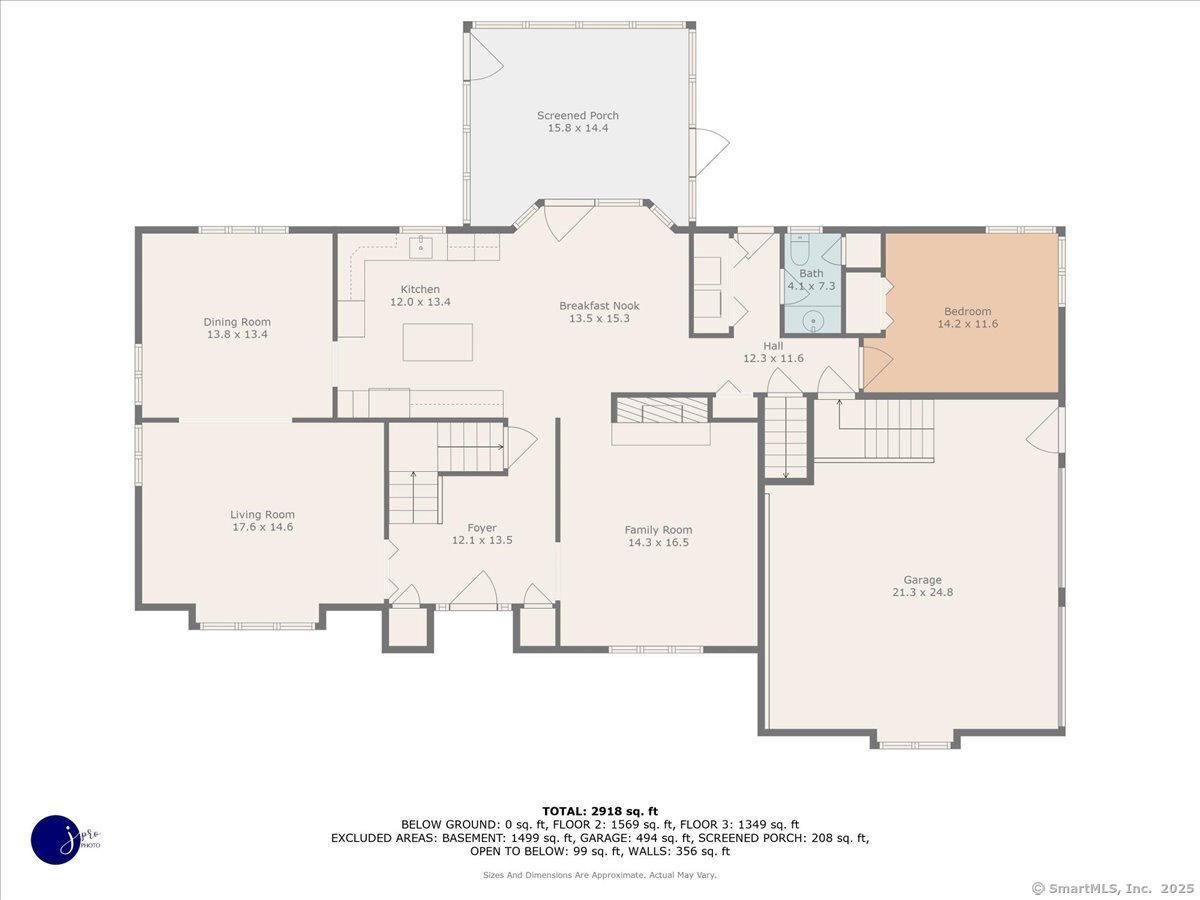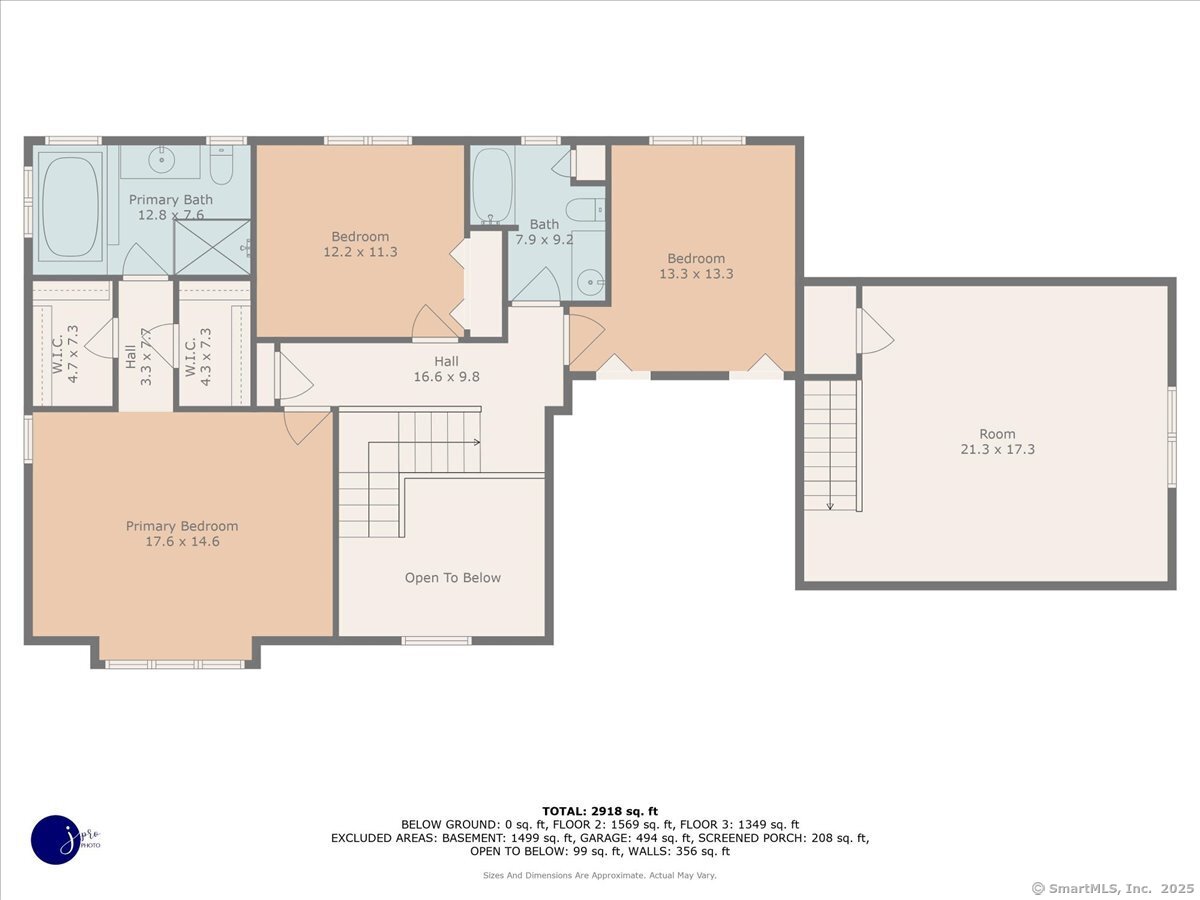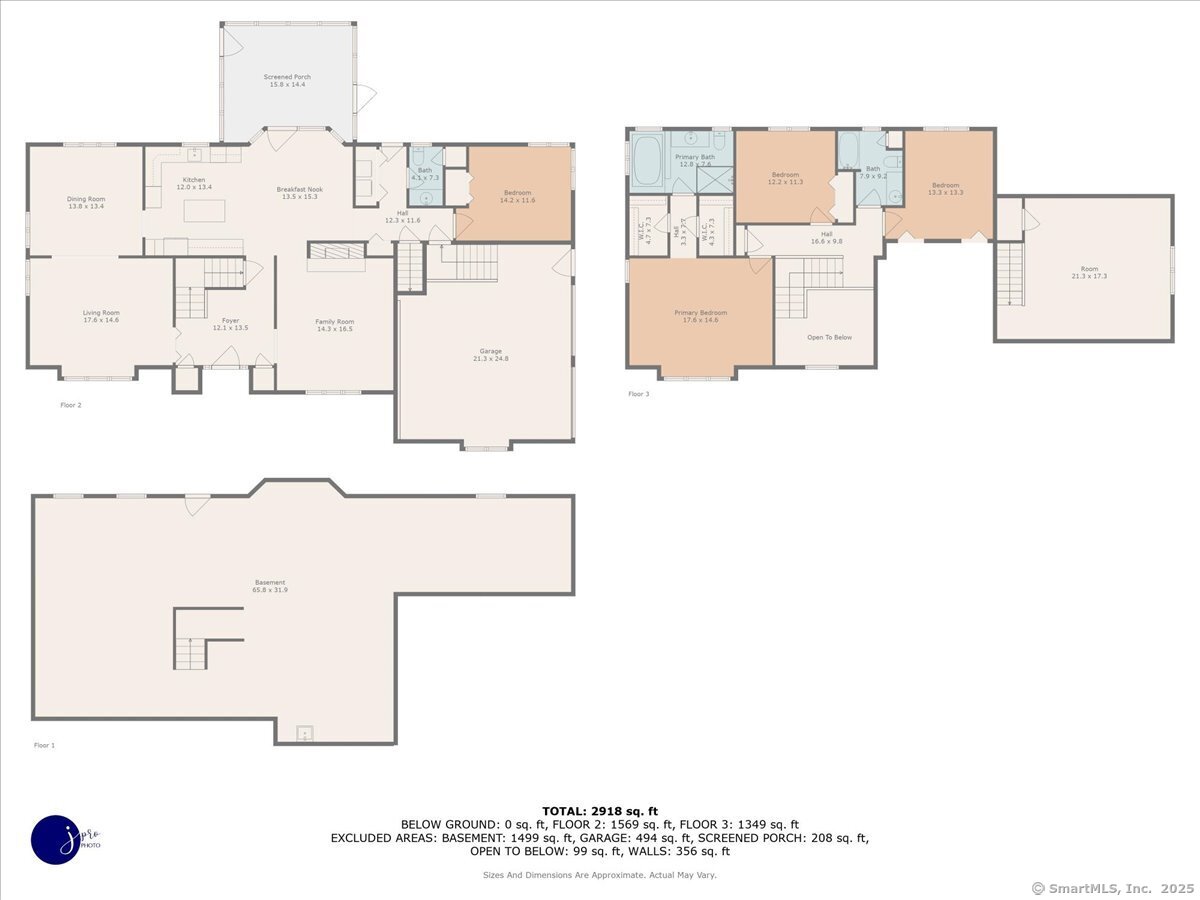More about this Property
If you are interested in more information or having a tour of this property with an experienced agent, please fill out this quick form and we will get back to you!
42 Doe Meadow Court, Southington CT 06489
Current Price: $649,000
 4 beds
4 beds  3 baths
3 baths  3000 sq. ft
3000 sq. ft
Last Update: 6/20/2025
Property Type: Single Family For Sale
Discover the timeless appeal of this four-bedroom Colonial, nestled in one of Southingtons most distinguished and well-established neighborhoods. Full of classic charm and character, this spacious home offers room to grow, gather, and enjoy the best of indoor-outdoor living. The thoughtfully designed layout features generous living spaces, including a bright formal living room, a cozy family room, and a versatile bonus room perfect for a home office, playroom, or guest suite. Each room flows comfortably into the next, providing both functionality and warmth throughout. Step outside and enjoy a backyard designed for relaxation and entertaining, with a screened-in porch for quiet evenings, a fenced-in area for play or pets, and ample space to create your own outdoor oasis. This home pairs the elegance of a traditional Colonial with the comfort of a well-loved neighborhood known for its curb appeal and community feel. With great bones, a flexible floor plan, and outdoor features that shine, its a wonderful place to call home.
GPS Friendly
MLS #: 24095410
Style: Colonial
Color:
Total Rooms:
Bedrooms: 4
Bathrooms: 3
Acres: 0.91
Year Built: 1989 (Public Records)
New Construction: No/Resale
Home Warranty Offered:
Property Tax: $8,848
Zoning: R-40
Mil Rate:
Assessed Value: $281,430
Potential Short Sale:
Square Footage: Estimated HEATED Sq.Ft. above grade is 3000; below grade sq feet total is ; total sq ft is 3000
| Appliances Incl.: | Oven/Range,Microwave,Refrigerator,Washer,Dryer |
| Laundry Location & Info: | Main Level |
| Fireplaces: | 1 |
| Interior Features: | Auto Garage Door Opener,Open Floor Plan |
| Home Automation: | Security System |
| Basement Desc.: | Full,Full With Hatchway |
| Exterior Siding: | Clapboard |
| Foundation: | Concrete |
| Roof: | Asphalt Shingle |
| Parking Spaces: | 2 |
| Garage/Parking Type: | Attached Garage |
| Swimming Pool: | 0 |
| Waterfront Feat.: | Not Applicable |
| Lot Description: | Lightly Wooded,Level Lot,On Cul-De-Sac |
| Nearby Amenities: | Golf Course,Health Club,Lake,Library,Medical Facilities,Park,Public Pool,Shopping/Mall |
| Occupied: | Vacant |
Hot Water System
Heat Type:
Fueled By: Baseboard.
Cooling: Central Air
Fuel Tank Location: In Basement
Water Service: Public Water Connected
Sewage System: Public Sewer Connected
Elementary: Per Board of Ed
Intermediate:
Middle:
High School: Southington
Current List Price: $649,000
Original List Price: $674,000
DOM: 20
Listing Date: 5/15/2025
Last Updated: 6/18/2025 11:46:11 AM
Expected Active Date: 5/29/2025
List Agent Name: Jennifer Hunt
List Office Name: Berkshire Hathaway NE Prop.
