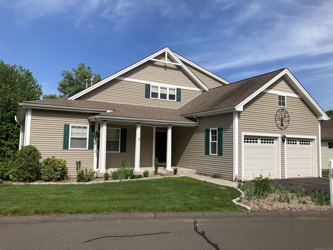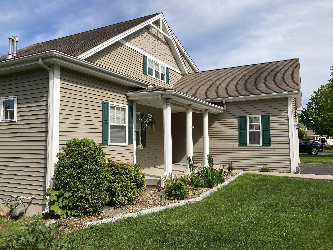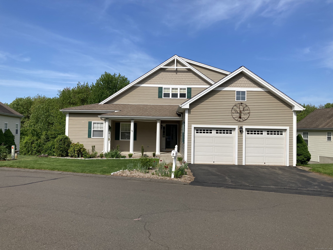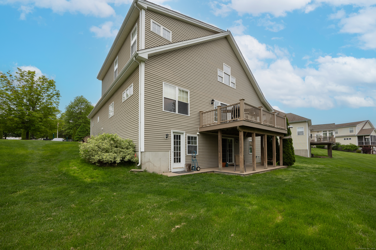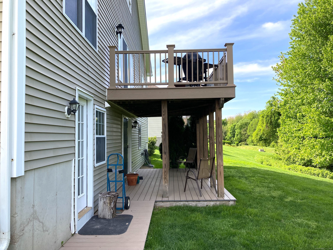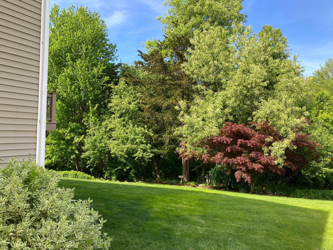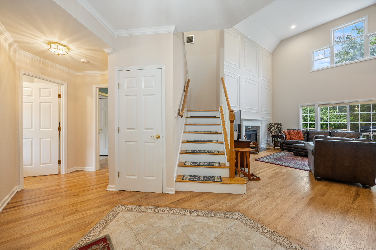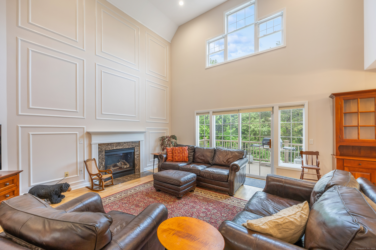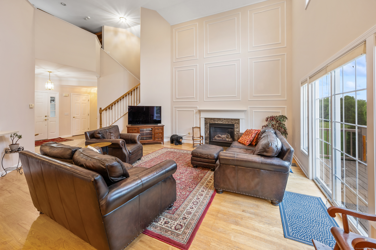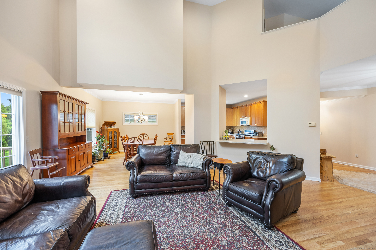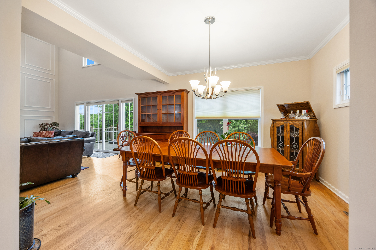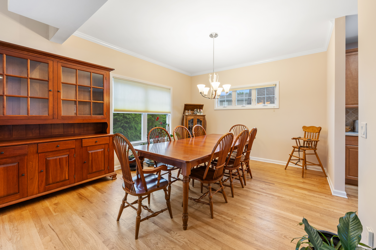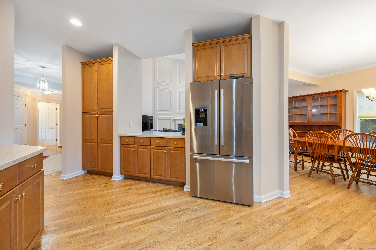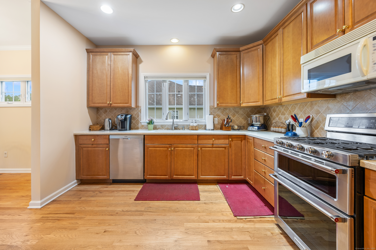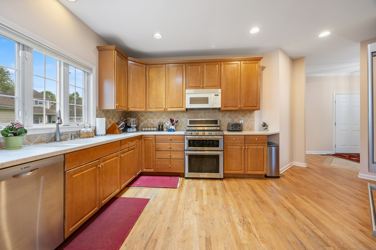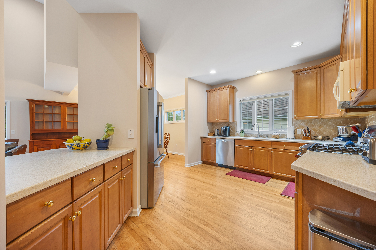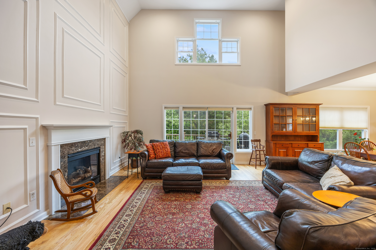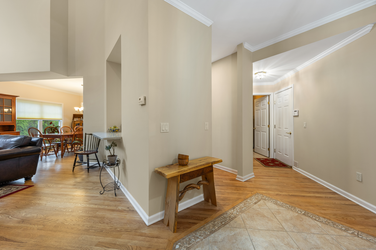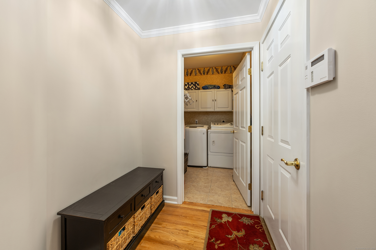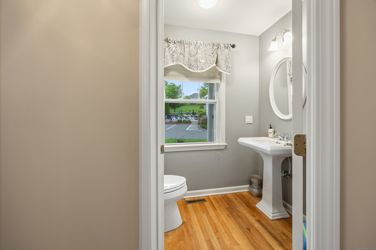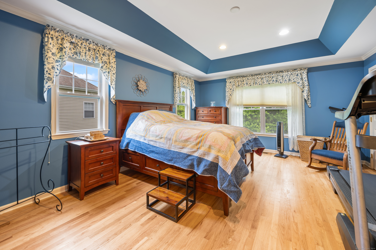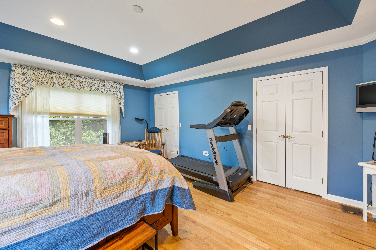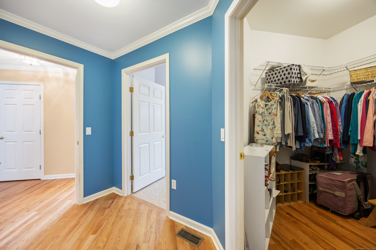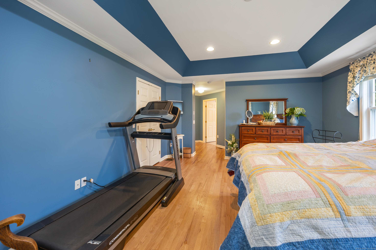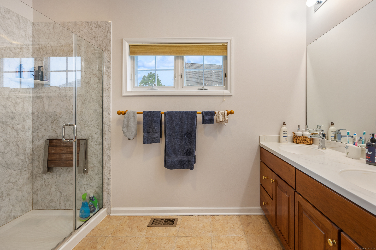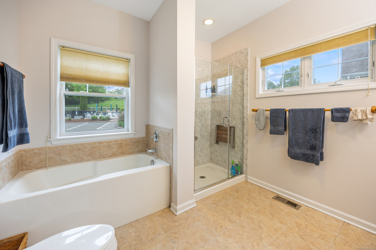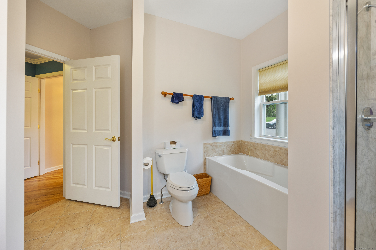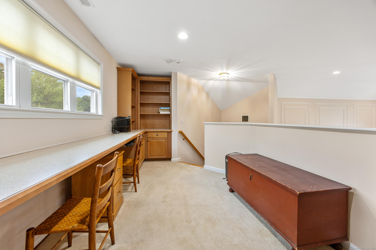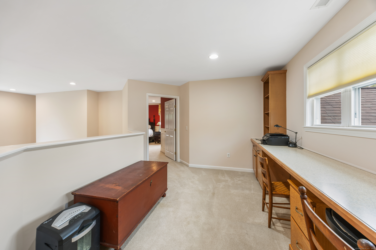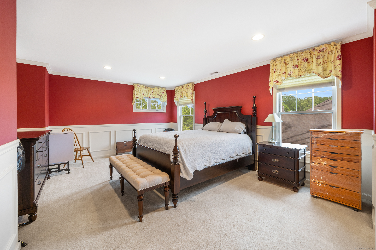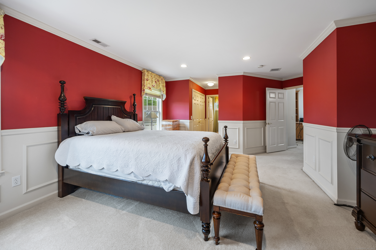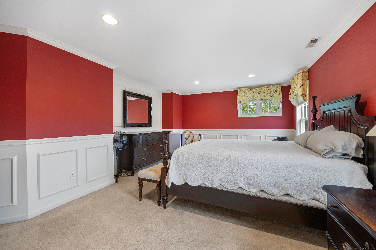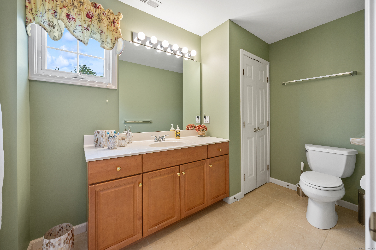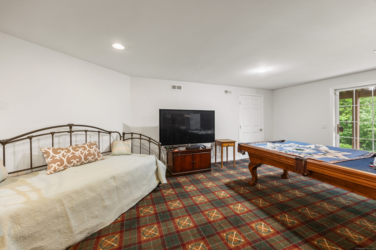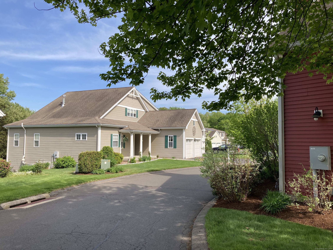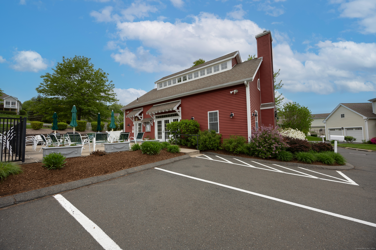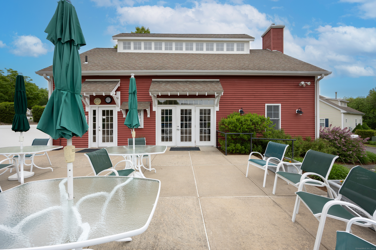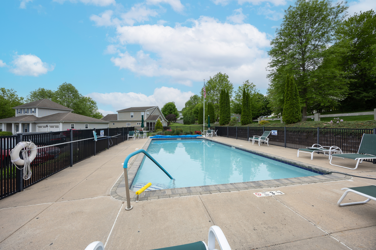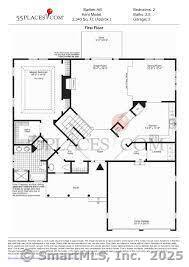More about this Property
If you are interested in more information or having a tour of this property with an experienced agent, please fill out this quick form and we will get back to you!
5 Pear Orchard Road, Portland CT 06480
Current Price: $589,900
 2 beds
2 beds  3 baths
3 baths  2648 sq. ft
2648 sq. ft
Last Update: 6/18/2025
Property Type: Condo/Co-Op For Sale
This is your chance to come live in the wonderful 55+ community of Bartlett Hill! This move-in ready Kent style home is 2648 total sf - it was the model home for the builder! This home is gorgeous! It has an open floor plan, a first floor primary bedroom suite with large bath with separate vanities and a walk-in closet plus two more. The kitchen connects with the dining area and the freshly painted, two-story great room featuring a direct vent gas fireplace along with a nearby half bath for your guests. There are hardwood floors, an inviting back deck facing the woods and a laundry room just off the kitchen - all this plus an attached two car garage. Upstairs is a wonderful loft with a home office set-up, a versatile large, second bedroom, full bath and good walk-in closet space. The walk-out lower level features a bright family room with a workshop on one side and lots of storage in the other. Located on a cul-de-sac near the pretty red clubhouse, this house is move-in ready! This community is lovely and there are plenty of activities to join should you wish to do so - clubs, committees, social gatherings, pool exercise, great roads for walking all in a wonderful, established neighborhood. BHHA is in solid financial shape. And this comes with a low monthly HOA: $289!
Main Street to Bartlett Street, right onto High Street, left into Bartlett Hill. Take the left just before the red clubhouse onto Pear Orchard. #5 is the third house on the left. Guest parking at the clubhouse.
MLS #: 24095407
Style: Single Family Detached
Color:
Total Rooms:
Bedrooms: 2
Bathrooms: 3
Acres: 0
Year Built: 2004 (Public Records)
New Construction: No/Resale
Home Warranty Offered:
Property Tax: $9,657
Zoning: RMD
Mil Rate:
Assessed Value: $281,540
Potential Short Sale:
Square Footage: Estimated HEATED Sq.Ft. above grade is 2208; below grade sq feet total is 440; total sq ft is 2648
| Appliances Incl.: | Oven/Range,Microwave,Refrigerator,Dishwasher,Washer,Dryer |
| Laundry Location & Info: | Main Level Main |
| Fireplaces: | 1 |
| Interior Features: | Cable - Pre-wired,Open Floor Plan |
| Basement Desc.: | Full,Interior Access,Partially Finished,Walk-out,Concrete Floor,Full With Walk-Out |
| Exterior Siding: | Vinyl Siding |
| Exterior Features: | Balcony,Garden Area |
| Parking Spaces: | 2 |
| Garage/Parking Type: | Attached Garage,Driveway |
| Swimming Pool: | 1 |
| Waterfront Feat.: | Not Applicable |
| Lot Description: | Lightly Wooded,Sloping Lot,On Cul-De-Sac |
| Nearby Amenities: | Golf Course,Library,Medical Facilities,Park |
| Occupied: | Owner |
HOA Fee Amount 289
HOA Fee Frequency: Monthly
Association Amenities: Club House,Pool.
Association Fee Includes:
Hot Water System
Heat Type:
Fueled By: Hot Air.
Cooling: Central Air
Fuel Tank Location:
Water Service: Public Water Connected
Sewage System: Public Sewer Connected
Elementary: Valley View
Intermediate:
Middle:
High School: Portland
Current List Price: $589,900
Original List Price: $589,900
DOM: 34
Listing Date: 5/15/2025
Last Updated: 5/20/2025 3:40:30 PM
List Agent Name: Georgia Newcomb
List Office Name: Houlihan Lawrence WD
