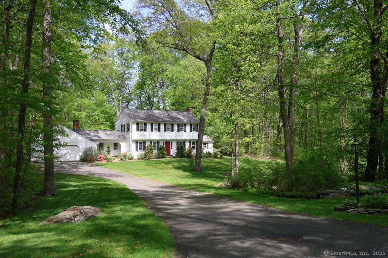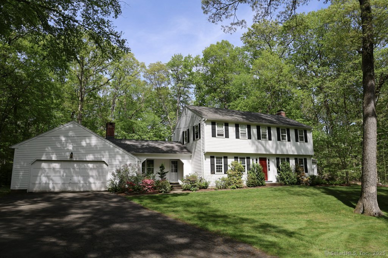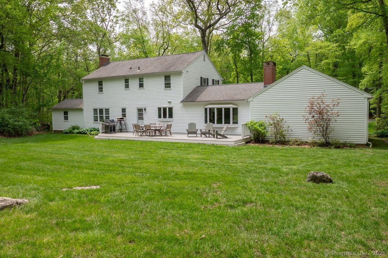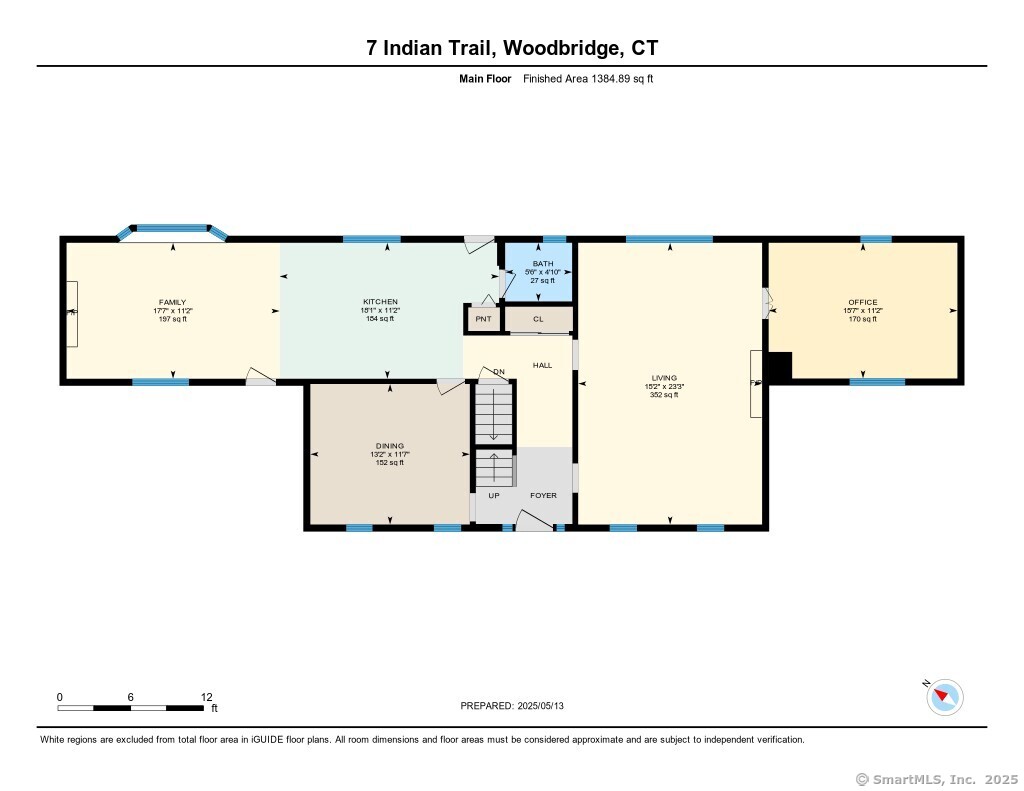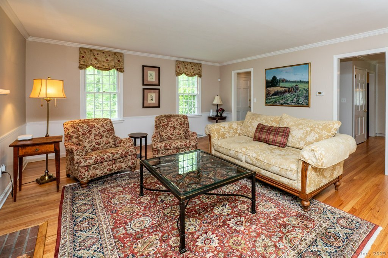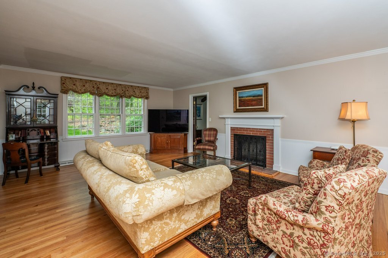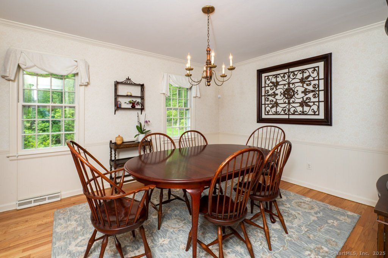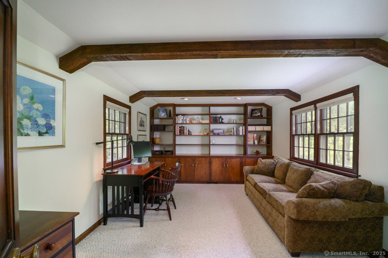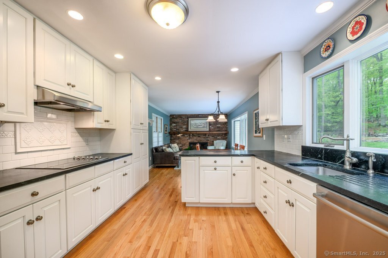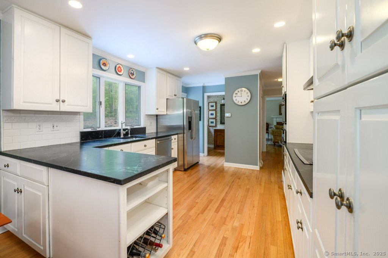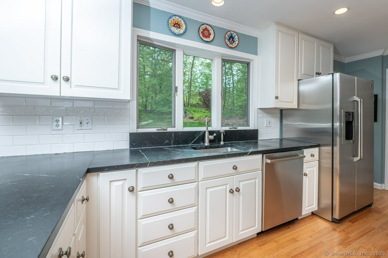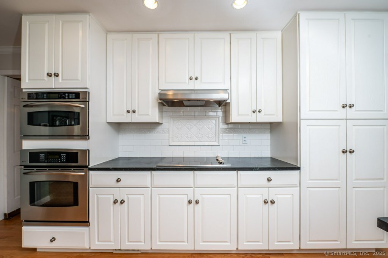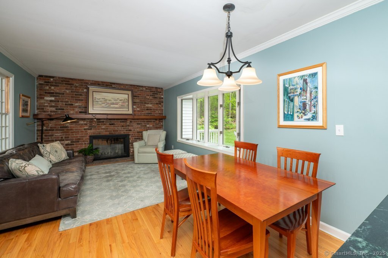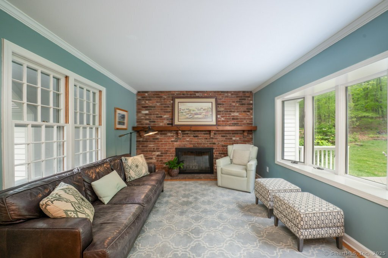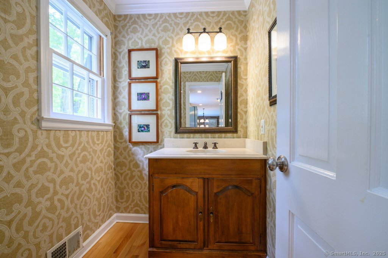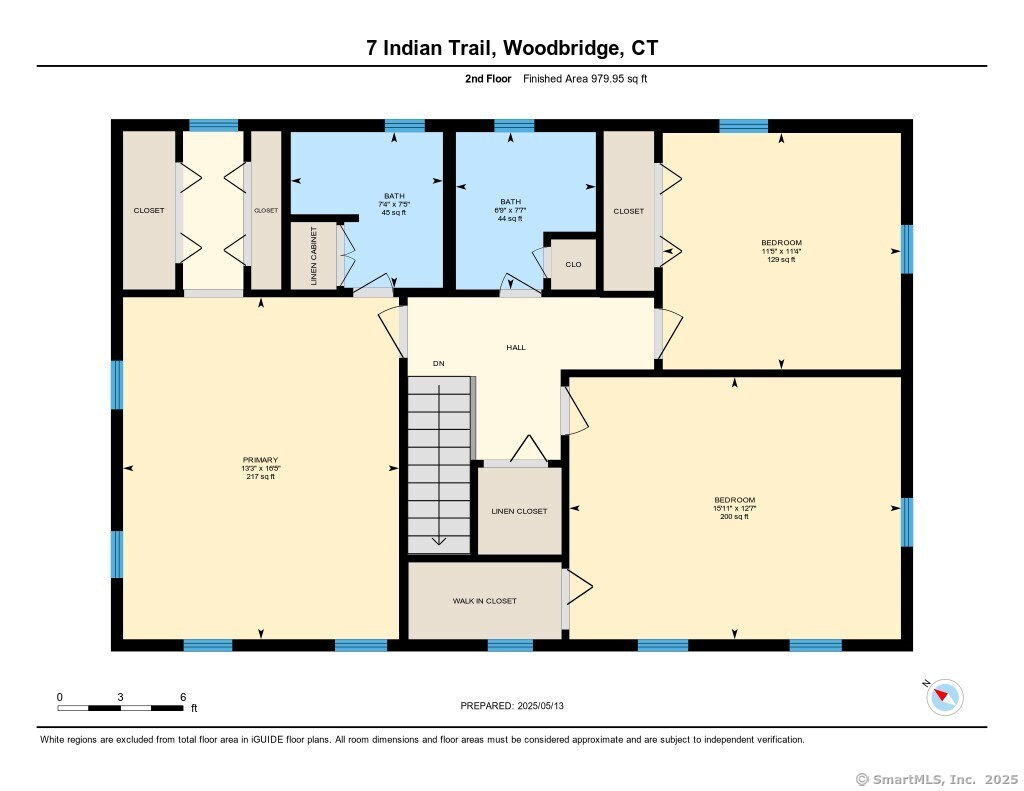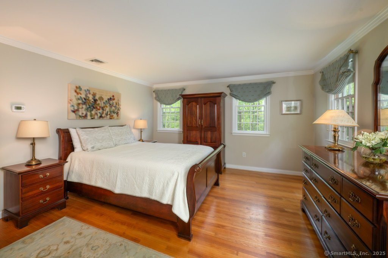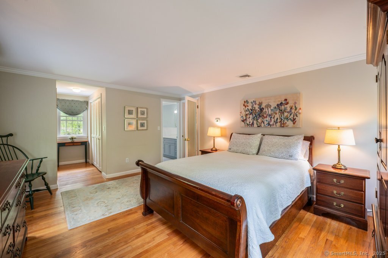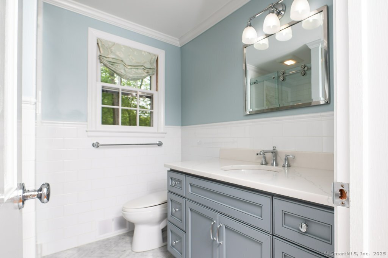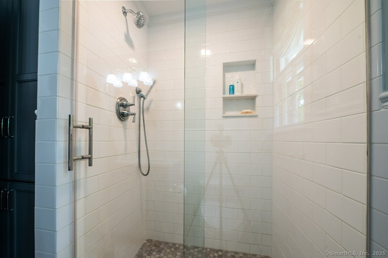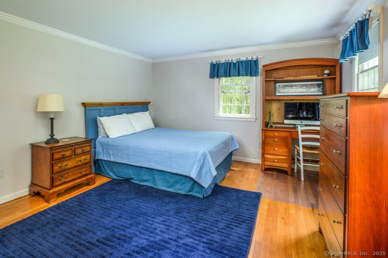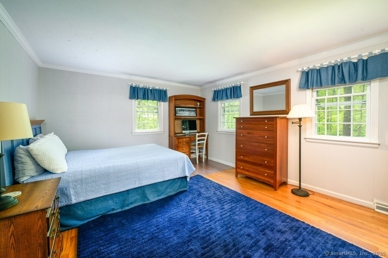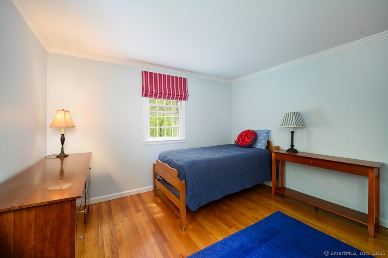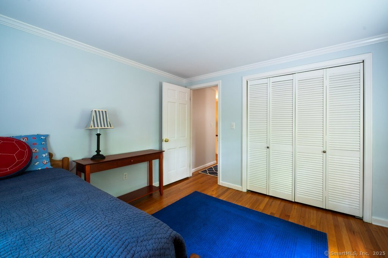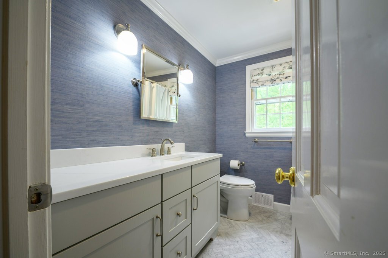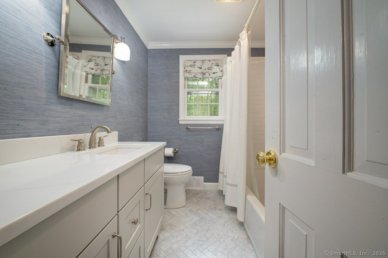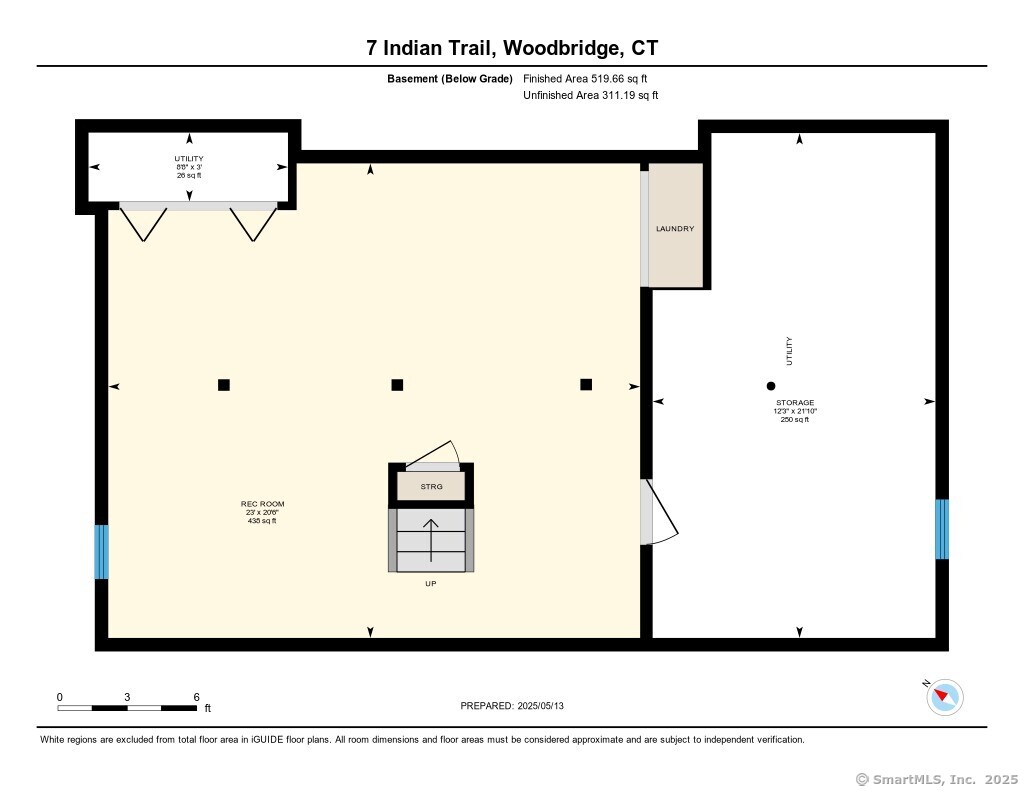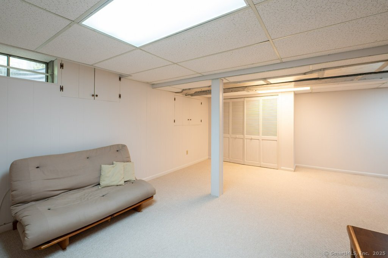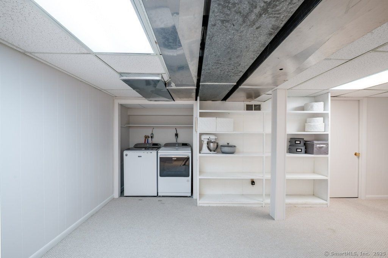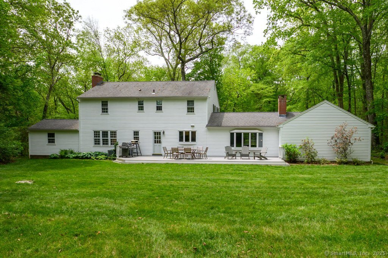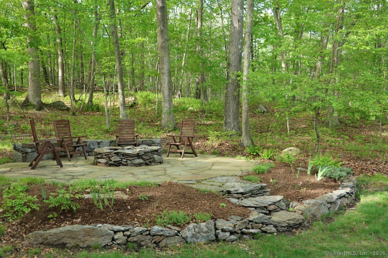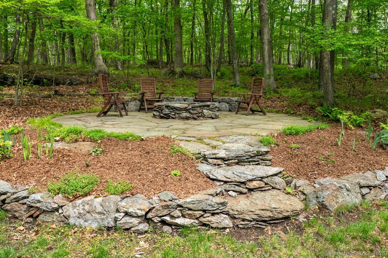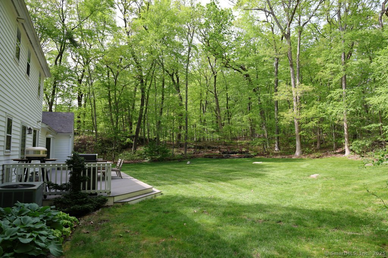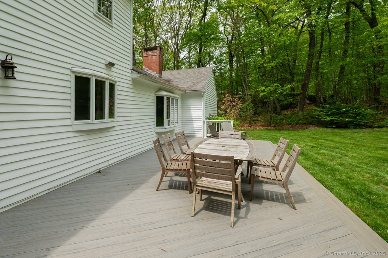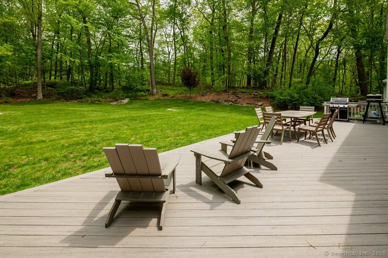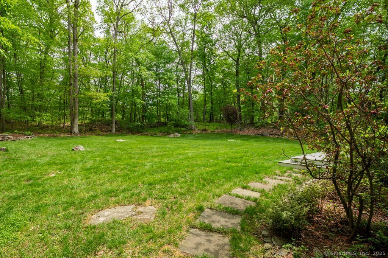More about this Property
If you are interested in more information or having a tour of this property with an experienced agent, please fill out this quick form and we will get back to you!
7 Indian Trail, Woodbridge CT 06525
Current Price: $659,900
 3 beds
3 beds  3 baths
3 baths  2918 sq. ft
2918 sq. ft
Last Update: 6/20/2025
Property Type: Single Family For Sale
Welcome to 7 Indian Trail, a beautifully maintained and thoughtfully updated home conveniently located in the heart of Woodbridge. This home offers a wonderful blend of charm, comfort, and modern upgrades featuring three spacious bedrooms, gleaming hardwood floors, a family-friendly layout, and ample closet space. Step inside to discover warm, sunlit living spaces anchored by two cozy fireplaces creating an inviting atmosphere for both relaxation and entertaining. The remodeled primary bathroom exudes elegance, with a serene, contemporary design and high-end finishes, incl. heated marble floor. The hall bathroom has also been stylishly renovated, offering comfort and convenience for family and guests. Work from home with ease in the dedicated home office, a private and quiet space ideal for productivity. The well-appointed kitchen features a soap stone counter and s/s GE appliances. Step outside onto the expansive Timber Tech deck and enjoy the manicured yard with flowering trees and natural surroundings. As evening falls, gather on the mosaic stone patio around the fire pit in the beautifully landscaped backyard-a perfect setting for making memories. Balancing indoor comfort and outdoor enjoyment, 7 Indian Trail offers everything you need to feel right at home. Located in the Stoddard Hill neighborhood with nearby access to scenic walking trails, Yale campus, and within the award-winning Amity school district, this exceptional property is ready to welcome its next owners.
North Racebrook to Indian Trail
MLS #: 24095385
Style: Colonial
Color: White
Total Rooms:
Bedrooms: 3
Bathrooms: 3
Acres: 2.05
Year Built: 1965 (Public Records)
New Construction: No/Resale
Home Warranty Offered:
Property Tax: $11,674
Zoning: A
Mil Rate:
Assessed Value: $251,440
Potential Short Sale:
Square Footage: Estimated HEATED Sq.Ft. above grade is 2294; below grade sq feet total is 624; total sq ft is 2918
| Appliances Incl.: | Electric Cooktop,Oven/Range,Convection Oven,Microwave,Refrigerator,Dishwasher |
| Laundry Location & Info: | Lower Level Lower Level |
| Fireplaces: | 2 |
| Interior Features: | Cable - Available,Cable - Pre-wired |
| Basement Desc.: | Partial,Storage,Partially Finished |
| Exterior Siding: | Shingle,Wood |
| Exterior Features: | Stone Wall,Patio |
| Foundation: | Concrete |
| Roof: | Asphalt Shingle |
| Parking Spaces: | 2 |
| Garage/Parking Type: | Attached Garage |
| Swimming Pool: | 0 |
| Waterfront Feat.: | Not Applicable |
| Lot Description: | Corner Lot,Lightly Wooded |
| Occupied: | Owner |
Hot Water System
Heat Type:
Fueled By: Hot Air.
Cooling: Central Air
Fuel Tank Location: In Basement
Water Service: Private Well
Sewage System: Septic
Elementary: Beecher Road
Intermediate:
Middle: Amity
High School: Amity Regional
Current List Price: $659,900
Original List Price: $659,900
DOM: 36
Listing Date: 5/15/2025
Last Updated: 5/21/2025 6:19:10 PM
List Agent Name: Rachel Anastasio
List Office Name: Houlihan Lawrence WD
