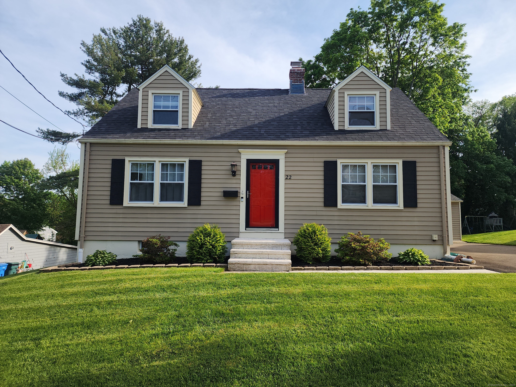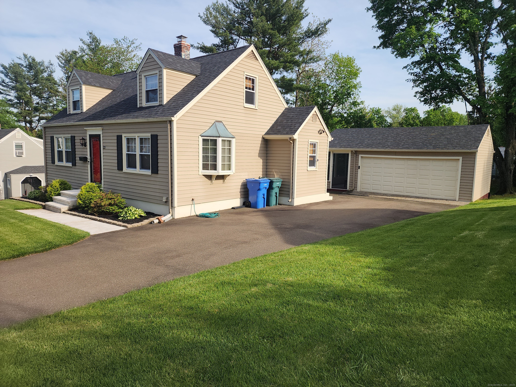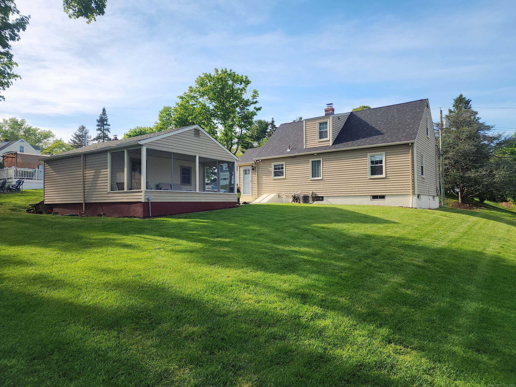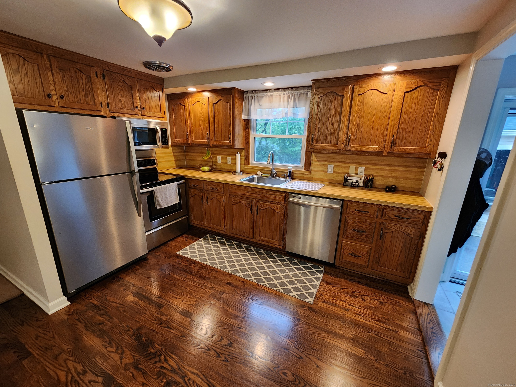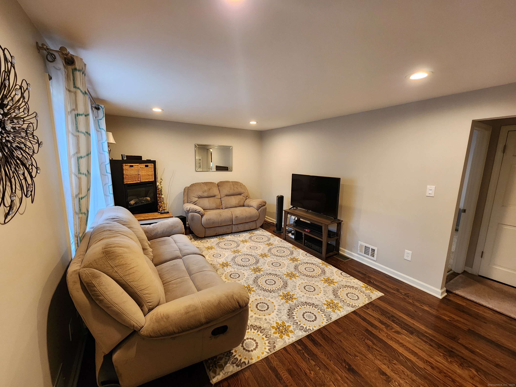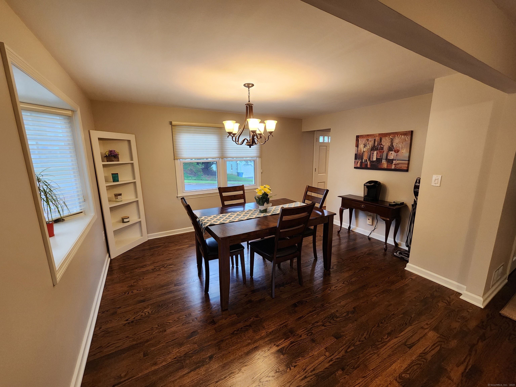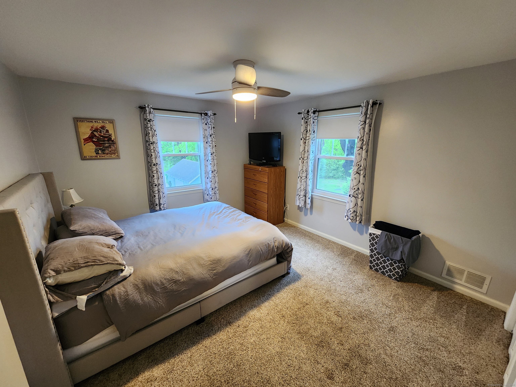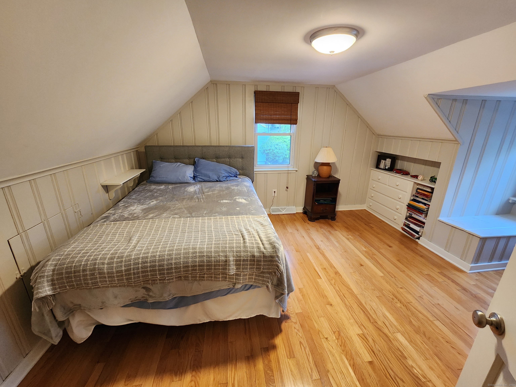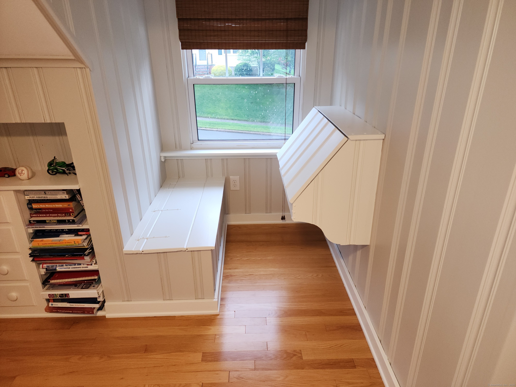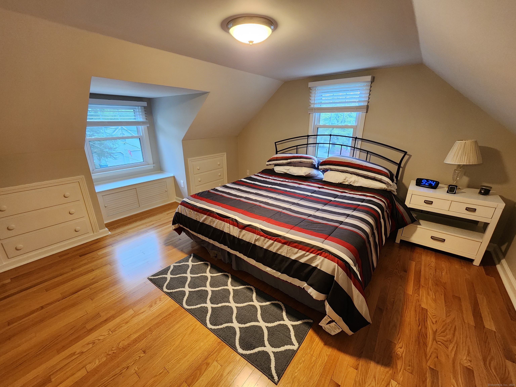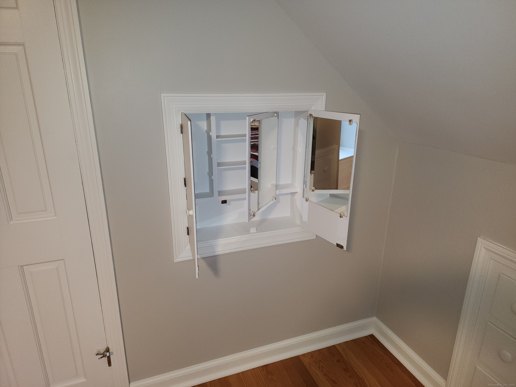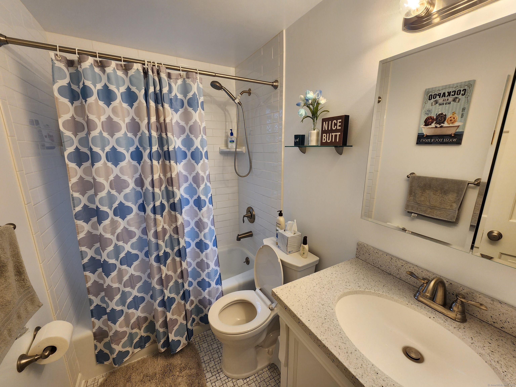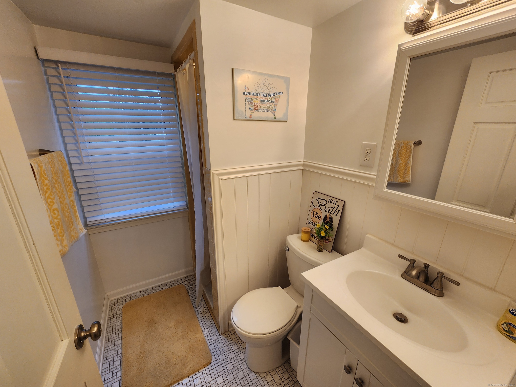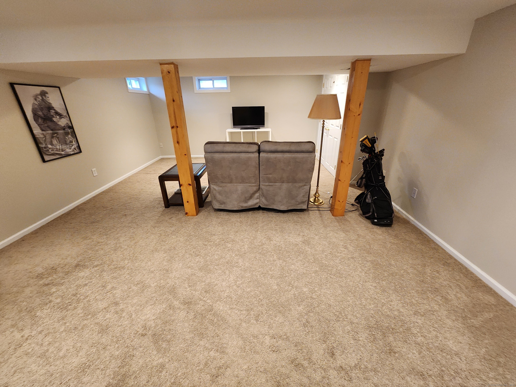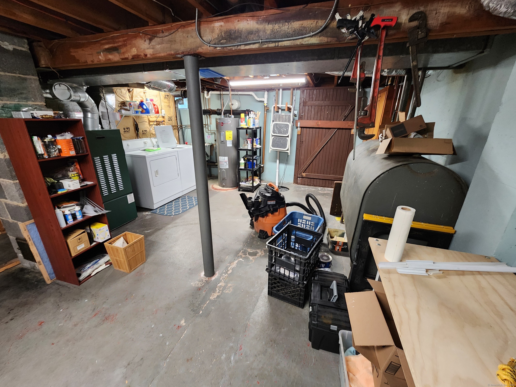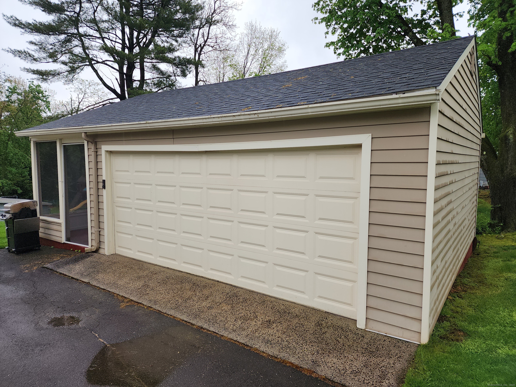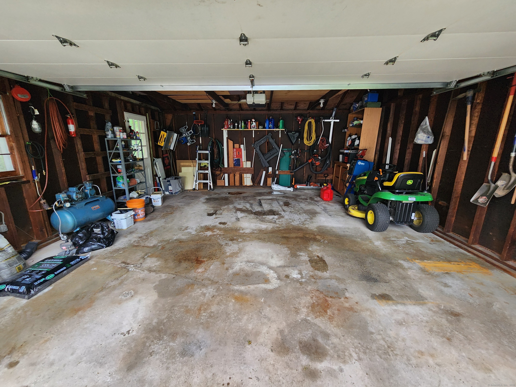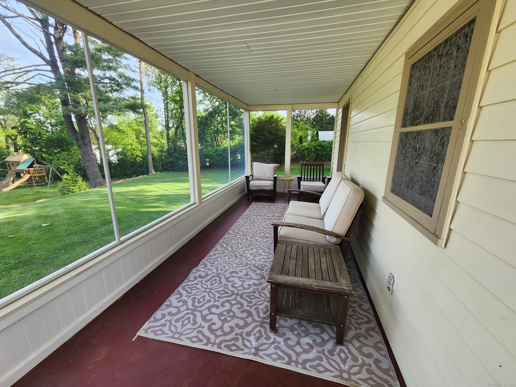More about this Property
If you are interested in more information or having a tour of this property with an experienced agent, please fill out this quick form and we will get back to you!
22 Cumpstone Drive, Hamden CT 06518
Current Price: $379,000
 3 beds
3 beds  2 baths
2 baths  1785 sq. ft
1785 sq. ft
Last Update: 6/18/2025
Property Type: Single Family For Sale
WOW! Rarely does a home come on the market in such immaculate condition. Nothing to do except unpack your bags and move right in. Plenty of room for everyone. Open concept kitchen dining room area. Mechanicals updated. Roof new 2024. Hardwood flooring refinished throughout. Newer carpeting in the first-floor bedroom with hardwood underneath. Remodeled first floor full bath and updated second floor full bath. Newer windows and exterior doors. Large, finished basement area perfect for family fun. Built in makeup station in one of the two second floor bedrooms and built in desk with shelving in the other. And now for the outside! Gorgeous yard meticulously maintained. Off the 2-car detached garage is a lovely screen porch. Dont wait! Make your appointment today!
Immediate occupancy is available. Looking for Best and Final by 7PM Monday 5/19.
GPS friendly
MLS #: 24095378
Style: Cape Cod
Color: Beige
Total Rooms:
Bedrooms: 3
Bathrooms: 2
Acres: 0.28
Year Built: 1953 (Public Records)
New Construction: No/Resale
Home Warranty Offered:
Property Tax: $8,101
Zoning: R4
Mil Rate:
Assessed Value: $145,670
Potential Short Sale:
Square Footage: Estimated HEATED Sq.Ft. above grade is 1310; below grade sq feet total is 475; total sq ft is 1785
| Appliances Incl.: | Oven/Range,Microwave,Range Hood,Refrigerator,Dishwasher,Disposal,Washer,Dryer |
| Laundry Location & Info: | Lower Level basement |
| Fireplaces: | 0 |
| Energy Features: | Extra Insulation,Programmable Thermostat,Storm Doors,Storm Windows,Thermopane Windows |
| Interior Features: | Auto Garage Door Opener,Open Floor Plan |
| Energy Features: | Extra Insulation,Programmable Thermostat,Storm Doors,Storm Windows,Thermopane Windows |
| Basement Desc.: | Full,Partially Finished,Full With Hatchway |
| Exterior Siding: | Aluminum |
| Exterior Features: | Porch-Screened,Porch |
| Foundation: | Concrete |
| Roof: | Asphalt Shingle |
| Parking Spaces: | 2 |
| Driveway Type: | Private,Paved |
| Garage/Parking Type: | Detached Garage,Paved,Driveway |
| Swimming Pool: | 0 |
| Waterfront Feat.: | Not Applicable |
| Lot Description: | Dry,Cleared,Open Lot |
| Nearby Amenities: | Golf Course,Health Club,Library,Medical Facilities,Park,Public Transportation,Shopping/Mall |
| In Flood Zone: | 0 |
| Occupied: | Owner |
Hot Water System
Heat Type:
Fueled By: Hot Air.
Cooling: Central Air
Fuel Tank Location: In Basement
Water Service: Public Water Connected
Sewage System: Public Sewer Connected
Elementary: Per Board of Ed
Intermediate:
Middle: Per Board of Ed
High School: Per Board of Ed
Current List Price: $379,000
Original List Price: $379,000
DOM: 6
Listing Date: 5/13/2025
Last Updated: 5/23/2025 12:32:29 PM
List Agent Name: Nico Vanyperen
List Office Name: Advisra
