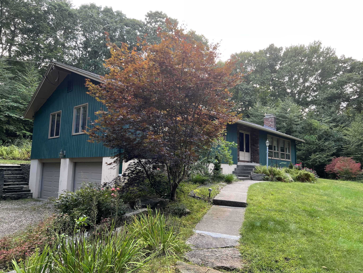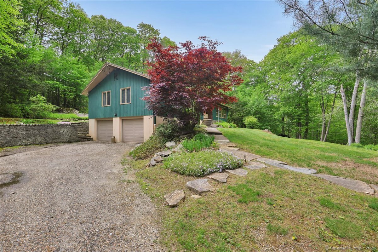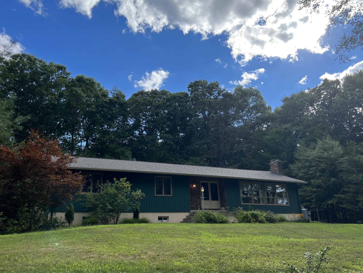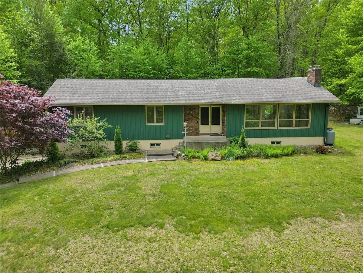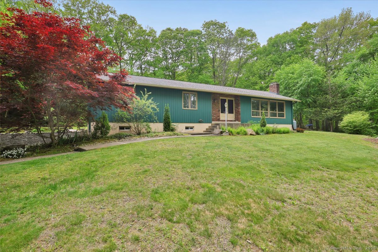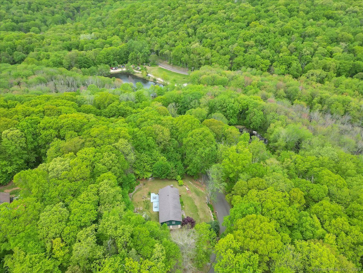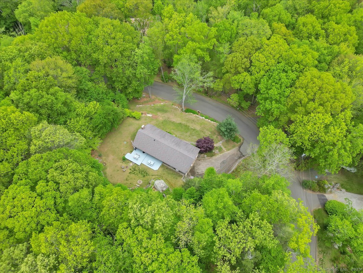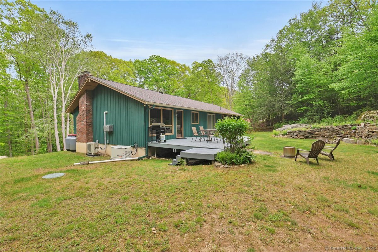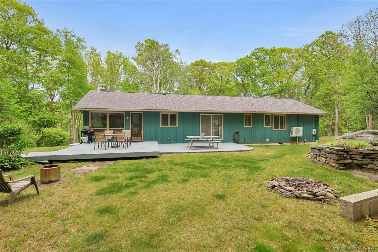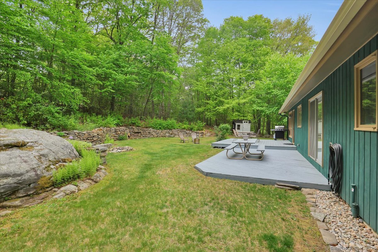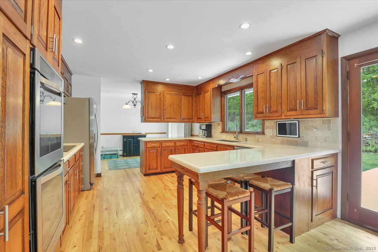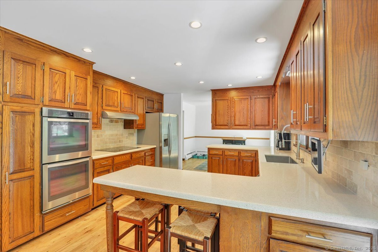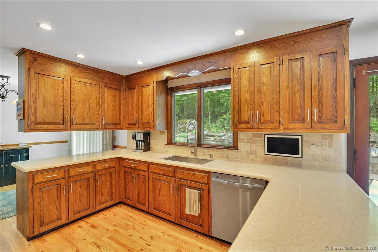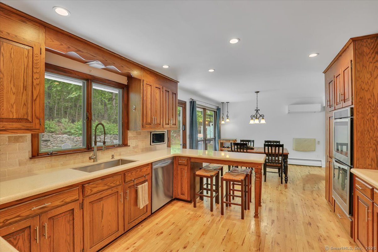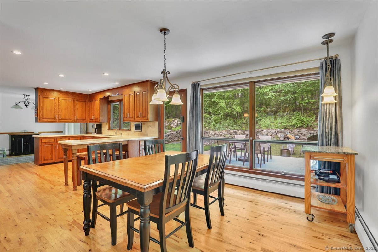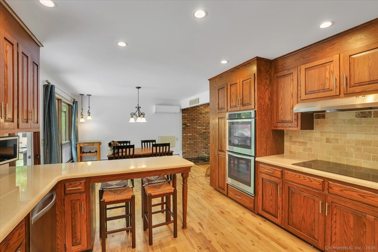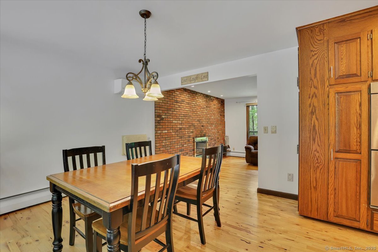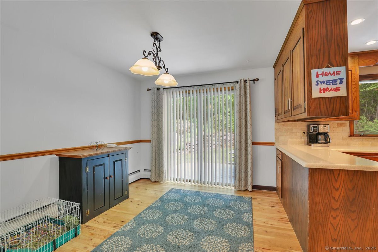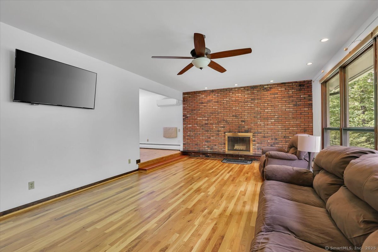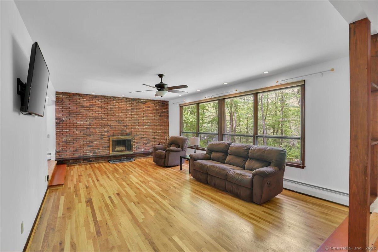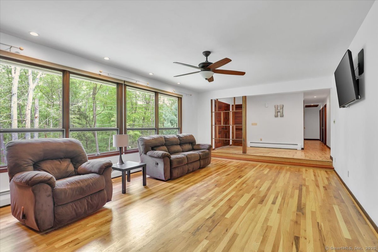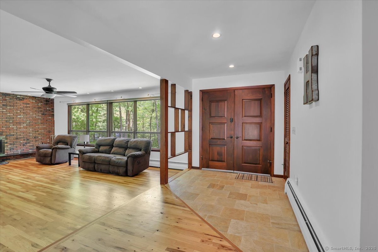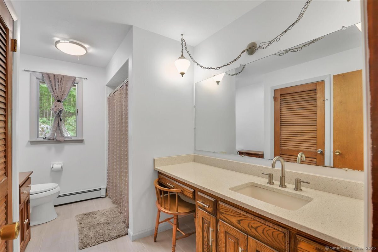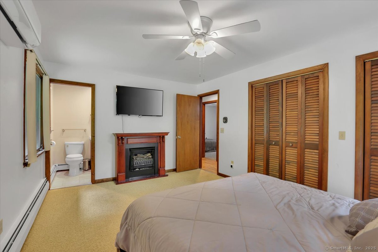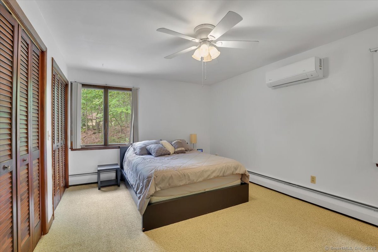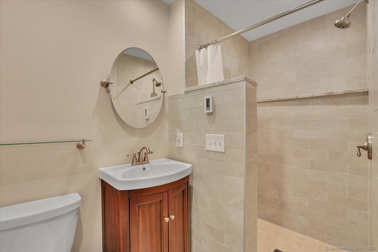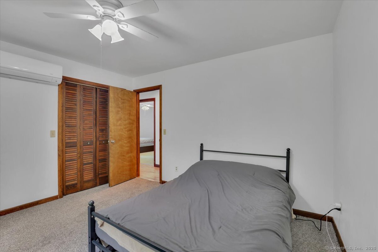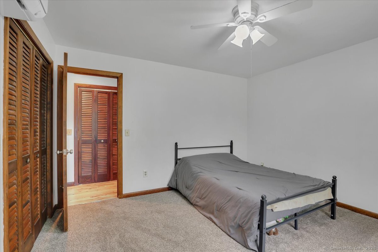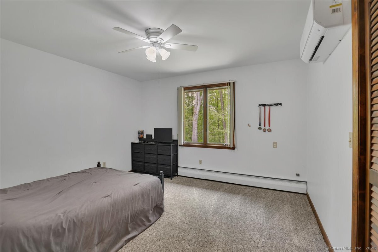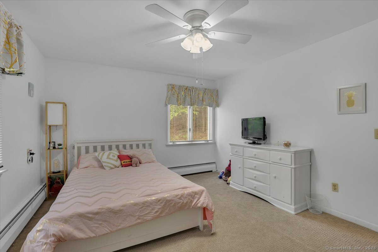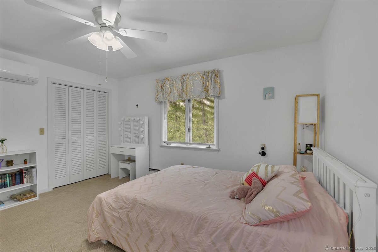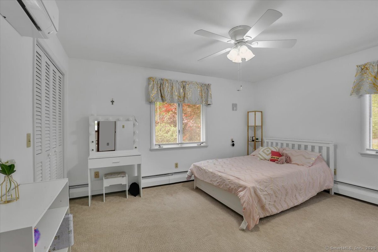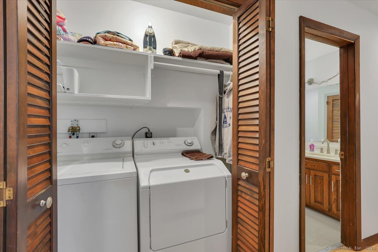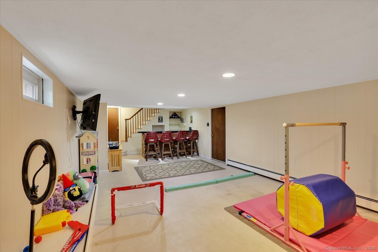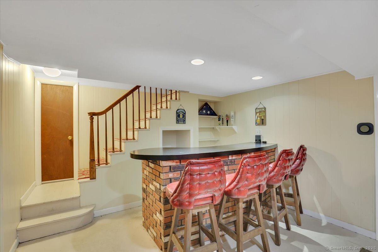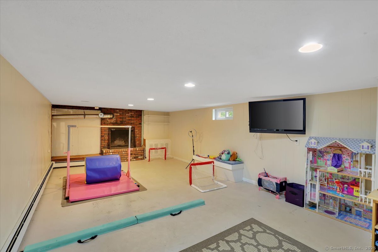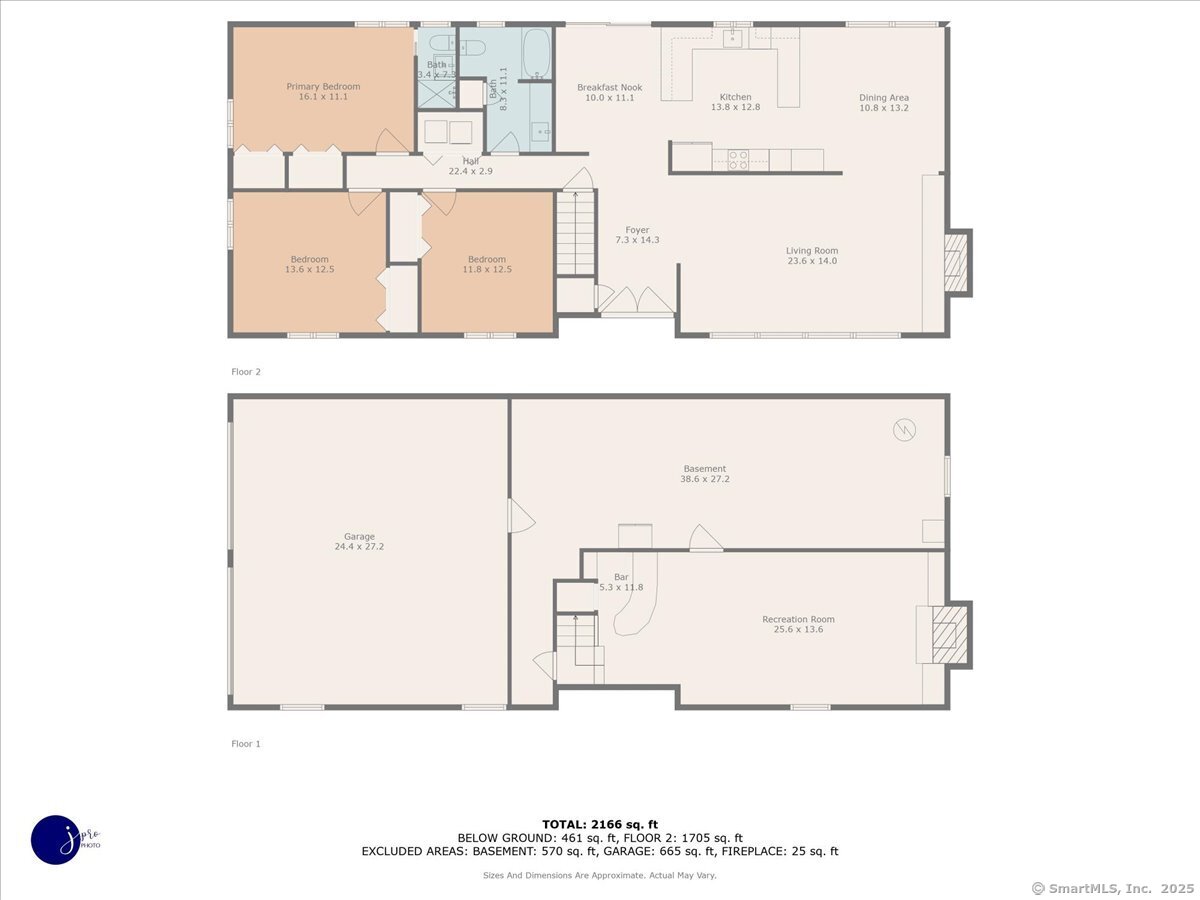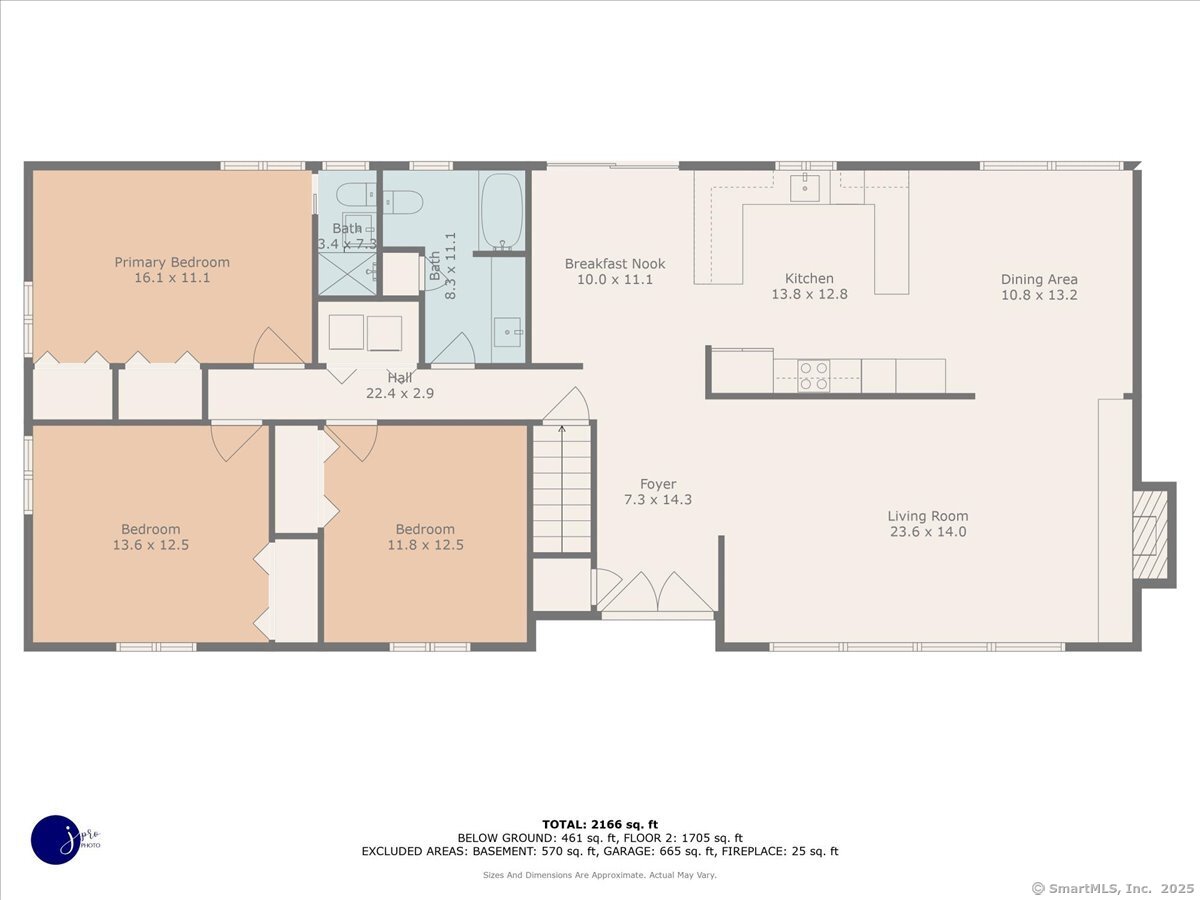More about this Property
If you are interested in more information or having a tour of this property with an experienced agent, please fill out this quick form and we will get back to you!
35 Valley Ridge Drive, Haddam CT 06441
Current Price: $415,000
 3 beds
3 beds  2 baths
2 baths  2156 sq. ft
2156 sq. ft
Last Update: 6/19/2025
Property Type: Single Family For Sale
One Level Living at its finest! You will absolutely adore this move in ready, 3 bed 2 full bath, sprawling ranch! Awesome outdoor space on over an acre of land with an extra large deck. Modern kitchen features quartz countertops with tile backsplash, double oven, and stainless steel appliances. Fresh paint and gorgeous hardwood floors throughout. The partially finished lower level adds almost 400 square feet and has incredible potential to use as a family room, gym, or home office! Other features include two fireplaces with a newer chimney liner and California closet in the primary bedroom. 2016 Roof and modern mechanicals give you piece of mind including 200 amp electric service and whole house Generac generator, 3 head mini split, newer boiler, newer well tank and hot water heater. Located in a quiet cul-de-sac neighborhood in the Higganum section of town. Conveniently near Route 9 and less than 15 minutes to downtown Middletown. You will not find a nicer Ranch on the market at this price point. Nothing to do but move in, dont miss this one! ***Multiple Offers received, asking for Best & Final by Monday 5/19 at 10am***
GPS friendly
MLS #: 24095376
Style: Ranch
Color: Green
Total Rooms:
Bedrooms: 3
Bathrooms: 2
Acres: 1.1
Year Built: 1970 (Public Records)
New Construction: No/Resale
Home Warranty Offered:
Property Tax: $6,238
Zoning: R-2
Mil Rate:
Assessed Value: $181,600
Potential Short Sale:
Square Footage: Estimated HEATED Sq.Ft. above grade is 1772; below grade sq feet total is 384; total sq ft is 2156
| Appliances Incl.: | Cook Top,Oven/Range,Refrigerator,Dishwasher,Washer,Dryer |
| Laundry Location & Info: | Main Level |
| Fireplaces: | 2 |
| Interior Features: | Auto Garage Door Opener,Open Floor Plan |
| Home Automation: | Thermostat(s) |
| Basement Desc.: | Full,Partially Finished,Full With Walk-Out |
| Exterior Siding: | Wood |
| Foundation: | Concrete |
| Roof: | Asphalt Shingle |
| Parking Spaces: | 2 |
| Garage/Parking Type: | Under House Garage |
| Swimming Pool: | 0 |
| Waterfront Feat.: | Not Applicable |
| Lot Description: | Lightly Wooded,On Cul-De-Sac |
| Occupied: | Owner |
Hot Water System
Heat Type:
Fueled By: Hot Water.
Cooling: Split System
Fuel Tank Location: In Basement
Water Service: Private Well
Sewage System: Septic
Elementary: Per Board of Ed
Intermediate:
Middle:
High School: Haddam-Killingworth
Current List Price: $415,000
Original List Price: $415,000
DOM: 4
Listing Date: 5/12/2025
Last Updated: 5/21/2025 1:09:37 AM
Expected Active Date: 5/16/2025
List Agent Name: Stephen Cornell
List Office Name: Berkshire Hathaway NE Prop.
