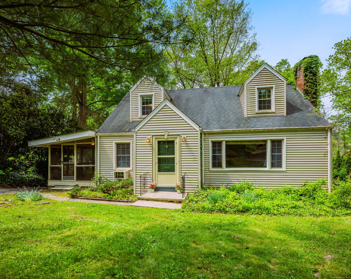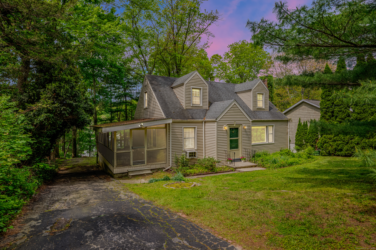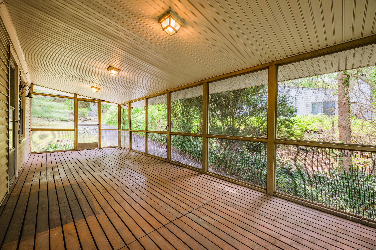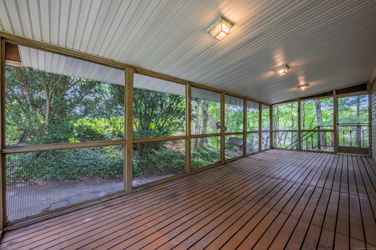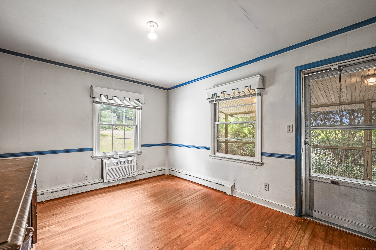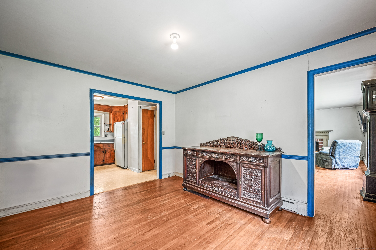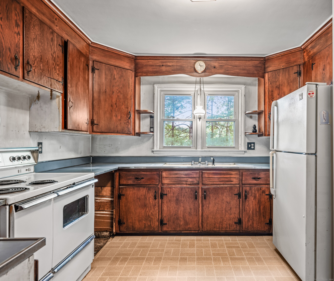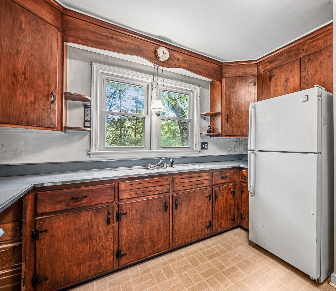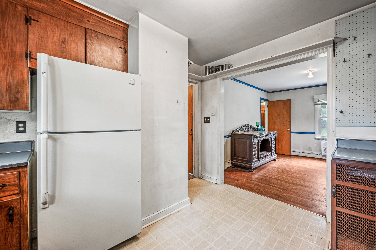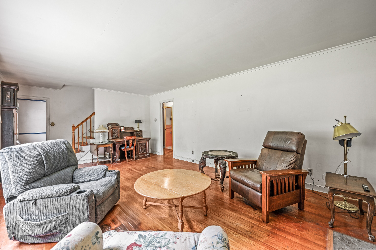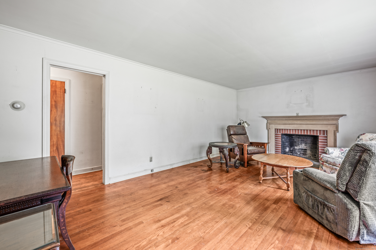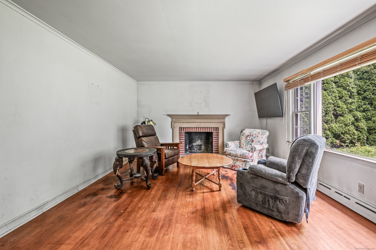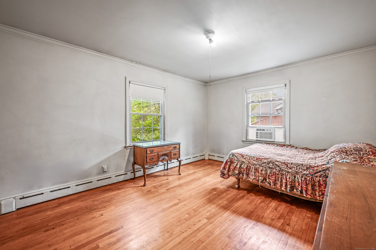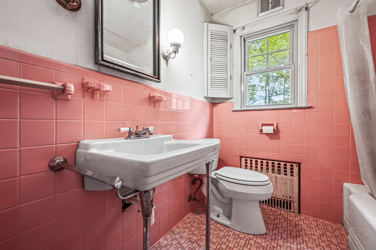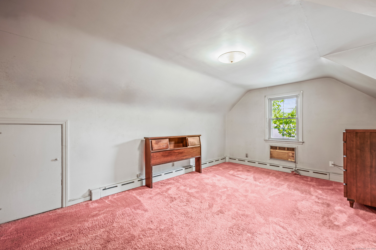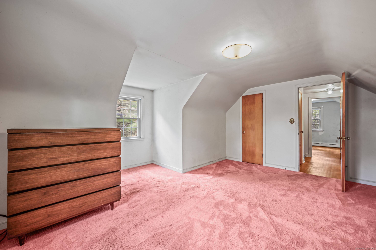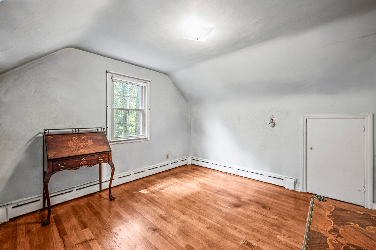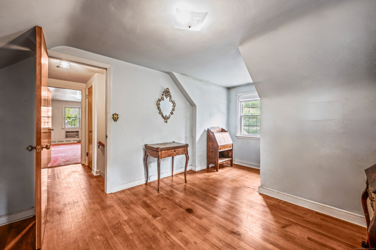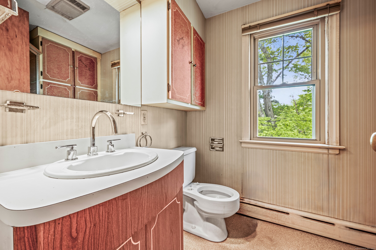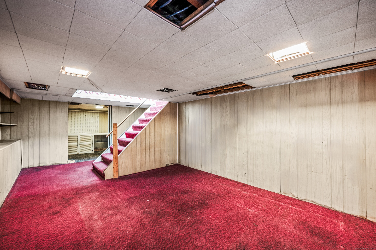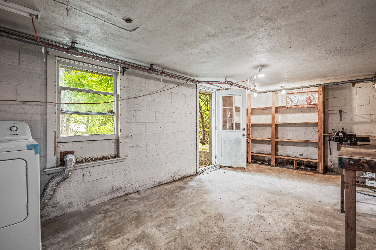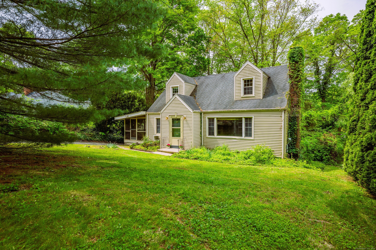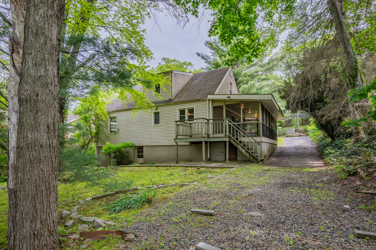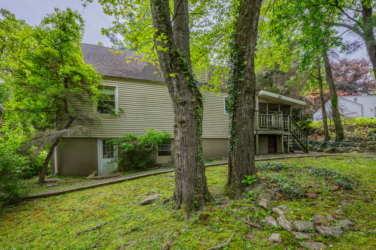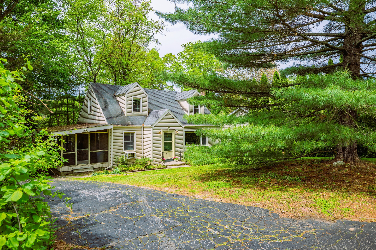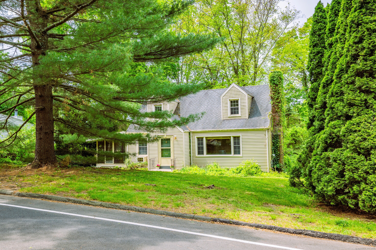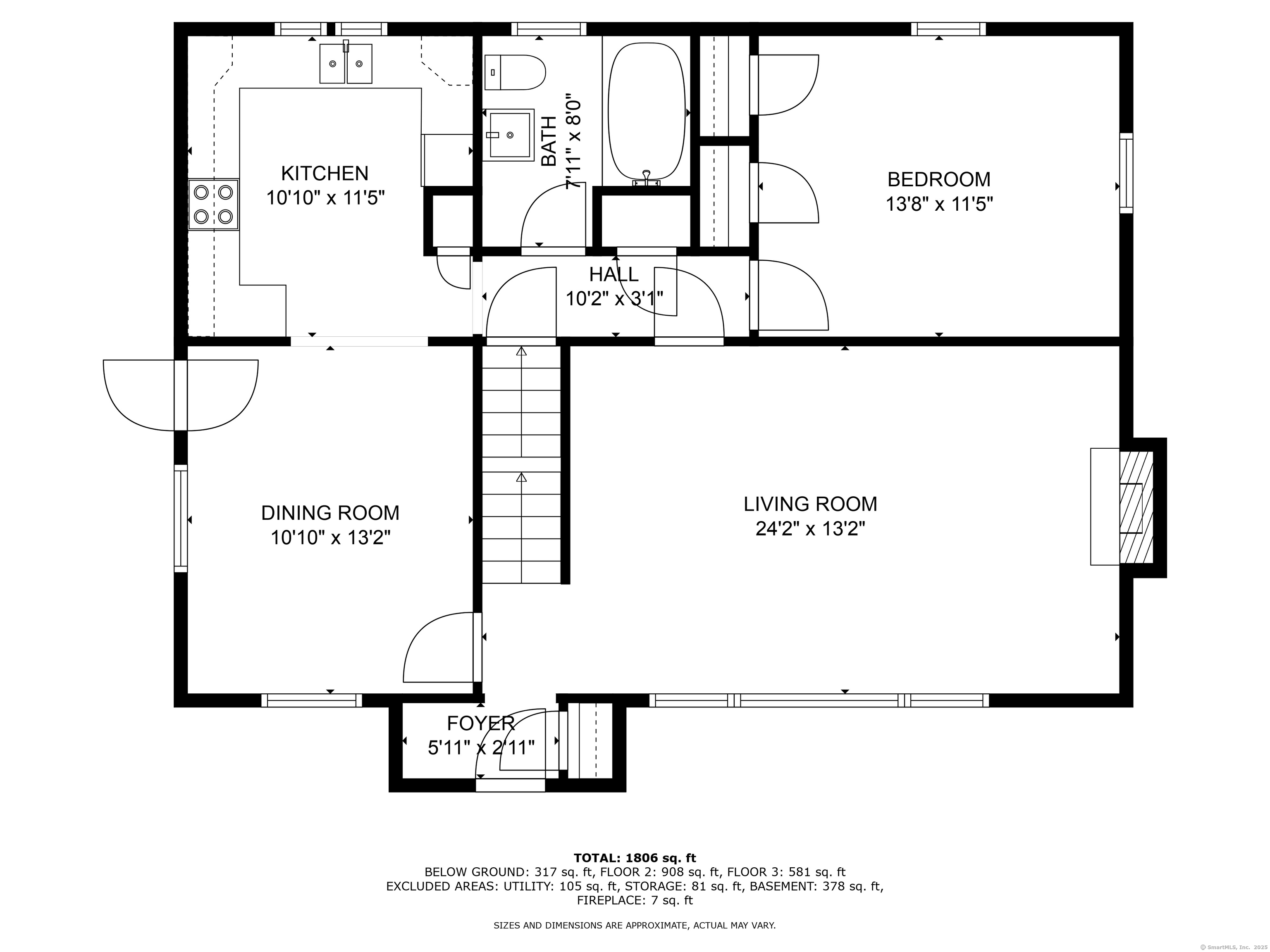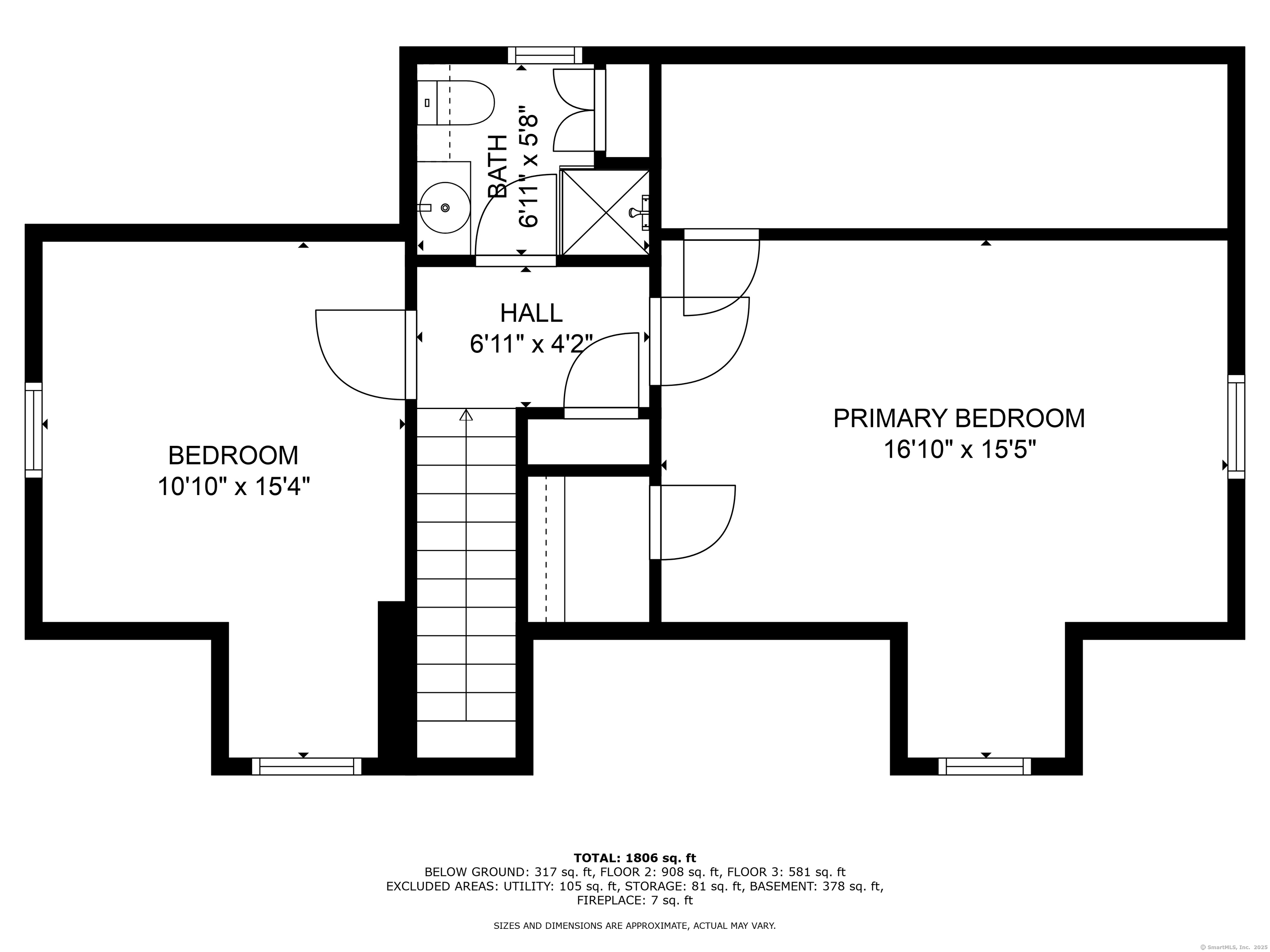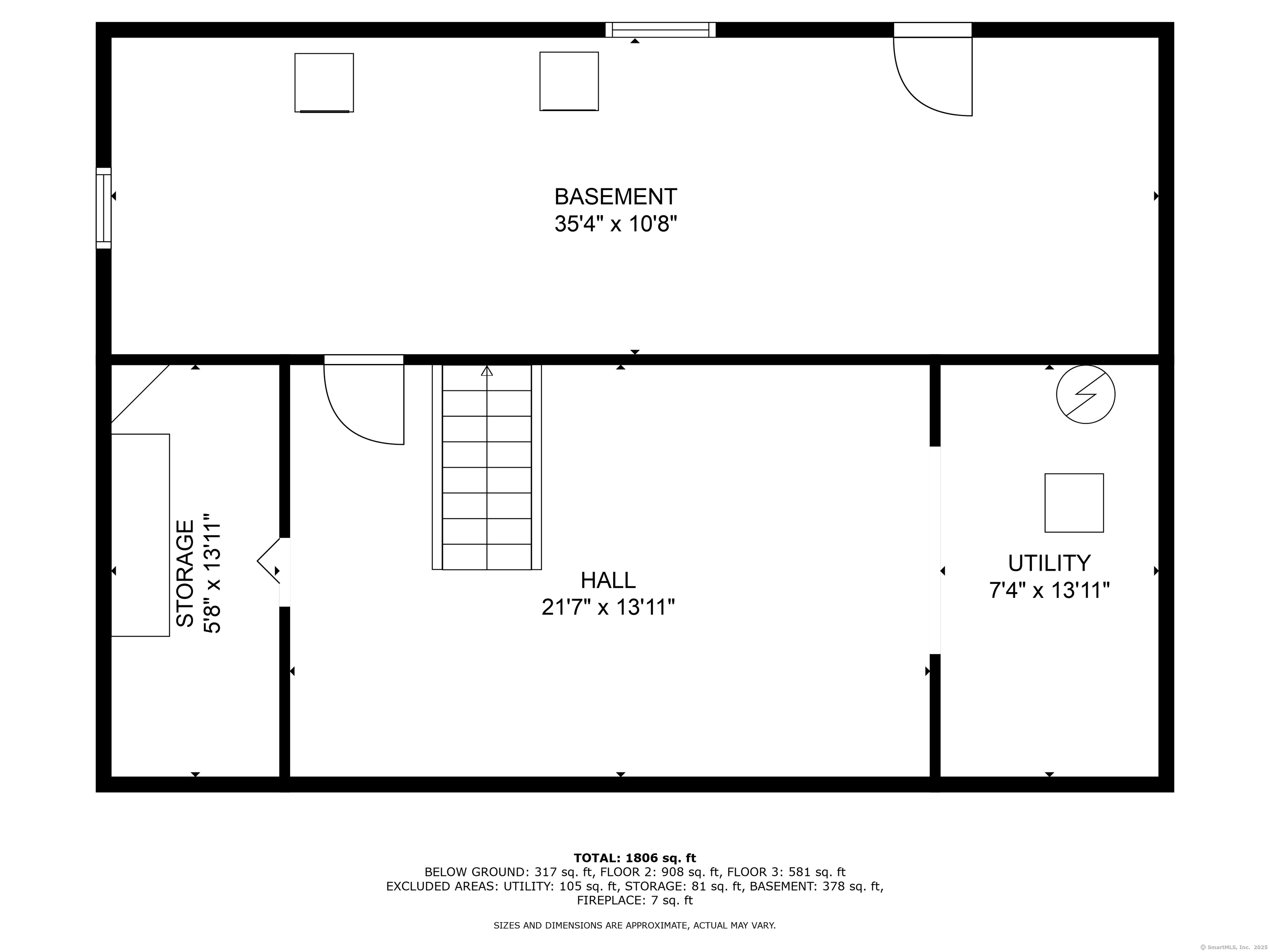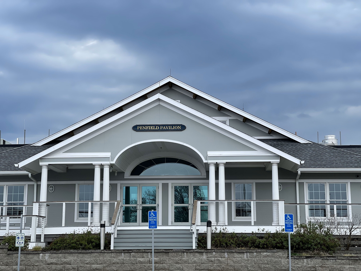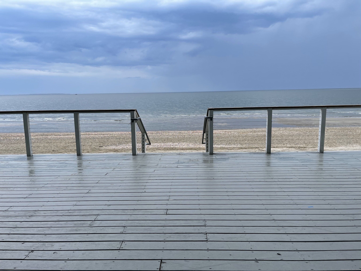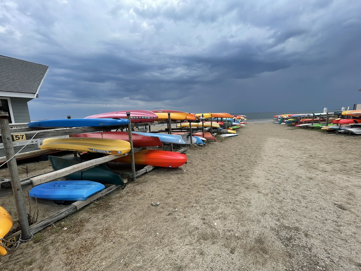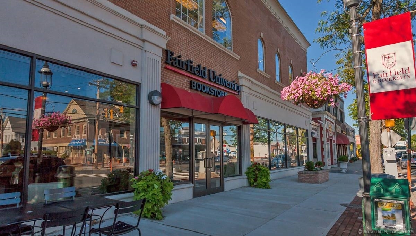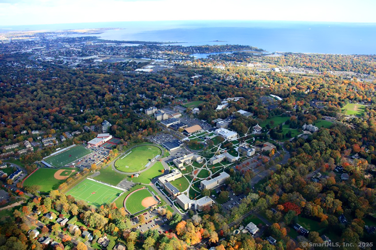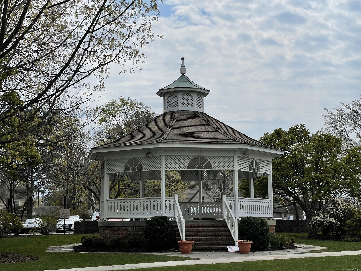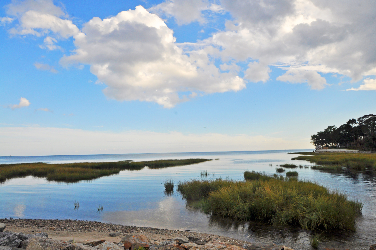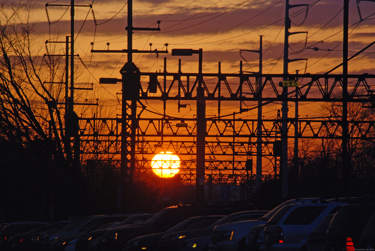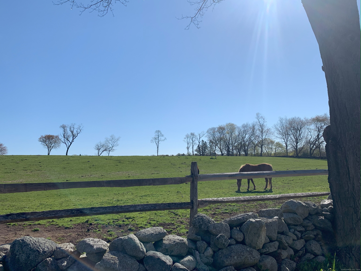More about this Property
If you are interested in more information or having a tour of this property with an experienced agent, please fill out this quick form and we will get back to you!
555 Church Hill Road, Fairfield CT 06825
Current Price: $475,000
 3 beds
3 beds  2 baths
2 baths  1346 sq. ft
1346 sq. ft
Last Update: 6/23/2025
Property Type: Single Family For Sale
Welcome to this charming Cape, built in 1953, nestled on a spacious .25 acre lot. With a generous 1,346 square feet of living space, this property presents a fantastic opportunity for those looking to invest in a home with great potential. Featuring 3 comfortable Bedrooms and 2 Full Baths, this residence boasts the warmth of hardwood floors in nearly every room, providing a classic touch. The expansive Living Room has ample space, highlighted by a large window that floods the area with natural light. At the focal point of the room is a charming fireplace that enhances the space with a beautiful brick and mantle surround. The Formal Dining Room connects directly to the Kitchen and with a little imagination and creativity, these two rooms could become the heart of your dream home. Discover the potential of the lower level in this exceptional home, a versatile space designed to meet all your storage and hobby needs. A dedicated workshop bench awaits along with a full walk-out to the private back yard. There is also an area (295 additional sq ft) you could designate for a gym, playroom or home office. From the Dining Room step outside to enjoy the large Screened-In Porch which could be turned into a 3/4 Season Sunroom for added living space. The long driveway provides ample parking and easy access to the home and private back yard. This property is ready for your personal touch...bring your vision and creativity to transform this beautiful Cape into your dream home!
Highly desirable location and area, being near golf courses, plentiful shopping and 2 train stations in Fairfield. Easy access to both the Merritt Parkway and I95. And... the gorgeous Fairfield beaches are a short drive away. There is Natural Gas in the street for easy conversion. Home being sold AS IS.
GPS Friendly. The house is right across From Stoneleigh Road
MLS #: 24095373
Style: Cape Cod
Color: Sand
Total Rooms:
Bedrooms: 3
Bathrooms: 2
Acres: 0.25
Year Built: 1953 (Public Records)
New Construction: No/Resale
Home Warranty Offered:
Property Tax: $7,527
Zoning: A
Mil Rate:
Assessed Value: $269,780
Potential Short Sale:
Square Footage: Estimated HEATED Sq.Ft. above grade is 1346; below grade sq feet total is ; total sq ft is 1346
| Appliances Incl.: | Electric Range,Microwave,Refrigerator,Washer,Dryer |
| Laundry Location & Info: | Lower Level |
| Fireplaces: | 1 |
| Energy Features: | Thermopane Windows |
| Interior Features: | Cable - Available |
| Energy Features: | Thermopane Windows |
| Basement Desc.: | Full,Interior Access,Partially Finished,Concrete Floor,Full With Walk-Out |
| Exterior Siding: | Vinyl Siding |
| Exterior Features: | Porch,Gutters,Lighting |
| Foundation: | Concrete |
| Roof: | Asphalt Shingle |
| Driveway Type: | Private |
| Garage/Parking Type: | None,Paved,Driveway |
| Swimming Pool: | 0 |
| Waterfront Feat.: | Beach Rights,Water Community |
| Lot Description: | Lightly Wooded,Dry,Sloping Lot |
| Nearby Amenities: | Golf Course,Health Club,Lake,Library,Medical Facilities,Park,Public Transportation,Shopping/Mall |
| In Flood Zone: | 0 |
| Occupied: | Owner |
Hot Water System
Heat Type:
Fueled By: Baseboard.
Cooling: None
Fuel Tank Location: In Basement
Water Service: Public Water Connected
Sewage System: Public Sewer Connected
Elementary: North Stratfield
Intermediate:
Middle: Fairfield Woods
High School: Fairfield Warde
Current List Price: $475,000
Original List Price: $475,000
DOM: 3
Listing Date: 5/15/2025
Last Updated: 5/20/2025 5:34:38 PM
Expected Active Date: 5/17/2025
List Agent Name: Floria Polverari
List Office Name: Higgins Group Real Estate
