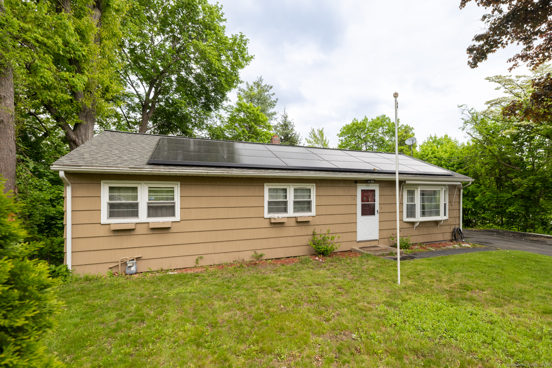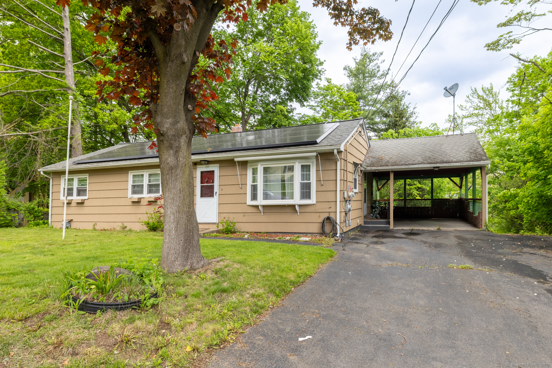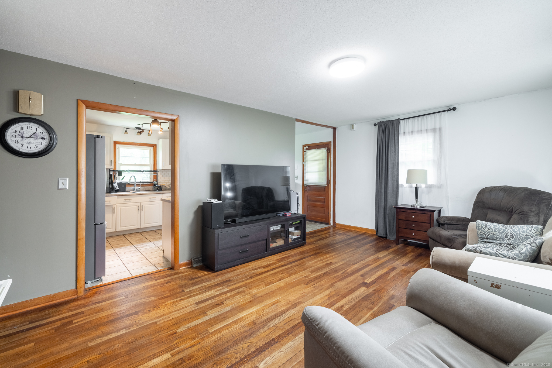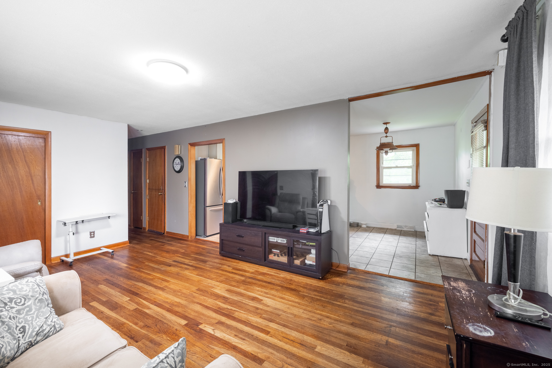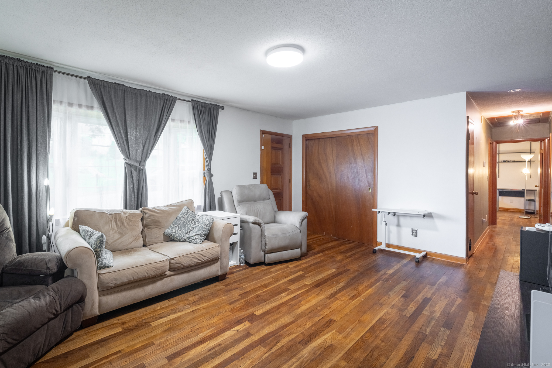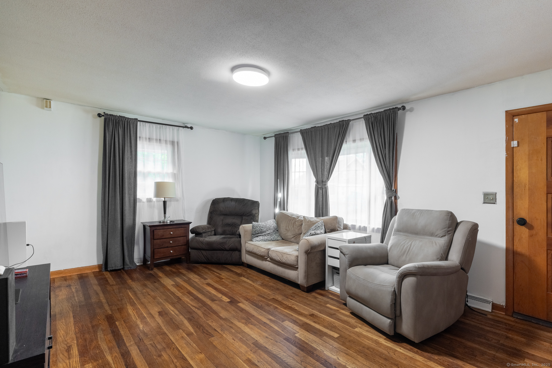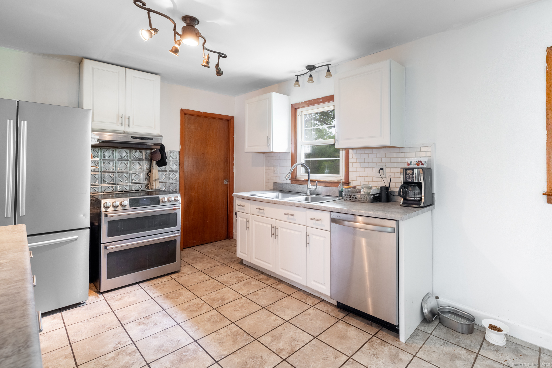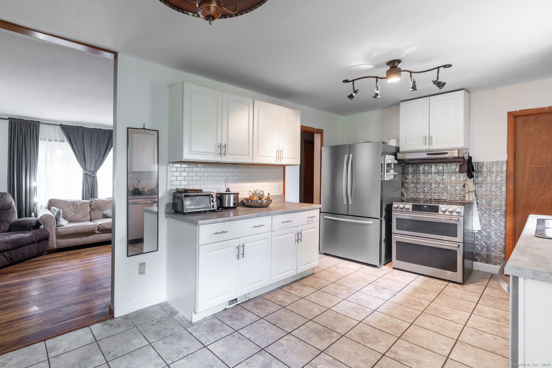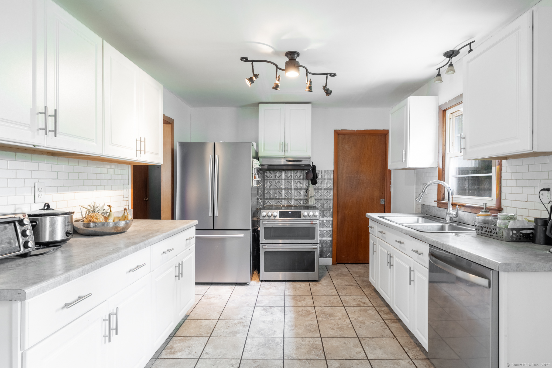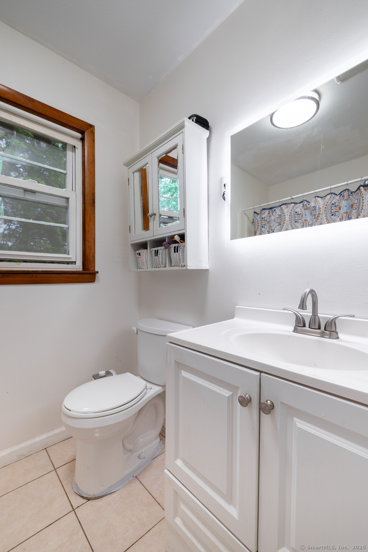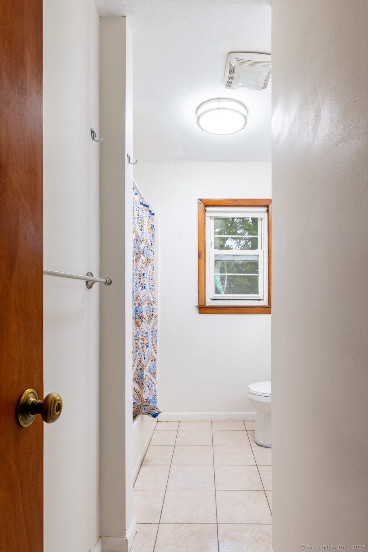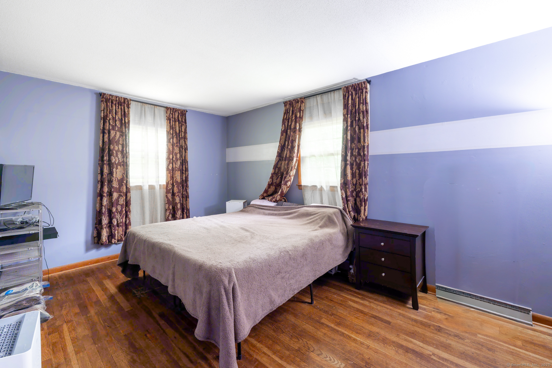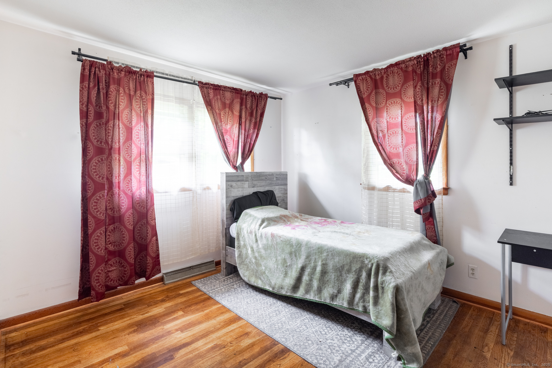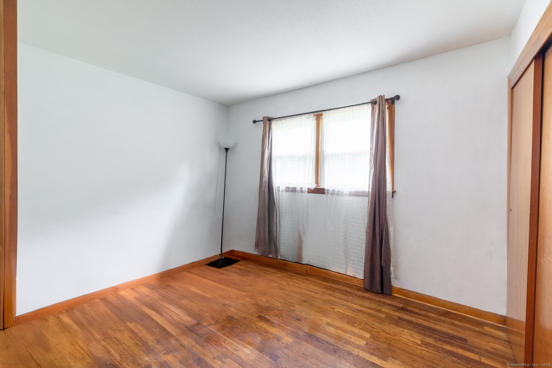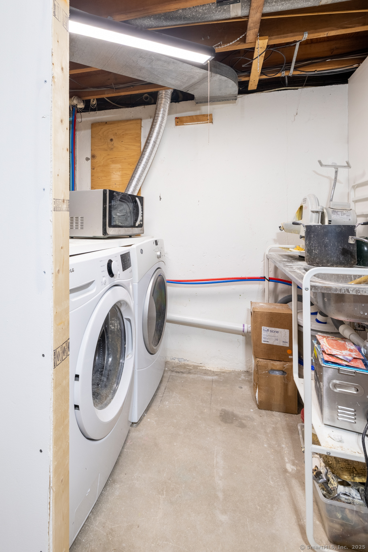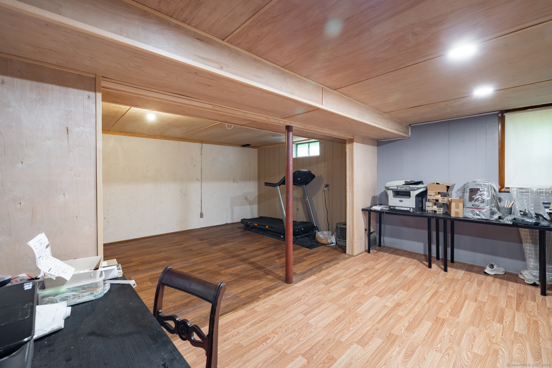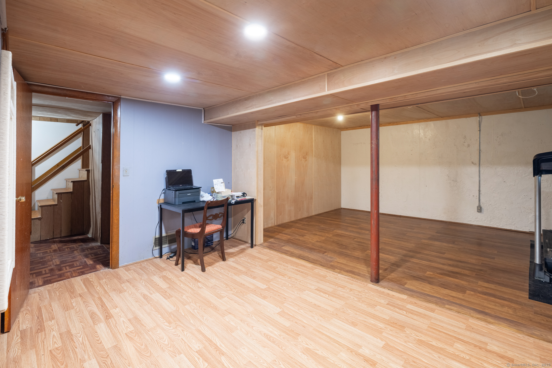More about this Property
If you are interested in more information or having a tour of this property with an experienced agent, please fill out this quick form and we will get back to you!
28 Bingham Street, Bristol CT 06010
Current Price: $330,000
 3 beds
3 beds  2 baths
2 baths  2004 sq. ft
2004 sq. ft
Last Update: 6/22/2025
Property Type: Single Family For Sale
Dont miss this energy-efficient, move-in-ready 3-bedroom, 2-bath ranch home in a quiet Bristol neighborhood! With room to expand to a possible 4-5 bedrooms. Featuring a beautifully updated kitchen with brand-new stainless-steel appliances, hardwood floors, and a spacious living room, this home offers comfort and style throughout. The large primary bedroom adds to the appeal with generous space and natural light. Downstairs, the finished basement provides endless possibilities ideal for an in-law setup, 2 additional bedrooms, a home office, or extra living space. Youll also find a laundry area and a newly added full bathroom. Enjoy peace of mind with major upgrades including a new roof (2023) and central air conditioning (2022). Outside, the carport offers covered parking, and the low-maintenance yard is ready for your personal touch. This home is powered by a solar system and backup battery (11.7 kW solar + 13.5 kW battery installed in 2024). With gas water heater, central air, solar-assisted cooling, and EV charger readiness, this property combines comfort, sustainability, and future-focused living. Convenient location, only 2 minutes to the highway, and plenty of shopping areas!!
Central to Bingham
MLS #: 24095370
Style: Ranch
Color:
Total Rooms:
Bedrooms: 3
Bathrooms: 2
Acres: 0.19
Year Built: 1962 (Public Records)
New Construction: No/Resale
Home Warranty Offered:
Property Tax: $4,443
Zoning: R-15/R
Mil Rate:
Assessed Value: $139,510
Potential Short Sale:
Square Footage: Estimated HEATED Sq.Ft. above grade is 1104; below grade sq feet total is 900; total sq ft is 2004
| Appliances Incl.: | Oven/Range |
| Laundry Location & Info: | Lower Level |
| Fireplaces: | 0 |
| Basement Desc.: | Full,Fully Finished |
| Exterior Siding: | Shake,Clapboard |
| Foundation: | Concrete |
| Roof: | Asphalt Shingle |
| Parking Spaces: | 1 |
| Driveway Type: | Private |
| Garage/Parking Type: | Carport,Paved,Off Street Parking,Driveway |
| Swimming Pool: | 0 |
| Waterfront Feat.: | Not Applicable |
| Lot Description: | Level Lot,Sloping Lot |
| Occupied: | Owner |
Hot Water System
Heat Type:
Fueled By: Baseboard.
Cooling: Central Air
Fuel Tank Location:
Water Service: Public Water Connected
Sewage System: Public Sewer Connected
Elementary: Greene Hills
Intermediate:
Middle:
High School: Bristol Central
Current List Price: $330,000
Original List Price: $339,900
DOM: 15
Listing Date: 5/15/2025
Last Updated: 6/2/2025 4:22:37 PM
List Agent Name: Paula Basso
List Office Name: Evjen Agency
