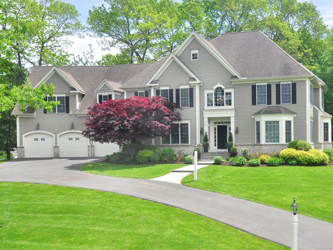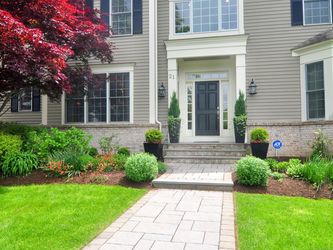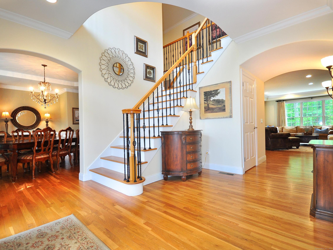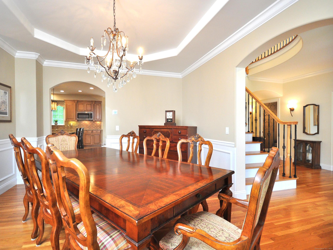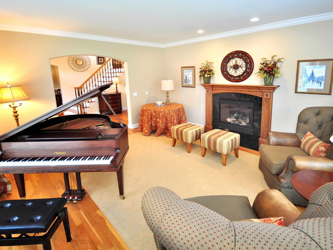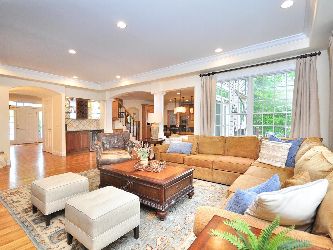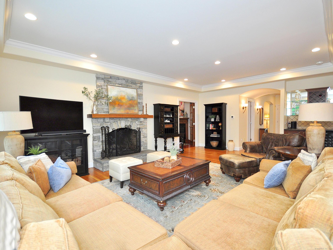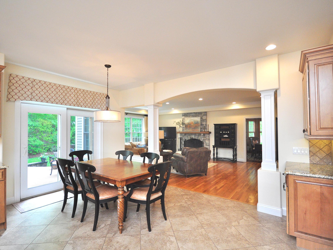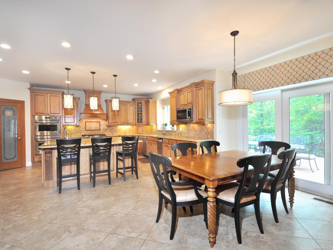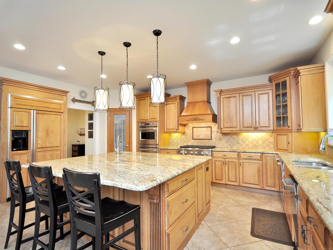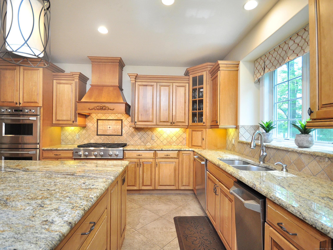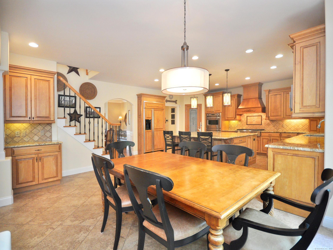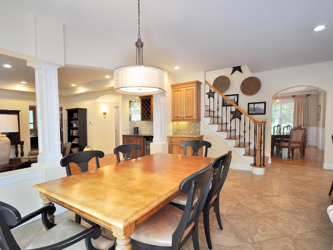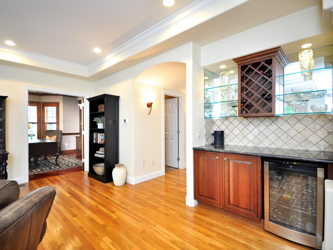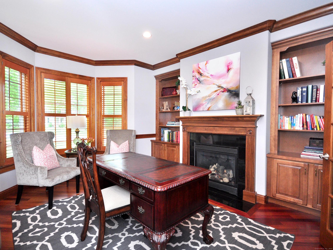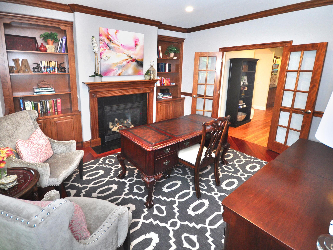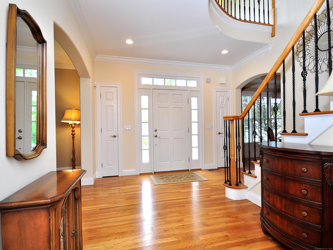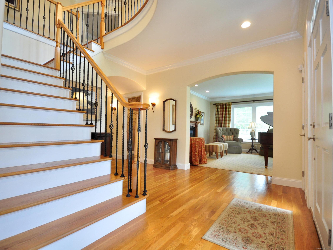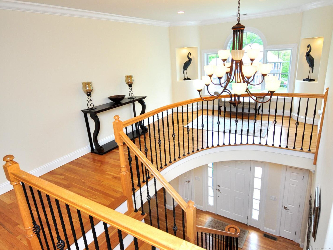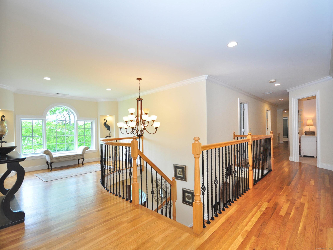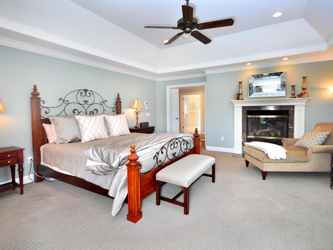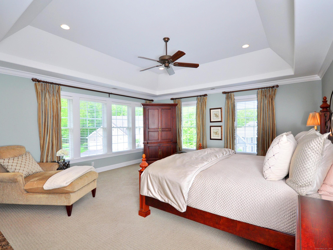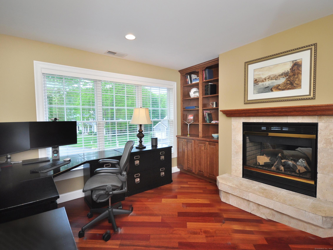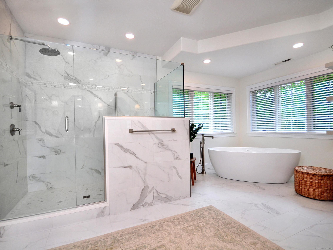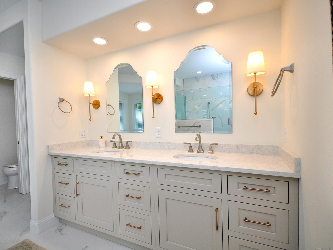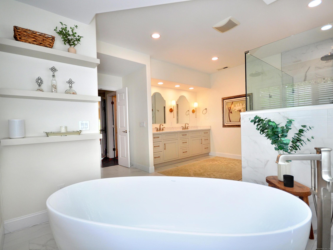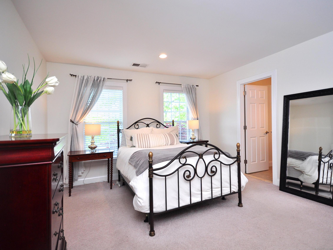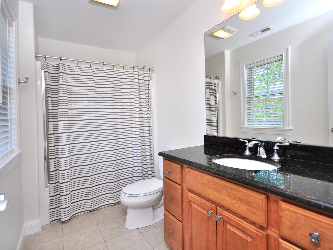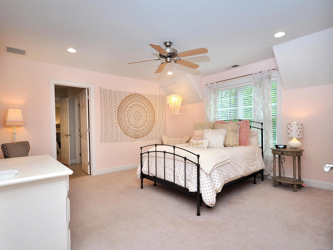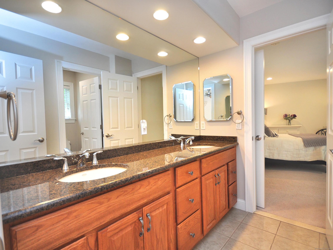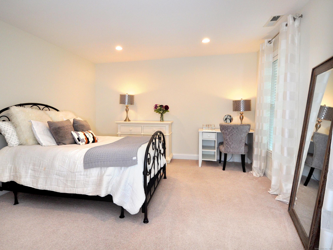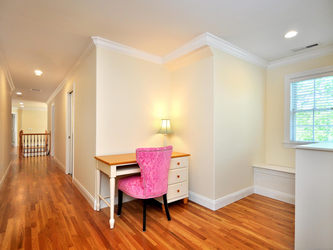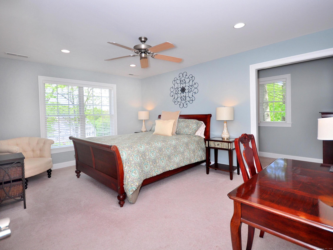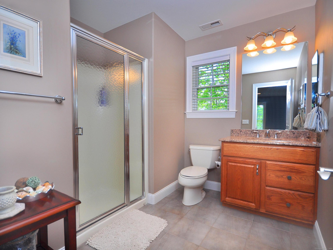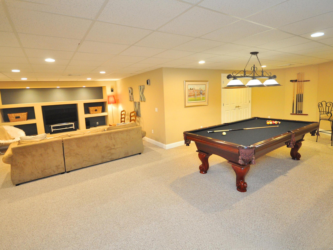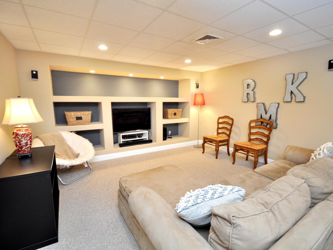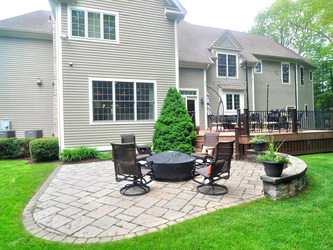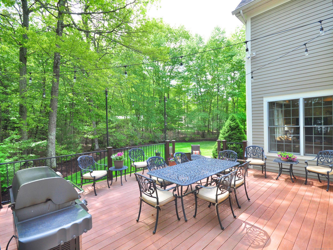More about this Property
If you are interested in more information or having a tour of this property with an experienced agent, please fill out this quick form and we will get back to you!
21 Pheasant Hill Road, Canton CT 06019
Current Price: $1,095,000
 5 beds
5 beds  6 baths
6 baths  5736 sq. ft
5736 sq. ft
Last Update: 6/24/2025
Property Type: Single Family For Sale
Welcome to this stunning custom built home located in the desirable Griswold Farms neighborhood. This spacious and impeccably maintained home is situated on .77 acres of lush landscapes with a nice sized deck & paver patio for your outdoor enjoyment. Grand 2 story foyer welcomes guests. Amazing millwork, superb quality craftsmanship & many more details are found throughout. Chefs kitchen boasts custom cabinetry, stunning center island, granite countertops, double oven, 2 sinks & dining area with sliders out to the professionally landscaped backyard. Kitchen flows flawlessly in to the large family room with wood burning fireplace and built in bar with wine cooler. French doors lead in to the library with builtins and a cozy gas fireplace. Formal living room, dining room, mudroom as well as 2 half baths complete the main level. The upper level hosts a luxurious primary bedroom suite which includes a separate office/nursery, custom fitted walk-in closet and a double sided gas fireplace. The primary bath complete with soaking tub, double vanity and large shower with dual shower heads offers a spa like experience. Four additional spacious bedrooms and 3 full baths along with the laundry room complete this level. Relax or entertain in the additional 1000 sqft finished lower level complete with a pool table, full bath and ample storage. Conveniently located to public/private schools, shops, dining, walking trails, Farmington River, interstates & more. Truly an amazing home!
Recent improvements include : -2 new HVAC systems 2024 - Primary bath renovation 2023 -Central air new compressor - Hot water heater 2018 -Newer back patio and front walkway Public utilities, irrigation, security system, central vacuum, oversized garage with access to backyard and basement, gas grill hooked up to gas line, Brazilian cherry floors and plantation shutters in library, built in ironing board in laundry room, plenty of storage space and so much more. Seller prefers GHAR contract. Ring doorbell camera on front door. Relocation documents required with all offers. See attached documents.
GPS Friendly Kingswood Pheasant
MLS #: 24095368
Style: Colonial
Color: Taupe
Total Rooms:
Bedrooms: 5
Bathrooms: 6
Acres: 0.77
Year Built: 2007 (Public Records)
New Construction: No/Resale
Home Warranty Offered:
Property Tax: $22,879
Zoning: R-2
Mil Rate:
Assessed Value: $669,960
Potential Short Sale:
Square Footage: Estimated HEATED Sq.Ft. above grade is 4736; below grade sq feet total is 1000; total sq ft is 5736
| Appliances Incl.: | Gas Cooktop,Wall Oven,Convection Oven,Microwave,Refrigerator,Icemaker,Dishwasher,Disposal,Washer,Dryer,Wine Chiller |
| Laundry Location & Info: | Upper Level |
| Fireplaces: | 4 |
| Interior Features: | Auto Garage Door Opener,Cable - Available,Central Vacuum,Open Floor Plan,Security System |
| Basement Desc.: | Full,Storage,Garage Access,Partially Finished |
| Exterior Siding: | Shingle |
| Exterior Features: | Grill,Deck,Gutters,Lighting,Underground Sprinkler,Patio |
| Foundation: | Concrete |
| Roof: | Asphalt Shingle |
| Parking Spaces: | 3 |
| Garage/Parking Type: | Attached Garage |
| Swimming Pool: | 0 |
| Waterfront Feat.: | Not Applicable |
| Lot Description: | Corner Lot,In Subdivision,Professionally Landscaped |
| Nearby Amenities: | Golf Course,Health Club,Library,Medical Facilities,Park,Private School(s),Shopping/Mall,Tennis Courts |
| In Flood Zone: | 0 |
| Occupied: | Owner |
Hot Water System
Heat Type:
Fueled By: Hot Air.
Cooling: Ceiling Fans,Central Air
Fuel Tank Location:
Water Service: Public Water Connected
Sewage System: Public Sewer Connected
Elementary: Per Board of Ed
Intermediate:
Middle:
High School: Per Board of Ed
Current List Price: $1,095,000
Original List Price: $1,095,000
DOM: 8
Listing Date: 5/22/2025
Last Updated: 6/10/2025 1:46:22 PM
List Agent Name: Rania Menoutis
List Office Name: Carol Cole Real Estate, LLC
