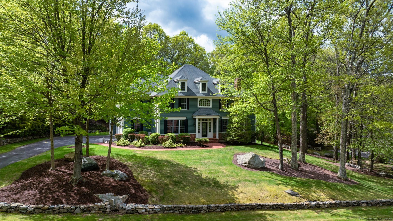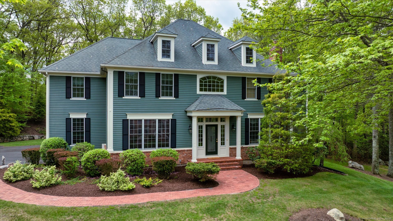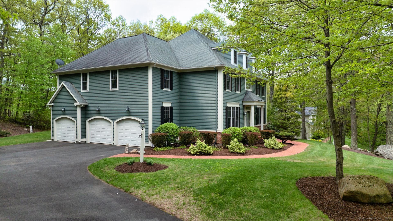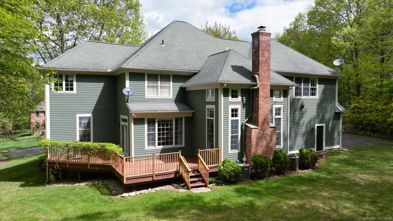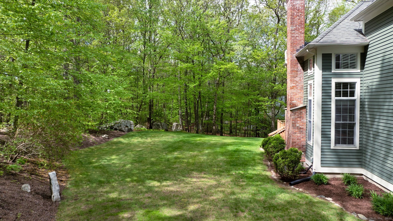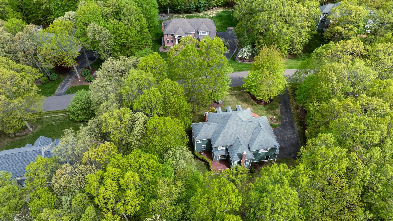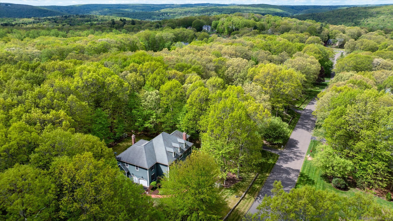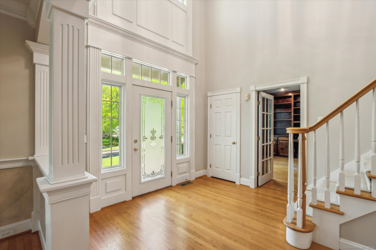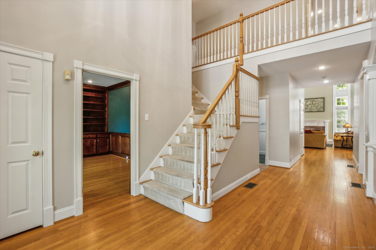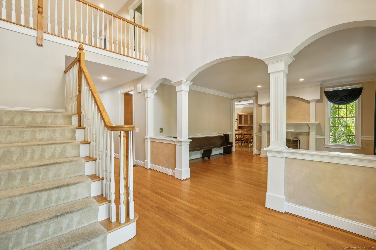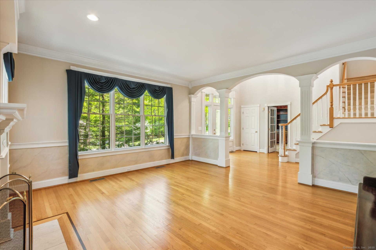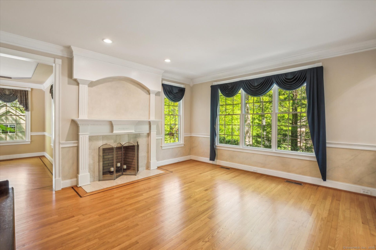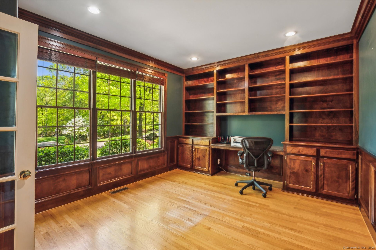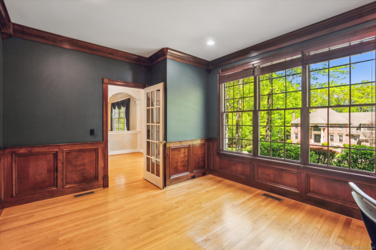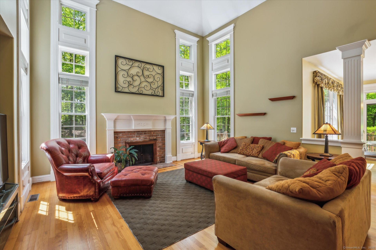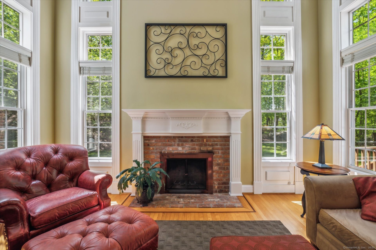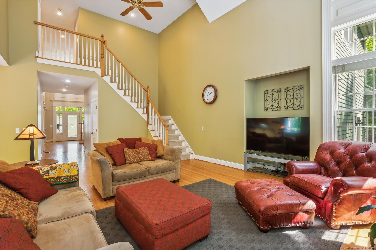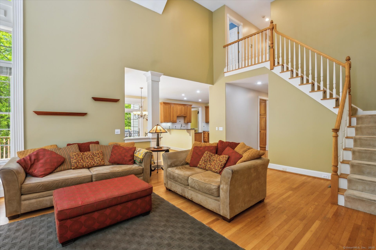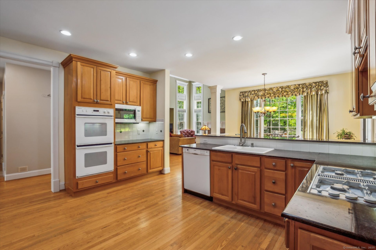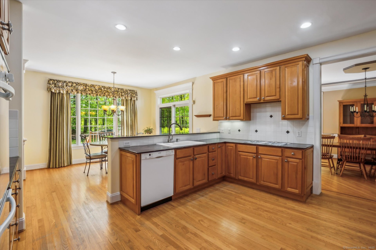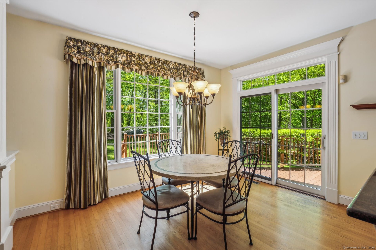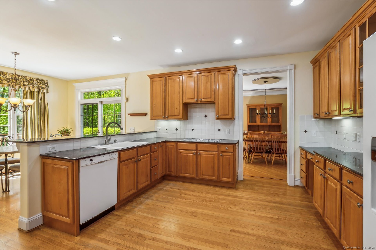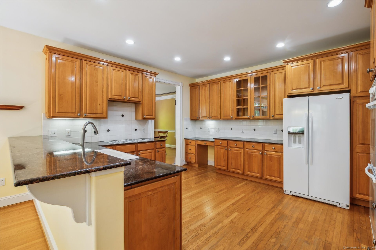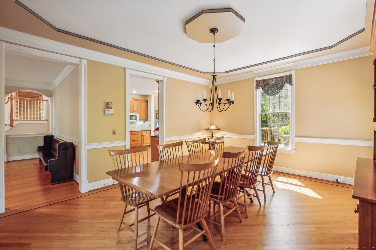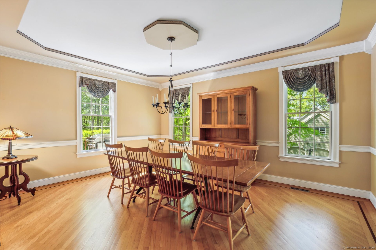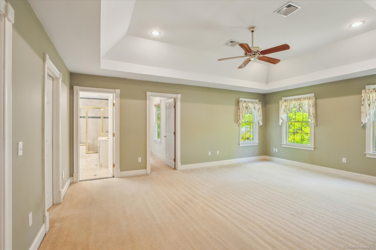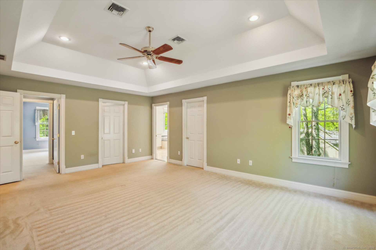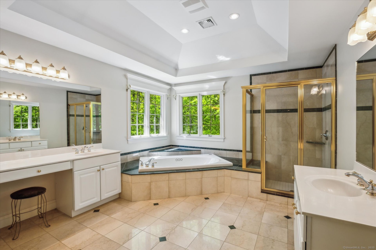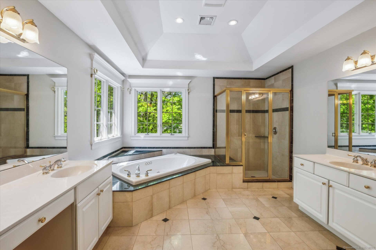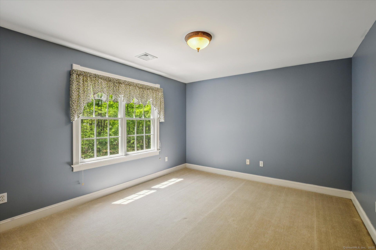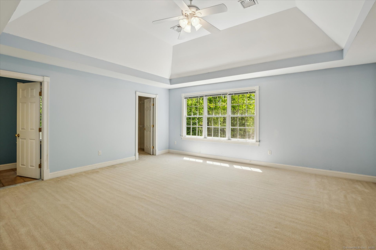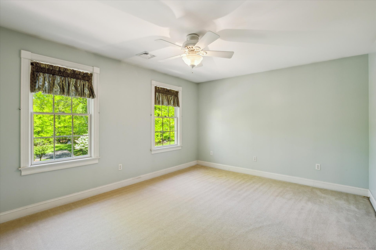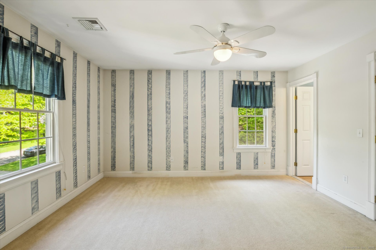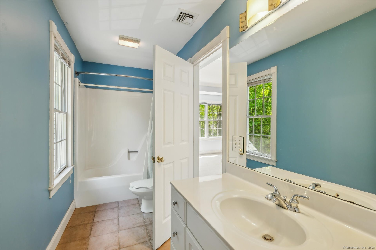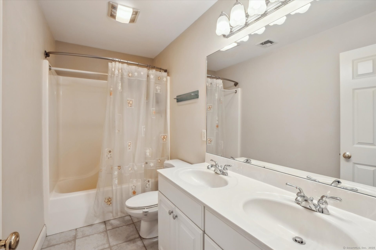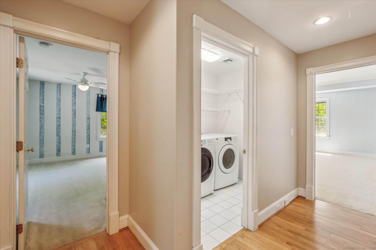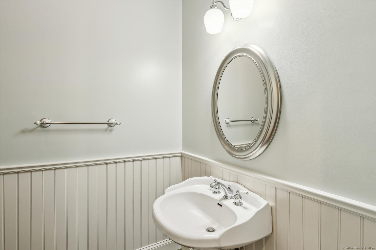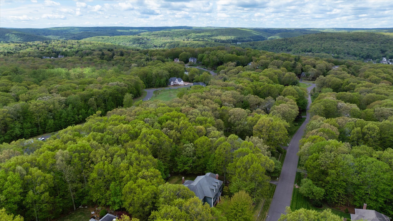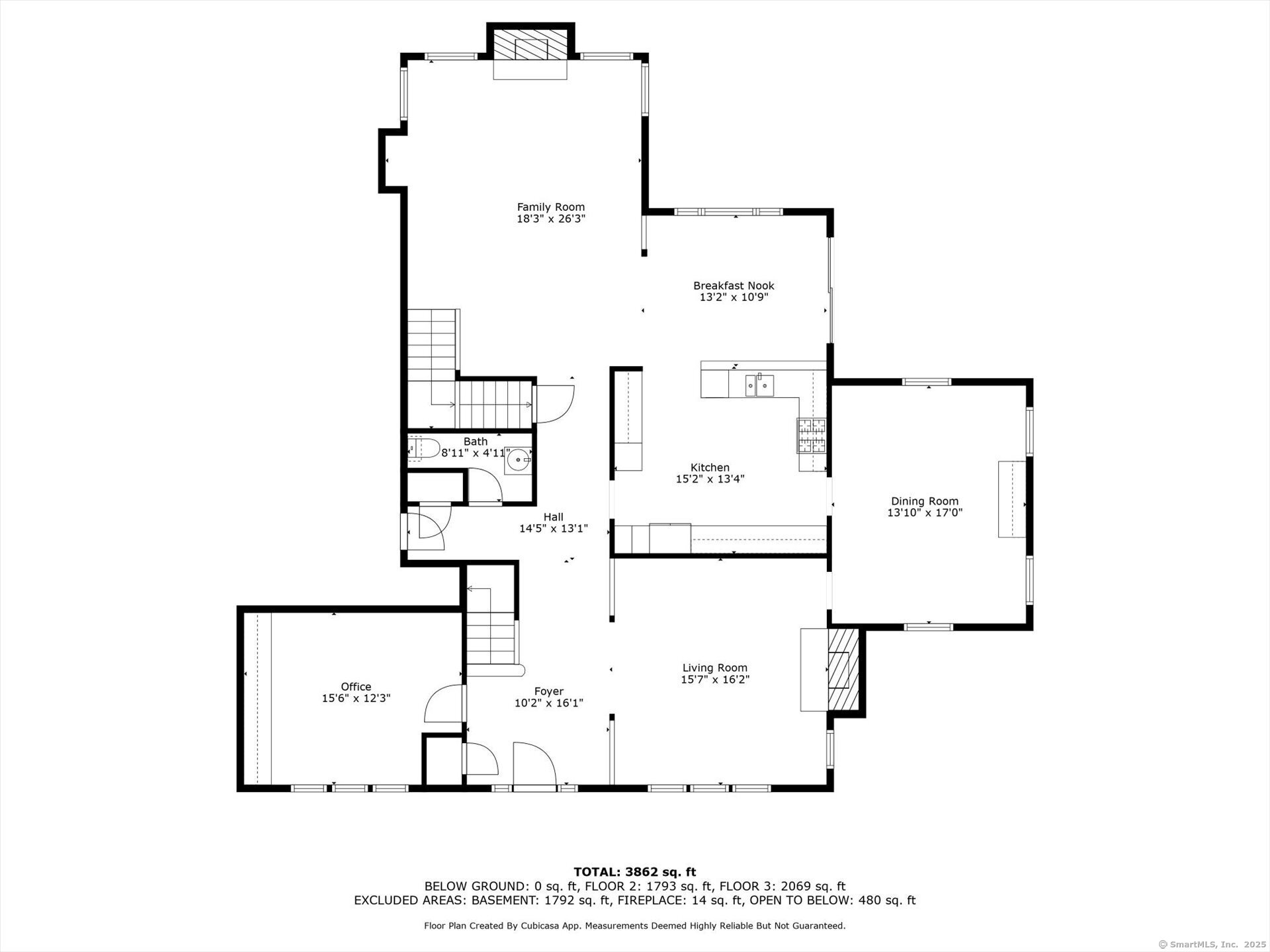More about this Property
If you are interested in more information or having a tour of this property with an experienced agent, please fill out this quick form and we will get back to you!
151 Kingswood Drive, Avon CT 06001
Current Price: $1,050,000
 5 beds
5 beds  4 baths
4 baths  4079 sq. ft
4079 sq. ft
Last Update: 7/4/2025
Property Type: Single Family For Sale
Discover this beautiful and spacious Colonial in the highly desirable Kingswood neighborhood. Set on a picturesque, level lot with a private wooded backyard, this meticulously maintained 5-bedroom, 3.5-bath home offers comfort, space, and convenience in one of Avons most sought-after locations. Enjoy the bright, open floor plan featuring a large living room with fireplace, formal dining room with tray ceiling, and a private home office with built-ins and custom woodwork. The stunning two-story family room boasts soaring windows, a second fireplace, and a second staircase that provides easy access to the upper level. Upstairs, the expansive primary suite offers a luxurious en-suite bath, while four additional bedrooms and two more full baths provide plenty of space for family and guests. A second-floor laundry room adds everyday convenience. Relax or entertain on the private deck overlooking the peaceful backyard. Additional highlights include energy-efficient natural gas heating, central air, and a spacious three-car garage. Located just under two miles from the Shoppes at Farmington Valley and the restaurants and retail of Route 44. Part of the top-rated Roaring Brook Elementary School district, with easy access to schools, parks, and recreation. Come fall in love with 151 Kingswood Drive-your dream home awaits. Quick occupancy is available.
Lovely to Sunrise to Queens Peak to Kingswood OR Huckleberry Hill to Lofgren to Tyler Court to Kingswood.
MLS #: 24095360
Style: Colonial
Color:
Total Rooms:
Bedrooms: 5
Bathrooms: 4
Acres: 0.92
Year Built: 1998 (Public Records)
New Construction: No/Resale
Home Warranty Offered:
Property Tax: $16,307
Zoning: R40
Mil Rate:
Assessed Value: $530,310
Potential Short Sale:
Square Footage: Estimated HEATED Sq.Ft. above grade is 4079; below grade sq feet total is 0; total sq ft is 4079
| Appliances Incl.: | Cook Top,Wall Oven,Microwave,Dishwasher |
| Laundry Location & Info: | Upper Level Upper Level Laundry Room |
| Fireplaces: | 2 |
| Basement Desc.: | Full,Unfinished |
| Exterior Siding: | Wood |
| Exterior Features: | Deck |
| Foundation: | Concrete |
| Roof: | Asphalt Shingle |
| Parking Spaces: | 3 |
| Garage/Parking Type: | Attached Garage |
| Swimming Pool: | 0 |
| Waterfront Feat.: | Not Applicable |
| Lot Description: | In Subdivision |
| Occupied: | Owner |
Hot Water System
Heat Type:
Fueled By: Hot Air.
Cooling: Central Air
Fuel Tank Location:
Water Service: Public Water Connected
Sewage System: Public Sewer Connected
Elementary: Roaring Brook
Intermediate: Thompson
Middle: Avon
High School: Avon
Current List Price: $1,050,000
Original List Price: $1,050,000
DOM: 48
Listing Date: 5/13/2025
Last Updated: 6/10/2025 1:58:35 AM
Expected Active Date: 5/17/2025
List Agent Name: Gregory Frey
List Office Name: RE/MAX Prime Realty
