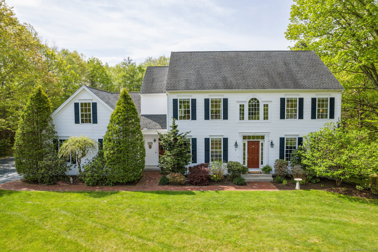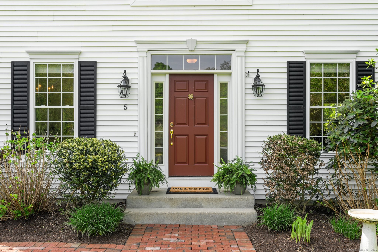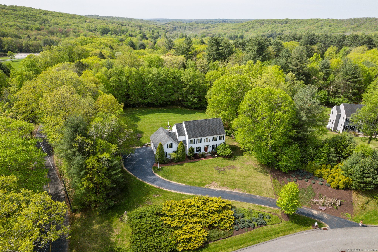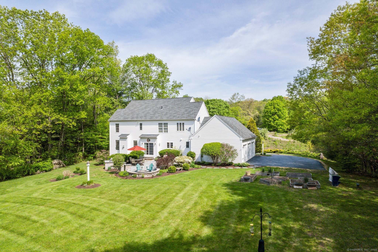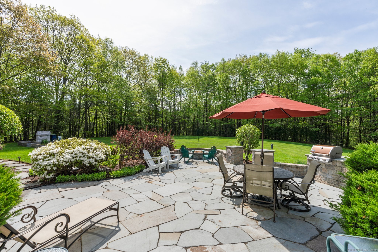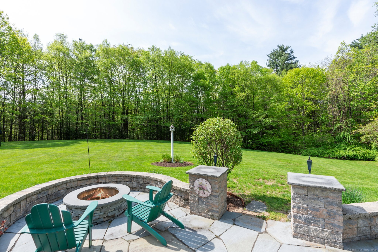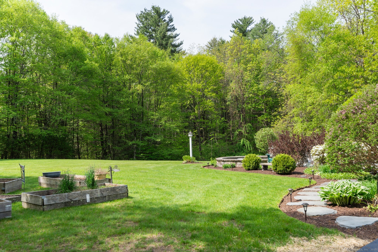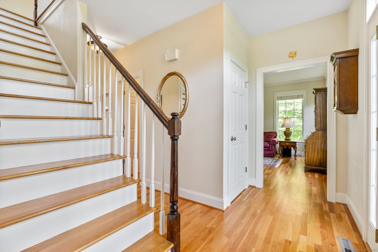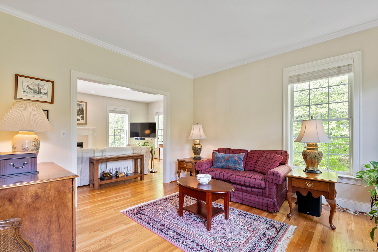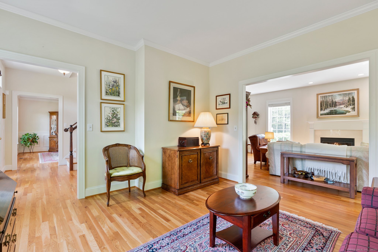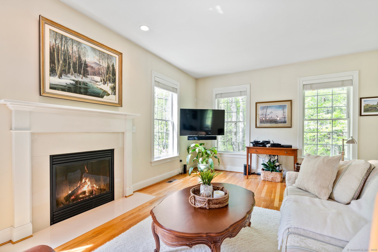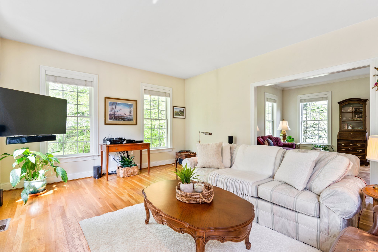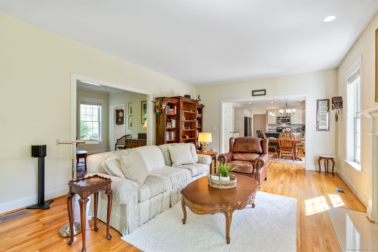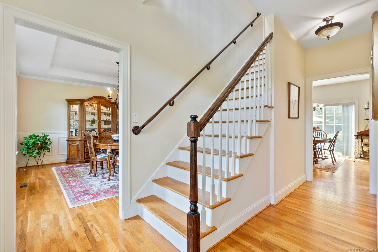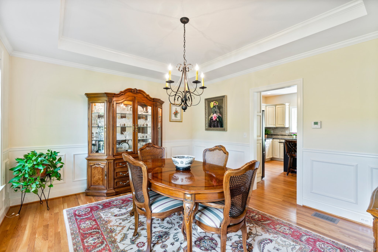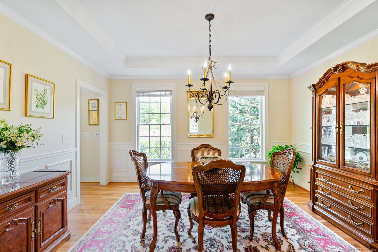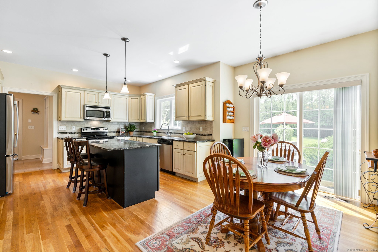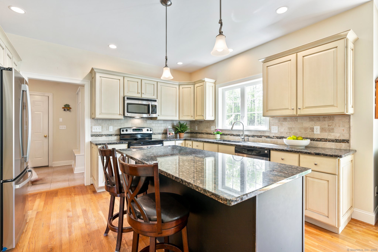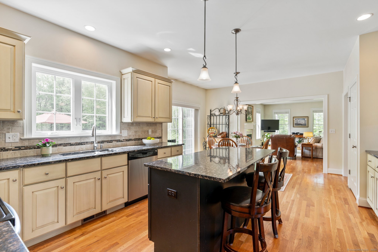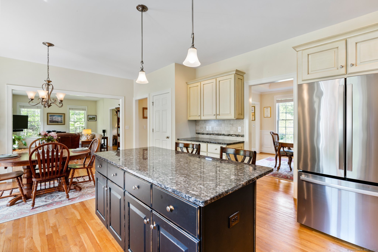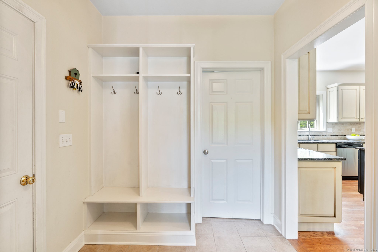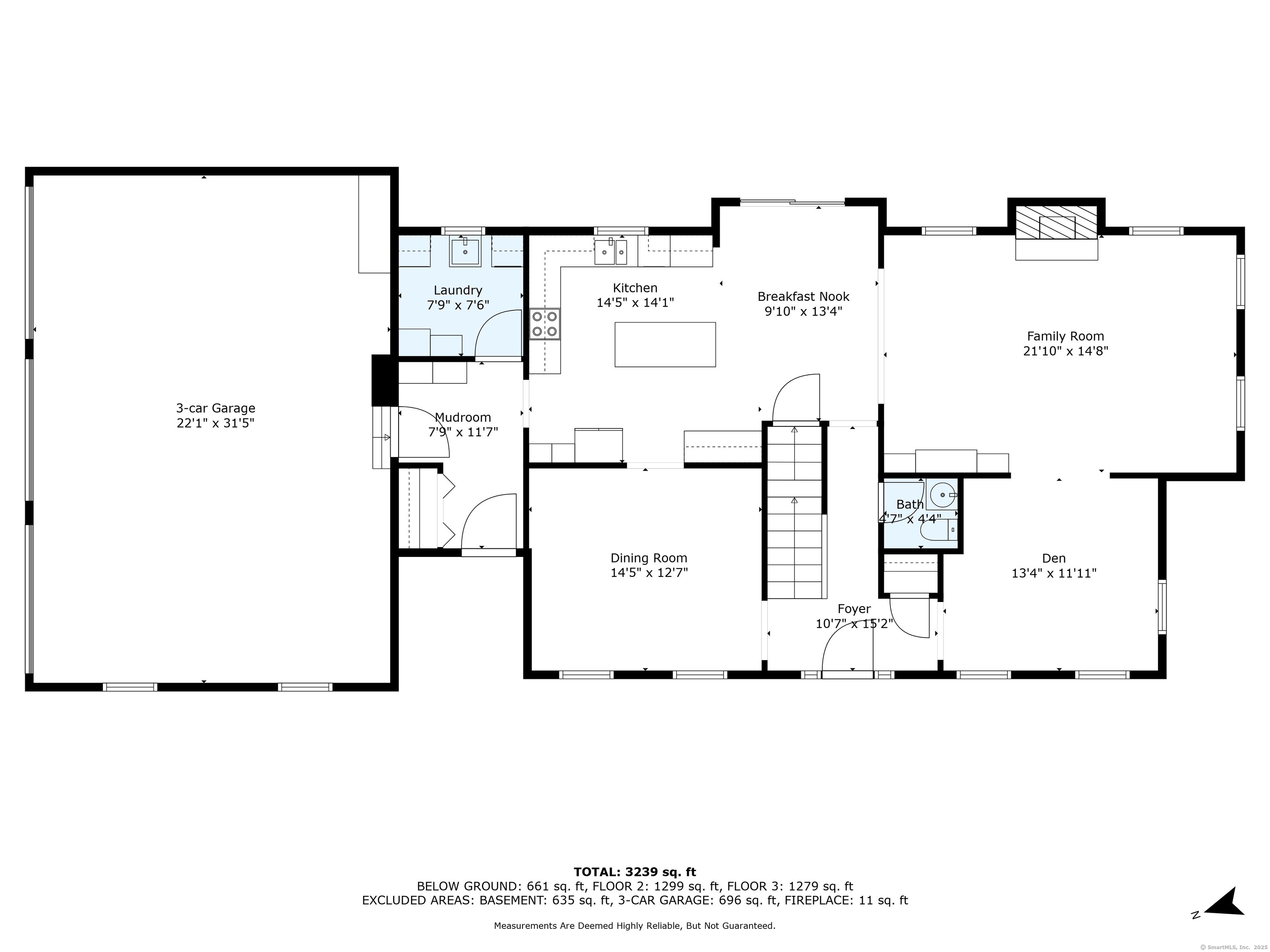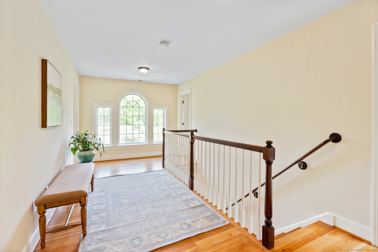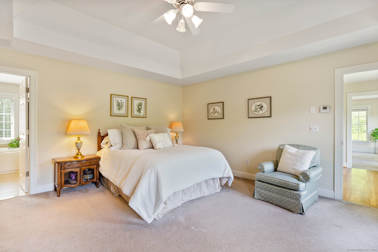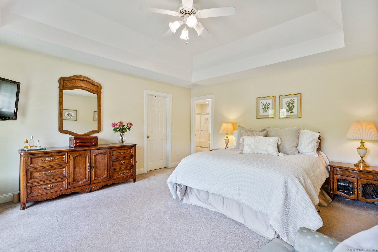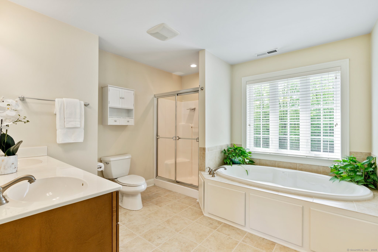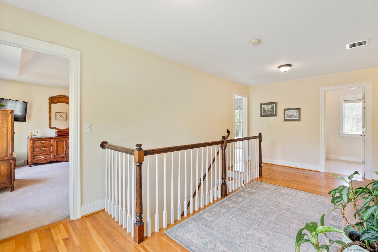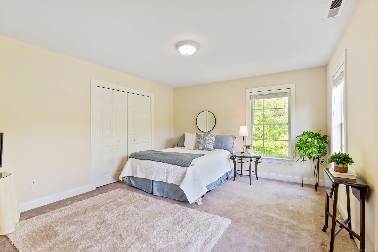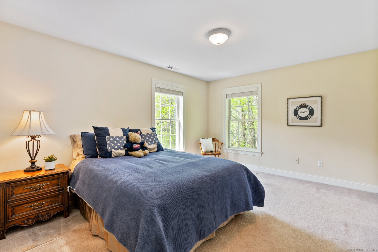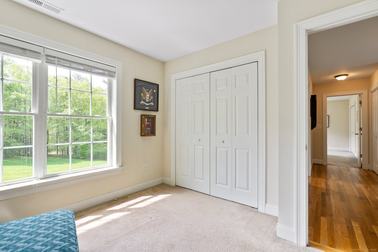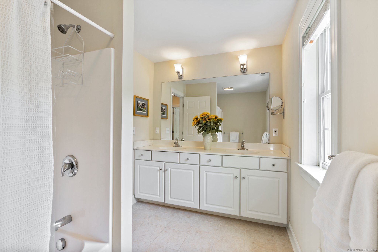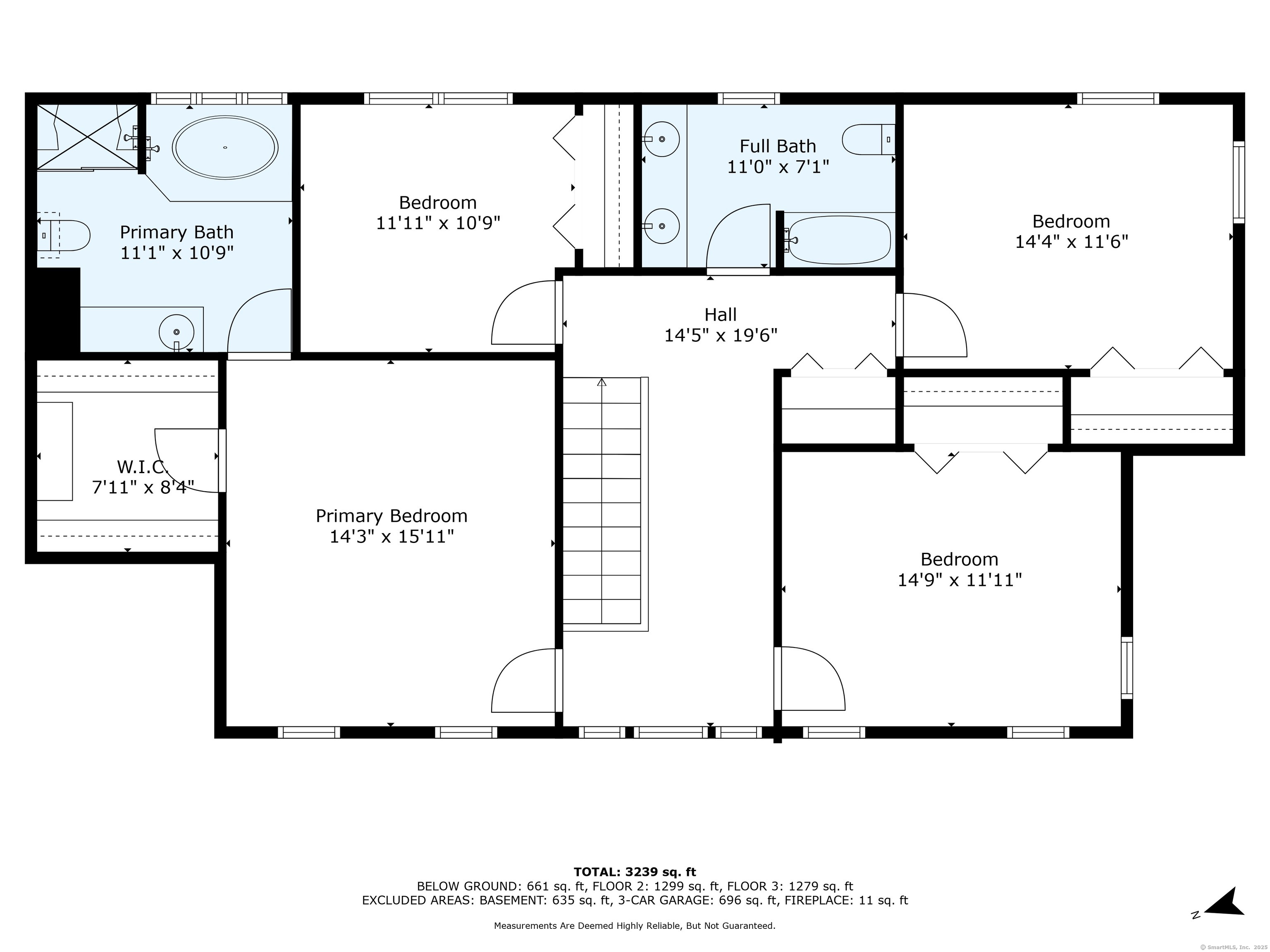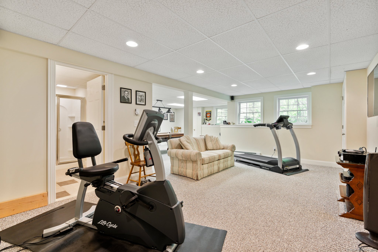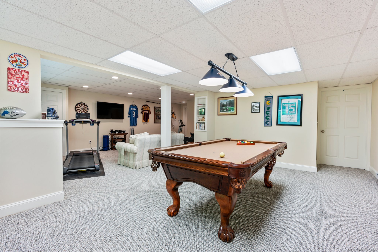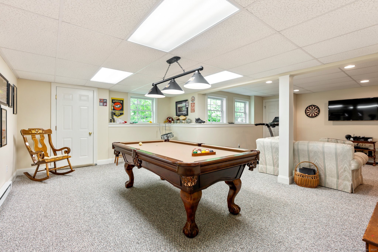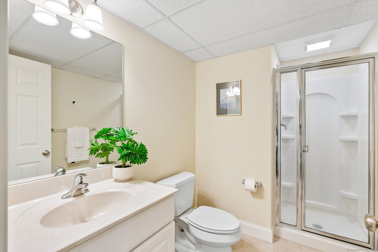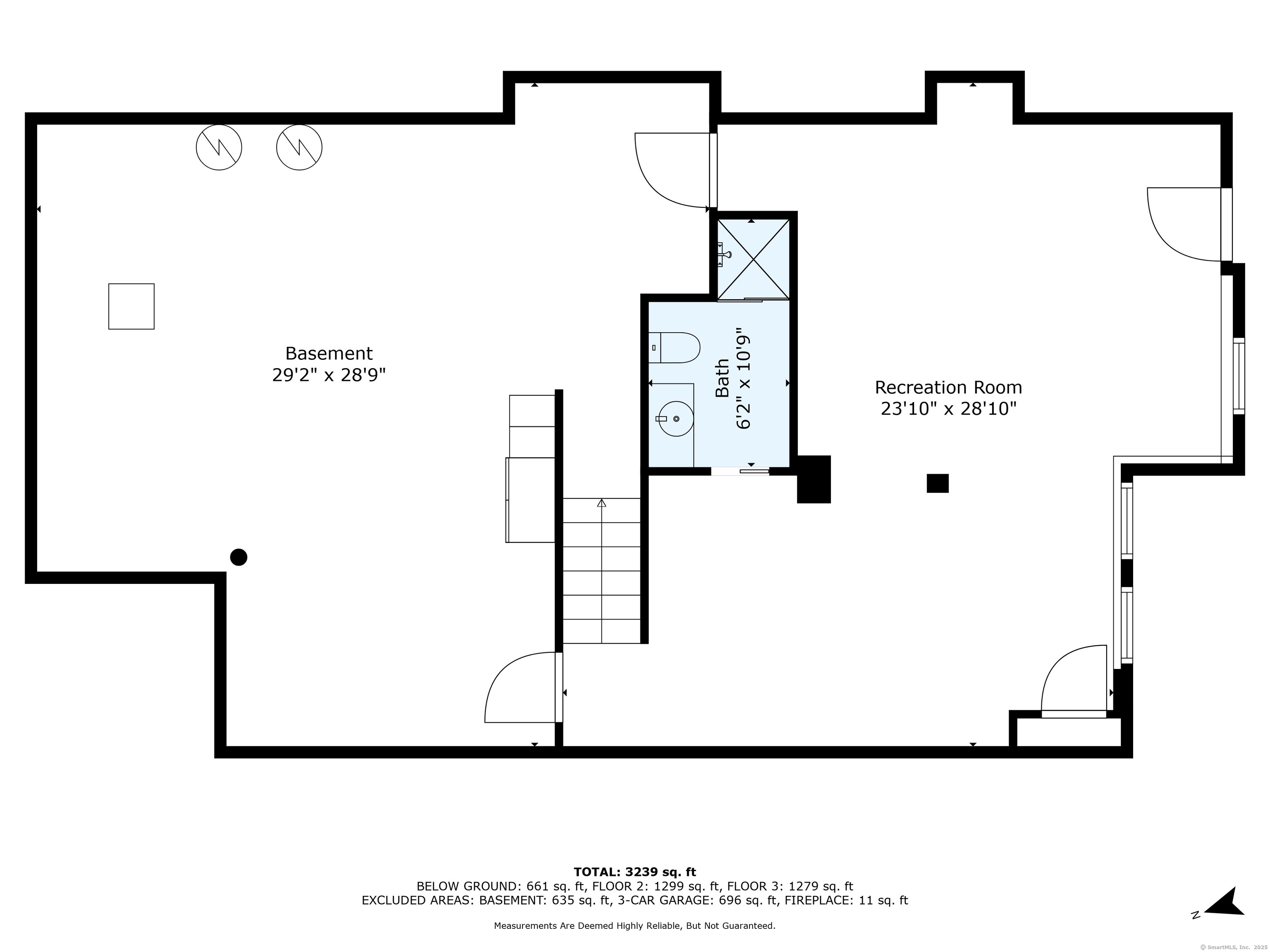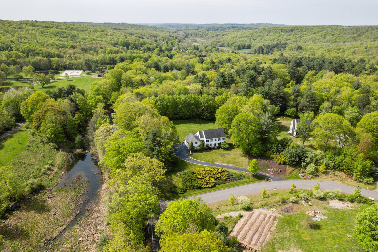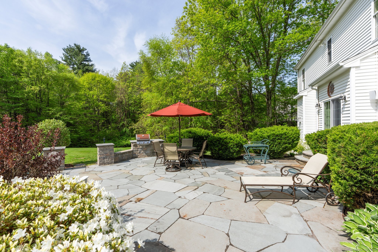More about this Property
If you are interested in more information or having a tour of this property with an experienced agent, please fill out this quick form and we will get back to you!
5 Flanders Crossing, New Hartford CT 06057
Current Price: $747,000
 4 beds
4 beds  4 baths
4 baths  3410 sq. ft
3410 sq. ft
Last Update: 6/18/2025
Property Type: Single Family For Sale
Welcome to 5 Flanders Crossing! This pristine 4 BR, 3 1/2 bath, 3410 SF classic Colonial is located in the picturesque, friendly cul-de-sac neighborhood Flanders Crossing. You will love this spacious, energy efficient, one owner home built 2008, flooded with natural light, 9 foot ceilings on 1st fl, lovely hardwood floors, a spacious loft upstairs and finished lower level w/ full bath just perfect for movie night. Attention to detail, exceptional quality and architectural details make this home a winner. As you step inside, home feels warm and inviting. The heart of the home is the chefs kitchen, which opens to a comfortable family room and flows to a den/home office off the front foyer along with a traditional formal dining room w/ tray ceiling. Upstairs you will find a luxurious Primary Bedroom suite with coffered ceiling, large walk-in closet and spa-like bath equipped w stall shower and soaking tub overlooking a fantastic backyard. Three additional good-sized bedrooms and sparkling hall bath complete the upstairs. Backyard is a private oasis, expansive stone patio overlooks a manicured, emerald green lawn. Outdoor patio is equipped w stereo speakers, fire pit and grilling station. Wow! Home is generator ready, interior wired for TV and stereo throughout, whole house water filtration. Get ready for your next great adventure; ultra convenient to Ski Sundown, hiking, biking, Farmington River trail, fine dining, shops & close proximity to schools. Your dream home awaits!
Rt 202 to Ramstein Rd to Flanders Crossing
MLS #: 24095348
Style: Colonial
Color: White
Total Rooms:
Bedrooms: 4
Bathrooms: 4
Acres: 2
Year Built: 2008 (Public Records)
New Construction: No/Resale
Home Warranty Offered:
Property Tax: $9,379
Zoning: R2
Mil Rate:
Assessed Value: $356,090
Potential Short Sale:
Square Footage: Estimated HEATED Sq.Ft. above grade is 2776; below grade sq feet total is 634; total sq ft is 3410
| Appliances Incl.: | Oven/Range,Microwave,Refrigerator,Dishwasher,Washer,Dryer |
| Laundry Location & Info: | Main Level Laundry room is off mudroom |
| Fireplaces: | 1 |
| Energy Features: | Programmable Thermostat,Ridge Vents,Thermopane Windows |
| Interior Features: | Auto Garage Door Opener,Cable - Available,Central Vacuum,Open Floor Plan |
| Energy Features: | Programmable Thermostat,Ridge Vents,Thermopane Windows |
| Basement Desc.: | Full,Partially Finished |
| Exterior Siding: | Vinyl Siding |
| Exterior Features: | Patio |
| Foundation: | Concrete |
| Roof: | Asphalt Shingle |
| Parking Spaces: | 3 |
| Driveway Type: | Paved |
| Garage/Parking Type: | Attached Garage,Driveway |
| Swimming Pool: | 0 |
| Waterfront Feat.: | Not Applicable |
| Lot Description: | On Cul-De-Sac,Open Lot |
| Nearby Amenities: | Golf Course,Health Club,Library,Medical Facilities,Public Rec Facilities,Shopping/Mall,Stables/Riding |
| In Flood Zone: | 0 |
| Occupied: | Owner |
Hot Water System
Heat Type:
Fueled By: Hot Air.
Cooling: Central Air
Fuel Tank Location: In Ground
Water Service: Private Well
Sewage System: Septic
Elementary: Ann Antolini
Intermediate:
Middle: Northwestern
High School: Northwestern
Current List Price: $747,000
Original List Price: $747,000
DOM: 11
Listing Date: 5/15/2025
Last Updated: 6/17/2025 5:04:33 PM
Expected Active Date: 5/17/2025
List Agent Name: Catherine McCahill
List Office Name: William Pitt Sothebys Intl
