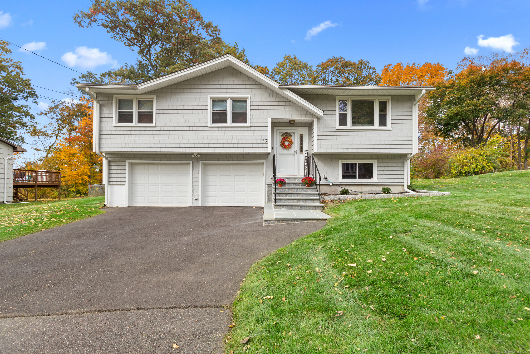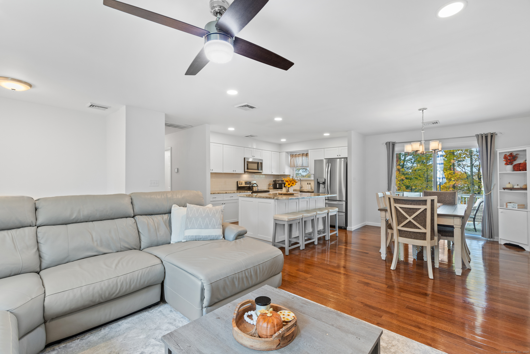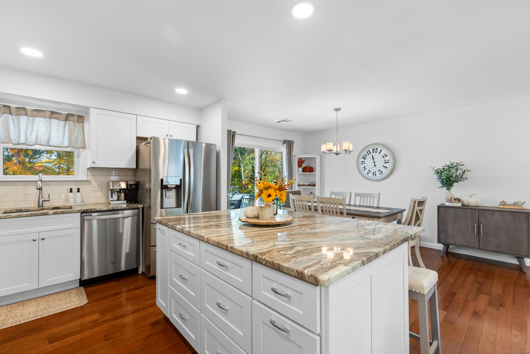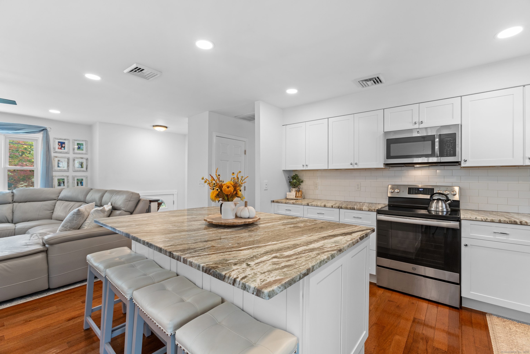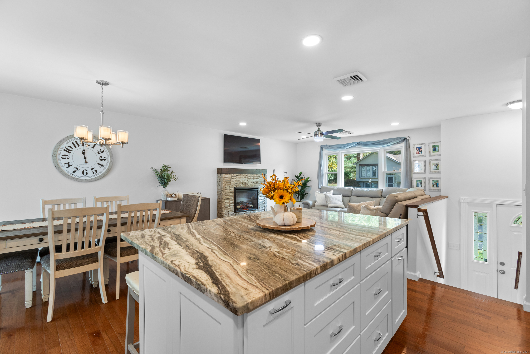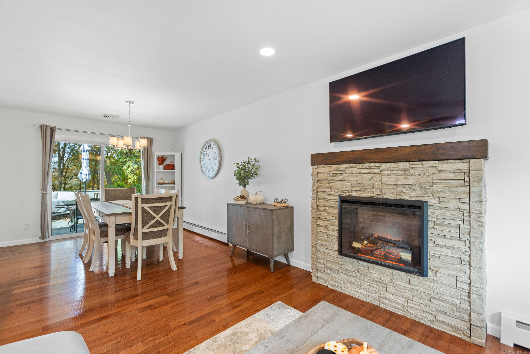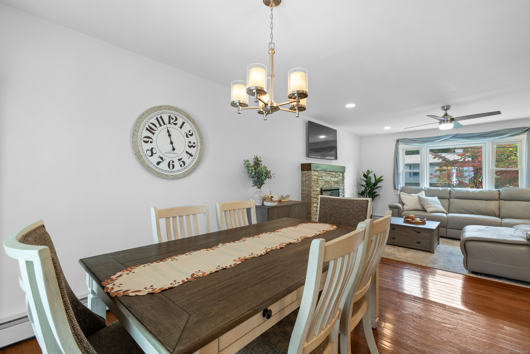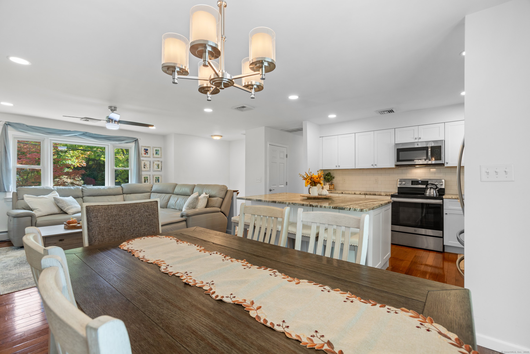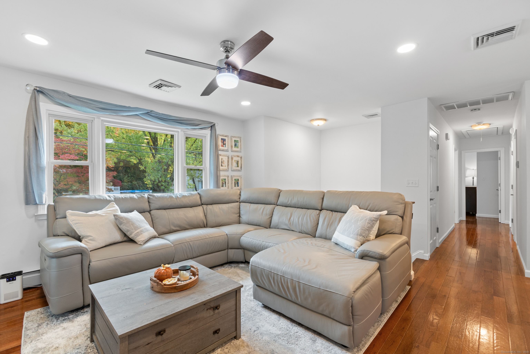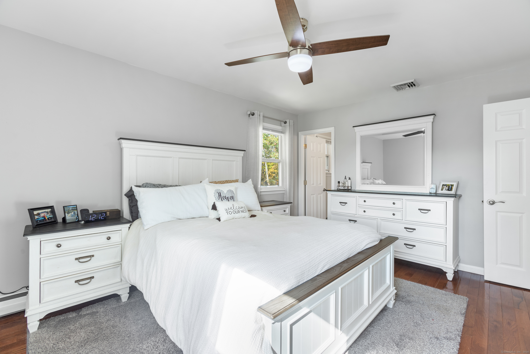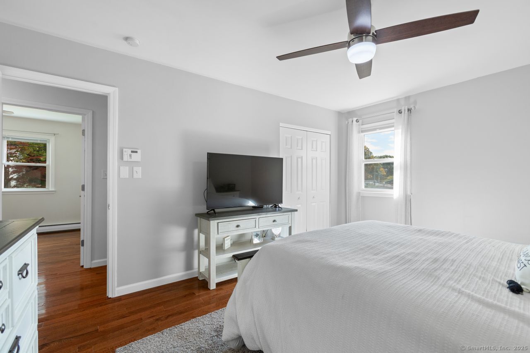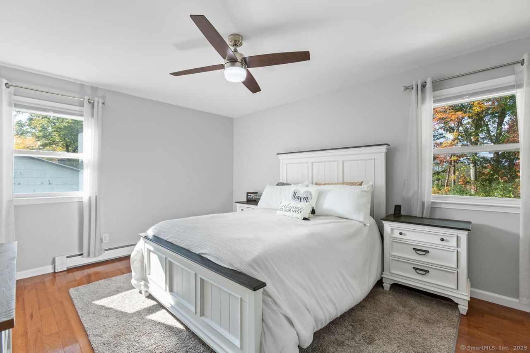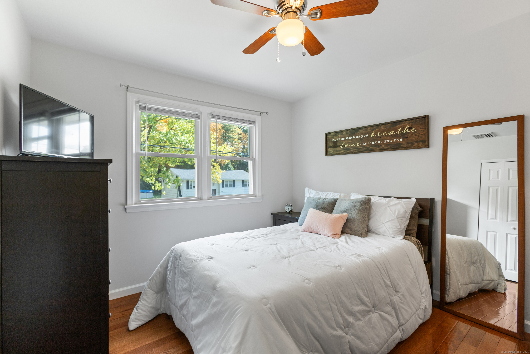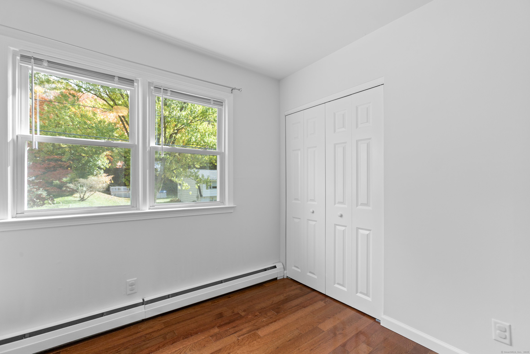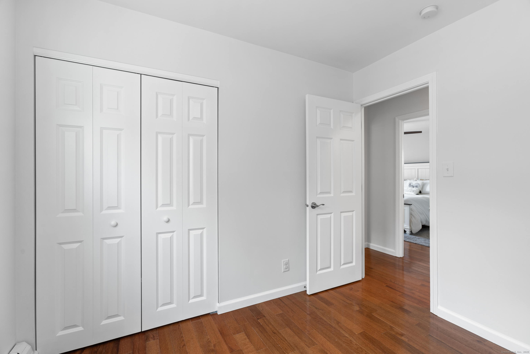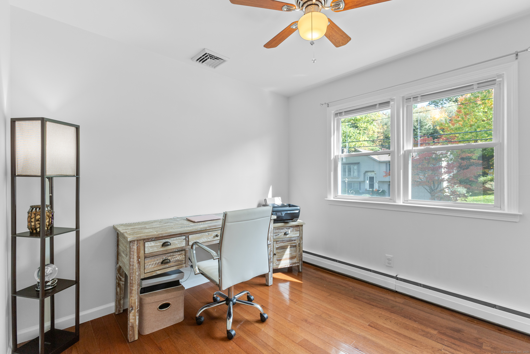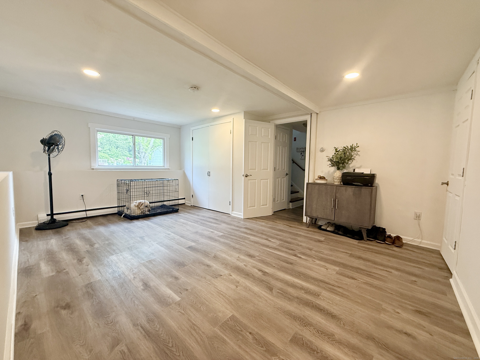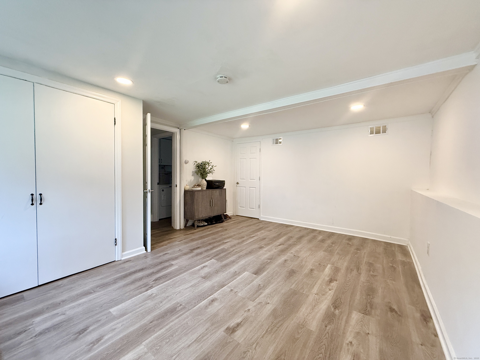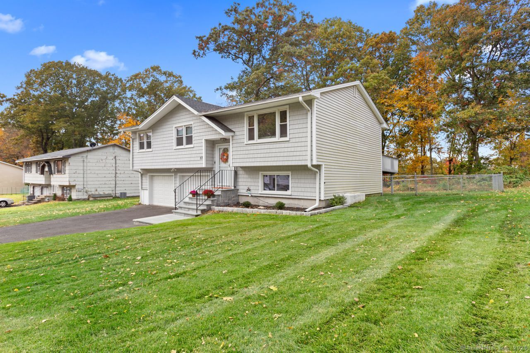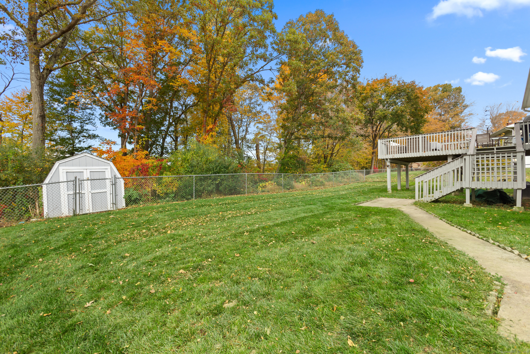More about this Property
If you are interested in more information or having a tour of this property with an experienced agent, please fill out this quick form and we will get back to you!
53 Bunting Road, Seymour CT 06483
Current Price: $424,900
 3 beds
3 beds  3 baths
3 baths  1430 sq. ft
1430 sq. ft
Last Update: 6/24/2025
Property Type: Single Family For Sale
Stylishly Renovated & Move-In Ready in the Heart of Seymour! Welcome to 53 Bunting Road-a beautifully updated 3-bedroom, 2.5-bath home nestled in the desirable Skokorat neighborhood. Renovated top to bottom in 2021, this property perfectly blends modern design with everyday functionality. Step inside to discover a bright, open-concept layout featuring all-new hardwood and tile flooring, fresh finishes throughout, and a brand-new roof. The spacious main living area flows seamlessly from the living room to the dining space and into the stunning kitchen-designed for both entertaining and everyday living. Youll love the granite countertops with a marble-inspired finish, sleek white cabinetry, and stainless steel appliances. Upstairs, the primary suite offers a private retreat with a fully remodeled en-suite bathroom, while two additional bedrooms and a second full bath provide ample space for family or guests. The finished lower level expands your living options-ideal for a home office, gym, playroom, or media space. Energy-efficient propane heating ensures comfort year-round, while the private, level yard invites you to relax, garden, or host outdoor gatherings. Conveniently located near schools, parks, shopping, and major commuter routes, this move-in-ready gem offers the best of modern living in a quiet, sought-after neighborhood. Dont miss your chance to make this turnkey home your own-schedule your showing today!
Skokorat to Bunting
MLS #: 24095345
Style: Raised Ranch
Color:
Total Rooms:
Bedrooms: 3
Bathrooms: 3
Acres: 0.35
Year Built: 1973 (Public Records)
New Construction: No/Resale
Home Warranty Offered:
Property Tax: $6,960
Zoning: R-18
Mil Rate:
Assessed Value: $188,930
Potential Short Sale:
Square Footage: Estimated HEATED Sq.Ft. above grade is 1430; below grade sq feet total is ; total sq ft is 1430
| Appliances Incl.: | Electric Cooktop,Electric Range,Microwave,Refrigerator,Dishwasher,Disposal,Washer,Dryer |
| Laundry Location & Info: | Lower Level |
| Fireplaces: | 0 |
| Interior Features: | Security System |
| Home Automation: | Security System |
| Basement Desc.: | Full,Fully Finished |
| Exterior Siding: | Vinyl Siding |
| Exterior Features: | Sidewalk,Shed,Deck,Gutters |
| Foundation: | Concrete |
| Roof: | Asphalt Shingle |
| Parking Spaces: | 2 |
| Driveway Type: | Private,Asphalt |
| Garage/Parking Type: | Attached Garage,Driveway |
| Swimming Pool: | 0 |
| Waterfront Feat.: | Not Applicable |
| Lot Description: | Level Lot |
| Nearby Amenities: | Park,Playground/Tot Lot |
| Occupied: | Owner |
Hot Water System
Heat Type:
Fueled By: Baseboard,Hot Water.
Cooling: Central Air
Fuel Tank Location: Above Ground
Water Service: Public Water Connected
Sewage System: Public Sewer Connected
Elementary: Chatfield - LoPresti
Intermediate:
Middle: Seymour
High School: Seymour
Current List Price: $424,900
Original List Price: $424,900
DOM: 3
Listing Date: 5/14/2025
Last Updated: 5/17/2025 7:45:27 PM
List Agent Name: Nicole Fiorelli
List Office Name: Fiorelli Realty, LLC
