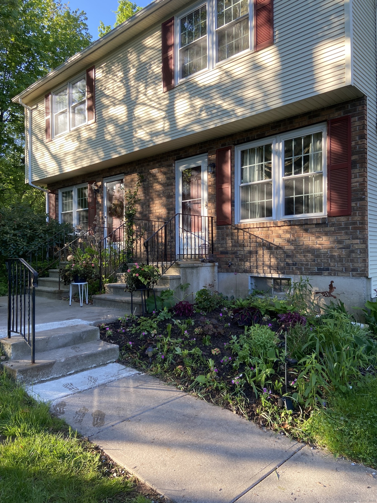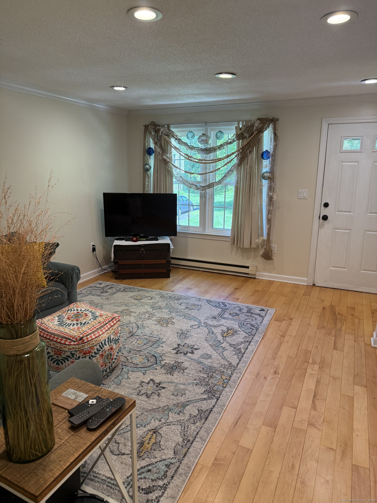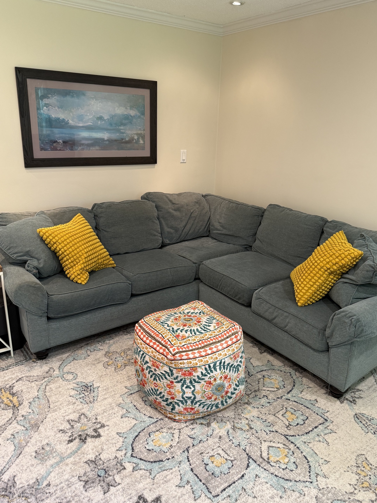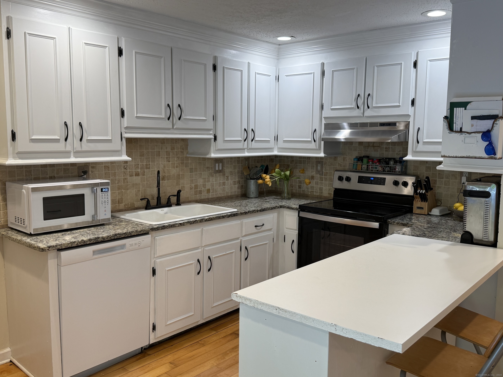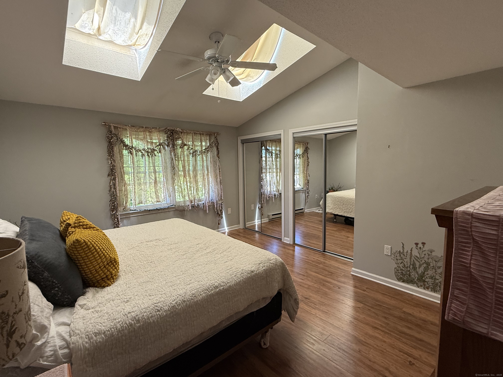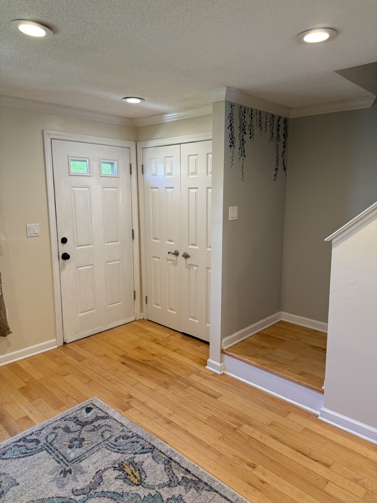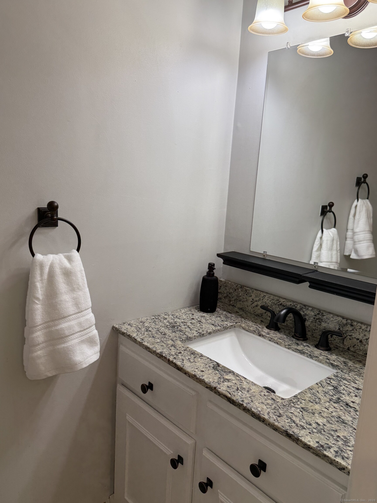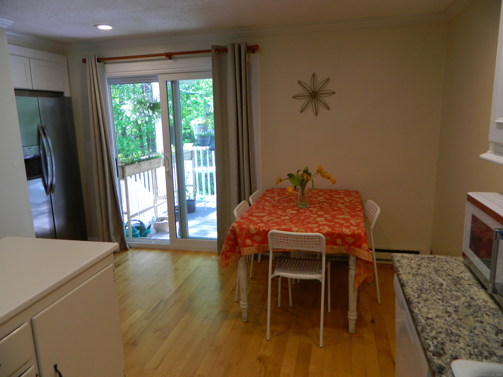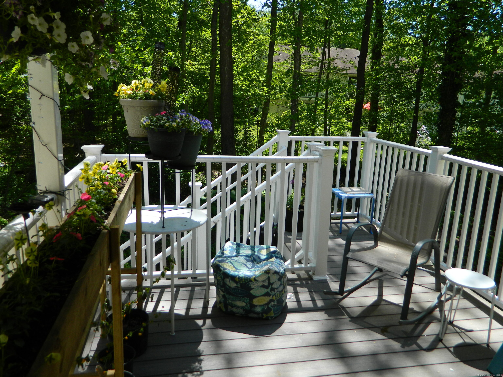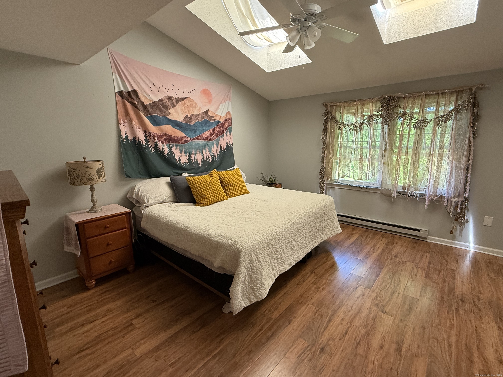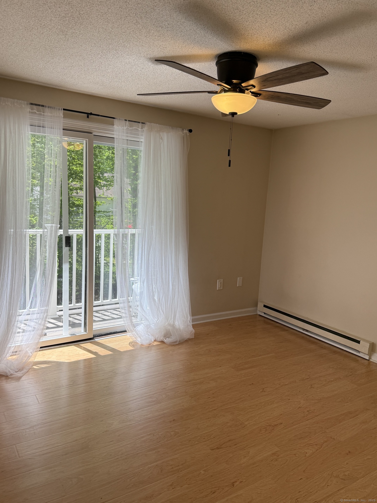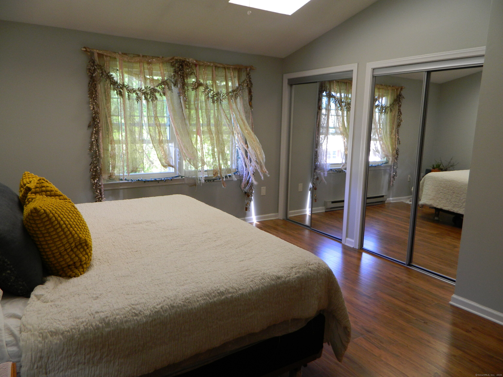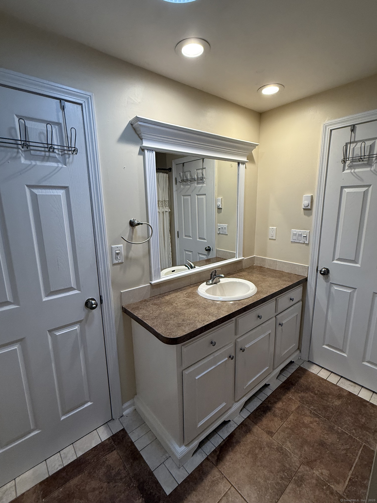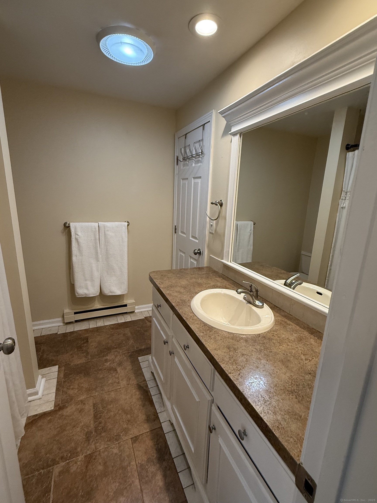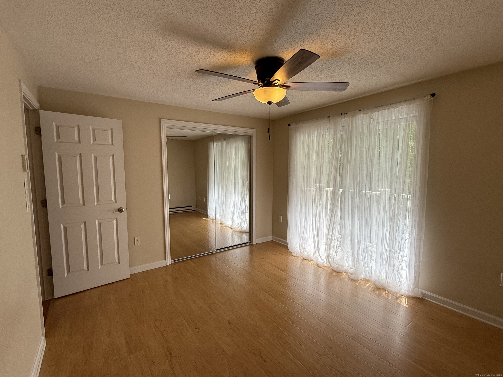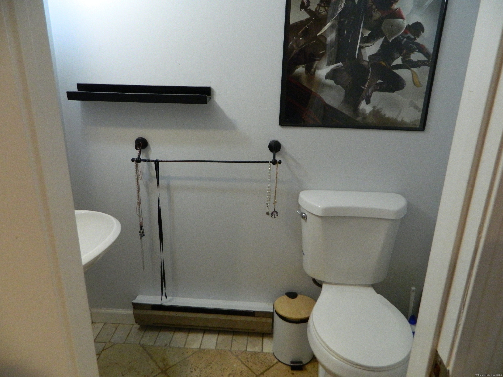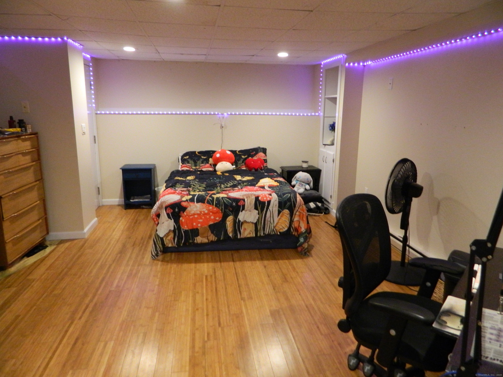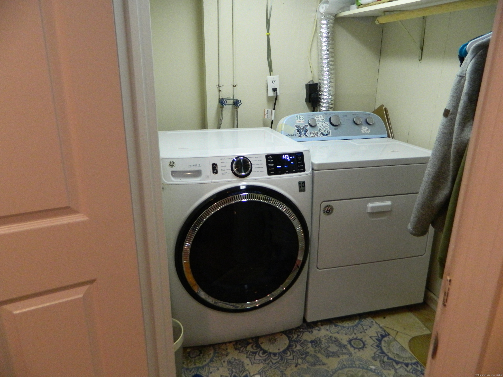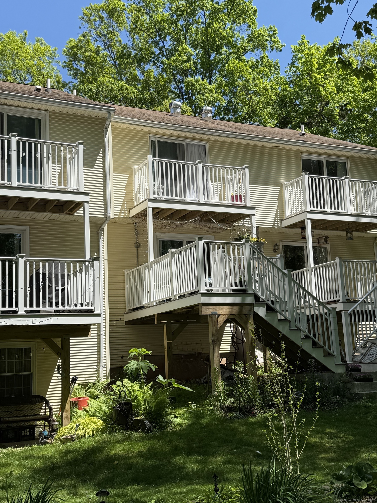More about this Property
If you are interested in more information or having a tour of this property with an experienced agent, please fill out this quick form and we will get back to you!
2 Countryside Lane, Middletown CT 06457
Current Price: $235,000
 2 beds
2 beds  2 baths
2 baths  1088 sq. ft
1088 sq. ft
Last Update: 6/28/2025
Property Type: Condo/Co-Op For Sale
Cedar Ridge Complex is located near the downtown area and is in close proximity to highway access, shopping, Middlesex Community College and everything you could need. Unit has a total of 1600sf with the finished basement area included, Unit has hardwood flooring throughout, kitchen has granite countertops, stainless steel appliances, recessed lighting, and travertine tile floors in all the bathrooms. New decks were built in 2024, and look out over the wooded backyard area. The unit is located in one of only 3 buildings which have master bedrooms with vaulted ceilings and beautiful skylights. Ceiling fans in both bedrooms, 2nd bedroom has sliders to new deck. Ample closet space. Whole house fan, pull down attic stairs for additional storage space. Beautifully renovated condo has full finished basement with laundry and half bath. Basement is wired for theater and surround sound system, with dimmable LED recessed lighting. Basement area is currently used as a third bedroom, exterior access thru doorway to Bilco door exit, electric baseboard heat throughout. Living room and bedroom windows along with the kitchen slider were replaced by owner in 2022.
Condo is not approved for FHA financing.
Route 9 Exit 21 to Randolf Road follow Lee St to Chauncey Rd to Village Dr to Countryside Lane Building 2 Unit.5
MLS #: 24095338
Style: Townhouse
Color: Brick/Tan
Total Rooms:
Bedrooms: 2
Bathrooms: 2
Acres: 0
Year Built: 1987 (Public Records)
New Construction: No/Resale
Home Warranty Offered:
Property Tax: $4,004
Zoning: R-15
Mil Rate:
Assessed Value: $113,070
Potential Short Sale:
Square Footage: Estimated HEATED Sq.Ft. above grade is 1088; below grade sq feet total is ; total sq ft is 1088
| Appliances Incl.: | Electric Range,Oven/Range,Microwave,Refrigerator,Dishwasher,Disposal |
| Laundry Location & Info: | Lower Level located in finished basement |
| Fireplaces: | 0 |
| Energy Features: | Extra Insulation,Storm Doors,Thermopane Windows |
| Interior Features: | Cable - Pre-wired |
| Energy Features: | Extra Insulation,Storm Doors,Thermopane Windows |
| Basement Desc.: | Full,Heated,Fully Finished,Liveable Space,Full With Hatchway |
| Exterior Siding: | Vinyl Siding,Brick |
| Parking Spaces: | 0 |
| Garage/Parking Type: | None |
| Swimming Pool: | 0 |
| Waterfront Feat.: | Not Applicable |
| Lot Description: | Lightly Wooded,Rolling |
| Nearby Amenities: | Golf Course,Library,Medical Facilities,Private School(s) |
| In Flood Zone: | 0 |
| Occupied: | Owner |
HOA Fee Amount 335
HOA Fee Frequency: Monthly
Association Amenities: .
Association Fee Includes:
Hot Water System
Heat Type:
Fueled By: Baseboard.
Cooling: Ceiling Fans,Whole House Fan
Fuel Tank Location:
Water Service: Public Water Connected
Sewage System: Public Sewer Connected
Elementary: Per Board of Ed
Intermediate:
Middle:
High School: Per Board of Ed
Current List Price: $235,000
Original List Price: $248,500
DOM: 26
Listing Date: 5/11/2025
Last Updated: 6/11/2025 11:42:48 PM
Expected Active Date: 5/16/2025
List Agent Name: Joan Strickland
List Office Name: Joan Strickland Real Estate of
