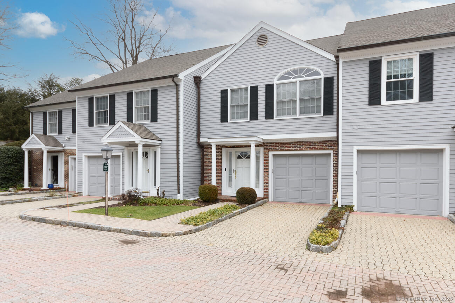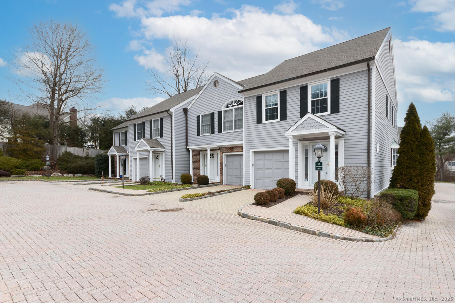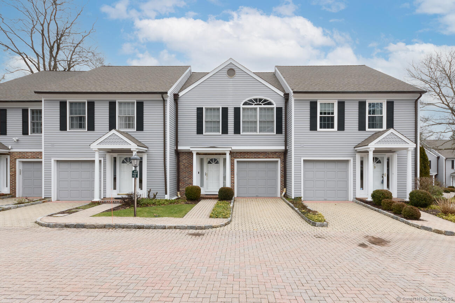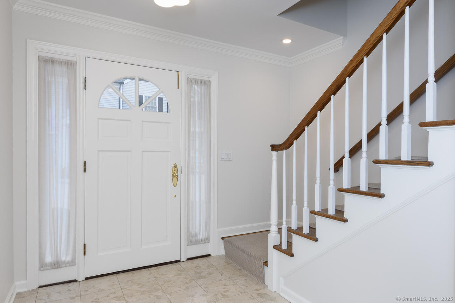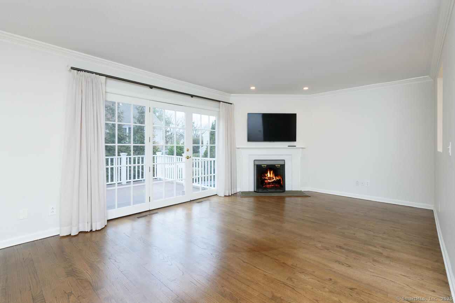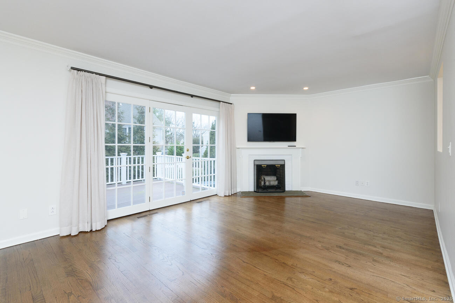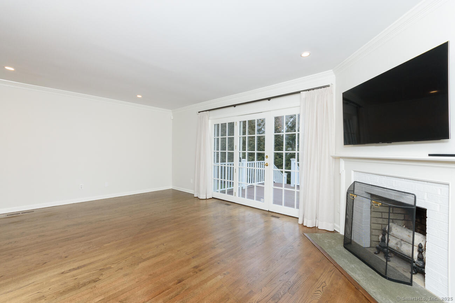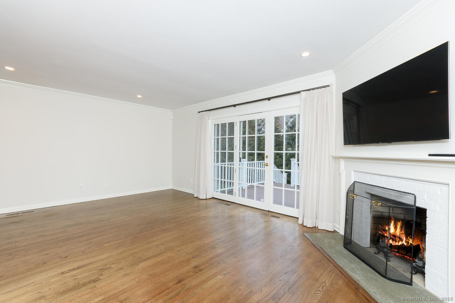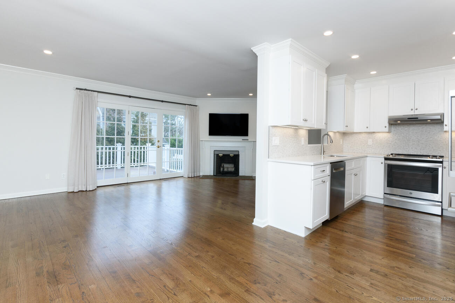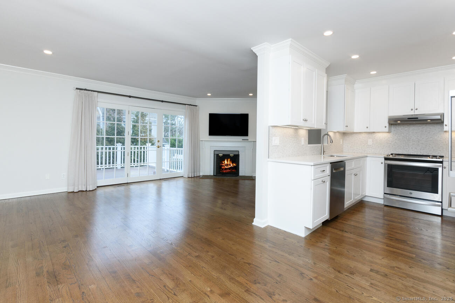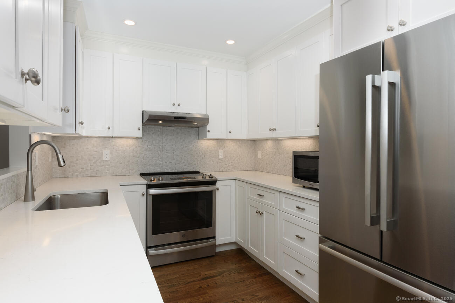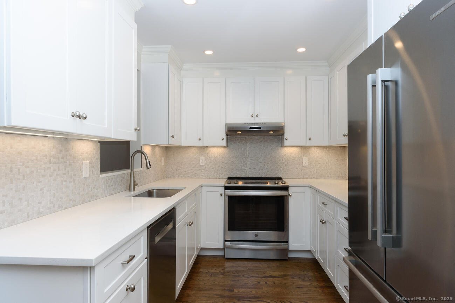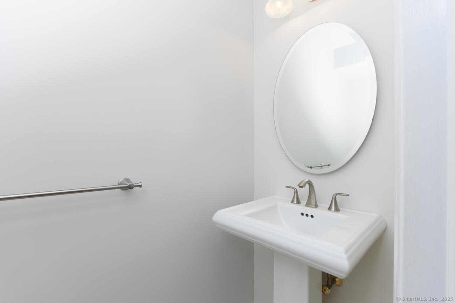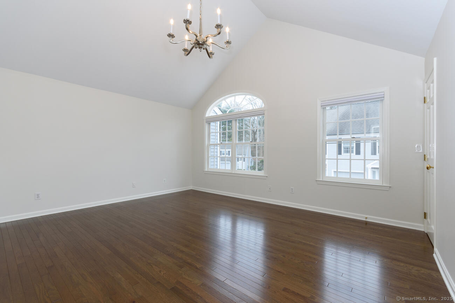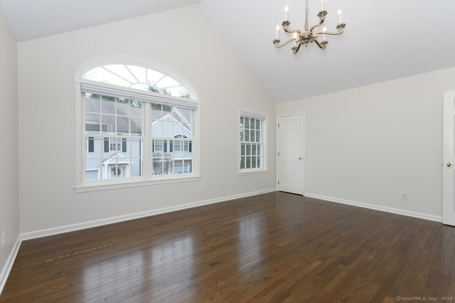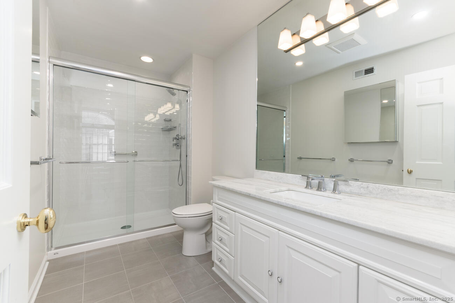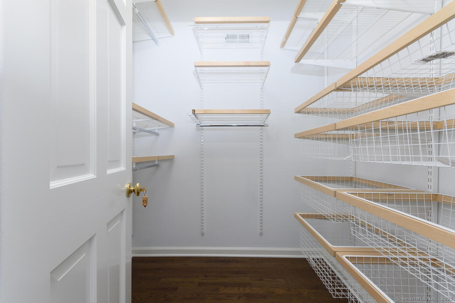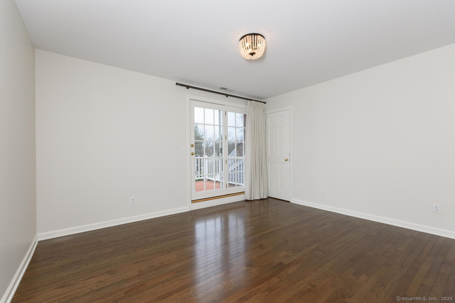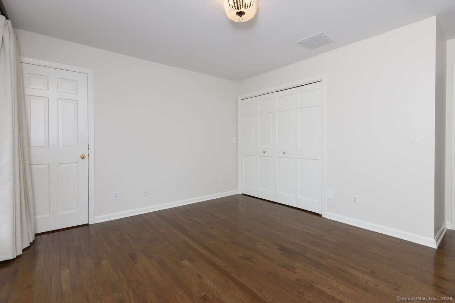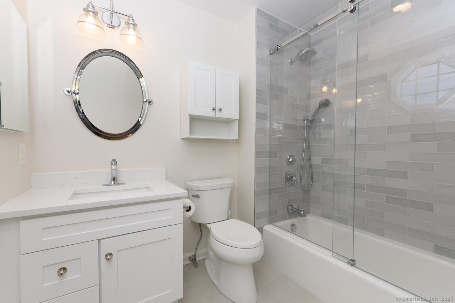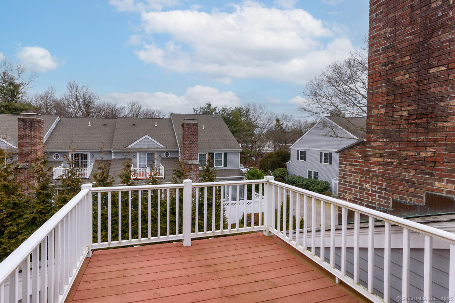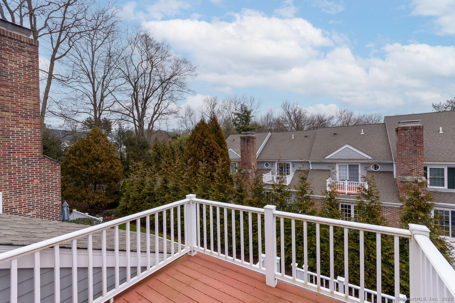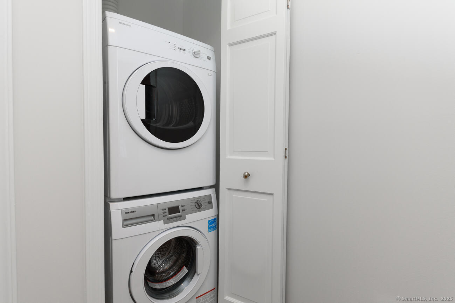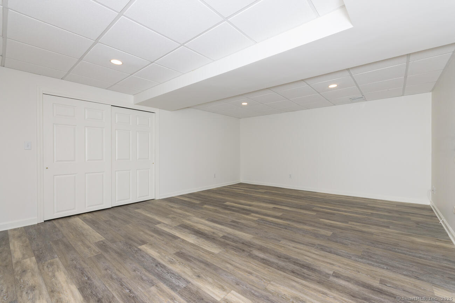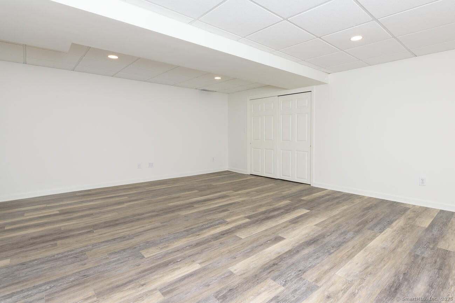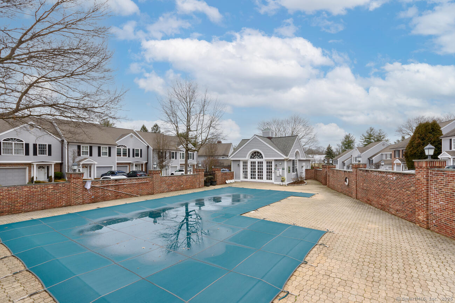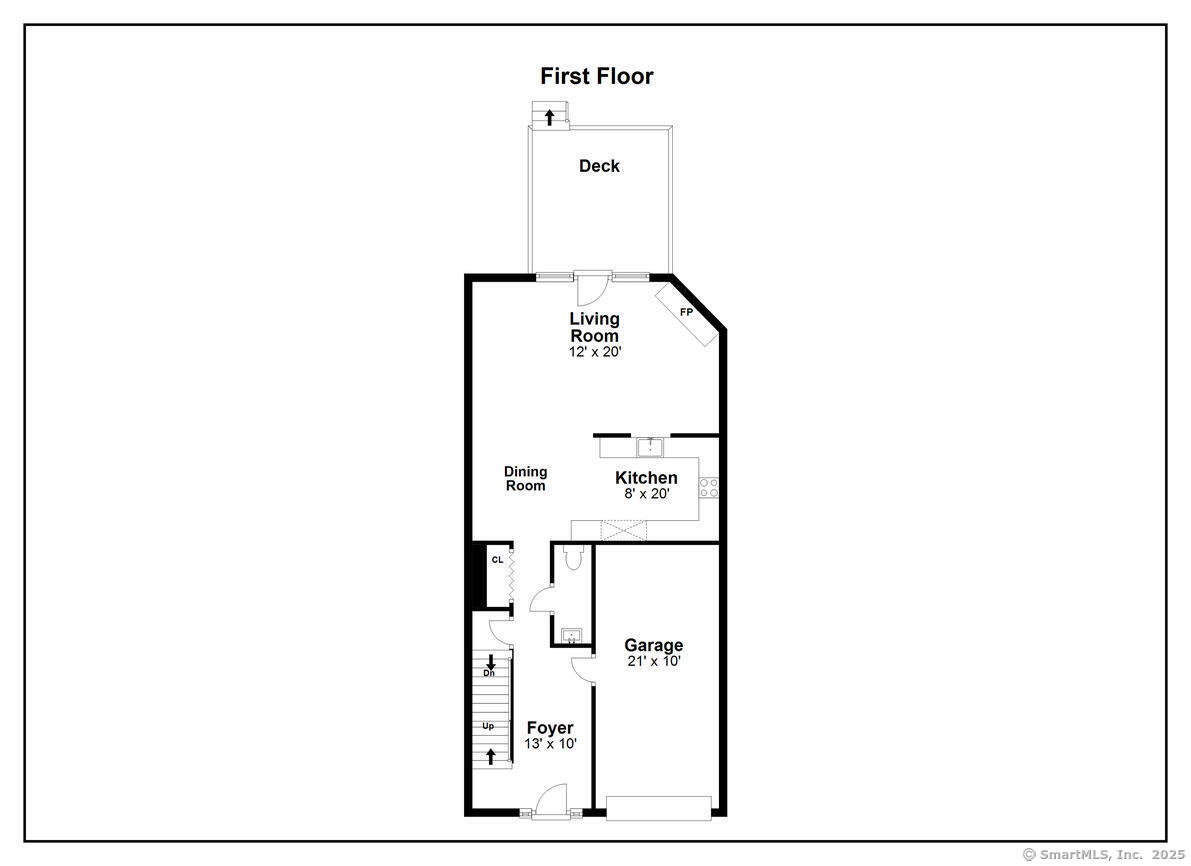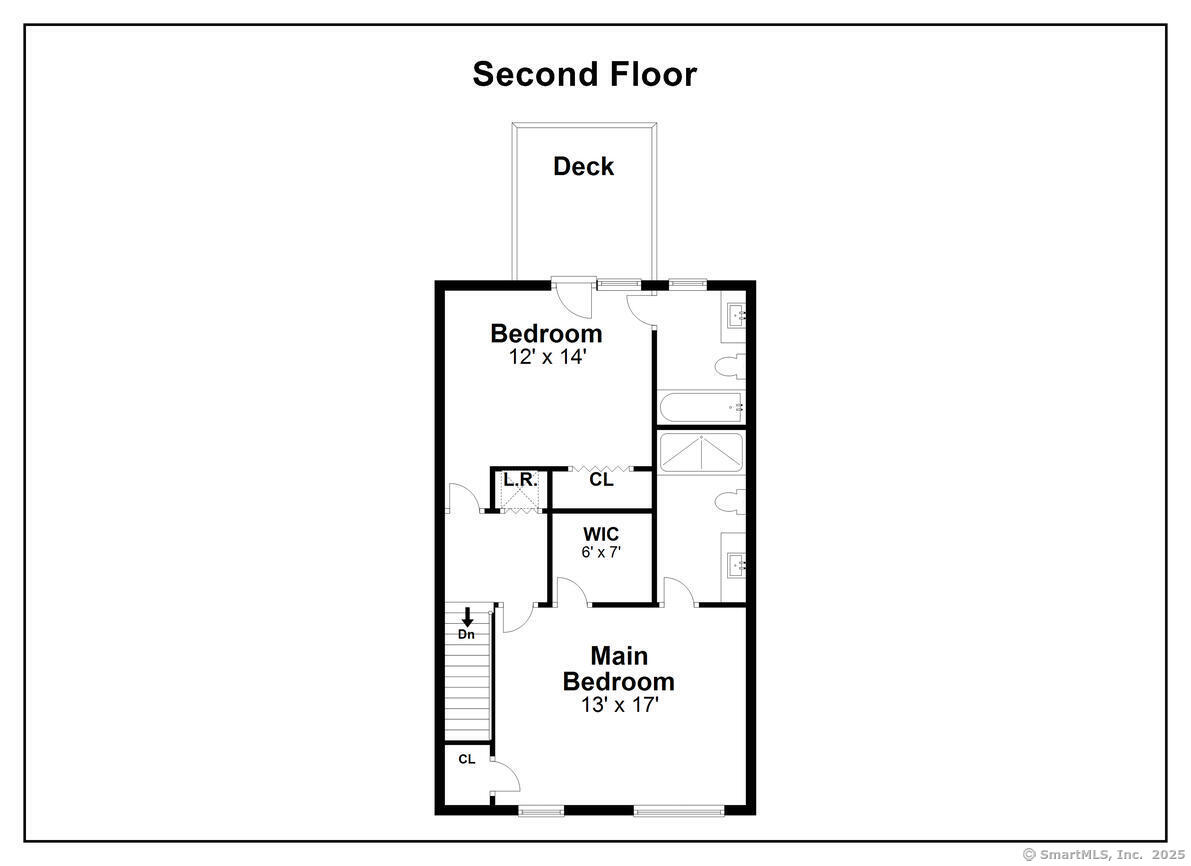More about this Property
If you are interested in more information or having a tour of this property with an experienced agent, please fill out this quick form and we will get back to you!
11 Norman Lane, Darien CT 06820
Current Price: $1,050,000
 2 beds
2 beds  3 baths
3 baths  1656 sq. ft
1656 sq. ft
Last Update: 6/22/2025
Property Type: Condo/Co-Op For Sale
Secluded, quiet unit at the end of the cul de sac, in turn-key, move-in condition, and ready for immediate occupancy. Newly painted throughout. All new bathrooms, kitchen, hardwood floors, stairs carpeting, washer & dryer, window shades, closet systems. 3-floor townhouse with LR/DR combination, fireplace, and 2 decks to outside. 2 bedrooms with remodeled en-suite baths, deck off second BR. Upstairs laundry with new machines. Full pulldown attic. Lower level is fully finished, offering about 350 sf of extra living space, with lots of storage and AC/heating. Complex has a lovely pool and pool house. Conveniently located off the Post Rd in Darien, with easy access to shopping, major transportation, schools, parks, and amenities. This is a creme puff in one of Dariens most desirable, friendly, condominium complexes.
Post Road to Villager Pond, close to #850 Post Rd, across from BP gas station. #11 Norman Lane is in the back, at the very top end of the complex away from the main street. Condo is on the right hand side.
MLS #: 24095334
Style: Townhouse
Color: Grey
Total Rooms:
Bedrooms: 2
Bathrooms: 3
Acres: 0
Year Built: 1987 (Public Records)
New Construction: No/Resale
Home Warranty Offered:
Property Tax: $7,743
Zoning: DB2
Mil Rate:
Assessed Value: $527,100
Potential Short Sale:
Square Footage: Estimated HEATED Sq.Ft. above grade is 1306; below grade sq feet total is 350; total sq ft is 1656
| Appliances Incl.: | Electric Range,Range Hood,Refrigerator,Dishwasher,Washer,Dryer |
| Laundry Location & Info: | Upper Level Upper floor |
| Fireplaces: | 1 |
| Interior Features: | Auto Garage Door Opener,Cable - Available,Open Floor Plan |
| Basement Desc.: | Full,Heated,Storage,Fully Finished,Liveable Space |
| Exterior Siding: | Clapboard |
| Exterior Features: | Balcony,Deck,Gutters |
| Parking Spaces: | 1 |
| Garage/Parking Type: | Attached Garage,Parking Lot,Driveway |
| Swimming Pool: | 1 |
| Waterfront Feat.: | Water Community |
| Lot Description: | On Cul-De-Sac |
| Nearby Amenities: | Health Club,Library,Park,Playground/Tot Lot,Public Transportation |
| In Flood Zone: | 0 |
| Occupied: | Owner |
HOA Fee Amount 498
HOA Fee Frequency: Monthly
Association Amenities: Club House,Pool.
Association Fee Includes:
Hot Water System
Heat Type:
Fueled By: Baseboard,Zoned.
Cooling: Central Air
Fuel Tank Location:
Water Service: Public Water Connected
Sewage System: Public Sewer Connected
Elementary: Royle
Intermediate:
Middle: Middlesex
High School: Darien
Current List Price: $1,050,000
Original List Price: $1,050,000
DOM: 5
Listing Date: 6/11/2025
Last Updated: 6/17/2025 1:40:59 AM
List Agent Name: Ingrid Hess
List Office Name: Compass Connecticut, LLC
