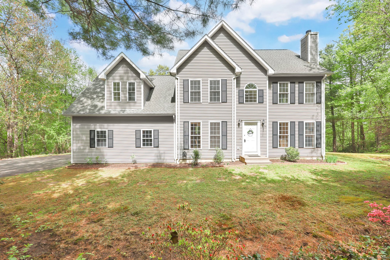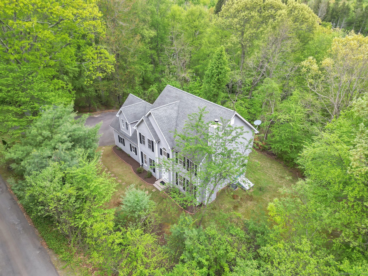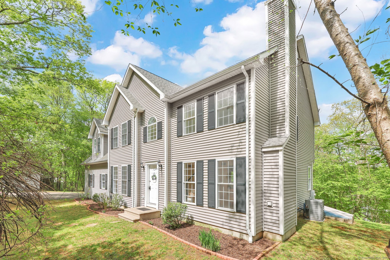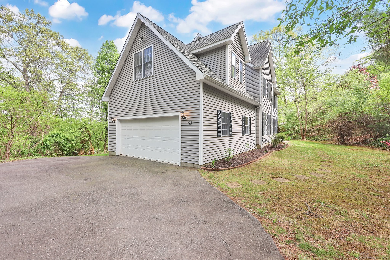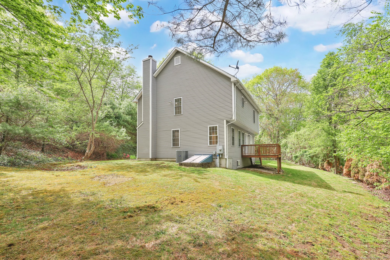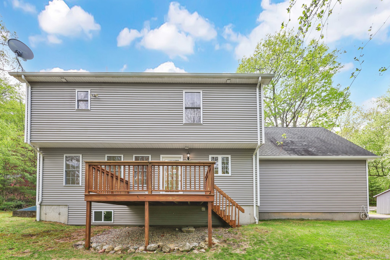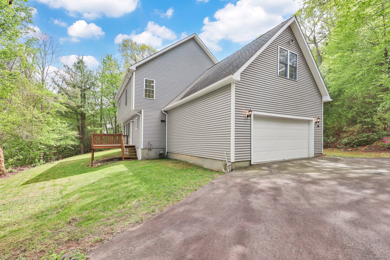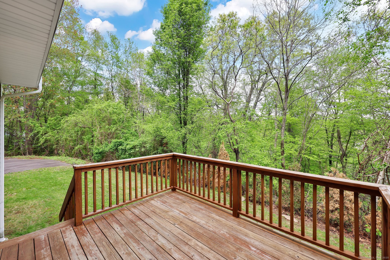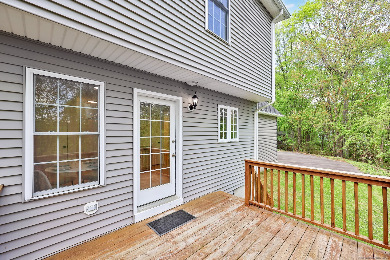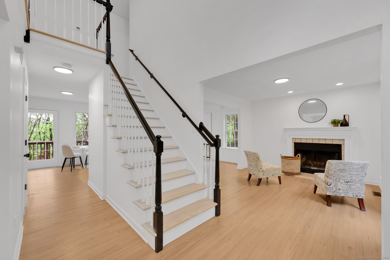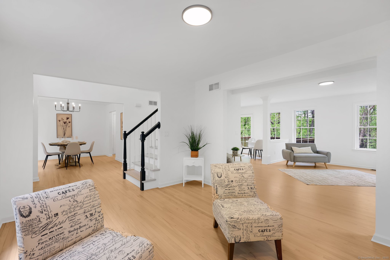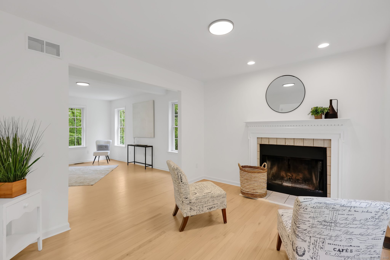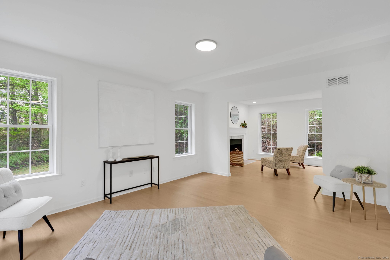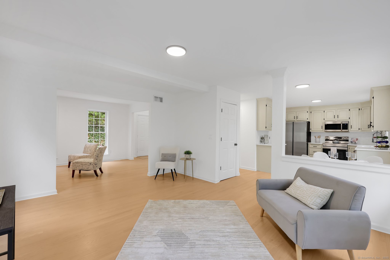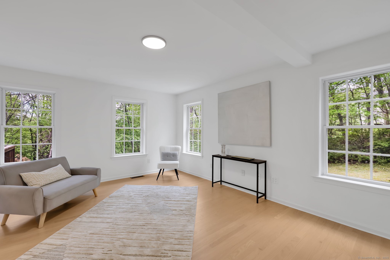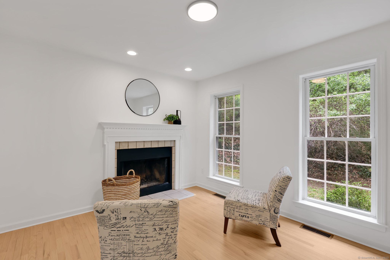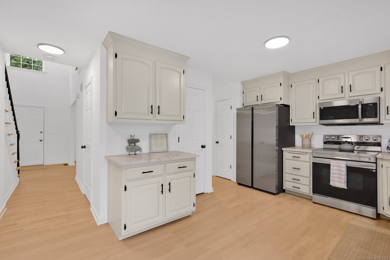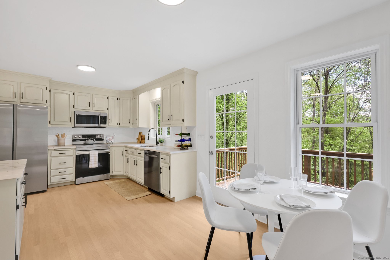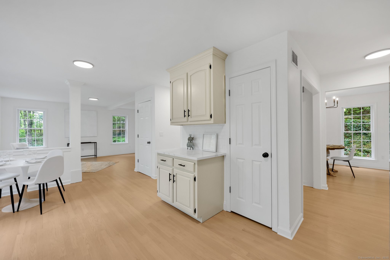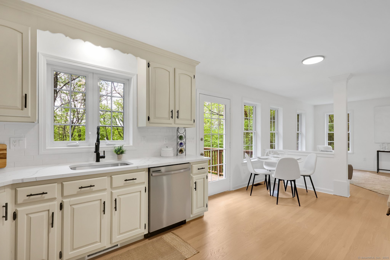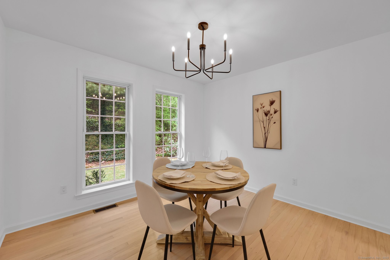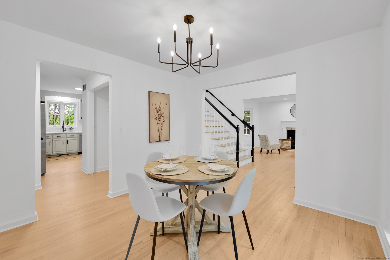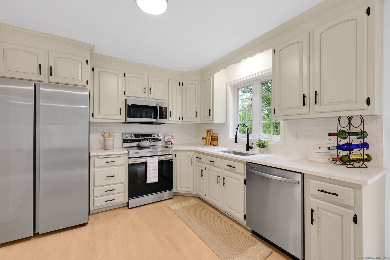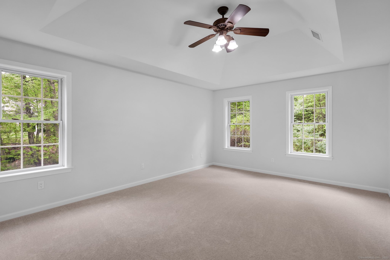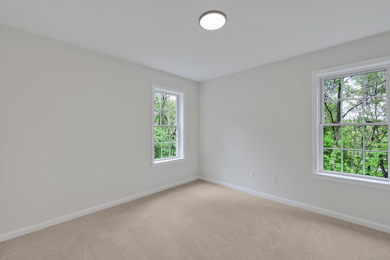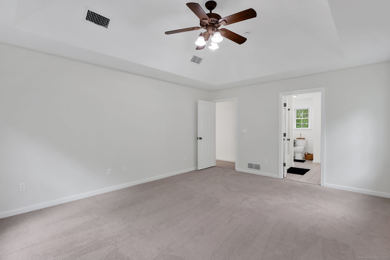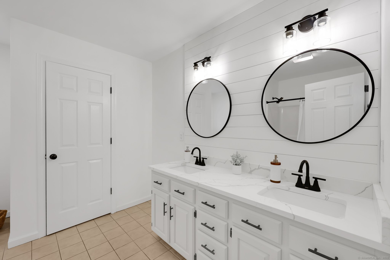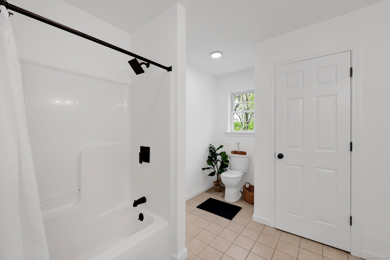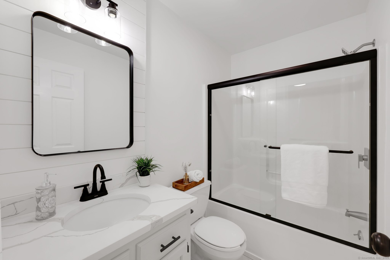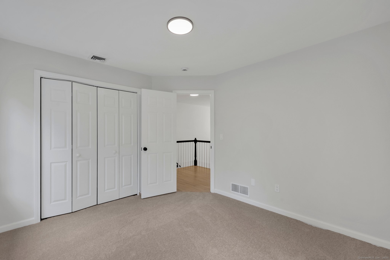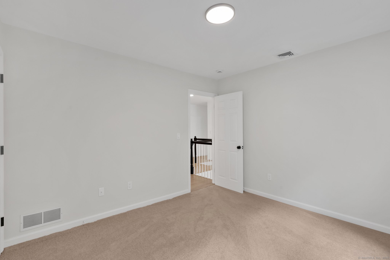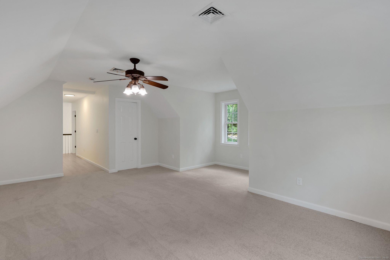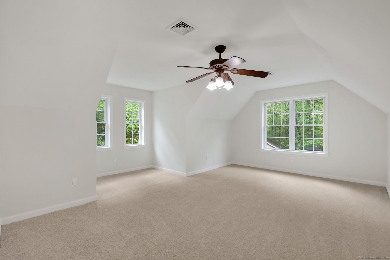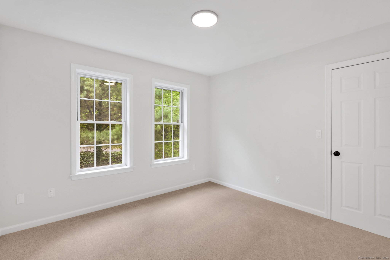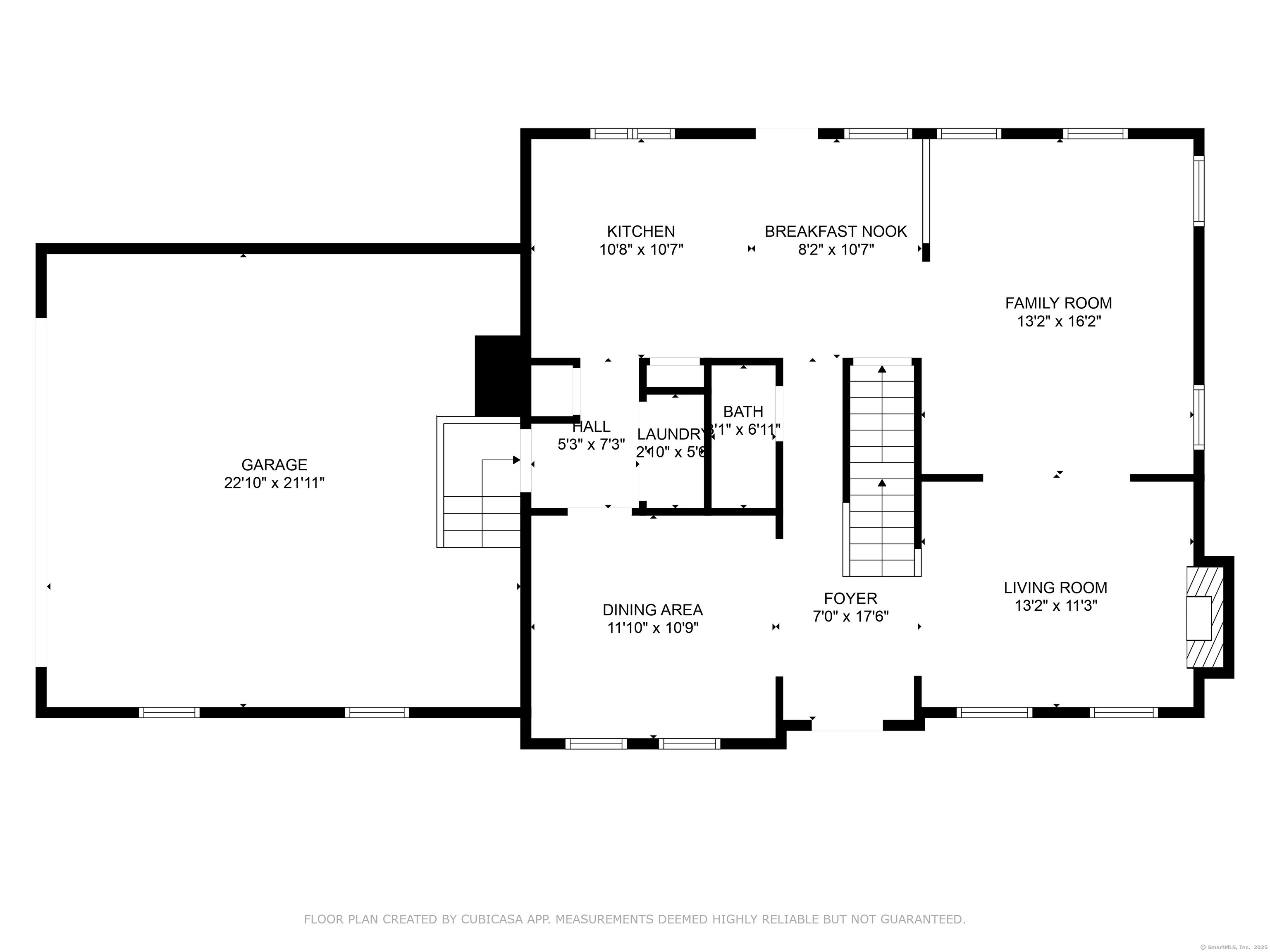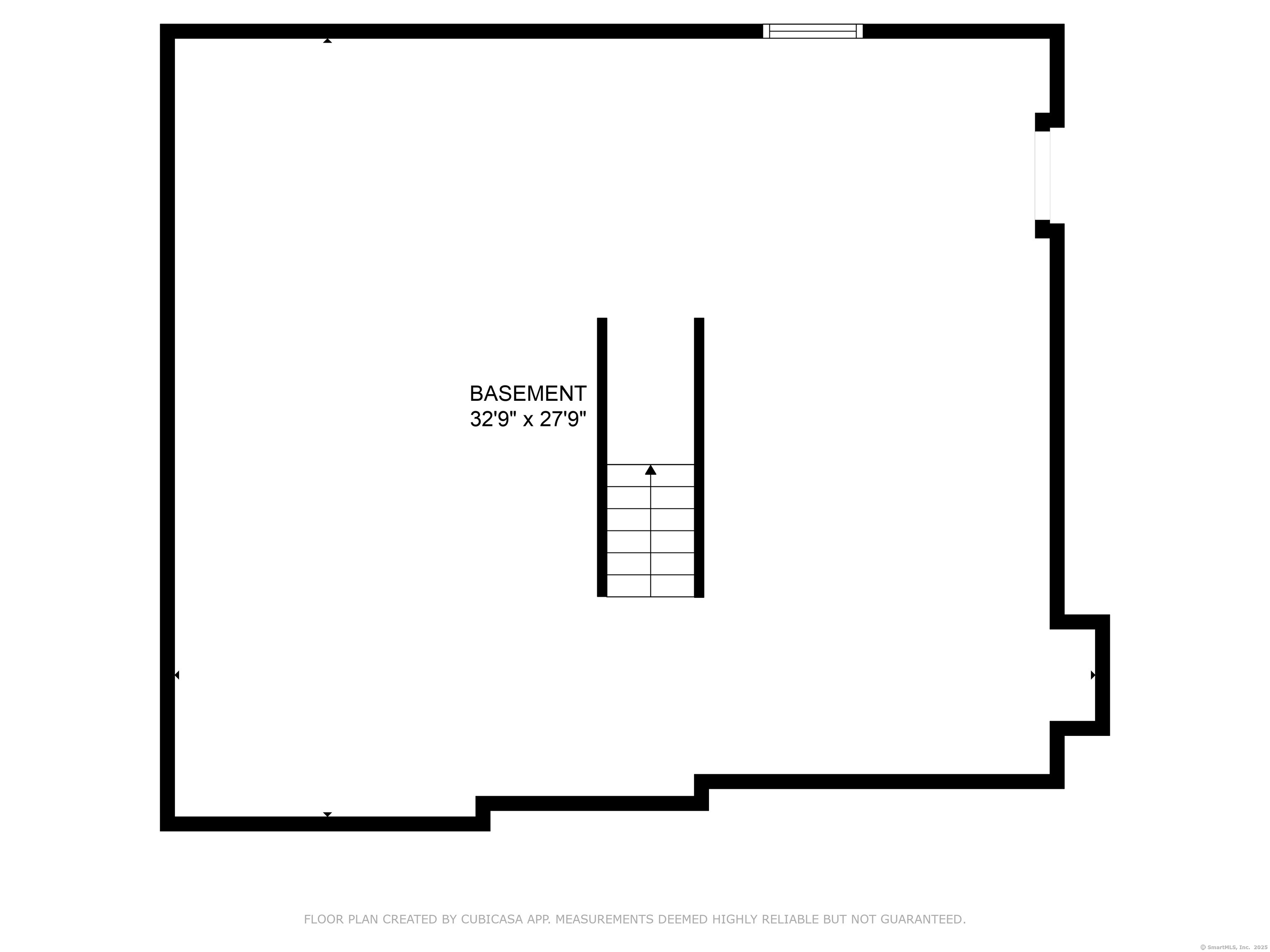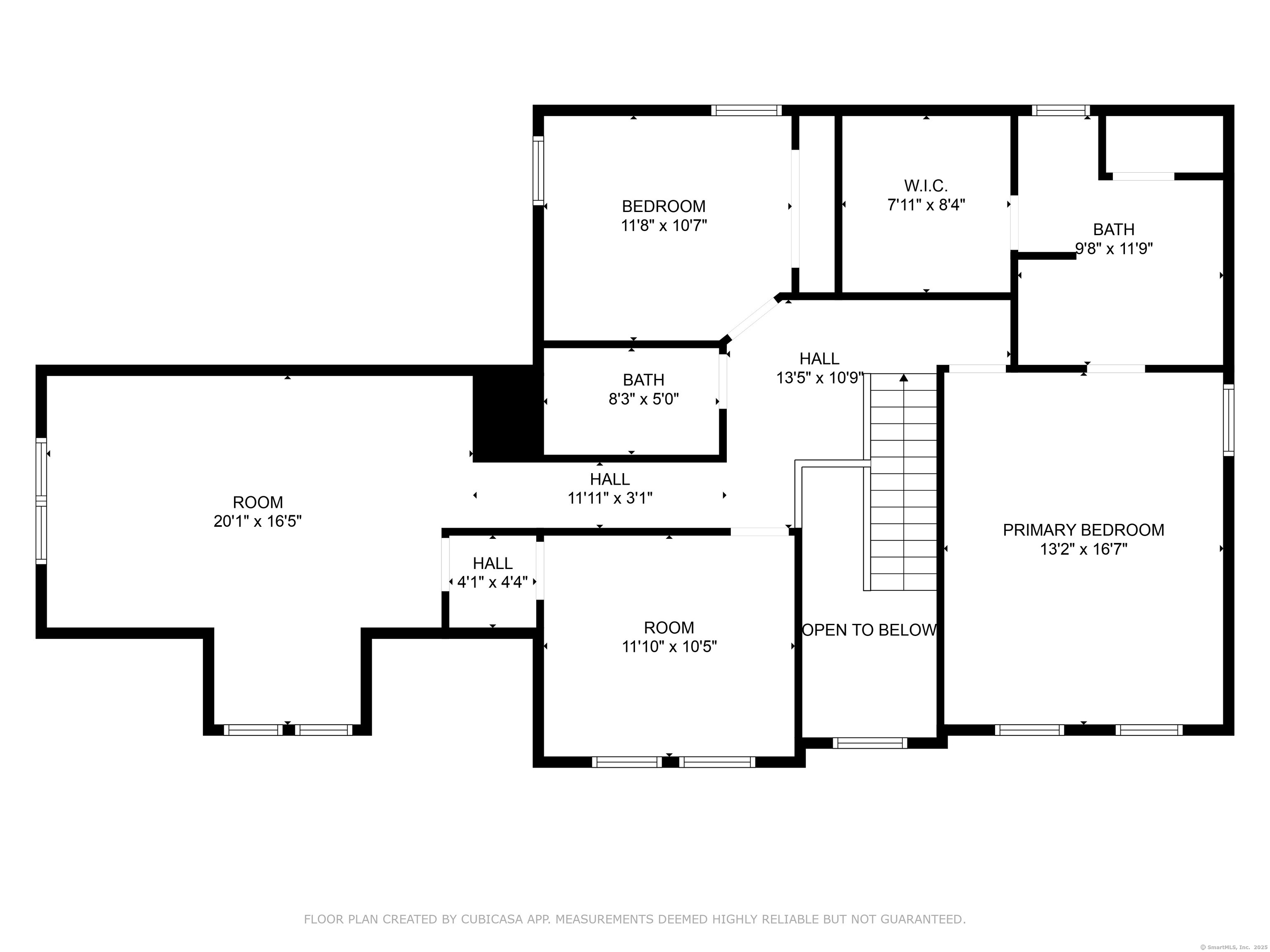More about this Property
If you are interested in more information or having a tour of this property with an experienced agent, please fill out this quick form and we will get back to you!
9A Alice Drive, Burlington CT 06013
Current Price: $649,900
 3 beds
3 beds  3 baths
3 baths  2299 sq. ft
2299 sq. ft
Last Update: 6/29/2025
Property Type: Single Family For Sale
Beautiful Gem in the heart of highly desirable neighborhood of Burlington! Nestled on almost 1.5 acres, this expansive colonial invites you to revel in the freedom and privacy of your own land, surrounded by trees and hills, all while benefiting from easy access to amenities and nearby cities. Step into a sunlit foyer, where luxurious finishes and hardwood flooring welcome you home. A warm living room, bathed in natural light, boasts gleaming hardwood, cozy fireplace, and tranquil views. Your generous kitchen features brand new appliances, granite counters, modern paint color combination and tile backsplash. A sunny dining area overlooks your back deck and lush yard, offering a seamless transition for al fresco entertaining. This Gem will not last! Dont miss out the opportunity to call this New England beauty your new Home!
Vineyard Rd to Belden Rd to Alice Dr.
MLS #: 24095327
Style: Colonial
Color: Gray
Total Rooms:
Bedrooms: 3
Bathrooms: 3
Acres: 1.47
Year Built: 2002 (Public Records)
New Construction: No/Resale
Home Warranty Offered:
Property Tax: $7,892
Zoning: R44
Mil Rate:
Assessed Value: $304,710
Potential Short Sale:
Square Footage: Estimated HEATED Sq.Ft. above grade is 2299; below grade sq feet total is ; total sq ft is 2299
| Appliances Incl.: | Electric Range,Microwave,Dishwasher |
| Fireplaces: | 1 |
| Home Automation: | Appliances,Thermostat(s) |
| Basement Desc.: | Partial,Unfinished,Partial With Hatchway |
| Exterior Siding: | Vinyl Siding |
| Exterior Features: | Shed,Porch,Patio |
| Foundation: | Concrete |
| Roof: | Asphalt Shingle |
| Parking Spaces: | 2 |
| Garage/Parking Type: | Attached Garage |
| Swimming Pool: | 0 |
| Waterfront Feat.: | Not Applicable |
| Lot Description: | Secluded,Lightly Wooded |
| Occupied: | Vacant |
Hot Water System
Heat Type:
Fueled By: Hot Air.
Cooling: Central Air
Fuel Tank Location: In Basement
Water Service: Private Well
Sewage System: Septic
Elementary: Per Board of Ed
Intermediate:
Middle:
High School: Per Board of Ed
Current List Price: $649,900
Original List Price: $649,900
DOM: 47
Listing Date: 5/13/2025
Last Updated: 5/13/2025 12:28:28 PM
List Agent Name: Derek Greene
List Office Name: Derek Greene
