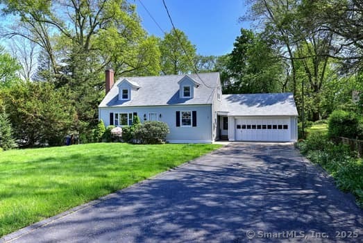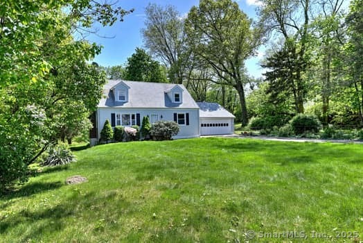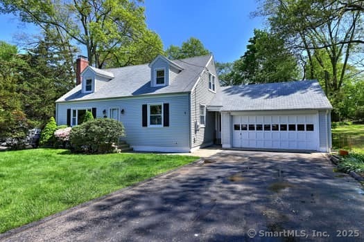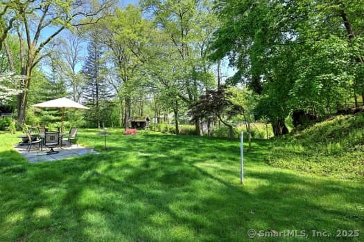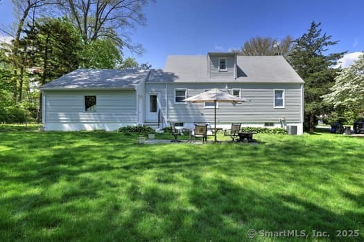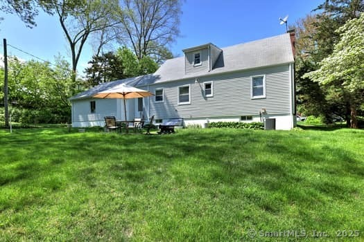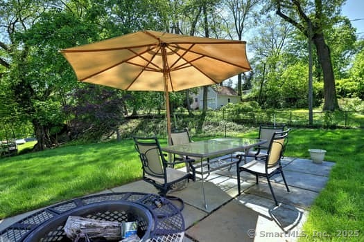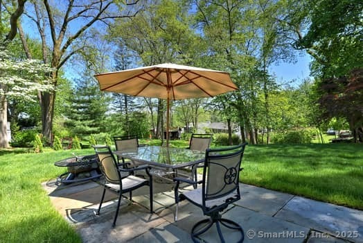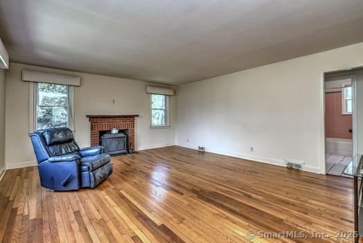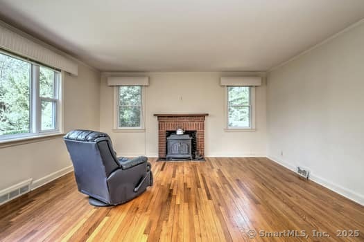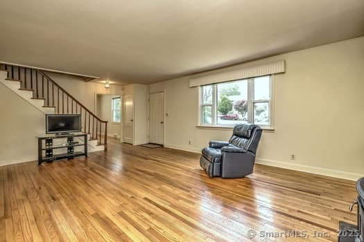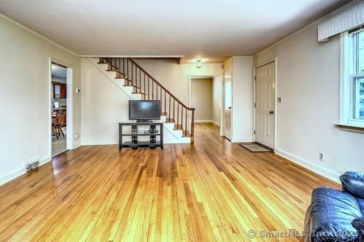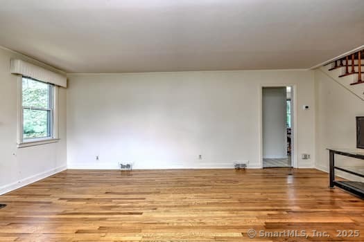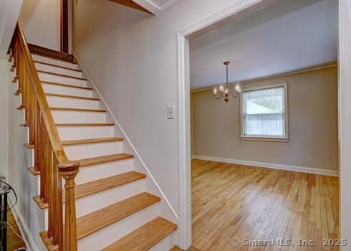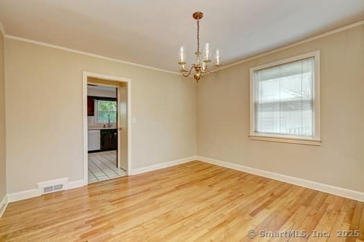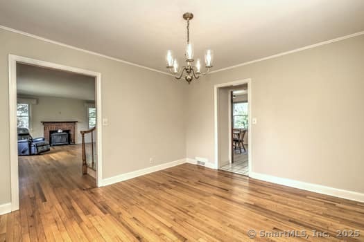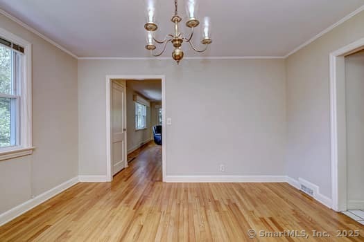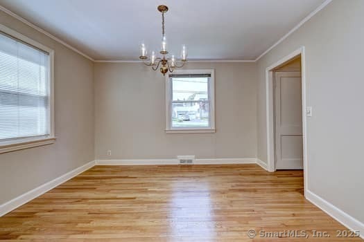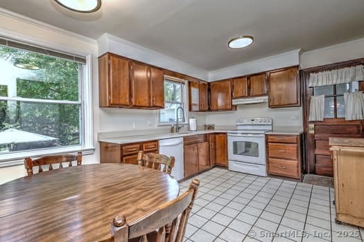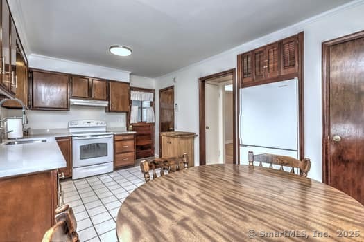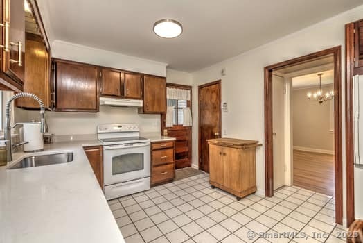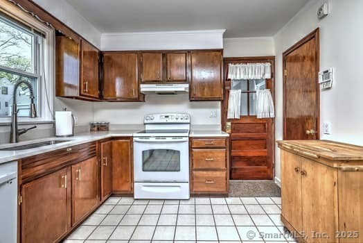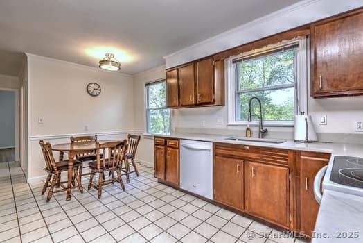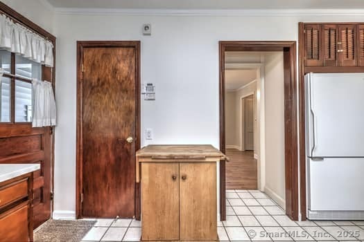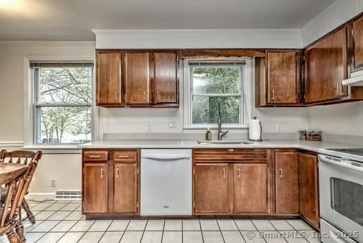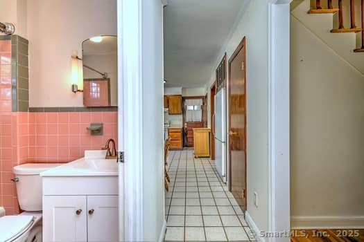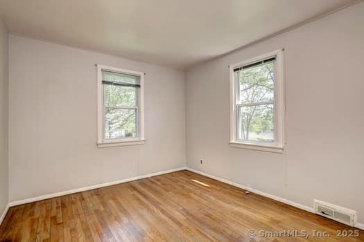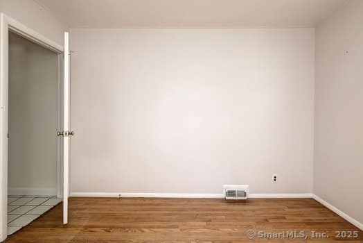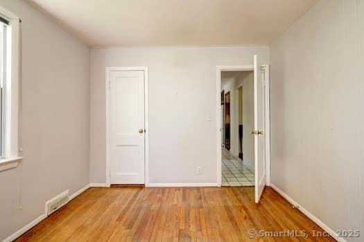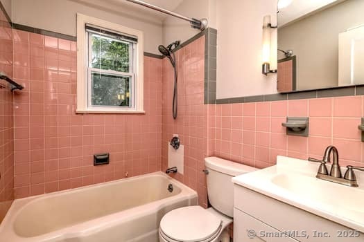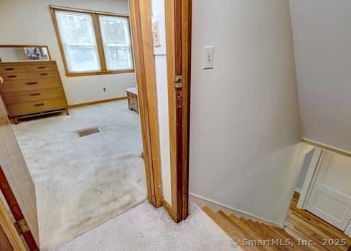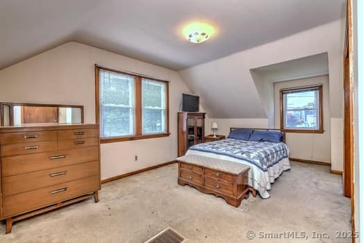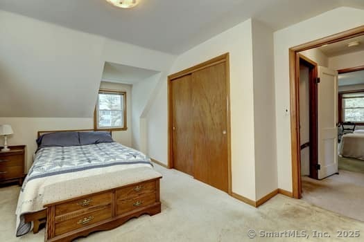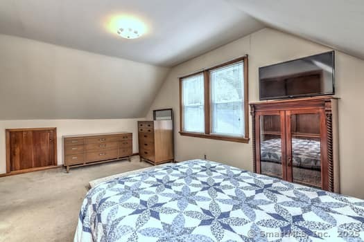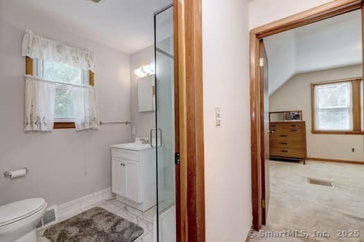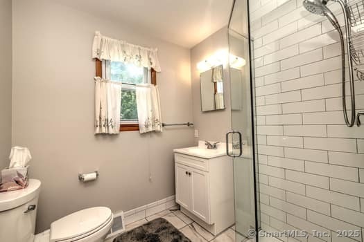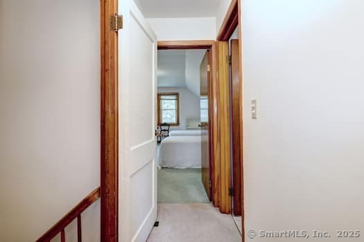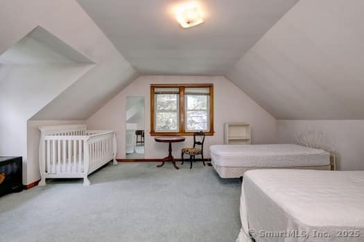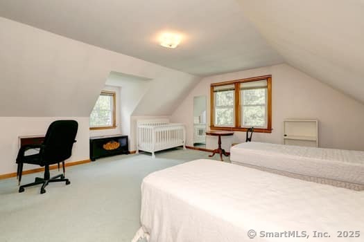More about this Property
If you are interested in more information or having a tour of this property with an experienced agent, please fill out this quick form and we will get back to you!
32 Lenox Avenue, Norwalk CT 06854
Current Price: $695,000
 3 beds
3 beds  2 baths
2 baths  1531 sq. ft
1531 sq. ft
Last Update: 6/26/2025
Property Type: Single Family For Sale
Must see to appreciate, This Very large Cape features a generously sized eat-in kitchen boasting new quartz counters. All appliances stay. The living room is very spacious with a wood burning fireplace. A Large dining room, all hardwood floors. A nice home for events with loved ones or for entertaining. All the bedrooms are oversized. The upstairs has plush wall-to-wall carpet. Two full baths, the upper-level bath has been completely redone. Just a great home, situated on a spacious .34 acres. Level and well landscaped. Set back off the road for privacy. The long-paved driveway and an oversized two-car garage provide abundant parking. Plenty of storage space and ample closet space. A Full- partly finished basement and much more. located in a convenient area, easy access to all local highways, I95, Train Station, Bus lines, Schools, Shopping and nightlife. Just a great place to refer to as home.
post Rd to Scribner to flax hill to Highland to Lenox
MLS #: 24095325
Style: Cape Cod
Color: Nantucket Grey
Total Rooms:
Bedrooms: 3
Bathrooms: 2
Acres: 0.34
Year Built: 1947 (Public Records)
New Construction: No/Resale
Home Warranty Offered:
Property Tax: $8,922
Zoning: B
Mil Rate:
Assessed Value: $378,190
Potential Short Sale:
Square Footage: Estimated HEATED Sq.Ft. above grade is 1531; below grade sq feet total is ; total sq ft is 1531
| Appliances Incl.: | Electric Range,Refrigerator,Dishwasher |
| Laundry Location & Info: | Lower Level basement |
| Fireplaces: | 1 |
| Interior Features: | Auto Garage Door Opener |
| Basement Desc.: | Full,Heated,Sump Pump,Storage,Interior Access,Partially Finished,Concrete Floor |
| Exterior Siding: | Vinyl Siding |
| Exterior Features: | Gutters,Lighting,Patio |
| Foundation: | Block,Concrete |
| Roof: | Asphalt Shingle |
| Parking Spaces: | 2 |
| Driveway Type: | Private,Paved,Asphalt |
| Garage/Parking Type: | Attached Garage,Paved,Off Street Parking,Driveway |
| Swimming Pool: | 0 |
| Waterfront Feat.: | Not Applicable |
| Lot Description: | Fence - Partial,Fence - Chain Link,Level Lot |
| Nearby Amenities: | Commuter Bus,Golf Course,Library,Medical Facilities,Park,Playground/Tot Lot,Public Transportation,Tennis Courts |
| In Flood Zone: | 0 |
| Occupied: | Vacant |
Hot Water System
Heat Type:
Fueled By: Hot Air.
Cooling: Central Air
Fuel Tank Location: In Basement
Water Service: Public Water Connected
Sewage System: Public Sewer Connected
Elementary: Brookside
Intermediate: Per Board of Ed
Middle: Roton
High School: Brien McMahon
Current List Price: $695,000
Original List Price: $714,900
DOM: 45
Listing Date: 5/12/2025
Last Updated: 5/28/2025 5:07:08 PM
List Agent Name: Stacey Schwartz
List Office Name: Coldwell Banker Realty
