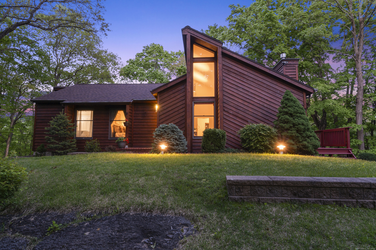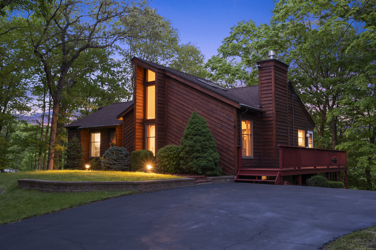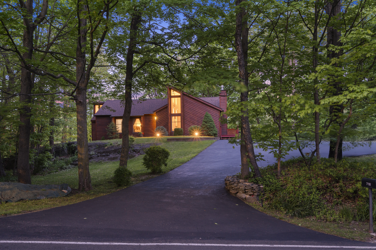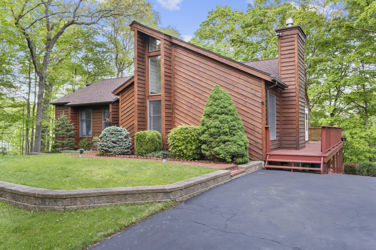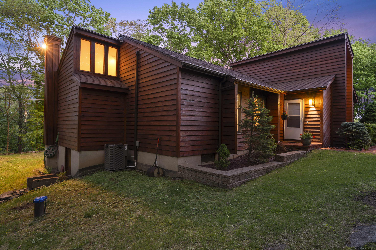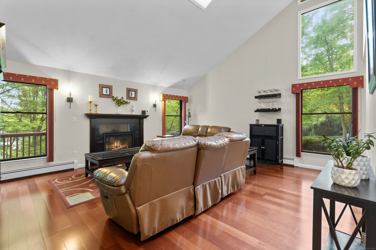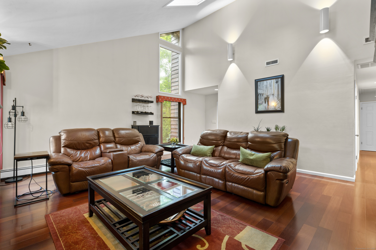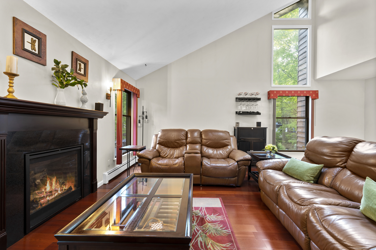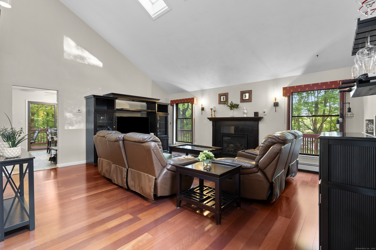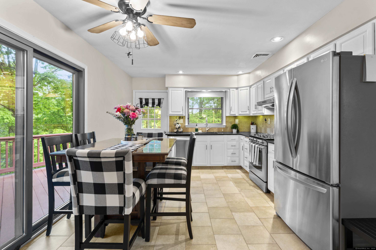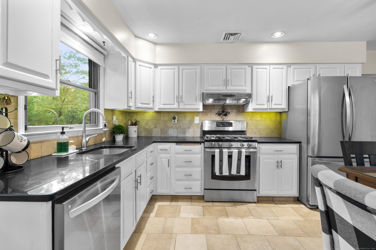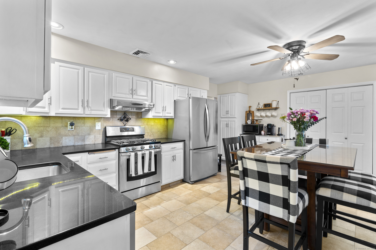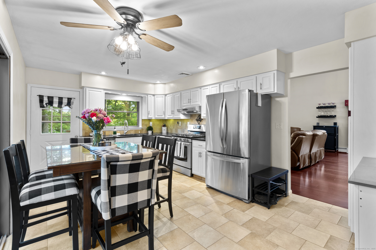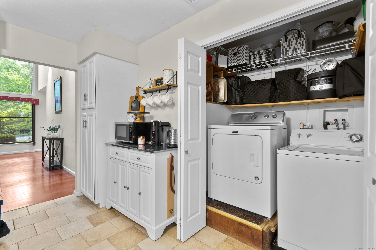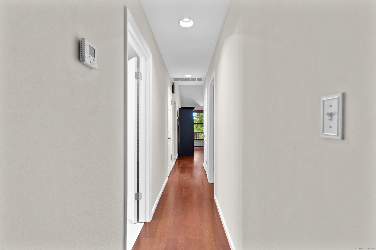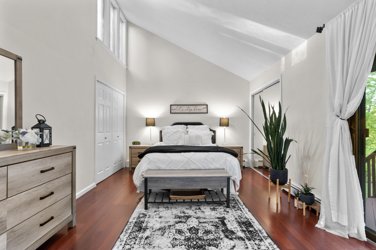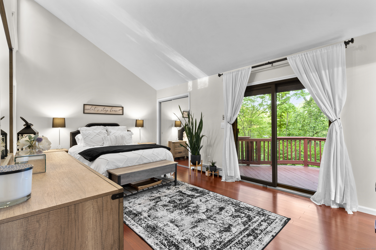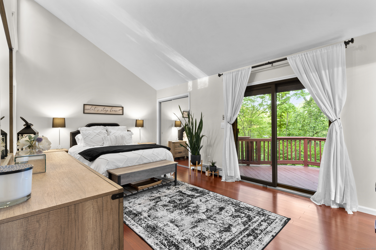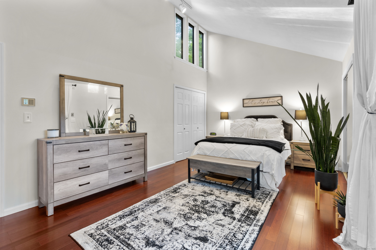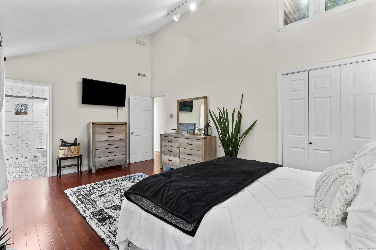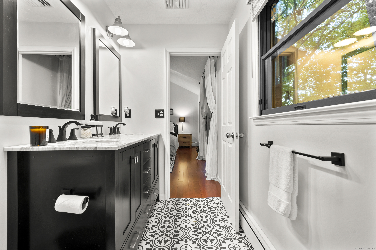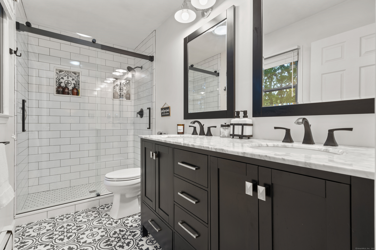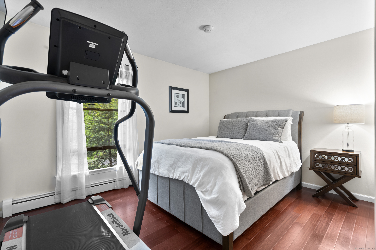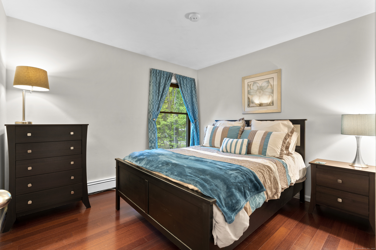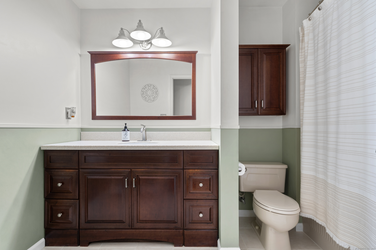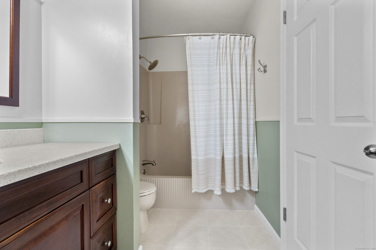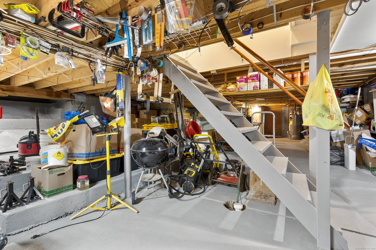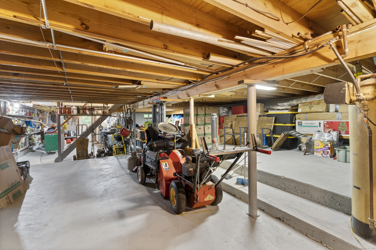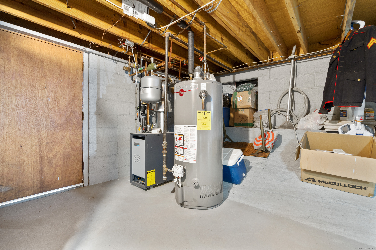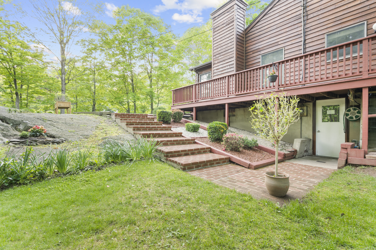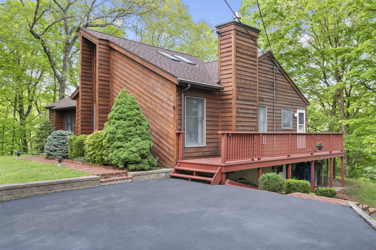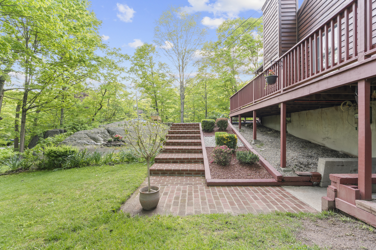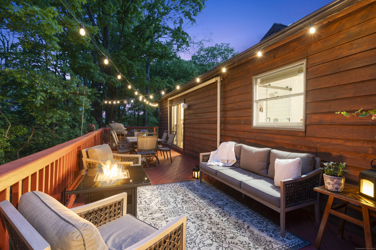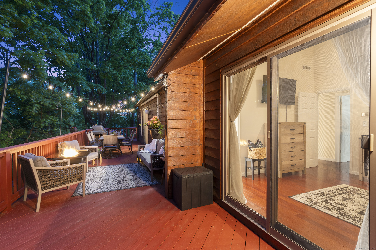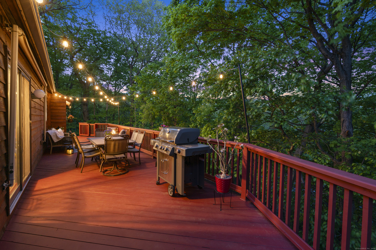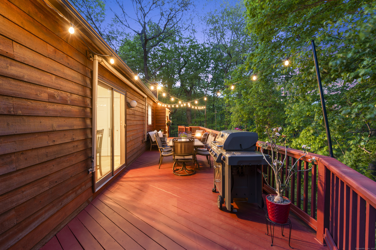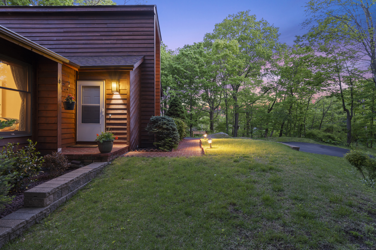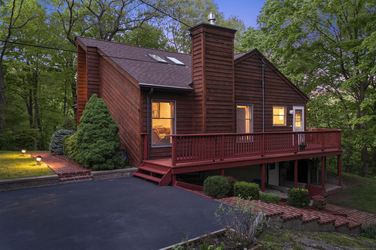More about this Property
If you are interested in more information or having a tour of this property with an experienced agent, please fill out this quick form and we will get back to you!
718 Long Hill Avenue, Shelton CT 06484
Current Price: $499,900
 3 beds
3 beds  2 baths
2 baths  1430 sq. ft
1430 sq. ft
Last Update: 6/24/2025
Property Type: Single Family For Sale
Modern Tranquility meets Timeless Design in Shelton Tucked away on a private 1 acre corner lot, this contemporary ranch offers a rare blend of comfort, style and modern convenience. Built In 1982 and beautifully updated throughout, this 3 bedroom, 2 full bath home is a true turnkey retreat- perfect for those who crave peace without sacrificing access to major routes. With 1,430 sq ft of thoughtfully designed living space, every inch of this home reflects pride of ownership and attention to detail. Recent upgrades include a brand new roof, skylights, boiler, central air system, well pump, engineered sewer system with public hookup for sewer already in place. Bask in the natural beauty that surrounds you on the expansive wraparound deck, complete with a sun setter retractable awning- perfect for relaxing afternoons or evening gatherings. This property also offers plenty of parking In the over sized driveway plus a walk up attic and large walk out basement- providing more than enough storage for all your needs. ---Highest and best offers by Tuesday 5/20 @7pm.
GPS
MLS #: 24095313
Style: Contemporary
Color: Brown
Total Rooms:
Bedrooms: 3
Bathrooms: 2
Acres: 1
Year Built: 1982 (Public Records)
New Construction: No/Resale
Home Warranty Offered:
Property Tax: $4,878
Zoning: R-1
Mil Rate:
Assessed Value: $254,310
Potential Short Sale:
Square Footage: Estimated HEATED Sq.Ft. above grade is 1430; below grade sq feet total is ; total sq ft is 1430
| Appliances Incl.: | Gas Range,Range Hood,Refrigerator,Dishwasher,Washer,Gas Dryer |
| Fireplaces: | 1 |
| Basement Desc.: | Full,Unfinished,Full With Walk-Out |
| Exterior Siding: | Cedar |
| Exterior Features: | Awnings,Wrap Around Deck,Stone Wall |
| Foundation: | Concrete |
| Roof: | Asphalt Shingle |
| Driveway Type: | Private,Paved |
| Garage/Parking Type: | None,Paved,Driveway |
| Swimming Pool: | 0 |
| Waterfront Feat.: | Not Applicable |
| Lot Description: | Corner Lot,Level Lot,Sloping Lot |
| Occupied: | Owner |
Hot Water System
Heat Type:
Fueled By: Baseboard.
Cooling: Central Air
Fuel Tank Location:
Water Service: Private Well
Sewage System: Public Sewer In Street,Septic
Elementary: Per Board of Ed
Intermediate:
Middle:
High School: Per Board of Ed
Current List Price: $499,900
Original List Price: $499,900
DOM: 40
Listing Date: 5/13/2025
Last Updated: 5/28/2025 8:19:37 PM
Expected Active Date: 5/15/2025
List Agent Name: Ignacio Navarro
List Office Name: Keller Williams Realty
