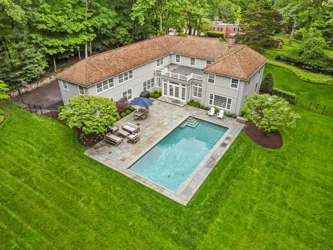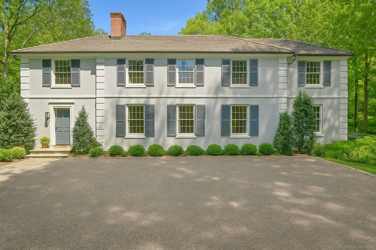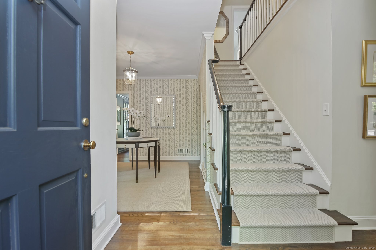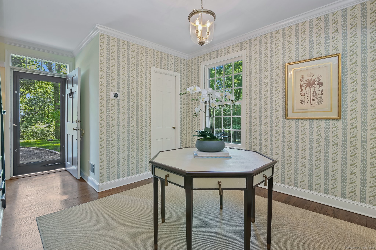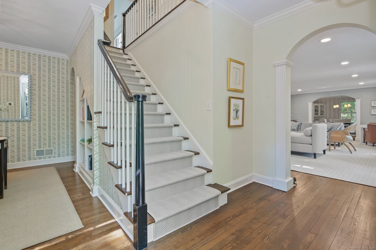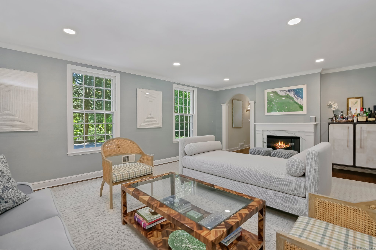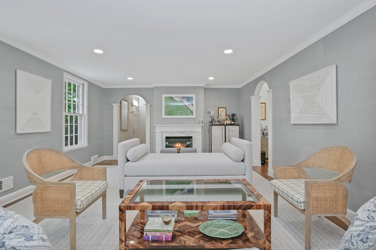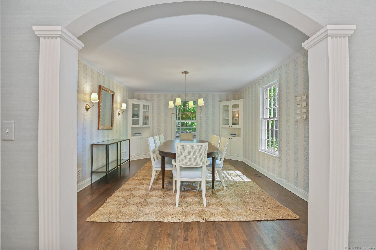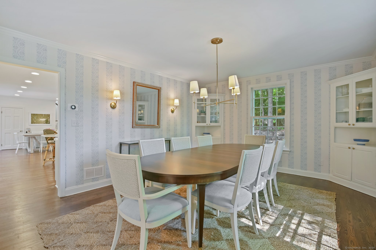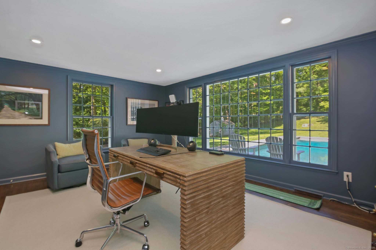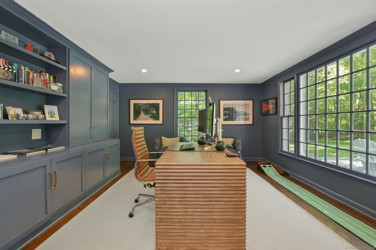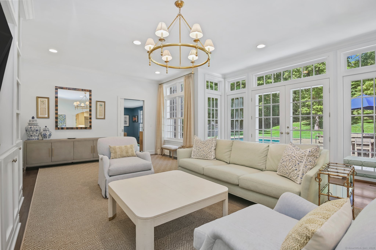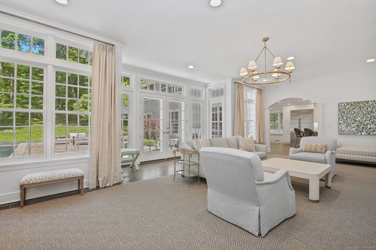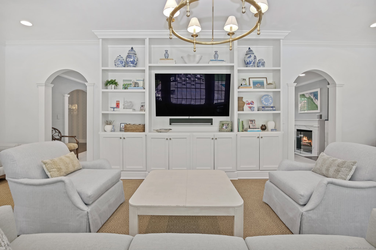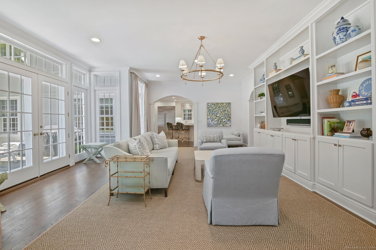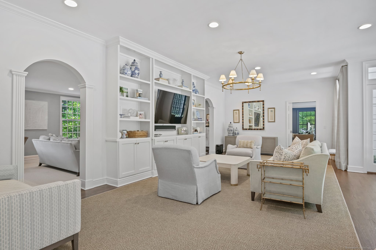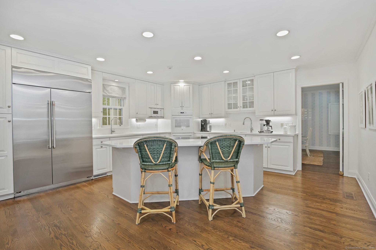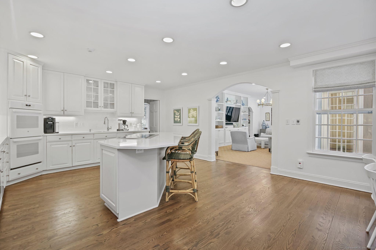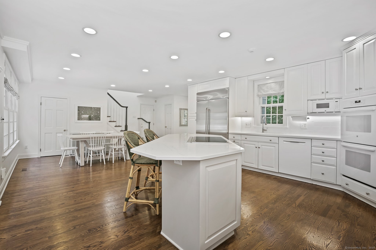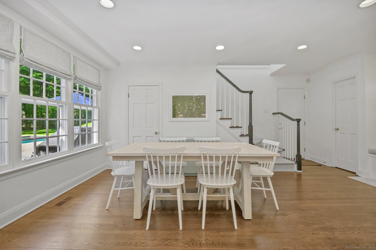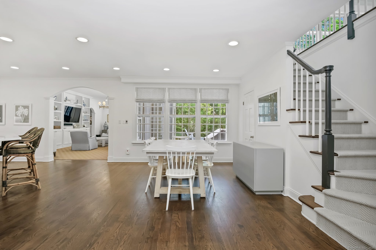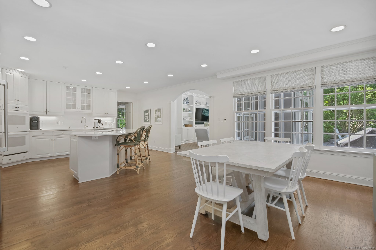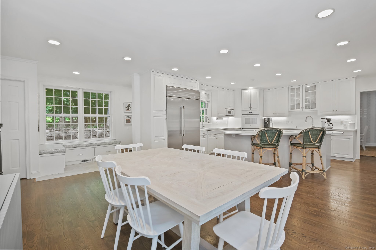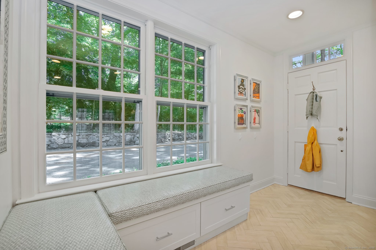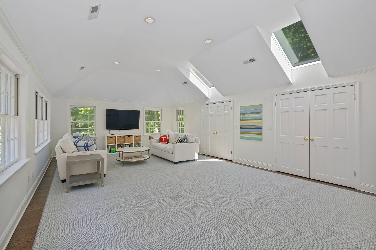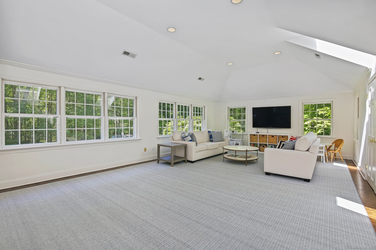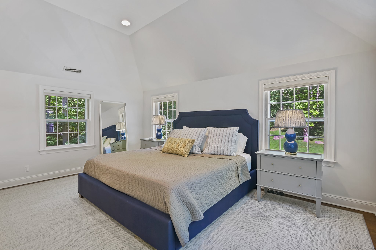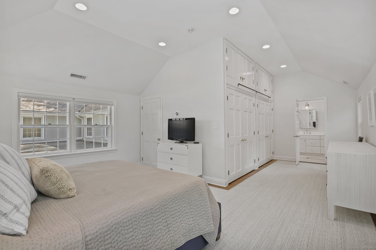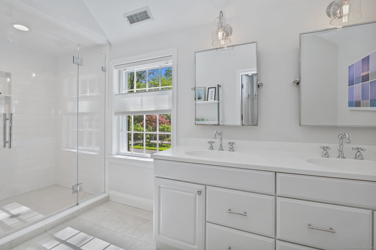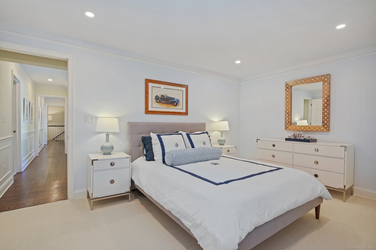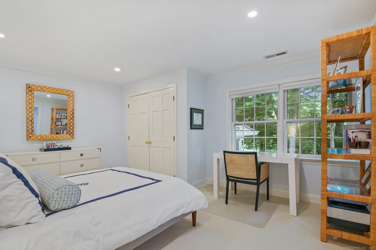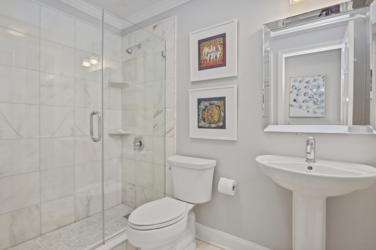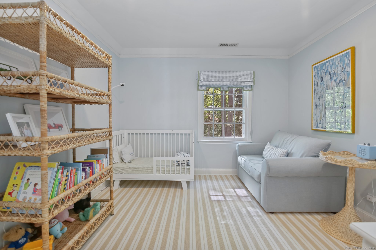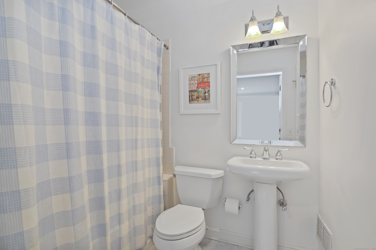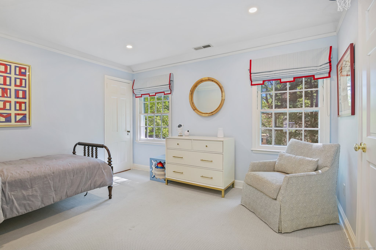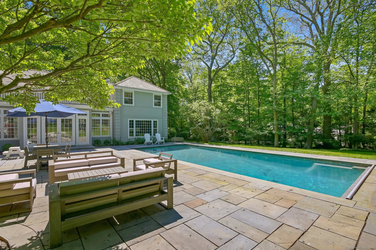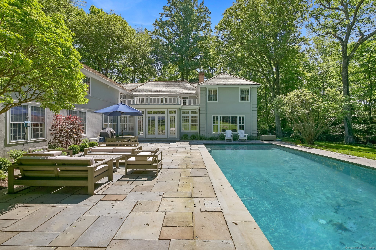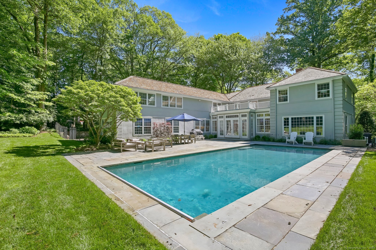More about this Property
If you are interested in more information or having a tour of this property with an experienced agent, please fill out this quick form and we will get back to you!
49 Dogwood Lane, New Canaan CT 06840
Current Price: $2,895,000
 4 beds
4 beds  5 baths
5 baths  4937 sq. ft
4937 sq. ft
Last Update: 6/23/2025
Property Type: Single Family For Sale
Welcome to 49 Dogwood Lane, a stunning French Provincial-style Colonial, gracefully tucked away just minutes from town. Originally built in 1937, this exceptional residence has been thoughtfully expanded, blending historic elegance with the refined comforts of modern living. The main level boasts soaring 9-foot ceilings and beautifully arched doorways, creating a sense of architectural harmony and understated grandeur. At the heart of the home, the sun-drenched family room is framed by a wall of west-facing windows, offering serene views and seamless access to the heated gunite pool, a generous stone terrace, and a private backyard surrounded by flowering trees and lush landscaping. Designed with both style and versatility in mind, the home features a chefs kitchen, a dramatic living room with fireplace, an intimate dining room, and a quiet office-perfectly suited for entertaining, relaxing, or working from home. Upstairs, discover three generous bedrooms in addition to a sumptuous primary suite, complete with a dressing area and updated bathroom. A bright and spacious great room with built-in storage completes the second floor, offering endless possibilities for recreation or additional living space. This timeless home offers a rare combination of privacy, character, and convenience-all in a premier location.
Wahackme to 49 Dogwood Lane (on right)
MLS #: 24095308
Style: Colonial
Color: gray
Total Rooms:
Bedrooms: 4
Bathrooms: 5
Acres: 1.41
Year Built: 1937 (Public Records)
New Construction: No/Resale
Home Warranty Offered:
Property Tax: $25,406
Zoning: 2AC
Mil Rate:
Assessed Value: $1,573,740
Potential Short Sale:
Square Footage: Estimated HEATED Sq.Ft. above grade is 4937; below grade sq feet total is ; total sq ft is 4937
| Appliances Incl.: | Electric Cooktop,Microwave,Range Hood,Refrigerator,Freezer,Dishwasher,Washer,Dryer |
| Laundry Location & Info: | Upper Level 2nd Floor with storage |
| Fireplaces: | 1 |
| Energy Features: | Generator |
| Interior Features: | Auto Garage Door Opener,Open Floor Plan,Security System |
| Energy Features: | Generator |
| Home Automation: | Security System,Thermostat(s) |
| Basement Desc.: | Partial |
| Exterior Siding: | Stucco |
| Exterior Features: | Shed,Gutters,Lighting,French Doors,Underground Sprinkler,Patio |
| Foundation: | Masonry |
| Roof: | Wood Shingle |
| Parking Spaces: | 2 |
| Garage/Parking Type: | Attached Garage |
| Swimming Pool: | 1 |
| Waterfront Feat.: | Not Applicable |
| Lot Description: | Lightly Wooded,On Cul-De-Sac,Professionally Landscaped,Open Lot |
| Nearby Amenities: | Health Club,Library,Medical Facilities,Paddle Tennis,Park,Public Pool,Tennis Courts |
| Occupied: | Owner |
Hot Water System
Heat Type:
Fueled By: Hot Air.
Cooling: Central Air
Fuel Tank Location: In Basement
Water Service: Public Water Connected
Sewage System: Septic
Elementary: West
Intermediate:
Middle: Saxe Middle
High School: New Canaan
Current List Price: $2,895,000
Original List Price: $2,895,000
DOM: 25
Listing Date: 5/27/2025
Last Updated: 5/29/2025 4:05:02 AM
Expected Active Date: 5/29/2025
List Agent Name: Libby Mattson
List Office Name: Houlihan Lawrence
