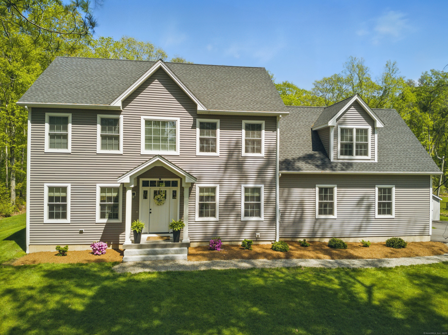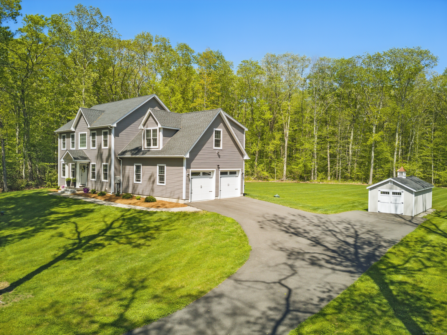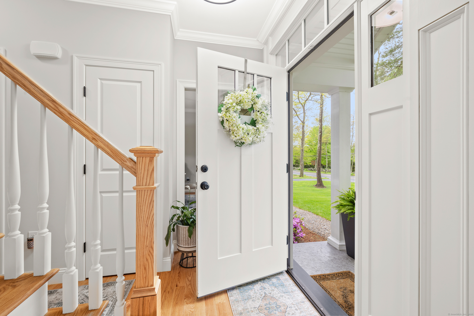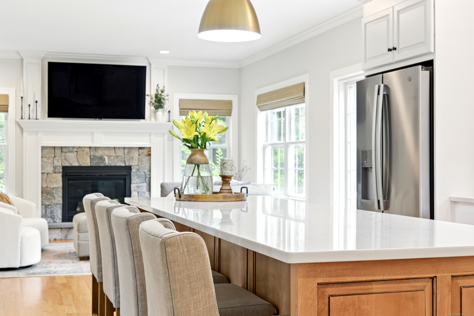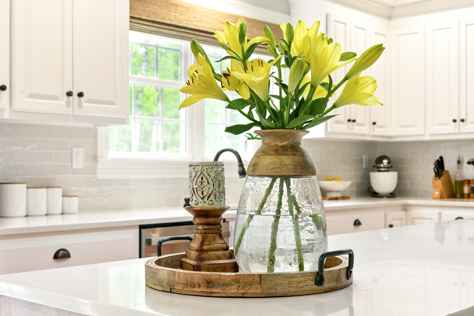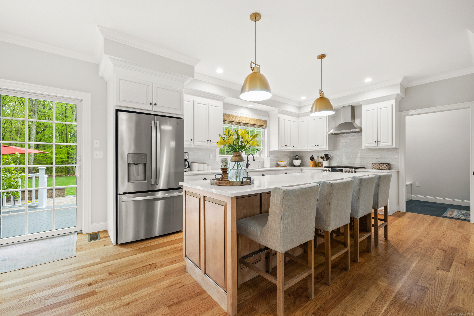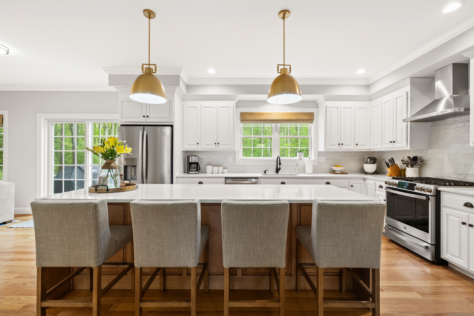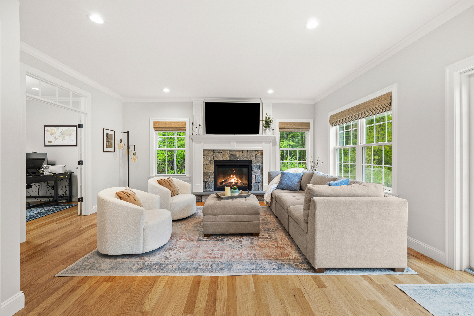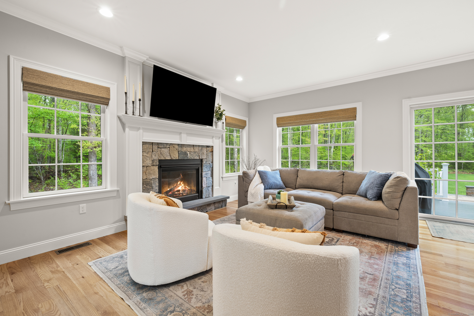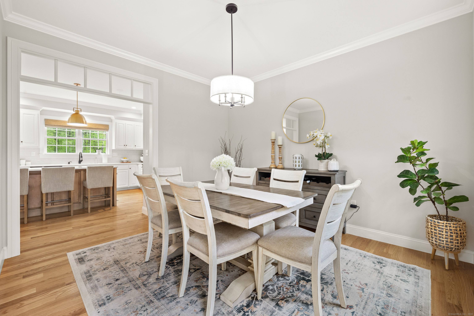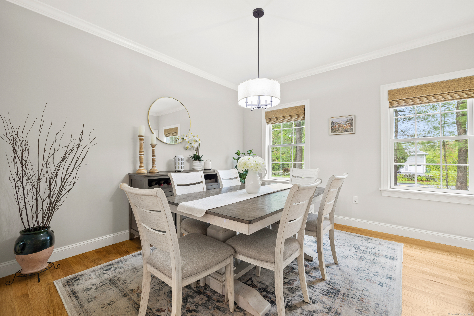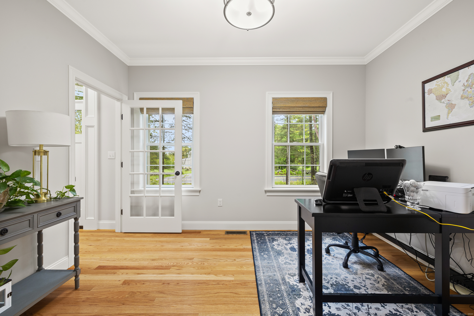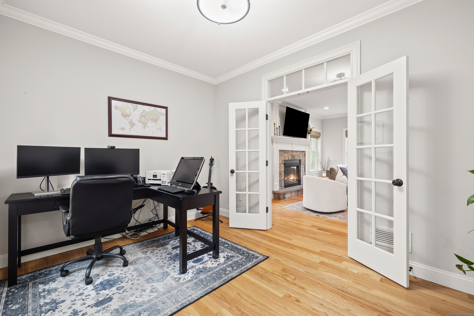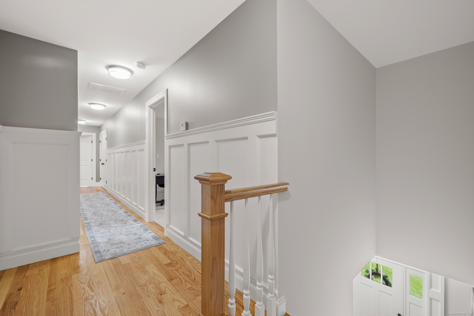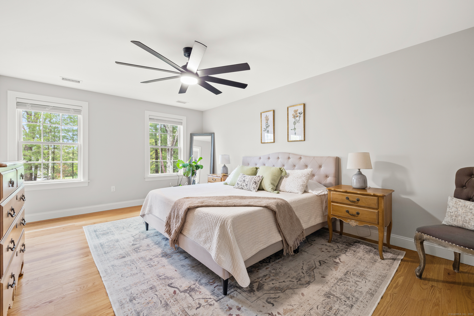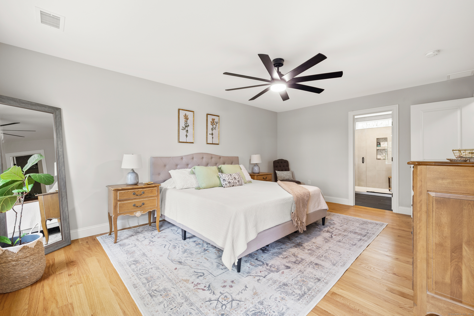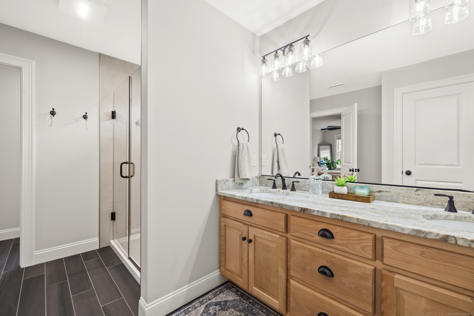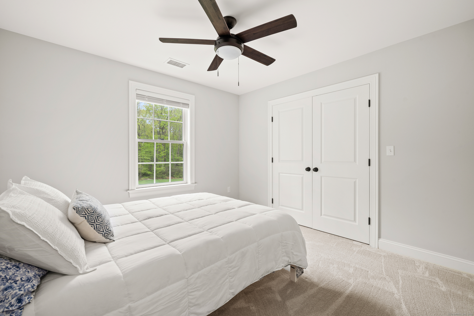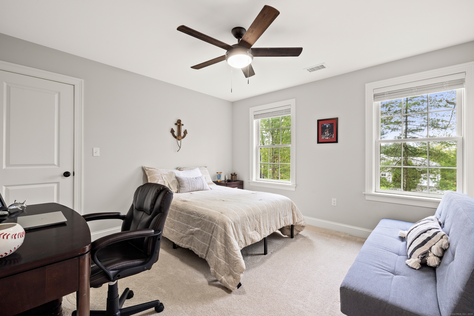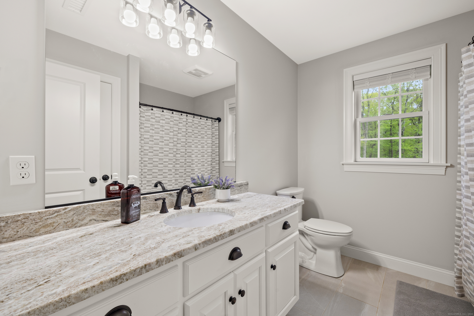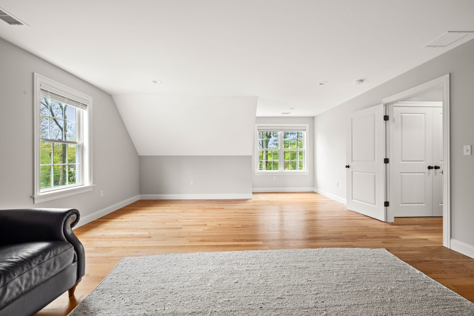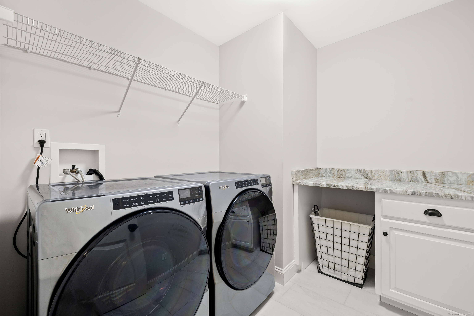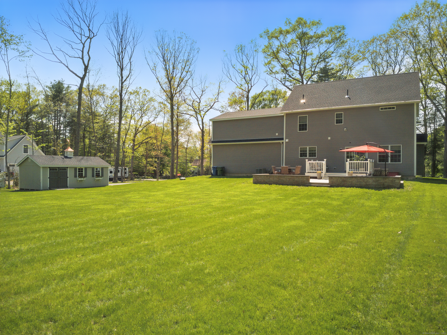More about this Property
If you are interested in more information or having a tour of this property with an experienced agent, please fill out this quick form and we will get back to you!
261 West Street, Hebron CT 06248
Current Price: $720,000
 4 beds
4 beds  3 baths
3 baths  2641 sq. ft
2641 sq. ft
Last Update: 6/26/2025
Property Type: Single Family For Sale
This spectacular, nearly new home-just steps from Blackledge Golf Course-has been meticulously maintained and thoughtfully upgraded, offering a rare blend of high-end builder craftsmanship and quality finishes throughout. Set on a large private lot that backs to conservation land, ensuring youll never have neighbors behind you. Inside, 9-foot ceilings and crown molding enhance the main level. A custom stone fireplace serves as a stunning focal point in the living room. The kitchen impresses with soft-close dovetail drawers, quartz countertops, a tile backsplash, a large island, and a spacious pantry. Anderson 30-year windows, an American Standard furnace, and a propane fireplace ensure year-round efficiency and comfort. Additional highlights include a formal dining room, first-floor office, upstairs laundry, a large bonus room, and custom window treatments on the main level. The professionally installed hydro-seeded lawn, paved driveway, and a 12 x 24 Kloter Farms shed with copper cupola add even more value. Out back, enjoy a newly built patio and a sprawling yard-perfect for entertaining or a future pool. This beautiful home is ready and waiting for you-move in and start enjoying all it has to offer! Dont miss out-schedule your private showing today!
Owner/Agent Related
GPS friendly
MLS #: 24095304
Style: Colonial
Color:
Total Rooms:
Bedrooms: 4
Bathrooms: 3
Acres: 1.01
Year Built: 2022 (Public Records)
New Construction: No/Resale
Home Warranty Offered:
Property Tax: $13,425
Zoning: residential
Mil Rate:
Assessed Value: $389,130
Potential Short Sale:
Square Footage: Estimated HEATED Sq.Ft. above grade is 2641; below grade sq feet total is ; total sq ft is 2641
| Appliances Incl.: | Gas Cooktop,Microwave,Range Hood,Refrigerator,Dishwasher,Washer,Electric Dryer |
| Laundry Location & Info: | Upper Level |
| Fireplaces: | 1 |
| Basement Desc.: | Full |
| Exterior Siding: | Vinyl Siding |
| Foundation: | Concrete |
| Roof: | Asphalt Shingle |
| Parking Spaces: | 2 |
| Garage/Parking Type: | Attached Garage |
| Swimming Pool: | 0 |
| Waterfront Feat.: | Not Applicable |
| Lot Description: | Level Lot |
| Nearby Amenities: | Golf Course,Putting Green |
| Occupied: | Owner |
Hot Water System
Heat Type:
Fueled By: Hot Air.
Cooling: Central Air
Fuel Tank Location: In Ground
Water Service: Private Well
Sewage System: Septic
Elementary: Gilead Hill
Intermediate:
Middle:
High School: RHAM
Current List Price: $720,000
Original List Price: $749,900
DOM: 41
Listing Date: 5/14/2025
Last Updated: 6/18/2025 11:26:52 PM
Expected Active Date: 5/16/2025
List Agent Name: Nektaria Hart
List Office Name: William Raveis Real Estate
