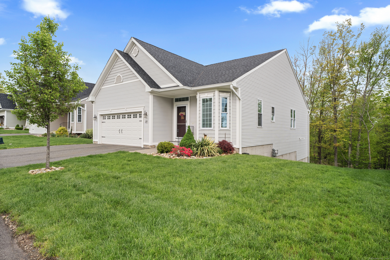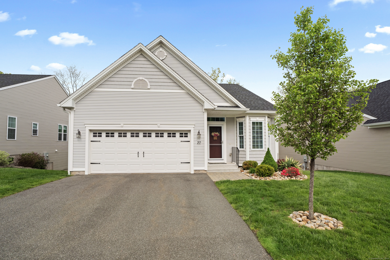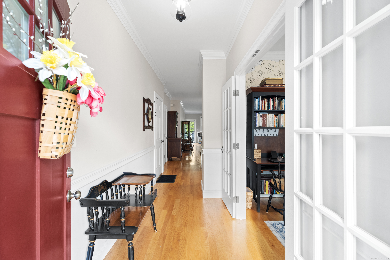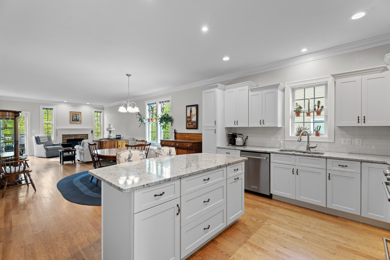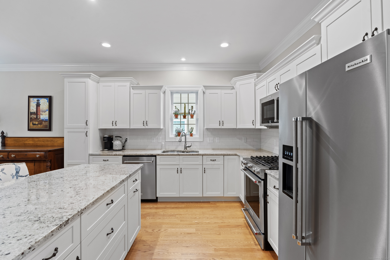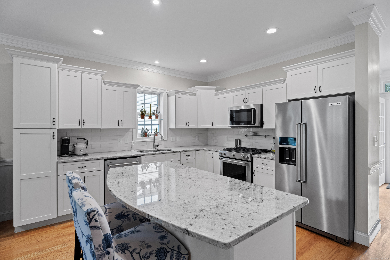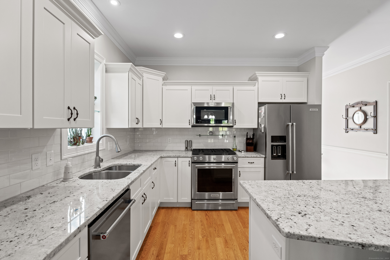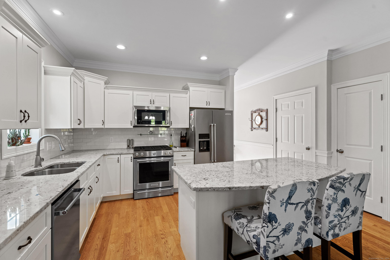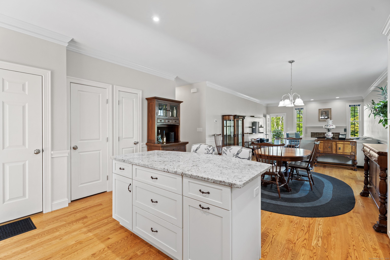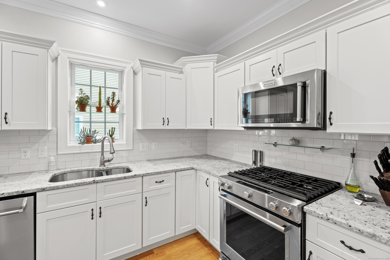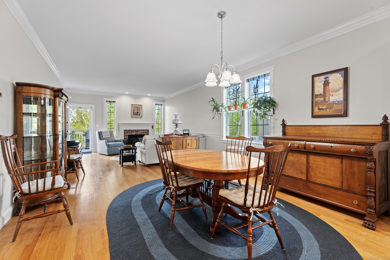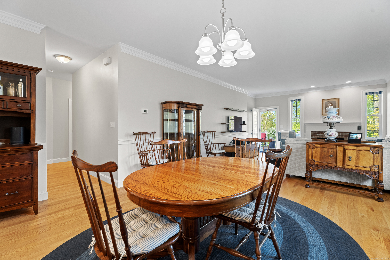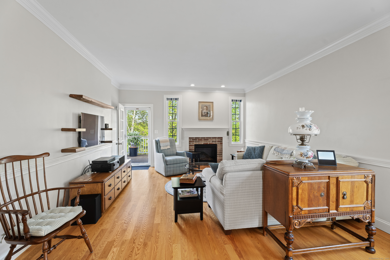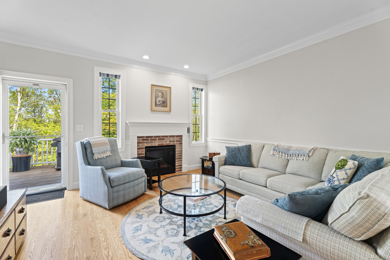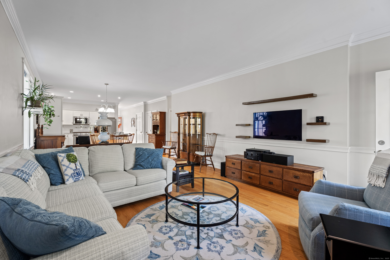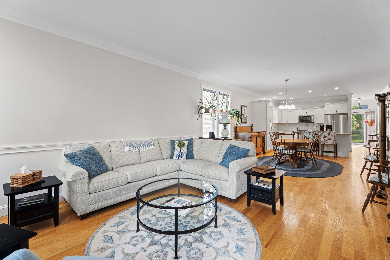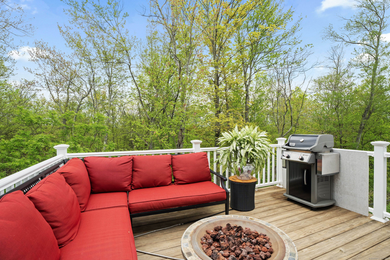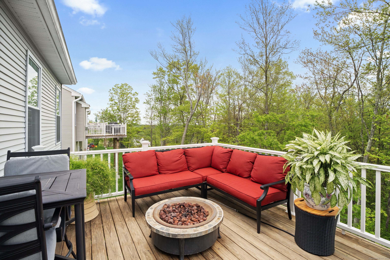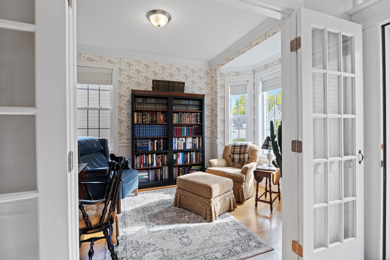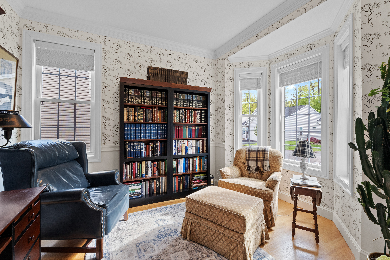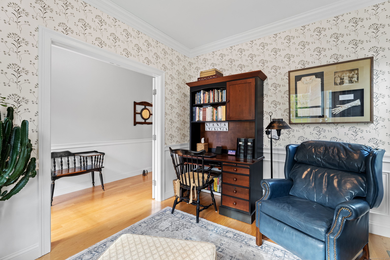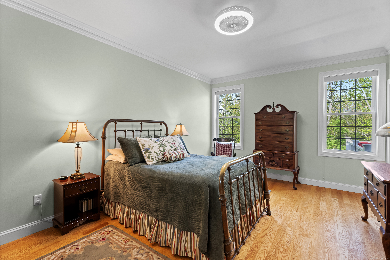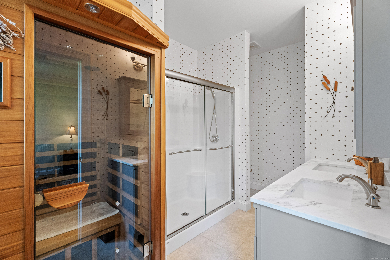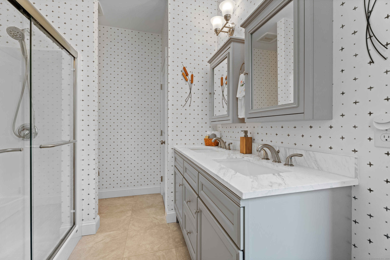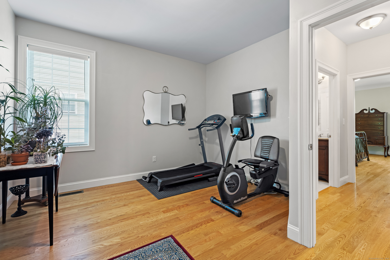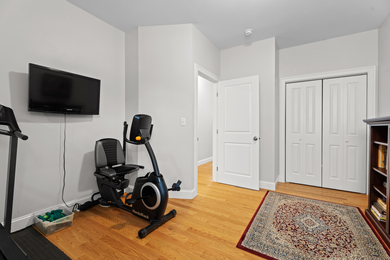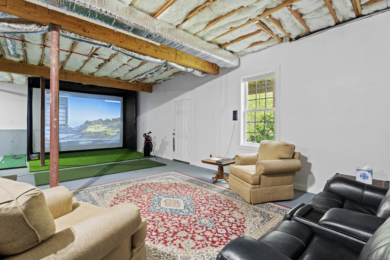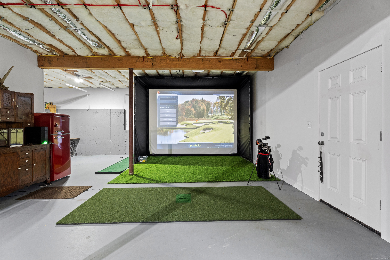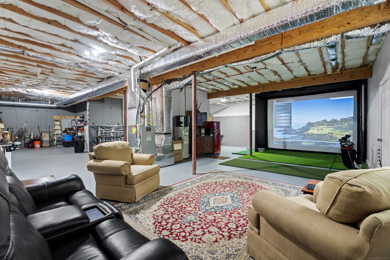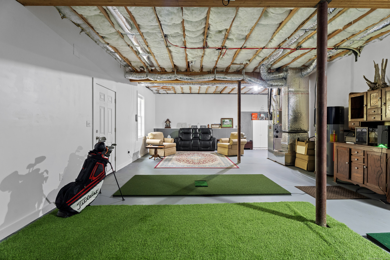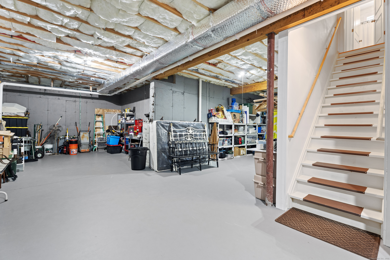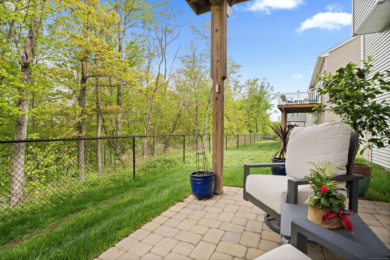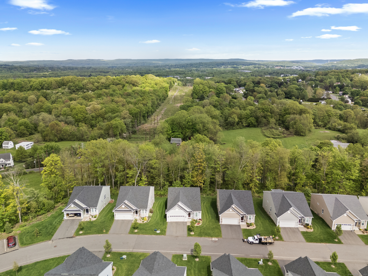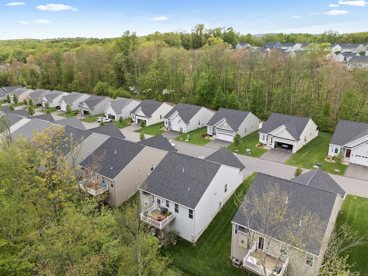More about this Property
If you are interested in more information or having a tour of this property with an experienced agent, please fill out this quick form and we will get back to you!
20 Webster Lane, Middletown CT 06457
Current Price: $550,000
 2 beds
2 beds  2 baths
2 baths  1548 sq. ft
1548 sq. ft
Last Update: 6/24/2025
Property Type: Condo/Co-Op For Sale
Welcome to your new home, why wait for new construction when this beautifully upgraded home is move-in ready, waiting for you! Located in a sought-after active adult community in the desirable Westfield area, this stunning home offers an ideal open floor plan w/hardwood floors throughout. The heart of the home is the spacious kitchen, featuring a 6-foot granite island, high-end stainless steel appliances (just a few years old), & plenty of space to entertain. The primary suite includes a custom walk-in closet system & an updated bathroom with tile flooring & a walk-in shower for added comfort. Additional highlights include a gas fireplace with updated fascia, central air and heat, and a convenient laundry area with a new stackable washer and dryer. Enjoy breathtaking views from your private deck off the living room, where you can listen to the birds sing as your home backs to tranquil natural woods from your private deck off the living room, or head downstairs to the expansive walk-out basement with full windows-a dream setup for golf enthusiasts (golf simulator negotiable) and a brand-new patio for relaxing or entertaining. A large two-car garage completes the package. Dont miss your chance to own this exceptional home-schedule your showing today! Also listed under MLS#24095287
Ridgewood Road to Webster Lane, house is up on the right
MLS #: 24095287
Style: Ranch
Color: White
Total Rooms:
Bedrooms: 2
Bathrooms: 2
Acres: 0
Year Built: 2020 (Public Records)
New Construction: No/Resale
Home Warranty Offered:
Property Tax: $10,088
Zoning: R-15
Mil Rate:
Assessed Value: $315,830
Potential Short Sale:
Square Footage: Estimated HEATED Sq.Ft. above grade is 1548; below grade sq feet total is ; total sq ft is 1548
| Appliances Incl.: | Oven/Range,Microwave,Refrigerator,Dishwasher,Disposal |
| Laundry Location & Info: | Main Level Closet |
| Fireplaces: | 1 |
| Energy Features: | Thermopane Windows |
| Interior Features: | Auto Garage Door Opener,Cable - Available,Open Floor Plan |
| Energy Features: | Thermopane Windows |
| Basement Desc.: | Full,Full With Walk-Out |
| Exterior Siding: | Vinyl Siding |
| Exterior Features: | Underground Utilities,Deck,Gutters,Patio |
| Parking Spaces: | 2 |
| Garage/Parking Type: | Attached Garage |
| Swimming Pool: | 0 |
| Waterfront Feat.: | Not Applicable |
| Lot Description: | Lightly Wooded |
| Occupied: | Owner |
HOA Fee Amount 350
HOA Fee Frequency: Monthly
Association Amenities: .
Association Fee Includes:
Hot Water System
Heat Type:
Fueled By: Hot Air.
Cooling: Central Air
Fuel Tank Location:
Water Service: Public Water Connected
Sewage System: Public Sewer Connected
Elementary: Per Board of Ed
Intermediate:
Middle:
High School: Middletown
Current List Price: $550,000
Original List Price: $600,000
DOM: 39
Listing Date: 5/12/2025
Last Updated: 5/29/2025 11:34:17 AM
Expected Active Date: 5/16/2025
List Agent Name: Brittany Ohara
List Office Name: William Raveis Real Estate
