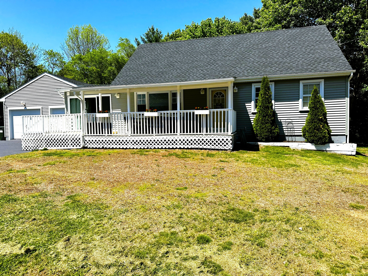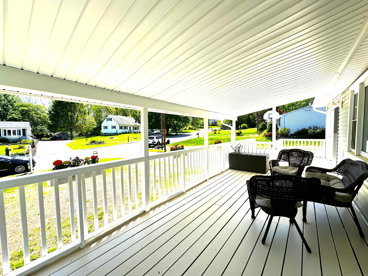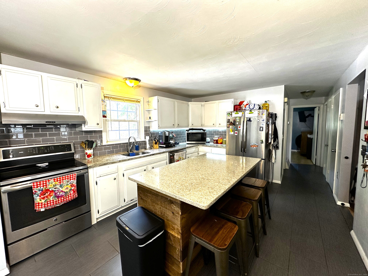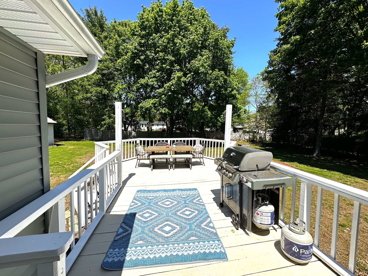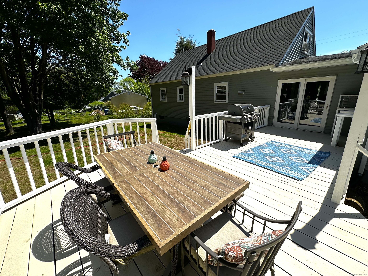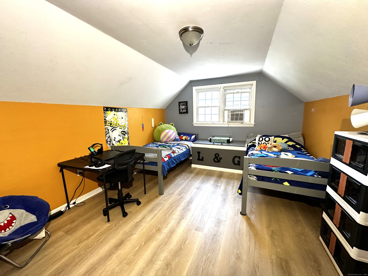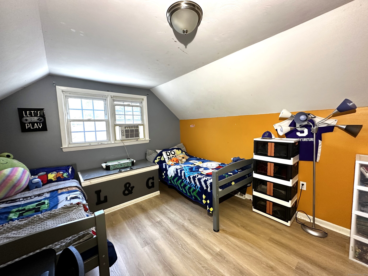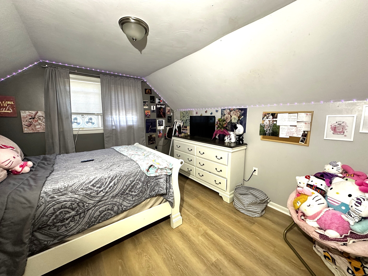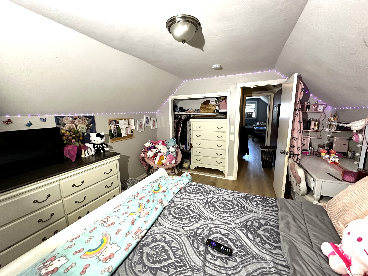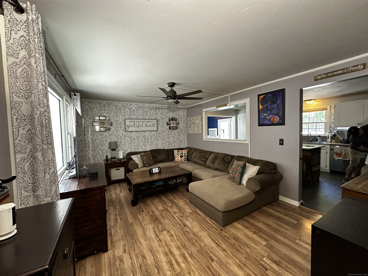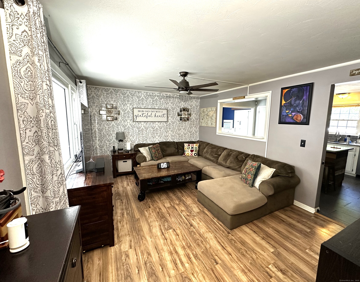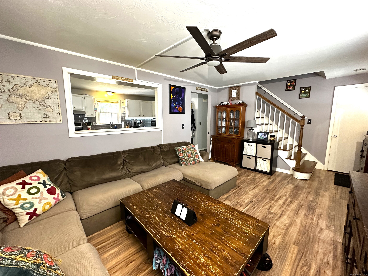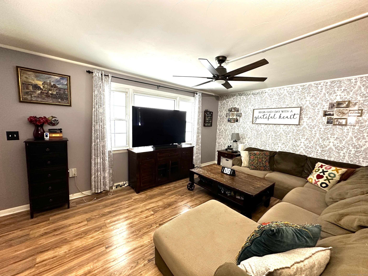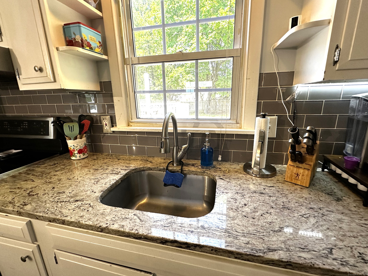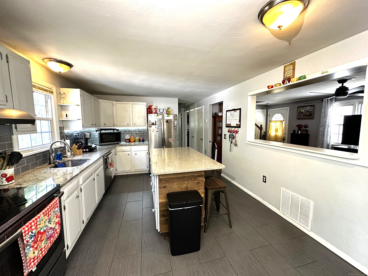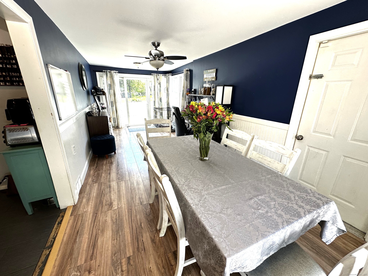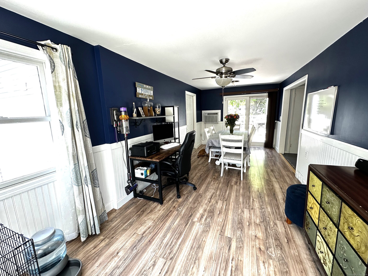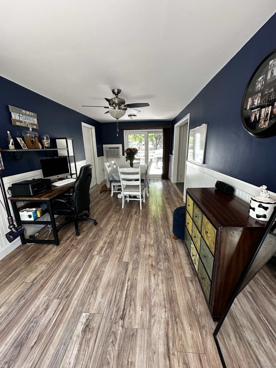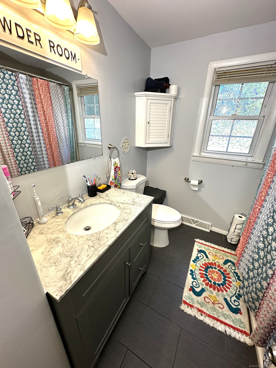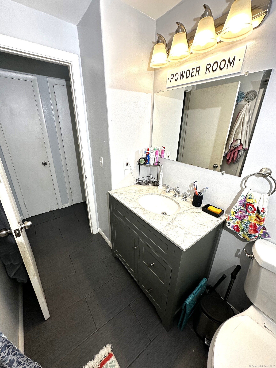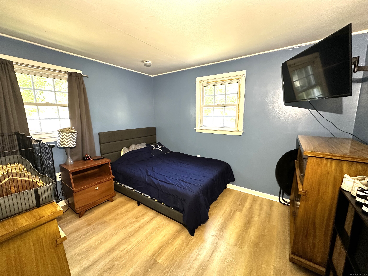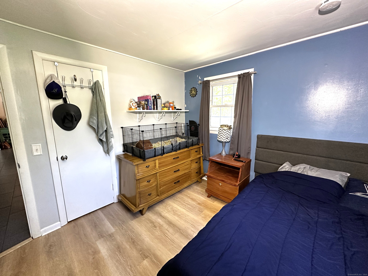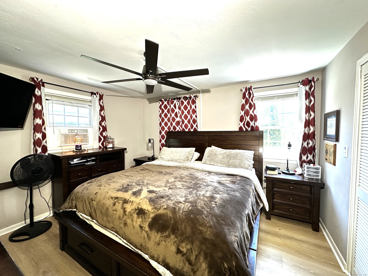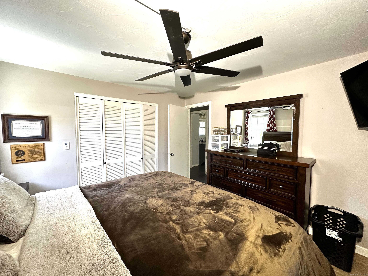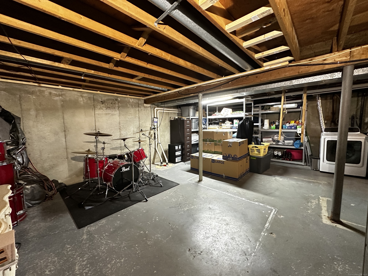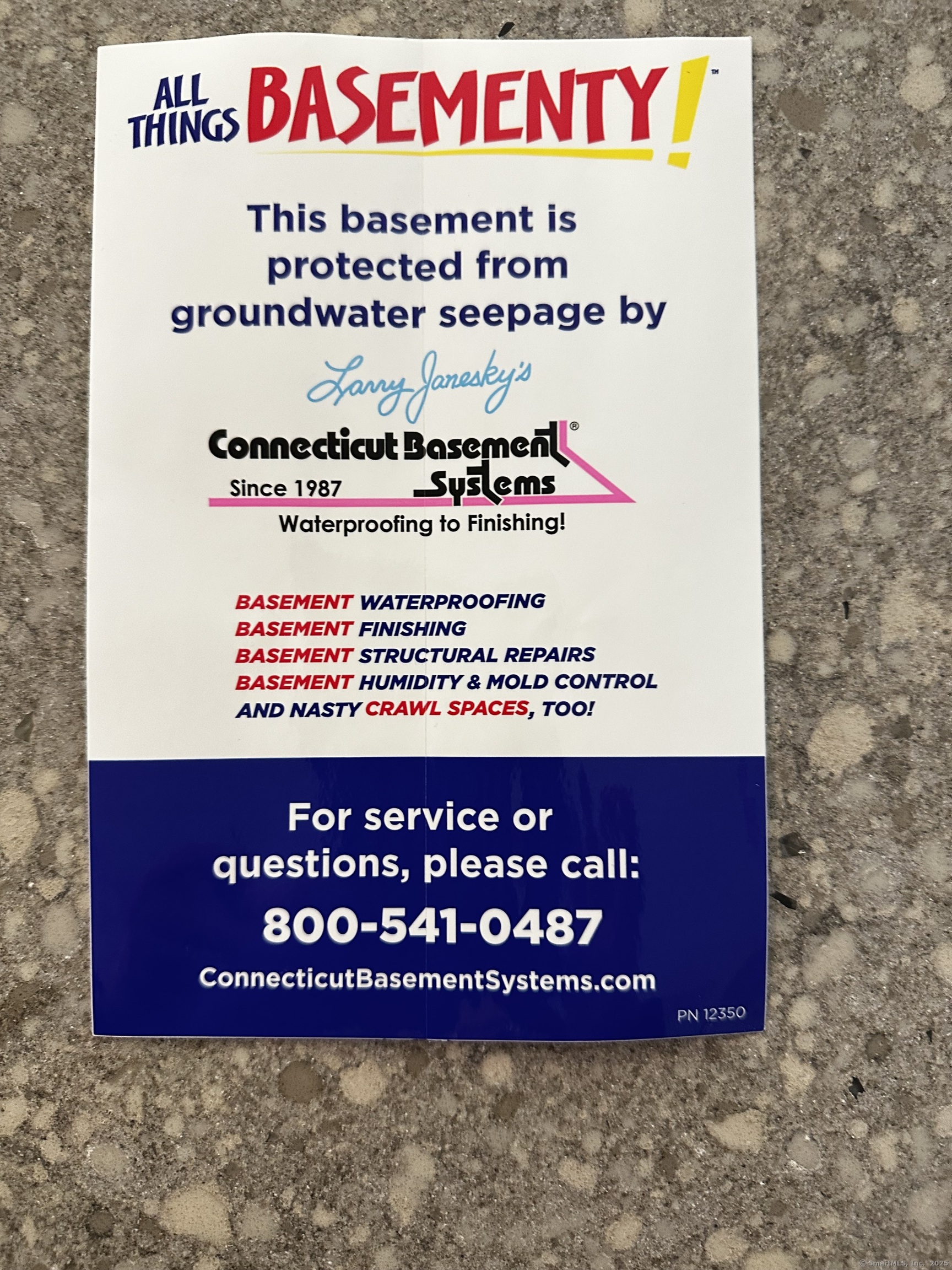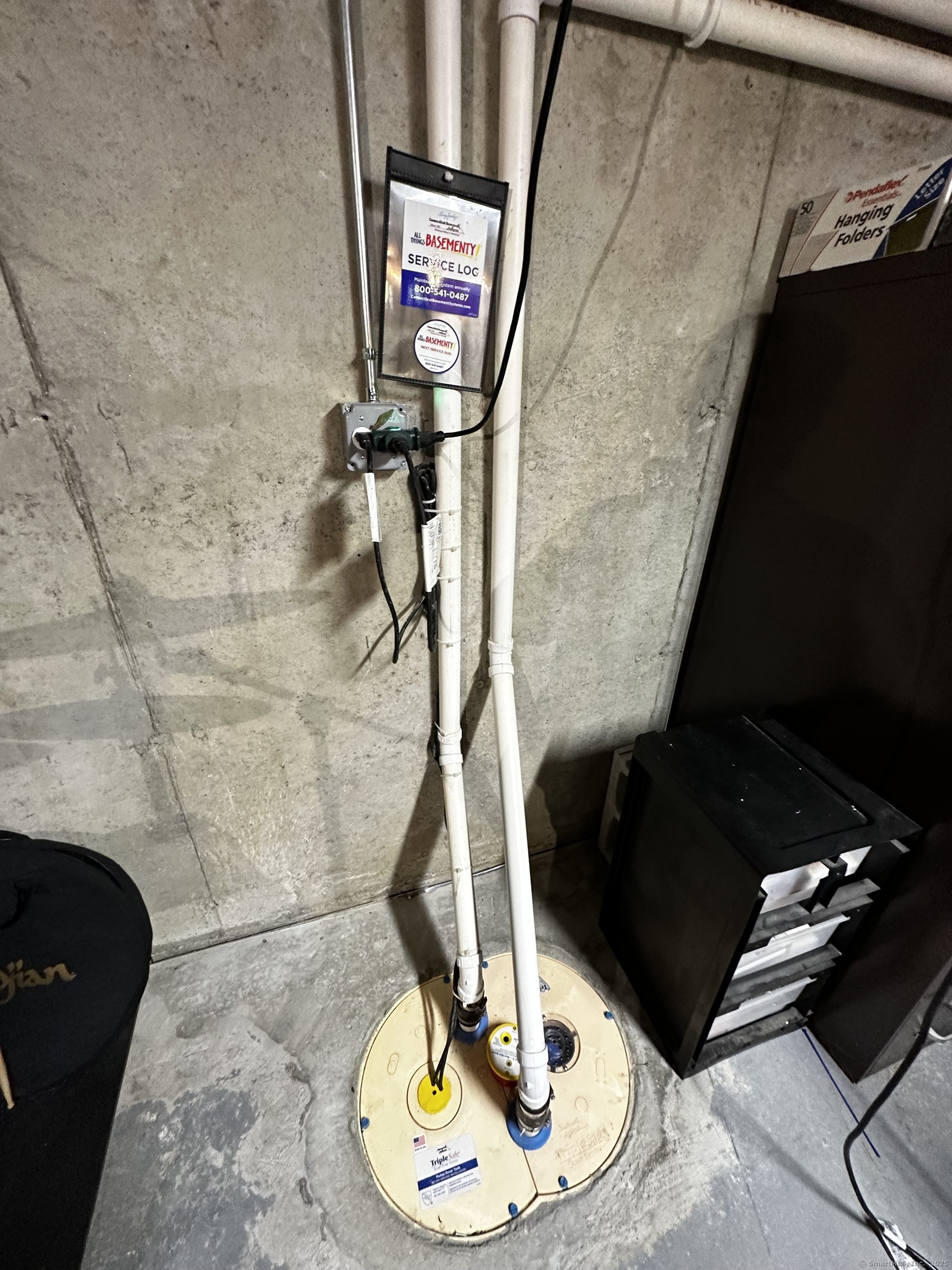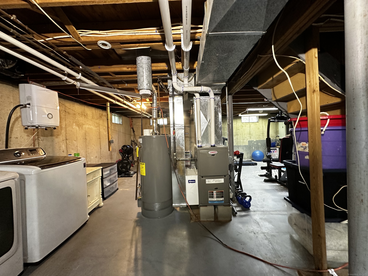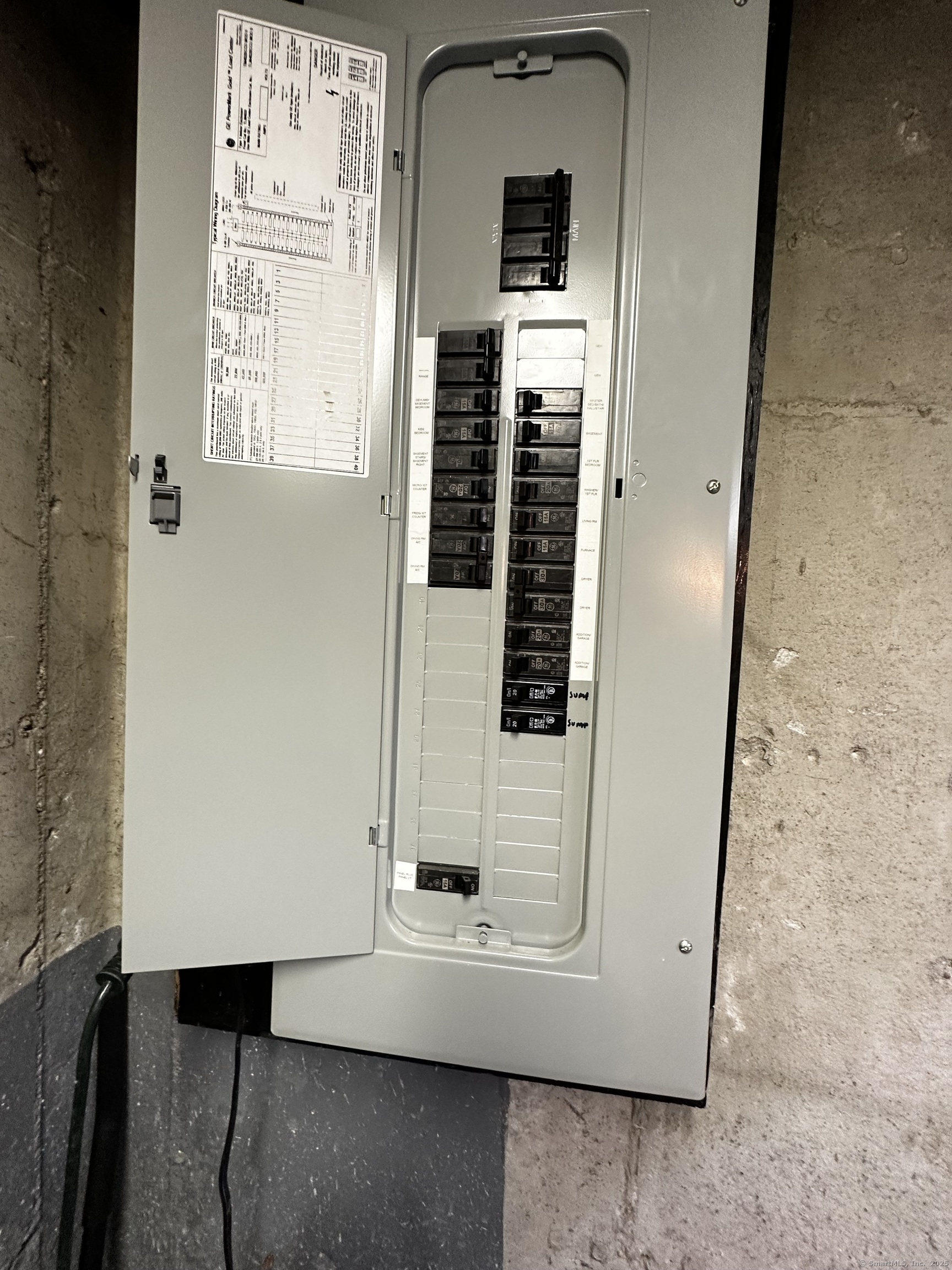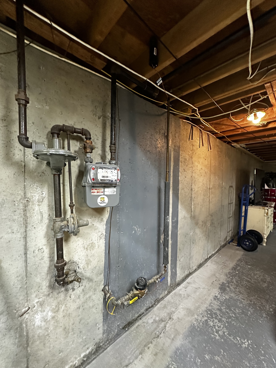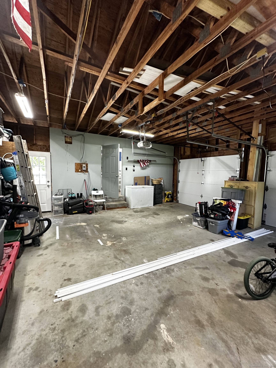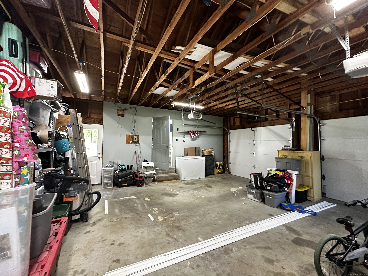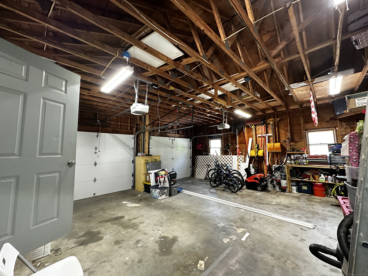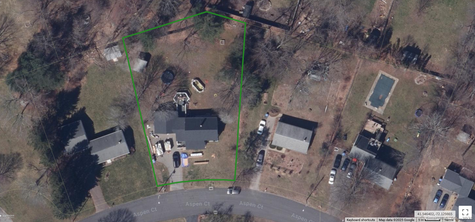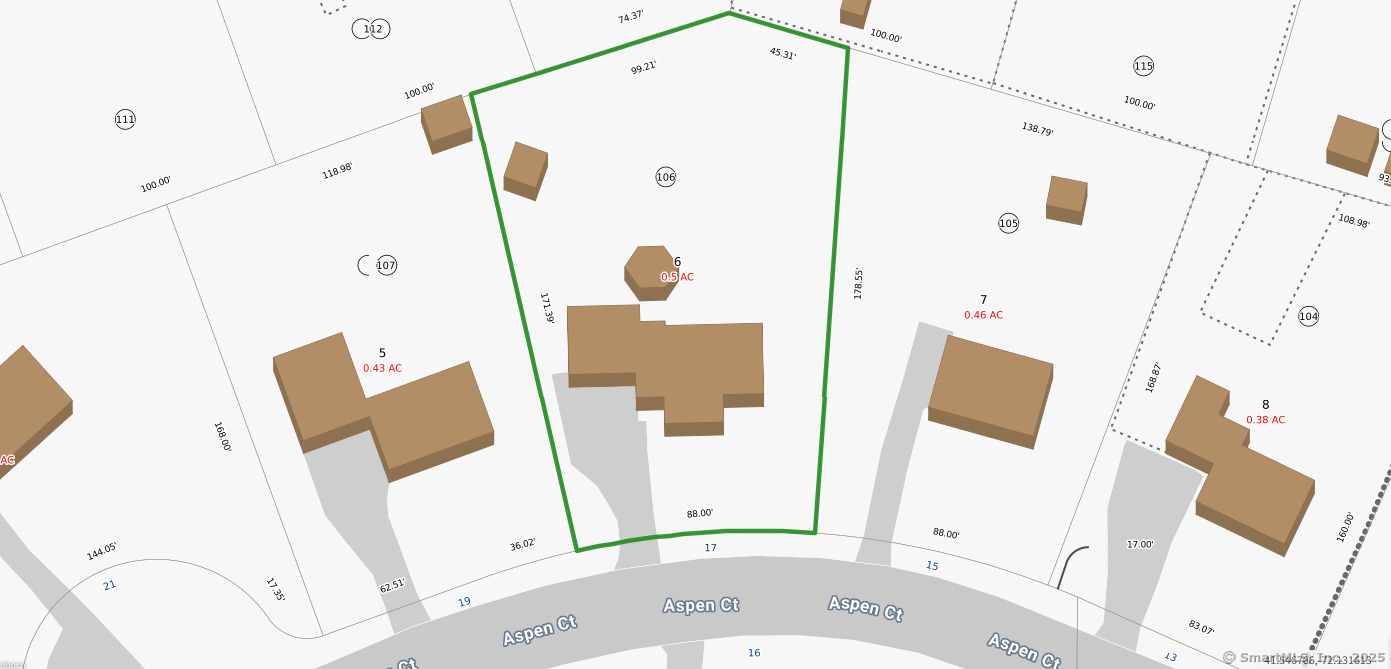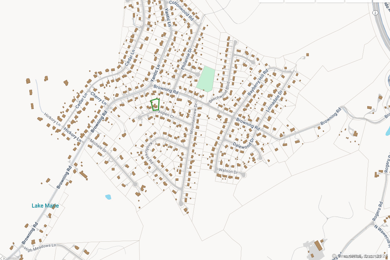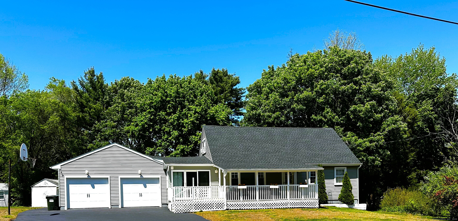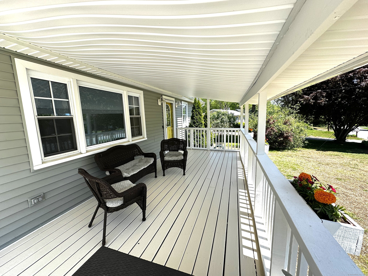More about this Property
If you are interested in more information or having a tour of this property with an experienced agent, please fill out this quick form and we will get back to you!
17 Aspen Court, Norwich CT 06360
Current Price: $349,000
 4 beds
4 beds  1 baths
1 baths  1584 sq. ft
1584 sq. ft
Last Update: 6/21/2025
Property Type: Single Family For Sale
This charming 4-bedroom Cape is tucked away on a quiet cul-de-sac in Norwich. With 1,584 sq ft, it blends classic character with modern updates. Enjoy a covered front porch with flower boxes and a beautifully renovated kitchen featuring a quartz island, granite counters, subway tile backsplash, under-cabinet lighting, new tile flooring, and matching GE appliances. Custom wainscoting in the kitchen and dining room adds warmth and detail. Upstairs, luxury vinyl tile was installed in May 2025. Additional updates include newer Andersen windows, new doors and vinyl siding (2022), and a natural gas furnace (2019). The basement is protected from groundwater seepage by Larry Janeskys All Things Basementy system and includes a new hatchway, stairs, and LED lighting. The oversized 2-car garage offers new openers and bright new LED lighting. Step outside to a rear deck perfect for BBQs, a flat partially fenced yard, and a shed. Best of all, the home is serviced by Norwich Public Utilities-no Eversource bills! Move-in ready and close to shopping, dining, and highways-dont miss this well-maintained gem!
please come to the open houses Saturday 5/17 11-1 & Sunday 5/18 1-3
W. Town St to Browning to Wawecus, then Mountainveiw to Aspen, house is on the left. Or use Route 163 to avoid 395
MLS #: 24095286
Style: Cape Cod
Color: slate green
Total Rooms:
Bedrooms: 4
Bathrooms: 1
Acres: 0.5
Year Built: 1971 (Public Records)
New Construction: No/Resale
Home Warranty Offered:
Property Tax: $5,682
Zoning: R20
Mil Rate:
Assessed Value: $170,900
Potential Short Sale:
Square Footage: Estimated HEATED Sq.Ft. above grade is 1584; below grade sq feet total is ; total sq ft is 1584
| Appliances Incl.: | Oven/Range,Range Hood,Refrigerator,Dishwasher |
| Laundry Location & Info: | Lower Level basement |
| Fireplaces: | 0 |
| Interior Features: | Auto Garage Door Opener,Cable - Pre-wired |
| Basement Desc.: | Full,Hatchway Access |
| Exterior Siding: | Vinyl Siding |
| Exterior Features: | Shed,Porch,Deck,Garden Area |
| Foundation: | Concrete |
| Roof: | Asphalt Shingle |
| Parking Spaces: | 2 |
| Driveway Type: | Paved |
| Garage/Parking Type: | Attached Garage,Paved,Off Street Parking,Driveway |
| Swimming Pool: | 0 |
| Waterfront Feat.: | Not Applicable |
| Lot Description: | Fence - Partial,On Cul-De-Sac |
| Nearby Amenities: | Commuter Bus,Park,Playground/Tot Lot,Shopping/Mall |
| In Flood Zone: | 0 |
| Occupied: | Owner |
Hot Water System
Heat Type:
Fueled By: Hot Air.
Cooling: Window Unit
Fuel Tank Location:
Water Service: Public Water Connected
Sewage System: Septic
Elementary: Per Board of Ed
Intermediate:
Middle:
High School: Norwich Free Academy
Current List Price: $349,000
Original List Price: $349,000
DOM: 35
Listing Date: 5/12/2025
Last Updated: 5/20/2025 4:42:46 PM
Expected Active Date: 5/17/2025
List Agent Name: Amy Jones
List Office Name: Berkshire Hathaway NE Prop.
