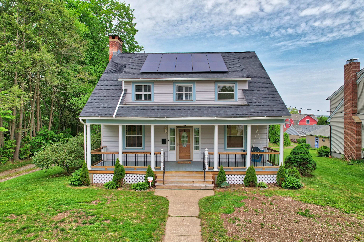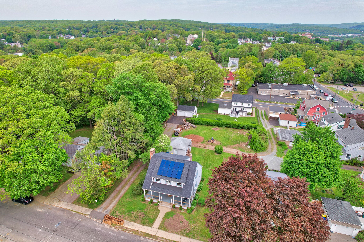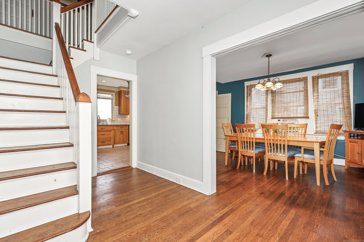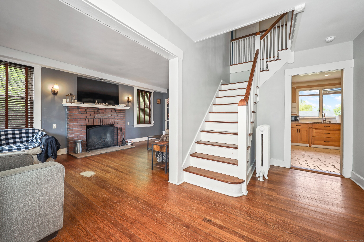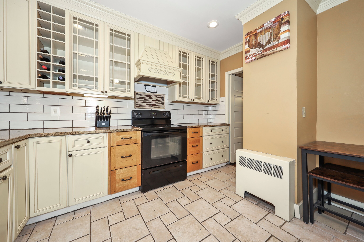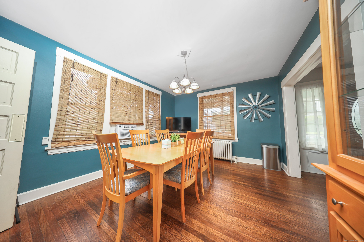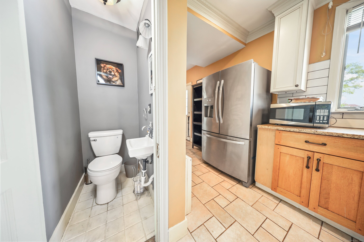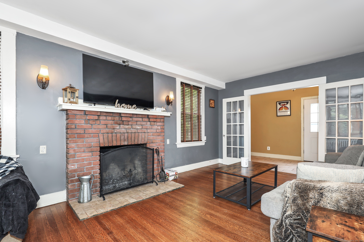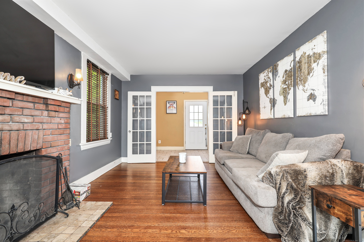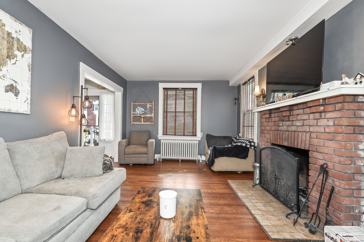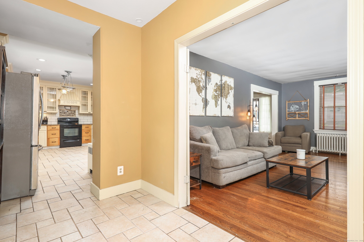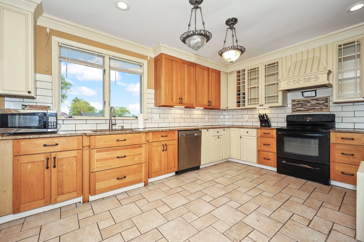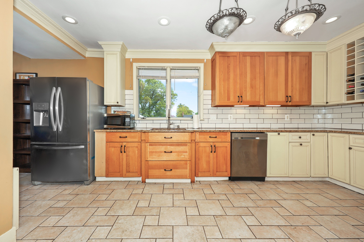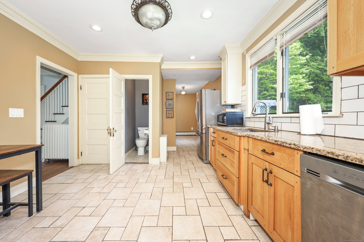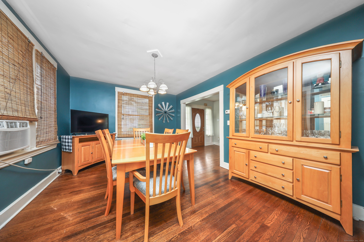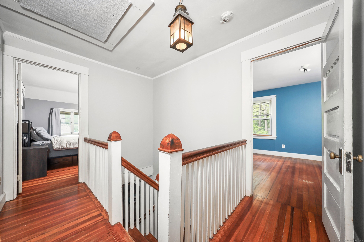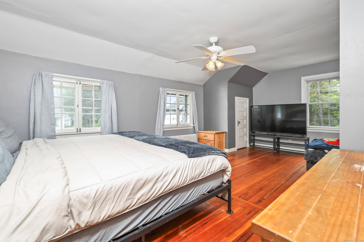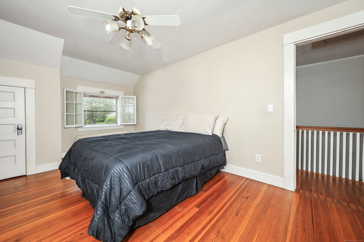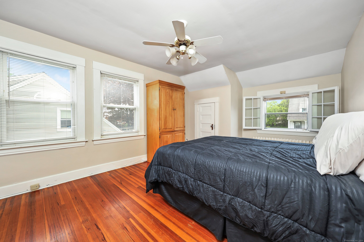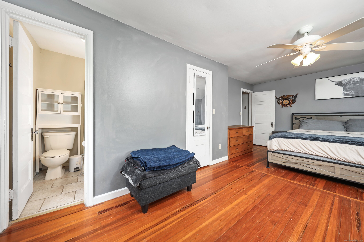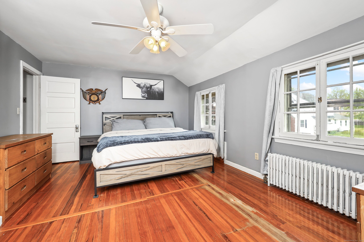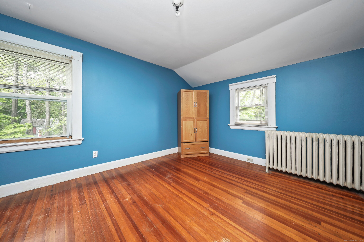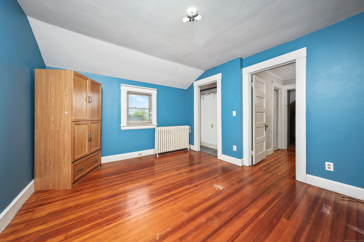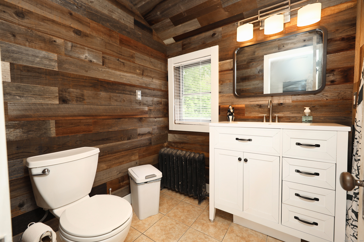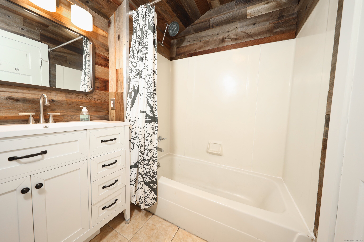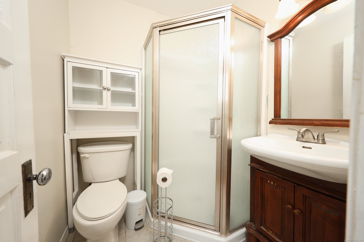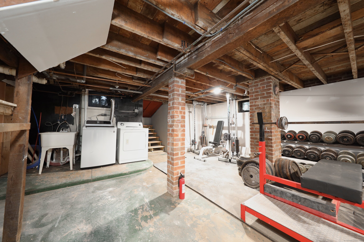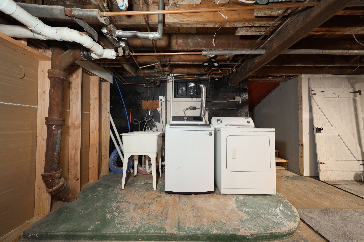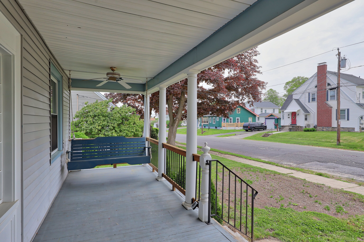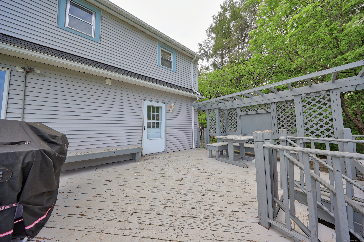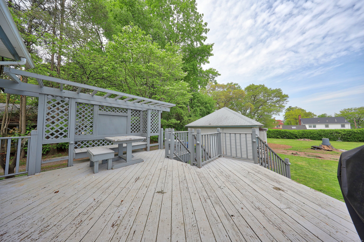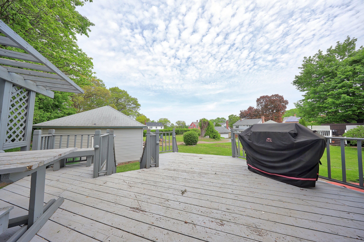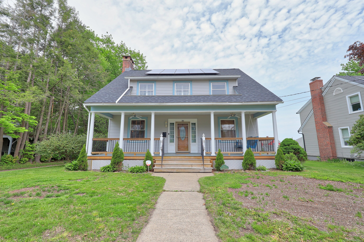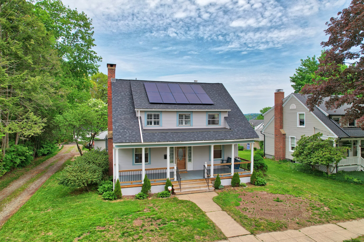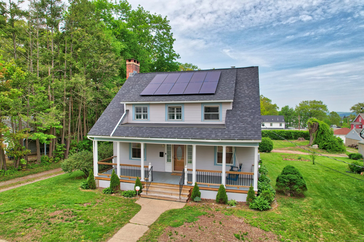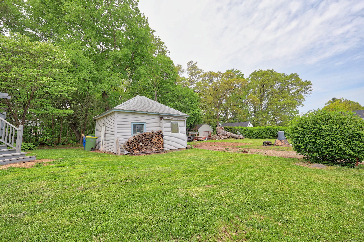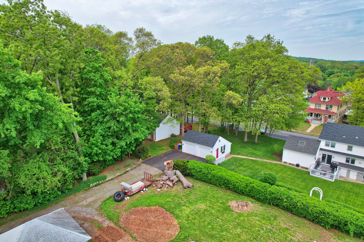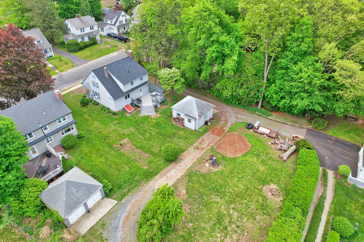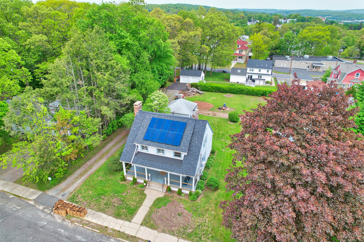More about this Property
If you are interested in more information or having a tour of this property with an experienced agent, please fill out this quick form and we will get back to you!
30 Birchwood Street, Waterbury CT 06708
Current Price: $319,900
 3 beds
3 beds  3 baths
3 baths  1950 sq. ft
1950 sq. ft
Last Update: 7/3/2025
Property Type: Single Family For Sale
Welcome to 30 Birchwood St a classic colonial on double lot in Town Plot.Home offers 1950 square feet of living space.Spacious living room with wood burning fireplace.Half bath off Eat in kitchen with loads of cabinet space,mud room off kitchen leads to deck,nice size yard and 2 car garage.formal dining room.upstairs you will find 3 generous size bedrooms 2 bathrooms, master bedroom with full bath and good size closets.Large front porch for morning coffee or relax with a beverage.Roof and solar done in 2024.$120 a month for solar and is transferable.Additional 0.3200 lot comes with house taxes are $758.00 a year.The houses in the back do have a easement to use driveway to get to there home.They also have access from Chase Parkway. Highest and Best by 5/19/2025 at 8 PM
Neighbors behind house do have a easement to use driveway.They can also come in from Chase Parkway.Additional 0.3200 lot comes with house taxes are $758,00 a year.
Highland Ave to Birchwood St
MLS #: 24095285
Style: Colonial
Color:
Total Rooms:
Bedrooms: 3
Bathrooms: 3
Acres: 0.14
Year Built: 1925 (Public Records)
New Construction: No/Resale
Home Warranty Offered:
Property Tax: $6,353
Zoning: RL
Mil Rate:
Assessed Value: $141,233
Potential Short Sale:
Square Footage: Estimated HEATED Sq.Ft. above grade is 1950; below grade sq feet total is ; total sq ft is 1950
| Appliances Incl.: | Oven/Range,Refrigerator,Dishwasher |
| Laundry Location & Info: | Lower Level Basement |
| Fireplaces: | 1 |
| Basement Desc.: | Full |
| Exterior Siding: | Vinyl Siding |
| Foundation: | Concrete |
| Roof: | Shingle |
| Parking Spaces: | 2 |
| Garage/Parking Type: | Detached Garage |
| Swimming Pool: | 0 |
| Waterfront Feat.: | Not Applicable |
| Lot Description: | Level Lot |
| Occupied: | Owner |
Hot Water System
Heat Type:
Fueled By: Radiator.
Cooling: Window Unit
Fuel Tank Location:
Water Service: Public Water Connected
Sewage System: Public Sewer Connected
Elementary: Per Board of Ed
Intermediate:
Middle:
High School: Per Board of Ed
Current List Price: $319,900
Original List Price: $319,900
DOM: 50
Listing Date: 5/14/2025
Last Updated: 5/21/2025 3:38:20 PM
List Agent Name: Vincent Devico
List Office Name: Showcase Realty, Inc.
