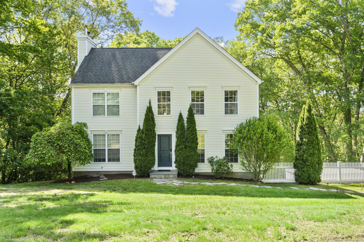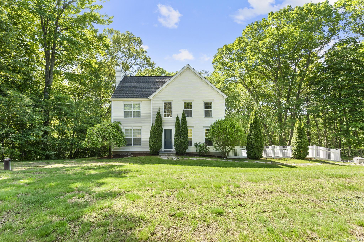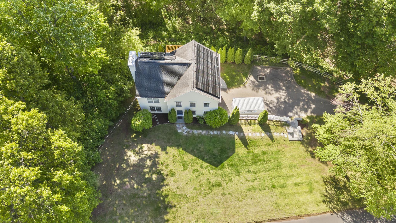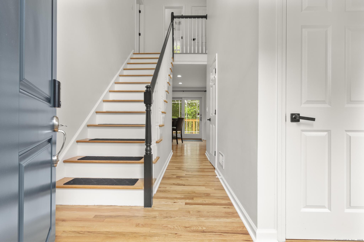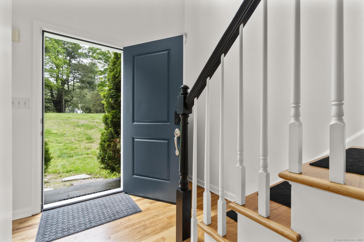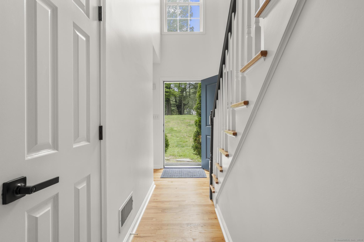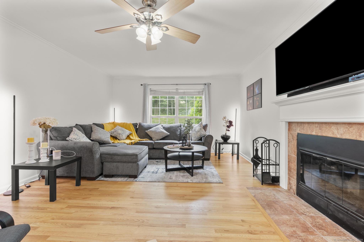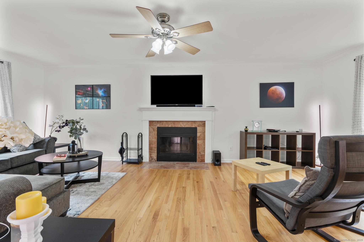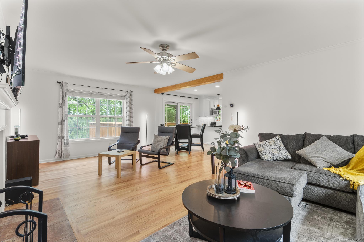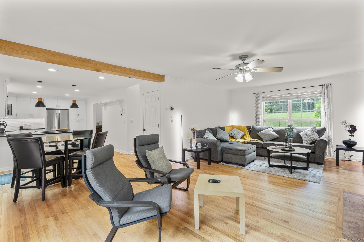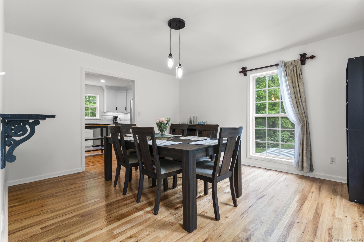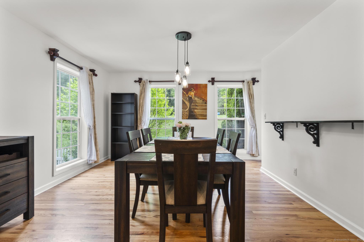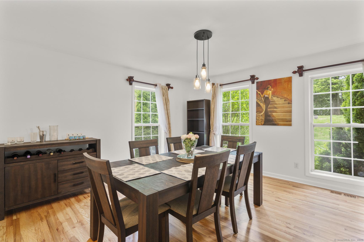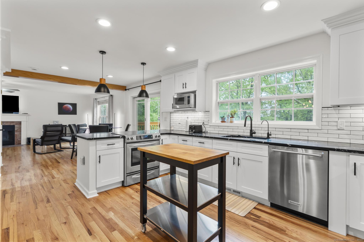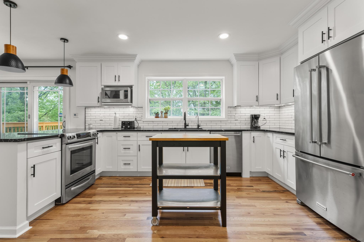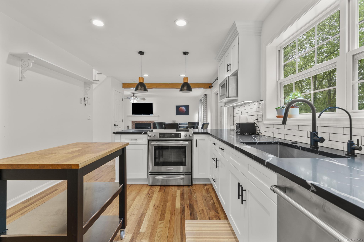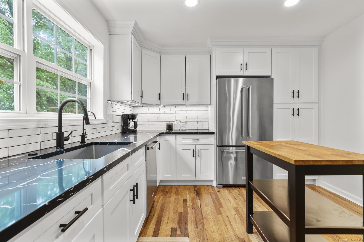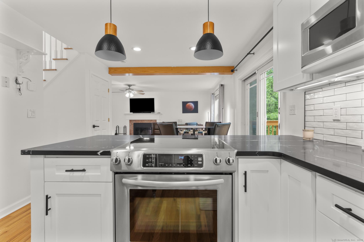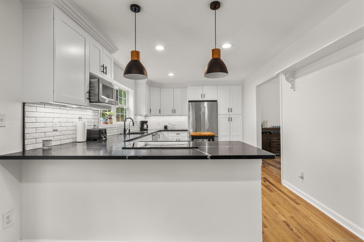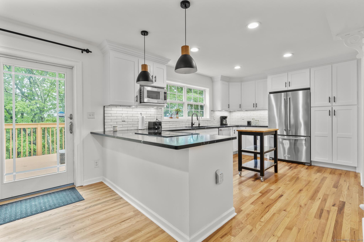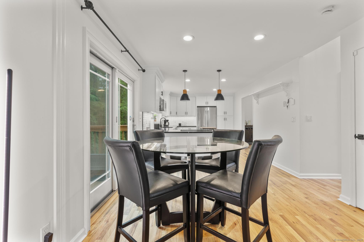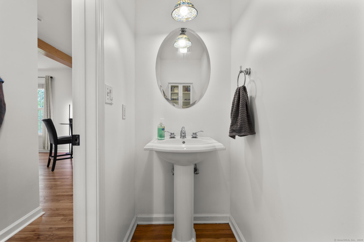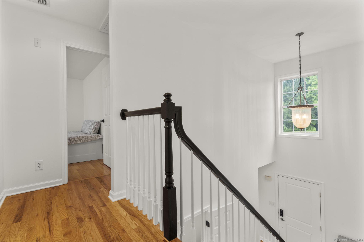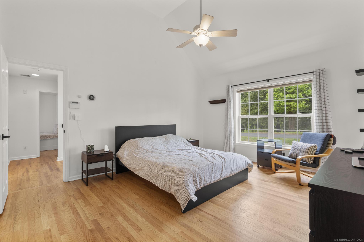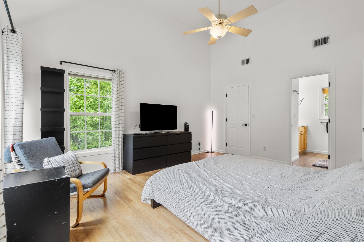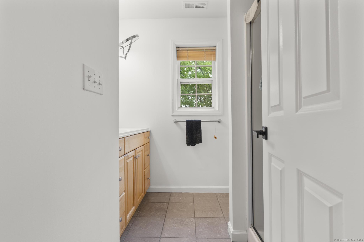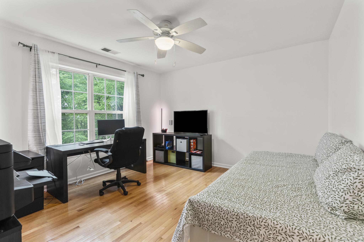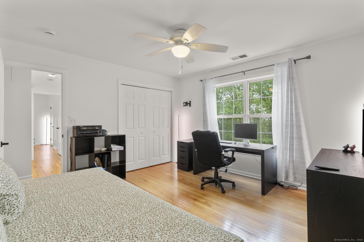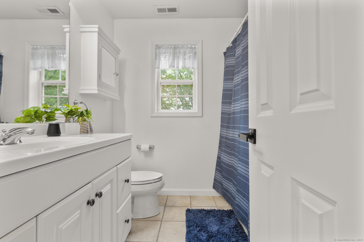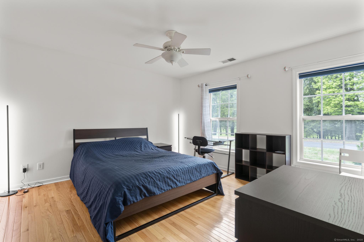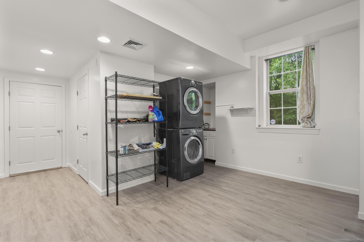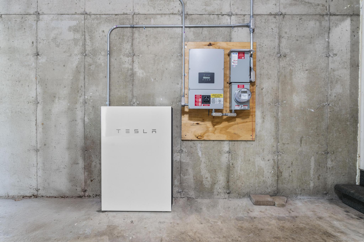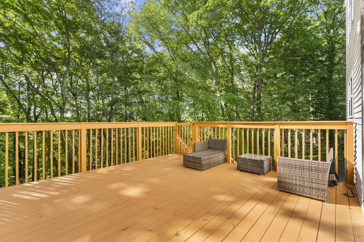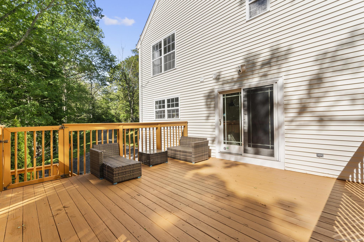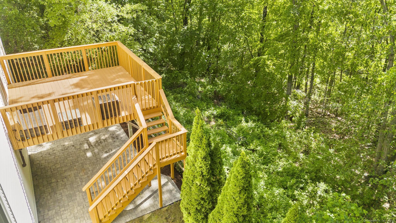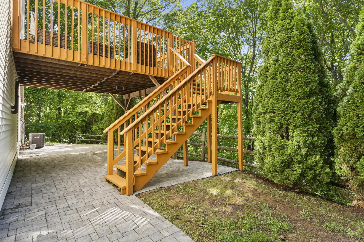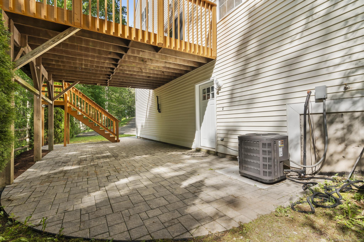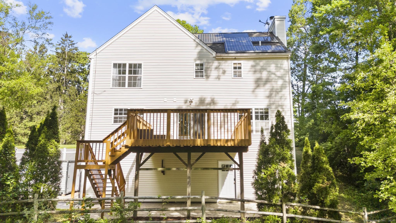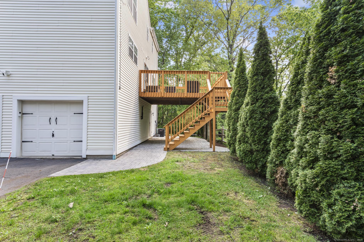More about this Property
If you are interested in more information or having a tour of this property with an experienced agent, please fill out this quick form and we will get back to you!
40 High Ridge Road, Hamden CT 06514
Current Price: $475,000
 3 beds
3 beds  4 baths
4 baths  2148 sq. ft
2148 sq. ft
Last Update: 6/17/2025
Property Type: Single Family For Sale
Smart & Sustainable Colonial in Prime Hamden Location Welcome to this meticulously maintained 3-bedroom, 2 full and 2 half-bath Colonial, ideally located in one of Hamdens most desirable neighborhoods. The home features a spacious living room with a cozy fireplace, gleaming hardwood floors throughout, and a formal dining room perfect for gatherings. The renovated kitchen offers granite countertops, stainless steel appliances, and plenty of storage. Upstairs, youll find a master suite with vaulted ceilings, a private bath, and a walk-in closet. Additional highlights include recessed lighting throughout, a lower-level laundry room, and a 2-car attached garage. Modern upgrades designed for efficiency and convenience include a 7.9 kW solar panel system with battery backup, EV charging station, smart thermostat, Ring security system, keyless entry with camera, high-speed fiber internet wiring, and a water softener system for the well. Enjoy a private backyard and a prime location just minutes from Yale, Hamden Plaza, parks, and trails.
Energy-Saving Bonus: Solar + Battery System with Long-Term Value This home includes a solar panel and battery backup system under a 10-year loan - with 7 years already paid off! The new homeowner can simply take over the low remaining payments, and once completed, theyll own the system outright - including the battery - with no future costs. Enjoy reduced energy bills, reliable backup power, and the long-term benefits of energy independence and sustainability for years to come.
GPS
MLS #: 24095280
Style: Colonial
Color:
Total Rooms:
Bedrooms: 3
Bathrooms: 4
Acres: 1.2
Year Built: 2001 (Public Records)
New Construction: No/Resale
Home Warranty Offered:
Property Tax: $11,359
Zoning: R2
Mil Rate:
Assessed Value: $204,260
Potential Short Sale:
Square Footage: Estimated HEATED Sq.Ft. above grade is 1966; below grade sq feet total is 182; total sq ft is 2148
| Appliances Incl.: | Electric Range,Refrigerator,Dishwasher |
| Laundry Location & Info: | Lower Level |
| Fireplaces: | 1 |
| Basement Desc.: | Full,Heated,Partially Finished,Full With Walk-Out |
| Exterior Siding: | Vinyl Siding |
| Foundation: | Concrete |
| Roof: | Asphalt Shingle |
| Garage/Parking Type: | None |
| Swimming Pool: | 0 |
| Waterfront Feat.: | Not Applicable |
| Lot Description: | Sloping Lot |
| Occupied: | Owner |
Hot Water System
Heat Type:
Fueled By: Hot Air.
Cooling: Central Air
Fuel Tank Location: In Garage
Water Service: Private Well
Sewage System: Public Sewer Connected
Elementary: Per Board of Ed
Intermediate:
Middle:
High School: Per Board of Ed
Current List Price: $475,000
Original List Price: $475,000
DOM: 25
Listing Date: 5/19/2025
Last Updated: 6/16/2025 7:11:42 PM
Expected Active Date: 5/22/2025
List Agent Name: Emiliano Navarro
List Office Name: Keller Williams Realty
