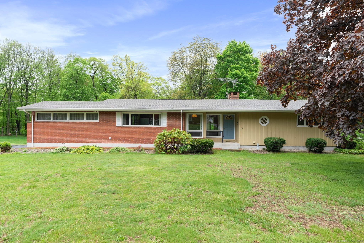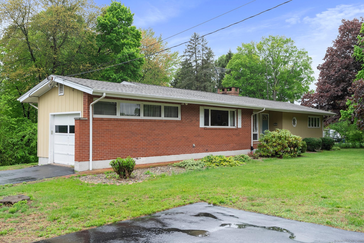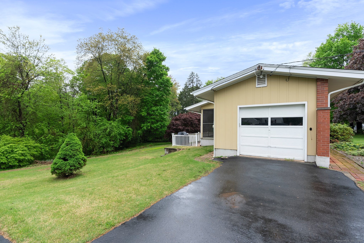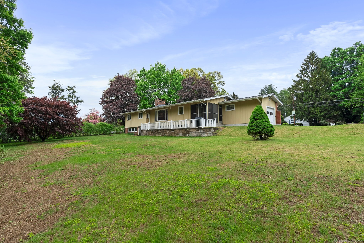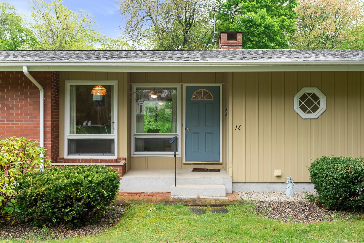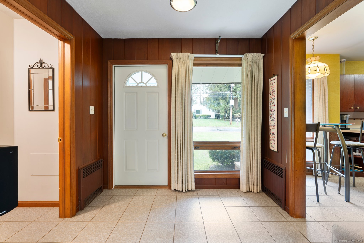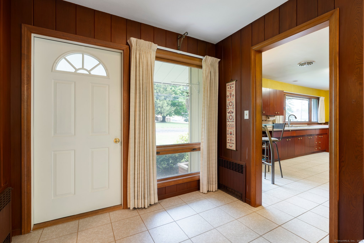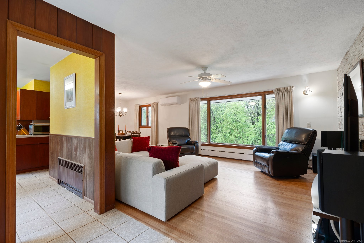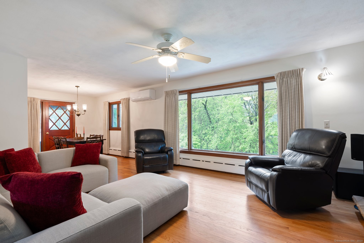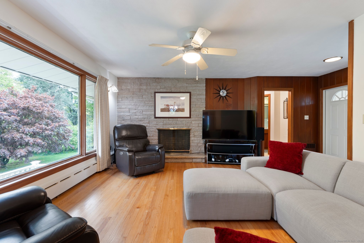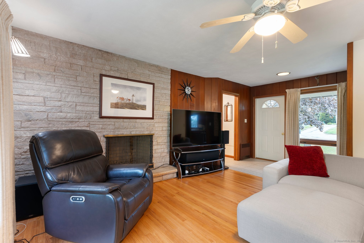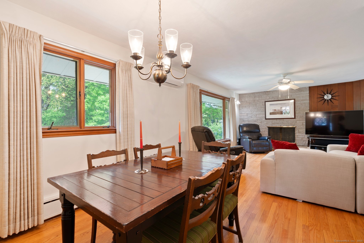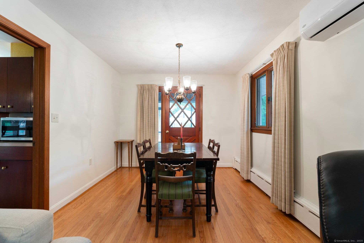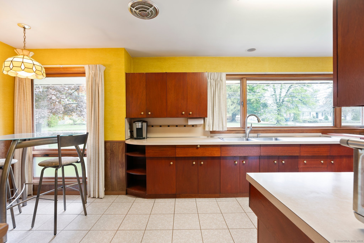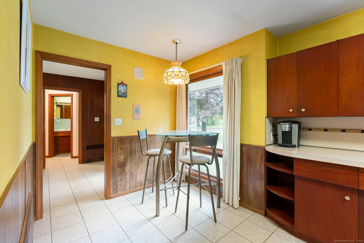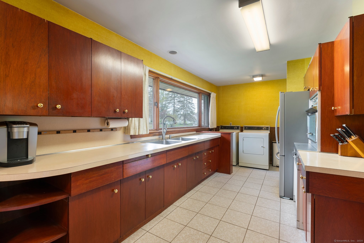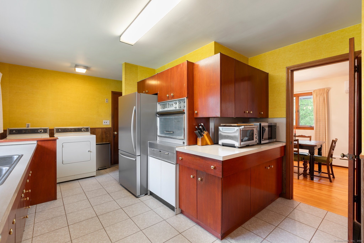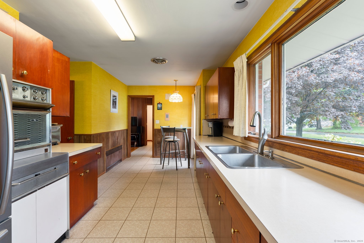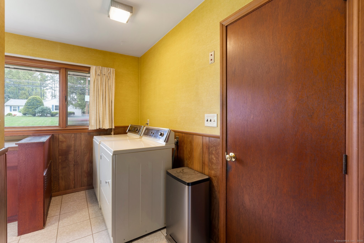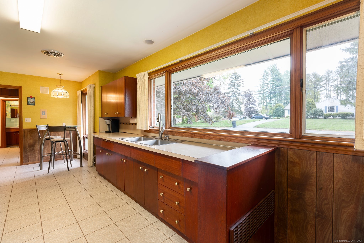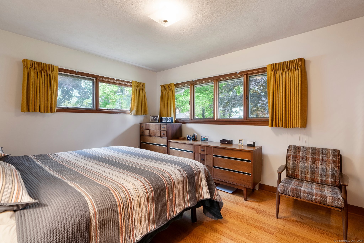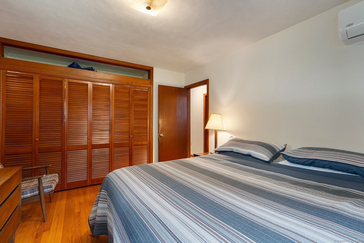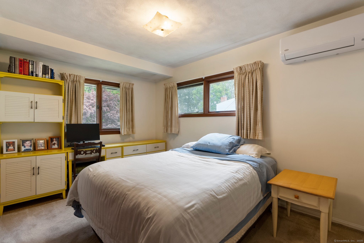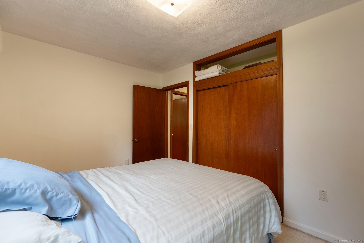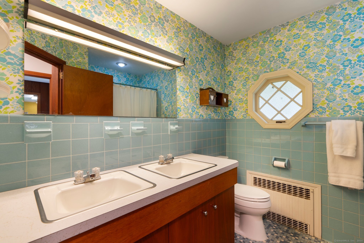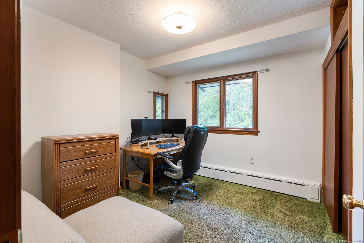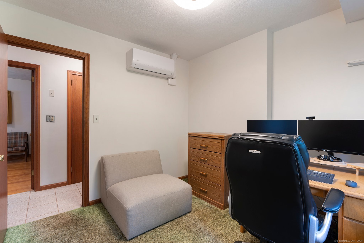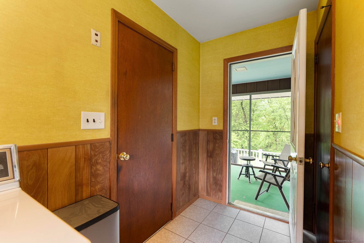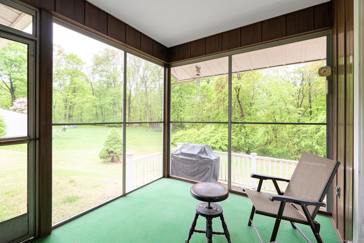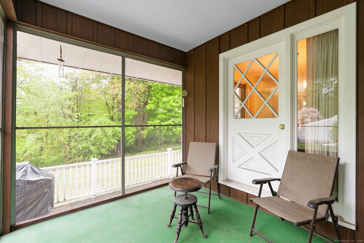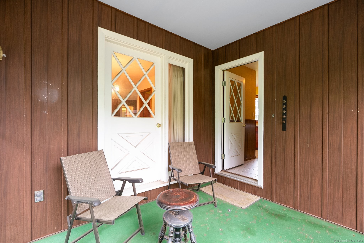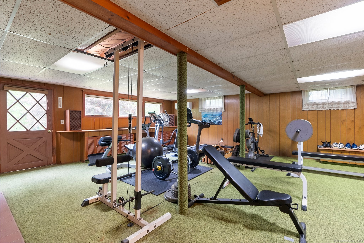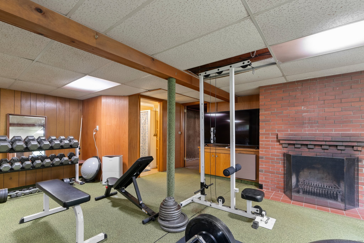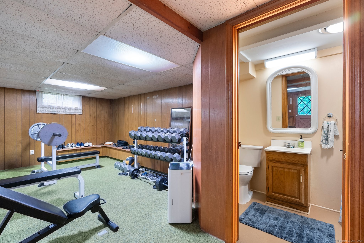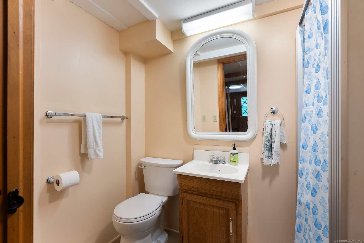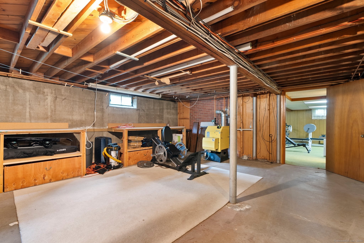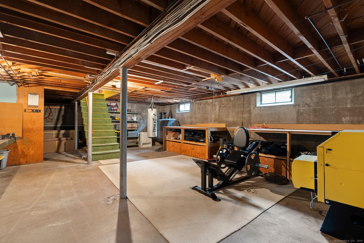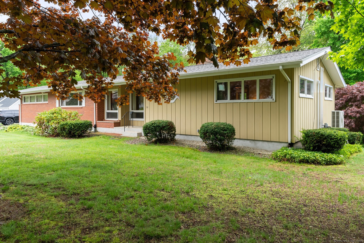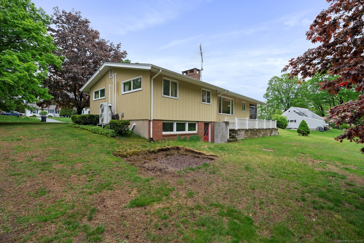More about this Property
If you are interested in more information or having a tour of this property with an experienced agent, please fill out this quick form and we will get back to you!
16 Ellsworth Road, East Windsor CT 06016
Current Price: $350,000
 3 beds
3 beds  2 baths
2 baths  1741 sq. ft
1741 sq. ft
Last Update: 6/30/2025
Property Type: Single Family For Sale
Welcome to this well-maintained Ranch-style home offering 1,741 square feet of comfortable living and entertaining space, sited on over half an acre of peaceful land. This inviting residence features three bedrooms and two full bathrooms, with thoughtful updates throughout for modern comfort and peace of mind-including central air (2021), a new roof (2021), a new boiler (2019), and a new oil tank (2017). Step into the spacious living room, where rich oak hardwood floors and a striking floor-to-ceiling stone fireplace create a warm and welcoming ambiance. The large eat-in kitchen includes convenient in-home laundry and opens to a charming screened-in porch-perfect for enjoying morning coffee or evening relaxation while overlooking the backyard. The partially finished walk-out lower level offers an additional 395 square feet of flexible living space, complete with a cozy brick fireplace, built-ins, and a full bath-ideal for a family room, guest suite, or home office. The unfinished section includes three large benches, perfect for hobbies, storage, or a workshop. With timeless charm, major updates, and room to grow, this property is a true gem ready to welcome its next owners.
GPS-friendly
MLS #: 24095277
Style: Ranch
Color:
Total Rooms:
Bedrooms: 3
Bathrooms: 2
Acres: 0.54
Year Built: 1957 (Public Records)
New Construction: No/Resale
Home Warranty Offered:
Property Tax: $4,894
Zoning: R-3
Mil Rate:
Assessed Value: $199,280
Potential Short Sale:
Square Footage: Estimated HEATED Sq.Ft. above grade is 1346; below grade sq feet total is 395; total sq ft is 1741
| Appliances Incl.: | Electric Range,Refrigerator,Washer,Dryer |
| Laundry Location & Info: | Main Level |
| Fireplaces: | 2 |
| Interior Features: | Cable - Available |
| Basement Desc.: | Full,Partially Finished |
| Exterior Siding: | Aluminum,Brick |
| Exterior Features: | Gutters,Lighting,Patio |
| Foundation: | Concrete |
| Roof: | Asphalt Shingle |
| Parking Spaces: | 1 |
| Garage/Parking Type: | Attached Garage |
| Swimming Pool: | 0 |
| Waterfront Feat.: | Not Applicable |
| Lot Description: | Lightly Wooded,Sloping Lot |
| Occupied: | Owner |
Hot Water System
Heat Type:
Fueled By: Hot Water.
Cooling: Central Air,Split System
Fuel Tank Location: In Basement
Water Service: Public Water Connected
Sewage System: Septic
Elementary: Per Board of Ed
Intermediate:
Middle:
High School: Per Board of Ed
Current List Price: $350,000
Original List Price: $350,000
DOM: 44
Listing Date: 5/14/2025
Last Updated: 6/2/2025 3:30:51 PM
Expected Active Date: 5/16/2025
List Agent Name: Adam Clemens
List Office Name: Century 21 Clemens Group
