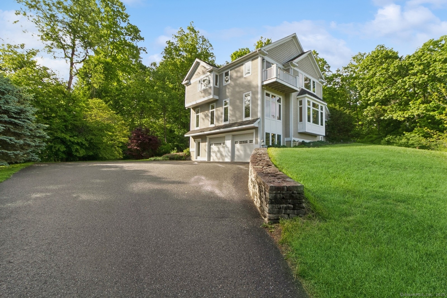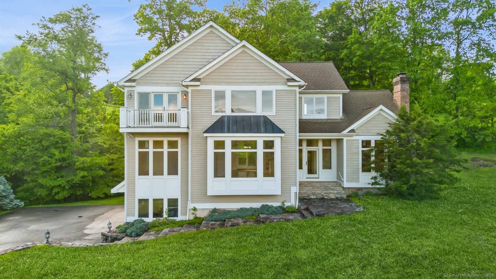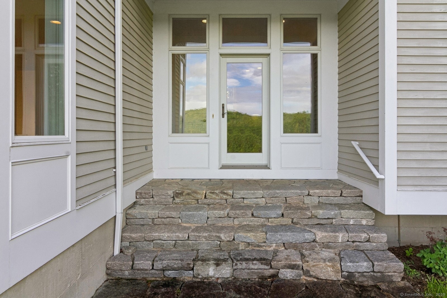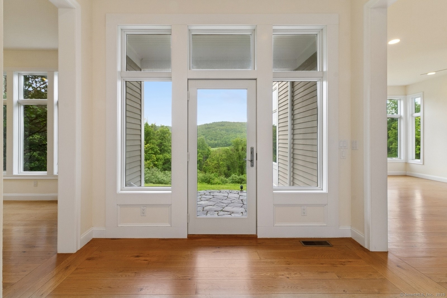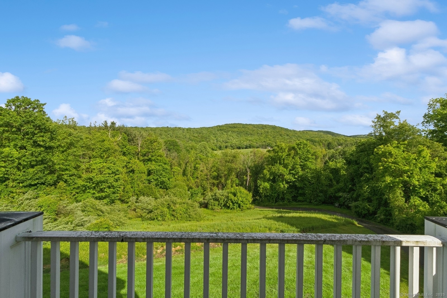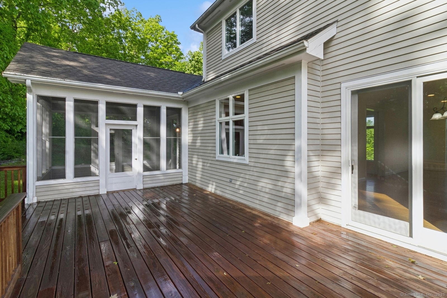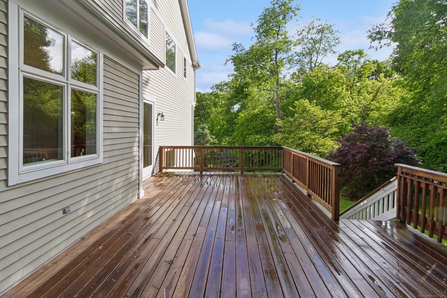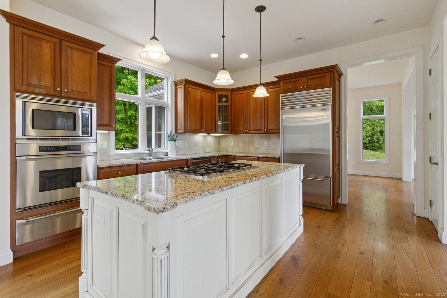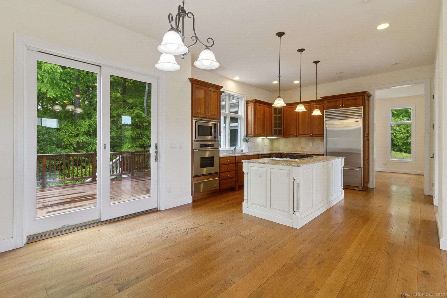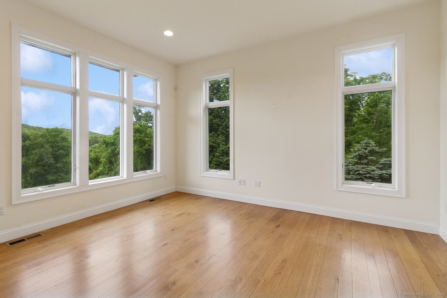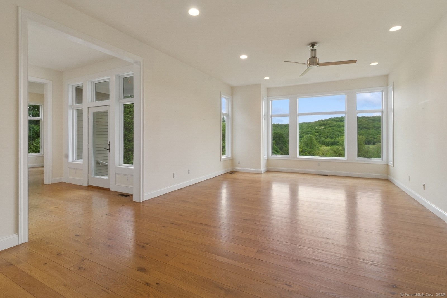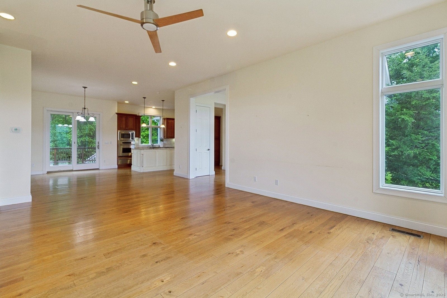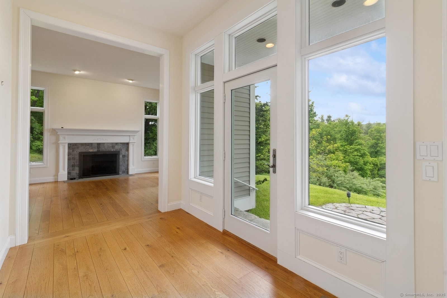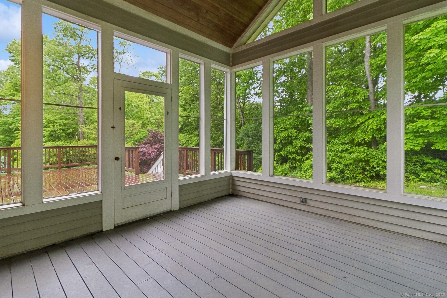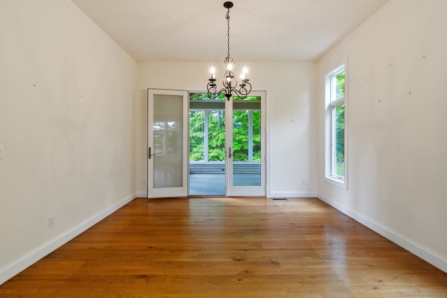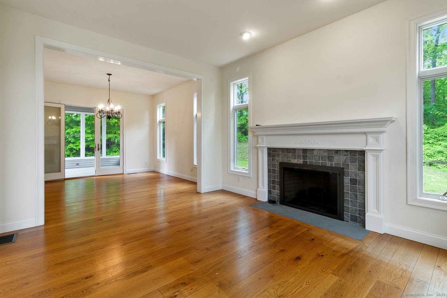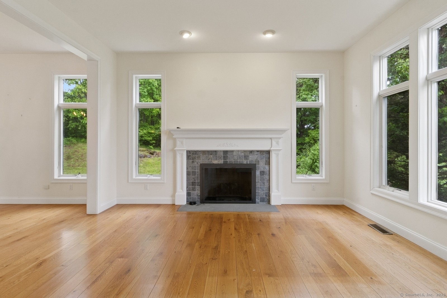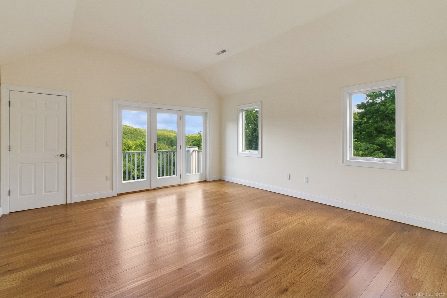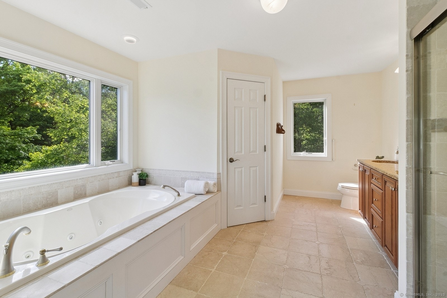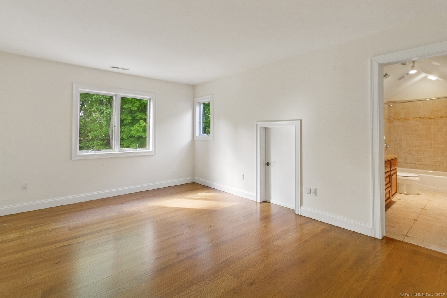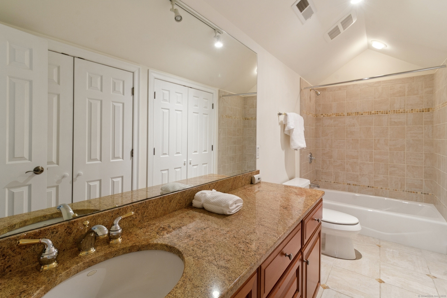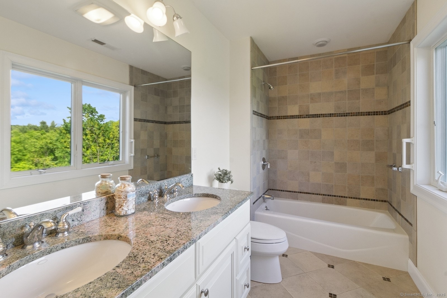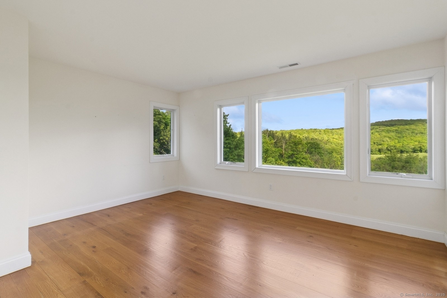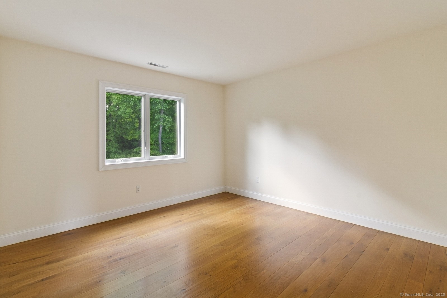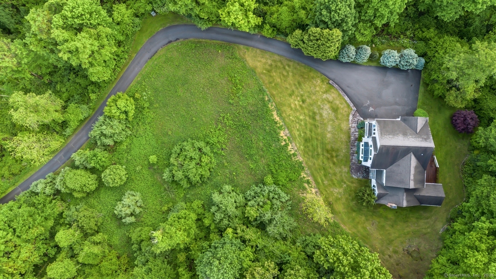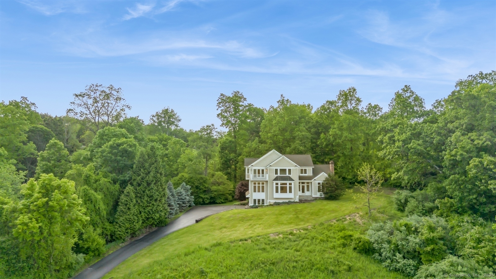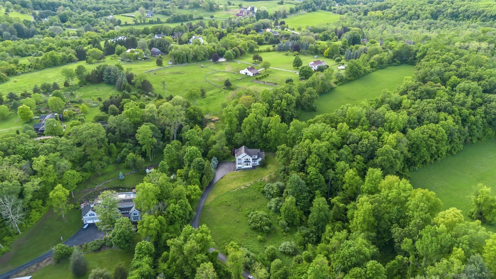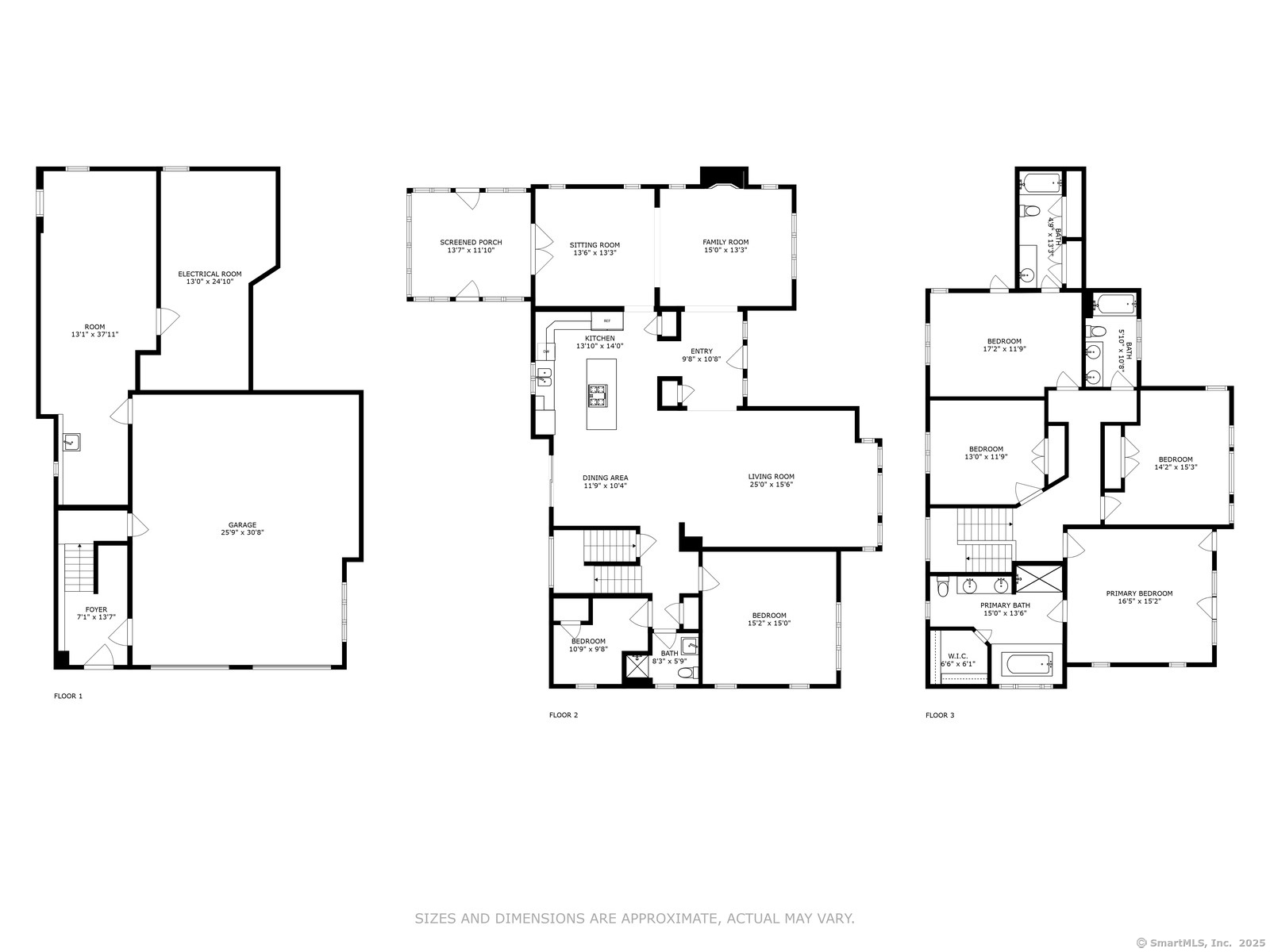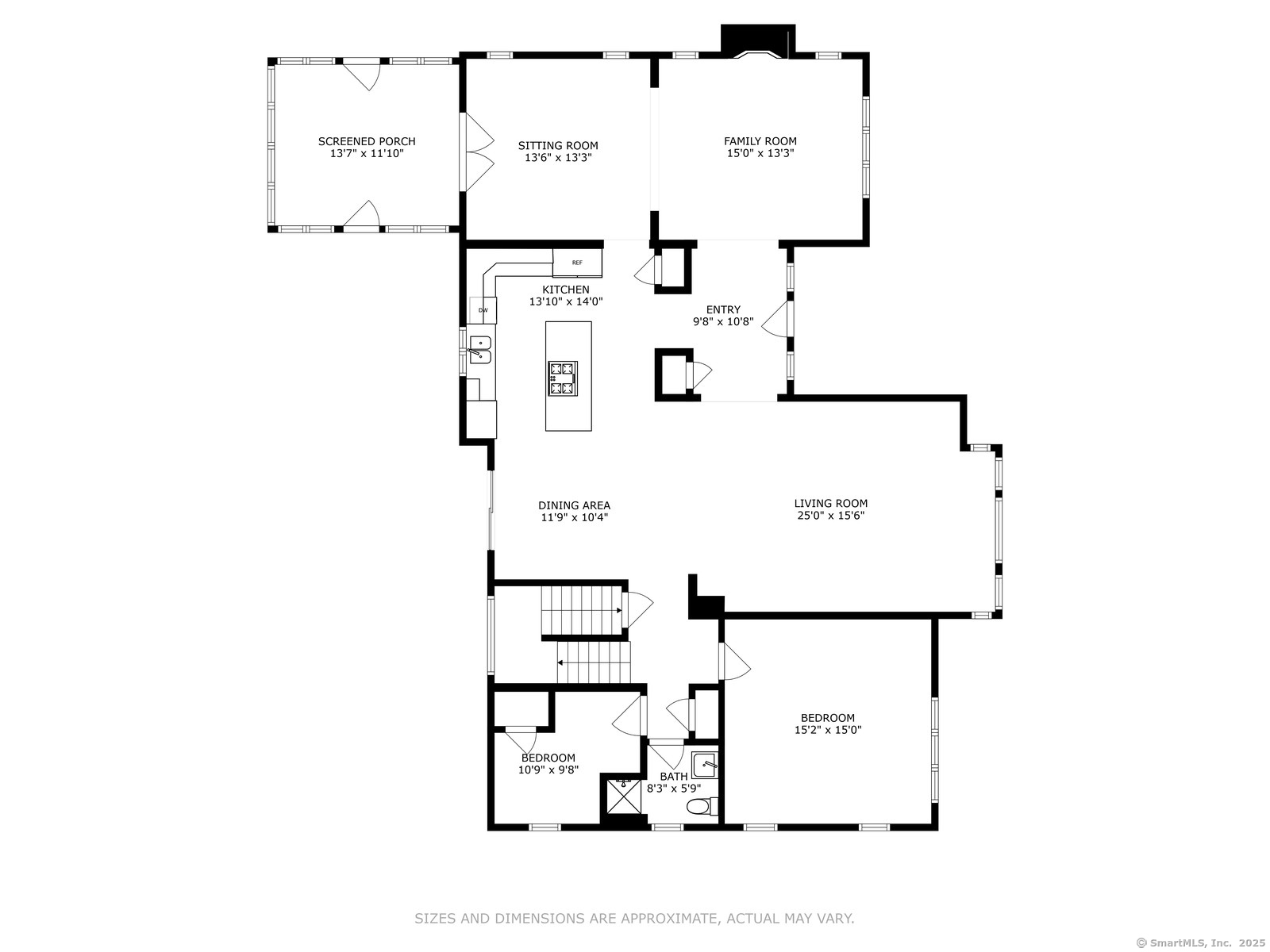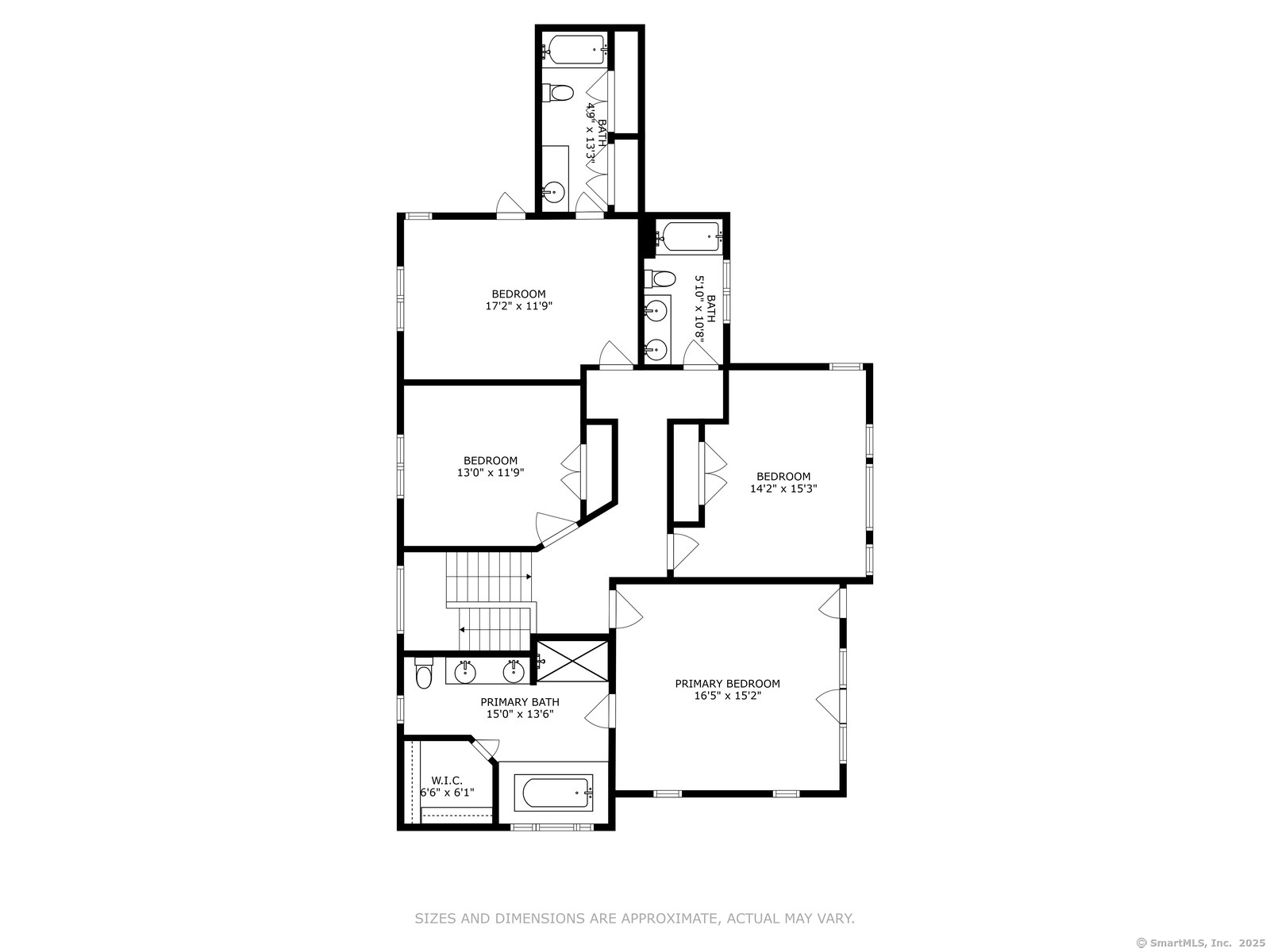More about this Property
If you are interested in more information or having a tour of this property with an experienced agent, please fill out this quick form and we will get back to you!
65 Church Road, Sherman CT 06784
Current Price: $1,100,000
 4 beds
4 beds  3 baths
3 baths  3230 sq. ft
3230 sq. ft
Last Update: 6/20/2025
Property Type: Single Family For Sale
Castle in the Sky-First time on the market! Experience breathtaking views and complete privacy in this one-of-a-kind 4-bedroom, 3 bath contemporary in the heart of charming Sherman. Set high above the road on a private, winding driveway, this 2003-built home offers over 3200 sq ft of sun-filled living space plus an additional 1,000+sq ft walk-out basement with endless potential. Soaring ceilings and two-story windows bring the outside in, while the open-concept kitchen, dining, and living areas make entertaining effortless. The large kitchen opens directly onto a large deck-perfect for al fresco dining, sunset cocktails, or simply soaking in the serenity. A cozy family room, formal dining space, flex room (ideal for an office, exercise or guest room) full bath, and laundry room round out the main level. Upstairs, youll find two spacious primary suites with ensuite baths and generous closets, along with two more bedrooms and full bath. The oversized heated 2 car garage offers ample space plus direct access to the walk-out basement. Outside, the property offers space and sun for future gardens, and the surrounding natural beauty provides a peaceful backdrop for outdoor living. This unique home combines space, style, and serenity-all just minutes from Shermans town center, Candlewood Lake, and the NY line.
Rt. 39 North, Right onto Church Rd. Go up long drive on left.
MLS #: 24095257
Style: Colonial
Color:
Total Rooms:
Bedrooms: 4
Bathrooms: 3
Acres: 4
Year Built: 2003 (Public Records)
New Construction: No/Resale
Home Warranty Offered:
Property Tax: $8,759
Zoning: Residential
Mil Rate:
Assessed Value: $535,400
Potential Short Sale:
Square Footage: Estimated HEATED Sq.Ft. above grade is 3230; below grade sq feet total is ; total sq ft is 3230
| Appliances Incl.: | Gas Cooktop,Convection Oven,Microwave,Range Hood,Refrigerator,Subzero,Icemaker,Dishwasher,Washer,Dryer |
| Laundry Location & Info: | Main Level |
| Fireplaces: | 1 |
| Interior Features: | Auto Garage Door Opener,Cable - Available,Central Vacuum,Open Floor Plan,Security System |
| Home Automation: | Electric Outlet(s),Lighting,Lock(s),Security System,Thermostat(s),Wired For Audio |
| Basement Desc.: | Full |
| Exterior Siding: | Clapboard |
| Foundation: | Concrete |
| Roof: | Asphalt Shingle |
| Parking Spaces: | 2 |
| Driveway Type: | Private |
| Garage/Parking Type: | Under House Garage,Driveway |
| Swimming Pool: | 0 |
| Waterfront Feat.: | Not Applicable |
| Lot Description: | Rolling |
| Occupied: | Vacant |
Hot Water System
Heat Type:
Fueled By: Hot Air.
Cooling: Central Air
Fuel Tank Location: In Basement
Water Service: Private Well
Sewage System: Septic
Elementary: Sherman
Intermediate: Per Board of Ed
Middle: Per Board of Ed
High School: Per Board of Ed
Current List Price: $1,100,000
Original List Price: $1,100,000
DOM: 10
Listing Date: 5/28/2025
Last Updated: 6/7/2025 6:00:11 PM
List Agent Name: Donna Garr
List Office Name: William Raveis Real Estate

