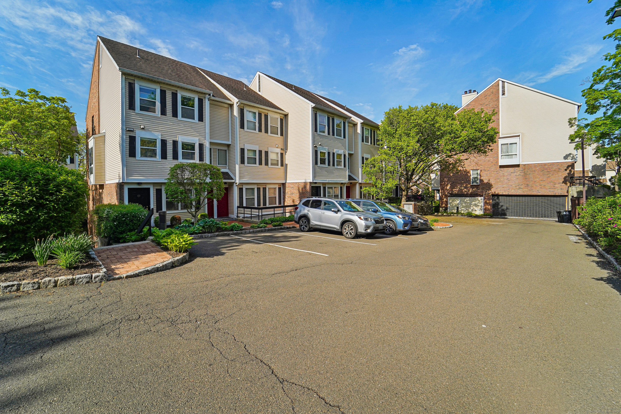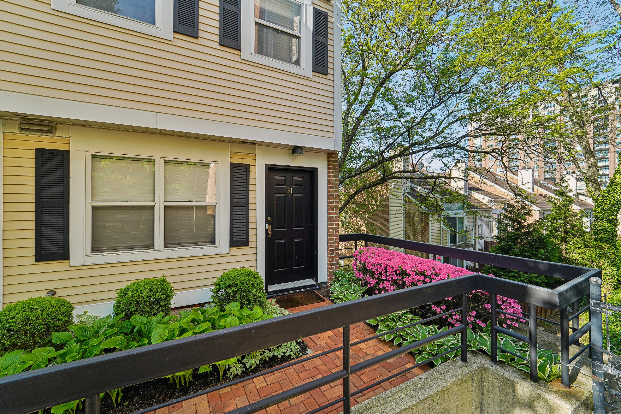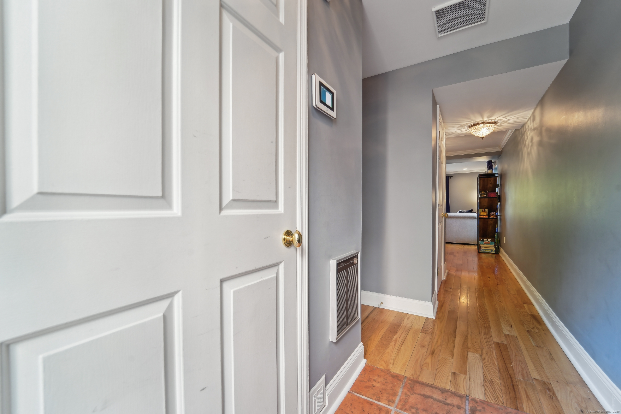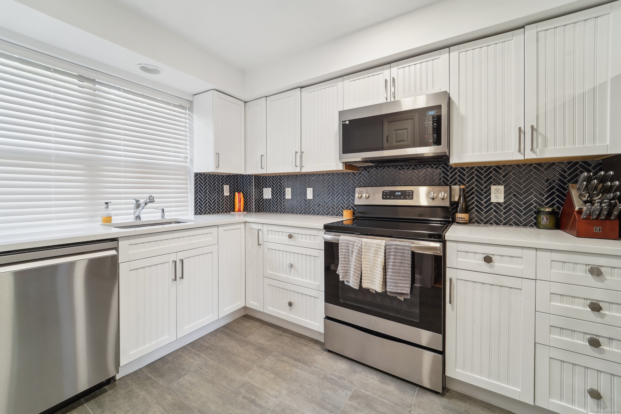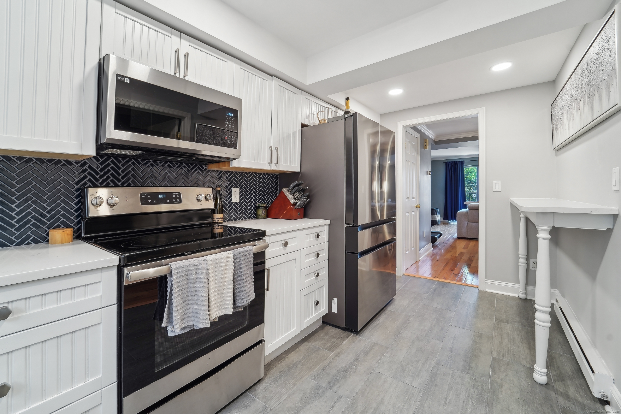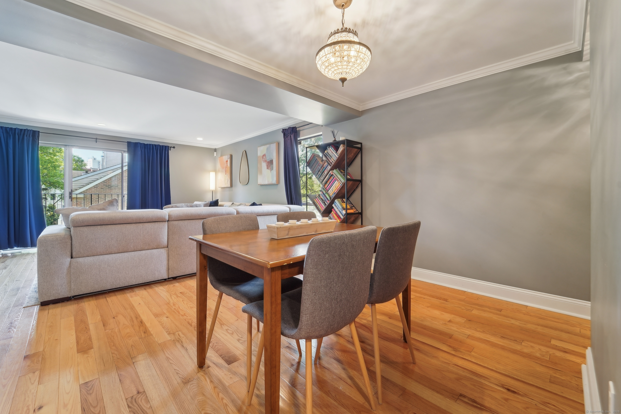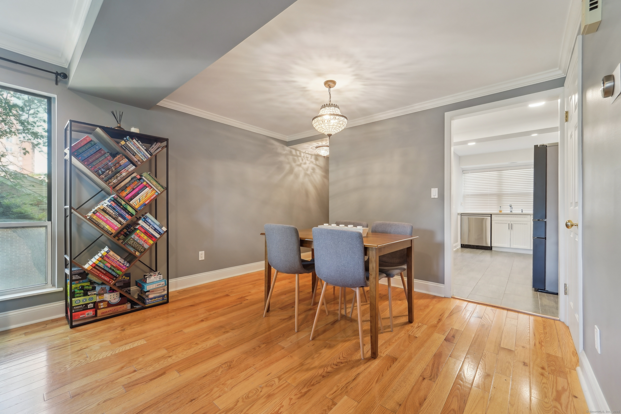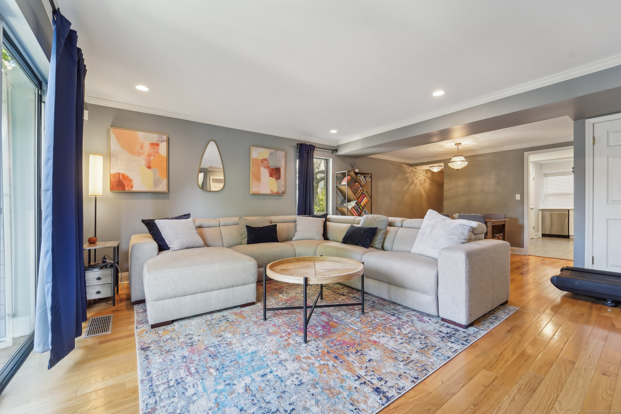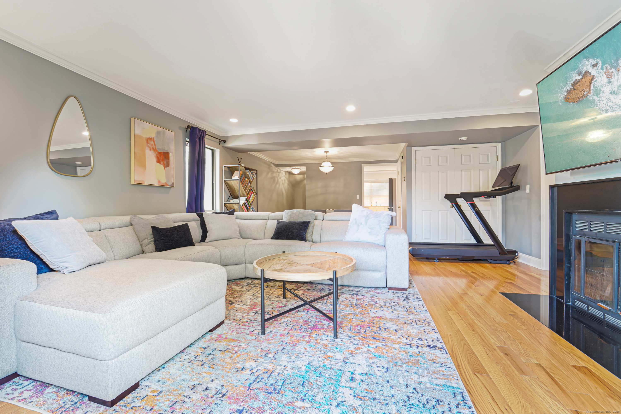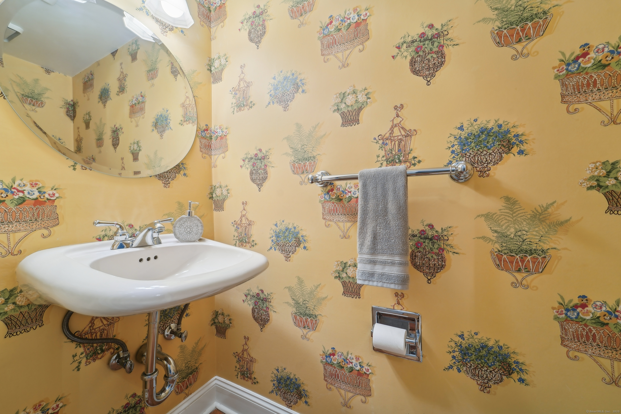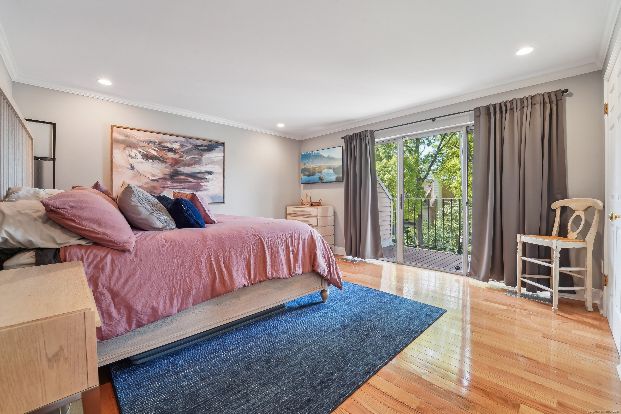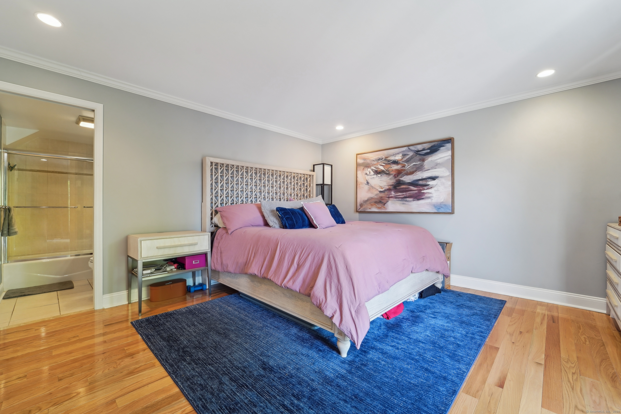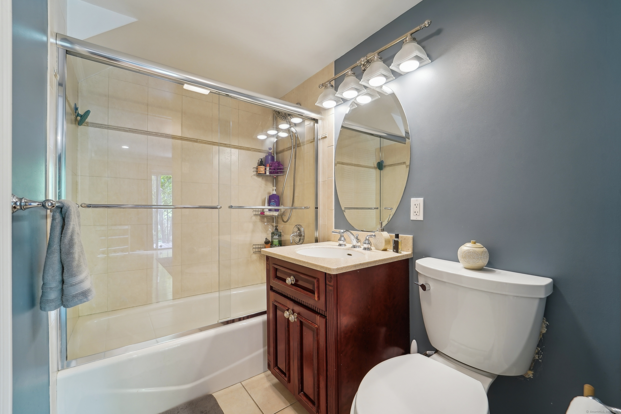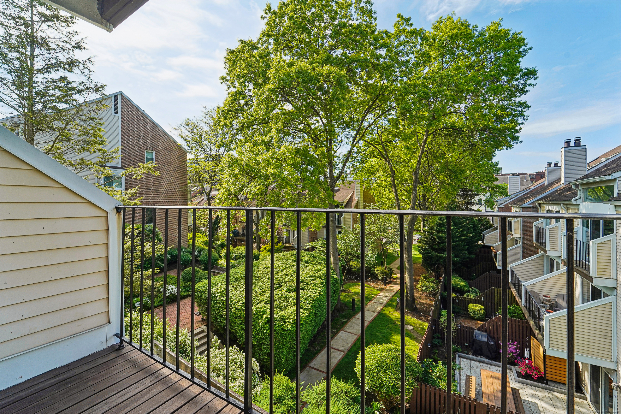More about this Property
If you are interested in more information or having a tour of this property with an experienced agent, please fill out this quick form and we will get back to you!
51 Highland Road, Stamford CT 06902
Current Price: $419,000
 1 beds
1 beds  2 baths
2 baths  965 sq. ft
965 sq. ft
Last Update: 6/22/2025
Property Type: Condo/Co-Op For Sale
A Rare Find in Forest Mews, Stamford. This beautiful 1 bedroom, 2-bath condo offers comfort and convenience. Upon entering this home you will find a stunning renovated kitchen boasting plenty of cabinetry, stainless steel appliances, quartz countertops, a custom backsplash, and pantry. Off the kitchen you will enter an open-concept living room and dining area featuring gleaming hardwood floors, a marble fire place and glass sliders that lead to your own private deck overlooking a serene courtyard. Additionally, you can watch the sunset or enjoy your morning coffee on your second private deck right off the spacious primary suite which includes an en-suite bath and two large closets. Additional perks include in-unit laundry, new hot water heater, and plenty of closet space. You will love the large parking garage with storage, right near the unit. A short walk to downtown Stamford, close to the train, restaurants, and shops. Dont miss this one-it wont last!
Grove to Highland Road.
MLS #: 24095256
Style: Ranch,Townhouse
Color:
Total Rooms:
Bedrooms: 1
Bathrooms: 2
Acres: 0
Year Built: 1981 (Public Records)
New Construction: No/Resale
Home Warranty Offered:
Property Tax: $6,094
Zoning: RMF
Mil Rate:
Assessed Value: $260,870
Potential Short Sale:
Square Footage: Estimated HEATED Sq.Ft. above grade is 965; below grade sq feet total is ; total sq ft is 965
| Appliances Incl.: | Oven/Range,Microwave,Refrigerator,Freezer,Washer,Dryer |
| Laundry Location & Info: | Main Level In Unit |
| Fireplaces: | 1 |
| Interior Features: | Cable - Available |
| Basement Desc.: | None |
| Exterior Siding: | Clapboard,Vinyl Siding |
| Parking Spaces: | 1 |
| Garage/Parking Type: | Covered Garage,Parking Garage,Parking Lot,Assigned |
| Swimming Pool: | 0 |
| Waterfront Feat.: | Not Applicable |
| Lot Description: | Corner Lot,Level Lot |
| Nearby Amenities: | Public Transportation,Shopping/Mall |
| Occupied: | Owner |
HOA Fee Amount 289
HOA Fee Frequency: Monthly
Association Amenities: .
Association Fee Includes:
Hot Water System
Heat Type:
Fueled By: Heat Pump,Hot Air.
Cooling: Central Air
Fuel Tank Location:
Water Service: Public Water Connected
Sewage System: Public Sewer Connected
Elementary: Per Board of Ed
Intermediate:
Middle:
High School: Per Board of Ed
Current List Price: $419,000
Original List Price: $419,000
DOM: 16
Listing Date: 5/15/2025
Last Updated: 6/1/2025 4:14:40 PM
List Agent Name: Theresa Negast
List Office Name: Christies International Real Estate
