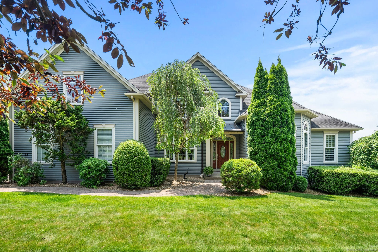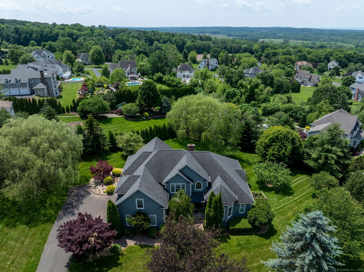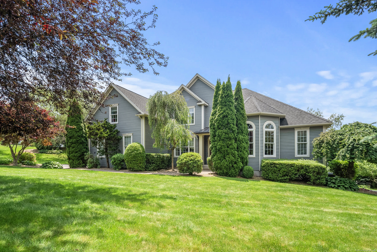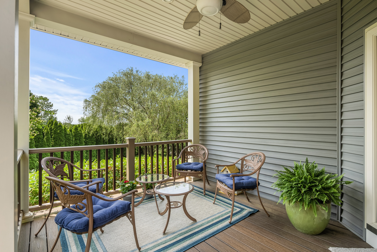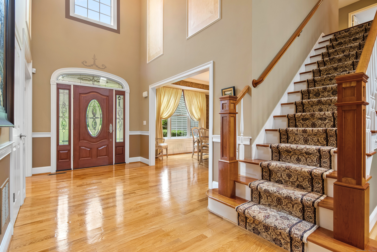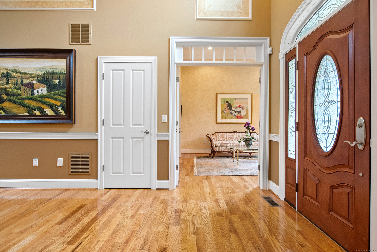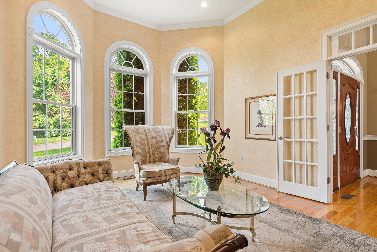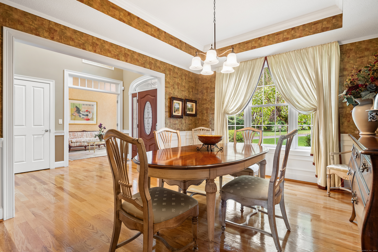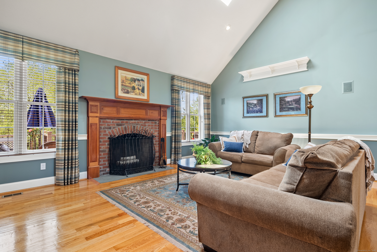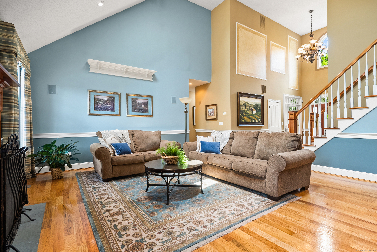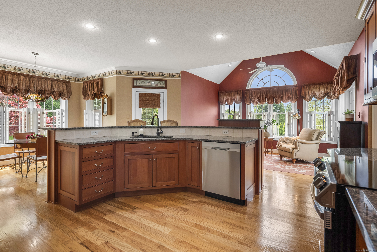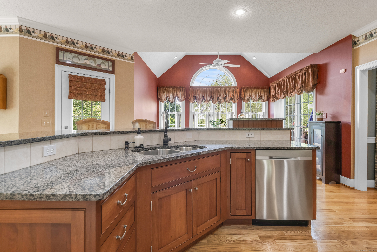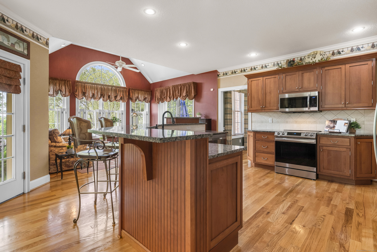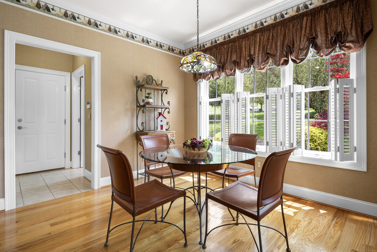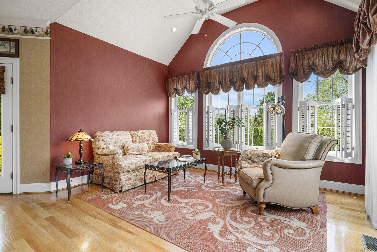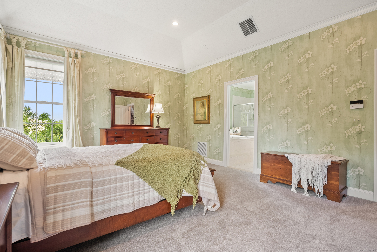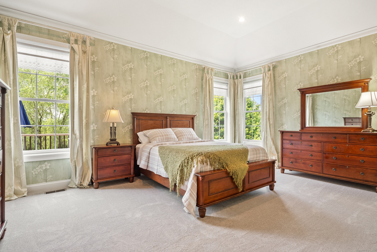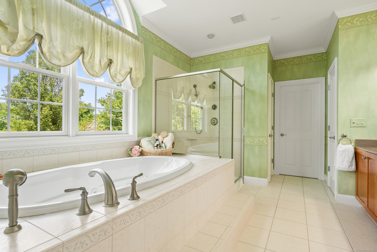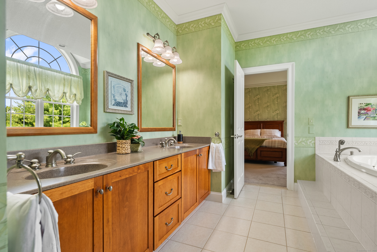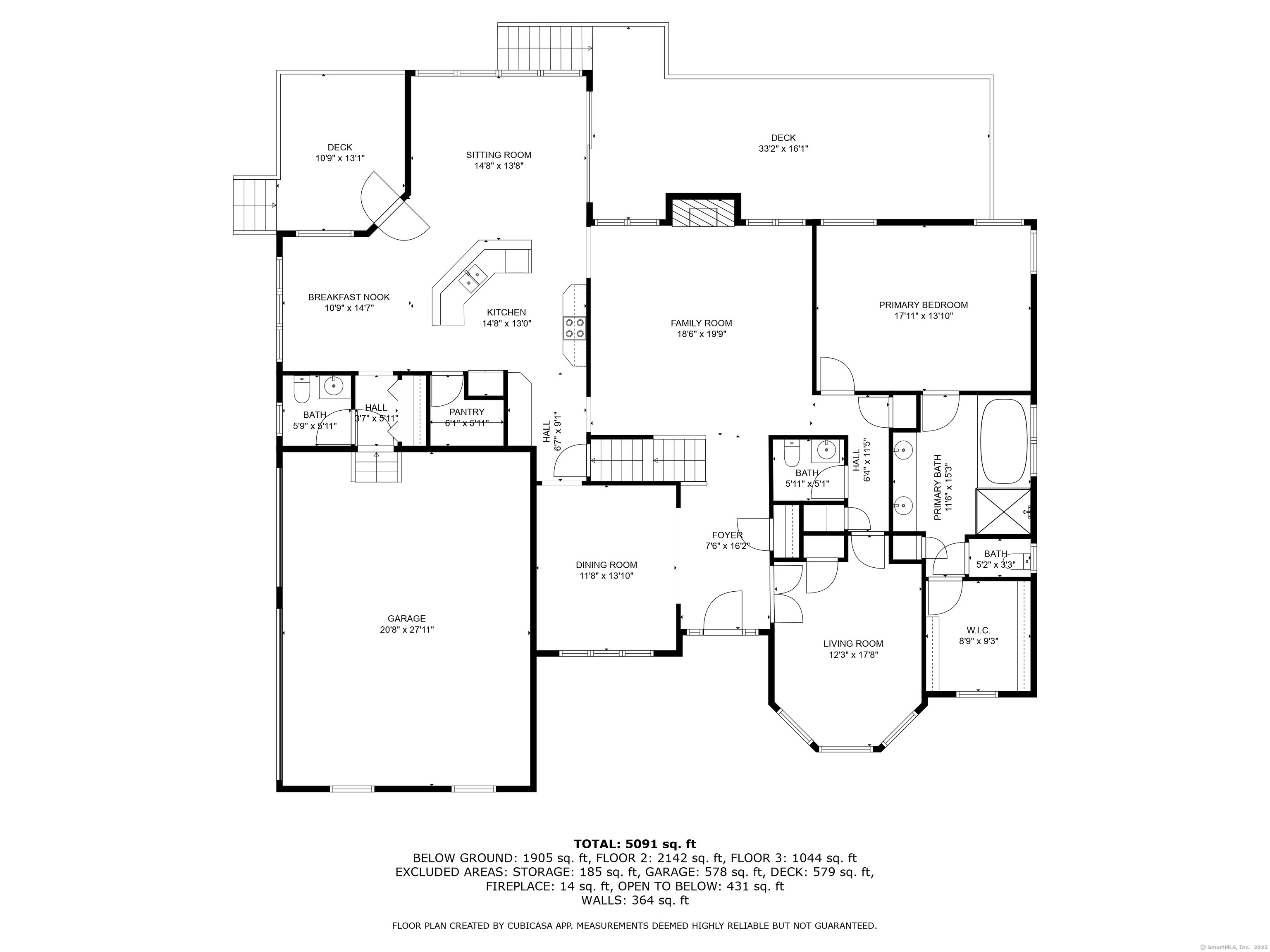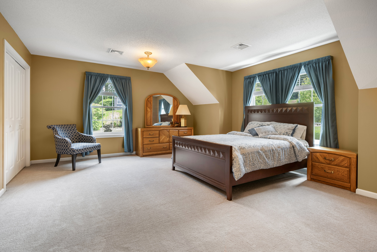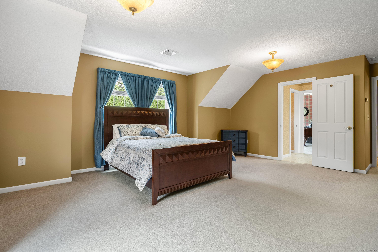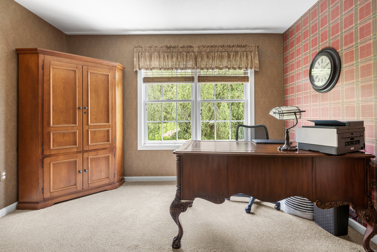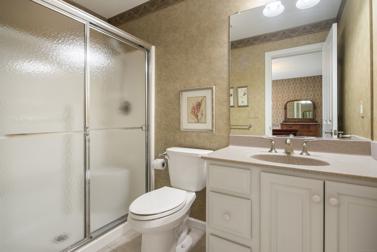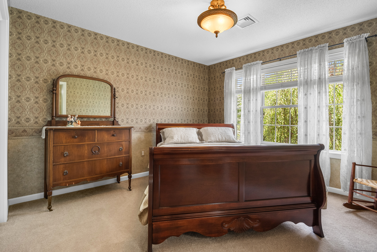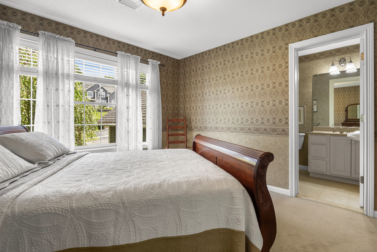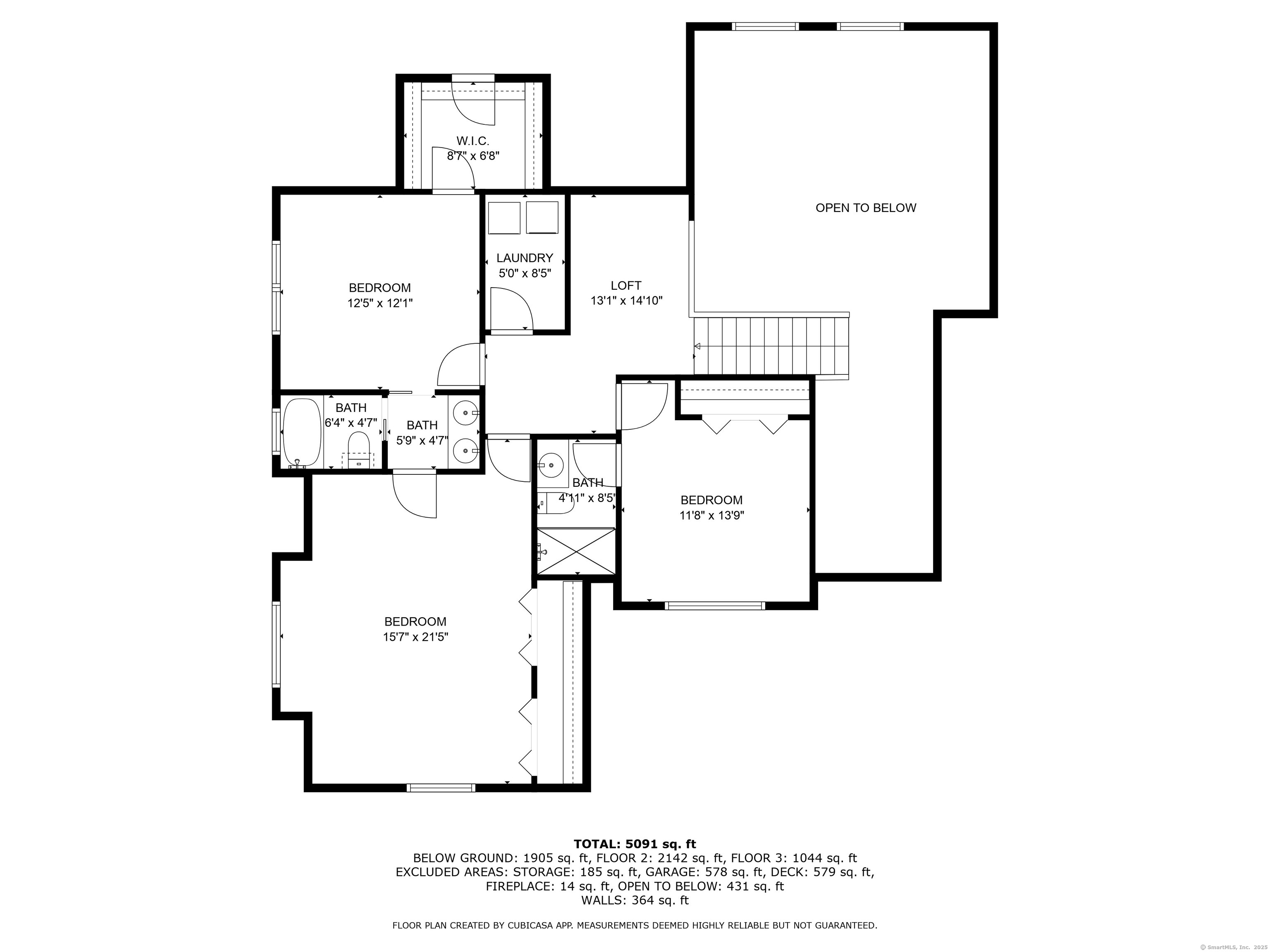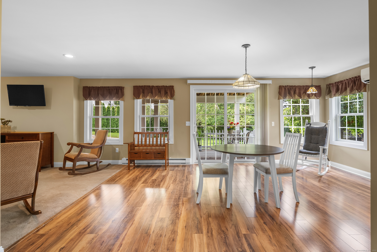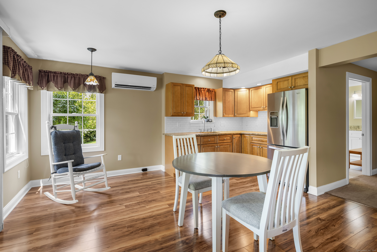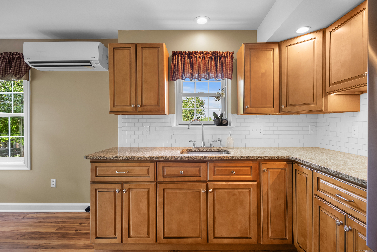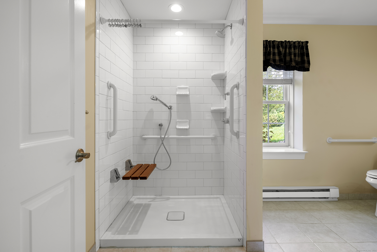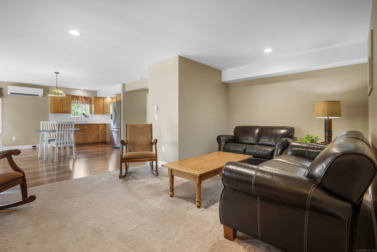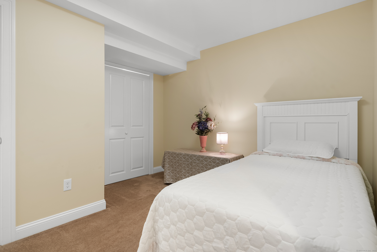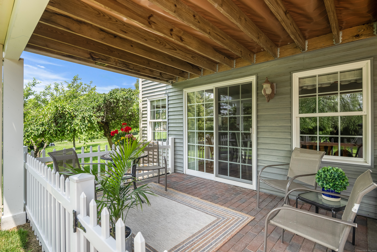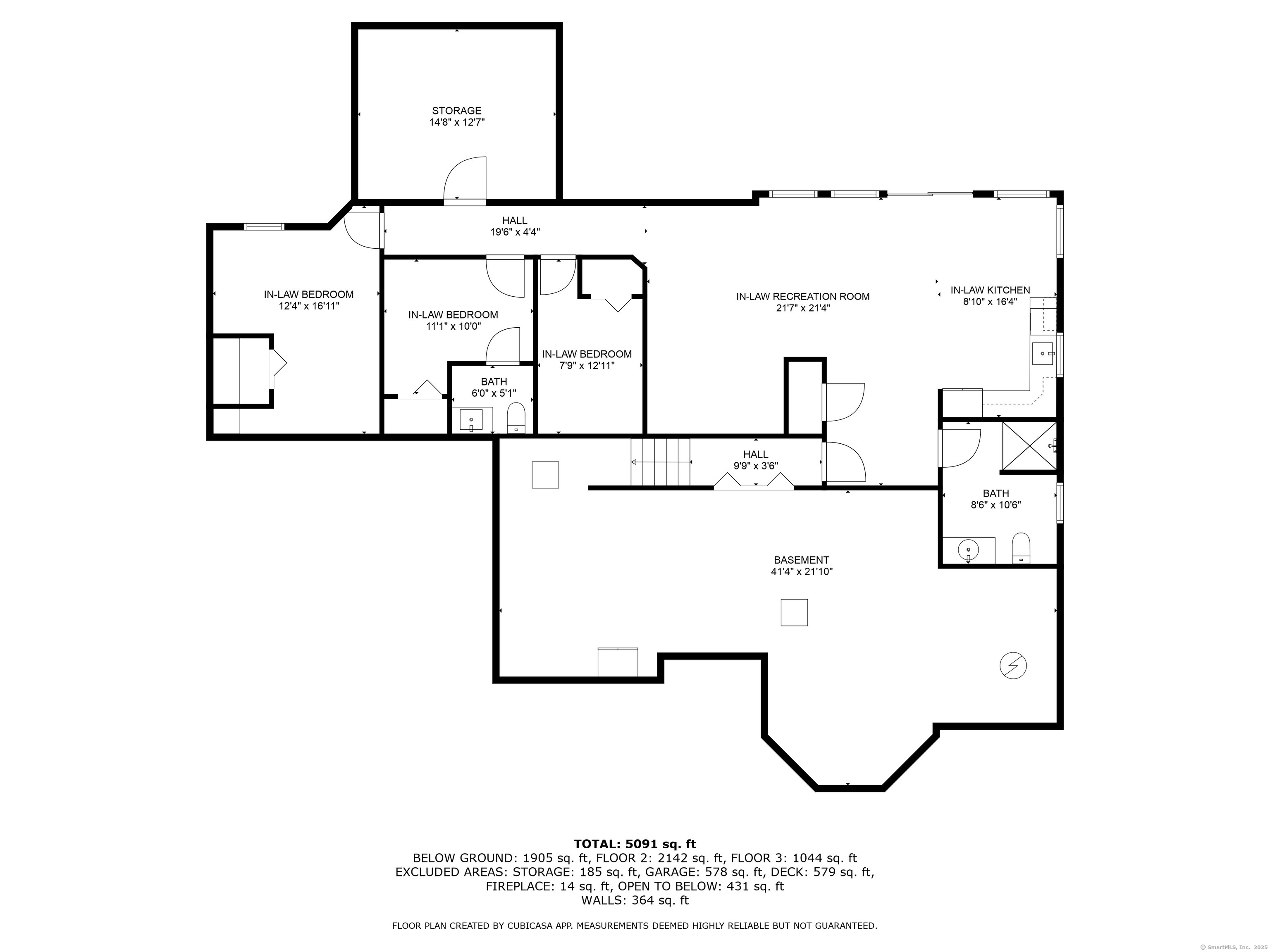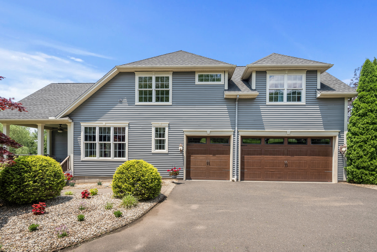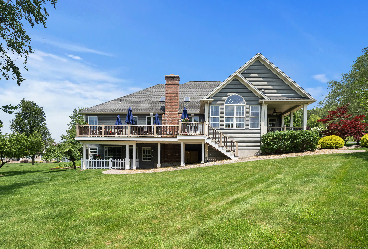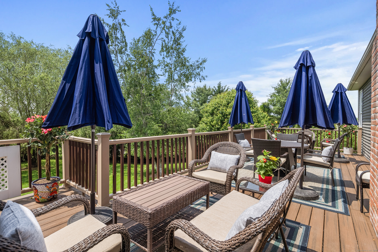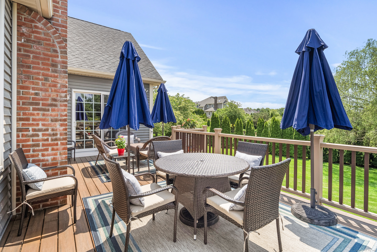More about this Property
If you are interested in more information or having a tour of this property with an experienced agent, please fill out this quick form and we will get back to you!
33 Pease Farm Road, Ellington CT 06029
Current Price: $799,900
 4 beds
4 beds  7 baths
7 baths  4468 sq. ft
4468 sq. ft
Last Update: 7/30/2025
Property Type: Single Family For Sale
HIGHEST & BEST OFFER DEADLINE MONDAY, 7/14 AT 10AM. Grand and light-filled, this custom-built home spans more than 5,000 sq. ft. of refined living space, featuring soaring ceilings, exquisite millwork, and a remarkable sense of scale. Dramatic vaulted foyer framed by a formal dining room with tray ceiling and a living room with French doors - perfect for entertaining or retreat. Stunning family room showcases cathedral ceilings, skylights, surround sound, and fireplace, flowing effortlessly into a dry bar and expansive kitchen. The kitchen features granite countertops, large center island, walk-in pantry, stainless appliances, dining area and sitting area that opens to a beautifully extended deck - ideal for hosting gatherings or enjoying morning coffee with a view. Tinted windows throughout welcome natural light while maintaining energy efficiency. Like-new, gleaming hardwood floors add warmth and sophistication. The oversized first-floor primary suite offers a peaceful haven with a full en suite bath. Two 1/2 baths on main level. Upstairs are three spacious bedrooms-one with a private en suite bath and two with a Jack-and-Jill layout. One of the standout features is the finished lower level with over 1,100 square feet of bright, usable space with private walk-out access to a patio. Includes eat-in kitchen, family room, accessible bath, and 3 flexible rooms with sensor-lit closets, one with ensuite 1/2 bath, ideal for in-law setup, studio, or workspace.
Thoughtfully designed and immaculately maintained, this home offers the perfect balance of elegance, functionality, and comfort. From the dramatic vaulted entry to the refined millwork and sunlit living spaces, every room invites a sense of calm and quality. The main living areas are perfectly connected, creating a seamless flow for everyday living or entertaining on a larger scale. The open kitchen layout ensures youre never far from the conversation. Just off the kitchen, a covered deck offers a shaded spot for relaxing, while on the opposite side, an expansive open-air deck creates a true outdoor retreat-perfect for taking in the private, park-like backyard and stunning sunset views. Downstairs, the finished walk-out lower level is a home within a home, offering flexibility for multi-generational living, long-term guests, or expanded everyday needs. The full-size eat-in kitchen, accessible bathroom, large family room and three additional rooms are perfect for guests, work-from-home, or creative space. In addition to the lower level living space, there is exceptional storage space. New kitchen appliances (2023), A/C (2020), hot water heater (2020), carpet primary bedroom (2025) and office/bedroom (2022), garage doors and motors (2018). Set on a beautifully landscaped lot with mature trees and open sky, the outdoor spaces are just as thoughtfully considered as the interior. Whether youre looking for space to spread out, room to entertain, or simply a peaceful place to land-this home delivers.
GPS
MLS #: 24095252
Style: Colonial,Contemporary
Color:
Total Rooms:
Bedrooms: 4
Bathrooms: 7
Acres: 0.83
Year Built: 2004 (Public Records)
New Construction: No/Resale
Home Warranty Offered:
Property Tax: $16,489
Zoning: R
Mil Rate:
Assessed Value: $444,450
Potential Short Sale:
Square Footage: Estimated HEATED Sq.Ft. above grade is 3318; below grade sq feet total is 1150; total sq ft is 4468
| Appliances Incl.: | Oven/Range,Microwave,Refrigerator,Dishwasher,Disposal,Washer,Dryer |
| Laundry Location & Info: | Upper Level |
| Fireplaces: | 1 |
| Energy Features: | Thermopane Windows |
| Interior Features: | Auto Garage Door Opener,Cable - Available,Central Vacuum,Security System |
| Energy Features: | Thermopane Windows |
| Home Automation: | Security System,Thermostat(s),Wired For Audio |
| Basement Desc.: | Full,Heated,Cooled,Partially Finished,Full With Walk-Out |
| Exterior Siding: | Vinyl Siding |
| Exterior Features: | Underground Utilities,Sidewalk,Deck,Covered Deck,Patio |
| Foundation: | Concrete |
| Roof: | Asphalt Shingle |
| Parking Spaces: | 3 |
| Garage/Parking Type: | Attached Garage |
| Swimming Pool: | 0 |
| Waterfront Feat.: | Not Applicable |
| Lot Description: | Level Lot,Cleared |
| Occupied: | Owner |
Hot Water System
Heat Type:
Fueled By: Hot Air.
Cooling: Central Air
Fuel Tank Location:
Water Service: Public Water Connected
Sewage System: Public Sewer Connected
Elementary: Center
Intermediate:
Middle: Ellington
High School: Ellington
Current List Price: $799,900
Original List Price: $849,900
DOM: 25
Listing Date: 6/14/2025
Last Updated: 7/15/2025 2:46:36 PM
Expected Active Date: 6/19/2025
List Agent Name: Doreen Amata
List Office Name: Coldwell Banker Realty
