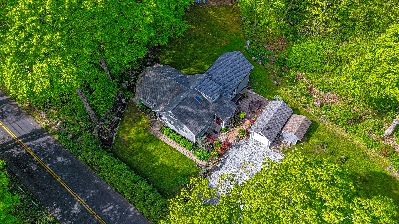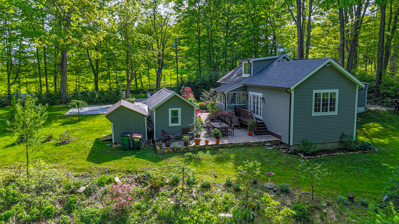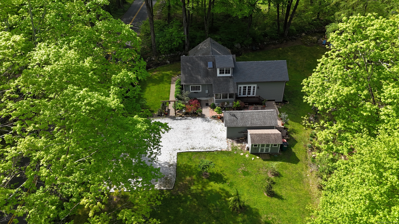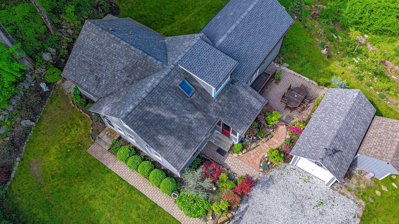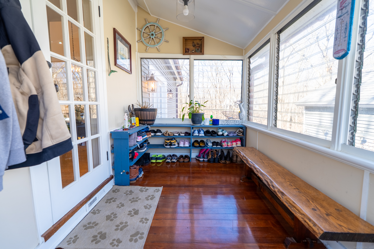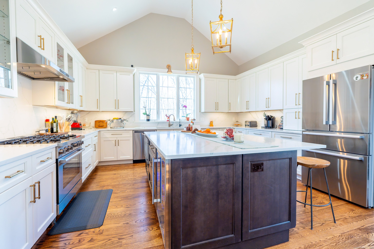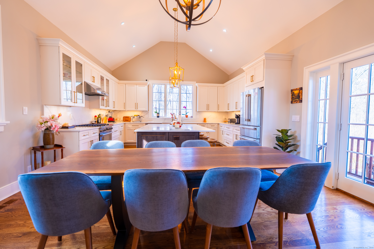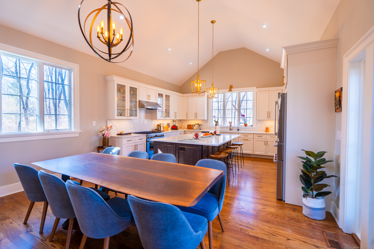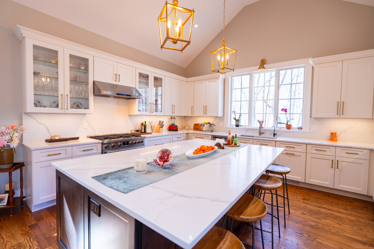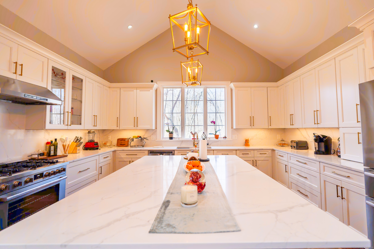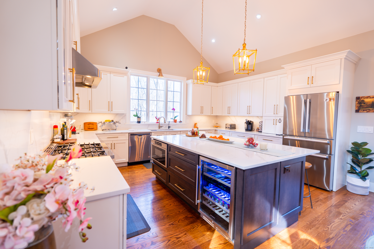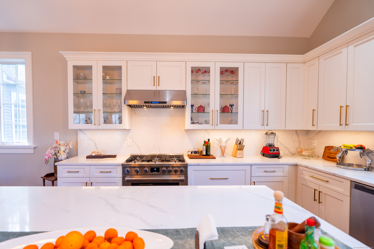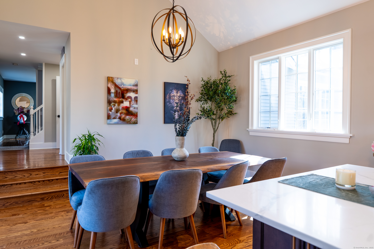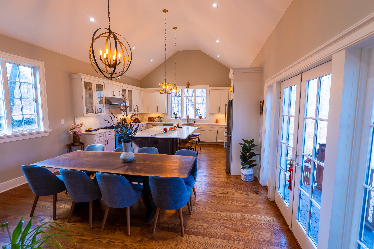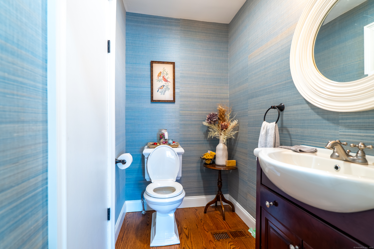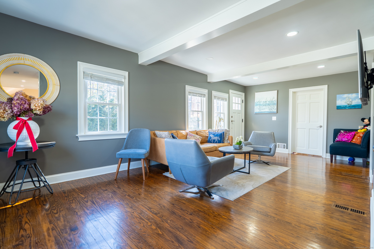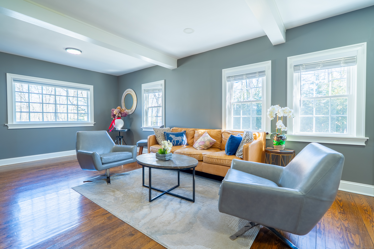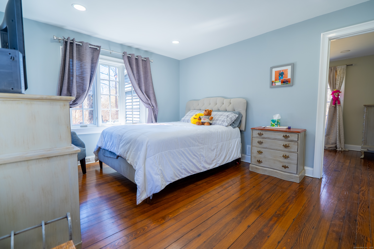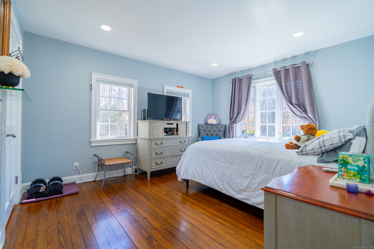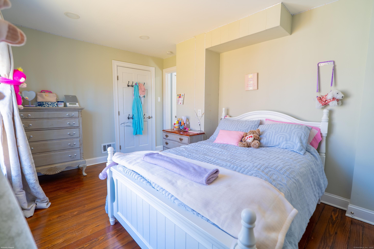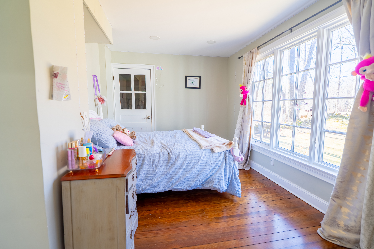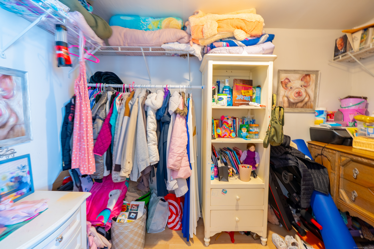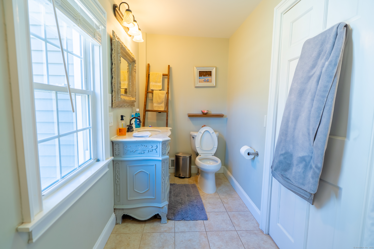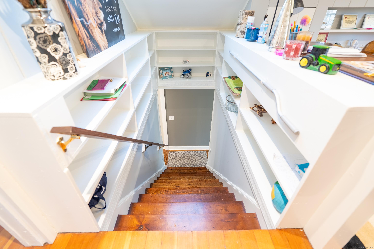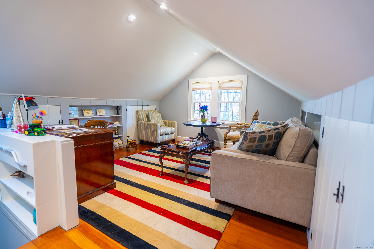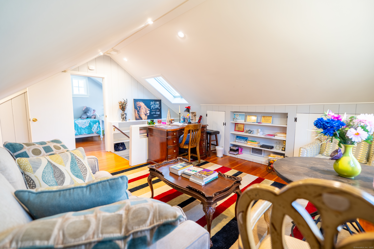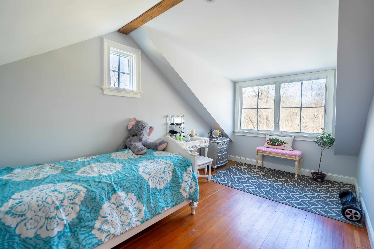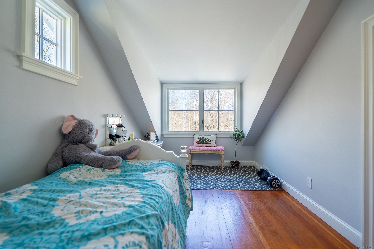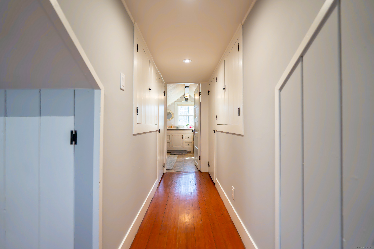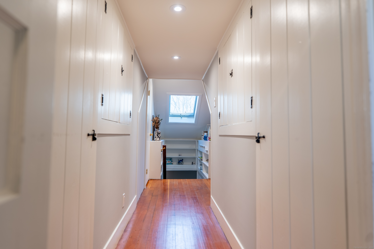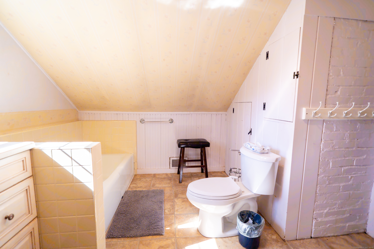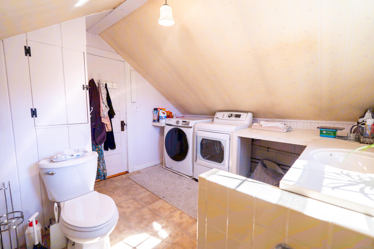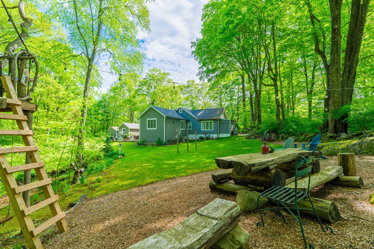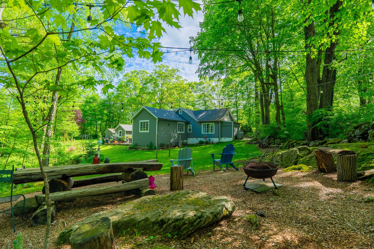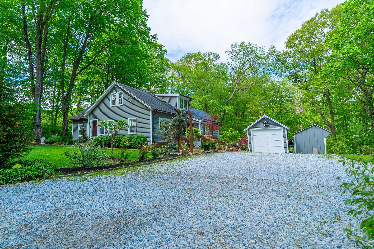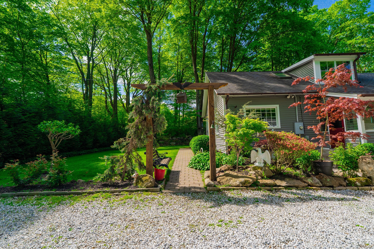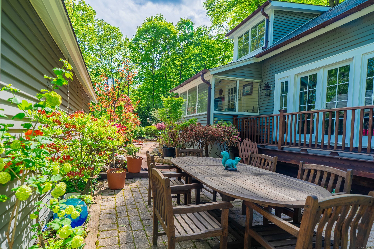More about this Property
If you are interested in more information or having a tour of this property with an experienced agent, please fill out this quick form and we will get back to you!
471 Newtown Turnpike, Redding CT 06896
Current Price: $835,000
 3 beds
3 beds  3 baths
3 baths  1774 sq. ft
1774 sq. ft
Last Update: 6/22/2025
Property Type: Single Family For Sale
Beautifully professionally landscaped, level 2-acre lot on the peaceful end of Newtown Turnpike, this charming 3-bedroom, 2.5-bath Cape combines classic character with modern living. The home has been meticulously maintained and upgraded, offering a perfect retreat in the heart of Redding. Step into the heart of the home: a brand-new custom kitchen featured in the recently added expansion. Designed with both style and functionality in mind, the kitchen boasts white shaker cabinets, quartz countertops, a spacious center island with built-in microwave and beverage fridge, and high-end stainless steel appliances, including a gas cooktop and double-door refrigerator. Two large gold pendant lights and recessed lighting highlight the vaulted ceilings, creating a bright and luxurious atmosphere ideal for cooking and entertaining.
off of Black Rock Turnpike
MLS #: 24095250
Style: Cape Cod
Color:
Total Rooms:
Bedrooms: 3
Bathrooms: 3
Acres: 2
Year Built: 1931 (Public Records)
New Construction: No/Resale
Home Warranty Offered:
Property Tax: $10,509
Zoning: R-2
Mil Rate:
Assessed Value: $365,900
Potential Short Sale:
Square Footage: Estimated HEATED Sq.Ft. above grade is 1774; below grade sq feet total is ; total sq ft is 1774
| Appliances Incl.: | Oven/Range,Microwave,Refrigerator,Dishwasher,Washer,Dryer,Wine Chiller |
| Laundry Location & Info: | Upper Level |
| Fireplaces: | 0 |
| Interior Features: | Security System |
| Home Automation: | Thermostat(s) |
| Basement Desc.: | Partial,Unfinished,Hatchway Access |
| Exterior Siding: | Vinyl Siding |
| Exterior Features: | Shed,Patio |
| Foundation: | Block |
| Roof: | Asphalt Shingle |
| Parking Spaces: | 1 |
| Garage/Parking Type: | Detached Garage |
| Swimming Pool: | 0 |
| Waterfront Feat.: | Not Applicable |
| Lot Description: | Level Lot,Professionally Landscaped |
| Nearby Amenities: | Library,Park,Public Rec Facilities |
| Occupied: | Owner |
Hot Water System
Heat Type:
Fueled By: Hot Air.
Cooling: Central Air
Fuel Tank Location: Above Ground
Water Service: Private Well
Sewage System: Septic
Elementary: Redding
Intermediate:
Middle: John Read
High School: Joel Barlow
Current List Price: $835,000
Original List Price: $850,000
DOM: 41
Listing Date: 5/12/2025
Last Updated: 6/12/2025 9:51:37 AM
List Agent Name: Waldde Valdez
List Office Name: Waldde Realty Group
