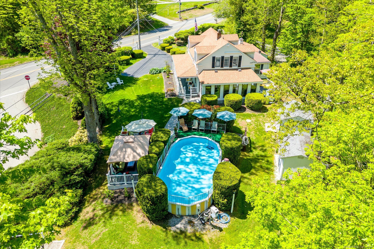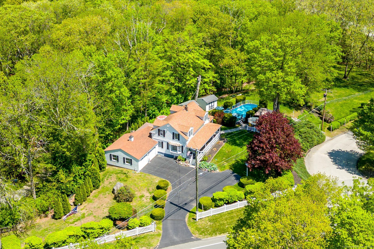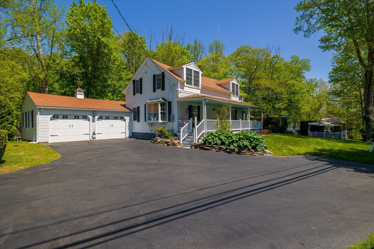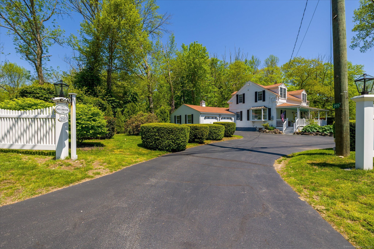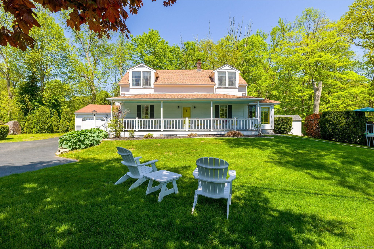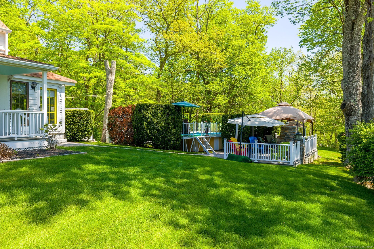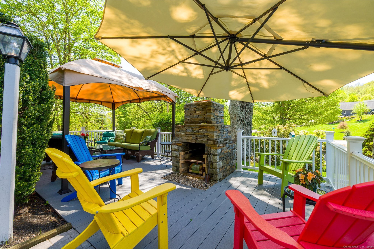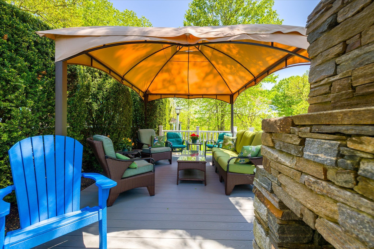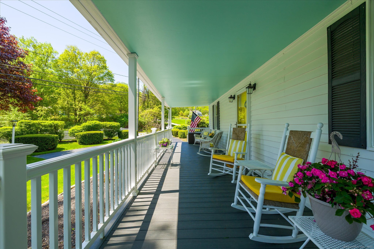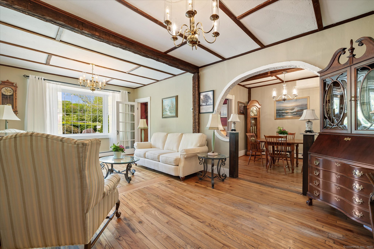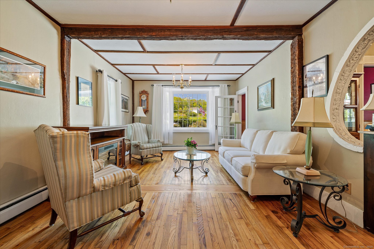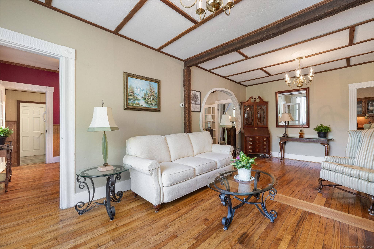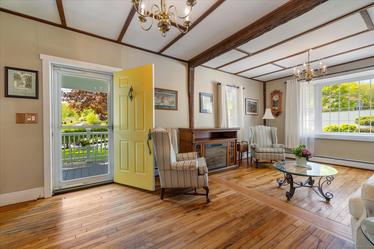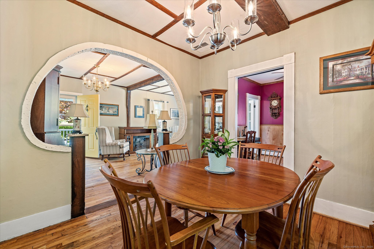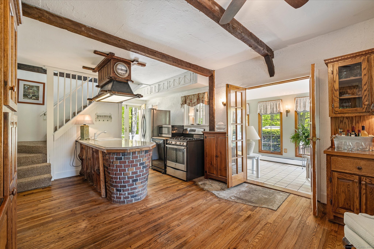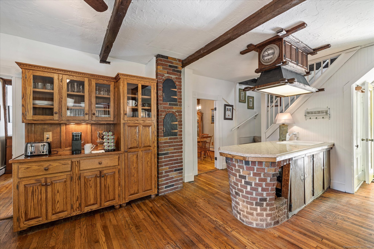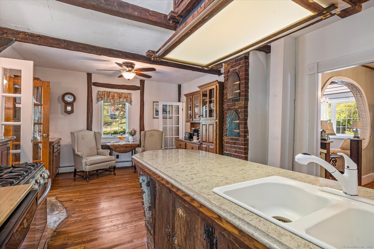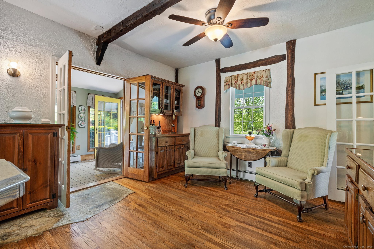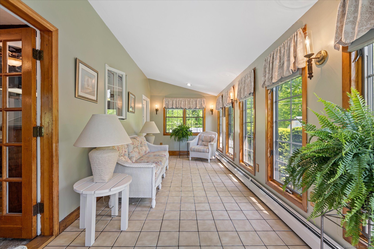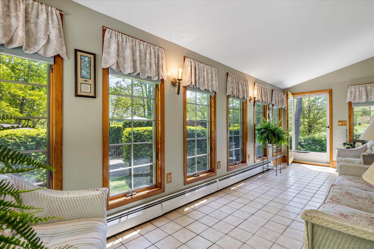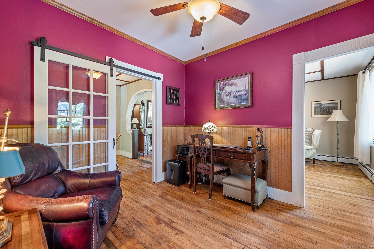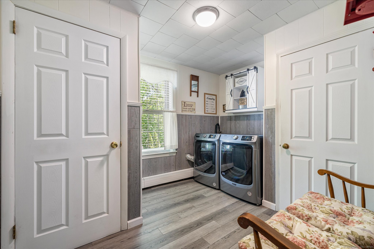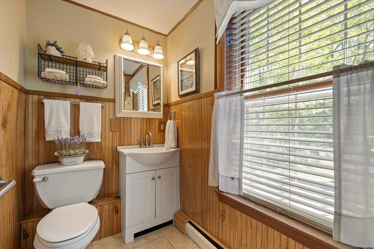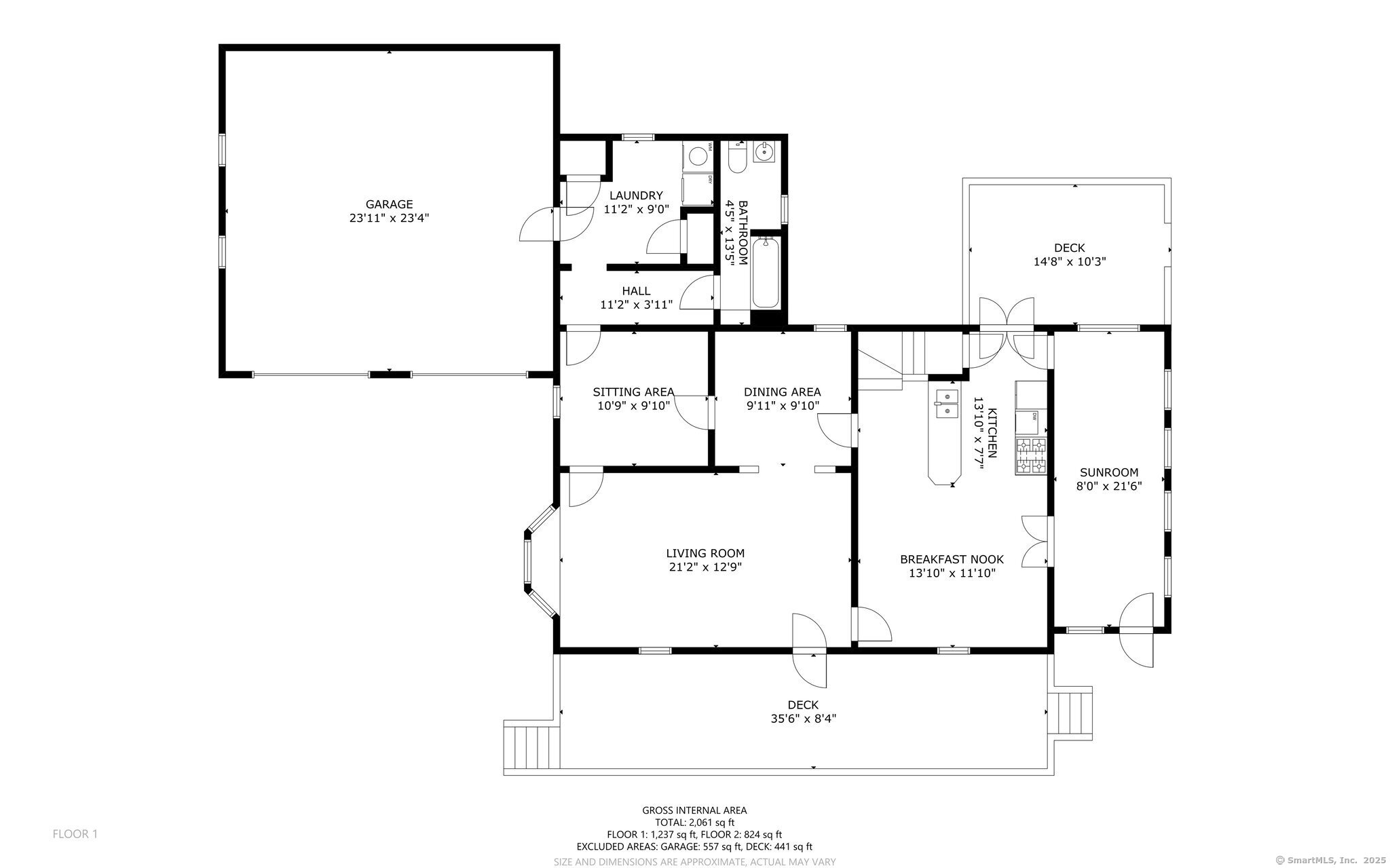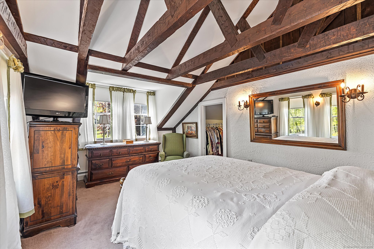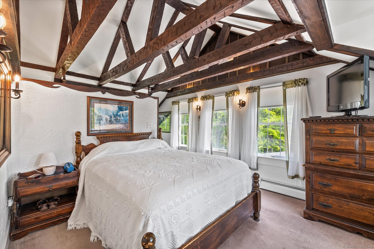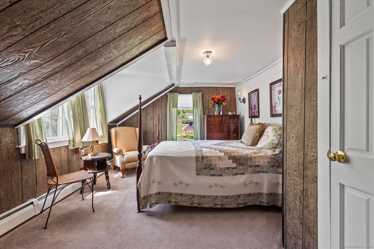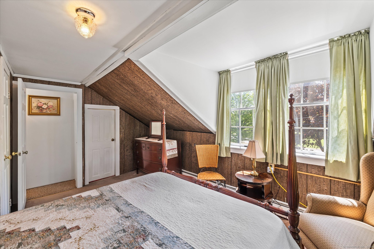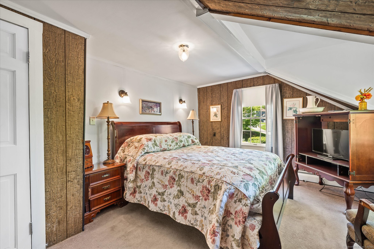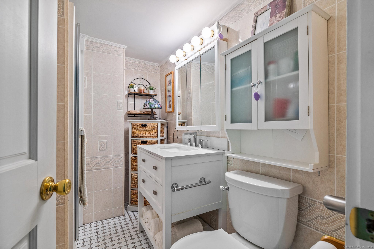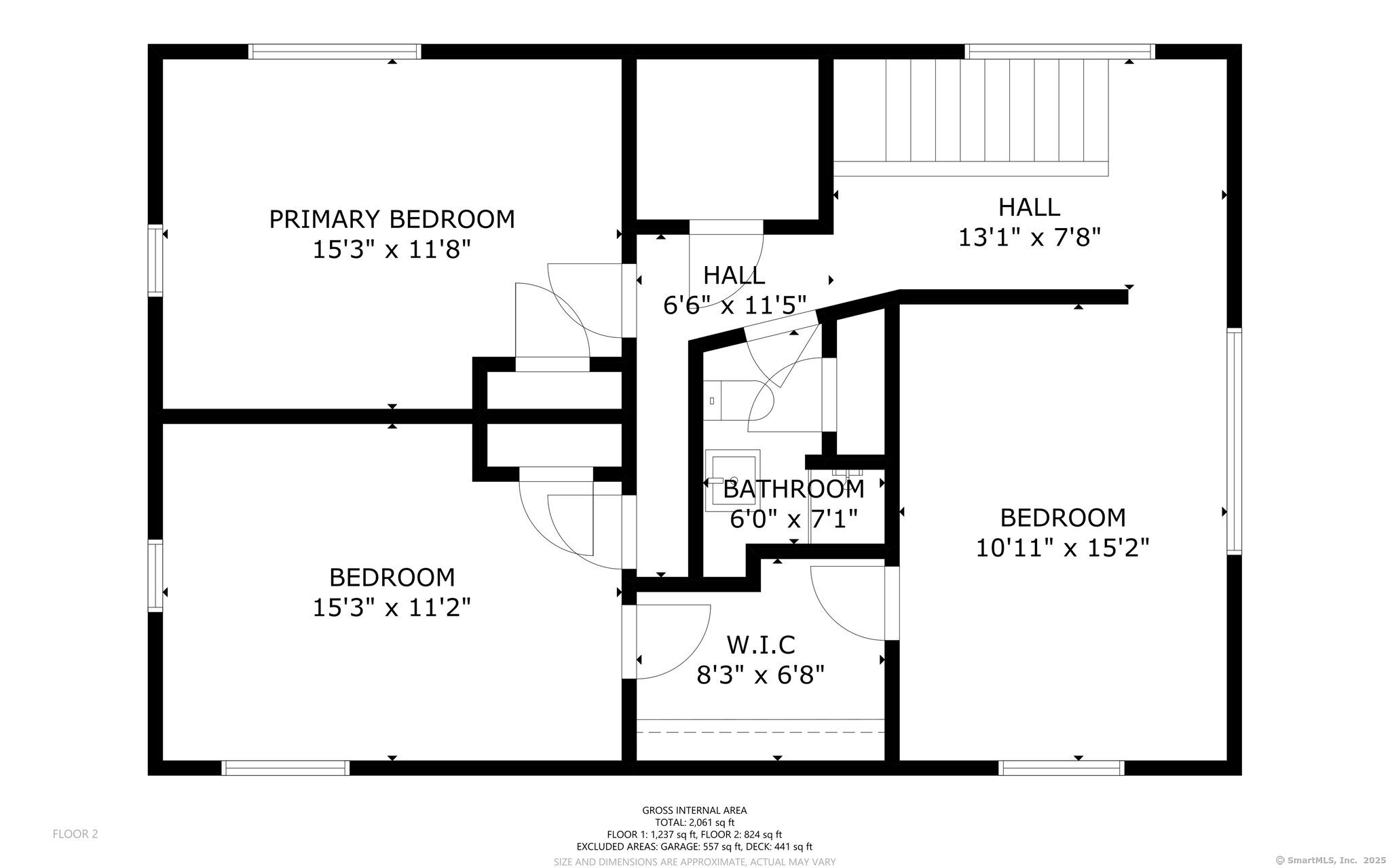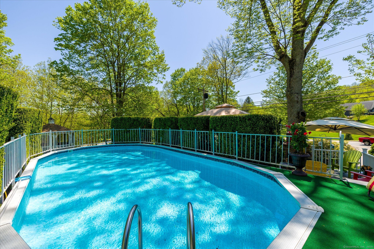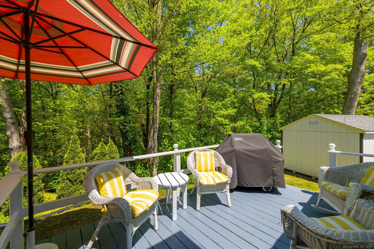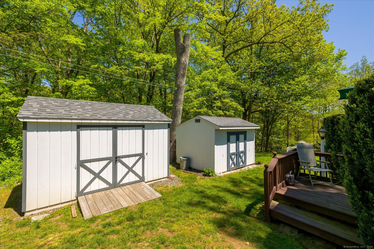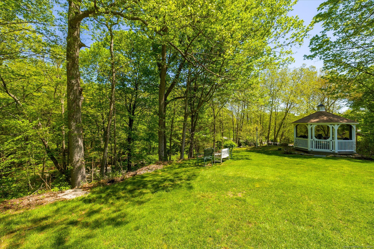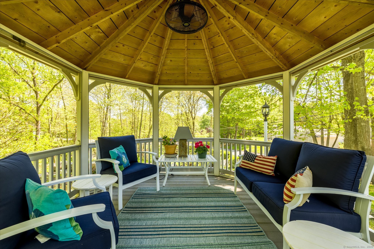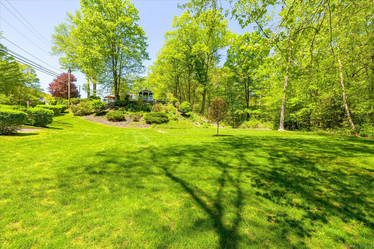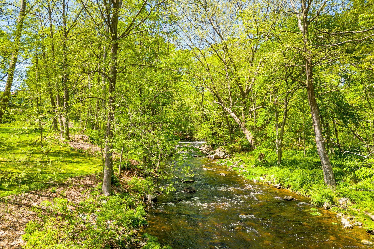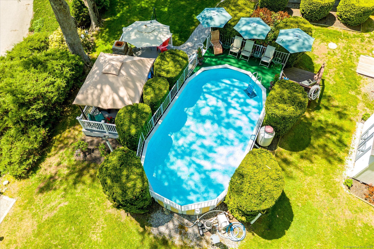More about this Property
If you are interested in more information or having a tour of this property with an experienced agent, please fill out this quick form and we will get back to you!
255 Killingly Road, Pomfret CT 06259
Current Price: $500,000
 3 beds
3 beds  2 baths
2 baths  1989 sq. ft
1989 sq. ft
Last Update: 6/1/2025
Property Type: Single Family For Sale
Warm and inviting, this charming antique New England farmhouse blends 1800s character with modern conveniences. Set on 2.9 beautifully landscaped acres with scenic lighting and the peaceful sounds of Mashamoquet Brook, its ideal for entertaining. Enjoy summers by the 16x32 propane-heated above-ground pool, relax under the covered patio with stunning stone fireplace, or gather in the large Klotter-Farm gazebo with electric. A spacious back deck and welcoming front porch offer additional outdoor living space. Inside, the living and dining rooms feature original wood beams and hardwood floors. The remodeled eat-in kitchen retains classic details and opens via French doors to a sunroom. A handy mudroom with laundry connects to a full bath and office/den off the 2-car attached garage. Upstairs, the primary bedroom offers exposed beams and a walk-in closet, plus two more bedrooms and a remodeled bath. Recent updates include: 50-year roof, septic (2000), new irrigation, Trex porch, mini-splits, Kohler whole-house generator, Buderus 4-zone furnace, 2 330 gallon .oil tanks, updated plumbing and electric, central vacuum. Handy 2 sheds, newly paved driveway, and close proximity to I-395, shopping, and restaurants-only 30 mins to Worcester & Providence.
2.9 acres is a combination of two lots 255 Killingly Rd has 1 acre. and abutting lot at 5 Mill Rd has 1.9 acres . being sold together
GOS on Route 101
MLS #: 24095245
Style: Antique
Color: white
Total Rooms:
Bedrooms: 3
Bathrooms: 2
Acres: 2.9
Year Built: 1800 (Public Records)
New Construction: No/Resale
Home Warranty Offered:
Property Tax: $3,658
Zoning: R-01
Mil Rate:
Assessed Value: $129,900
Potential Short Sale:
Square Footage: Estimated HEATED Sq.Ft. above grade is 1989; below grade sq feet total is ; total sq ft is 1989
| Appliances Incl.: | Oven/Range,Microwave,Refrigerator,Dishwasher,Washer,Dryer |
| Laundry Location & Info: | Main Level In Mud room off garage |
| Fireplaces: | 0 |
| Energy Features: | Generator,Programmable Thermostat,Storm Doors,Thermopane Windows |
| Interior Features: | Auto Garage Door Opener,Cable - Available,Central Vacuum |
| Energy Features: | Generator,Programmable Thermostat,Storm Doors,Thermopane Windows |
| Basement Desc.: | Full,Dirt Floor,Concrete Floor |
| Exterior Siding: | Clapboard |
| Exterior Features: | Gutters,Lighting,French Doors,Patio,Shed,Gazebo,Deck,Covered Deck,Underground Sprinkler |
| Foundation: | Stone |
| Roof: | Asphalt Shingle |
| Parking Spaces: | 2 |
| Driveway Type: | Private,Paved |
| Garage/Parking Type: | Attached Garage,Paved,Off Street Parking,Driveway |
| Swimming Pool: | 1 |
| Waterfront Feat.: | Brook |
| Lot Description: | Fence - Partial,Corner Lot,Sloping Lot,Professionally Landscaped,Water View |
| Nearby Amenities: | Golf Course,Health Club,Medical Facilities,Playground/Tot Lot,Private School(s),Public Rec Facilities,Shopping/Mall,Stables/Riding |
| Occupied: | Owner |
Hot Water System
Heat Type:
Fueled By: Heat Pump,Hot Water,Zoned.
Cooling: Central Air,Split System
Fuel Tank Location: In Basement
Water Service: Private Well
Sewage System: Septic
Elementary: Pomfret Community
Intermediate:
Middle:
High School: Woodstock Academy
Current List Price: $500,000
Original List Price: $500,000
DOM: 8
Listing Date: 5/16/2025
Last Updated: 5/24/2025 4:05:02 AM
Expected Active Date: 5/24/2025
List Agent Name: Mary Collins
List Office Name: Berkshire Hathaway NE Prop.
