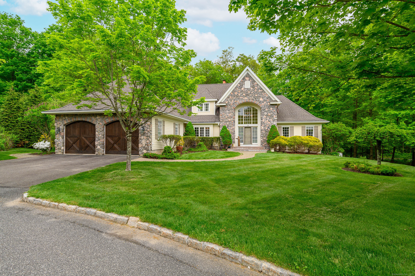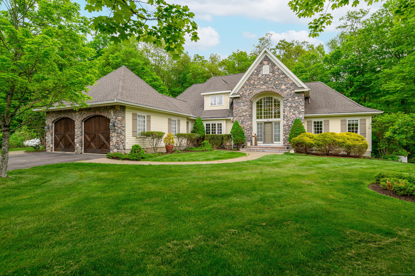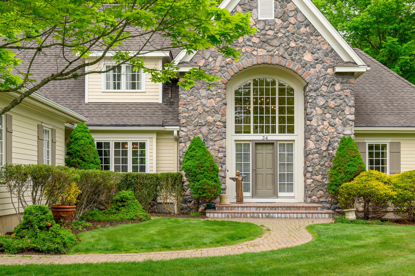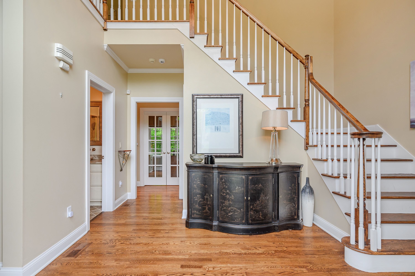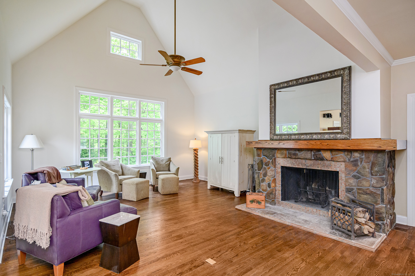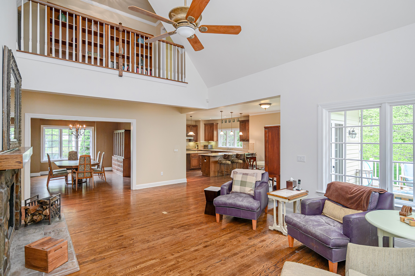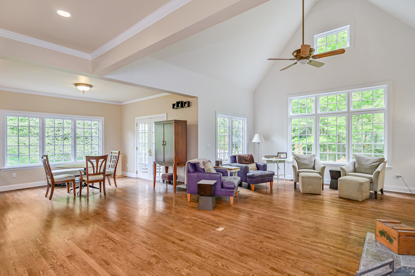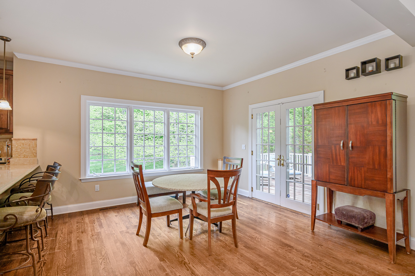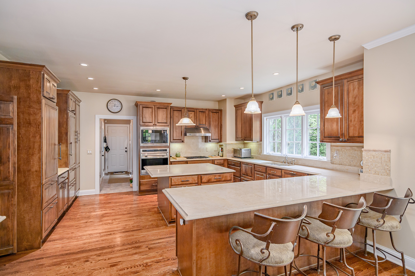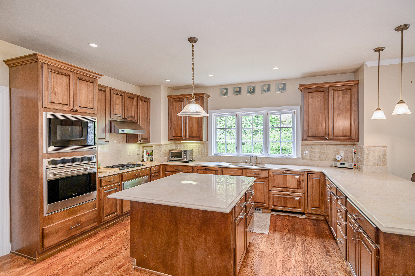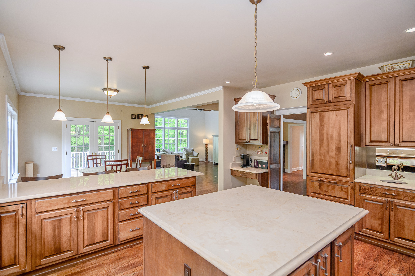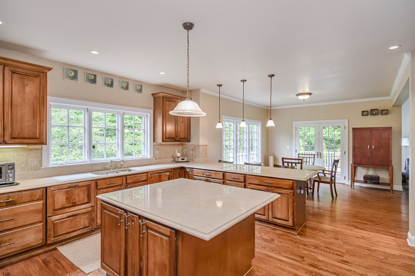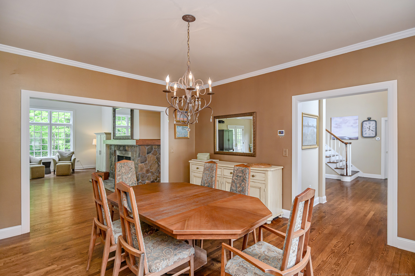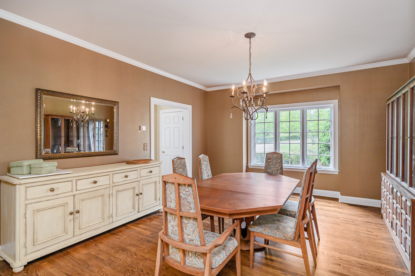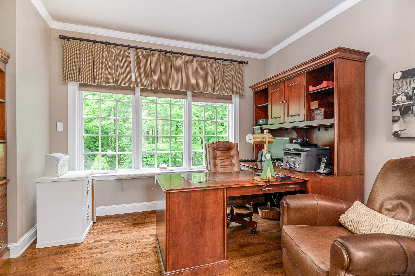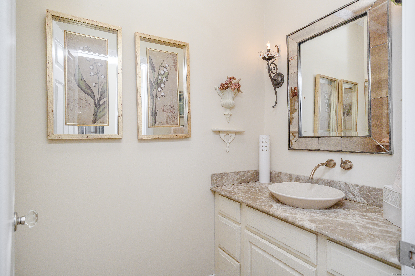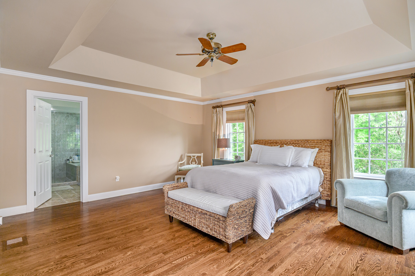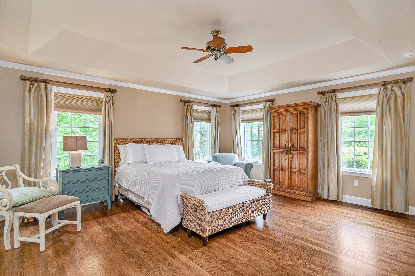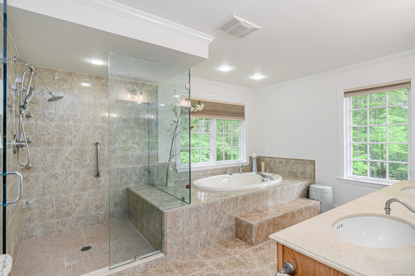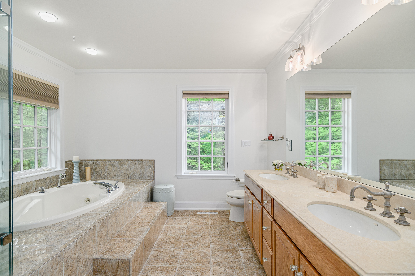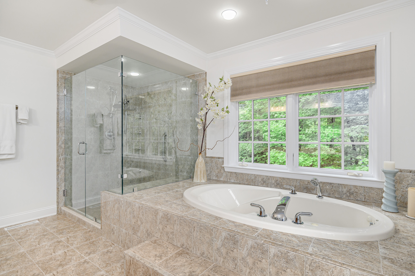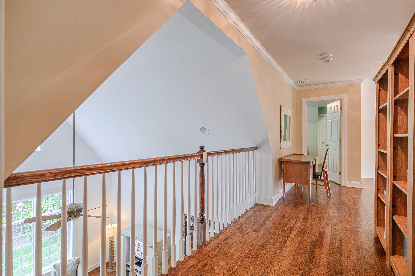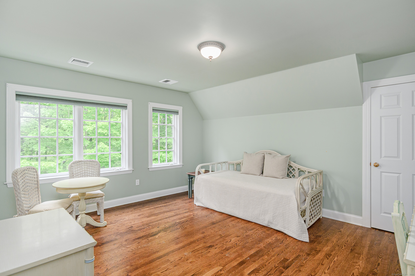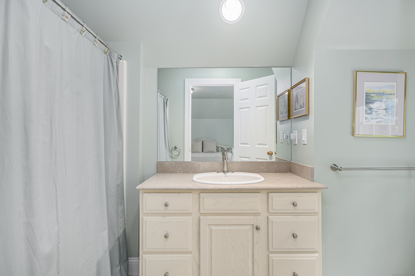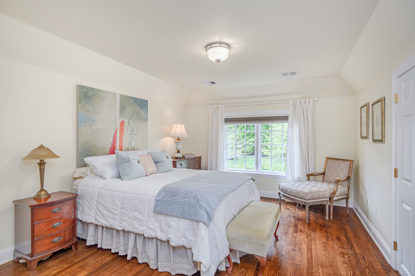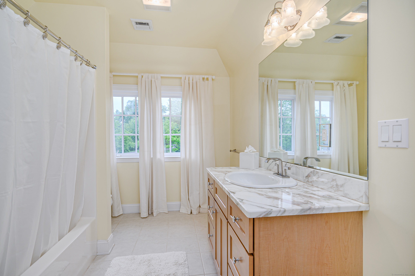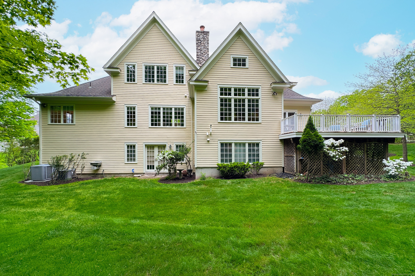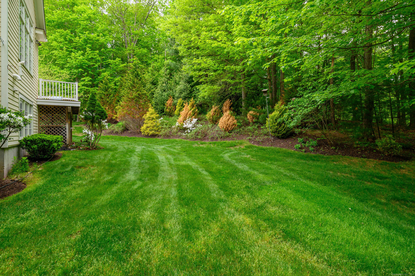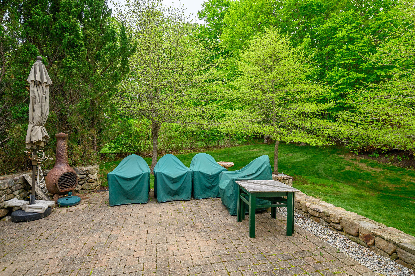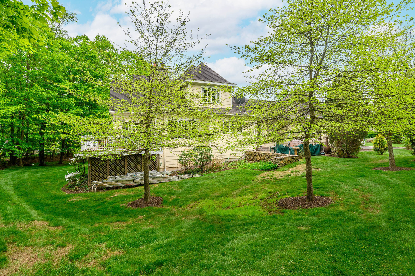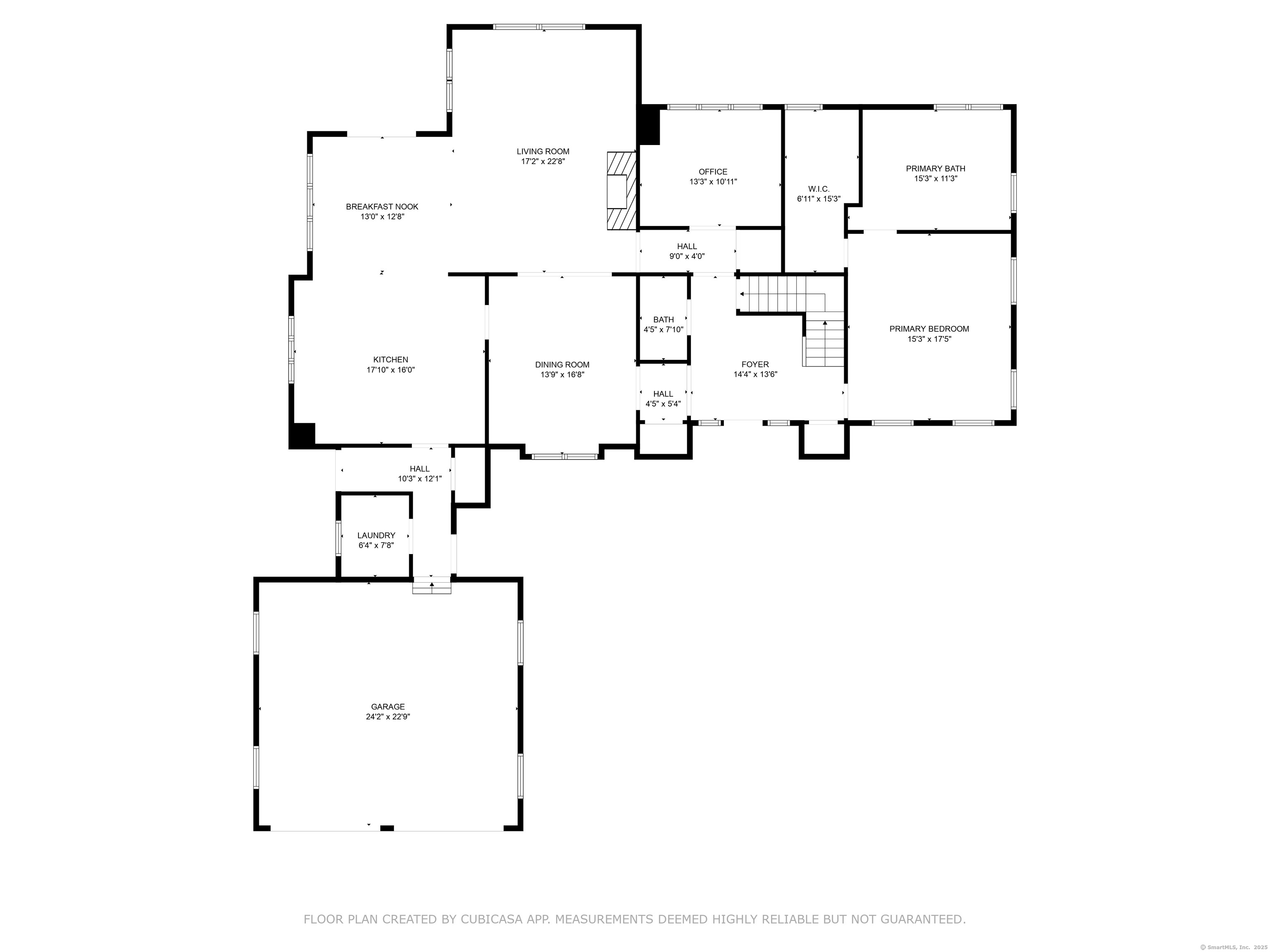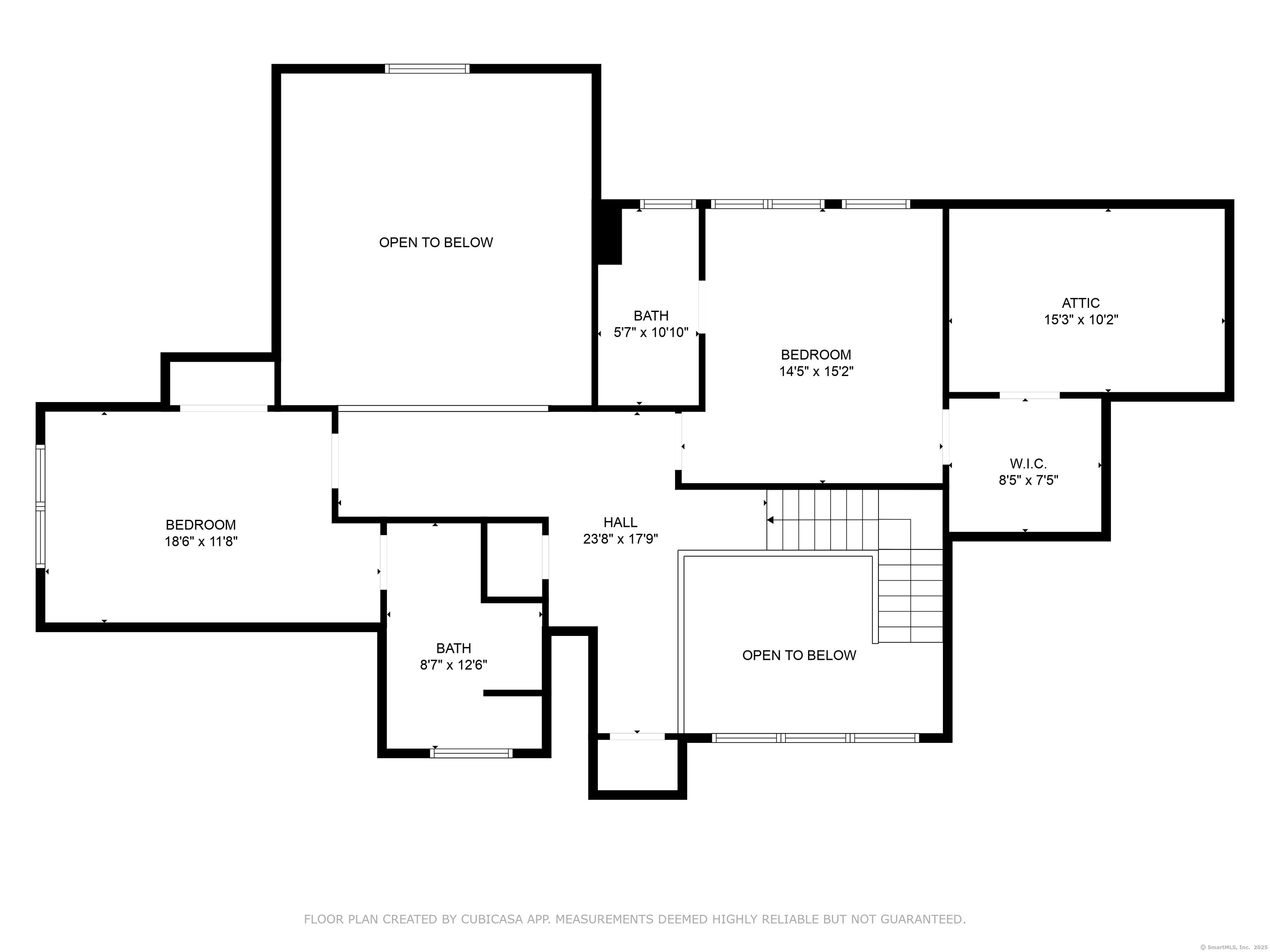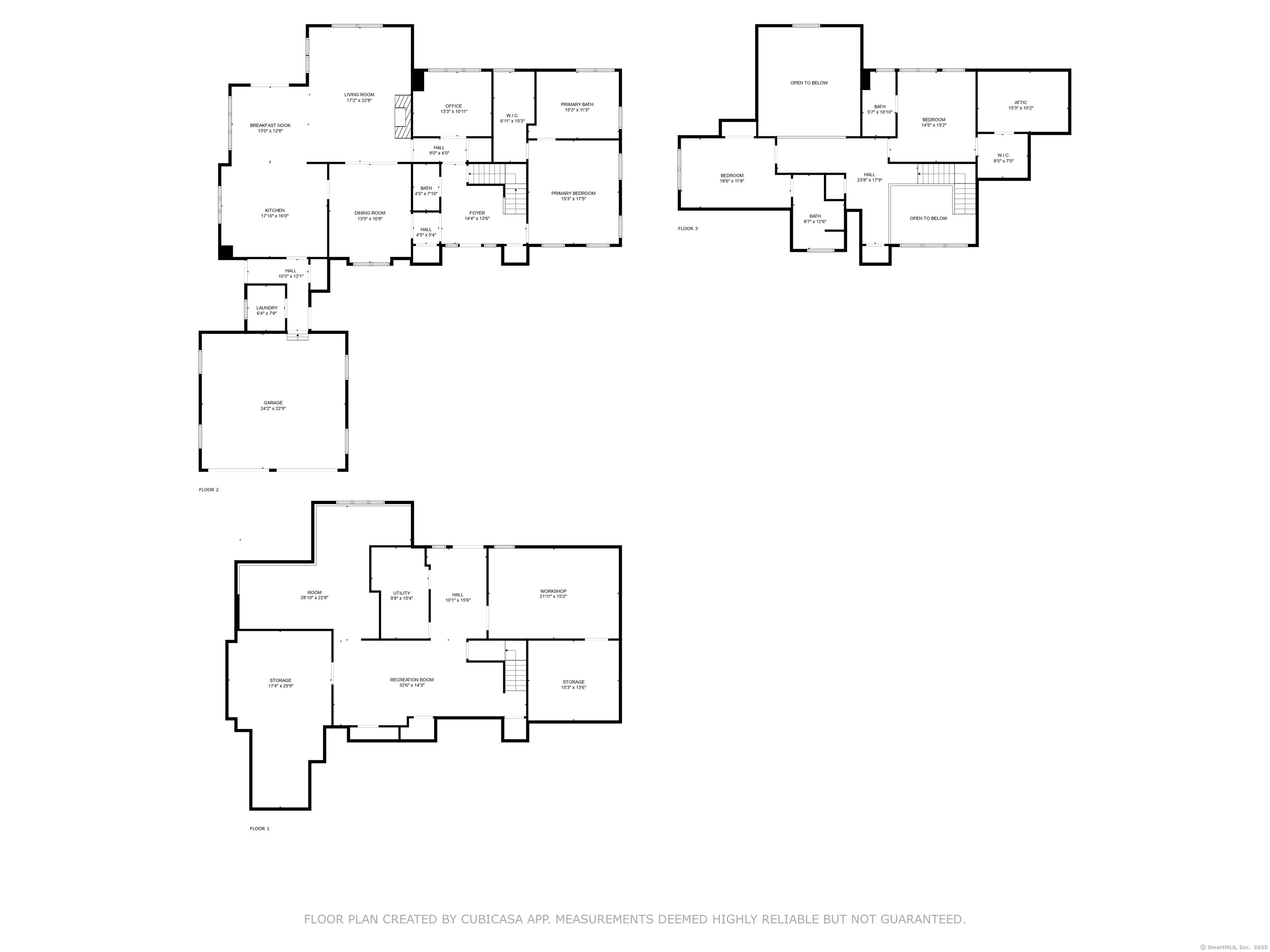More about this Property
If you are interested in more information or having a tour of this property with an experienced agent, please fill out this quick form and we will get back to you!
34 Avalon Drive, Middlebury CT 06762
Current Price: $785,000
 3 beds
3 beds  4 baths
4 baths  3374 sq. ft
3374 sq. ft
Last Update: 7/4/2025
Property Type: Single Family For Sale
Located in a desirable neighborhood setting, this beautifully appointed home offers refined living with the flexibility to suit any stage of life. Step inside to a grand two-story foyer that sets the tone for the homes spacious, light-filled interior. The main-level primary suite features a tray ceiling and spa-inspired bathroom with a double vanity, walk-in shower, and jetted soaking tub-creating the perfect private retreat. At the heart of the home, a soaring cathedral-ceiling great room with a wood-burning fireplace provides a cozy yet open space for gatherings. The updated eat-in kitchen boasts Marble countertops, high end appliances, including sub zero double refrigerator and freezer, Bosch dishwasher, a wolf oven, and a warming tray, an oversized island, wet bar, and seamless access to a mudroom and attached garage-designed with daily living in mind. A formal dining room flows easily into the kitchen and living areas, offering both elegance and functionality. Upstairs, two generous bedrooms each feature en suite bathrooms, connected by a lofted walkway that overlooks the great room below. Whether youre seeking one-level living or room to grow, this home offers comfort, space, and community-all in one.
i-84 to Southford to Avalon Drive
MLS #: 24095241
Style: Contemporary
Color: Beige
Total Rooms:
Bedrooms: 3
Bathrooms: 4
Acres: 0.71
Year Built: 2004 (Public Records)
New Construction: No/Resale
Home Warranty Offered:
Property Tax: $12,575
Zoning: R40
Mil Rate:
Assessed Value: $386,700
Potential Short Sale:
Square Footage: Estimated HEATED Sq.Ft. above grade is 3374; below grade sq feet total is ; total sq ft is 3374
| Appliances Incl.: | Gas Cooktop,Cook Top,Wall Oven,Microwave,Range Hood,Refrigerator,Freezer,Dishwasher |
| Laundry Location & Info: | Main level |
| Fireplaces: | 1 |
| Energy Features: | Generator |
| Interior Features: | Auto Garage Door Opener,Cable - Available,Open Floor Plan |
| Energy Features: | Generator |
| Basement Desc.: | Full,Partially Finished,Full With Walk-Out |
| Exterior Siding: | Shingle |
| Exterior Features: | Deck,Patio |
| Foundation: | Concrete |
| Roof: | Asphalt Shingle,Gable |
| Parking Spaces: | 2 |
| Garage/Parking Type: | Attached Garage |
| Swimming Pool: | 0 |
| Waterfront Feat.: | Not Applicable |
| Lot Description: | Lightly Wooded,Level Lot,Sloping Lot,On Cul-De-Sac |
| Occupied: | Owner |
HOA Fee Amount 285
HOA Fee Frequency: Monthly
Association Amenities: .
Association Fee Includes:
Hot Water System
Heat Type:
Fueled By: Hot Air.
Cooling: Central Air
Fuel Tank Location:
Water Service: Public Water Connected
Sewage System: Public Sewer Connected
Elementary: Long Meadow
Intermediate:
Middle: Memorial
High School: Pomperaug
Current List Price: $785,000
Original List Price: $785,000
DOM: 49
Listing Date: 5/15/2025
Last Updated: 5/28/2025 8:55:43 PM
List Agent Name: Connie Widmann
List Office Name: William Raveis Real Estate
