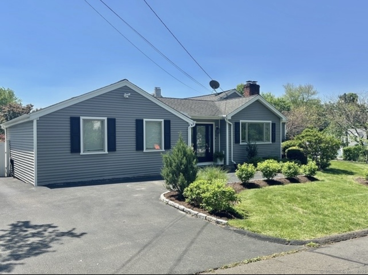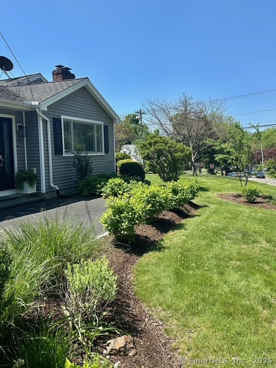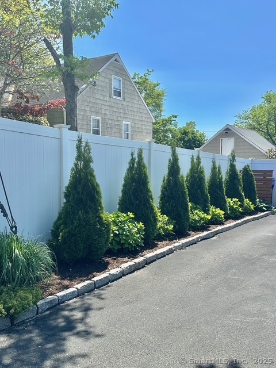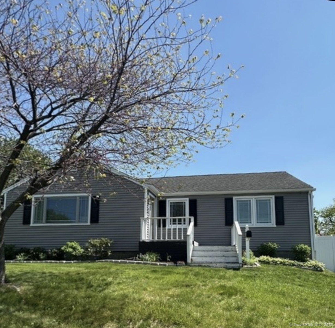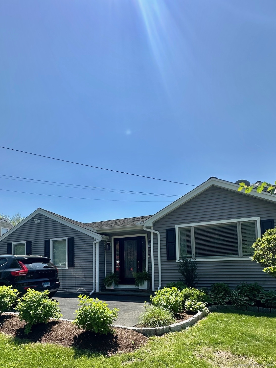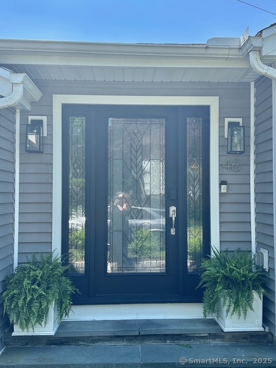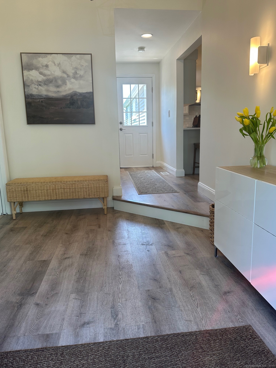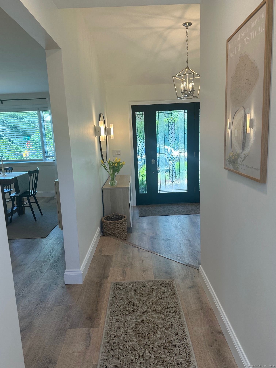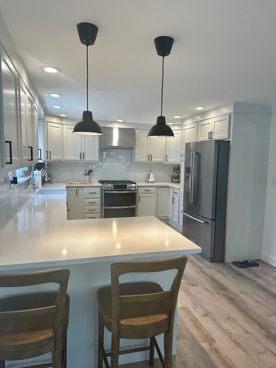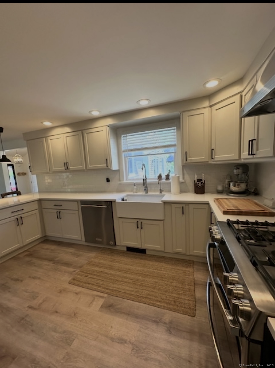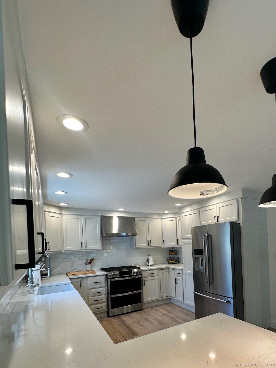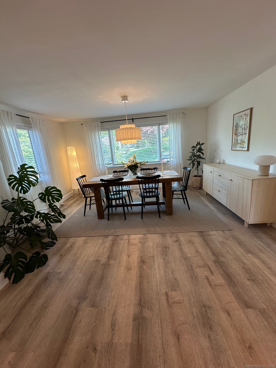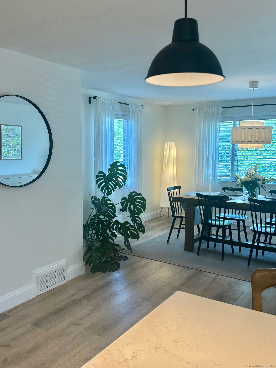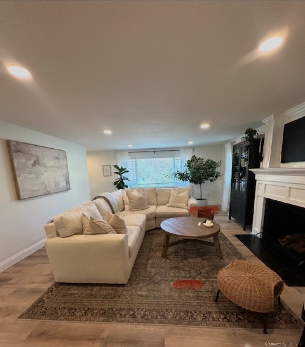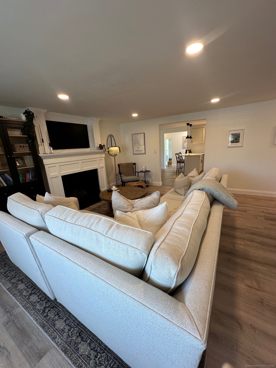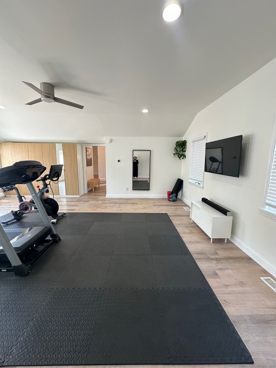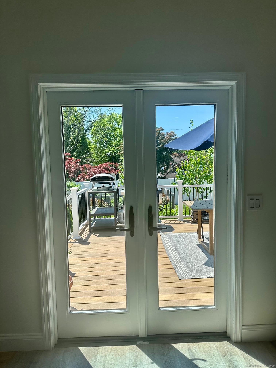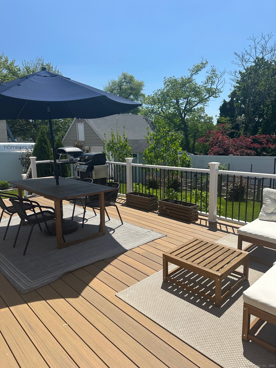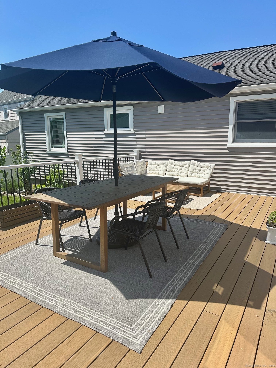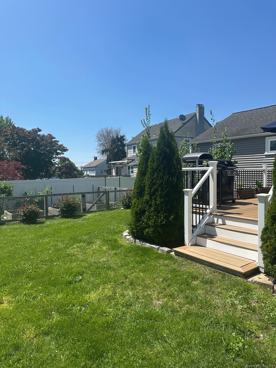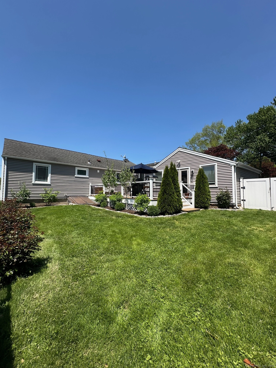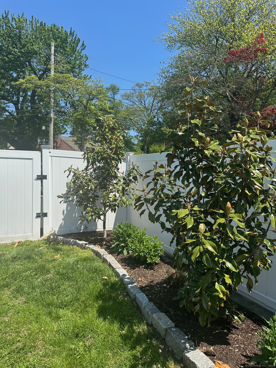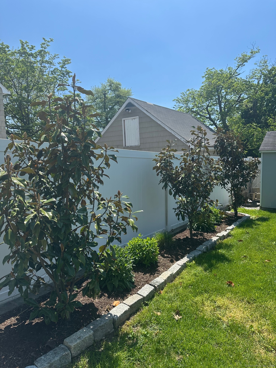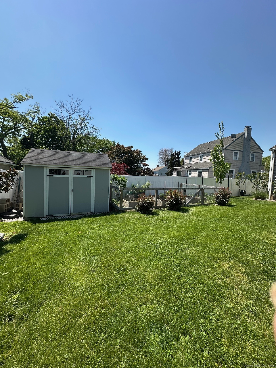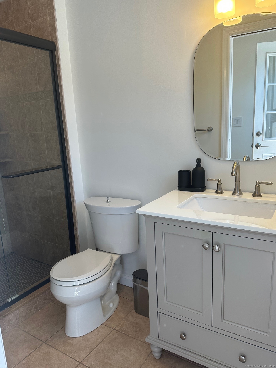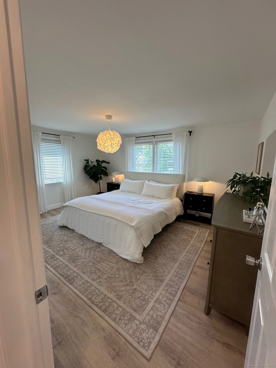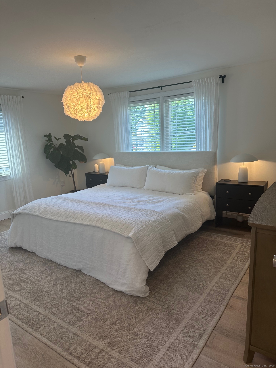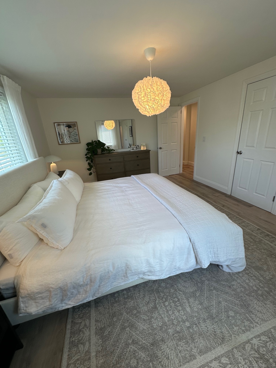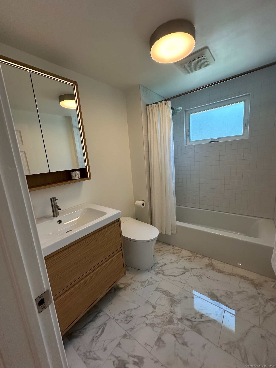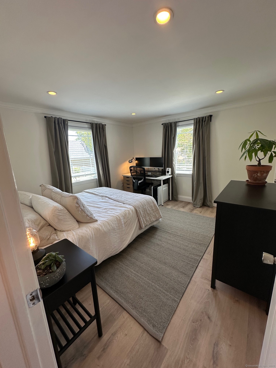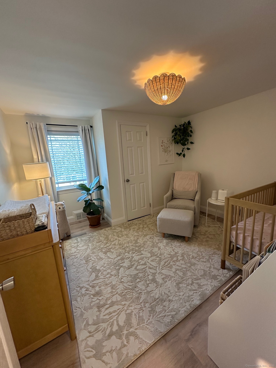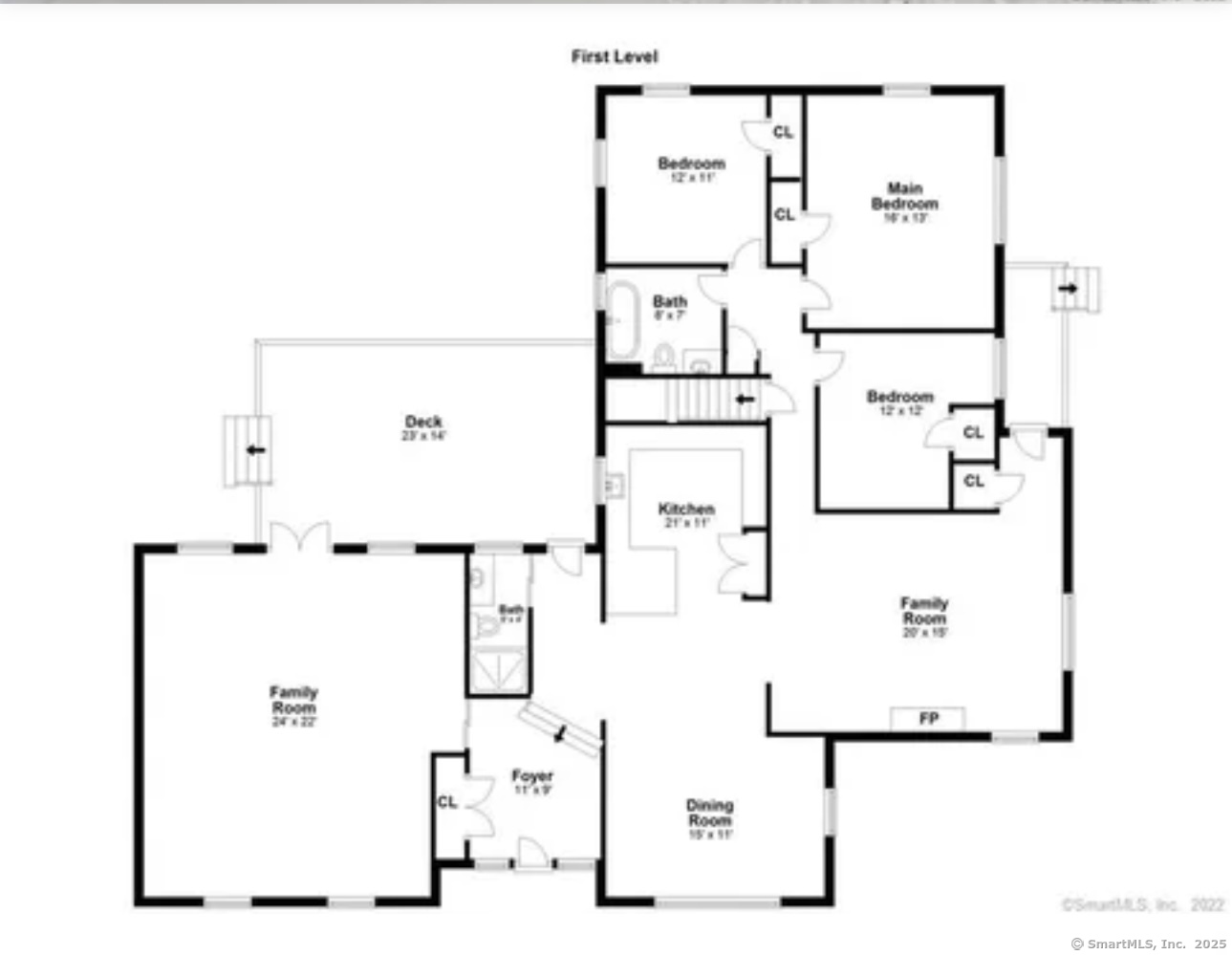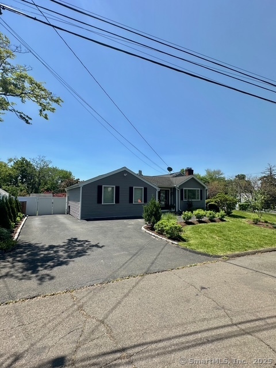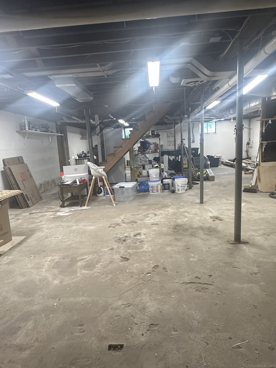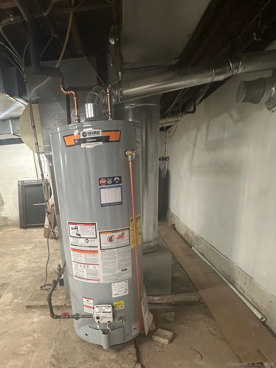More about this Property
If you are interested in more information or having a tour of this property with an experienced agent, please fill out this quick form and we will get back to you!
46 Strawberry Hill Avenue, Norwalk CT 06855
Current Price: $795,000
 3 beds
3 beds  2 baths
2 baths  2196 sq. ft
2196 sq. ft
Last Update: 6/27/2025
Property Type: Single Family For Sale
Welcome to this immaculate turnkey ranch walkable to NYC trains, the beach and SONO min. away by car. The open floor plan features a large living room w/fireplace, expansive dinning room for your next thanksgiving dinner, & an oversized gourmet kitchen to prepare it all (new gas double oven range).Step through French doors from the huge family room onto a redone large composite deck perfect for entertaining. The private, fully fenced backyard has been completely landscaped and has drip irrigation & raised planting beds for your fall vegies. This is a smart home equipped with Google Nest automation that include smart thermostats for central air and gas heat, Wyze security cameras for added peace of mind. A level 2 EV charger also installed. W/an oversized basement with good headroom for future expansion. NOTE: There are multiple offers on this listing. The Seller has requested that any/all best & final offers be submitted by Tuesday, June 3rd at 5pm. All offers will be sent as one file via email to either listing agent. Thank you!
google map friendly
MLS #: 24095239
Style: Ranch
Color: gray
Total Rooms:
Bedrooms: 3
Bathrooms: 2
Acres: 0.26
Year Built: 1945 (Public Records)
New Construction: No/Resale
Home Warranty Offered:
Property Tax: $12,072
Zoning: B
Mil Rate:
Assessed Value: $512,710
Potential Short Sale:
Square Footage: Estimated HEATED Sq.Ft. above grade is 2196; below grade sq feet total is ; total sq ft is 2196
| Appliances Incl.: | Gas Range,Range Hood,Refrigerator,Freezer,Dishwasher |
| Laundry Location & Info: | Lower Level basement |
| Fireplaces: | 1 |
| Interior Features: | Cable - Available,Open Floor Plan |
| Basement Desc.: | Partial,Unfinished,Storage,Hatchway Access,Interior Access,Partial With Hatchway,Concrete Floor |
| Exterior Siding: | Vinyl Siding |
| Exterior Features: | Shed,Fruit Trees,Deck,Garden Area,Stone Wall,French Doors |
| Foundation: | Block,Concrete |
| Roof: | Asphalt Shingle |
| Driveway Type: | Private,Paved |
| Garage/Parking Type: | None,Paved,Off Street Parking,Driveway |
| Swimming Pool: | 0 |
| Waterfront Feat.: | Not Applicable |
| Lot Description: | Fence - Full,Corner Lot,Sloping Lot |
| Nearby Amenities: | Library,Medical Facilities,Park,Playground/Tot Lot,Private School(s),Public Transportation,Shopping/Mall,Walk to Bus Lines |
| In Flood Zone: | 0 |
| Occupied: | Owner |
Hot Water System
Heat Type:
Fueled By: Hot Air.
Cooling: Ceiling Fans,Central Air
Fuel Tank Location:
Water Service: Public Water Connected
Sewage System: Public Sewer Connected
Elementary: Naramake
Intermediate:
Middle:
High School: Norwalk
Current List Price: $795,000
Original List Price: $825,000
DOM: 47
Listing Date: 5/11/2025
Last Updated: 6/4/2025 12:07:02 AM
List Agent Name: Morisa Conde-Vigil
List Office Name: Platinum Property Realty
